The Mall Where Everyone Ended Up Eventually
In the late 1970s, suburban Colorado didn't offer many indoor places where teenagers, parents, retirees, and window shoppers all landed under the same roof. Westminster Mall filled that space fast.
Built at 5433 West 88th Avenue and opened in 1977, the mall felt less like a place you visited and more like somewhere you ran into people.
If you were looking for new shoes or a quiet walk past lighted displays, or scanning for things to do in Westminster, CO, this was the reliable choice.
Market Entry - 1977 Launch and Initial Growth
Westminster Mall officially opened in 1977 with Joslin's department store as its original anchor, along with thirty smaller tenants.
The developer worked with MD Management, Inc. to shape a single-story commercial layout that balanced open space with foot traffic efficiency.
The site's placement on 88th Avenue made it easy to reach from both major residential corridors and US-36.
Within three years, in 1980, the footprint changed.
A new corridor was constructed that would later connect to the May D&F department store.
That expansion pushed the store count to seventy-five.
During those early years, Westminster Mall avoided over-design.
Storefronts and interiors stayed functional, giving space for leaseholders to set their tone.
There were no fountains in the entryway or thematic decorations in the corridors, but the mall had steady foot traffic and kept a balanced mix of national and local shops.
The mall's early configuration helped it gain a foothold.
Access to major arterials and suburban sprawl gave it a built-in customer base.
Its tenants relied more on consistent traffic than gimmicks or events.
By the time new anchors were being considered in the mid-1980s, Westminster Mall had already shown it could hold its own in the retail market.
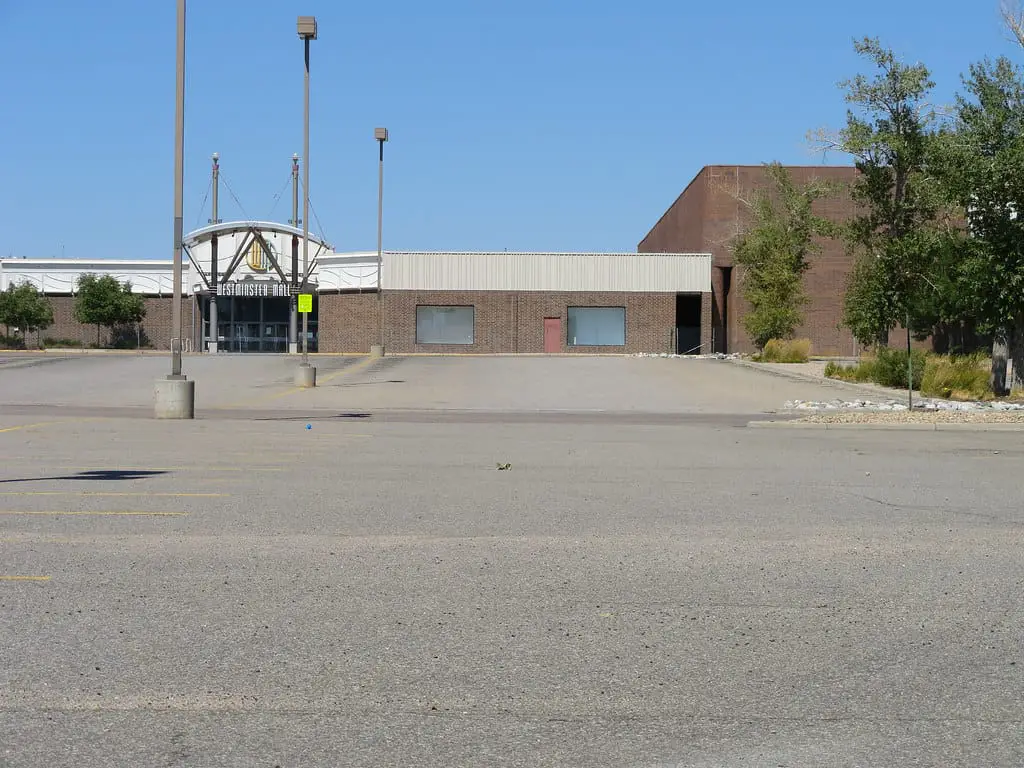
Retail Saturation - Expansion, Anchors, and the 1980s Peak
The largest physical growth at Westminster Mall came in 1986, when construction extended the footprint and added over 100 stores.
The expansion brought in May D&F, Mervyn's, and Broadway Southwest.
Alongside those came a new food court, which was centrally placed, drawing steady afternoon traffic even for non-shoppers.
The floor plan remained one level, but the added corridors gave the mall a denser, more networked feel.
JCPenney entered in 1987, joining Joslin's and the newly built May D&F as a third anchor.
Dillard's wouldn't arrive until 1998, but the groundwork had already been laid.
In terms of square footage, Westminster Mall reached roughly 1.2 million square feet of gross leasable area, becoming one of the largest enclosed retail properties in the Denver metropolitan region.
The only mall with six department stores at that time.
Retail chains expanded quickly across the U.S. during that decade, and Westminster absorbed many of them.
Mall directories in the late 1980s listed national names next to Colorado-based sellers.
As a commercial node, it performed its function without trying to become a theme park or a spectacle.
It sold volume, not vibes.
May D&F rebranded as Foley's in 1993. Two years later, Joslin's remodeled.
That remodel was short-lived; Dillard's took over the space by 1998 and purchased surrounding land to increase future flexibility.
Sears entered the scene in 1996, replacing the final Broadway Southwest location, which had closed that same year.
Montgomery Ward arrived around the same time, drawn in by the mall's expanding footprint and strong anchor lineup.
Vacancy Pressure - Store Closures and Foot Traffic Decline
The retail shakeout began in 1997. Fashion Bar, a longtime tenant, shuttered its location that year.
Montgomery Ward followed in 2001, after the chain went out of business nationwide.
Mervyn's closed in 2005 and exited the entire Colorado market by 2006.
With each loss, mall traffic patterns changed.
Anchor exits pulled footfall away from nearby corridors, and non-anchor tenants absorbed the drop first.
Foley's, which had taken over from May D&F, switched names again in 2006, this time becoming Macy's.
That rebrand wasn't enough to stabilize sales. Macy's left in early 2009.
By that point, Westminster Mall was operating at roughly half its previous occupancy.
The mall's layout started working against it.
The large single-level plan that had been accessible in its prime now highlighted empty storefronts more directly.
It became easier to notice which areas had been stripped down, even during busier shopping hours.
Maintenance lagged. Vacancies sat without leasing banners.
Ownership made moves to hold on. In June 2009, they bought the former Mervyn's property as part of a redevelopment idea.
City records show conversations with developers, but no immediate changes took place.
Meanwhile, JCPenney and Dillard's tried to hold on.
The City of Westminster stepped in by May 2011. It acquired the overall property with the intent to redevelop.
Dillard's confirmed its planned closure for the second quarter of that year.
Macy's was already gone. Demolition started on June 23, 2011, with the Macy's building first to go.
Dillard's followed in spring 2012. The rest followed in stages.
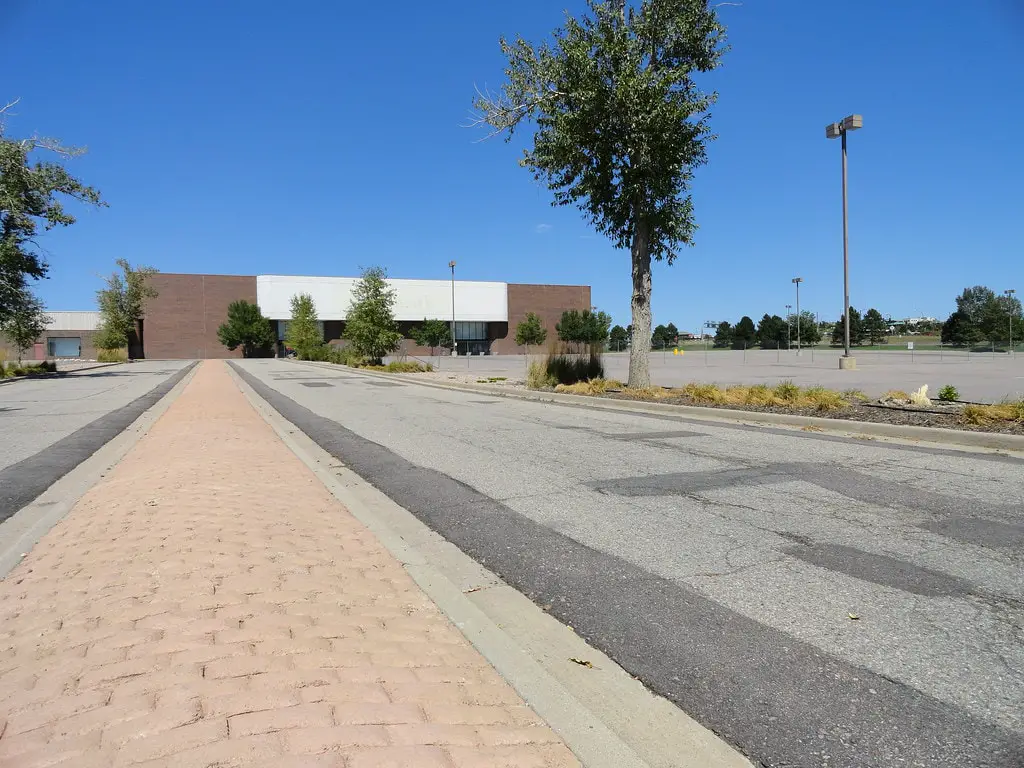
Property Transfer and Groundwork - Redevelopment After Mall Closure
On January 24, 2012, Westminster completed a purchase from Sears Holdings Corporation.
The deal transferred 7.9 acres at the southern edge of the site to city ownership for $4.2 million.
That parcel had been home to the Sears anchor until its closure in June 2012, part of a larger corporate downsizing affecting over 80 stores nationwide.
Planning activity ramped up fast. By August 27, 2013, Westminster officials presented a full redevelopment concept for the 105-acre site.
The working vision proposed a phased downtown district with mixed-use zoning, new residential construction, retail blocks, structured parking, and multi-story commercial space.
Land use maps included details for public plazas, circulation patterns, and integration with regional transit.
The city brought in Torti Gallas and Partners, a planning firm based in Maryland, to lead the urban design process.
Renderings showed street-level retail lined with trees, housing above commercial space, and wide pedestrian walkways across former mall lots.
The stated build-out horizon stretched 20 to 30 years.
Flexibility was built into the zoning strategy to accommodate phased leasing, slow capital flow, and changing tenant profiles over time.
Commercial Rollout - Downtown Westminster and New Tenant Models
By 2024, the development had shifted from sketches to sitework.
Several parcels had active construction or open facilities.
One of the largest city-led investments was Center Park, a three-acre public space at the heart of Downtown Westminster.
Work started in May 2024 and included restrooms, a splash pad, utility lines, shaded seating, and pet zones.
As of early 2025, grading and utility installation had been completed, and the park was scheduled for full completion by late 2025.
Retail in the new district was different by design.
Instead of large department stores, the area attracted smaller operators like Origin Hotel, Olive Garden, Bowlero Westminster, and Alamo Drafthouse Cinema.
JCPenney remains the sole surviving anchor from the former Westminster Mall.
Public event planning received a funding boost in May 2025, when the Westminster Economic Development Authority approved $300,000 for Downtown Westminster activation.
The one-year pilot, led in partnership with the Westminster Chamber of Commerce, aimed to create small-scale programming that would draw consistent weekday and weekend foot traffic.
Residential construction followed market conditions.
Volker Development, a private firm, received approval in December 2024 to begin work on Aster Place, a senior housing project with city-backed fee waivers.
The city structured that deal to support an affordable rental supply within the downtown perimeter.
By early 2025, leasing documents showed ongoing negotiations for restaurants, fitness studios, and office users.
The original mall's footprint, once anchored by six national department stores, now holds subdivided parcels shaped for modular, long-term leases.
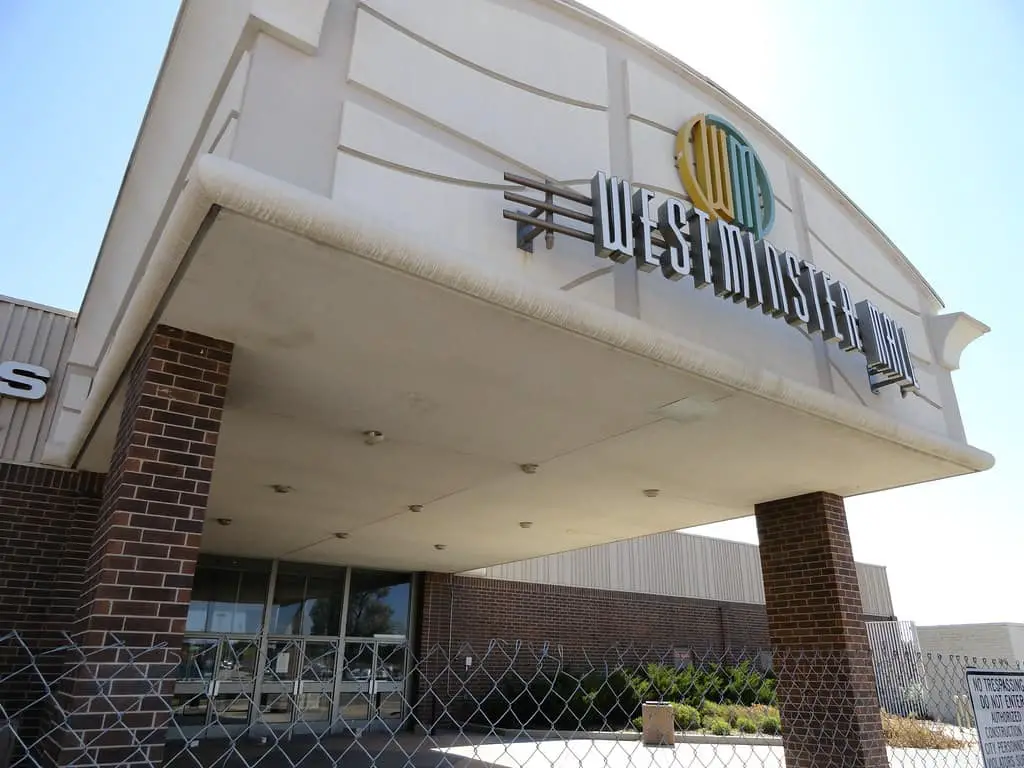
🍀

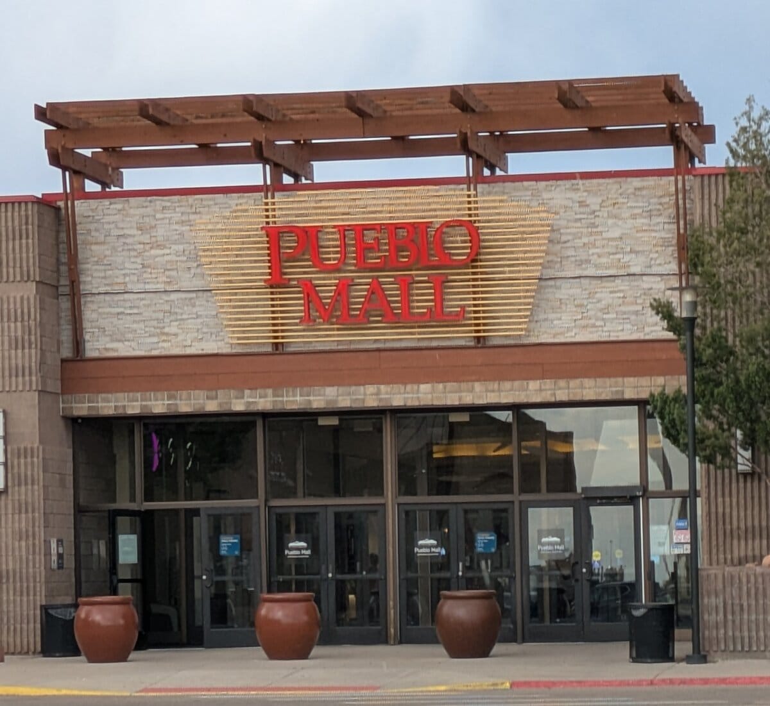
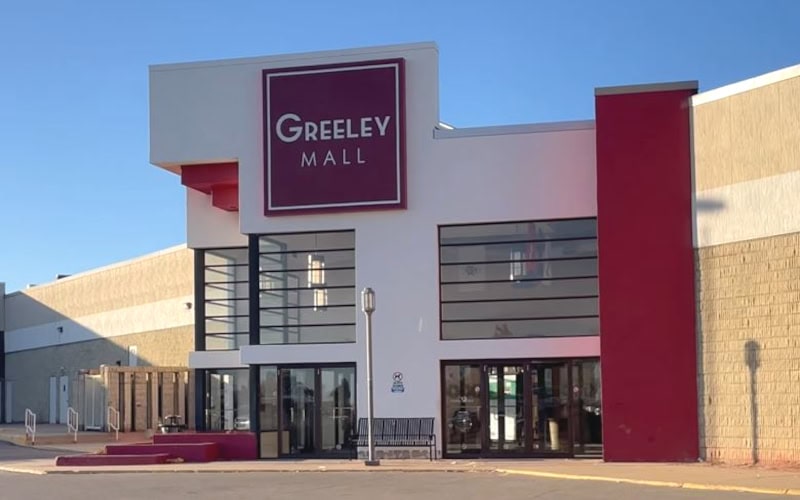
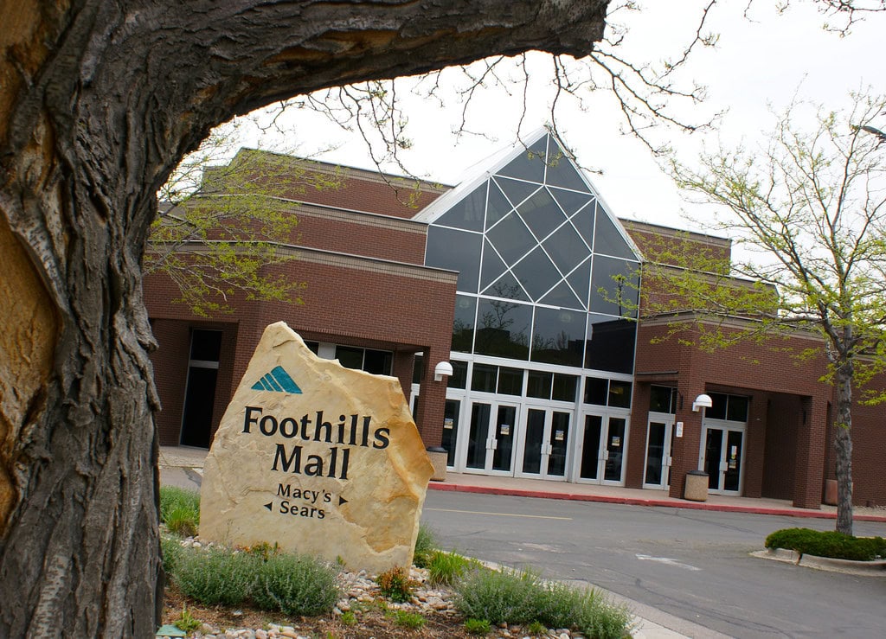
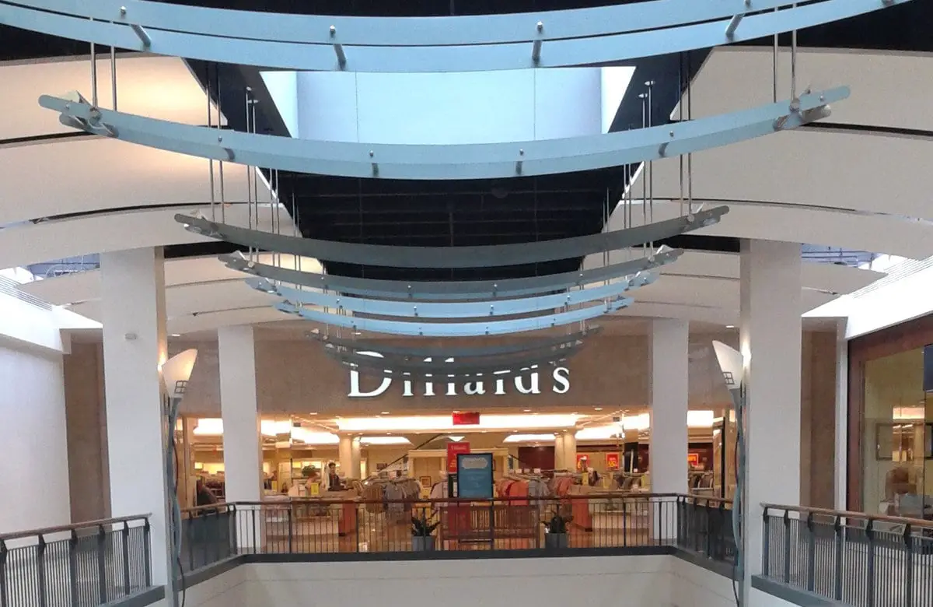
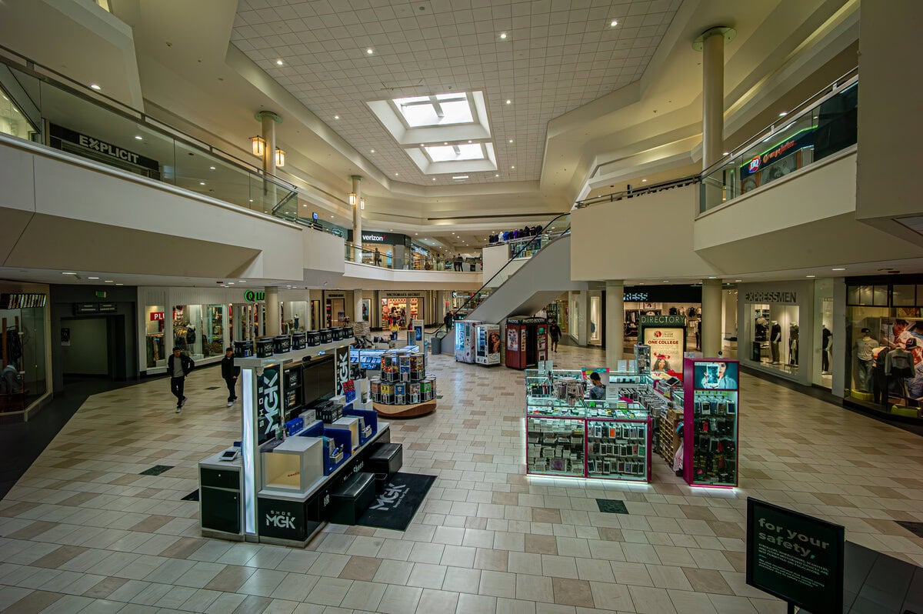
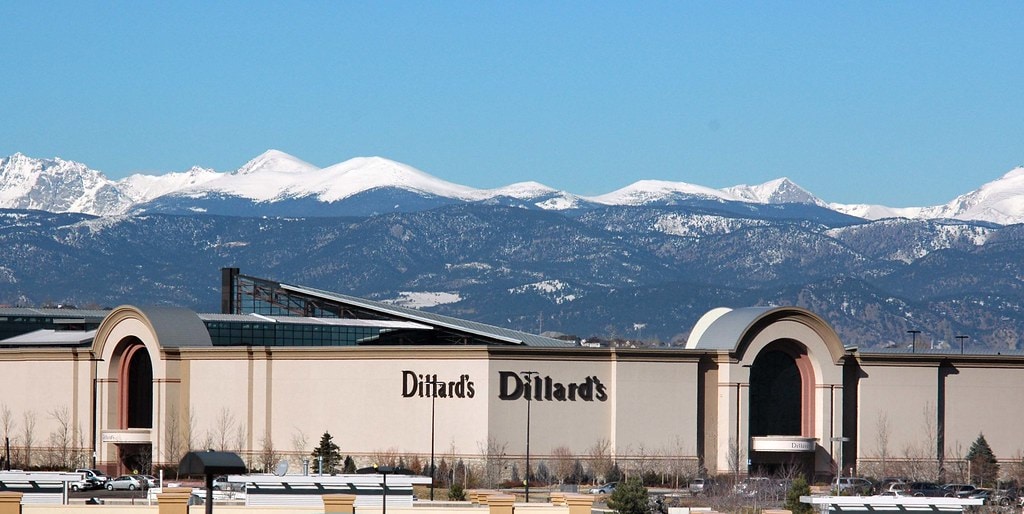
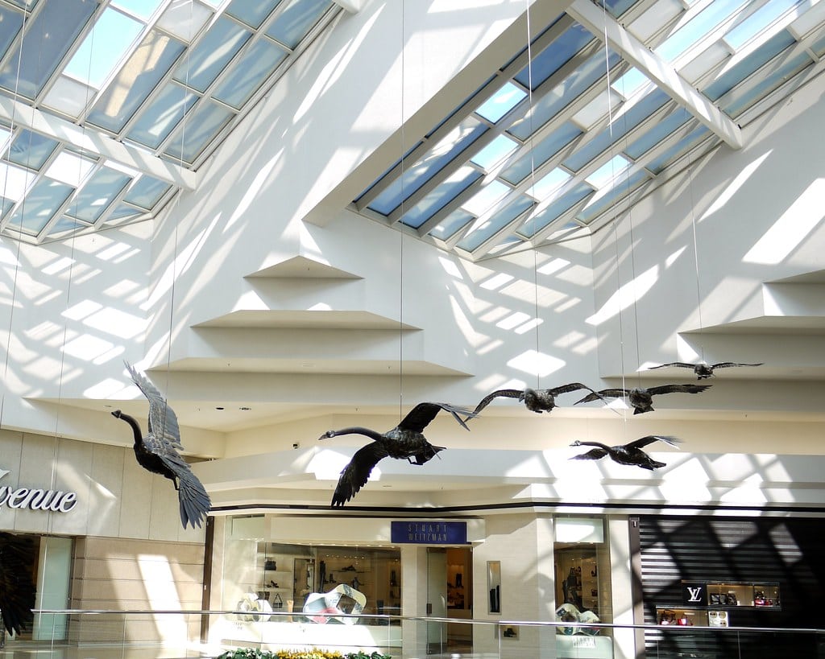
I would never ever shop at the supposedly new Westminster Mall. They just couldn’t leave it alone as it used to be. They ran the stores out. Westminster mall today isn’t even a mall. It’s to crowded with to much garbage. A mall wasn’t meant to have apartments and businesses offices, it was meant for people to walk around and enjoy being there. All you wanted is more money! That’s what the developers do. They ruin everything for money 💰
Developers will say the shift to mixed-use is inevitable. But your response highlights the emotional cost: a place that once felt open now feels crowded and impersonal.