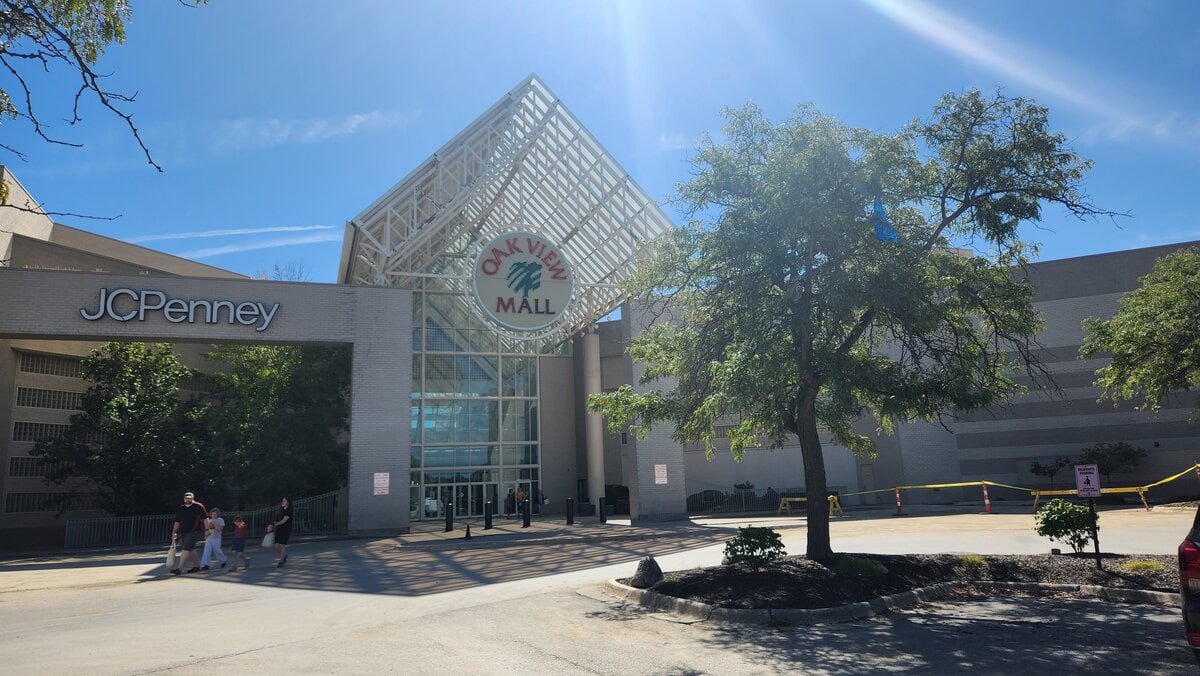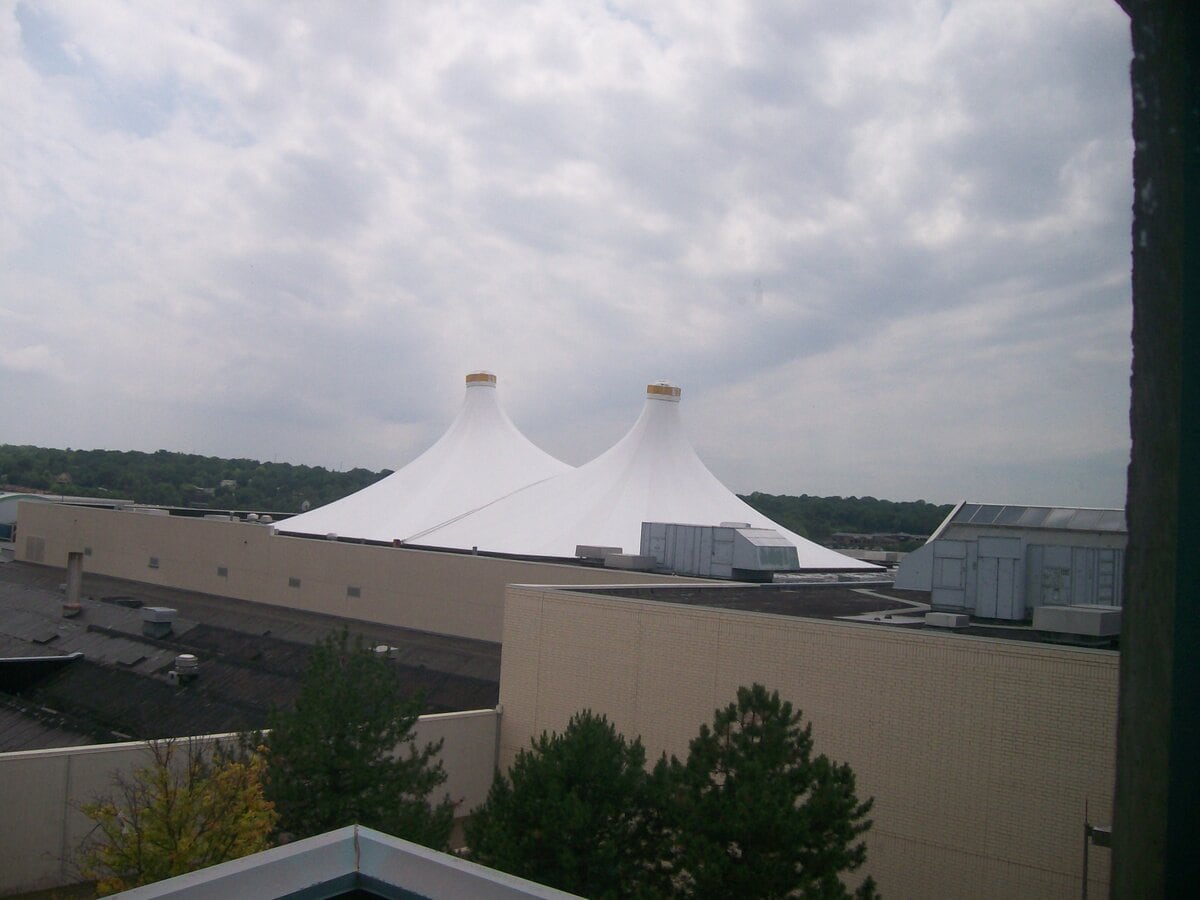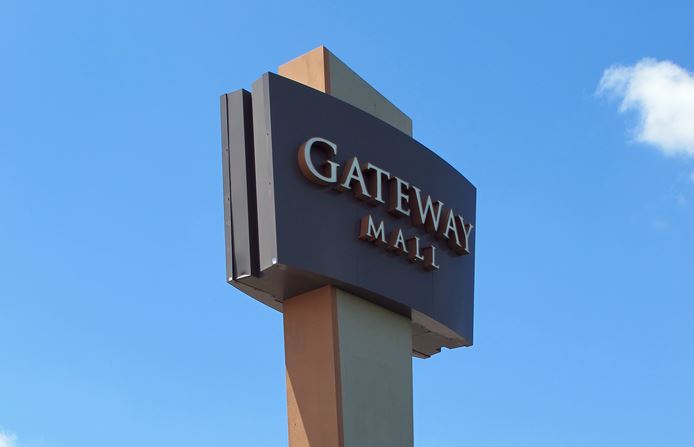A Roof Like a Tent, A Floor That Echoed
The main feature at the center of Crossroads Mall was a white fabric roof over the food court, with two peaks supported like a tent.
Shoppers used the escalators that traveled below the roof, going up from the tiled floor. Sound used to echo off the glass storefronts and benches.
By March 2020, the roof was still there, but the space below had become quiet.
The escalators were still in place, but the second floor was blocked off, not open to the public, and unlit.
A few corridors near Target's entrance stayed open, but Target itself had shut off access from the mall.
For anyone walking those last few corridors, the sound came from their own footsteps.
In Omaha, if you were tracking things to do in Omaha, Nebraska, this place had once been high on the list. Now, most visitors stopped by to say goodbye.
Visitors came in through a side entrance, passed by closed shop windows, and tried to find something they recognized.
Retail Blueprints and Leaseholds: The 1960 Ground Plan
In September 1960, Crossroads Mall opened at 72nd and Dodge.
It was backed by Brandeis Investment Company and designed as a one-story hallway connecting Sears at one end and Brandeis at the other.
The layout was straightforward and intended to be functional. Each anchor store had three floors, but only the second floor connected to the mall.
The third floors did not have doors or hallways leading into the mall.
Construction started in 1959, though planning and other work had been going on for several years.
Brandeis signed a 96-year lease before construction began, showing that they expected to stay for a long time.
Both Sears and Brandeis had entrances facing the outside from their first floors, which were actually below the level where most people walked inside the mall.
People entered the large stores on what was their second floor. The hallways were level and uninterrupted.
There were no skylights. There were no food courts or open gathering areas yet.
The space was mostly made up of stores, large windows, terrazzo floors, and a simple fountain with benches.
At that time, the design was not made to impress visitors.
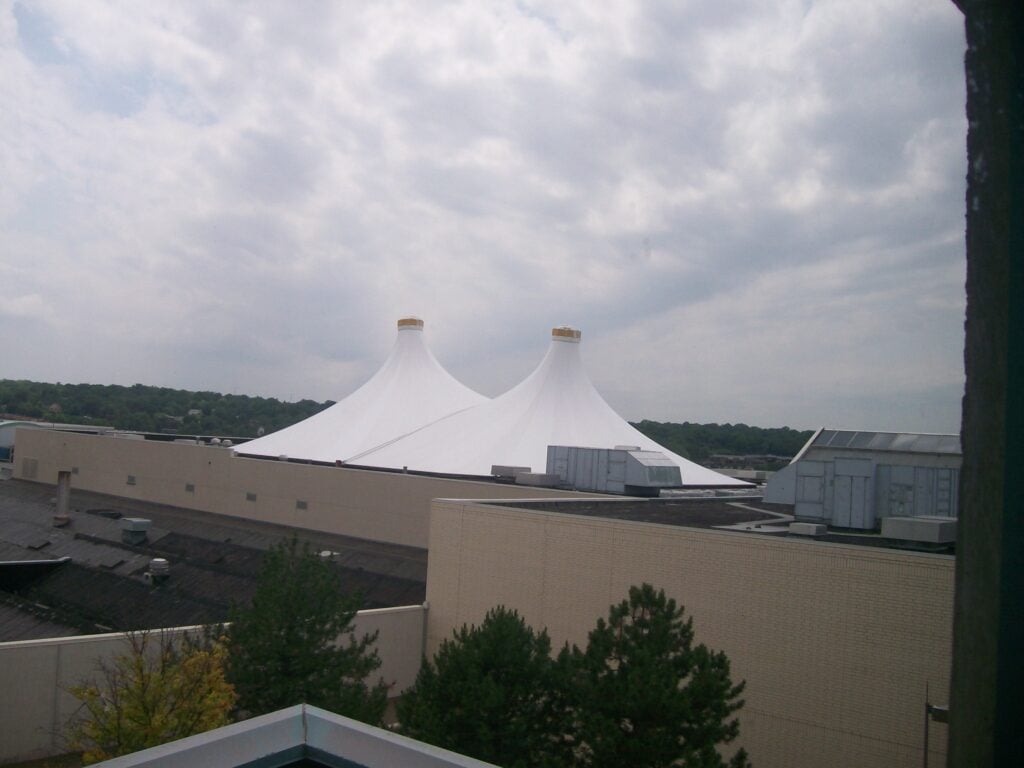
$35 Million on the Table: The 1986-1988 Expansion and Makeover
The $35 million expansion and remodel began in phases during 1986-1988, and the new center court became the focus of the project.
In 1986, Melvin Simon & Associates began a full remodel, and by 1988, Crossroads Mall had doubled down on being a destination.
The main one-story hallway stayed, but a second floor, a large roof over the middle area, and new retail sections changed how the mall looked and worked.
The changes were noticeable. The new food court was above the main walkway, under a white stretched-fabric canopy held up by steel supports.
They added a north wing with two levels and dropped in a new anchor at the far end. Dillard's took the spot.
The parking garage beside the anchor store was six stories tall and connected by covered walkways to both Dillard's and the mall.
For the first time, Crossroads Mall had multiple vertical touchpoints.
The mall's redesign aimed to do more than just make things convenient. It looked sharper.
There were new color schemes - bold red, blue, gray - and neon accents to match.
Sears was put in a passenger elevator during this time. At the time, Brandeis turned over its space to Younkers.
The mall, for a few years at least, had more height, more color, and new foot traffic patterns.
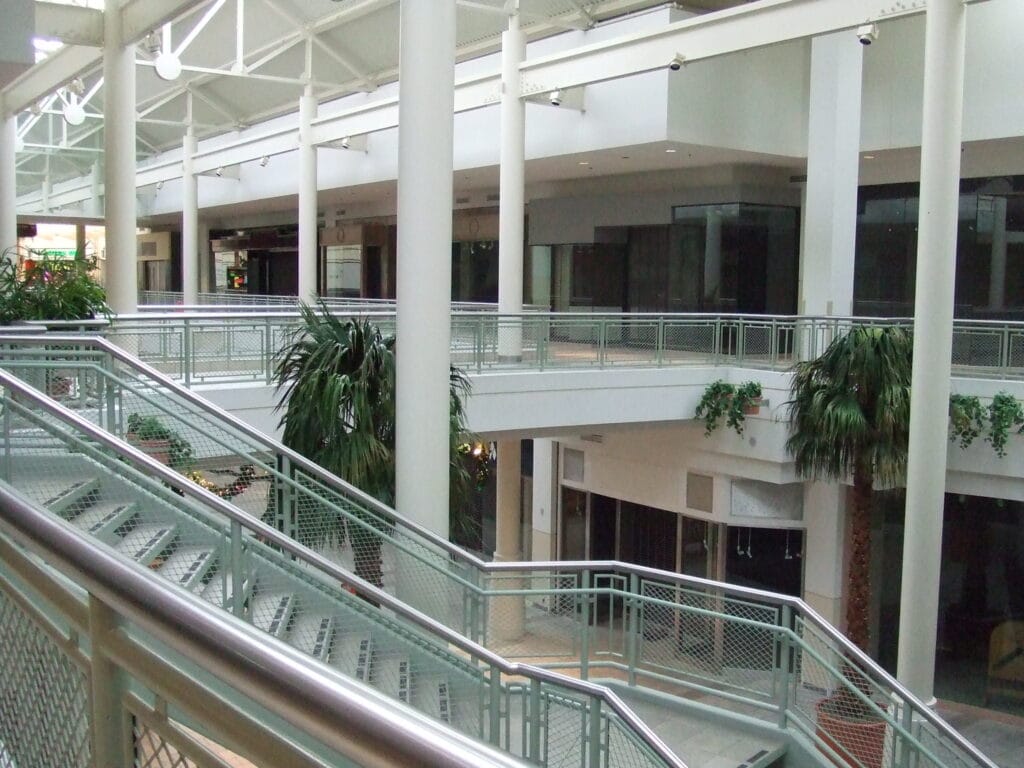
The Neutral Years: Interior Upgrades and Retail Floorplate Tweaks, 1998-2004
In 1998, Crossroads Mall went through another update, but this time the structure was not changed.
The updates were mostly about changing the mall's appearance and atmosphere. The loud reds and blues came down.
The new look included updated furniture, new signage, and a shift to neutral colors.
Directional signage changed throughout the mall and garage. A large, lit FOOD COURT sign was added above the escalators.
It had bright letters on a simple background to point people toward the upper level.
The food court had a few small changes that were easy to see. Two old vendor stalls were removed and made into one space.
The result: more seating, plus a small ring of coin-operated children's rides and a family restroom added near the windows.
The floor plan stayed the same, but the overall feel was softer.
The main entrance at the south end got updated too - a "compass" logo was added above the glass, with a new wordmark and some non-functional faux windows to fill space.
For the time being, shoppers were still coming. There were no walls up, no closures yet. Sears, Dillard's, and Younkers were still open in the mall.
Still, despite the clean floors and new directory maps, there were early signs of problems starting to show up.
Anchor Departures and Tenant Reshuffling: Crossroads Mall in Flux, 2005-2008
By 2005, the mix of stores at Crossroads Mall started to change.
Younkers, once Brandeis, closed its store early that year. The building was taken down, and a new Target opened in its place in July 2006.
Target did not use all of the space that Younkers had before.
Its layout was single-level, with an entrance to the south lot and a secondary access into the mall.
Unlike the older anchors, it didn't link to the parking structure.
The skywalk that had connected to Younkers now ended at a stairway, which brought people down to the mall near the Target area.
Dillard's stayed open for a while after that, but changes in the mall were already happening.
In December 2007, the Dillard's store became a clearance center, selling discounted goods from other stores in the area.
Less than a year later, it closed entirely. By spring 2009, the second floor of the mall was empty of stores.
Escalators were turned off, the upper wing was closed, and security gates blocked access to the food court.
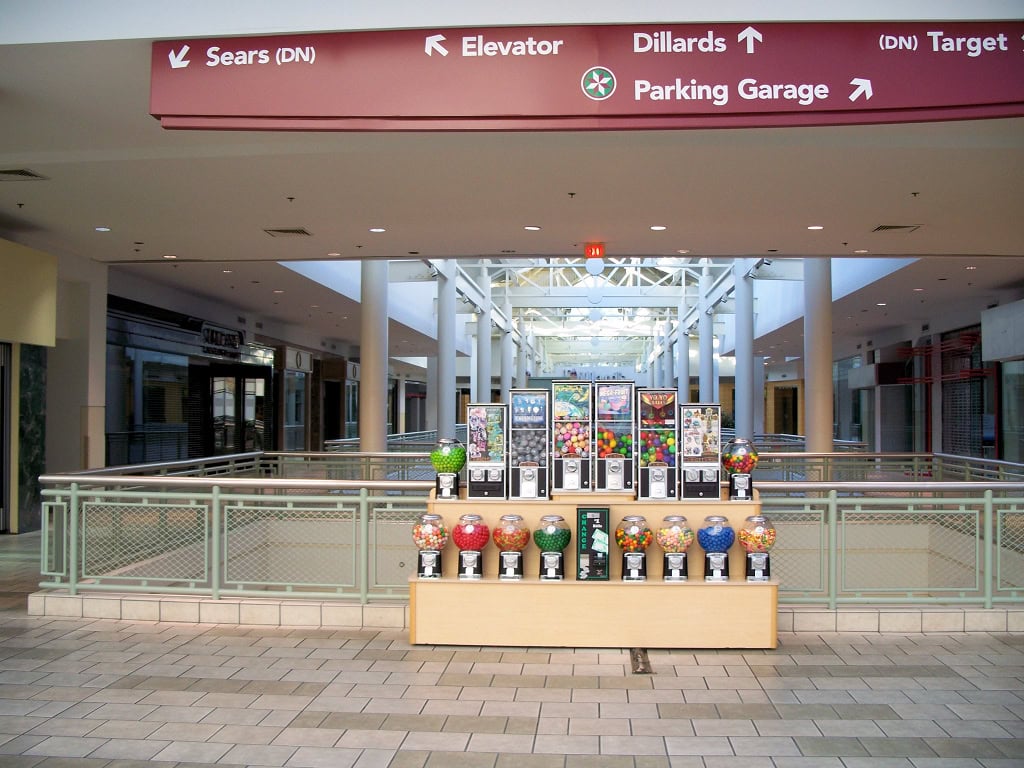
Vacancy, Vertical Gaps, and Mixed Leases: 2009-2020
By the late 2000s, about half the mall was empty.
With Westroads Mall attracting shoppers nearby and new shopping centers like Village Pointe taking new tenants, Crossroads Mall relied on the stores that remained.
Around mid-2009, Simon Malls announced the site was for sale. It had once been appraised at $57 million.
The bids that came in were lower than hoped. The owners stopped making mortgage payments.
A foreclosure sale followed on March 4, 2010. CW Capital took control and sold it again that June.
Century Development, the new owner, said they wanted to keep the mall moving forward.
Inside the mall, there were more unusual uses and tenants. Restoration Church moved into two bays near Target.
Around it, smaller shops opened with mixed use: Dragon Storm Kempo Karate, Sissy's Bags Boutique, Diverse Cutz Barber Shop, ReJenerations, Battle Bears, Stella's, D&B Auction House.
Foot Locker and Finish Line closed by early 2016. By 2017, the mall was quiet, and people often spoke softly without realizing it.
One blog post from that year called it "a carcass" - still open but mostly empty.
Target continued to have customers, but its entrance from the mall was closed off after 2016.
Inside the rest of the mall, a few tenants held on.
The Czech and Slovak Educational Center and Museum, Om Eyebrow Threading, Pishon Boutique, and Fairytail Costumes had storefronts near the east corridor.
Final Sales, Demolition Permits, and Site Redevelopment Plans, 2020-2021
The news was announced on April 7, 2020. The mall was scheduled to close, and tenants were given 30 days to move out.
Barnes & Noble, which held on as a junior anchor, stayed open through early 2020.
Demolition was originally set for May, but the schedule changed.
Demolition work started at the Sears Auto Center on December 9, 2020, and most of the rest of the mall was removed by the following spring.
By late May 2021, nearly all of Crossroads Mall had been cleared. Target was the one anchor left standing.
The six-story parking garage stayed up, but it was going to be renovated.
Century Development and Lockwood Development described their next plans for the property.
The new project would keep the name The Crossroads, but the layout and purpose would be different.
Plans for the redevelopment included 1.5 million square feet of mixed-use buildout: 150,000 square feet for entertainment and lifestyle, 200,000 for retail, 400 residences, 150 hotel rooms, and up to half a million square feet of office space.
They also planned a public pavilion.
Even the property just west of the former mall footprint, where a Gulf Mart once stood (now occupied by Best Buy), was planned to be cleared to make room.
Excavators, Logos, and Concrete Footprints: Redevelopment Starts at The Crossroads
Century Development and Lockwood Development completed demolition, but progress slowed by 2022.
The plans were stalling, and the financing needed another push, and by the time Woodbury Corporation stepped in.
In late 2024, Woodbury Corporation bought one-third of the 42-acre Crossroads property.
After a lot of delays and revisions, the new owners took a more direct approach.
The budget for the project was $900 million, with $105 million coming from Tax Increment Financing.
The plans showed 92,000 square feet for entertainment, a 40,000-square-foot plaza, three parking garages (two underground), and a mix of homes, stores, and offices to be built in stages.
The first anchor tenant signed a lease on April 29, 2025.
Gamescape by Cinemark, Omaha's second location, would feature eight movie screens, 18 bowling lanes, a ropes course, laser tag, a bar, a kitchen, and an arcade.
Groundbreaking happened in June after months of planning, and construction began.
The old outline of the mall was completely cleared.
Standing at the edge of the property, it was still possible to remember where the skylights had been.

