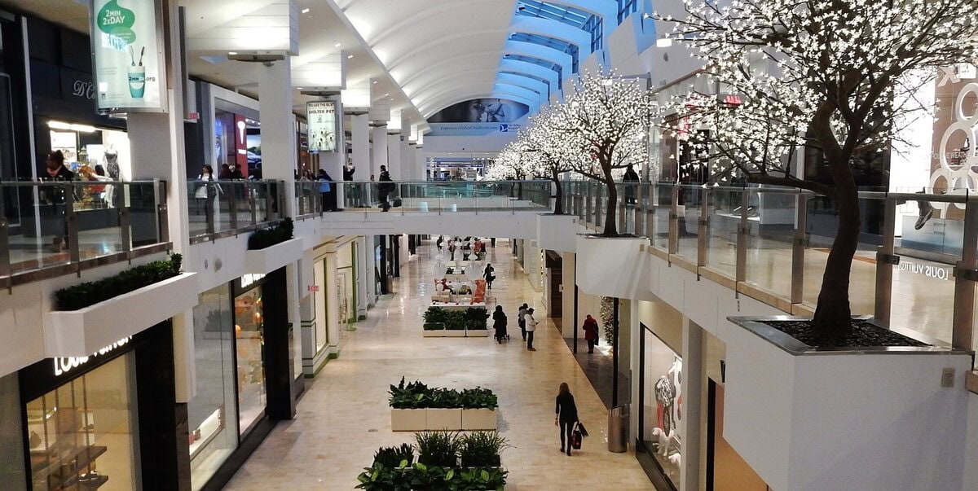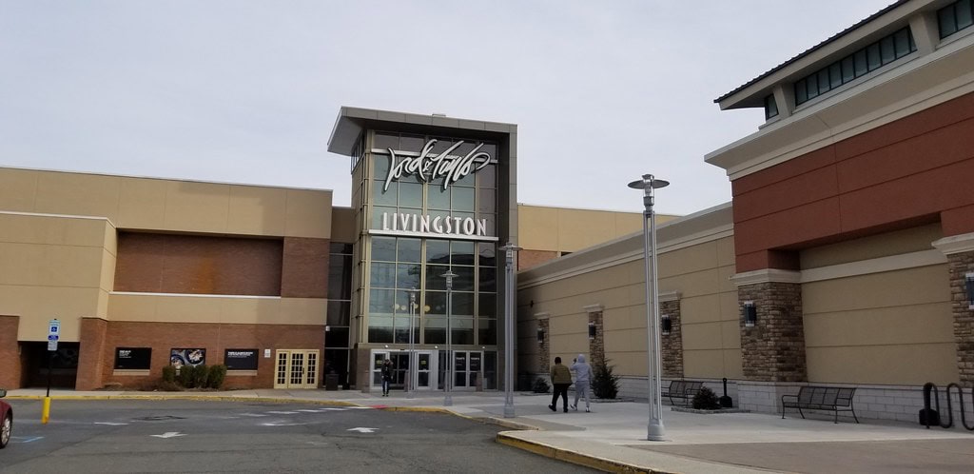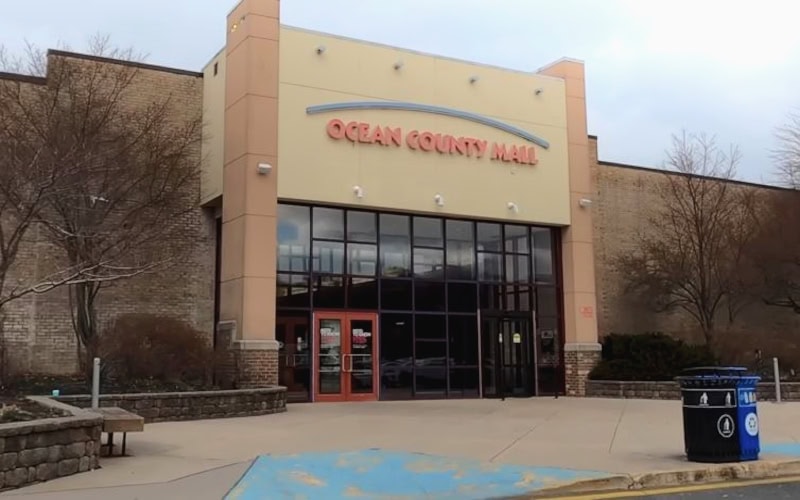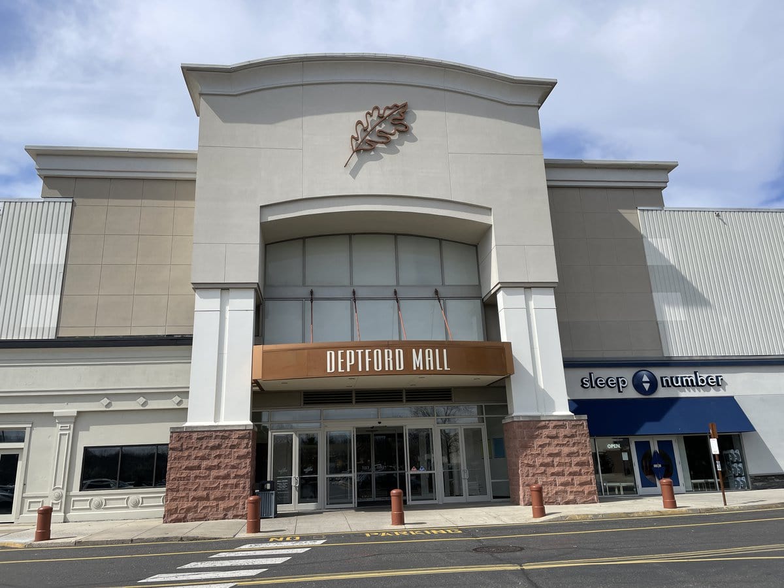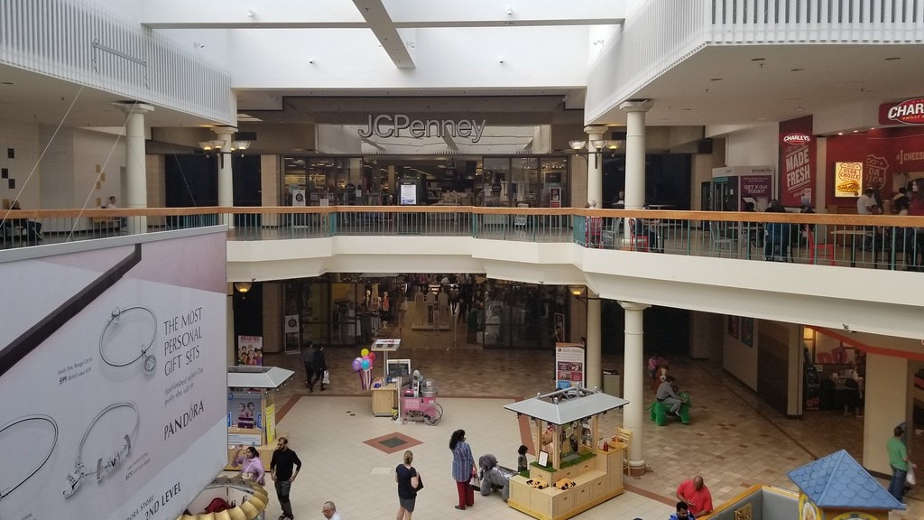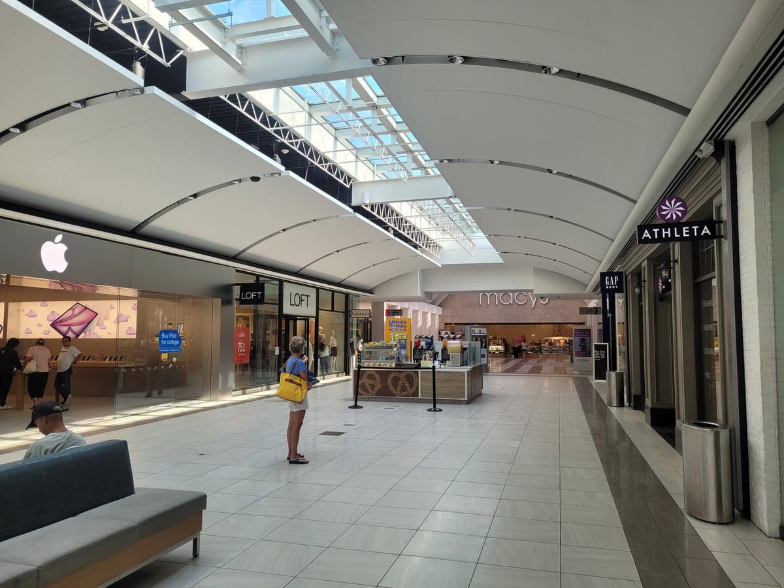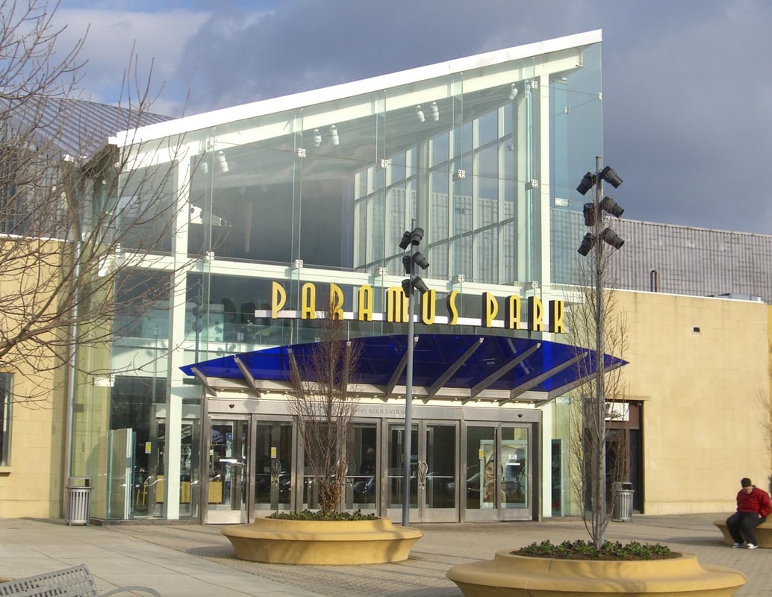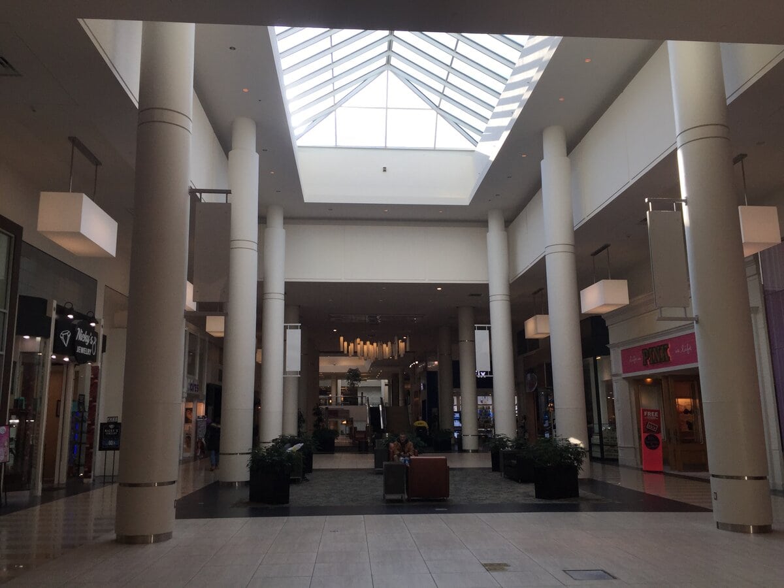Familiar Name, Changing Space
The Shops at Riverside is an enclosed two-level shopping mall located in Hackensack, Bergen County, New Jersey. Situated along the Hackensack River near Route 4, the mall serves a regional customer base across northeastern New Jersey and parts of southern New York.
It contains approximately 658,000 square feet of gross leasable area and includes both national retail chains and upscale boutiques.
The mall opened on March 10, 1977, under the name Riverside Square Mall. Its original anchors were Bloomingdale's, already operating on the site as a standalone store since 1959, and Saks Fifth Avenue.
The property has since undergone multiple renovations to address changing market conditions.
As of 2025, anchor tenants include Bloomingdale's, Barnes & Noble, Pottery Barn, Arhaus, Life Time, and AMC Theatres.
Simon Property Group manages The Shops at Riverside and remains subject to Bergen County's Sunday blue laws, which restrict retail operations on Sundays, with certain exceptions for dining and entertainment.
Early Development and Initial Layout (1959-1977)
The development of The Shops at Riverside began with the opening of a standalone Bloomingdale's department store in 1959.
The store was constructed adjacent to the Hackensack River and operated independently for nearly two decades.
During this period, the surrounding area remained largely undeveloped for commercial purposes, and no enclosed shopping center existed on the site.
On March 10, 1977, the property expanded into a fully enclosed mall with the construction of Riverside Square Mall.
The development introduced approximately 620,000 square feet of enclosed retail space and added Saks Fifth Avenue as a second anchor.
The original Bloomingdale's building was incorporated into the new mall layout, making it the first enclosed shopping center in Hackensack to feature two major department store anchors.
The mall's interior design at the time featured materials and elements that differed from conventional northeastern malls.
These included red brick walls, terra cotta tile floors, and skylights that provided natural lighting across both levels.
The aesthetic was deliberately modeled after West Coast retail architecture to create a distinctive customer environment.
The Bloomingdale's Home Store was located in the central corridor, creating a physical separation between the mall's north and south sections.
This configuration influenced pedestrian circulation for decades and remained in place until it was reconfigured during renovations in the 2000s.
The original footprint and interior design would remain largely unchanged until a major renovation in 1995.
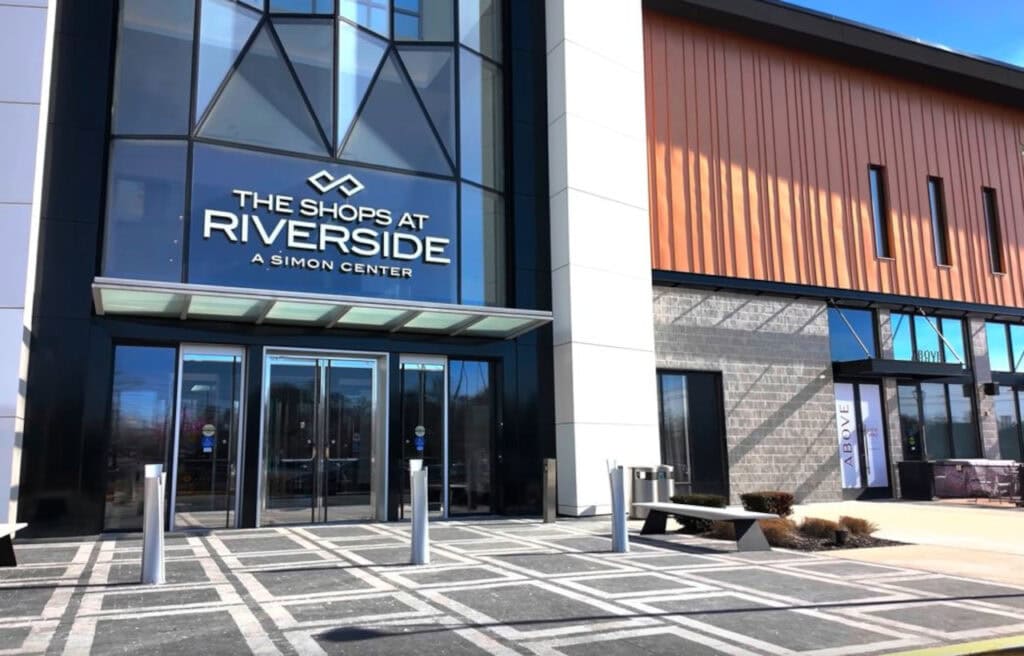
1995 Interior Renovation and Competitive Response
In the early 1990s, The Shops at Riverside began to experience reduced customer traffic and a decline in tenant occupancy.
This period of stagnation coincided with the renovation and expansion of Westfield Garden State Plaza, located several miles away in Paramus, which introduced new retailers and modern design features.
In response, The Shops at Riverside underwent its first major interior renovation in 1995.
The 1995 renovation was focused on modernizing the appearance of the shopping center while retaining its original two-anchor layout.
The mall's original 1977 design was replaced with updated materials intended to appeal to a more upscale demographic. The flooring was replaced with polished marble tile, and glass-paneled railings were installed along both levels.
Seating areas were redesigned and repositioned to improve circulation, while new lighting systems were introduced throughout the concourse to create a brighter interior environment.
Bloomingdale's and Saks Fifth Avenue continued operating throughout the renovation.
The building footprint remained unchanged, but the upgrades were intended to improve concourse visibility and pedestrian flow in preparation for future interior reconfiguration.
The renovation marked the beginning of a multi-phase transition that would continue into the 2000s, as the mall began to reposition itself with an increased emphasis on luxury tenants and high-end services.
Expansion and Concourse Reconfiguration (2005-2008)
Between 2005 and 2008, The Shops at Riverside added approximately 248,000 square feet of leasable space through a combination of internal reconfiguration and targeted expansion.
The project introduced 30 new retail tenants and three full-service restaurants, and focused on improving circulation and unifying previously disconnected interior corridors.
A central element of the expansion was the relocation of the Bloomingdale's Home Store, which had previously bisected the main concourse and separated the mall's north and south sections.
It was moved to the northern end of the Bloomingdale's building during redevelopment.
This allowed for the construction of a continuous interior walkway that linked both wings of the mall for the first time since its opening in 1977.
The new concourse maintained consistency with the 1995 interior design upgrades. Materials such as marble flooring, frameless glass guardrails, and recessed ceiling lights were extended into the expansion area.
The expansion was completed in phases and did not interrupt anchor operations. By 2008, the new retail wing and dining areas were fully operational.
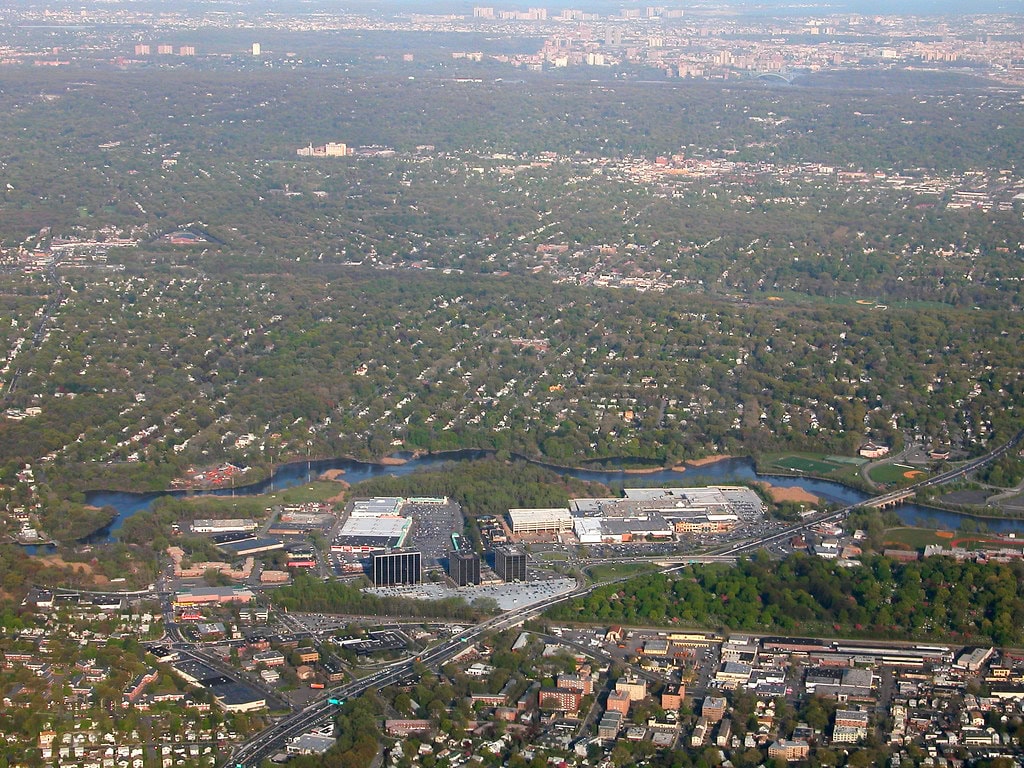
Anchor Tenant Departure and Entertainment Redevelopment (2014-2019)
In December 2014, Saks Fifth Avenue closed its location at The Shops at Riverside, vacating over 100,000 square feet of retail space it had occupied since the mall's opening in 1977.
The closure marked the end of one of the mall's original anchor tenants.
In May 2015, plans were announced to repurpose the former Saks space as an entertainment and dining complex.
This initiative aligned with broader trends among U.S. shopping centers to incorporate experiential uses into traditional retail environments.
Construction proceeded over the following two years, and a nine-screen AMC Dine-In Theater opened in the upper level of the former Saks space on September 13, 2017.
Following this redevelopment, The Shops at Riverside initiated a multi-phase renovation of its interior. Phase two included the removal of the glass elevator in the center court, installation of new flooring, and the addition of a new staircase.
A second set of escalators was constructed near Bloomingdale's, and the second-floor retail concourse was completed adjacent to the theater.
Phase three concluded by late 2019 and included a new mall entrance, valet parking services, a luxury lounge, a coat check, and a personal shopping service.
Renovations were also completed at Bloomingdale's store during this period.
Barnes & Noble opened a new 19,000-square-foot prototype store at The Shops at Riverside in November 2018.
The location features oak shelving, low bookcases, a café, flexible event space, and expanded children's sections, replacing an earlier store in the mall.
Life Time opened a 15,000-square-foot fitness studio at The Shops at Riverside in late 2022.
Located on the lower level near Entrance 2A, the facility features multiple boutique studios offering over 150 weekly classes, including Pilates, yoga, strength training, and HIIT.
Retail Expansion and Culinary Leasing (2024-2025)
Between late 2024 and mid-2025, The Shops at Riverside introduced several new tenants and expanded its focus on restaurant development.
In November 2024, the luxury jewelry retailer David Yurman opened a boutique within the mall.
In January 2025, mall operator Simon Property Group announced additional retail and service tenants, including Anthropologie, Free People, and Aesura medspa.
The announcement also included the upcoming opening of JINYA Ramen Bar, a casual Japanese dining brand operated in New Jersey by Doherty Enterprises.
The restaurant is scheduled to open in fall 2025 and will occupy approximately 2,000 square feet.
In June 2025, further details were released regarding Capon's Chophouse, a new American steakhouse developed by VCR Group in partnership with Simon.
The restaurant is expected to open in October 2025 and will feature an open kitchen, raw bar, private dining rooms, and a central bar. VDA Designs is executing interior design.
These additions reflect a leasing strategy emphasizing food service and luxury retail as a means of driving extended visitor dwell time and diversifying the mall's tenant mix.
Blue Laws, Transit Connectivity, and Weekly Operations
The Shops at Riverside operates under Bergen County's blue laws, which restrict most retail activity on Sundays. As a result, the majority of the mall's retail stores are closed one day per week.
However, exceptions apply to certain categories of businesses: restaurants, the AMC Dine-In Theater, and other exempt tenants may remain open.
In 1993, management of The Shops at Riverside participated in a countywide effort to repeal the blue laws via referendum.
The initiative was unsuccessful. A temporary suspension of the Sunday restrictions occurred in 2012, following Hurricane Sandy, under an executive order from then-Governor Chris Christie.
Normal restrictions resumed the following week.
The mall is served by NJ Transit bus routes 756 and 762. In addition, the New Bridge Landing station, part of the Pascack Valley Line, is located in nearby River Edge, approximately a five-minute drive from the mall.
Most visitors continue to access the property by car, utilizing the multi-level parking structure connected to the mall's main entry points.
Regular operating patterns at the mall reflect a six-day retail cycle, shaped by both legal restrictions and long-standing customer habits.
💠

