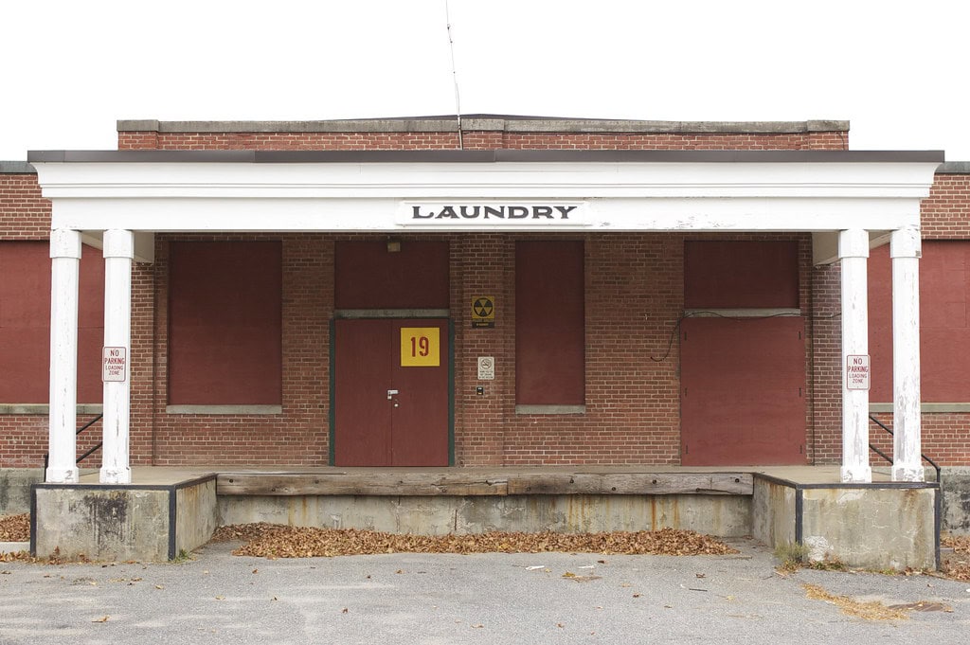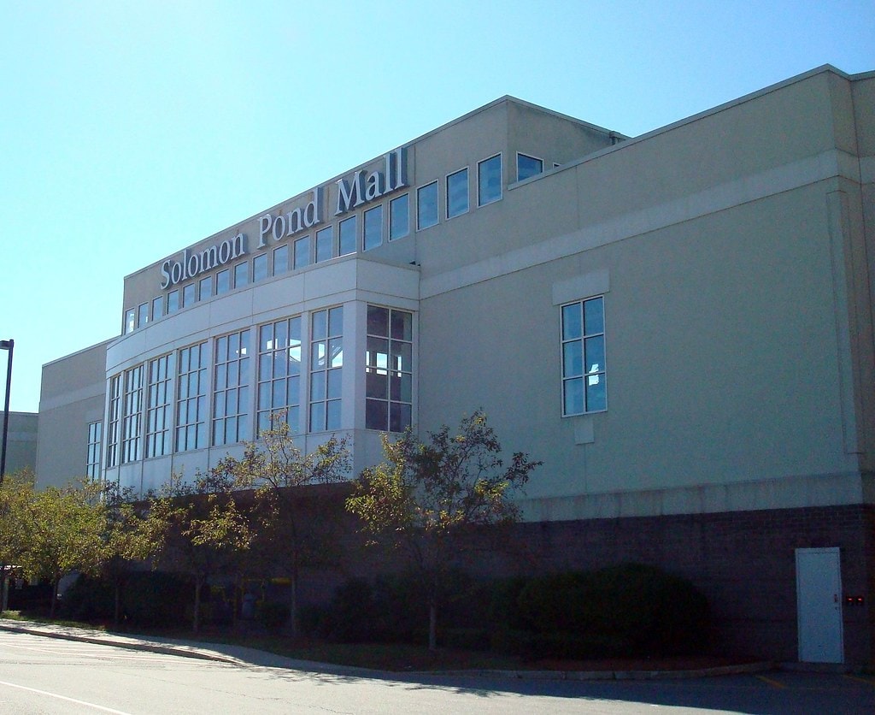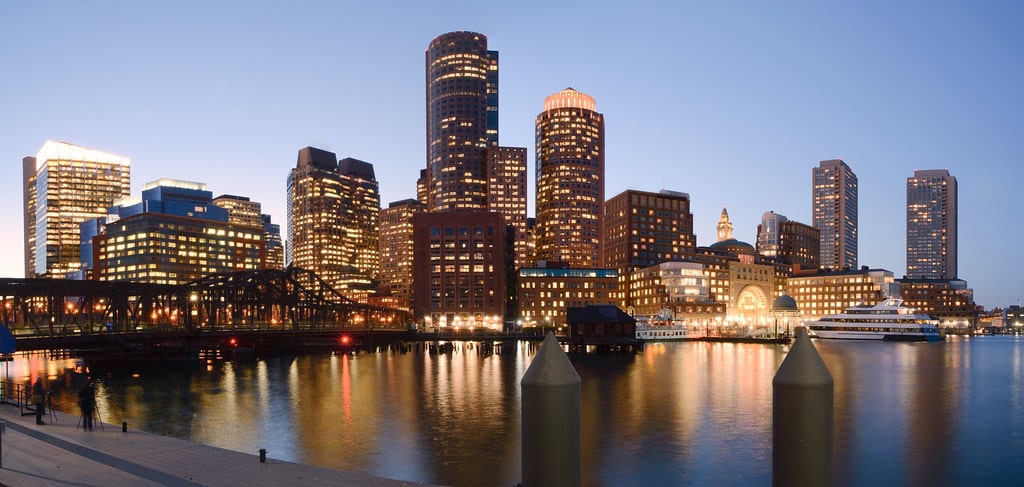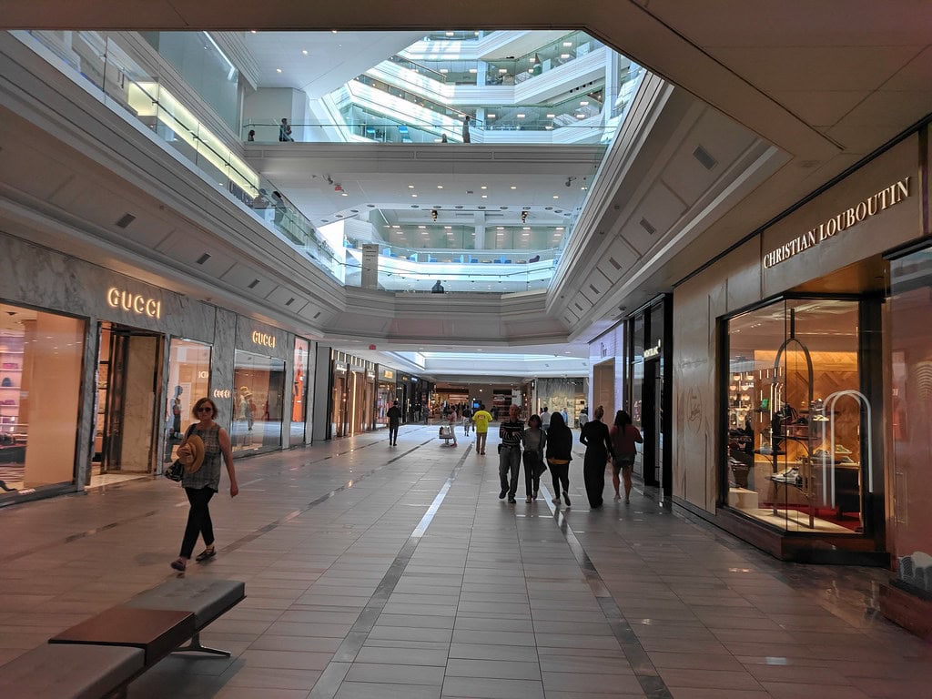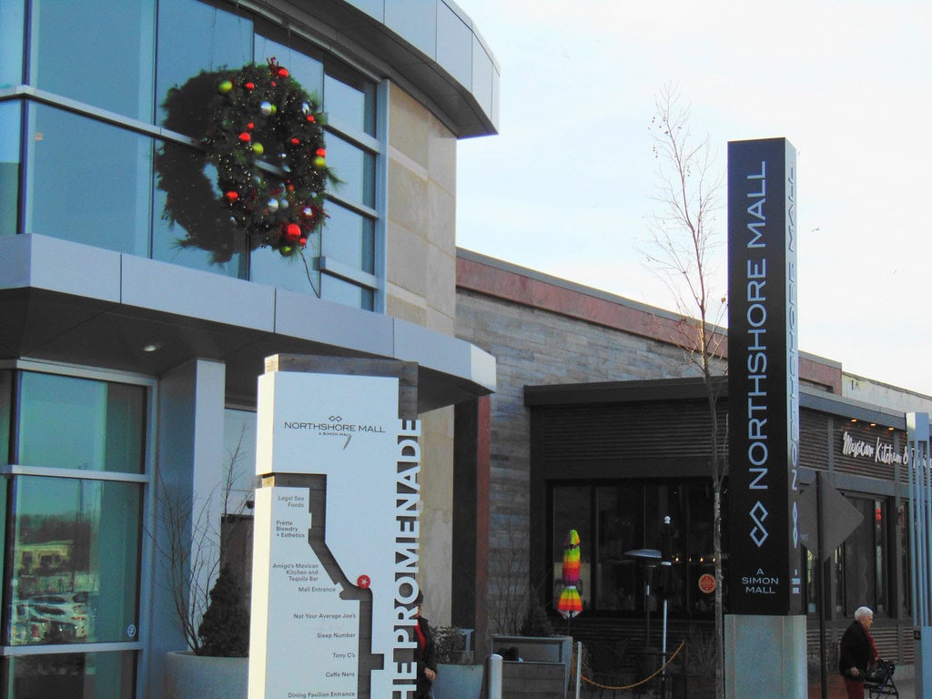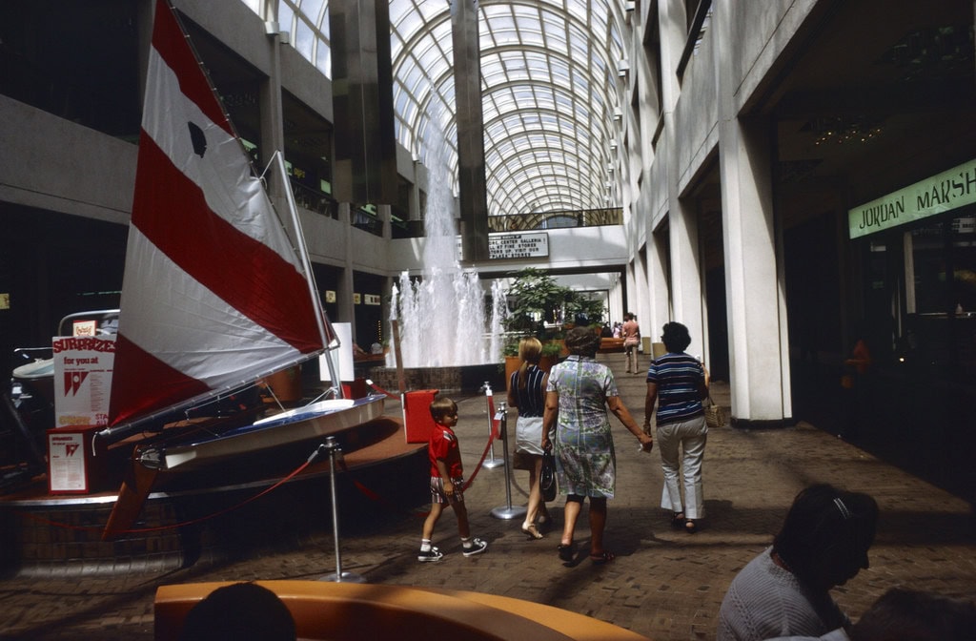Westborough State Hospital - From Reform School To Asylum
The campus beside Chauncy Lake looked peaceful when it began, long before it was called Westborough State Hospital.
In 1848, the land held the State Reform School for Boys, a cluster of brick dormitories and workshops that trained its residents in trades.
By 1884, the same grounds were reassigned by state law for an entirely different mission. The new Westborough Insane Hospital opened on December 1, 1886, using remodeled reform school buildings to treat mental illness through homeopathic medicine.
It was the first hospital of its kind in New England.
The state chose the property for its size and calm setting near the lake, giving doctors from Boston University a place to teach and practice.
Architect Elias Carter and later Kendall, Taylor & Stevens shaped its earliest designs, adding Greek Revival and Colonial Revival details.
From the start, the hospital stood apart from other institutions for its purpose, its plan, and its view across the still water of Chauncy Lake.
A Hospital Finds Its Shape, 1887-1914
After the first rush of opening, Westborough Insane Hospital began to settle into a rhythm.
The annual reports from the 1890s described an institution that was expanding in size and scope but learning control.
Wards were added as patient counts rose, with more than four hundred people housed by the decade's end.
Barns, gardens, and workshops appeared across the property, forming a self-contained system where food was grown, clothes were mended, and power was generated on site.
Each new structure had a clear purpose.
The superintendent's residence, staff quarters, and infirmary all came during these years, arranged to fit the daily routes of orderlies and nurses.
The administrative language reflected the precision of that world: "quiet," "excited," and "convalescent" wards replaced the loose categories of earlier years.
Paths and tunnels connected the cottages to the central kitchen, binding the hospital into a single, working machine.
The name change marked another step in that process.
A 1907 local record referred to the site as Westborough State Hospital, while state archives fixed the official date at 1909.
That same year, a state tuberculosis survey noted a new women's building with capacity for twenty patients, built with open-air porches for light and ventilation.
A companion men's building was already planned for completion before the year's end.
From Early Modernization To Recognition, 1915-1994
Through the early twentieth century, Westborough State Hospital grew into the shape it would keep for most of its life.
New service buildings were added near the powerhouse, giving the campus a rhythm of smoke, heat, and movement.
The wards filled to capacity, then beyond, as other state institutions sent their overflow.
Each decade brought another round of construction: maintenance shops, garages, and staff quarters built of brick that matched the older cottages.
By the 1940s, the hospital ran like a small town.
Its Colonial Revival and Craftsman buildings mixed with plain utility blocks that spoke more of need than design.
The lake framed the property, a quiet border to a place always at work.
Electric wiring replaced gaslight, and the old steam lines were rebuilt to feed new boilers.
Central kitchens and laundries replaced the scattered ones from earlier years.
The grounds carried the noise of machines that never stopped.
As other hospitals in the state system began to close or merge, Westborough remained open.
It adapted without pause, housing new programs as policies shifted.
In January 1994, the campus was placed on the National Register of Historic Places, cited for its broad range of architecture and its role in the history of Massachusetts public care.
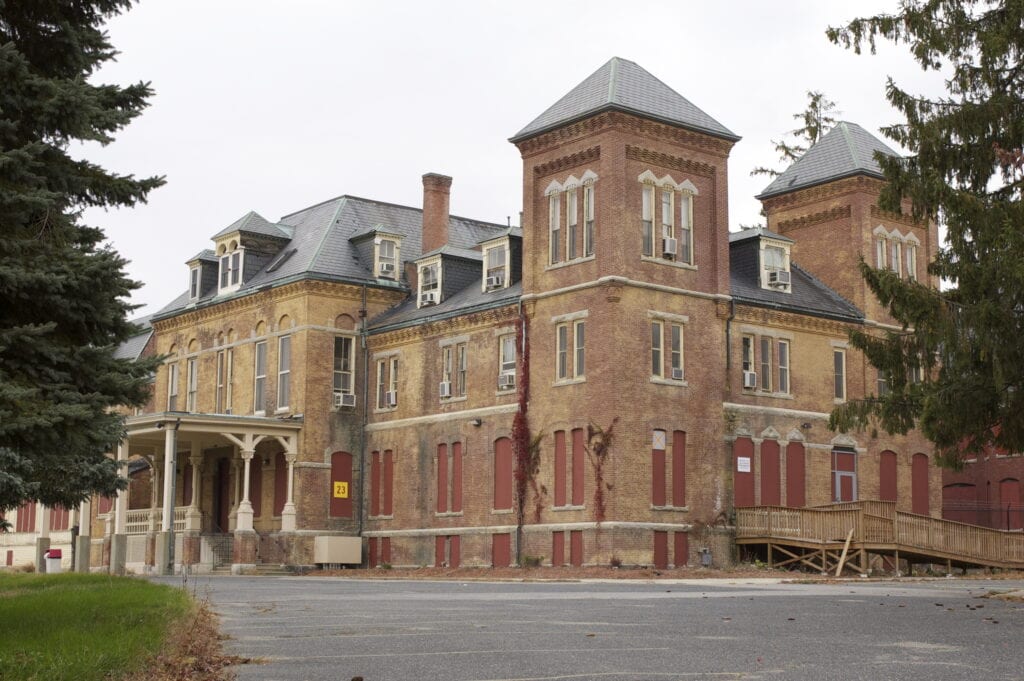
The End Of Operations And What Closed, 2009-2010
By the end of the 2000s, Westborough State Hospital had entered its final chapter.
The wards that once held hundreds now stood half empty, their wide windows covered in dust.
Programs were closing one by one as the state shifted care to newer facilities.
The last services included a ten-bed Deaf Unit, two Adolescent Units, and an Intensive Residential Treatment Program.
Each closed by June 2010, leaving behind a hollow campus that had operated for more than a century.
The decision to shut the hospital came as part of a statewide consolidation plan.
Patients were moved to the new Worcester State Hospital, where modern layouts replaced the aging corridors of Westborough.
Staff who had worked there for decades packed offices and wards that still smelled faintly of disinfectant and oil paint.
The powerhouse went cold for the first time in generations.
At the time of closure, the property still contained more than twenty primary structures, including wards, staff homes, and the chapel that faced Chauncy Lake.
When the final patients left in the summer of 2010, the grounds fell silent except for the wind that carried across the empty parking lots and through the broken screens of the old porches.
Remembering The Dead And An Empty Campus, 2011-2018
For years after the closure, the Westborough State Hospital campus sat vacant.
Windows broke under storms, weeds climbed through the cracks, and the clock tower stood without power.
The lake stayed calm, reflecting buildings that no longer served a purpose.
Ownership shifted between state agencies while redevelopment plans stalled.
The hospital remained on the National Register of Historic Places, though its listing couldn't prevent decay.
Amid the neglect, the town turned its attention to those who had died there.
On May 9, 2015, a memorial service at Pine Grove Cemetery honored nearly five hundred former patients buried in unmarked graves.
Volunteers read names and placed flowers where there had been only numbers.
The ceremony began the Westborough Cemetery Memorial Project, which worked to identify the unknown and restore dignity to each plot.
By 2018, the campus still stood but had become unsafe to enter.
Paint peeled from the walls, and ivy spread across the roofs.
Local historians documented the remaining structures before demolition began.
The property's quiet years ended with the same slow passing that had marked its decline, the last light fading across the lake that had watched it all.
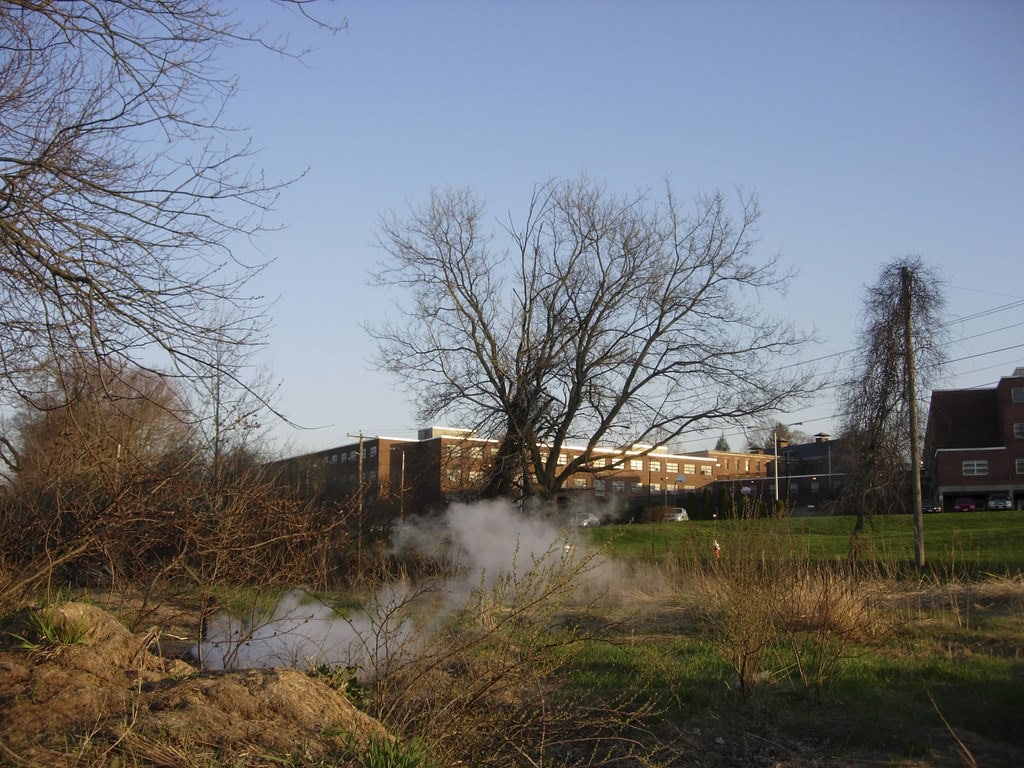
Demolition And A New Residential Plan, 2018-2019
By 2018, the quiet around Westborough State Hospital had begun to change.
Heavy equipment arrived first, clearing brush and fencing off the access road from Lyman Street.
That September, the Westborough Planning Board granted a special permit for Del Webb Chauncy Lake, a residential development of 700 units spread across fourteen buildings.
It was a plan years in the making, designed to fill the property that had stood unused since the hospital's closure.
In January 2019, the state finalized the land sale for about seven million dollars, transferring the site to PulteGroup, the national builder behind the Del Webb brand.
Within weeks, the demolition phase began.
Excavators tore through the wards, the chapel, and the red-brick cottages that had framed Chauncy Lake for more than a century.
By summer, the powerhouse and water tower were gone too.
The development filings described an age-restricted community with a clubhouse, pool, walking paths, and lake access.
Concrete foundations replaced the steam tunnels, and new asphalt followed the routes where ambulances and staff cars had once driven.
For the first time since 1886, the grounds no longer resembled a hospital at all, only a cleared slope ready for new construction.
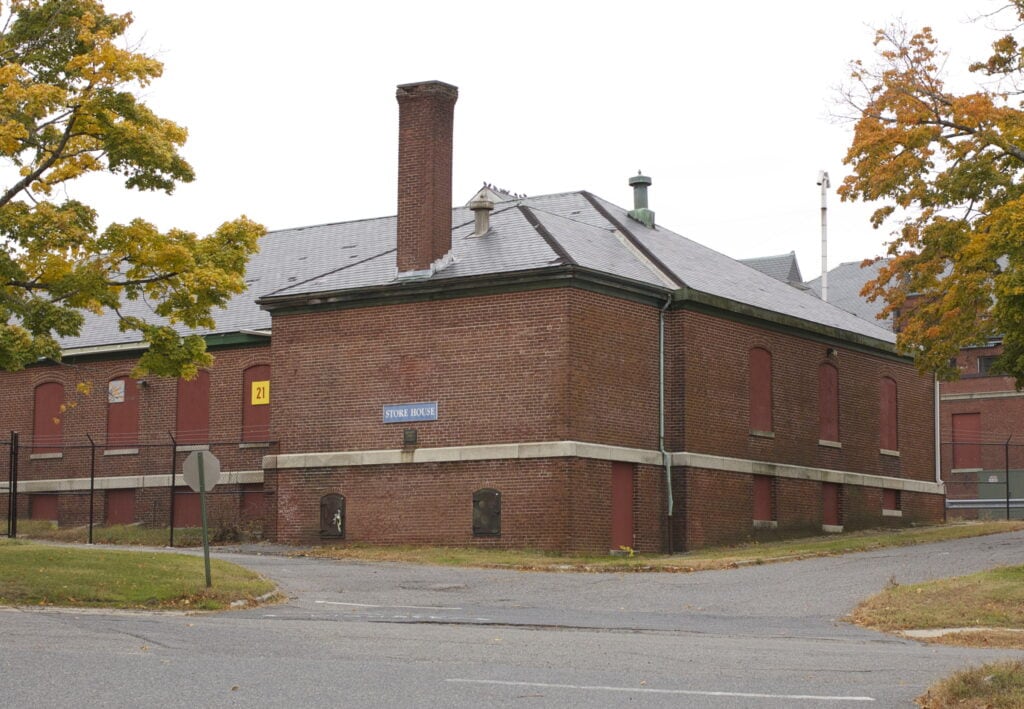
Parks, Paths, And Public Use On Former Hospital Land, 2024-2025
The land that once held Westborough State Hospital now moves to a slower rhythm.
Rows of new homes circle the slope above Chauncy Lake, part of the Del Webb Chauncy Lake community, finished in phases in 2024.
Sidewalks trace the routes where the infirmary and chapel once stood.
At dusk, porch lights stretch in long lines that echo the shape of the old wards.
The hospital's infrastructure has turned domestic, but the footprint remains visible to anyone who looks closely.
What was once fenced and closed has opened to the town.
Storey Park and its ball fields share space with walking trails that cut through the remaining hospital acreage.
The town's newest dog park opened in July 2025 on Dr. Solomon Carter Fuller Way, named for the hospital's longtime pathologist.
Nearby, the Department of Public Works began a canopy restoration project, planting maples and elms where the staff dormitories used to rise.
From the lake's edge, the site feels familiar and altered at the same time.
Water still laps at the same embankment where patients once tended gardens.
The red brick is gone, replaced by vinyl and glass, yet the land still holds the pattern of a community built to contain life.
