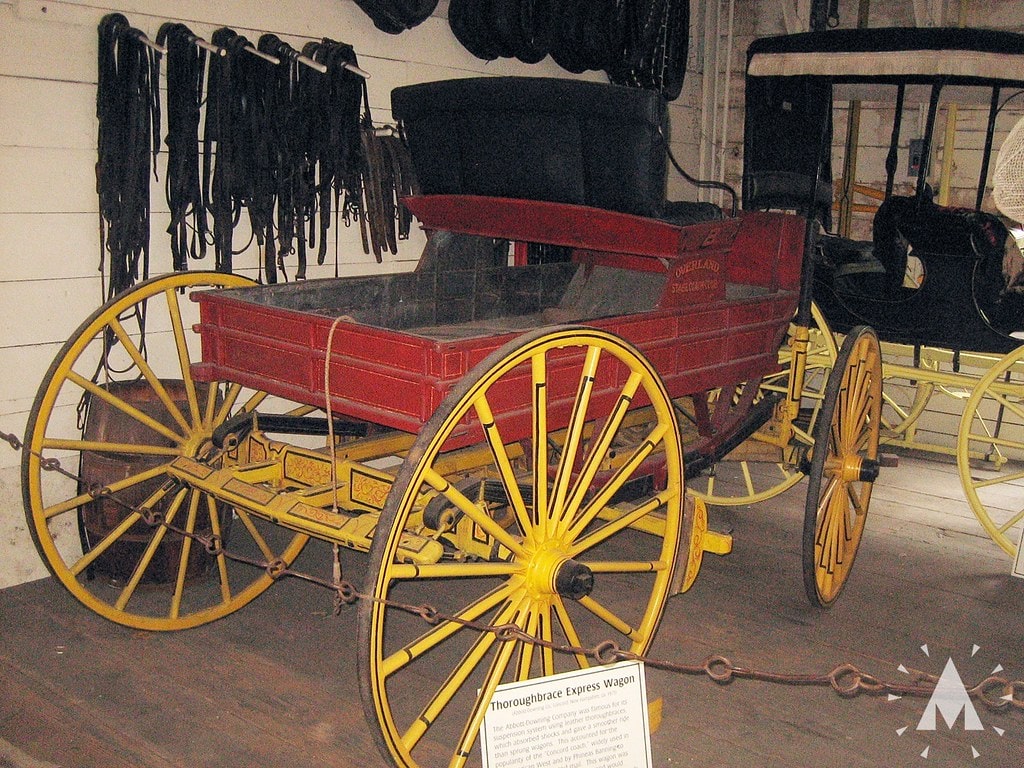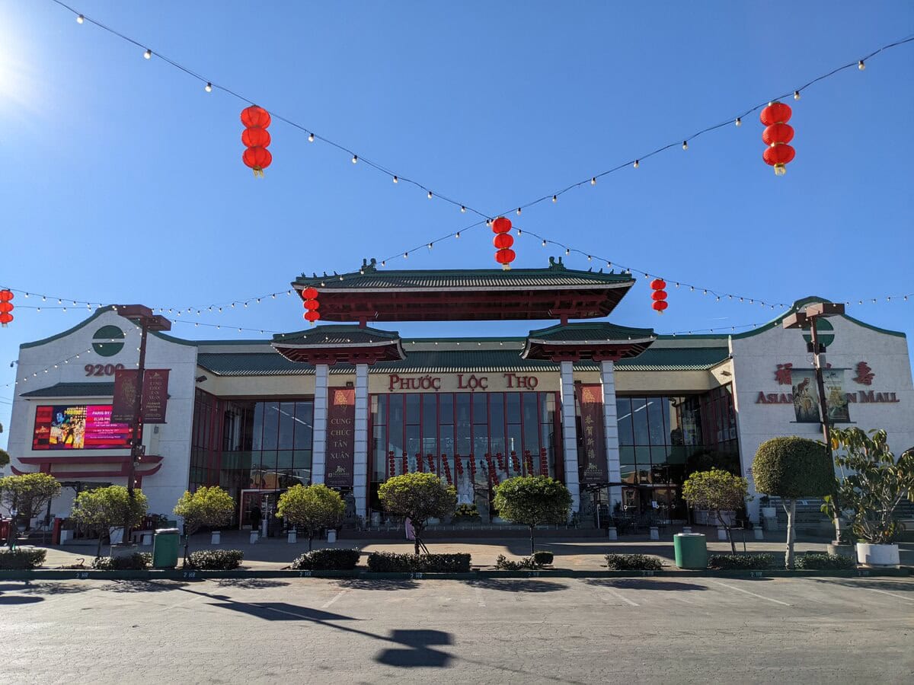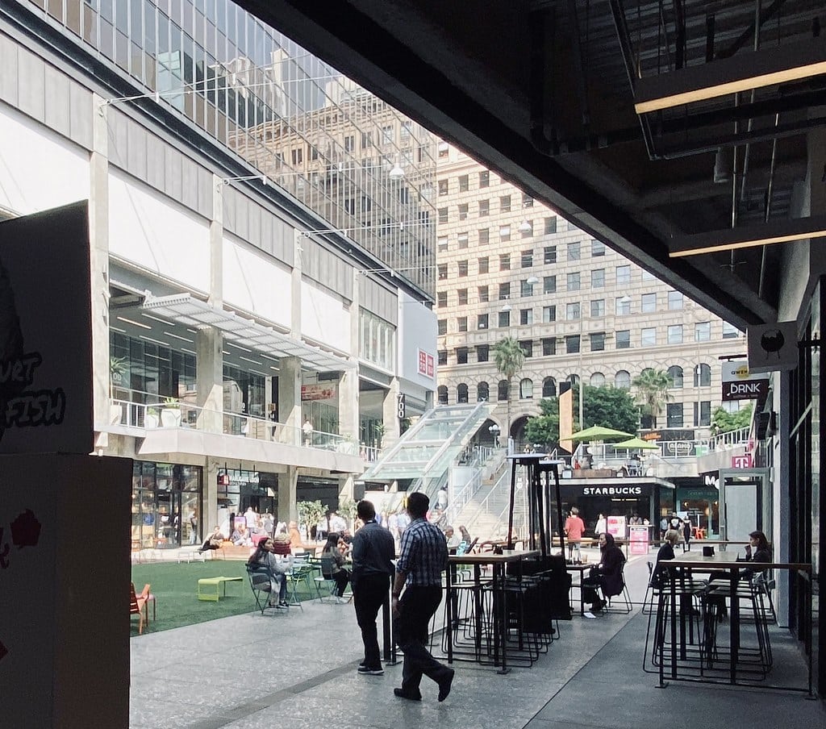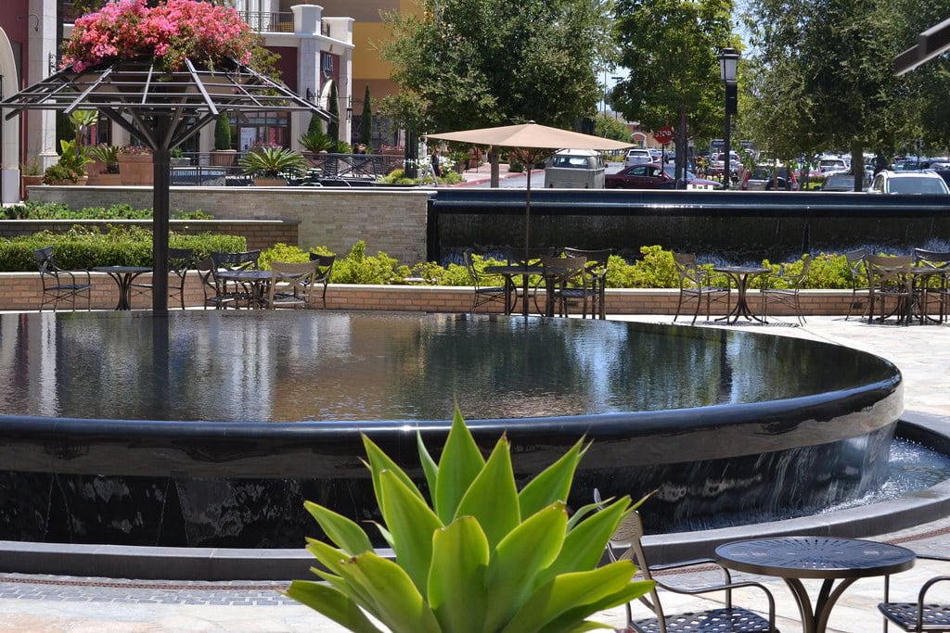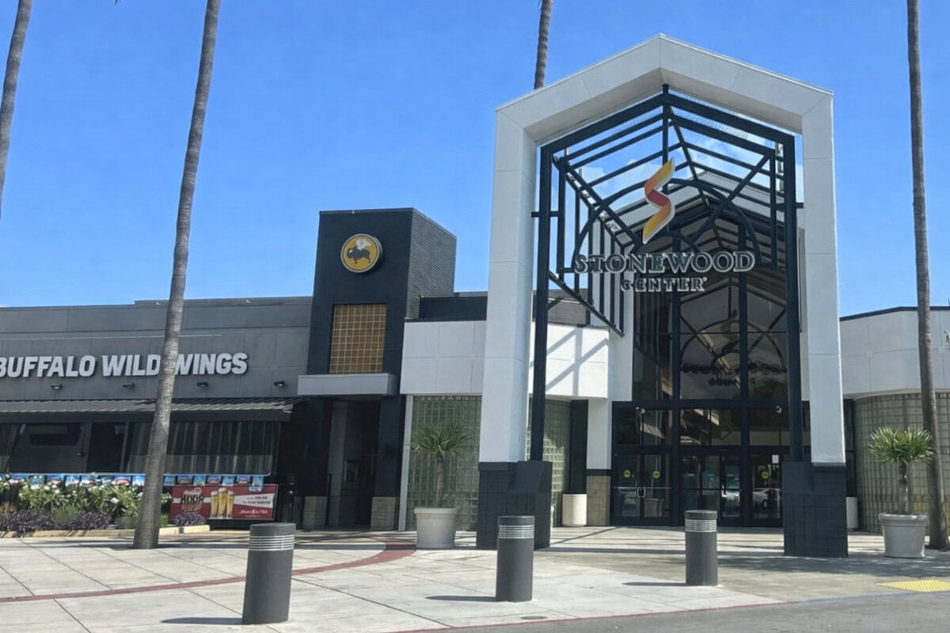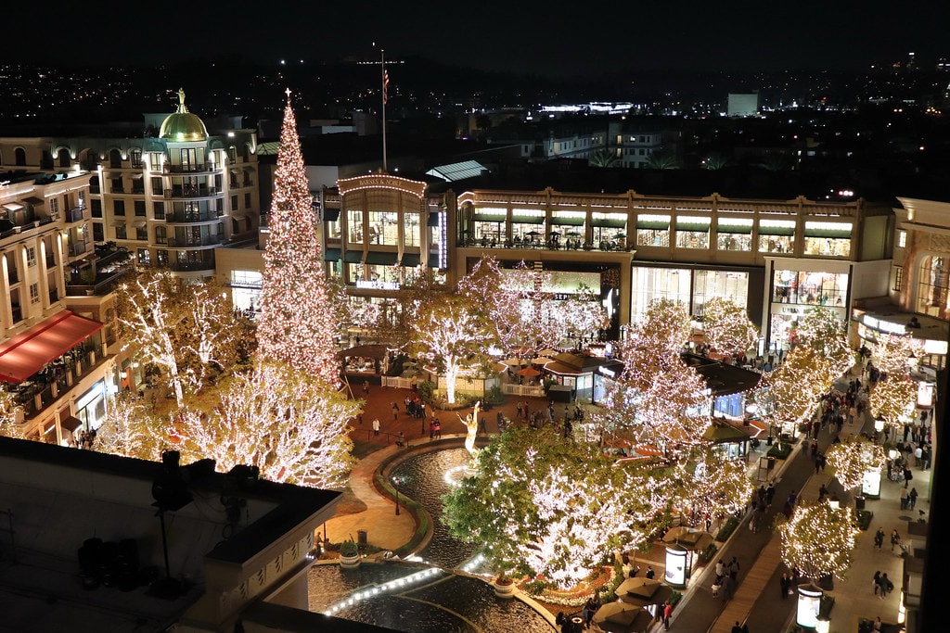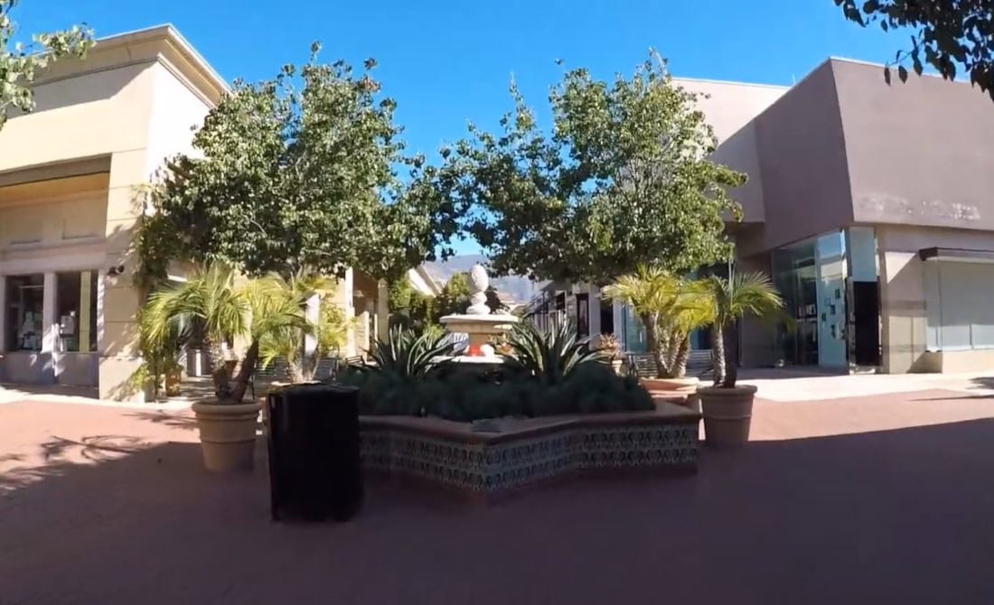Banning House, and the boy who chased harbors
Phineas Banning was born in Wilmington, Delaware, in 1830, one of eleven children of John Alford Banning and Elizabeth Lowber.
At thirteen, he left home with fifty cents, walked thirty miles to Philadelphia, and started working in his oldest brother's law office. He found law less interesting than the busy waterfront.
By his late teens, he was working in the dockyards, learning about ports and harbors from the very basics.
When he was twenty, he joined a merchant ship, crossed the narrow land of Panama, and sailed about three thousand miles north to the shallow Sepulveda landing at San Pedro Bay.
He arrived in California in 1851, at twenty-one years old.
He first worked as a store clerk, then as a stagecoach driver connecting San Pedro to the small town of Los Angeles, which had fewer than two thousand people and was twenty miles from the coast.
He added routes to Salt Lake City, the Kern River gold fields, and Fort Yuma. By the late 1850s, he had made a lot of money moving people and goods, and thought the harbor should have its own town.
Ports, land deals, and a mansion in Wilmington
In 1854, Banning made his big ideas real by buying land.
With his brother-in-law, William Sanford, Benjamin Davis Wilson, John Gately Downey, Joseph Lancaster Brent, and Henry Myles, he bought 2,400 acres of Rancho San Pedro, which was six miles closer to Los Angeles and flatter than the old landing spot.
Every saved mile promised profit. On October 1, 1858, he opened a new wharf with what ceremony the region could muster.
The town beside it he named New San Pedro, and he renamed it in 1863 to Wilmington after his Delaware birthplace.
A few years later, he decided the new town by the harbor needed a house that showed his support.
In 1863, since the Civil War had taken many workers to the east, Banning met ships as they arrived and hired builders, carpenters, blacksmiths, and other skilled workers from the ship crews to work on his house during their breaks.
He became known for warning captains about leaky hulls and recommending tar from the La Brea Tar Pits as a cure; the warnings, oddly, lasted about as long as the building campaign.
By 1864, the mansion at Wilmington stood finished, a wooden statement that the port was no longer a mere landing but a town.

Greek Revival lines on the edge of the bay
The new house looked unlike anything else between Los Angeles and the sea. While nearby ranches still used low, thick-walled adobe buildings, Banning built vertical.
His house stood three and a half stories tall on a raised brick base, about fifty feet by one hundred and seven, with a front peak topped by a classic triangle with trim.
Overlapping wooden boards covered the outside; the roof had five brick chimneys; a square, peaked lookout with shuttered windows sat on top like a small lighthouse.
People in the area soon called it one of the best examples of Greek Revival style in the West, a wooden symbol of progress for the coast.
On the south side, a two-story porch stretched across the house, with square columns in a simple Roman style and a railing along the west side.
French doors with windows above them opened from the second floor. On the ground, a fancy iron fence decorated with corn, flowers, and pineapples showed that this was both a busy estate and a place for gatherings.
The windows moved vertically and had small dividers, shutters, and decorative covers.
At the back of the house, a screened door sat at the top of a short set of steps and opened into a hidden northern entrance formed by the house's side sections.
The northwest part of the building was three stories tall, with wooden siding beneath peaked rooflines, which made it clear that the harbor's first leader opted for a city home instead of a ranch.

Families, servants, and thirty evolving rooms
Inside the house, originally divided into thirty rooms, stretched itself just as confidently.
Two full main floors held high-ceilinged rooms, nearly all with fireplaces, connected by wide hallways and staircases built for the bulky clothing and formal visiting habits of the era.
Above them, an attic offered four rooms and two storage areas; below, the stone-walled basement opened into a 46 by 46 foot ballroom with a refreshment room and service spaces arranged around it.
The exterior stone has weathered more than a century with barely a crack, which is more than can be said for most of the enterprises it once celebrated.
The family story written into those rooms was equally layered. Banning's first wife, Rebecca Sanford, had given him three sons, William, Joseph Brent, and Hancock, before she died in 1868.
In 1870, he married Mary Hollister, a young and vivacious woman, who soon added daughters Mary and Lucy.
By 1870, the census shows Phineas, forty and styling himself a commission merchant, with real estate valued at forty thousand dollars and personal property at seventy thousand.
Three domestic servants kept the machinery of the household running.
A decade later, the roster had expanded to a coachman and three more staff, including two Chinese workers.
Over time, as generations overlapped, some rooms were combined into larger spaces, and the interior evolved into an eclectic record of Victorian taste and family habit.
Regales, politics, and a railroad general
During Banning's life, the house became known for the parties he liked to host in that basement ballroom and, later, in a pavilion built by his family.
Senators, congressmen, governors, foreign guests, ship captains, Army officers, and businessmen all visited the fancy parlor and dining room, where plates from Havilland and Limoges with designs called Wedding Ring, Old Gold Bouquet, and Moss Rose made it clear that Wilmington wanted to show it could host parties just as well as San Francisco.
Back when people used horses and carriages, no other house in California showed off their carriages, harnesses, and the routines that went with them as proudly.
Outside the ballroom, Banning became well known. During the Civil War, he became a brigadier general in the California State Militia and helped keep the area loyal to the Union.
In 1869, he made sure the Los Angeles and San Pedro Railroad was built, the first in Southern California, connecting his dock to the inland town and making himself the port's most important business leader.
His health got worse in the early 1880s; he died in San Francisco in 1885 at fifty-four, leaving the house, the harbor businesses, and the complicated legacy of a self-made business leader to three sons who had grown up seeing the mansion as a normal part of their lives.

Sons, Catalina Island, and a civic inheritance
After Banning died, the house went to his three sons, who had always used it as their main base.
William, Joseph, and Hancock Banning stayed at 401 East M Street, making the inside nicer and more comfortable but keeping their father's original design.
They kept the main structure the same while changing rooms to fit what people wanted in the late 1800s.
In 1892, the brothers expanded the family's influence by buying Catalina Island for $128,740, adding a resort business to the money they made from shipping and harbor jobs.
Around the start of the 1900s, the mansion was still the family home, and its stagecoach barn was filled with old vehicles that once connected Southern California.
Hancock, the last Banning family member to live there, died in 1925. The mansion and grounds were sold to the City of Los Angeles to cover estate taxes
In 1927, the city of Los Angeles created Banning Park and used the mansion for public meetings, events, and upkeep.
The property, with a mansion, barn, and gardens, is listed as a Los Angeles Historic Cultural Monument, as a California Historical Landmark, and on the National Register of Historic Places.
It is managed by the city's Department of Recreation and Parks along with the Friends of Banning Museum, a nonprofit group that plans events, raises money for repairs, runs education programs, and hosts Wisteria Regale, a Phineas Banning birthday concert, and a Victorian Christmas with horse-drawn trolley rides.
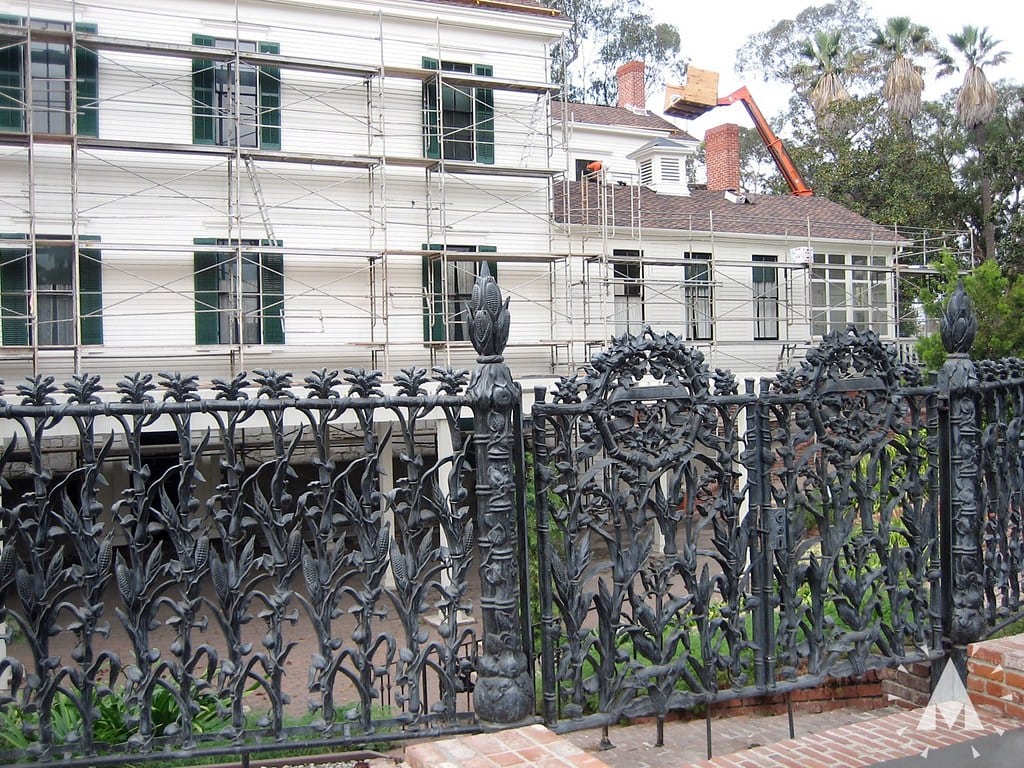
Restorers, museum rooms, and staged memory
In the 1970s, neighbors decided the landmark in Banning Park deserved more than polite neglect.
Friends of Banning Park, later Friends of Banning Museum, formed around his great-granddaughter, Nancy Banning Call. Their restoration, begun in 1976, aimed at repair rather than reinvention.
Kitchens and bathrooms were updated, wiring was changed, but the way the rooms were set up stayed the same.
Plaster walls and ceilings were fixed instead of removed, and the original wood framing, built by skilled workers and still in good shape, was kept.
When the building became the General Phineas Banning Residence Museum, the family gave furniture, rugs, and other things.
Tours now go through eighteen of the twenty-three rooms, which have forty-two original items and more furniture from the same time, in styles like American Empire, Gothic, Renaissance Revival, and Eastlake.
Two fixed-up nighttime paintings by Alexander Coulter and Jules Tavernier hang in the parlor.
The dining room displays china and crystal from a collection of fancy items, and nearby rooms show what the Victorian kitchen, private rooms, and Banning's office looked like.
Outside, the stagecoach barn has coaches from the 1800s, a copy of a one-room schoolhouse is used for classes, and a rose garden with ancient wisteria marks the grounds.
