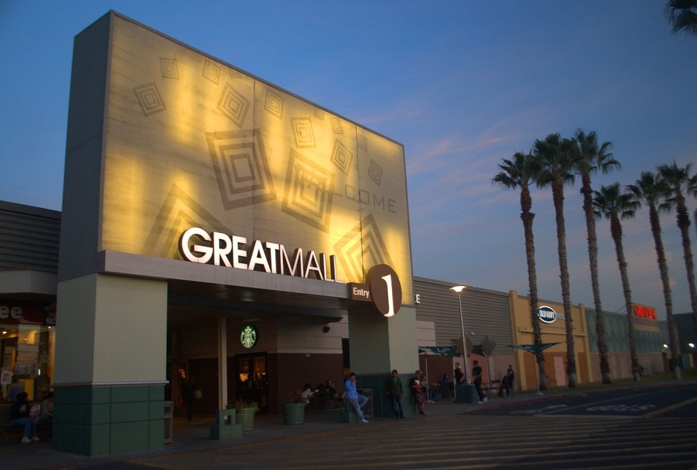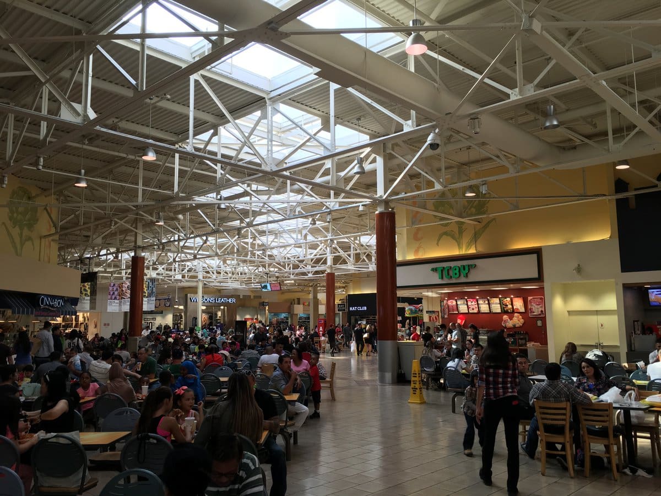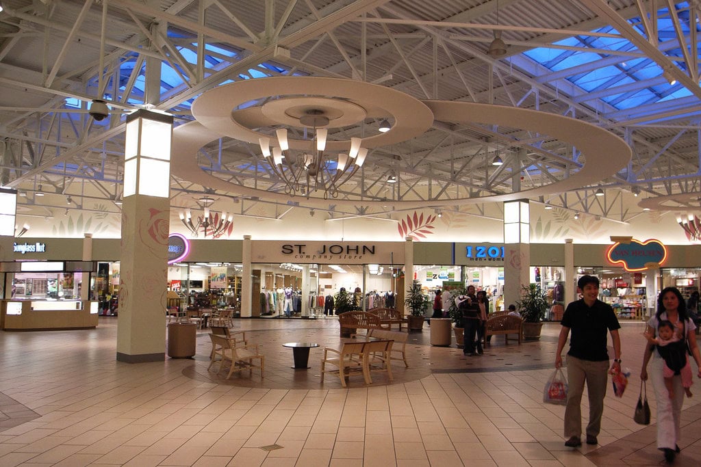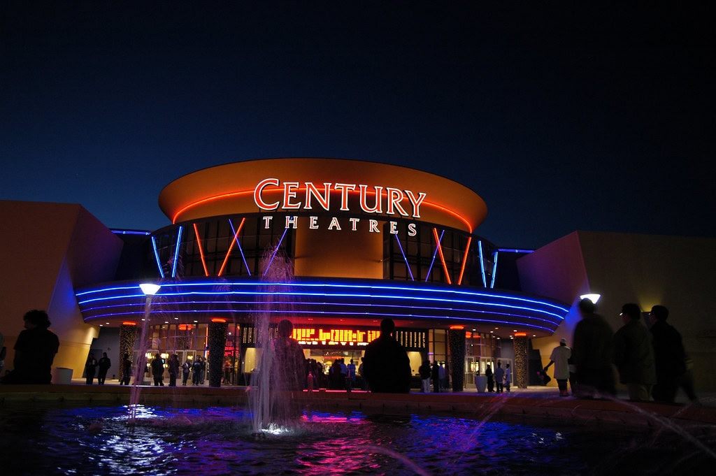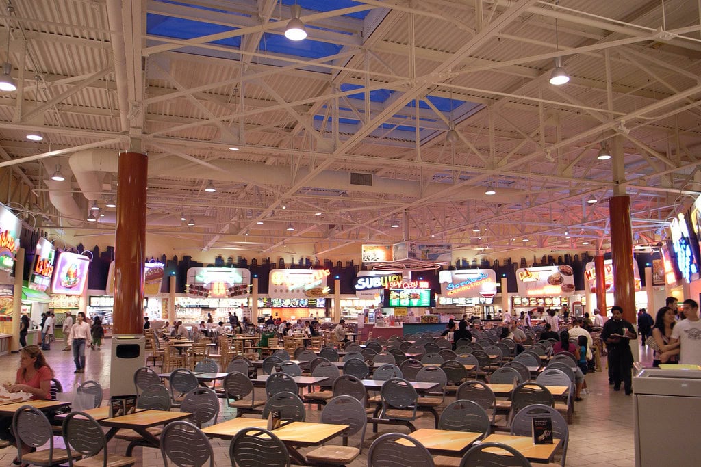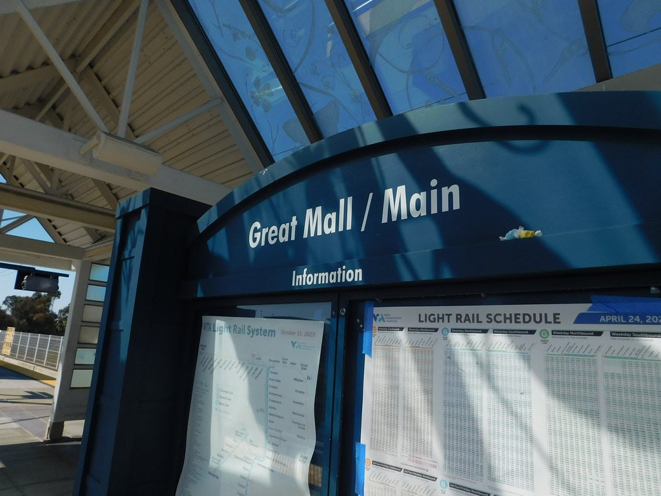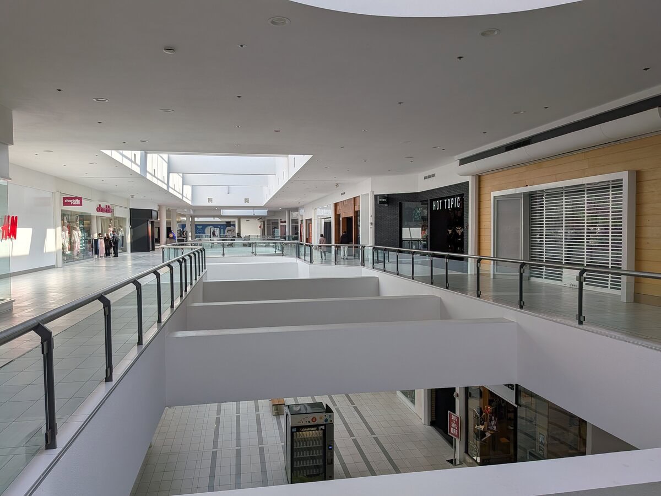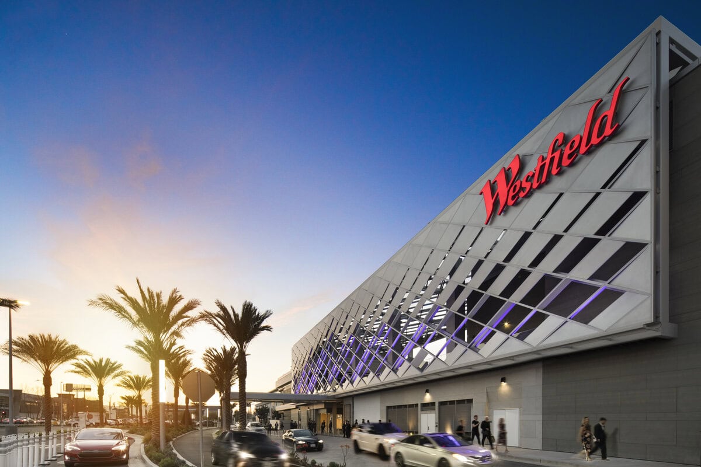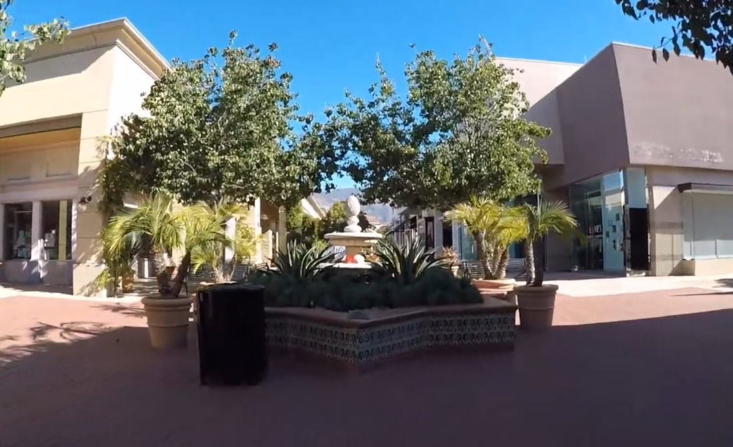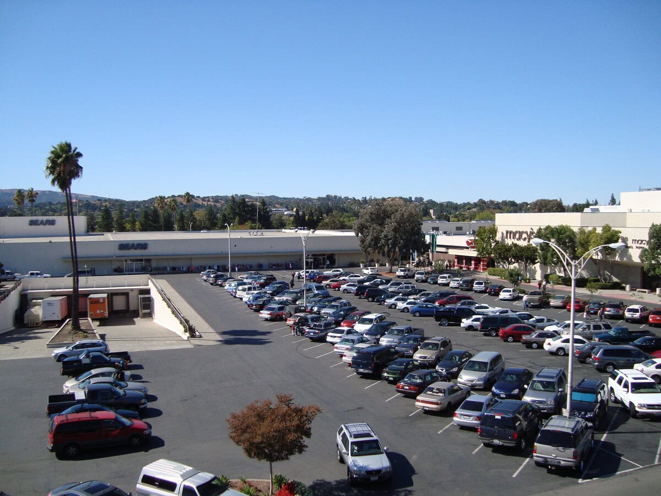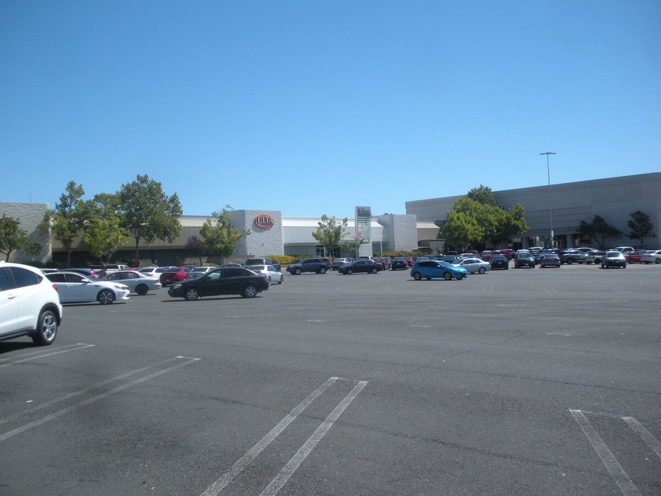The Great Mall of the Bay Area opened in 1994 on the site of a former Ford assembly plant in Milpitas, California.
Built inside the shell of the old factory, the one-level mall stretched across 1.4 million square feet.
It looped in an oval, with six retail "neighborhoods" branching off its central path. Its layout wasn't designed for shopping; it followed the bones of the plant.
Inside, national chains sat alongside discount outlets and anchor tenants like Burlington Coat Factory, Marshalls, Oshman's SuperSport USA, Mediaplay, Wonderpark, and Linens 'n Things.
A full food court was located at Entrance 4.
The mall was originally developed by Ford Motor Land Development and Petrie Dierman Kughn.
Mills Corporation bought it in 2003; Simon Property Group took over four years later.
A renovation came in 2016, followed by a new BART station in 2020.
By 2025, new retail was moving in again, and an oak tree with a mall history plaque still stands near the southwest lot.
From Assembly Lines to Vacancy (1955-1983)
Ford opened the San Jose Assembly Plant in Milpitas in 1955.
The building was long and low, with just one floor, wide open bays, and thick concrete floors.
Overhead, steel beams ran the length of the place. The plant produced cars like the Ford Falcon and, later on, the Mustang.
At its busiest, it gave jobs to several thousand people and anchored the industrial area of Milpitas.
Assembly shifted in the late 1970s. As imports rose and market share slipped, Ford reduced operations in older West Coast facilities.
The Milpitas plant closed in 1983. No immediate reuse followed.
Some parts were demolished, but the core layout - flat, unstacked, and expansive - remained intact.
During the vacancy, the site was fenced and dormant. Industrial zoning held, but no long-term tenant moved in.
The structure's steel shell and floor plan became a starting point rather than a blank slate.
As retail development grew in nearby cities, such as Sunnyvale, Fremont, and San Jose, Milpitas began looking for its own conversion project.
The plant was marked, sectioned, and gradually reimagined.
Even years after the closure, the original factory rooflines still framed the skyline near Montague Expressway.
A Dead Factory, and a New Idea (1983-1994)
After the closure, Ford retained an interest in the property.
By the early 1990s, the company's development arm, Ford Motor Land Development, teamed with Petrie Dierman Kughn, a commercial real estate firm based in Virginia.
They didn't demolish the structure. The plan kept the single-floor layout and reoriented the space into a retail loop.
Six segments, marketed later as "neighborhoods", circled an interior track wide enough to accommodate carts, kiosks, and heavy foot traffic.
The project used the original slab floor. Support columns and truss spacing weren't moved.
That fixed the ceiling height and defined the circulation. Developers leaned into the factory's footprint rather than reshaping it.
Elevators and escalators weren't needed. The entire mall stayed at grade.
The location was off Montague Expressway and Great Mall Parkway, with room for parking but limited vertical space.
Construction moved quickly once zoning shifted.
By 1994, tenant contracts had been signed, food court space was designated, and entry portals were cut into the shell.
The loop included a mix of discount retailers and planned anchor spaces.
Even before opening day, regional maps labeled it "Great Mall", not because of scale, but because of the original plan's name.
Opening the Doors (1994-2002)
The Great Mall of the Bay Area opened on September 22, 1994.
It was promoted as an outlet center, with discount retailers, full-size anchor stores, and a central food court.
Inside, brands like OshKosh B'gosh, Nautica, and Vans filled mid-sized spaces, while Century Theatres and Marshalls occupied larger anchors.
The space between them stayed broad, with kiosks and storefront signs stacked at eye level.
By the late 1990s, the mall was one of the largest in Northern California.
With about 1.4 million square feet of retail, it attracted tenants from both national chains and regional operators.
The oval layout kept traffic moving. Each "neighborhood" had slightly different floor textures and signage.
All six curved into a loop. Food was concentrated in a designated court, not scattered.
Parking surrounded the structure. Entrances were numbered, and the layout stayed flat.
Wayfinding came from banners and floor decals. Storefronts rotated seasonally but rarely closed outright.
The mall didn't include luxury brands or department stores at first; it focused on factory outlets and mid-market chains.
Its presence expanded Milpitas's commercial footprint. Before this, most regional retail sat along El Camino Real or in downtown San Jose.
New Owners and Modest Shifts (2003-2015)
In 2003, The Mills Corporation acquired the Great Mall. The property kept its name and structure.
Mills added branding touches common to its portfolio, interior signage changed, color schemes shifted, and new promotional banners were introduced at entrances.
A few years later, in April 2007, Simon Property Group took ownership.
They held a broader national portfolio and adjusted leasing strategies to reflect changes in consumer patterns.
During this period, tenant mix began to shift. Kohl's became an anchor, and Burlington expanded.
Dave & Buster's opened inside the mall, adding an entertainment draw.
Century Theatres stayed in place. Some smaller outlets rotated out, and national discounters moved in.
Foot traffic stayed steady, but some anchor vacancies opened briefly before being re-leased.
Floors and ceilings received minor updates here and there, but there were no major renovations before 2016.
Renovation, Transit, and Repositioning (2016-2023)
In 2016, Simon Property Group announced plans for renovation.
The updates focused on cosmetic changes: new flooring materials in high-traffic corridors, revised signage near the main loop, and lighting upgrades.
Food court seating was replaced. Exterior facades received minor paintwork, but the layout and structure stayed the same.
The most noticeable change came from outside the mall. On June 13, 2020, Bay Area Rapid Transit opened the Milpitas station.
The station stood near the existing Great Mall light rail stop and connected directly with VTA services.
Transit access expanded, with new bus routes converging at the site. The Great Mall became a transfer point, not just a destination.
Interior directories updated to include BART station markers. No structural changes were made to accommodate the transit connection.
Still, regional maps began marking the area as a multimodal hub.
Retail tenants adjusted to weekday traffic, with some stores shifting hours.
Light rail platforms ran through the median of Great Mall Parkway, visible from the mall entrances.
A Mall in Transition (2024-2025)
In early 2025, Simon Property Group announced that eighteen new stores and restaurants would open at the Great Mall during the year. By July, eight of them were operating.
These included Gregory's Coffee, The Escape Game, Marc Jacobs, and a relocated Skechers that nearly doubled its original footprint.
Other additions included Vitamin World and Home Eats Chinese Cuisine.
At the same time, the Santa Clara Valley Transportation Authority launched its Great Mall Station Transit-Oriented Development study.
A public open house took place on January 23, 2025. A survey ran through April.
The agency presented plans for pedestrian paths, bike access, and a long-term mixed-use vision for the 4-acre Park & Ride site connected to the station.
Separately, the Milpitas Metro Specific Plan outlines a redevelopment push around the mall and BART station.
The plan proposes thousands of new housing units and up to 12,000 jobs in the area, including parcels adjacent to the mall property.
In spring 2025, the Great Mall of the Bay Area hosted Imaginarium Lemuria, a temporary walk-through light installation staged in the parking lot area.
The experience opened to the public on April 12 and ran through July 6.
Covering roughly 1.5 acres, it featured eight themed environments, including mirror rooms, mist-filled gardens, and interactive laser mazes. The layout used more than five million lights.

