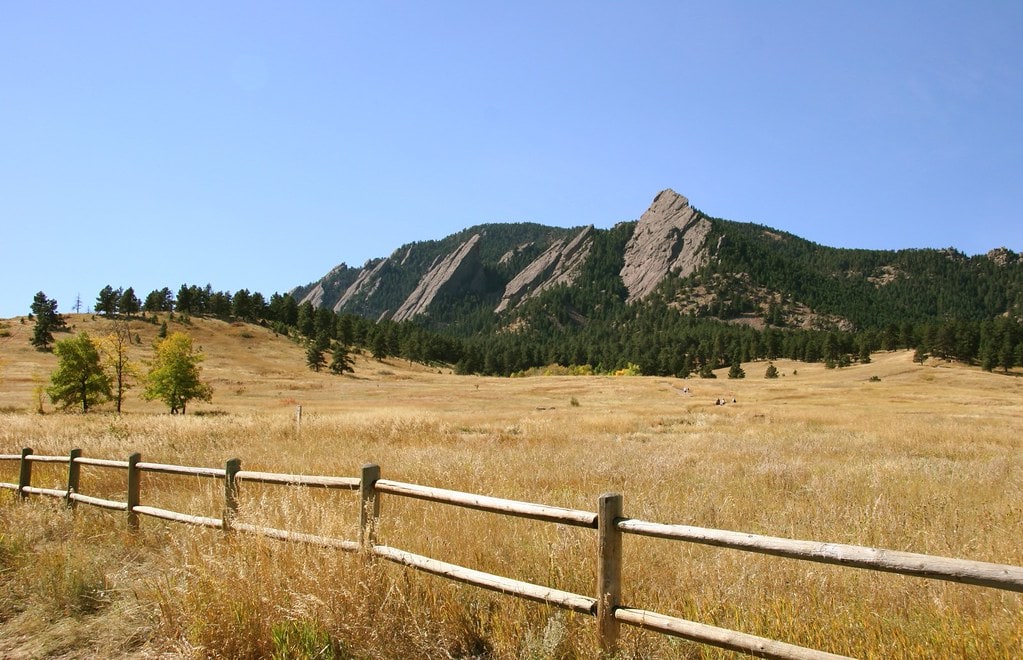A Home That Listens to Its Surroundings
Some houses sit on land. Others feel like they belong to it. This one, at the base of Flagstaff Mountain in Boulder, Colorado, falls into the second group.
The owners didn't try to dominate the landscape. They let it lead.
The house, called Panorama House, is the work of interior designer Jen Mendelson and Studio B Architecture + Interiors.
Instead of pushing a bold statement, they kept it simple. The views of the Flatirons were always going to be the centerpiece. Everything else had to work around them.
The design plays with openness and privacy. The front welcomes the landscape, while the back hides a courtyard and pool.
A long stretch of glass makes sure the mountains are always in sight. At the same time, the layout keeps some surprises, making sure the house doesn't give everything away at once.
Nature isn't just a backdrop here. It's part of the home's identity. The changing light shifts how the space feels throughout the day.
Mornings bring a soft glow through the windows, while evenings turn the mountains into silhouettes against the sky.
No matter the time, the design makes sure you never forget where you are.
A Space That Unfolds Slowly
The way into the house is deliberate. A staircase turns at a sharp angle, pulling you in before revealing the main living areas.
It doesn't rush to show off the best parts - it builds up to them. The effect is almost theatrical, making the first big view of Boulder feel even more impressive.
The upper level follows an L-shaped plan. This does two things. First, it frames the best views.
Second, it creates a hidden retreat at the back. The living room and kitchen sit at the heart of the space, open and airy. The dining area, though, steps aside.
It's tucked away just enough to feel like its own moment - a space for quiet meals, separate from the more relaxed energy of the kitchen.
The living room has a sunken seating area just outside, a perfect spot for a morning coffee or an evening drink.
There's no rush to move through the space. It invites lingering.
Then there's the older part of the house. This section leans into mid-century design.
Lower ceilings, vintage furniture, and a more compact feel make it stand apart from the rest.
The primary bedroom fits into this style too - small, but with a perfect view of the pool.
Instead of feeling confined, it feels personal, almost like a retreat within the retreat.

Built to Belong
This house doesn't just sit in nature - it absorbs it. Every material choice works toward that goal. The exterior is wrapped in timber, with a finish that will change over time, weathering naturally.
The wood, sourced from reSAWN, was chosen for its texture and durability. It's dark, blending with the environment instead of standing out.
Inside, warm tones balance the sharp lines of the modern design. Stone and wood tie the spaces together, keeping things natural. Light plays a huge role, too.
The designers used glass to frame different views, making sure no two spots in the house feel exactly the same.
The way the house interacts with the light changes with the seasons. In the summer, the rooms feel bright and open.
In the winter, when the sun sits lower, shadows stretch across the walls, making the space feel more intimate.
This balance between openness and warmth is what makes the house work. Modern architecture can sometimes feel too cold, too detached from the idea of home.
Here, the materials and the way they age make the house feel like it's alive, shifting with time instead of resisting it.
More Than Walls and Windows
A home isn't just a structure. It shapes the way people live inside it. Here, the design encourages movement.
Spaces flow into one another. Some invite conversation, while others let you pull away and sit quietly.
One of the owner's favorite parts is watching guests walk through for the first time.
The house holds back its best views, only revealing them step by step. Reactions - pauses, surprised looks, a quiet "wow" - show that the design works.
It's also a house built for everyday life, not just for display. The owners have cats, and even they follow the sun, moving through the house as the light shifts.
Every part of the space is meant to be lived in. The kitchen isn't just a showpiece - it's the center of daily routines.
The dining area doesn't just exist for special occasions - it's a place where conversations unfold.
There's something timeless about a house that understands its place. The landscape was there long before the house, and it will be there long after.
Instead of trying to outshine it, Panorama House fits right in.
