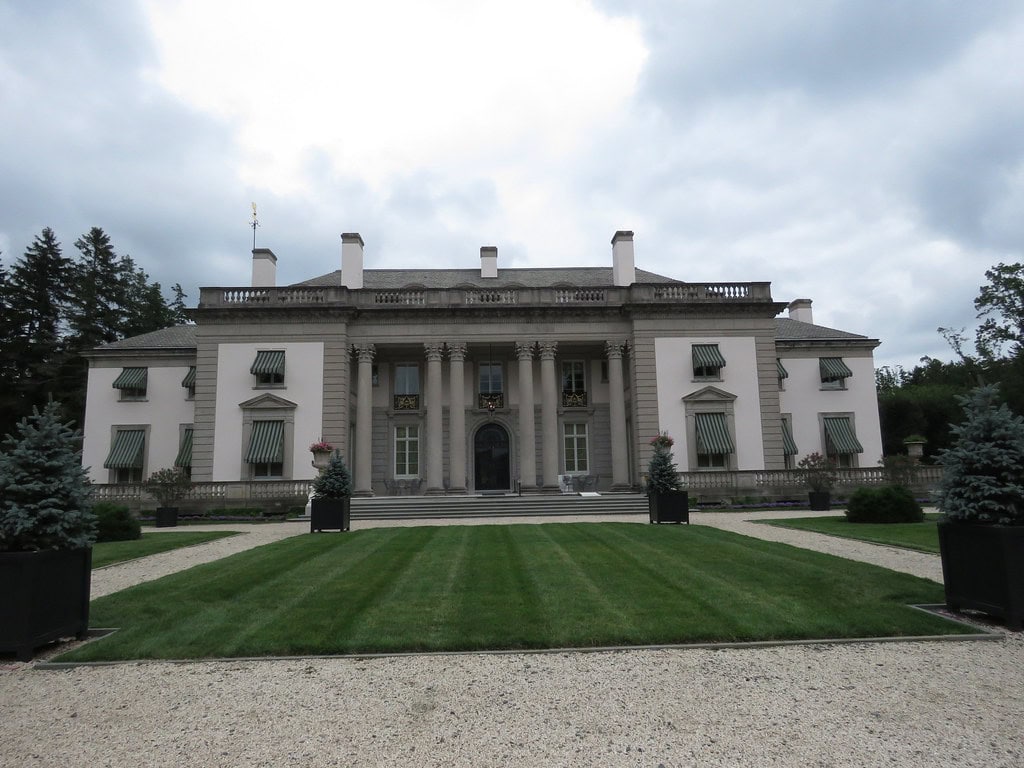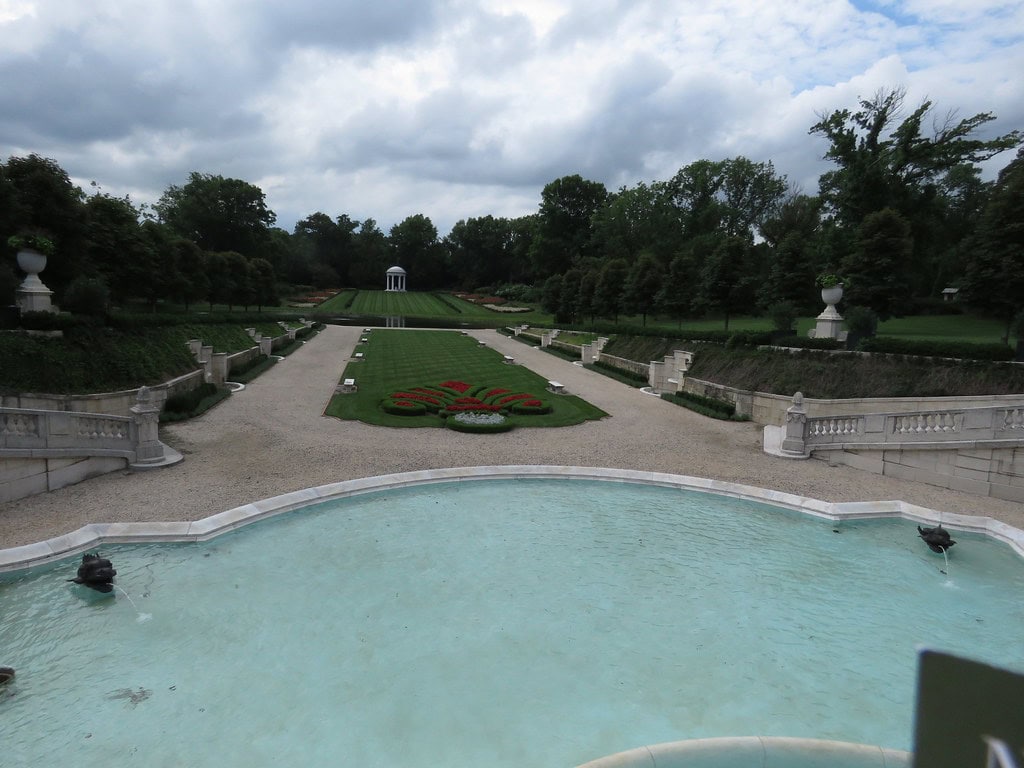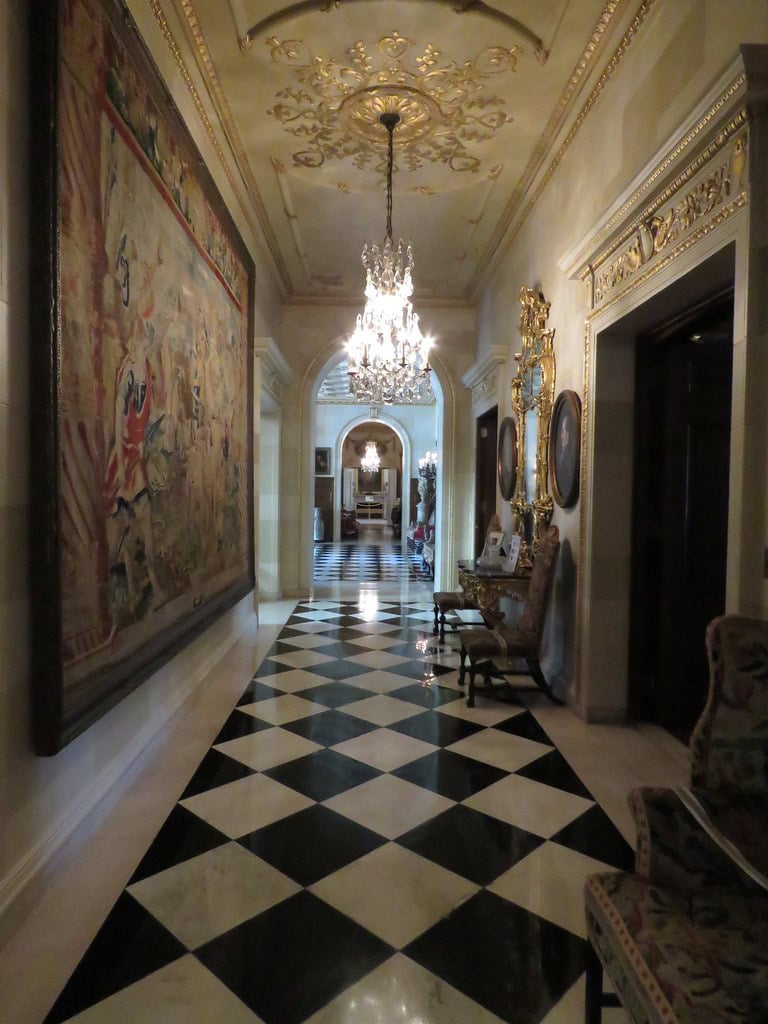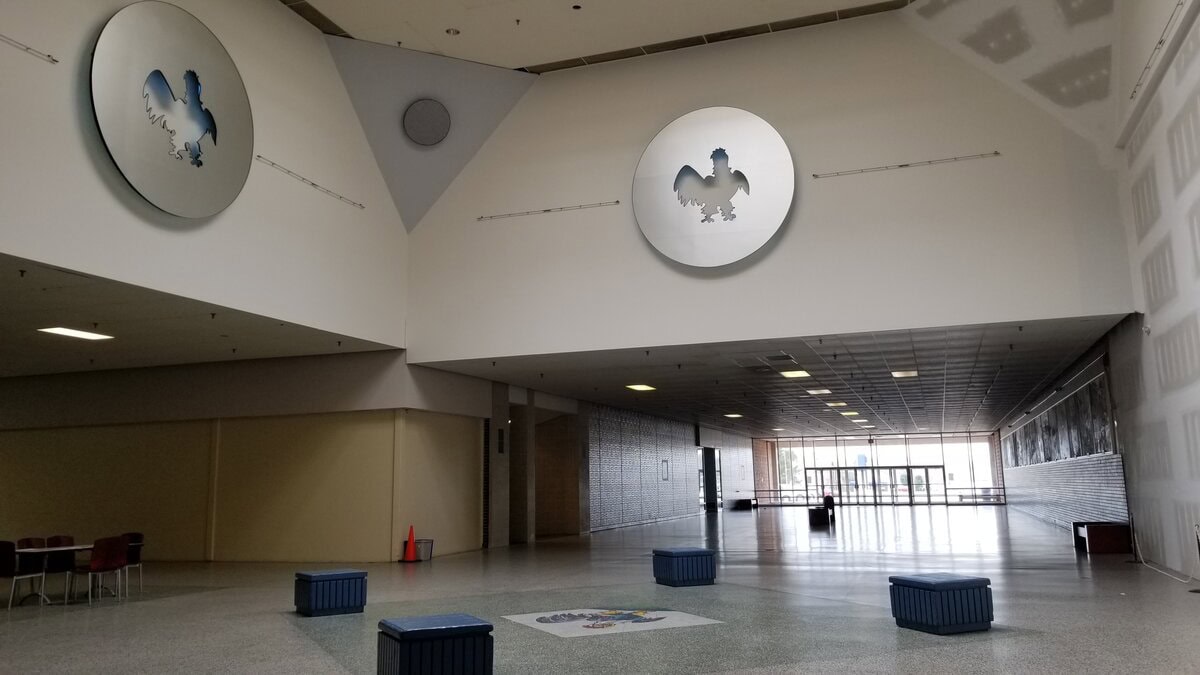Building a Château in Delaware
The Nemours Estate began as a private project in 1909 - commissioned by Alfred I. du Pont as a gift for his second wife, Alicia. Construction continued into 1910.
He named the estate after Nemours, a town in north-central France tied to his ancestor, Pierre Samuel du Pont de Nemours.
The location sits at 1600 Rockland Road, Wilmington, Delaware.
It covers 200 acres and neighbors the Nemours Children's Hospital.
The two share ownership under the Nemours Foundation.
Alfred hired the architecture firm Carrère and Hastings.
They were well known at the time for designing grand buildings, including the New York Public Library.
For Nemours, they drew inspiration from the Louis XVI style.
The result: a French neoclassical mansion with symmetrical lines and restrained detail.
It was meant to echo a château, not a palace. Four floors, 105 rooms, and nearly 47,000 square feet made that intention clear.
From the start, the mansion was designed to stand apart.
The exterior resembled an 18th-century country house in Île-de-France.
The layout inside was formal. Drawing rooms, galleries, and salons opened from wide halls and staircases.
The rooms took in sunlight from tall windows looking over gravel paths and shaped hedges.
The core structure was finished by 1910.
Furnishings and garden work continued over the next decade - a greenhouse, outbuildings, and water features followed in the 1920s.
Few country homes in America were built on this scale, and fewer still survived with so much of the original plan intact.
For visitors planning a trip, it's one of the quieter but still compelling things to do in Wilmington, Delaware.
The estate does not carry commercial branding, but its opening each season draws steady attention from architecture circles and regional travel guides.

Inside the House - Art, Craft, and Historic Furnishings
The interior of Nemours Estate isn't sparse or experimental.
It leans into the 18th-century French model that inspired the architecture.
Most rooms hold antiques and art that follow that theme - original, not reproduction.
The furniture came from European dealers and auction houses during the early 20th century, and many pieces remain where they were placed more than a hundred years ago.
One of the standout pieces - by age and engineering - is a Louis XVI musical clock from around 1785.
Built by David Roentgen and Peter Kinzing, it plays four tunes using a dulcimer and pipe organ mechanism.
That level of design, combining aesthetics and function, was rare even in its day.
Another clock, once made for Marie Antoinette, sits nearby.
According to estate records, she never received it.
Not everything dates to the Ancien Régime. In one of the upstairs rooms, a chair from King George VI's 1937 coronation is displayed.
The event itself is separate from the estate's timeline, but the object arrived later - likely tied to Alfred I. du Pont's third wife, Jessie, who attended the coronation.
The house also features paintings by artists like Frederic Remington and Sidney Lawrence, alongside European religious works from the 1500s.
The curatorial choices point to wide interests - American frontier scenes share space with classical allegories.
It's not arranged by theme or period. Instead, each item appears to be placed for visual balance rather than narrative.
Even smaller artifacts - mirrors, lamps, screens - carry weight.
They don't feel like props. The interiors weren't frozen in time but maintained carefully after Alfred's era.
Today, walking through these rooms offers a look at how wealth and influence moved objects across continents before the art world became global in the commercial sense.
Grounds and Gardens - Structured Space on a Grand Scale
Visitors often mention the symmetry before anything else.
That's deliberate. Nemours Estate's gardens borrow from French formal planning - specifically, the style seen at the Petit Trianon in Versailles.
The resemblance isn't loose.
The mansion's front faces a central axis that runs one-third of a mile, drawing the eye straight ahead before branching into named garden sections.
The Boxwood Garden follows the parterre layout - geometric, low, and edged with hedging.
At the center, a faun fountain provides a vertical break in the otherwise flat design.
This layout, part of the original landscape scheme, dates back to when the estate opened.
The Colonnade, added in 1926, is a memorial to Pierre Samuel du Pont de Nemours and his son Eleuthère Irénée du Pont.
Architect Thomas Hastings designed it.
Unlike the garden sections, which focus on greenery, the Colonnade relies on stone, carving, and classical proportions.
Elsewhere, the Maze Garden introduces some play into the otherwise rigid layout.
It uses Western Arborvitae 'Spring Grove' and Japanese Barberry 'Crimson Pygmy' as hedge material, with a statue of Achievement by Henri Crenier placed in the center.
The design isn't complex in puzzle terms - it's more about visual order.
The Reflecting Pool measures about an acre and holds 157 water jets.
Trees along the edges - Japanese cryptomeria, flowering horse chestnut, and pin oaks - give height without overwhelming the view.
Nearby, the Sunken Gardens, designed by Alfred Victor du Pont and Gabriel Masséna, include a large lake and two grottoes.
The 1930 statue by Charles-Marie Sarrabezolles stands as the visual anchor.
Further out, the Temple of Love is in classical style and features a life-sized statue of Diana by Jean-Antoine Houdon from 1780.
The effect isn't quiet or restrained. It's ordered space on a clear plan - engineered for effect, not improvisation.
Renovation Dollars and Estate Upkeep
By the early 2000s, parts of Nemours Estate had started to wear down.
Materials that had held up for decades - wiring, plumbing, exterior surfaces - were due for overhaul.
The Nemours Foundation, which manages the estate, closed the site in 2005.
What followed was a full-scale renovation, budgeted at $39 million, spread across three years.
Crews worked through the interiors first.
Craftspeople restored fabrics, furniture, and ornamental finishes - often matching original colors and materials.
Paintings and sculptures were cleaned or repaired.
Some rooms needed structural updates to meet newer safety codes, but workers kept the historical appearance intact.
On the systems side, the estate replaced all electrical wiring, which alone required removing and reassembling sections of wall and floor.
Heating and lighting were also upgraded, though kept discreet - technology was hidden behind plaster and paneling.
This kept the atmosphere consistent with its early 20th-century look.
Outside, the gardens required heavy reworking. The reflecting pool - 800,000 gallons in total - had to be drained and sealed.
Plant beds were redrawn to their original layouts using archival photographs.
Trees and hedges, some of them mature specimens, were pruned or replaced.
The estate reopened to the public on May 1, 2008. Tours resumed in phases, and some areas remained off-limits during follow-up work.
The foundation did not add new buildings or expand the footprint during this project.
Instead, it focused on long-term maintenance and keeping the estate close to its original state.
This type of capital project wasn't part of routine operating costs.
It reflected the foundation's larger investment in securing the estate's future as a site for public visits and private research.
The Nemours Foundation still holds planning, contracts, and design documents, which are available through its archives.

Legal Scrutiny and Questions of Intent
In June 2012, the state of Delaware sued the trustees of the du Pont Trust and the Nemours Foundation.
Their argument focused on distribution rules set out in Alfred I. du Pont's will.
Delaware officials claimed the foundation had redirected money meant for healthcare in the state, using it instead for the estate's upkeep and renovations.
The $72 million total spent on the mansion - some of it dating back to the earlier $39 million restoration - was a sticking point.
The state argued that those costs shouldn't have counted toward Delaware's designated share of trust funds.
The case highlighted a long-standing tension between the estate's status as a historic site and the foundation's role in medical services.
Attorney General Beau Biden also raised access concerns.
At the time, the estate limited public tours to 48 people per group, and visitors had to be at least 13 years old.
Delaware argued that these restrictions clashed with the foundation's charter, which called for broad benefits to state residents.
By April 2016, the state and the foundation were moving toward a settlement.
Both sides agreed to review how distributions were calculated and how the estate operated as a public resource.
The final terms weren't widely reported, but afterward, the estate adjusted its policies on tours and group sizes.
The legal case didn't question ownership - Nemours Foundation still held the deed.
But it did reframe the estate as a managed asset, shaped by its original intent and ongoing legal oversight.
The lawsuit also pulled public attention toward how trust-managed properties balance donor instructions with present-day obligations.

Spring Openings and Public Events at Nemours Estate
On April 1, 2025, Nemours Estate in Wilmington, Delaware, reopened to visitors for the season.
The estate operates five days a week - Tuesday through Sunday - from 10 am to 5 pm, with the last admission at 4 pm.
The property includes 200 acres, a 77-room mansion, the Chauffeur's Garage, and gardens laid out in a formal French design.
To mark the seasonal opening, the estate released its spring event schedule.
All programs take place on-site, using both outdoor areas and select interior spaces.
April and May include walking tours, art sessions, and evening events spaced across the calendar.





Having been a patient (1959 -1960) at the Alfred I. duPont Institute de Nemours Foundation, it saddens me that the state of DE took it upon themselves to use funds intended for the purpose of medical care to maintain Mrs. duPont's estate. It was a beautiful site in those years. I remember being in awe of the gardens, fountains, and especially the pool which I swam in may times while a patient at the hospital. No birthday was unnoticed by Mrs. duPont, nor Christmas. I remember a gift, a ballerina doll, which I received in 1959. I had that doll until I was 23 years old or older. Several times I returned for symposiums at the hospital, as I was called the "jigsaw puzzle". I received the best of care even after I made the decision that would change my life. Thank you to Dr. Shands, and Dr. McEwen for their oversite in my care.

This is a remarkable story - part personal history, part living record. No brochure or tour captures what those gardens or that pool meant to someone staying there under care.