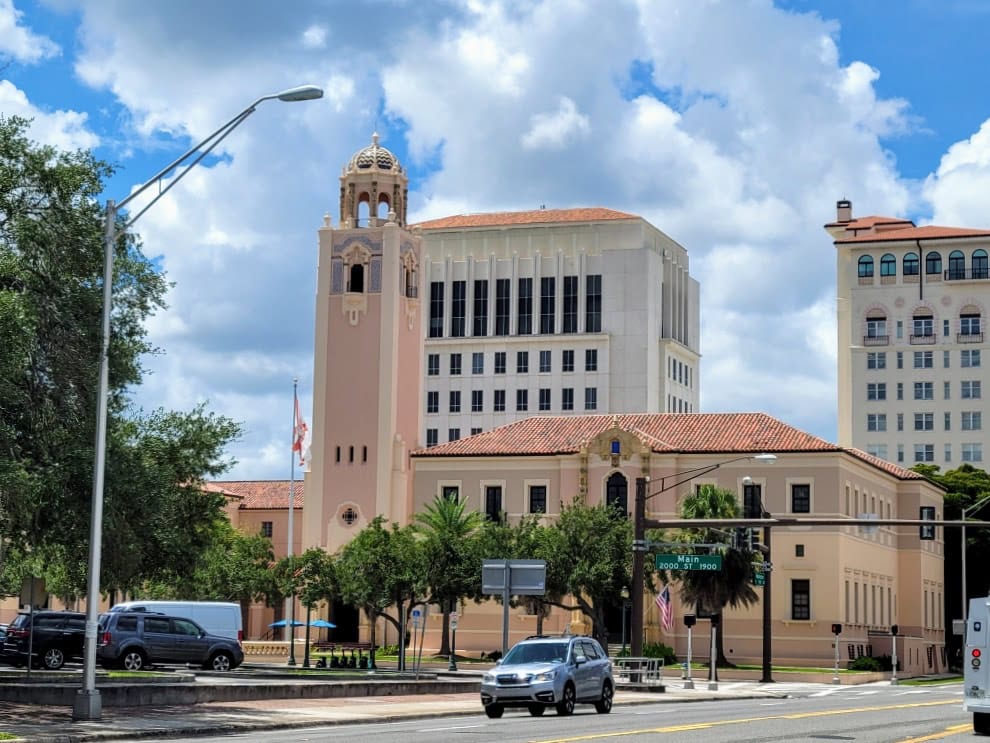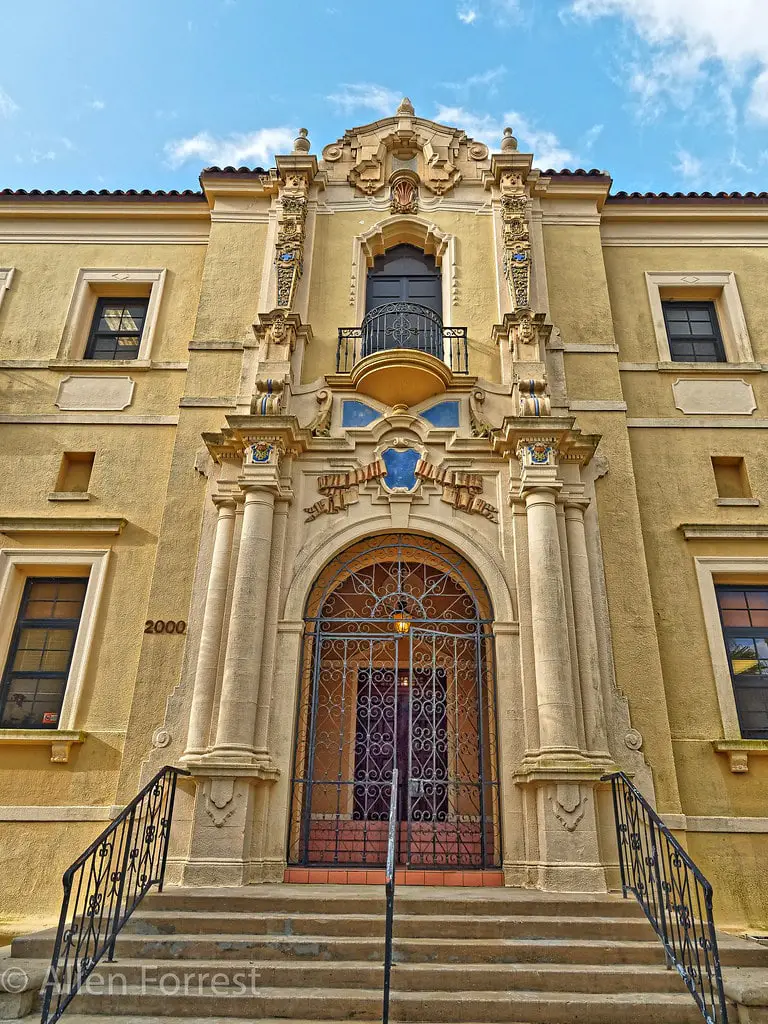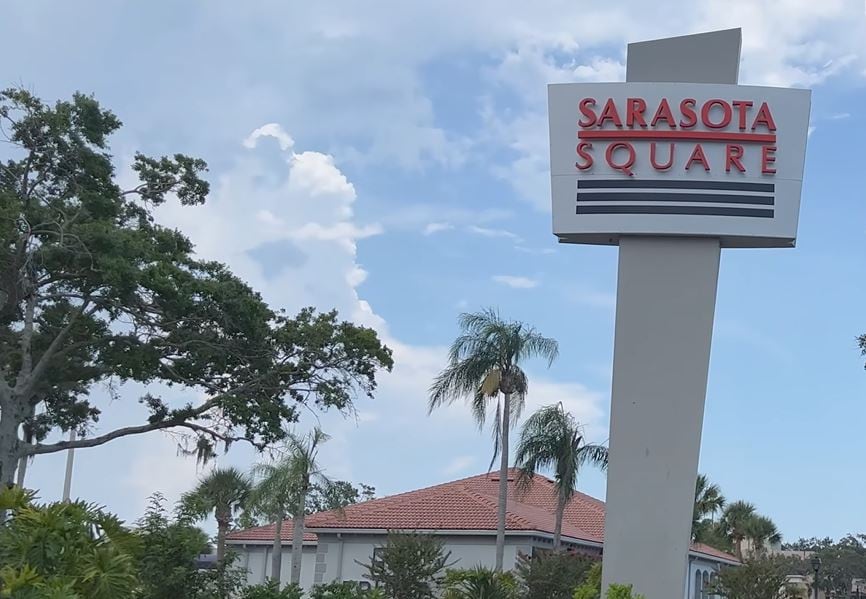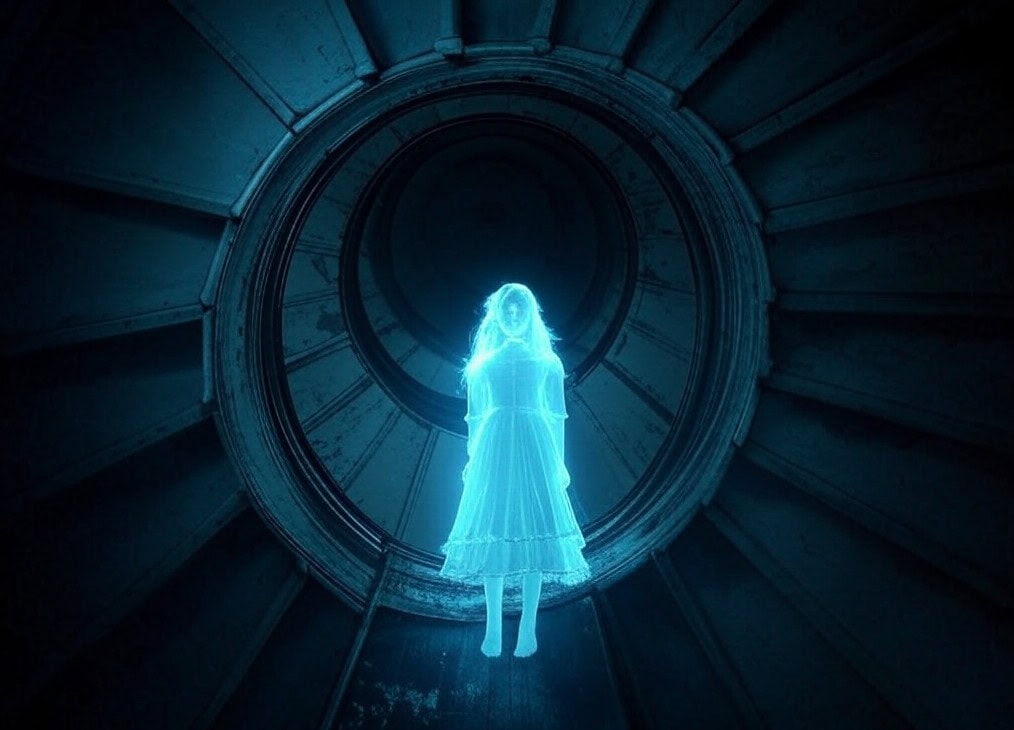Old Sarasota, New Hopes: The Courthouse That Watched a City Grow
Sarasota County Courthouse does not blend into the background on Main Street - it holds its ground. Mediterranean arches, sun-bleached walls, and a tower rising above traffic, the courthouse looks back at nearly a hundred years of local ambition.
Built while Sarasota was reaching for a brighter future, the building offers a window into how decisions made in 1926 still echo through the city.
Step closer and the details begin to tell their story. This is one stop that belongs on any list of things to do in Sarasota, Florida.
From Bare Ground to Cornerstone - The Business of Building Sarasota County Courthouse
County lines on Florida's Gulf Coast shifted in July 1921, and Sarasota County was drawn from Manatee's border.
Local leaders, eager to anchor their county, moved fast.
Temporary offices cropped up, but by 1924, talk turned serious: Sarasota needed a courthouse to match its ambition.
The Ringling family, who owned much of Sarasota's prime real estate, stepped in with a land donation for the project.
Dwight James Baum, a New York architect with a flair for Mediterranean Revival, signed on in March 1925.
The choice mirrored what real estate developers hoped Sarasota would become - refined, eye-catching, and ready for attention.
Stevenson and Cameron, Inc. secured the construction contract in September 1925, bringing both Florida labor and northern money together at a boom-time price.
May 15, 1926, saw the cornerstone set.
Newspapers described a crowd at the site, with the air full of promise and more than a little worry about rising costs.
Over the next nine months, crews worked through summer storms and setbacks.
By February 1927, a courthouse stood ready at 2000 Main Street - stuccoed walls, red tile, and a central tower, all shaped by the city's vision of itself and what the future might bring.

Mediterranean Revival, Florida Sun - The Building That Set a Tone
Step up to the Sarasota County Courthouse, and you start to see what Sarasota wanted to show off in 1927.
Mediterranean Revival, all the way from red clay tiles to those smooth stucco walls, seemed to promise a kind of permanence.
The lines come from Spanish and Italian architecture, but what you get on Main Street is pure Gulf Coast - arches cut out the bright Florida sun, and a square tower stands right over the city's business district.
Dwight James Baum put his stamp everywhere you look.
His design uses cast stone along the edges, decorative ironwork over the doors, and long hallways lined with terrazzo.
Inside, it feels airy, with painted ceilings that catch the late light. The real estate crowd in Sarasota noticed.
Here was a building that put the city's new money right on display, keeping pace with those big hotels and winter homes going up for out-of-state buyers.
You saw the same hand at work in places like the Sarasota Times Building and Ca' d'Zan.
By February 1927, Sarasota had its courthouse, finished at a moment when the local boom still sounded loud.
The final result is a place that stands out on its own.
It was a civic center, yes, but it was also a marker of ambition, a building you could point to and say, "That's Sarasota. That's where the city's decisions get made."
Workdays, Hearings, and Downtown Change - Inside a Civic Landmark
Once county workers settled into the new Sarasota County Courthouse in early 1927, day-to-day government life took on a different shape.
No more rooms are being rented up and down Main Street.
Records, legal filings, and property sales came under one roof, people lined up at the counters, lawyers shuffled papers down hallways, and the main courtroom finally saw steady use.
Public business had a home, and it showed.
In the decades after opening, the building handled a steady churn of cases.
The Great Depression slowed new construction elsewhere, but at the courthouse, commission meetings and property deals carried on.
Sometimes, big land disputes brought local developers and attorneys together in the chambers, and every year, county elections and ceremonies turned the building into a stage for civic rituals.
During the 1960s and 1970s, some county offices moved to newer spaces as Sarasota's population ballooned.
However, the Sarasota County Courthouse itself stayed at the city's core, still home to civil cases and key records.
Repair work became part of the routine.
Contractors patched the roof, updated wiring, and reinforced foundations to keep the building safe, especially as downtown Sarasota got busier.
Civic groups and the historic board started watching over the site in the late twentieth century, making sure new development wouldn't drown out the old courthouse.
All the while, people kept showing up for weddings, oath ceremonies, or to search property records, no drama, just a daily rhythm in a place that felt as old as Sarasota's city map.

Historic Status and Preservation - Old Bones, New Neighbors
By the time 1984 showed up on the calendar, the Sarasota County Courthouse already felt older than most of downtown.
Buildings changed fast. Restaurants came and went, glass and steel crowded Main Street, but that courthouse kept its spot, stubborn under the sun.
When it joined the National Register of Historic Places in March, nobody bothered with speeches about nostalgia, just a new plaque, some paperwork, and the steady scrape of ladders on stucco.
In 2010, Sarasota County launched a multimillion-dollar restoration effort to keep the courthouse standing and to keep its tower from falling.
The campanile had gone too long without attention.
Structural cracks deep in the building's frame raised alarms, especially near the base.
Work came in phases. By 2017, crews had finished the second major push.
They focused on the courthouse tower and colonnade, patching concrete damage in the basement and tearing off the old coating on the tower to replace it with fresh plaster and paint.
The dome got a new tile. Terra-cotta pieces, some chipped, some crumbling, were carefully reset and re-pointed.
One addition changed how people move through the building: a new stair access route up the tower.
The old way up had been narrow, risky. Now, it's safer, easier, and built to last.
Life Inside - Keeping Pace, Holding Ground
Doors open before sunrise.
Some mornings, the only sound comes from shoes on tile, a clerk switching on lights, the low shuffle of envelopes stacked for delivery.
By eight, there's a line at security, weddings, paperwork, hearings, and school tours with restless fifth graders.
A couple checks their reflection in the glass, waiting for their turn at the clerk's window.
On the other side, a retiree asks about an old deed, voice bouncing in a room where every inch seems to remember years before computers.
Security's a fixture now. Glances, the familiar beep, keys rattling in plastic trays.
Inside, the Clerk's office stays busy. You'll find fines paid, property records pulled, names changed, nothing flashy, but every day the line moves.
April 2025 brought Operation Green Light, turning the lobby into a swirl of conversation and relief as drivers tried to clear their records and walk out with a new shot at the road.
Events shift the tempo, Veterans Amnesty Court brings in a crowd, vow renewals spark nervous laughter, students pack the old jury box, and squint up at the ceiling.
Some afternoons, contractors vanish into stairwells, chasing leaks and checking wiring while outside, Main Street thrums with delivery trucks and summer heat.
Through it all, the Sarasota County Courthouse stays right where it started, a fixture in the city's pulse, never rushing, never fading, always waiting for the next story to walk through the door.
🍀




Enjoyed this very interesting story of the Sarasota Courthouse.
Do you schedule tours? If so, minimum/maximum allowed, hours, costs, etc.
Please notify me when convenient.
Thank you,
Sharon Van Duser
Glad you enjoyed the article, Sharon. I'm not affiliated with the courthouse or any tour operations. I only conducted the research and wrote it up.
Visit Sarasota may be the site you're looking for.
https://www.visitsarasota.com/article/contact-visit-sarasota-county