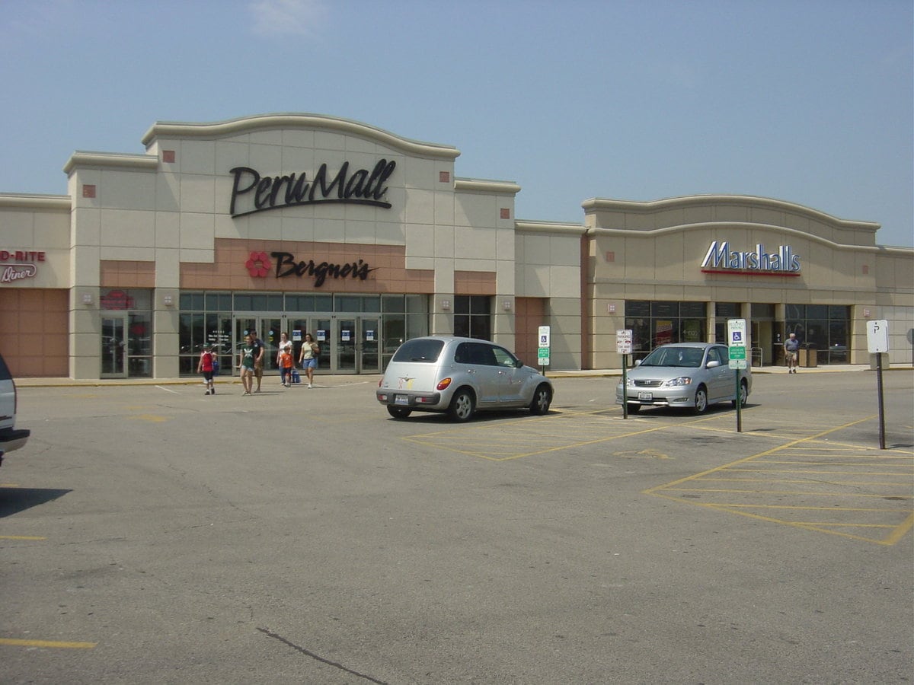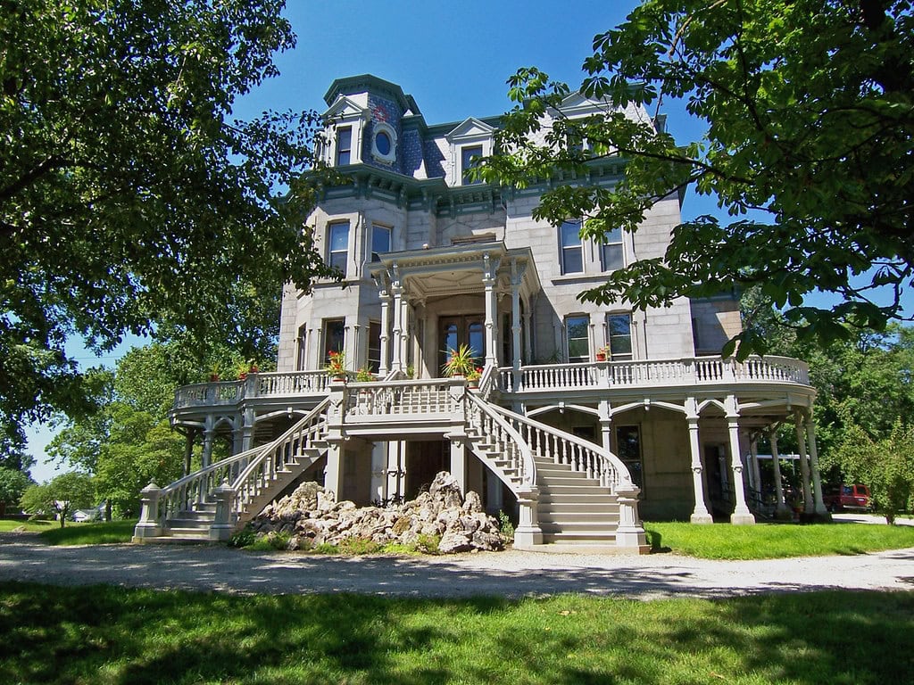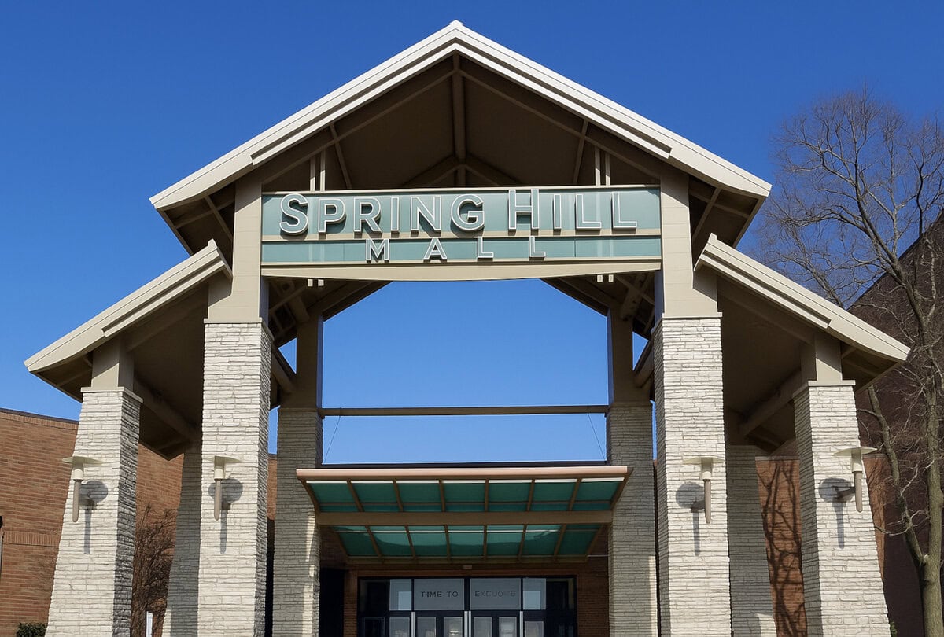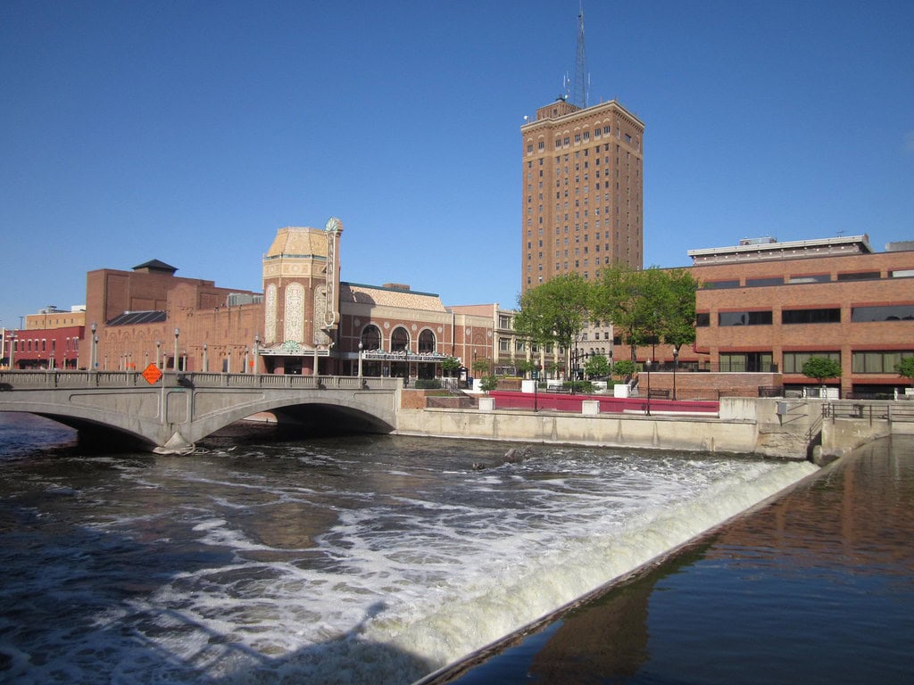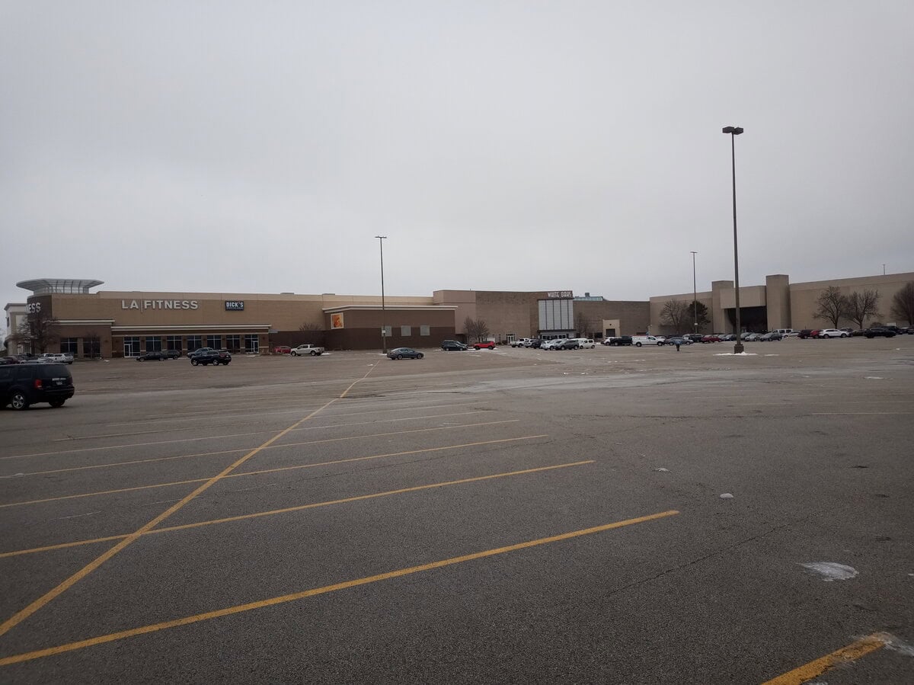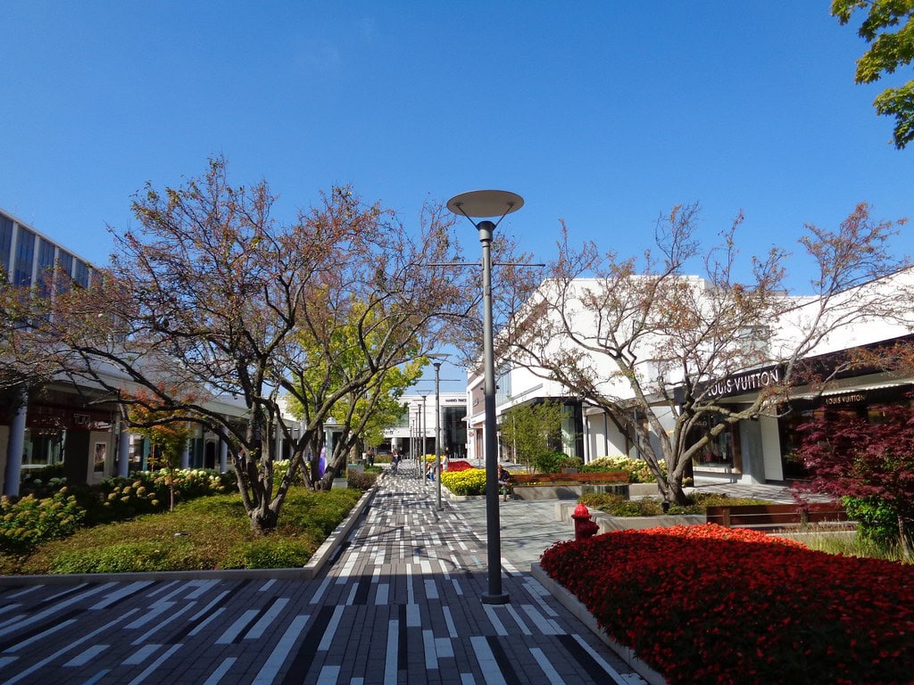It doesn't call attention to itself, but the David Davis Mansion has stayed upright through more than 150 years of weather, ownership changes, and shifting tastes.
Built between 1870 and 1872 in Bloomington, Illinois, it wasn't designed to impress crowds - it was built to last. Three stories, 36 rooms, and no added flair.
The architecture blends Italianate and Second Empire, but without the ornament that usually comes with either.
If you didn't know what you were looking at, you might think it was just a big yellow house on a wide lot.
But for people scanning for real things to do in Bloomington, Illinois, this one's worth walking through.
What's inside hasn't been staged for drama. It's been maintained - deliberately, carefully, and with a kind of restraint that's rare in historic homes that make it this far.
The Build That Outlasted the Buzz
Construction started in 1870, as property records and contractor notes tied to the Davis estate clearly show.
Justice David Davis, the man behind the project, was already on the U.S. Supreme Court when the ground broke. He wasn't designing for the show.
He was building for function and scale - for his wife Sarah, their routines, and long stays away from Washington.
By 1872, the house at 1000 E. Monroe Dr., Bloomington, was finished. It had 36 rooms, brick walls in soft yellow, and a floor plan that didn't waste motion.
Alfred H. Piquenard, the architect, was known in the Midwest for his public work.
He'd recently completed the Illinois State Capitol, and his design for Clover Lawn - the house's formal name - blended Italianate and Second Empire styles.
The house doesn't scream either one. But the arched windows, bracketed cornices, and tall central tower tell you exactly what era you're in.
They built out what they needed around the house: a wood-frame utility house from 1872, a barn, privies, a flower garden, and a foaling shed.
These weren't decorative extras. They were part of daily operations, and the estate ran like a small, private farm.
Even the house's placement followed practical lines - it caught the light, shielded the wind, and allowed everything else to work.
Nothing here was accidental. And nothing was thrown to impress the neighbors.
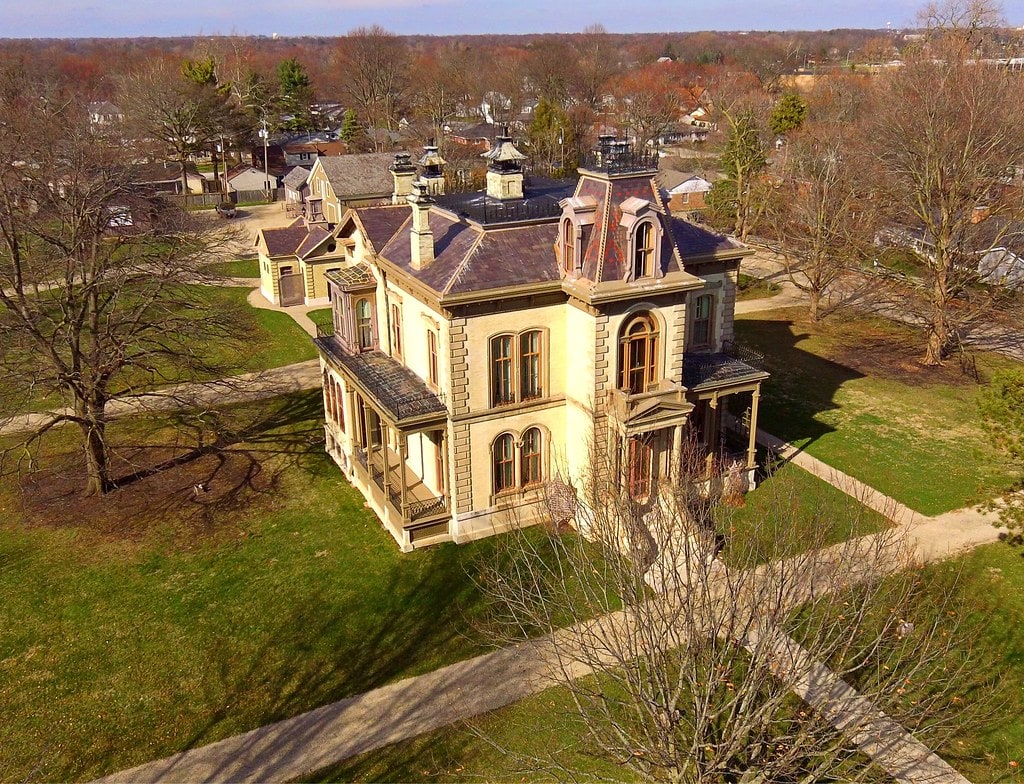
Where Politics Paused, and Daily Life Took Over
When David Davis left the U.S. Senate in 1883, he didn't pivot to memoirs or speaking tours.
He went home. By then, Clover Lawn wasn't new, but it was steady.
He'd spent over a decade splitting time between Washington and Bloomington.
After retirement, Bloomington took over completely.
The David Davis Mansion wasn't a retreat in the modern sense.
It was lived in year-round, with a full staff and daily rhythms.
Davis didn't run campaigns from his study. He managed land, reviewed letters, and hosted visitors, most of them local or legal.
His work didn't stop, but it narrowed. Records from the 1880s show him involved in land trusts, estate settlements, and regional correspondence.
Even outside the court, Davis carried weight.
Newspapers kept his name in rotation, often as a voice of stability in a post-Reconstruction political scene. But inside the house, it was quieter.
His routines ran through the library and morning room, past the same walnut doors and marble mantels that had been there since the house opened in 1872.
The architecture held up well. Piquenard's layout ensured that rooms didn't fight each other for space or air.
It also had high ceilings, wide doorways, and transoms that worked. It was built to last, and it did.
Davis passed in 1886. After that, the family kept the house without remodeling it into the next era.
They didn't flip styles. They didn't open the walls.
The David Davis Mansion kept its shape for decades, even as Bloomington expanded and residential patterns changed.
There was no real estate reshuffle, no historical erasure. The structure held.
From Family Holding to Public Ledger
By 1960, the house had survived generations of Davis family use without collapsing into disrepair.
That alone set it apart from many homes of its age.
When the family donated it to the State of Illinois, it was still intact - rooms, records, and even original furnishings were in place.
It wasn't emptied or gutted for the handover.
The Illinois Historic Preservation Agency took over shortly after.
In 1972, it joined the National Register of Historic Places.
Three years later, in May 1975, it was named a National Historic Landmark.
That title didn't bring money or headlines. What it did bring was structure: routine maintenance, recorded inventories, and state oversight.
The handoff wasn't flashy - it didn't need to be - and the David Davis Mansion wasn't repurposed.
No boutique retail. No event space. No commercial partnership.
Instead, it remained a house, with tours offered, grounds managed, and restoration handled individually.
Volunteers and preservation staff split the work. Some jobs stayed in-state, and others were contracted to firms specializing in Victorian repair.
The paint was matched to period chemistry, and plaster was patched with the same lime formulas used in the 19th century.
The goal wasn't to freshen things up. It was to keep what hadn't failed.
There's no script for this kind of transfer. Some houses lose their edge as soon as they stop being homes.
This one didn't. It moved from private ownership into state records without getting stripped of its material memory. What changed was funding.
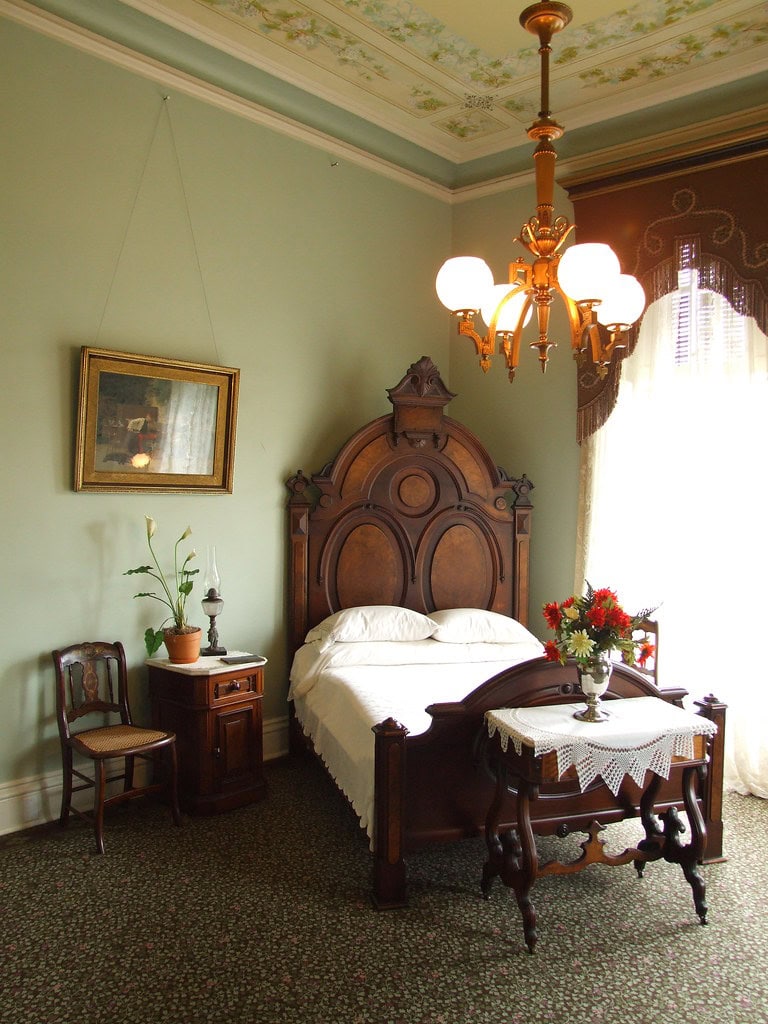
Seasonal Access and Ground-Level Draw
The David Davis Mansion doesn't depend on nostalgia.
It opens its doors regularly, four days a week, with events that stay true to the source.
You don't get reenactments. You get rooms arranged with documents, receipts, and era-correct details.
The garden events draw a specific crowd.
"The Glorious Garden Festival" occurs each summer and is based on Sarah Davis's original concept for the grounds.
This isn't a replica. The heirloom perennials and roses are tied to varieties documented from the 1870s.
The garden restoration began in 2001 and is still based on historical planting charts.
Other events pick up different threads. On August 3, 2024, the mansion hosted its 28th Annual Antique Auto Show.
Over 75 vintage cars rolled in, each one tagged with make, year, and origin.
The lawn wasn't rearranged. The cars were parked alongside original paths and around the old barn where horses once stood.
No booths, no loud music. Just engines and names.
Christmas programming shifts the tone but sticks to what's documented.
"Christmas at the Mansions" ran most recently on December 14, 2024.
Inside, two themed trees were added - one covered in antique-style florals, another trimmed entirely in gold. Both followed historical cues.
Guides stay grounded. Tours move at a deliberate pace. Explanations are short, factual, and tied to what's still in the house.
Visitors walk through rooms with original furniture and light fixtures, but they also see wear, wood grain, and paint touch-ups.
There are no scent machines or sound effects. If the space has a mood, it comes from the architecture.
Managed History With No Dress Rehearsal
In 2018, AIA Illinois named the David Davis Mansion one of Illinois' 200 Great Places.
That nod was earned through durability, not event marketing.
The building's still here because it was maintained, not overhauled.
The Illinois Department of Natural Resources manages the property.
Staff monitors everything from temperature drift to seasonal humidity shifts.
Volunteers from the David Davis Mansion Foundation assist with cleaning, prep, garden upkeep, and visitor flow. Nothing is added that wasn't there.
If an item appears in a display, it has a reference - either from the original household inventory or family papers.
That means rooms don't shift themes based on modern interpretation.
They stay mapped to how they looked when the Davises used them.
Tours extend into the non-public spaces a few times a year.
The last behind-the-scenes event ran on October 26, 2024.
It opened the attic, basement, and support wings. Visitors saw raw spaces, support beams, old wiring, and passive air vents.
In February 2025, the David Davis Mansion didn't just open its doors - it stepped into character.
The event marked Abraham Lincoln's 215th birthday with reenactments that didn't feel staged and educational setups that actually gave people something to think about. There was a quiet weight to it.
You could see how Lincoln's decisions echoed through his connection to David Davis, right there in the house where strategy once shared a table with dinner.
There is no extra gloss. Just history, in the room where it made itself comfortable.
There is no front-facing media screen and no QR codes. The rooms speak through structure, texture, and placement.
That's what defines the mansion's current role - a managed space that is open to the public and resistant to edits.
Every change is logged. Every repair is cataloged. That's the deal.
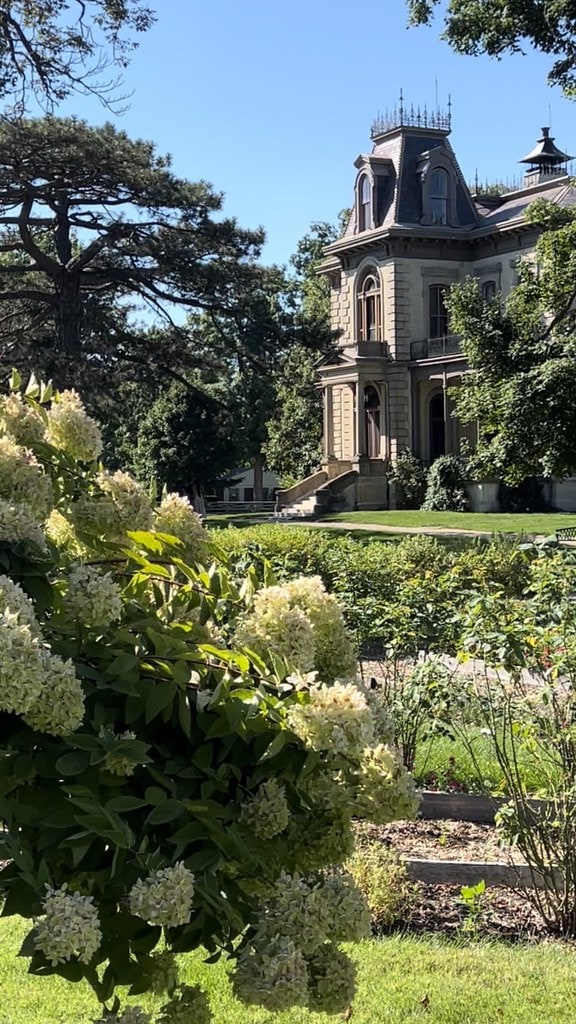
🍀



