The Genesis of the Edith Farnsworth House
Introduction to the Architect and the Client
The Edith Farnsworth House, a marvel of modern architecture, began as a collaborative vision between Dr. Edith Farnsworth and the renowned architect Ludwig Mies van der Rohe.
In 1945, during a dinner party, Farnsworth, a prominent nephrologist, expressed her desire for a unique weekend retreat.
She envisioned a space that would be a tranquil escape from her busy life in Chicago. Mies van der Rohe, already celebrated for his pioneering work in the International Style, accepted the challenge, setting the stage for creating an architectural masterpiece.
Design and Construction (1945-1951)
The design process of the Farnsworth House was as intricate as it was innovative. Mies van der Rohe meticulously crafted a 1,500-square-foot structure that would later be hailed as a paragon of the International Style.
The house's design was first showcased in an exhibition of Mies's work at the Museum of Modern Art in New York in 1947, signaling its impending significance in the architectural world.
Construction, however, faced delays, hinging on an inheritance Farnsworth awaited from an ailing aunt.
Finally, in 1950, the construction commenced in Plano, Illinois, approximately 60 miles southwest of Chicago, and reached completion in 1951.
Initially budgeted at $58,400, the project eventually cost $74,000, equivalent to $734,635 in 2020 dollars, due to post-war inflation and rising material costs.
Architectural Significance
Upon its completion, the Farnsworth House transcended its initial purpose as a private retreat, becoming a symbol of modernist architectural philosophy.
In 2004, the Edith Farnsworth House earned a spot on the National Register of Historic Places and was designated a National Historic Landmark in 2006.
These accolades affirmed the house's significance as an architectural marvel.
The Farnsworth House, with its minimalist design, extensive use of glass, and open-plan concept, not only embodied the International Style but also influenced future architectural endeavors.
It stands today as a home and a testament to the era's architectural innovation.
Things to do in Chicago, Illinois, include visiting this iconic structure, which has been meticulously preserved and is open to the public for tours, offering a glimpse into the visionary minds of Mies van der Rohe and Edith Farnsworth.
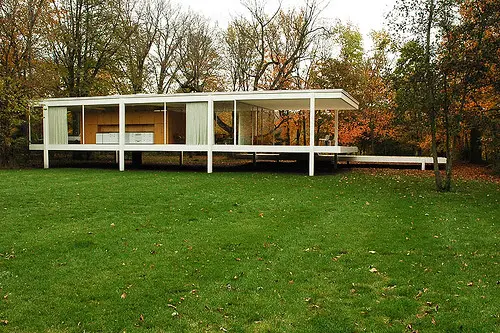
Architectural Design and Style
Structural Innovations
The Farnsworth House, completed in 1951, stands as a beacon of structural innovation. Ludwig Mies van der Rohe's design leveraged industrial materials, primarily steel and glass, to create a minimalist and revolutionary residence.
The house's framework consists of steel columns painted in pure white, supporting two horizontal slabs that form the roof and floor.
This design choice provided structural integrity and elevated the house 5 feet 3 inches above the flood plain, a critical feature given its location near the Fox River in Plano, Illinois.
Spatial Dynamics
Mies van der Rohe's mastery of spatial dynamics is evident in the Farnsworth House's interior. The 1,500-square-foot space flows around two central wood blocks, housing utilities and the other as a wardrobe.
This open-plan concept, without internal walls, seamlessly integrates living, dining, and sleeping areas.
The extensive use of floor-to-ceiling glass panels dissolves the barrier between the interior and the natural surroundings, creating an immersive living experience.
The house's interior, furnished with pieces from companies like Knoll, known for producing Mies's designs, complements the architectural simplicity.
Influence on Modern Architecture
The Farnsworth House's impact on modern architecture is profound. Mies van der Rohe's concept of an unobstructed living space influenced numerous subsequent projects, including his Crown Hall at the Illinois Institute of Technology.
The house's design principles, emphasizing openness and minimalism, have become hallmarks of modern architectural design, inspiring architects globally to embrace simplicity and transparency in their work.
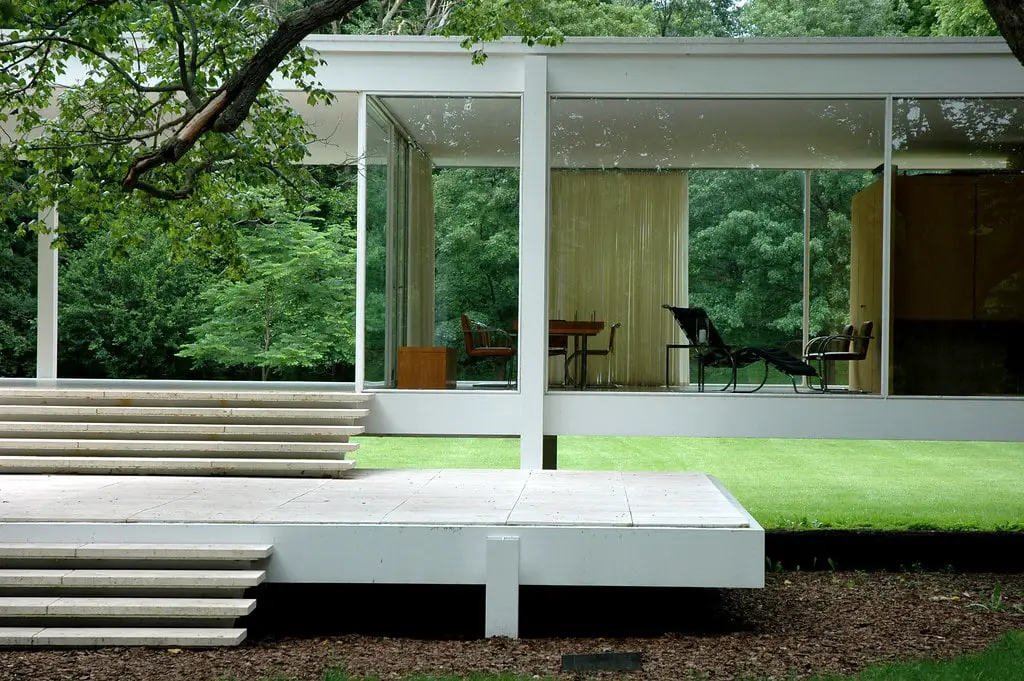
The Farnsworth-Mies Dispute and Legal Battles
Origins of the Dispute
The collaboration between Edith Farnsworth and Ludwig Mies van der Rohe, initially harmonious, soured towards the end of the house's construction.
The dispute stemmed from significant cost overruns and disagreements over the house's practicality.
The initial budget of $58,400 ballooned to $74,000, a substantial increase that became a point of contention.
Dissatisfied with aspects of the house's functionality, Farnsworth grew increasingly critical of Mies's uncompromising architectural vision.
Legal Proceedings
The tension between the client and the architect culminated in legal battles. Mies van der Rohe filed a lawsuit against Farnsworth for non-payment of $28,173 in construction costs.
In response, Farnsworth filed a counter-suit, accusing Mies of malpractice and citing issues with the house.
The court, however, ruled in favor of Mies, ordering Farnsworth to settle her outstanding bills. The legal proceedings, highly publicized at the time, cast a shadow over what was otherwise a groundbreaking architectural achievement.
Impact on Mies and Farnsworth
The legal dispute had lasting effects on both parties. For Mies van der Rohe, the victory was bittersweet, tainted by the negative publicity and strained client relations.
The experience was disillusioning for Edith Farnsworth, overshadowing her initial vision for the house.
Despite the legal resolution, the dispute left an indelible mark on the legacy of the Farnsworth House, serving as a cautionary tale about the complexities of client-architect relationships in ambitious architectural projects.
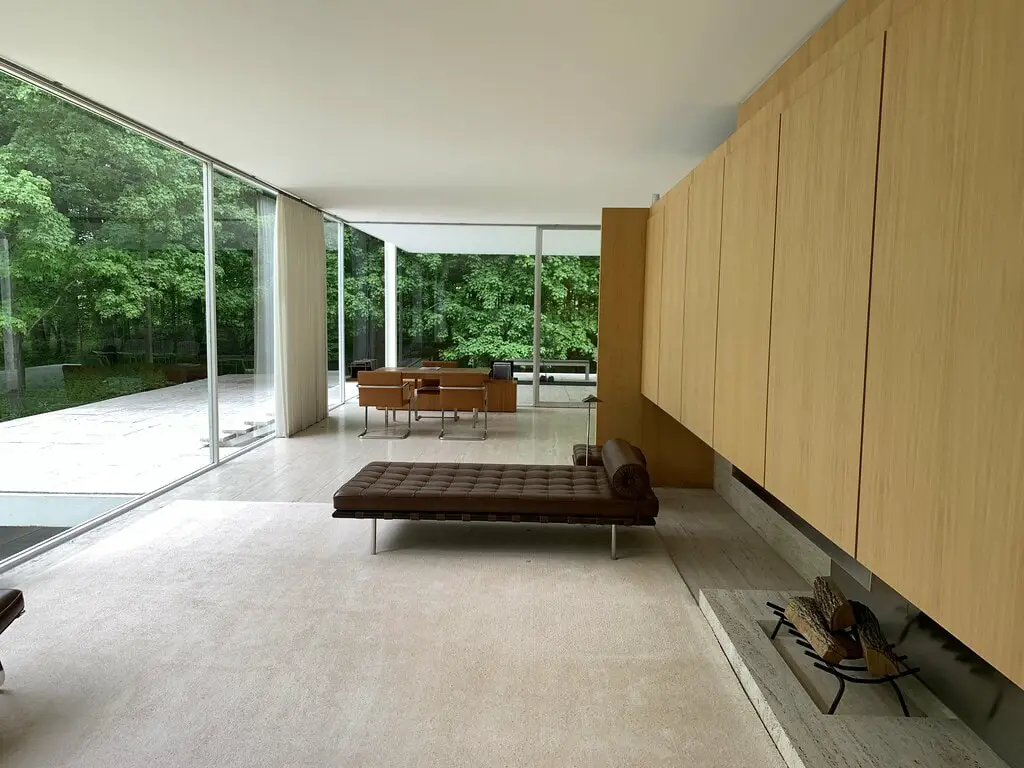
Ownership Changes and Preservation Efforts
Peter Palumbo's Stewardship (1972-2003)
In 1972, the Farnsworth House witnessed a change in ownership when British Lord Peter Palumbo, a property magnate and art enthusiast, acquired it.
Palumbo's tenure marked a new era for the house as he introduced various modifications and enhancements.
He removed the original bronze screen enclosure of the porch, added modern amenities like air conditioning and electric heat, and undertook extensive landscaping.
The interior saw the addition of furniture designed by Mies van der Rohe, produced by Knoll, and pieces by Mies's grandson, Dirk Lohan.
Palumbo also adorned the property with art collections featuring works by artists such as Andy Goldsworthy, Anthony Caro, and Richard Serra.
Preservation and Public Access
The turn of the millennium brought a pivotal moment for the Farnsworth House. In 2001, Palumbo entered negotiations with the state of Illinois to sell the house for $7 million, intending to open it to the public.
However, the state withdrew from the deal in 2003, citing financial constraints. This led to Palumbo putting the property up for auction with Sotheby's, raising concerns about its future.
The National Trust for Historic Preservation and Landmarks Illinois, supported by global preservationists and contributors, intervened.
In December 2003, they successfully purchased the house for $7.5 million. Since then, the Farnsworth House has been operated as a house museum, offering public tours and serving as an educational resource on modern architecture.
Recent Developments (2023)
As of 2023, Farnsworth House will continue to evolve. Recent restoration efforts include roof replacement and window repairs, ensuring the preservation of its architectural integrity.
In 2024, the 20th anniversary of its public opening, plans are underway to enhance visitor access and introduce new exhibitions and educational programs.
These efforts underscore the ongoing commitment to maintaining the Farnsworth House as a living testament to modernist architecture.
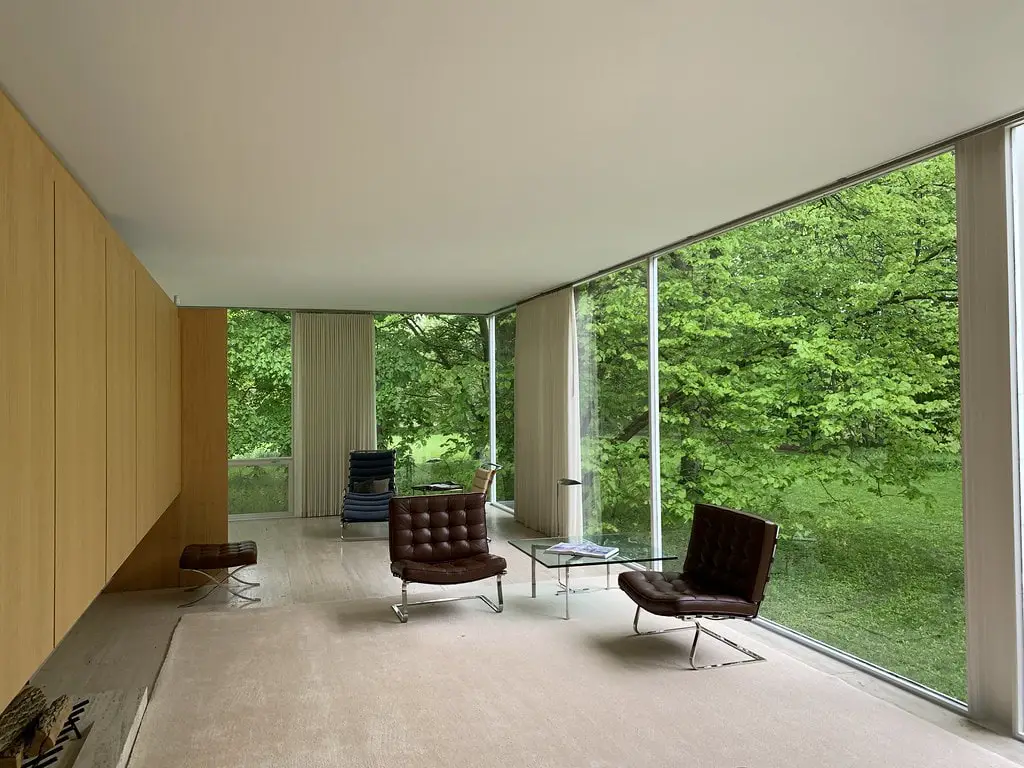
The House as a Cultural Icon
In Popular Culture
The Farnsworth House has transcended its architectural roots to become a cultural icon. It has been featured in various forms of media, including films and literature.
Notably, the house inspired the design of a residence in the 2016 movie "Batman v Superman: Dawn of Justice" and its sequel "Justice League."
Its architectural significance has also been the subject of documentaries and academic studies, further cementing its status in popular culture.
Architectural Criticism and Acclaim
Throughout its history, the Farnsworth House has garnered both criticism and acclaim. Architectural critics have debated its practicality and energy efficiency, with some pointing out challenges related to its open design and extensive use of glass.
Despite these critiques, the house has been celebrated as a masterpiece of modernist architecture.
It has received numerous accolades, including being named one of the 25 most significant post-World War II architecture works by the New York Times in 2021.
Rededication as the Edith Farnsworth House
In a significant development, the Farnsworth House was officially rededicated as the Edith Farnsworth House in 2021 on its 70th anniversary.
This rededication recognized Dr. Edith Farnsworth's contributions to its creation and her achievements in various fields.
The event, which included a livestream on social media platforms, highlighted the house's enduring legacy and its role in the narrative of modern architecture.
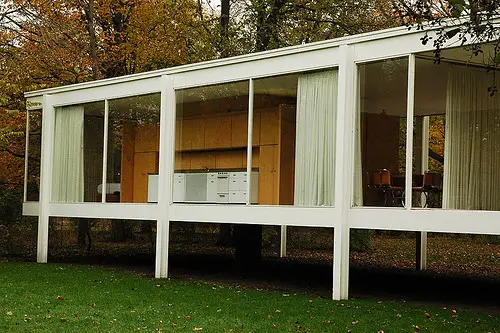
Challenges and Controversies
Environmental Challenges
The Farnsworth House, situated on a floodplain near the Fox River, has faced significant environmental challenges.
Flooding has been a recurrent issue, with notable incidents occurring in 1954, 1996, 1997, and 2008.
These floods have caused substantial damage to the house's interior, including its utilities, wood veneers, and furnishings.
The 1996 flood, in particular, resulted from a Mesoscale Convective System, leading to water levels rising over 5 feet inside the house.
These events have prompted ongoing efforts by the National Trust for Historic Preservation to develop and implement a comprehensive flood mitigation plan.
Criticism of Design
The design of the Farnsworth House, while architecturally significant, has not been without its critics. Issues raised include the house's poor energy efficiency and its practicality as a living space.
While aesthetically pleasing, the extensive use of glass has led to challenges in temperature control and a tendency to attract insects.
These criticisms highlight the tension between architectural innovation and everyday functionality, a common theme in discussions about modernist architecture.
Ongoing Debates
The Farnsworth House continues to be debated within the architectural community. Discussions often focus on its place in modern architecture and its influence on contemporary design practices.
While some view it as a masterpiece, others critique its practical limitations. These ongoing debates underscore the house's complex legacy as both an architectural icon and a subject of contention.
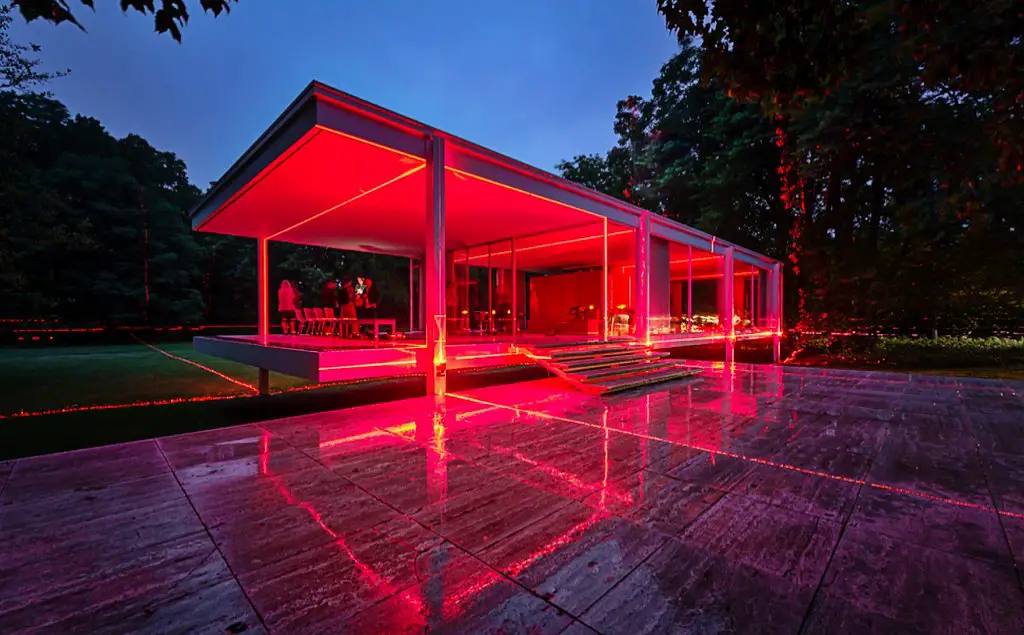
Conclusion
The Enduring Legacy of the Edith Farnsworth House
The Edith Farnsworth House, a jewel in the crown of modernist architecture, is a testament to the visionary collaboration between Dr. Edith Farnsworth and Ludwig Mies van der Rohe.
Despite its controversies and challenges, the house has maintained its status as an architectural marvel.
Its influence on modern architecture is undeniable, inspiring generations of architects with its minimalist design and integration of natural surroundings.
Reflections on Architectural Significance and Preservation
The house's journey from a private retreat to a public museum highlights the importance of preservation in maintaining architectural heritage.
The efforts of organizations like the National Trust for Historic Preservation and Landmarks Illinois have been instrumental in ensuring that this iconic structure continues to inspire and educate.
Looking to the Future
As the Farnsworth House approaches its 20th anniversary of public access, it stands not only as a relic of the past but also as a beacon for the future of architecture.
Its story, marked by innovation, conflict, and resilience, offers valuable lessons for contemporary architectural practice and preservation.
The Farnsworth House remains a pivotal structure, continuing to evoke admiration and debate, and its legacy will undoubtedly endure for generations to come.
