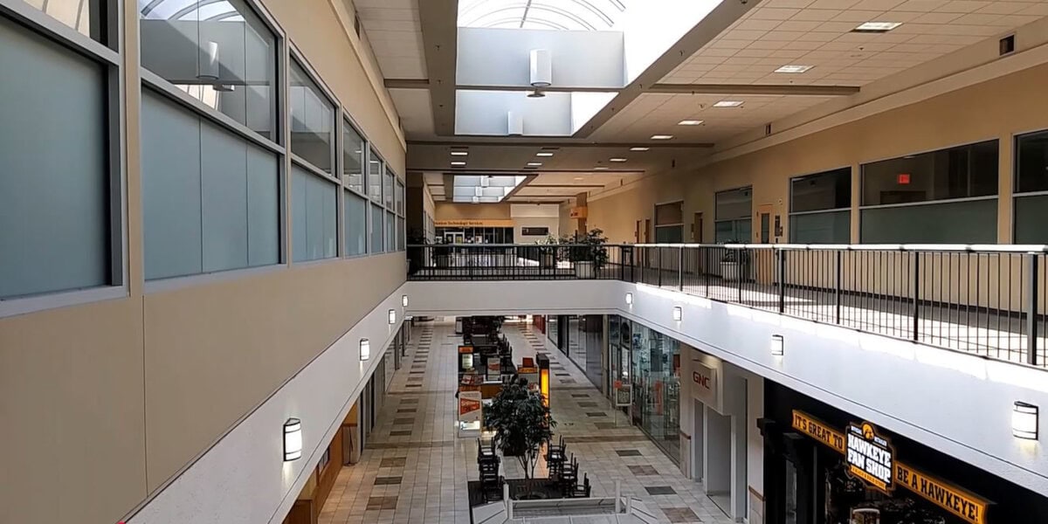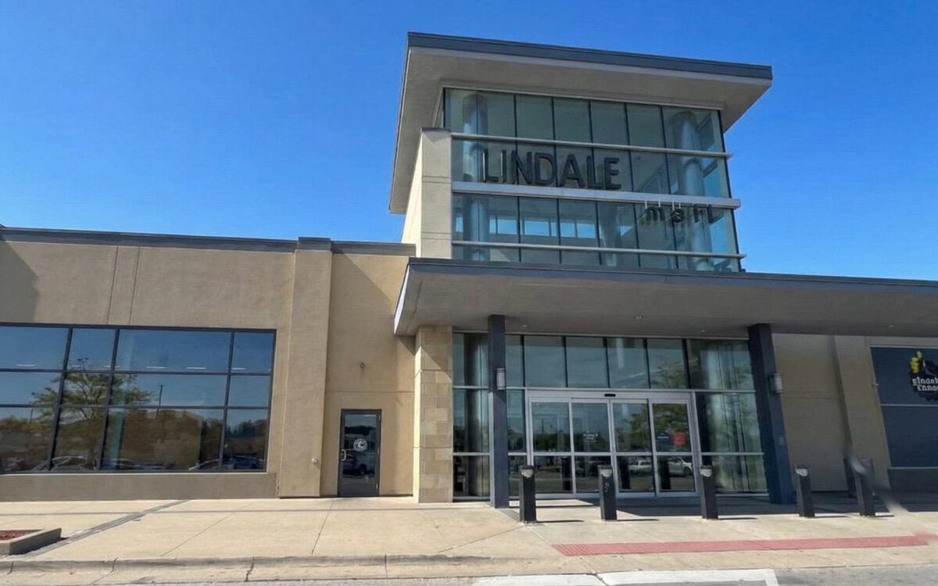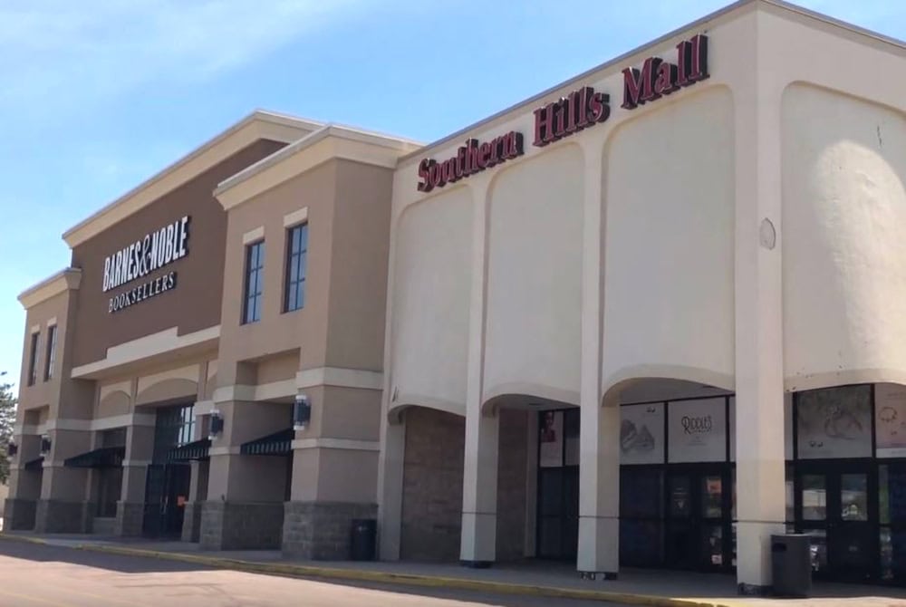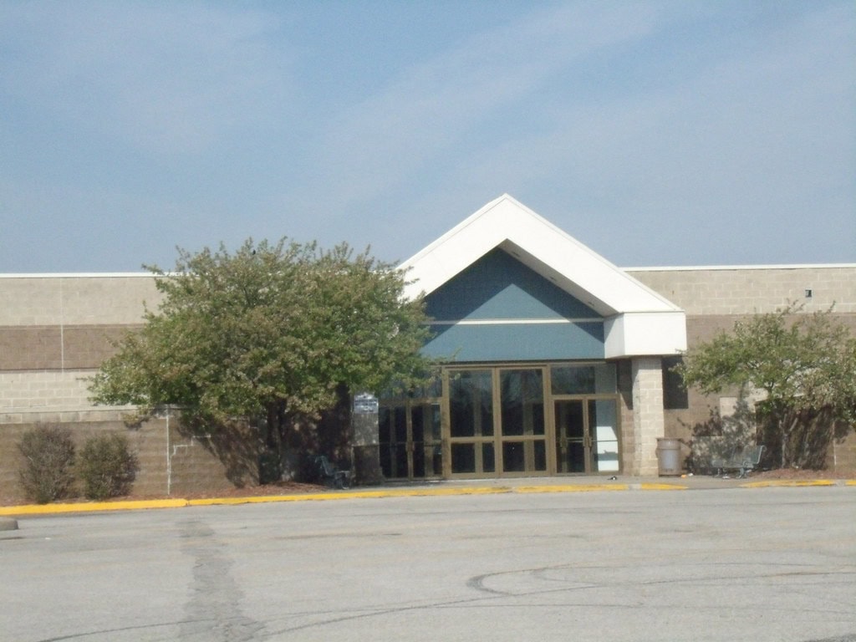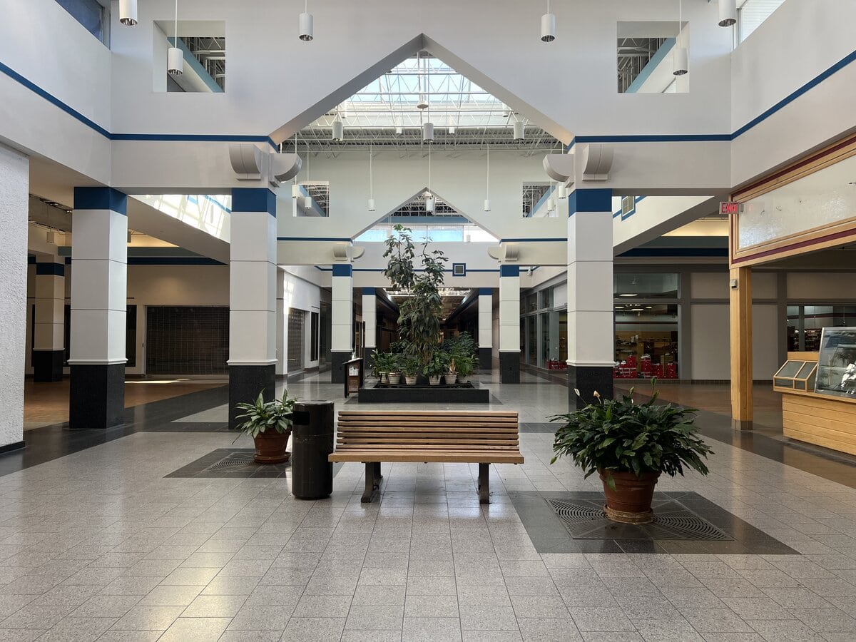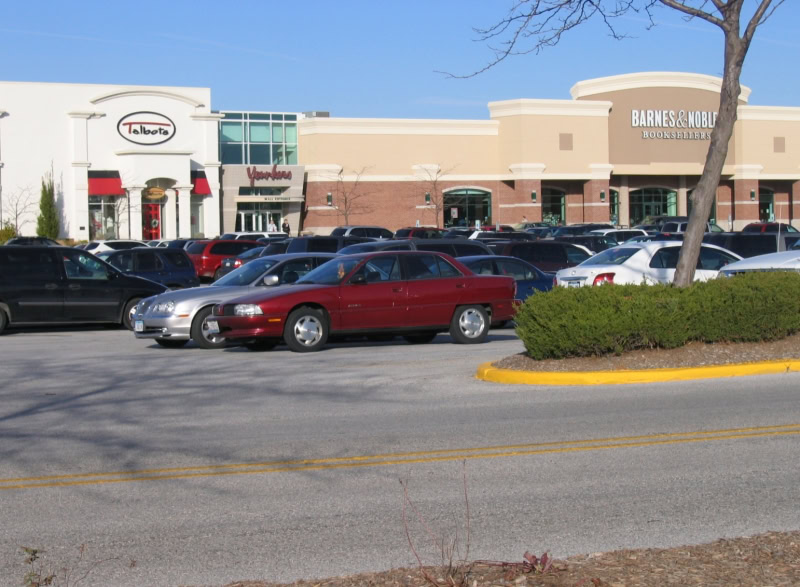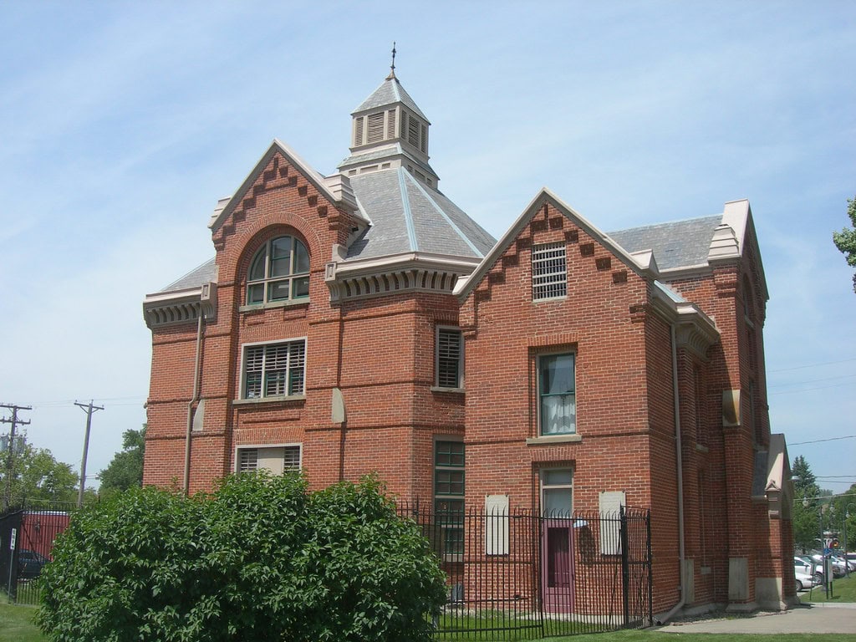Back When Malls Were the Future
Before Apple Stores and online carts, there was carpeted tile under your sneakers and a JCPenney bag swinging from your wrist. One of those places still stands, reshaped but recognizable: Merle Hay Mall in Des Moines, Iowa.
Opened in 1959, it wasn't trying to impress; it simply was the future. The mall brought centralized retail to a car-based city before the interstate was even finished. Department stores took up entire walls.
People shopped, saw movies, grabbed lunch, and drove home feeling like they'd spent their day somewhere complete.
If you're tracking retail history or scouting things to do in Des Moines, Iowa, this address has stayed on the map for over six decades, not frozen in time but shifting with it.
Market Launch and Square Footage Ambitions
Originally planned as Northland Shopping Center, the project name was changed in 1957.
The mall was renamed to honor Merle Hay, a local soldier and one of the first Americans killed in WWI.
That name change helped cement its local relevance at a time when malls were multiplying, but few had personal meaning tied to the location.
On August 17, 1959, Merle Hay Plaza opened its doors to the public.
Developed by Joseph Abbell and Bernard Greenbaum, the new mall was described as the largest shopping center between Chicago and Denver.
The mall debuted with 31 tenants.
Anchors included Sears and Younkers, both of which had street-level entrances and took up major real estate along the mall's footprint.
There was also a bowling alley, Merle Hay Lanes, that still operates today.
Development continued through the early 1960s. In 1965, a six-story office tower and a movie theater were added to the property.
This mix of retail, entertainment, and services laid out a template other suburban malls would follow.
Even in its first decade, Merle Hay Mall wasn't treated as a static product.
It was built with expansion in mind, an early signal that this wasn't just a retail zone but a property intended to adapt as the city grew.
In 1972, Merle Hay Plaza was enclosed and rebranded as Merle Hay Mall.
By 1974, while Valley West Mall and Southridge Mall were still being built, Merle Hay pushed through a major expansion to the west that doubled its overall square footage.
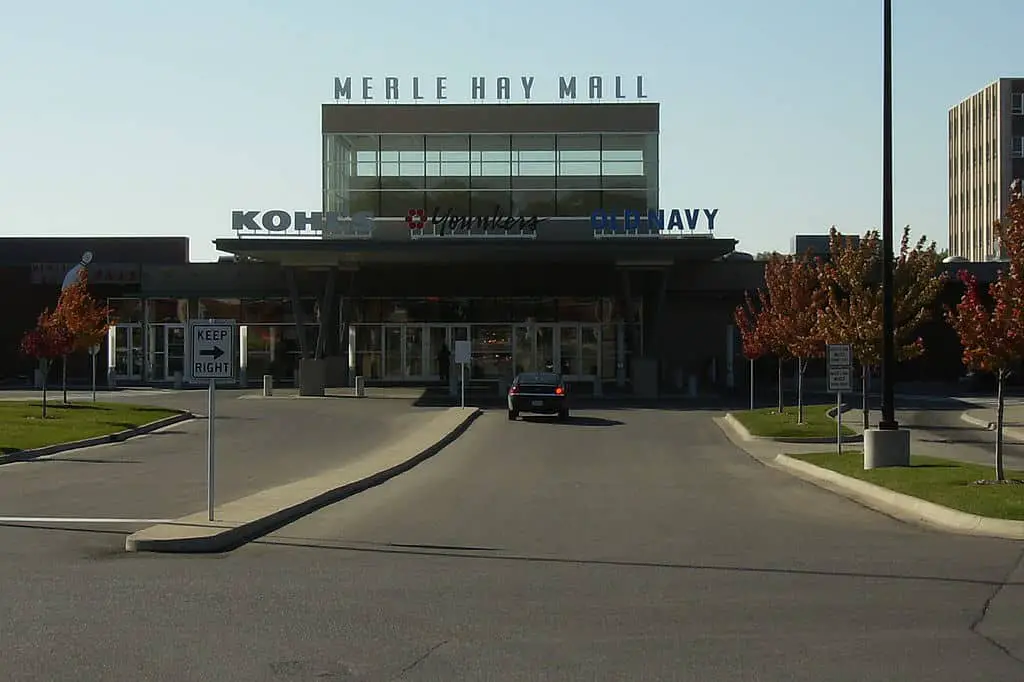
Capital Improvements and the 2000s Retail Refresh
By the late 1990s, Merle Hay Mall needed updates to compete with newer developments like Jordan Creek Town Center, which was still on the drawing board but looming.
In 2000, ownership put $20 million into updates that didn't erase the mall's structure but tried to make it feel less dated.
Walkways were widened, lighting replaced, ceilings redone, and the shared spaces opened up enough to shift how people moved through them.
Retailers like Old Navy and Foot Locker were part of the wave, but so were public infrastructure, restroom upgrades, and HVAC systems.
The biggest real estate change happened in 2005 when the original Younkers building came down.
It had been empty since 2001, and in its place, a new 126,000-square-foot Target opened in July 2005.
They had already signed on in 2004 and built out with steel and concrete, not just drywall and signage.
At the time, it was one of the few new Target locations going into an older enclosed mall.
That same period also brought updates to the food court and introduced national chain restaurants.
Leasing patterns shifted as well, with a blend of national mid-tier retailers and local operations signing shorter contracts.
Anchor Turnover and Department Store Closures
Retail anchors once defined a mall's layout and its identity.
For Merle Hay Mall, that formula broke down gradually.
Montgomery Ward shuttered in early 1999. It had been one of the mall's oldest tenants.
Famous-Barr stepped in later that year and opened in August 2000, but their lease didn't last a full decade.
They left in 2006, and that space eventually became home to Kohl's and then, later, Dinks Pickleball.
Younkers, meanwhile, had two separate runs in the mall.
Its Store for Homes closed in 1991 and made way for a Kohl's in 1993.
However, the flagship Younkers held on until August 2018, closing as part of Bon-Ton Stores' nationwide shutdown.
Sears followed a similar timeline, ending its run at Merle Hay in October 2018.
That one-two exit eliminated the last two original anchors from the mall's 1959 lineup.
Those closures weren't isolated events.
They were part of the broader reshuffling of retail chains nationally, but in Des Moines, they left a practical hole.
Two massive buildings sat empty at a time when enclosed malls needed smaller, flexible layouts and a mix of uses.
Developers began examining those spaces for reinvention almost immediately after the closures.
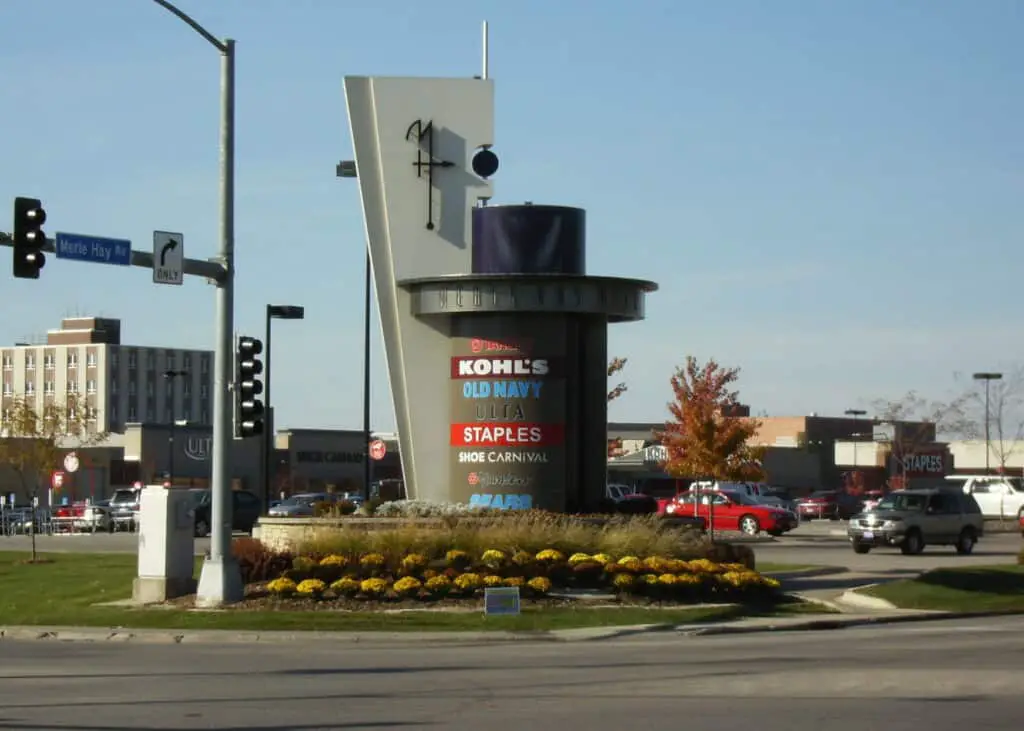
Tenant Mix and Recreational Real Estate Shifts
Once the department store model began to dissolve, Merle Hay Mall leaned into hybrid leasing.
That included entertainment, athletics, and non-traditional retail.
Flix Brewhouse opened in 2014, taking over part of the former mall cinema footprint and layering in a microbrewery and dine-in experience.
It wasn't a new building, but it changed how that space functioned.
Flix held moviegoers longer, brought alcohol into the mix, and drew people who wouldn't have come just to shop.
In October 2017, Ross Dress for Less opened in a repurposed Staples location.
Unlike Flix, Ross pulled foot traffic from traditional bargain retail channels.
It was the kind of chain that made sense in a transitional mall, low overhead, high turnover, short leases.
By November 2023, the largest pivot came through Dinks Pickleball.
The former Kohl's store, about 50,000 square feet, reopened as a 13-court indoor pickleball facility.
It wasn't designed to anchor retail traffic. It existed to fill space, run memberships, and host leagues.
The structure remained recognizable as a big-box store, but its function had completely flipped.
This was commercial leasing for recreation management.
It attracted a different customer base and ran on a separate business cycle from the mall's remaining shops.
Arena Project, Incentives, and the Lease That Fell Apart
In November 2020, the first public notice came out about a $59 million arena development tied to the Des Moines Buccaneers hockey team.
The plan: convert the old Younkers building into a full-scale sports venue.
A $26.5 million state grant went on the table.
Polk County, Des Moines, and Urbandale all lined up behind it, banking on the project to spur follow-on investment around the mall's property lines.
But delays started early. By 2022, the site hadn't broken ground.
In 2023, public records showed friction between the Buccaneers ownership group and Merle Hay Investors LLC.
Lease terms never got finalized. The mall still owned the property, and no construction could move forward without that piece.
By July 2024, the Buccaneers officially pulled out.
City officials confirmed the team had informed them directly.
The approved incentives didn't activate because the required documents weren't signed.
The former Younkers shell sat untouched, though the cities had already approved zoning and design plans.
Despite the missed deal, the idea of an arena hadn't been dropped.
Mall leadership began drafting a revised concept almost immediately, one without the hockey franchise in the middle of it.
Revised Redevelopment Plans and Arena Commitments
In April 2025, the Des Moines City Council approved changes tied to the Merle Hay Mall arena project.
The revised site plan kept the location the same, the former Younkers building, but scaled back the original three-sheet concept.
The updated version outlined one sheet of ice, one multipurpose sports court, and a cluster of permanent pickleball courts.
The focus shifted away from a single franchise model toward a more flexible setup designed to pull in varied athletic use.
Drake University's club hockey team committed to using the ice sheet during its season.
The Central Iowa Figure Skating Club added year-round demand for practice time and events.
The Iowa Demon Hawks, an indoor soccer club, joined as a third tenant, using the sports court rather than the rink.
These leases allowed construction to move forward without a pro-anchor tenant.
Mall ownership retained development control, while zoning and occupancy approvals from earlier versions of the plan remained valid.
The estimated buildout time would still be 18 months if crews broke ground by summer 2025.
BMX Feasibility and Nearby Housing Plans
A feasibility report released in January 2025 listed Merle Hay Mall as a potential site for a new indoor BMX facility.
The proposed project would cost an estimated $19.1 million and include a full-scale track, spectator seating, concessions, and year-round climate control.
Merle Hay's existing structure and large former retail footprints placed it among the final options under consideration.
Des Moines officials were also reviewing a housing plan that covered up to 300 city blocks.
Some of those parcels bordered Merle Hay Mall's area.
The plan called for acquisition, teardown, and infill construction, mostly single-family homes, and aimed to address deteriorated housing stock near older commercial zones.
🍀

