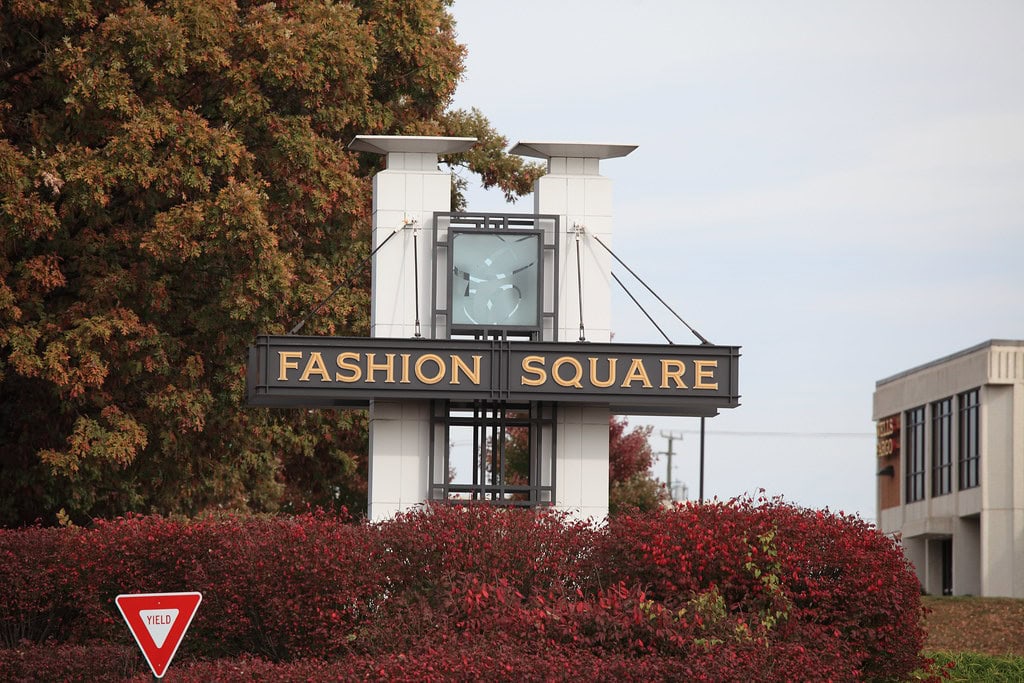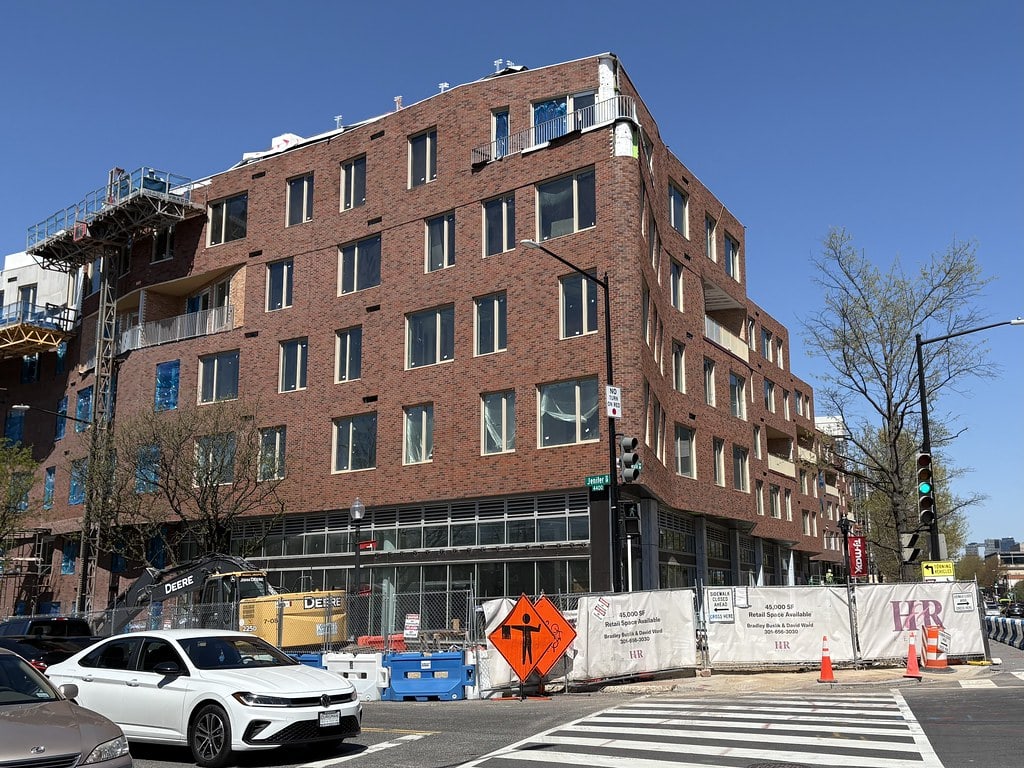Hammond-Harwood House, A Living Geometry
The brick catches light as if it remembers every hand that shaped it. The pattern repeats, calm and exact, through the centuries.
In 1774, William Buckland draws a Palladian dream and builds it for a young legislator and planter who soon leaves it behind.
Today, the house still stands, a measure of precision where ambition and craft meet and refuse to fade.
The Hammond-Harwood House feels less like a relic than a solved equation.
Each window, cornice, and carved leaf seems tuned to hold balance.
Within these walls, the story of one architect and one owner becomes the story of a city that wanted permanence.
The brick and plaster preserve not only design but also the traces of enslaved people, apprentices, and families who made a life here.
Across time, the building remains exactly itself.
A City of Measured Ambition
Annapolis in the 1770s is alive with merchants and planters who want to turn fortune into form.
Tobacco wealth funds theaters and schools. Lawmakers debate revolution inside brick halls.
Matthias Hammond, at twenty-five, inherits land, enslaved laborers, and a desire for refinement.
He joins the Maryland Assembly and buys four lots near the State House to raise a townhouse that will mark his rise.
He hires William Buckland, an English craftsman already known for interiors at Gunston Hall and the Chase-Lloyd House.
Buckland studies Palladio and carries books filled with measured drawings.
The two men share a wish for grandeur scaled to Annapolis.
Between them, they plan a house that will carry symmetry as a kind of language, spoken in brick and wood rather than words.
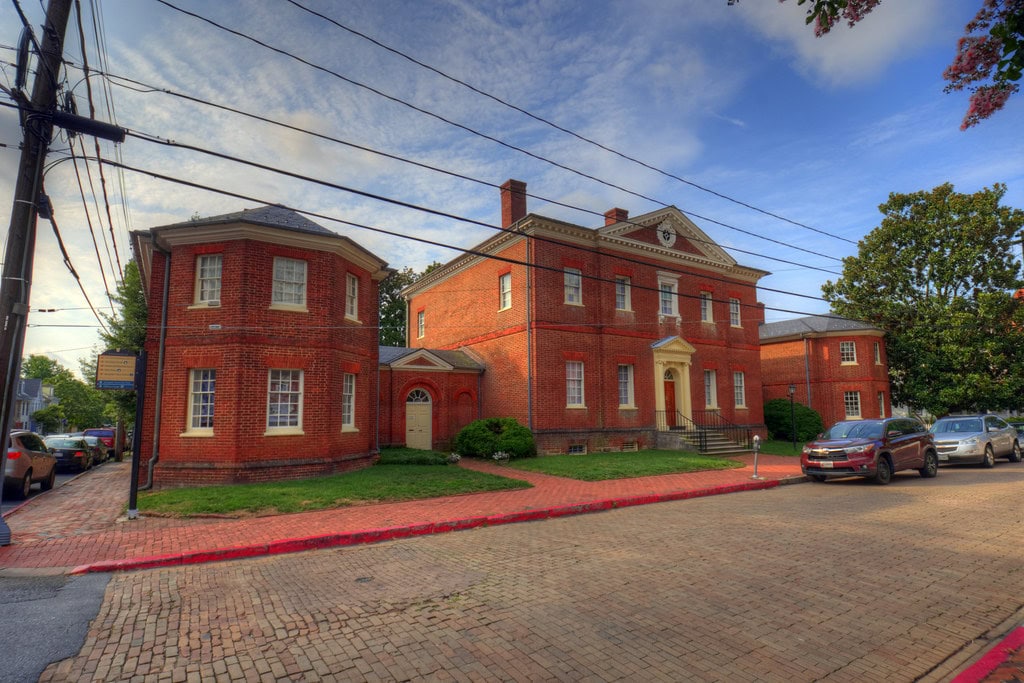
The Architect and His Design
Buckland's work begins with a borrowed idea.
He turns to a plate from Palladio's Four Books of Architecture showing the Villa Pisani.
What was rural and Italian becomes urban and American.
He shifts the arches into solid walls, shortens the connecting wings, and gives the central block a shallow hipped roof.
The result is a five-part composition, calm and mathematical.
Flemish bond brickwork creates a checkered skin, each glazed header catching light like water.
Inside, Buckland sketches directly on plaster to guide his carvers.
He balances austerity with grace, framing every curve with logic.
Enslaved laborers and indentured craftsmen execute the work.
In late 1774, Buckland dies suddenly, leaving his apprentice John Randall to finish the house.
The architect's death closes one chapter, but his last design endures as a perfect act of translation.
A Doorway That Became a Signature
The front door draws the eye before anything else.
Engaged Ionic columns rise against the plain wall, topped with an entablature carved with tobacco leaves.
A fanlight lifts above, its glass cut to spread daylight in soft arcs.
The door itself, once painted to imitate mahogany, opens to a hall where geometry governs even shadow.
Above it, a single window framed in a full surround rests like punctuation.
Jefferson later sketches the façade, noting how it reconciles Palladio's discipline with colonial pragmatism.
This entry, called the most beautiful in colonial America, stands not as an ornament but as a thesis.
It tells how craft, commerce, and aspiration could coexist in one balanced form.
Even after centuries of weather and repair, its symmetry reads as certainty in a restless age.
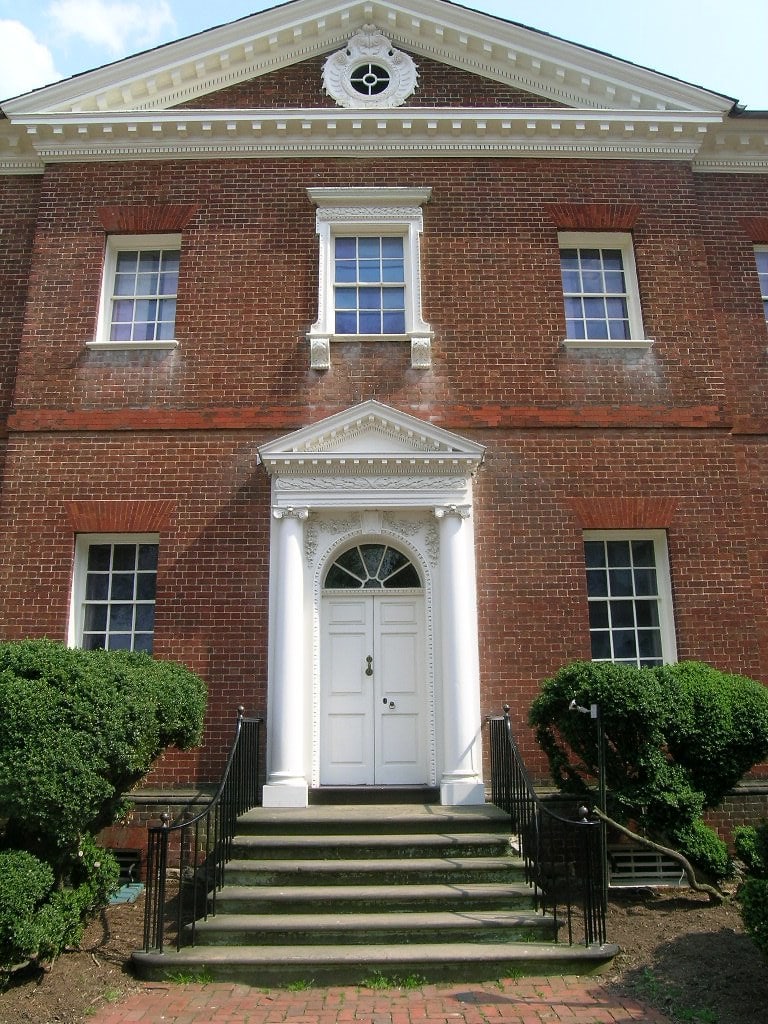
Rooms That Hide Their Secrets
Inside, the quiet order feels almost effortless, but it isn't. The house's symmetry depends on illusion.
A few doors were built only to look like doors, balancing the ones that actually open.
In the dining room, a narrow jib door hides in the paneling so servants could come and go unseen.
Above it, the withdrawing room fills with soft, borrowed light.
Shutters slide into the walls, and the plaster, once plain white, later brushed with pale blue and gold, catches movement as if the walls still breathe.
The whole plan feels alive, the proportions carrying one another forward like a steady pulse.
Buckland built the rooms to move with rhythm, not noise.
Yet beneath that stillness, the house once ran on constant effort: food carried upstairs, ash swept from hearths, floors scrubbed until they shone.
Its beauty relied on labor that never signed its name, the quiet work that kept the symmetry true.
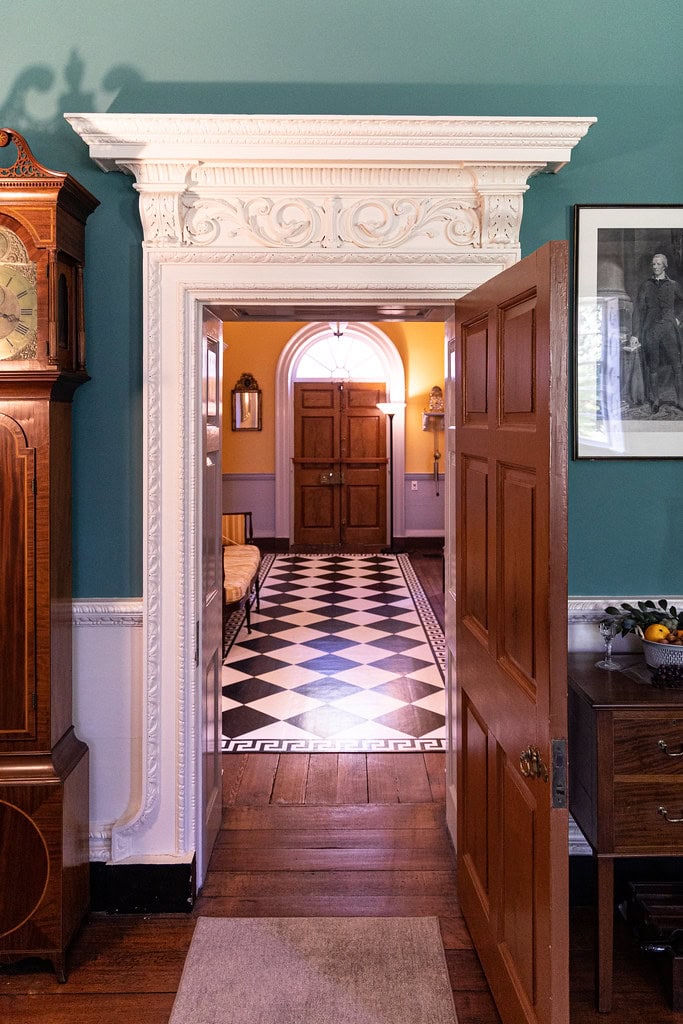
The Owner Who Turned Away
Hammond's townhouse stands nearly complete as the colonies slide toward war.
He signs revolutionary declarations and attends provincial conventions, but never moves into the house that bears his name.
Instead, he retreats to his plantation, leaving tenants in charge.
Records show him renting the northeast wing as offices to Jeremiah Townley Chase, an attorney and future judge.
Hammond dies in 1786, the house passing to nephews who also choose to rent rather than live within it.
The elegant rooms hold others' voices. A place built for public display becomes a quiet shell.
Through inheritance and sale, it waits for owners who will stay, absorbing the slow drift of the city outside its walls.
A Family Within the Walls
In 1811, Judge Chase buys the property for his daughter Frances and her husband, Richard Loockerman.
The couple fills the rooms with ten children, music, and ceremony.
The Loockermans hold dinners that mirror European style, tables crowded with silver and porcelain.
Behind that grace, enslaved workers maintain the rhythm of domestic life.
Records name Mary, Matilda, Juliet, and Harry, among others.
Their labor defines the household even as their stories remain fragmentary.
The family endures through wars and shifting fortunes.
Frances's daughter, Hester, marries William Harwood, the great-grandson of Buckland, binding the line of owner to architect.
Their descendants keep the house until 1924.
When Hester Ann Harwood dies, the family's long occupancy ends, and the house once again stands waiting for purpose.
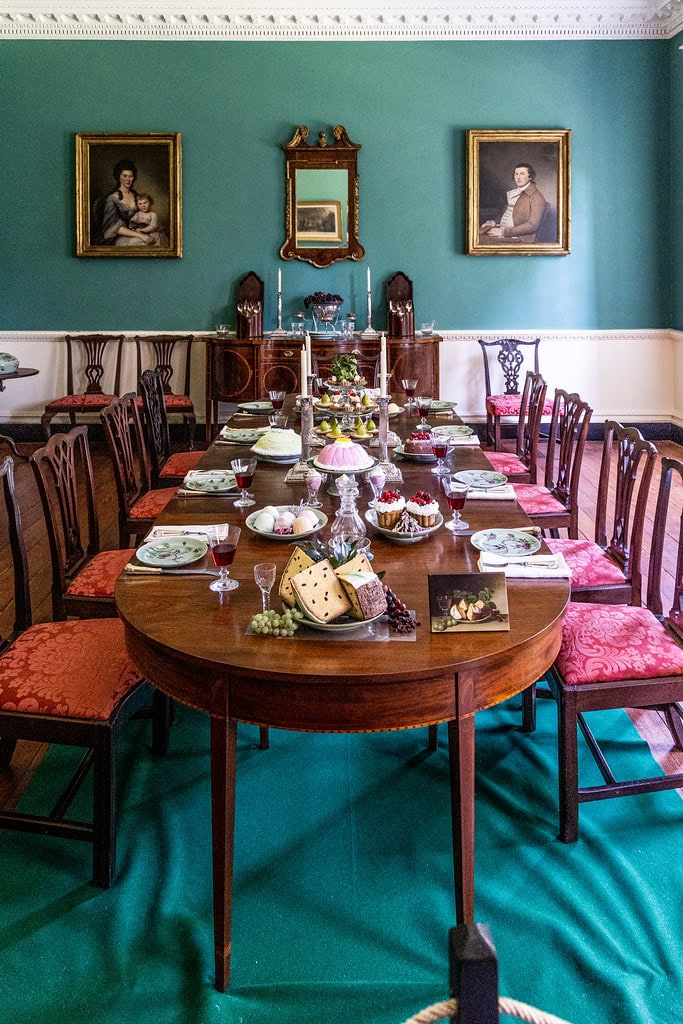
A Rescue by Persistence
After the final heir's death, furniture is auctioned, portraits dispersed, and the property sold to St. John's College.
The school turns the rooms into classrooms for its decorative arts program, one of the first of its kind in the nation.
Students study joinery, textiles, and the geometry of design.
The Depression brings an end to the program. For a time, the house serves as a fraternity residence.
Then local preservationists act.
By 1940, they have formed the Hammond-Harwood House Association and raised enough money to buy the building from the college.
Volunteers strip paint, repair plaster, and reinstall original hardware.
They reassemble lost furnishings and reopen the house as a museum.
The work is steady and unglamorous, a slow rescue built on evidence and care.
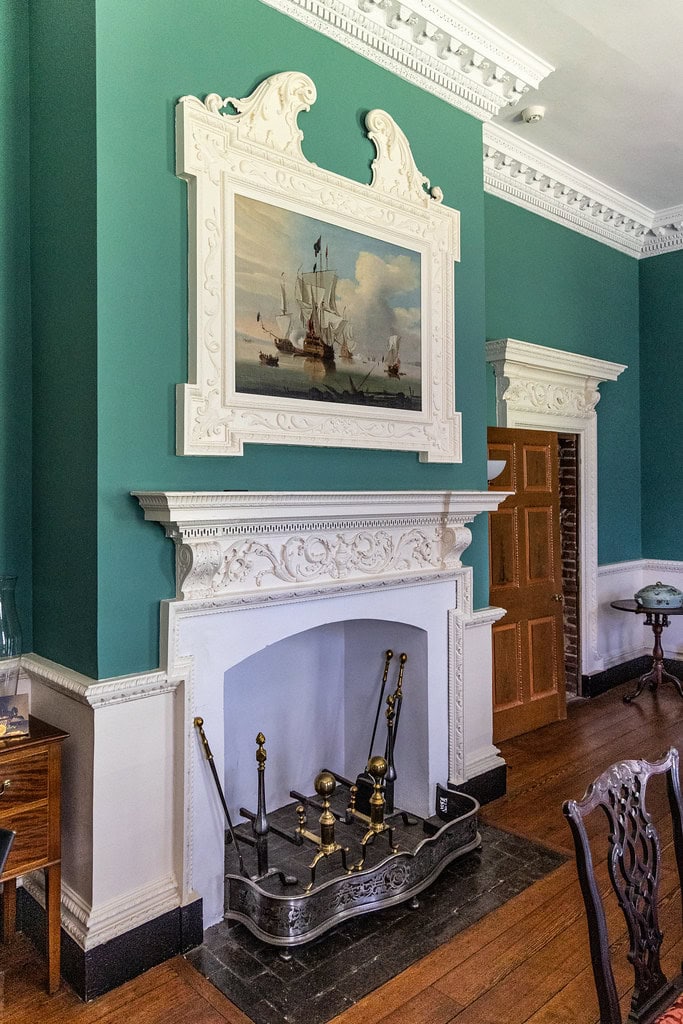
Lives Remembered in Objects
The museum grows into a study of early American artistry.
Portraits by Charles Willson Peale line the walls, their subjects watching from varnished silence.
Furniture by Annapolis craftsman John Shaw stands near the windows that once overlooked the family garden.
Archaeologists unearth fragments of everyday life: a toothbrush handle, a porcelain doll's head, bits of type from an early press.
The findings confirm what records imply about those who lived and labored here.
Research continues into the enslaved community tied to the property, giving names to people long written out of the narrative.
Each discovery folds another layer of humanity into the symmetry that Buckland drew.
The house, once built for display, becomes a place for reckoning.
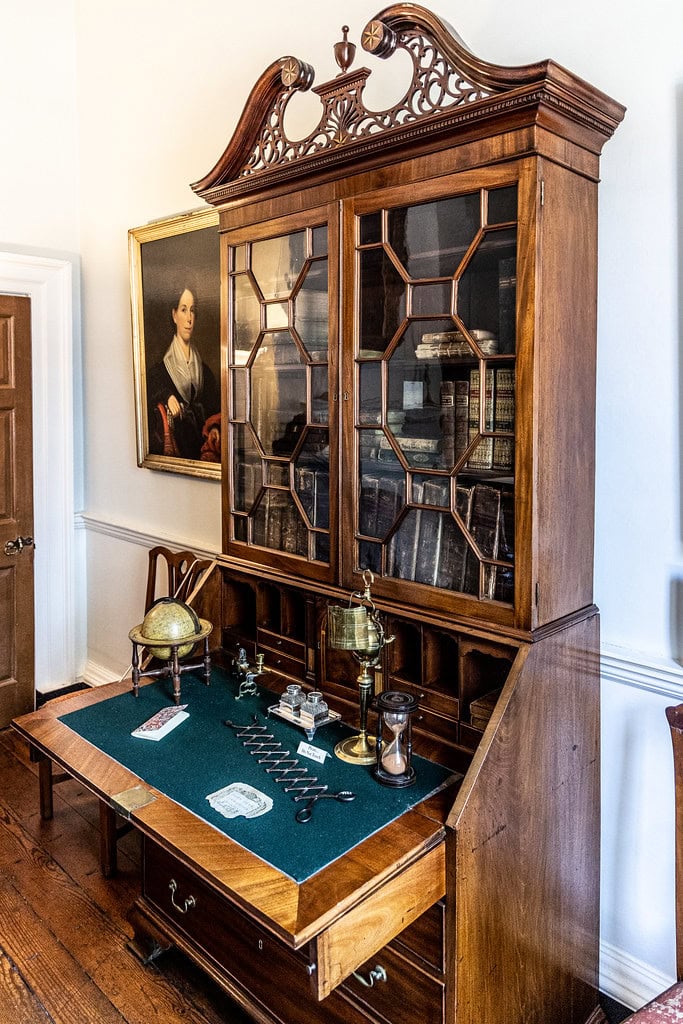
A House That Holds Its Balance
Today, the Hammond-Harwood House remains under careful preservation.
Paint analysis shows the door's false mahogany and trim once creamy white.
The garden, framed by brick and boxwood, keeps traces of early plantings.
Programs bring students, architects, and families to walk the rooms.
Exhibits on slavery, silverwork, and Palladian influence connect the centuries.
The house endures as both artifact and mirror, revealing how beauty and contradiction can share a single frame.
Late light still catches the carved leaves above the door. Inside, silence settles over measured space.
What began as one man's pursuit of stature has become a record of craft, endurance, and return.
The geometry holds, proving that balance, once found, can outlast everything around it.



