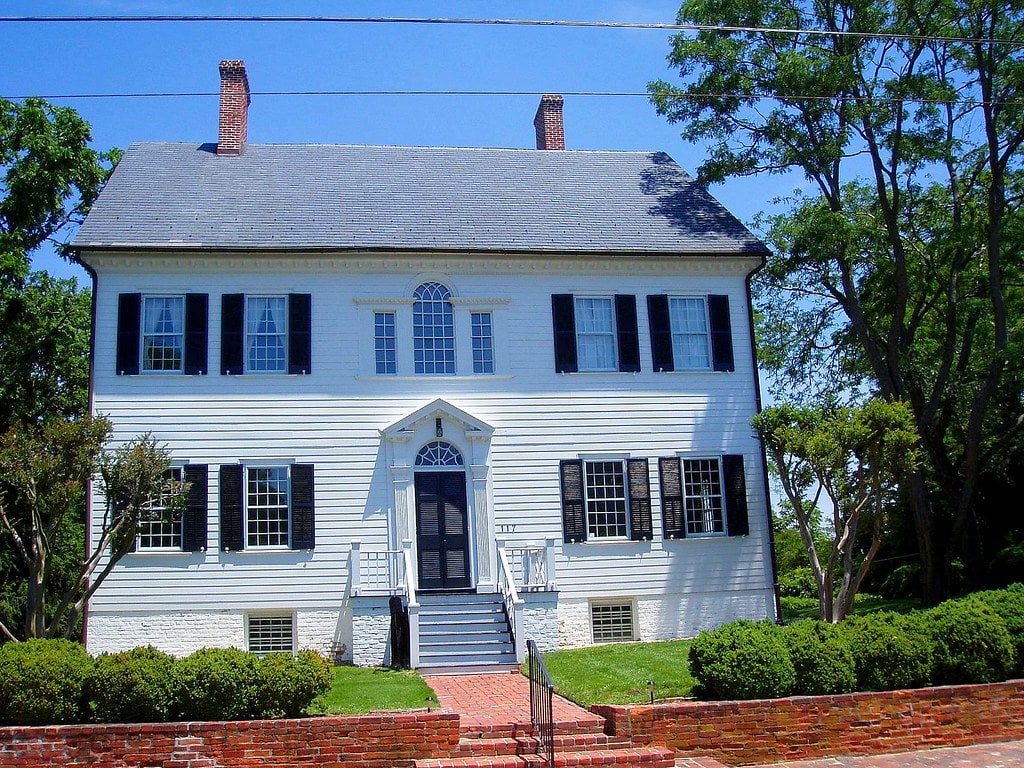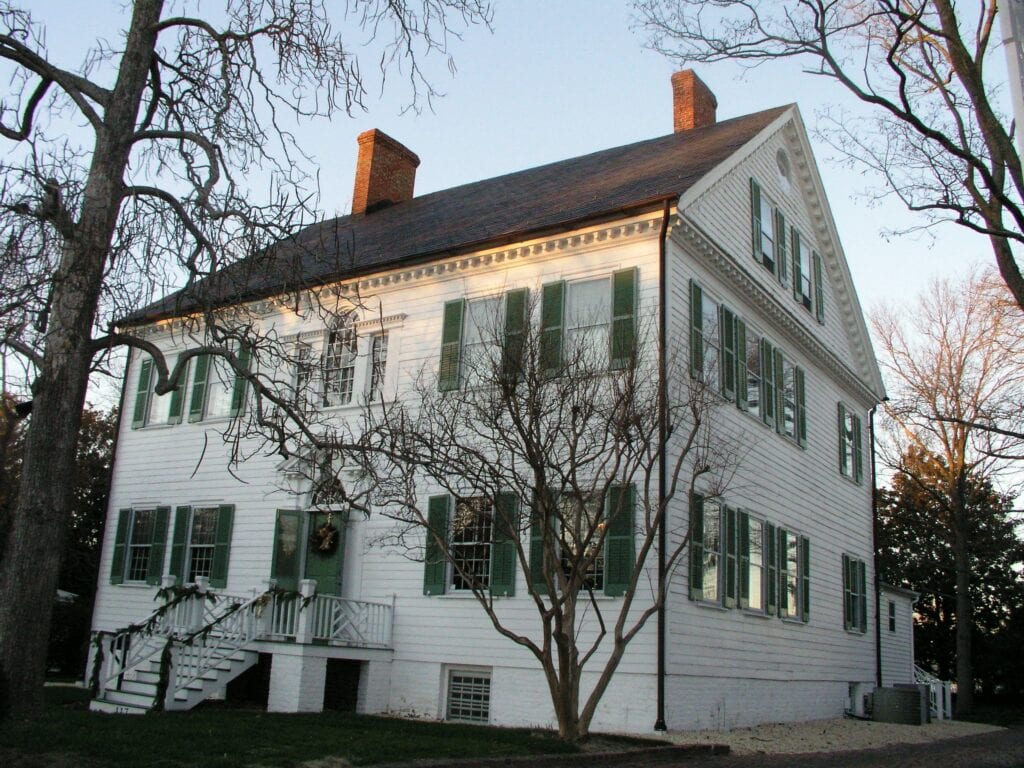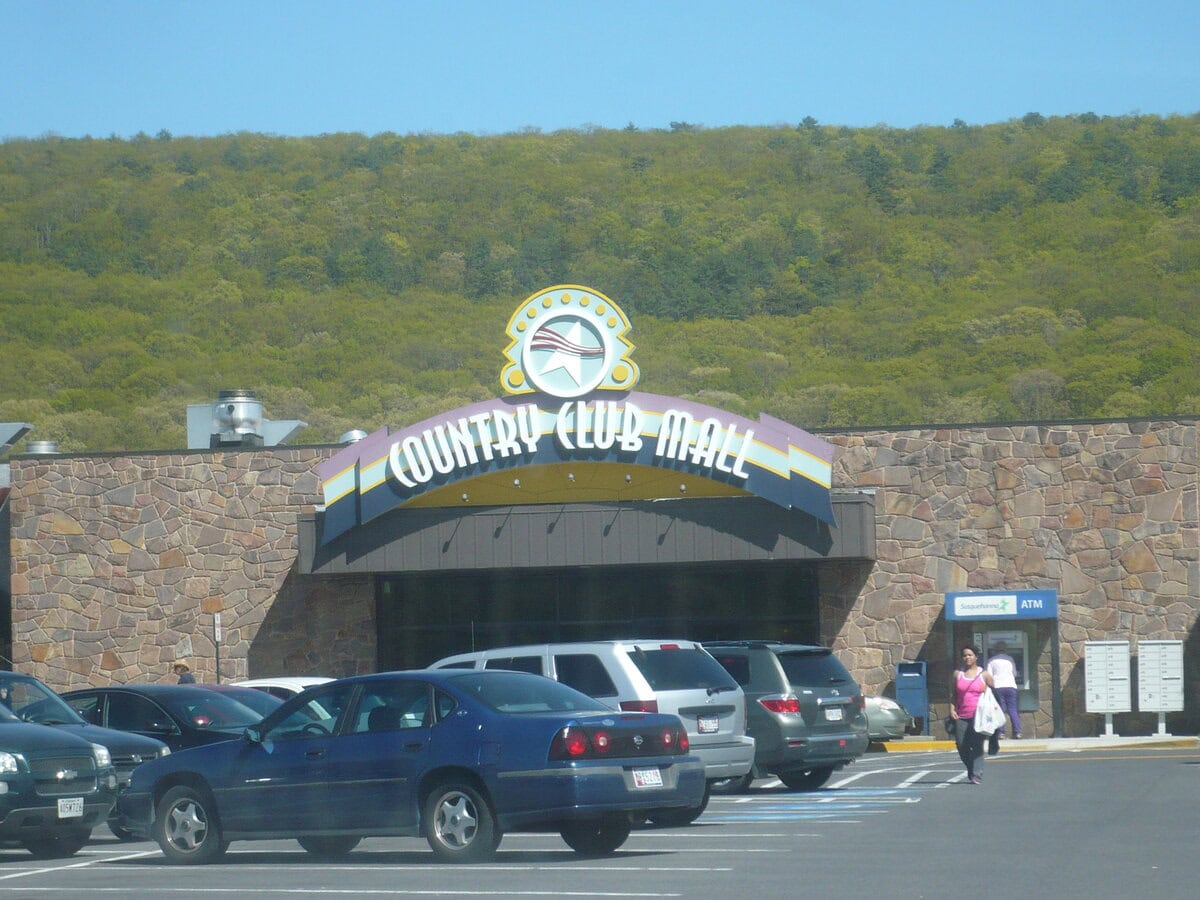Poplar Hill Mansion Through Time
Light slides across white boards that have faced two centuries of heat and rain. The surface ripples faintly where the paint has aged.
The smell inside is wood and wax, sharp at first, then familiar, like air that remembers what once filled it. In each room, the quiet has a different pitch, settling into corners where footsteps used to move.
Major Levin Handy began this house in 1795, setting it on high brick foundations above the soft earth of his farm.
He had served in the Revolution and came home to build something measured and lasting.
Federal symmetry gave the walls a sense of order.
Wide chimneys rose cleanly, and narrow windows caught the low light that passed over the fields.
He never finished it. Debt forced a sale in 1803, and the unfinished frame went to Dr. John Huston.
A physician by trade, he finished the house himself by 1805.
His work gave it balance and restraint: carved pine trim, an arched fanlight, Palladian windows framing the stair.
He called the property Poplar Hill.
Each evening, Huston rode home from town, the sound of hooves folding into the hum of insects.
Behind him, the house stood bright against the darkening fields, already older than it should have been.

The Widow and the Dividing Land
After Huston's death in 1828, his widow, Sarah, stayed on the property.
The plantation held more than three hundred acres then, rolling to the edges of what would become Salisbury.
She managed it through debt and slow sales, marking the start of a town's first expansion.
She began cutting pieces of the farm for housing lots.
From her divisions came new streets: Elizabeth, Isabella, and William.
A name once bound to one household began shaping a neighborhood.
The house itself remained intact, its tall windows reflecting a place that was changing at its borders.
Fire swept through Salisbury twice in the 19th century, in 1860 and again in 1886, erasing most of what had stood downtown.
Poplar Hill Mansion escaped both times. Distance and elevation saved it when the rest burned.
The records describe it as the only early dwelling of real design left standing, a survivor of accidents that redefined the city.
The land around it was filled with smaller homes, churches, and shops.
Sarah's once-isolated plantation became part of a new grid.
The Long Quiet of Poplar Hill
By the late 1800s, George W. D. Waller owned the property. His family kept it through decades of steady use.
In photographs, the walls are still bright, the shutters trimmed in dark paint.
The roof had been repaired with slate, the chimneys reset in mortar.
Inside, the rooms changed slowly.
Carpets replaced wooden floors, and kerosene light softened the edges of the carved mantels.
Yet the structure held.
Visitors wrote about the hall divided by an arched opening, the stair curling upward between two Palladian windows.
When storms struck in 1906, the detached kitchen was destroyed, leaving the main block alone on its rise.
Later owners added a small porch and painted over much of the interior trim, but the outlines stayed the same.
The plantation hub of old turned into a quiet holdout within an expanding city.
Poplar Hill weathered flame and flood alike, holding on through the force of habit, not wonder.

Years of Restoration and Use
In 1945, businessman Fred Adkins bought the house.
He wanted to restore it for a Masonic lodge, seeing in its balance a kind of symbolic order.
He patched the walls, leveled the porch, and uncovered parts of the original floorboards beneath layers of carpet.
By 1948, Ward and Dorothy Garber had purchased it from him.
They ran an antiques business from the first floor and lived above.
Their showroom was filled with tables, brass fittings, and worn books.
Each sale kept the house alive in a practical way.
Customers entered through the same fanlit doorway that once opened to guests from a distant century.
The Garbers protected the house as the town grew differently around it.
There were new traffic lights, new storefronts, and new pavement over the old roads.
Poplar Hill Mansion stayed off to the side, quiet and slow.
They looked after Poplar Hill right up until the 1970s, when people's growing interest in preserving old houses began to guide what it would become next.
A Public Trust
Wicomico County took possession in 1970. Four years later, the City of Salisbury accepted Poplar Hill as a house museum.
Its preservation became a civic project, meant not to freeze the house in time but to let people enter and understand its scale.
Volunteers cleaned soot from the mantels and stripped paint from the stair rails.
They repaired the plaster ceilings and restored the narrow sash windows to working order.
When the property was listed on the National Register of Historic Places in 1971, it was recognized as the last Federal-style home of its period to survive the city's early disasters.
The Friends of Poplar Hill Mansion formed to help maintain it.
Their meetings took place in the same parlor where the Hustons had once gathered.
Records show them discussing repairs, fundraisers, and new exhibits.
Whenever work was done, the house revealed more of itself. The museum now includes those details in its story.
Rooms That Remember
Afternoon settles on the mansion's white boards along Elizabeth Street.
The rooms inside are stripped down but not empty: Dr. Huston's old medical instruments sit in a case beside a ledger table.
The old hinges from the detached necessary house hang nearby, dark iron against the pale walls.
Visitors move quietly through the rooms, following the same path the Hustons once took.
Light filters through the arched window above the stairs, spilling over the railing and down to the floor.
The air is still and carries the smell of wax and pine.
Every floorboard holds a faint echo, as if remembering footsteps.
Outside, traffic passes, and the sound of the city hums against the walls.
The house doesn't change.
It stays as it has for more than two hundred years, repaired again and again by hands that refused to give up on it.
What began as one man's plan remains his outline, steady and exact, holding its shape against time.






