The Rise of Danvers State Hospital
In the waning years of the 19th century, an edifice of towering spires and brooding corridors rose atop Hathorne Hill in Danvers, Massachusetts.
Conceived in 1874 and opened in 1878, Danvers State Hospital stood as a monument to both ambition and dread.
Designed by Nathaniel Jeremiah Bradlee, its vast, labyrinthine halls followed the Kirkbride Plan, a model that promised healing through structure, isolation, and the illusion of order. But even in its earliest days, the building carried an air of foreboding.
The state poured $1.5 million into the hospital's construction, an astronomical sum for the era.
The design was sprawling, its red-brick Gothic Revival architecture looming over the surrounding woodlands.
Two central buildings housed administration, while four radiating wings extended outward on each side, their long halls intended to separate patients based on severity.
The outermost wards, reserved for the most violent cases, felt more like prisons than places of convalescence.
Middleton Pond supplied the hospital's water, feeding a network of underground tunnels that twisted beneath the grounds, passageways that would later become the subject of whispered legends.
Within its first decade, Danvers State Hospital was hailed as a triumph.
It was a self-sustaining institution equipped with its own chapel, kitchen, laundry, and dormitories for attendants.
It did not rely on the outside world. Patients were expected to be rehabilitated through regimentation, fresh air, and moral treatment.
Few foresaw the slow descent that would follow.
Even as its doors first opened, rumors swirled.
The land upon which it stood once belonged to John Hathorne, the unrepentant Salem witch trial judge whose shadow lingered over Danvers, the town formerly known as Salem Village.
Some claimed the hospital was doomed from the start, that echoes of the past would stir beneath its floors.
Others dismissed such notions.
For now, at least, the asylum stood. A fortress against madness, a city unto itself, a place where order reigned. Or so they believed.
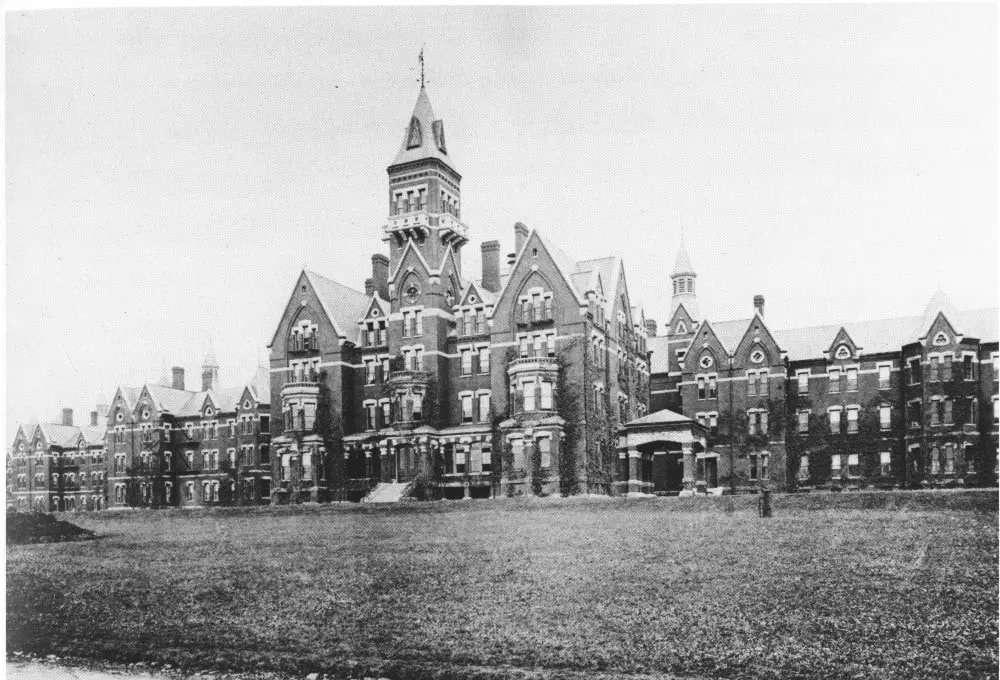
Overcrowding, Neglect, and Controversial Practices
By the early 20th century, the halls of Danvers State Hospital swelled with more patients than they were ever meant to hold.
The original design, intended for 500 souls, had already stretched its limits, forcing attic spaces and makeshift dormitories into use.
By the 1930s and 1940s, more than 2,000 patients filled the hospital, their numbers spilling into basements and storage rooms, places never meant for the living.
The wards grew louder. Staff struggled to maintain order. The corridors, once envisioned as airy and curative, became choking tunnels of neglect.
By 1939, state reports described filthy conditions, with patients packed together so tightly they slept shoulder to shoulder.
Many were restrained for days.
Records from the 1940s tell of patients left alone for hours, some tied to their beds, others pacing in endless circles, muttering to themselves.
The desperation of overcrowding bred cruel methods.
The hospital turned to treatments that were more about control than care, electroshock therapy, insulin shock treatments, and the cold steel of the prefrontal lobotomy.
During the 1940s and 1950s, lobotomies were performed at an alarming rate, severing neural connections in an effort to pacify the most troubled patients.
Some walked away with hollowed-out shells of their former selves.
Others never walked again.
By the 1950s, whispers of mistreatment spread beyond the hospital walls.
Journalists and former staff hinted at rooms where the screaming never stopped, at underground tunnels where patients were moved unseen.
Reports surfaced of bodies being buried in the hospital cemetery, their names lost to time.
Danvers, once a place of healing, had become something else entirely, a labyrinth of suffering, its walls heavy with silence and sorrow.
Decline and Closure of Danvers State Hospital
The tide began to turn in the 1960s.
A new wave of mental health reform swept across the country, championing deinstitutionalization and community-based treatment over asylums.
The old methods, cramped wards, bolted doors, and forgotten graves, became relics of a darker era.
What was once seen as innovation had curdled into something cruel?
Danvers, once a beacon of psychiatric progress, had become obsolete, a relic of suffering left behind by time.
As state funding dwindled, the hospital's decline became impossible to ignore.
By 1969, entire wards were closed, their doors left to gather dust.
Staff numbers shrank. The patients that remained lived in an eerie limbo, waiting for a fate the state had not yet decided.
By 1985, most of the original hospital stood abandoned, its windows gaping like empty eye sockets.
The Administration Block, once the heart of Danvers, shut its doors in 1989, leaving behind only a skeletal operation at the Bonner Medical Building.
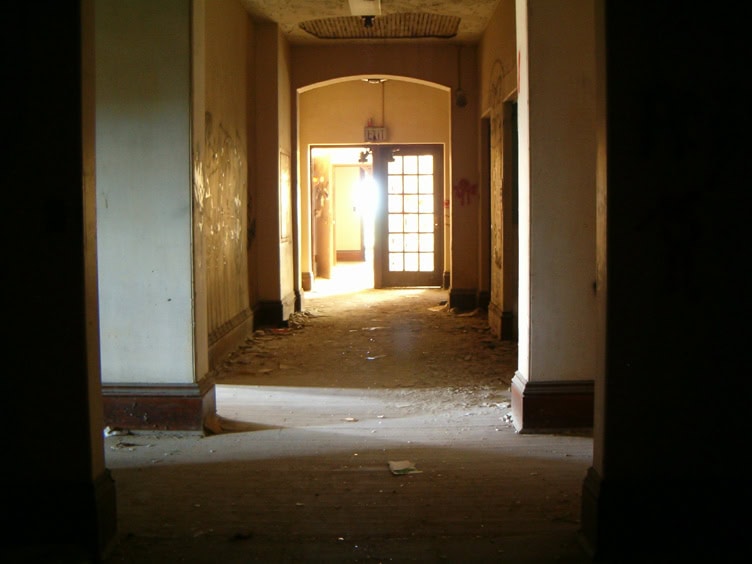
Then, on June 24, 1992, the hospital finally closed for good.
What remained was a ghost of its former self, an empty husk sprawling across 77 acres, its halls stripped of furniture but thick with memory.
Patients were transferred to other facilities or, in some cases, released into the world with nowhere to go.
The asylum decayed, its walls succumbing to silence and ruin.
Glass crunched underfoot, paint curled like dead leaves, and ceilings sagged, weary with age.
The wind, unopposed, drifted through shattered windows, carrying whispers that did not belong to the living.
Yet Danvers endured, its presence lingering, unwilling to fade into oblivion.
Those who trespassed spoke in hushed tones of distant murmurs, fleeting shadows, and the unsettling feeling of being watched.
Some believed the hospital had not merely housed suffering, it had absorbed it.
And though its walls had crumbled, it remained, not dead, but waiting.
Abandonment, Ruin, and Demolition
After the final patient was removed and the doors sealed, Danvers State Hospital became a hollow shell.
Time seeped in, erasing its past yet leaving behind traces of what it once was.
For over a decade, the once-imposing structure crumbled, arches collapsing, ivy creeping along fractured brick, windows shattered into jagged remains.
Inside, dust-coated abandoned halls settled where footsteps had once echoed.
The wind slipped through broken frames, carrying whispers that no longer belonged to the living.
The underground tunnels beneath Danvers State Hospital remained untouched, snaking beneath the ruins like veins through lifeless flesh.
At the base of the hill, the power plant still churned, its machinery humming with an unnatural persistence, providing warmth to the nearby Hogan Regional Center.
But the hospital itself stood frozen, caught between past and present, between what was and what refuses to fade.
Curiosity drew trespassers onto the grounds. Some came for history, others for something they could not name.
They spoke of sudden, icy chills deep within the tunnels, of shadows slipping just beyond sight, of the air pressing heavily against their chests as if something unseen still lingered.
Silence stretched unnaturally long in certain rooms, absorbing sound like a living thing.
Some claimed to hear footsteps echoing through abandoned corridors long after their own had stopped.
A few swore they saw figures standing in doorways, watching from the places where patients once stood, where voices were silenced.
It was as if the hospital had soaked in decades of suffering and refused to release them.
Despite its listing on the National Register of Historic Places in 1984, the hospital could not escape its fate.
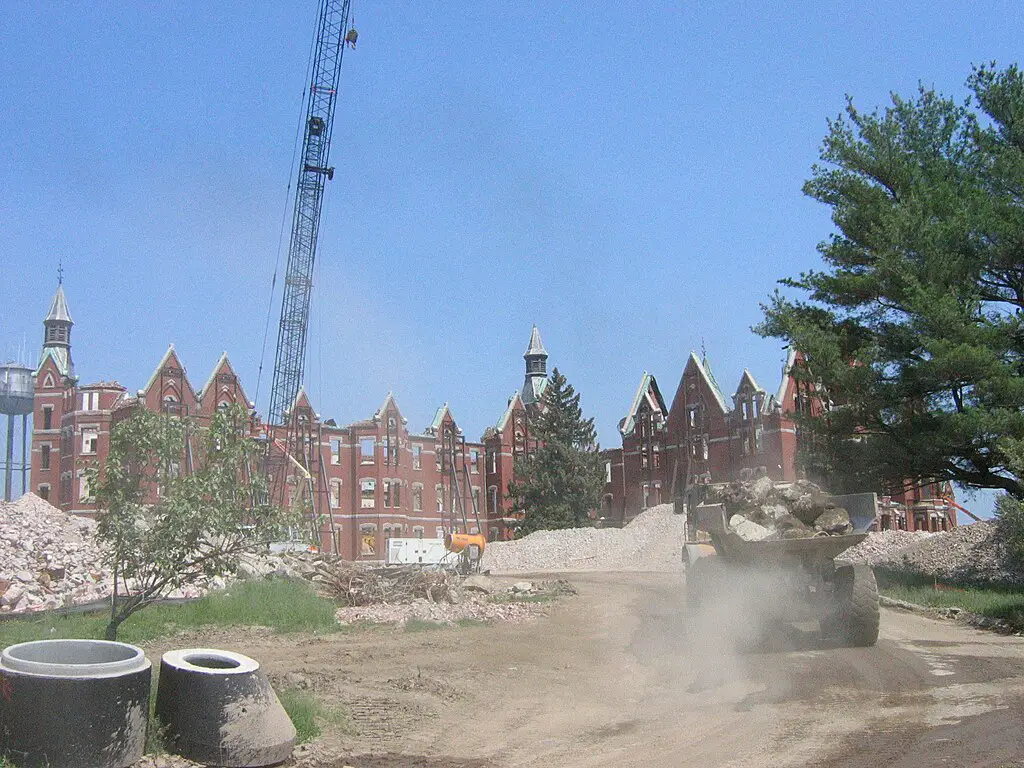
The land was worth more as development than as history.
In December 2005, AvalonBay Communities purchased the property.
A preservation lawsuit was filed, but it failed to halt the inevitable.
Demolition began in January 2006.
The work was swift and merciless. By June of that year, the sprawling asylum was reduced to rubble.
The Kirkbride building, the hospital's beating heart, was gutted, its shell left standing as a hollow reminder.
Testa Corp., a demolition contractor from Wakefield, Massachusetts, oversaw the destruction.
Much of the wood was salvaged and repurposed for flooring and furniture as if the building could be scattered into the world rather than erased completely.
Then came the fire. On April 7, 2007, a blaze erupted in the unfinished Avalon Danvers apartments, consuming four buildings.
The flames rose high enough to be seen from Boston, 17 miles away.
By morning, the newly built structures were reduced to ashes.
Some called it a freak accident. Others called it a reckoning.
Legends, Paranormal Claims, and Cultural Influence
In the years following the demolition, reports of strange occurrences persisted.
Residents of the Avalon Danvers apartments spoke of flickering lights, unexplained whispers, and an ever-present sense of being watched.
Some claimed to hear footsteps echoing through hallways that no longer existed.
The cemetery on the hospital grounds, where hundreds of unmarked graves lay beneath the soil, remained untouched, perhaps for good reason.
The hospital's influence extended beyond the physical world.
H.P. Lovecraft, the master of cosmic horror, is said to have drawn inspiration from Danvers for his Arkham Sanatorium, later immortalized in the Batman mythos as Arkham Asylum.
The institution's name appears in "Pickman's Model" and "The Shadow over Innsmouth," forever linking it to the dark corners of literature.
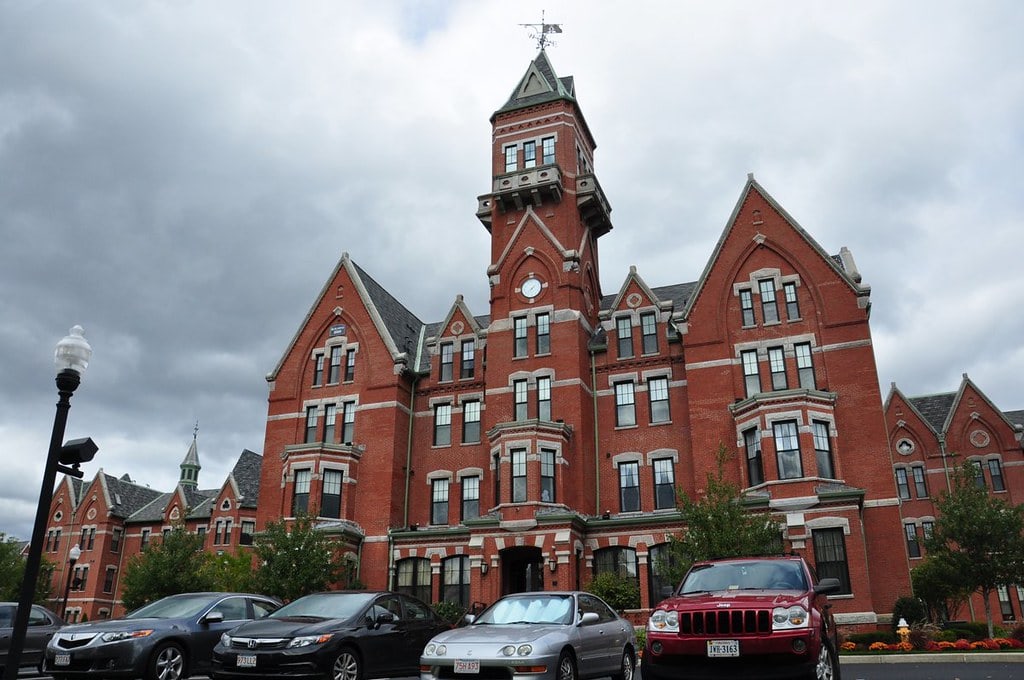
In 2001, the abandoned hospital became the setting for Session 9, a psychological horror film directed by Brad Anderson.
Its crumbling walls, vacant corridors, and suffocating silence provided an atmosphere that needed no enhancement.
Shadows gathered in doorways, whispers lingered in empty rooms, and the weight of its history pressed against every surface.
At Danvers, horror was not created, it was simply captured.
Danvers seeped into games, books, and urban legend, its haunted past too compelling to fade.
In the novel Project 17, a group of teenagers break into the asylum, chasing the ghosts that refuse to rest.
The video game Painkiller recreates its eerie corridors, a twisted reflection of reality.
Even the Call of Cthulhu role-playing game traps players in "Genius Loci," a scenario set amid Danvers' decaying remains, a place where madness still lingers.
Yet, the stories are not confined to fiction. Even now, visitors to the site report a strange weight in the air, as though the land itself remembers.
The apartments stand where the hospital once loomed, but something lingers.
A place like Danvers does not die so easily.

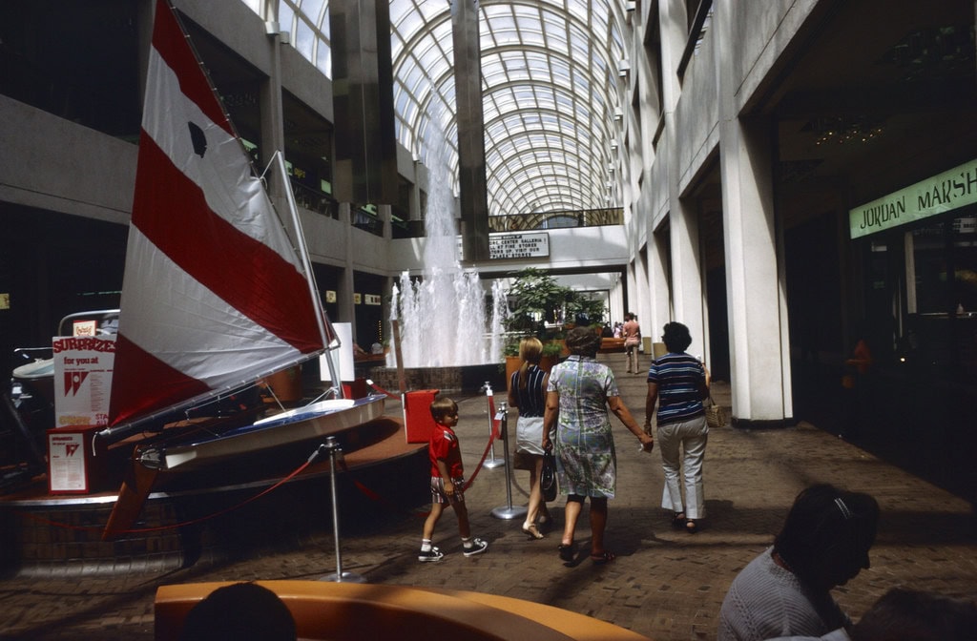
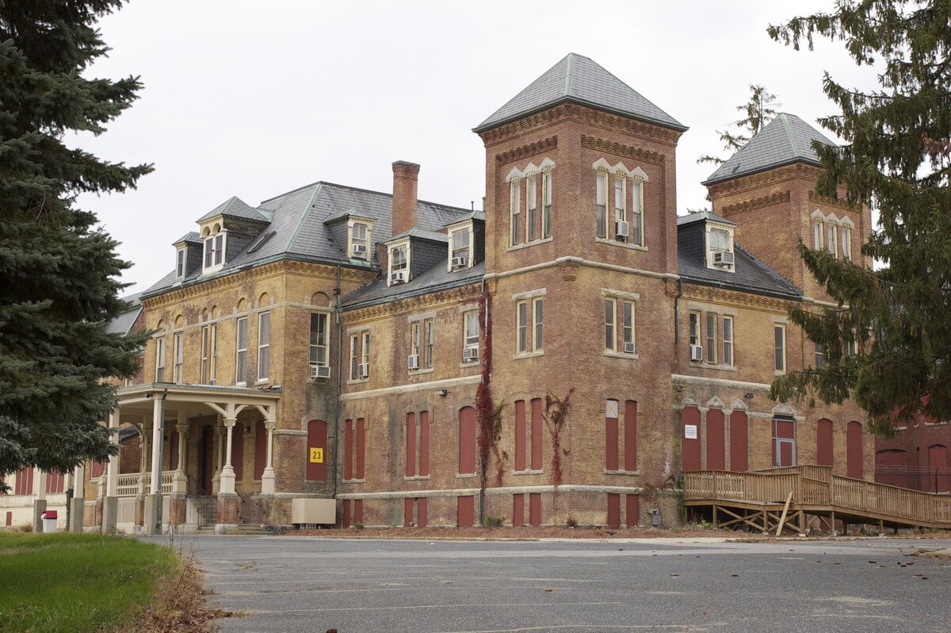


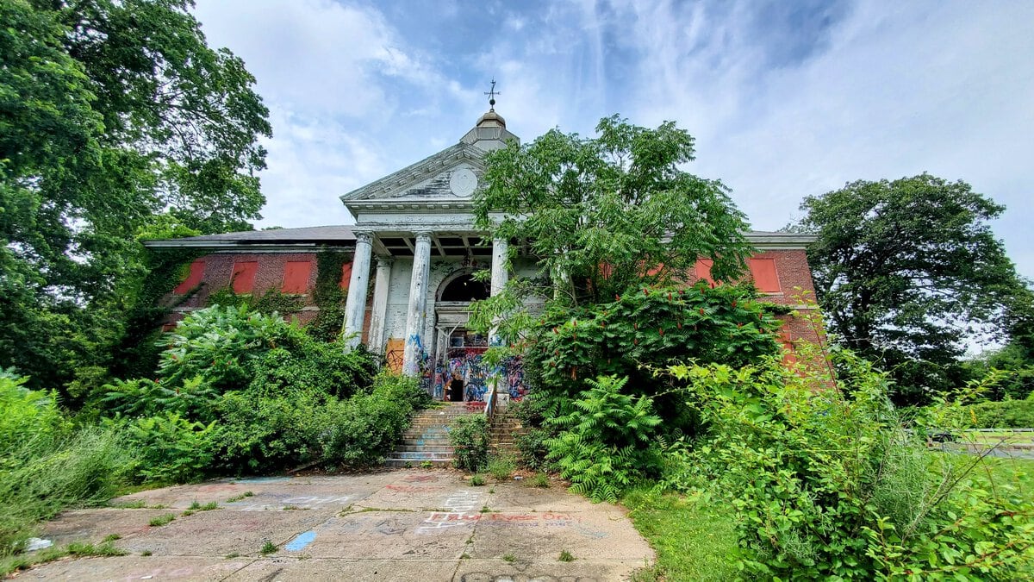


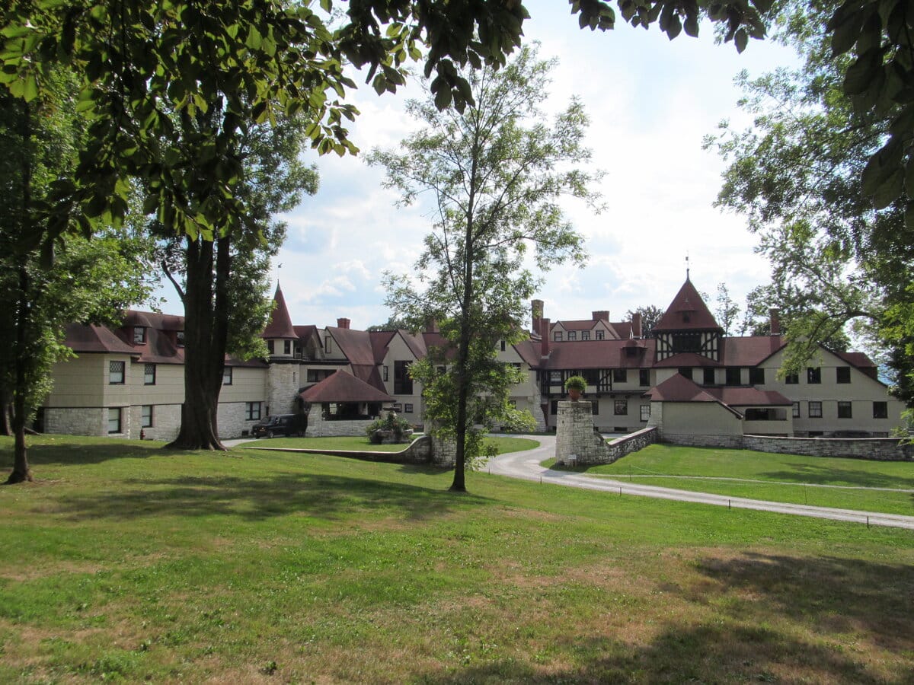
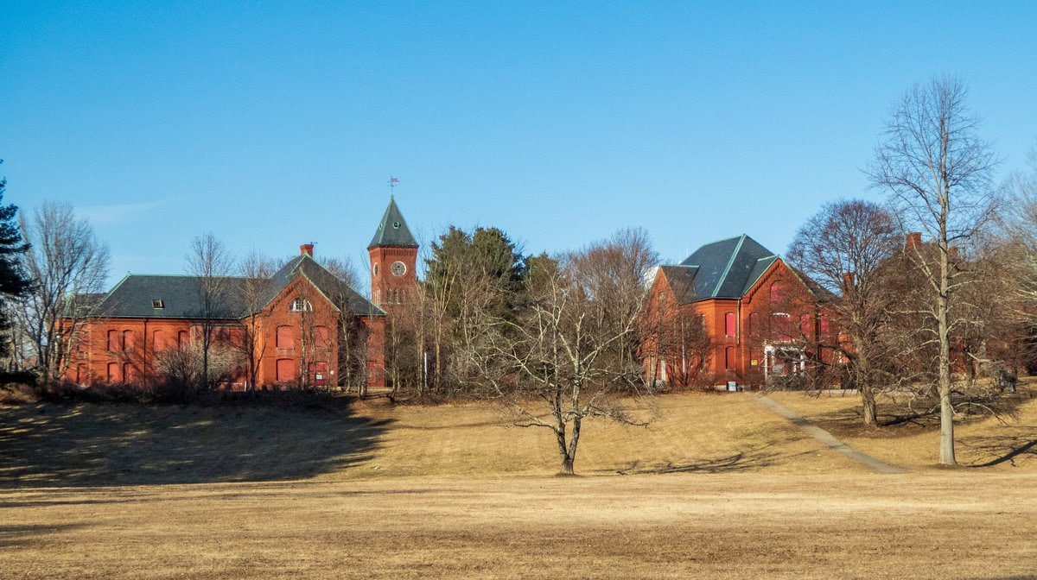
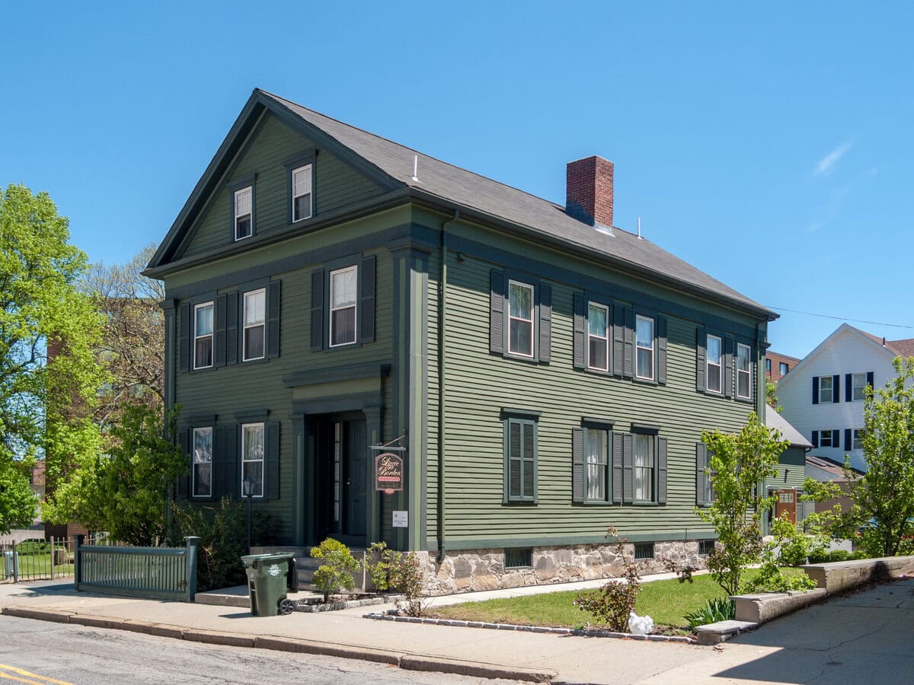
I actually worked there, in administration, in 1965 during my summer break after my first year of college. I remember the 'welcome wagon' that visited the various wards once a week for each patient to pick out something from it that they wanted. I also remember the wonderful large painting on the wall of one of the wards done by a patient.. I 'think' it was J-3.
I appreciate your sharing of such unique memories from Danvers State Hospital. It's enlightening to hear about the efforts to bring positivity to the patients' lives.