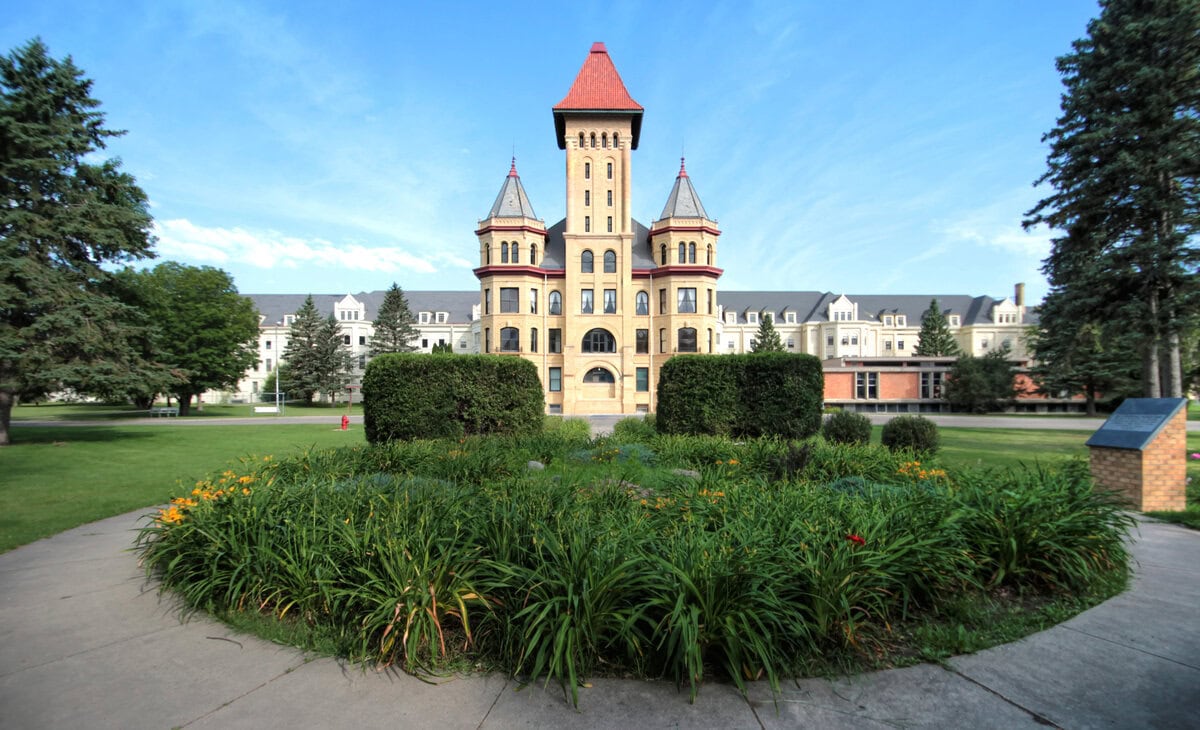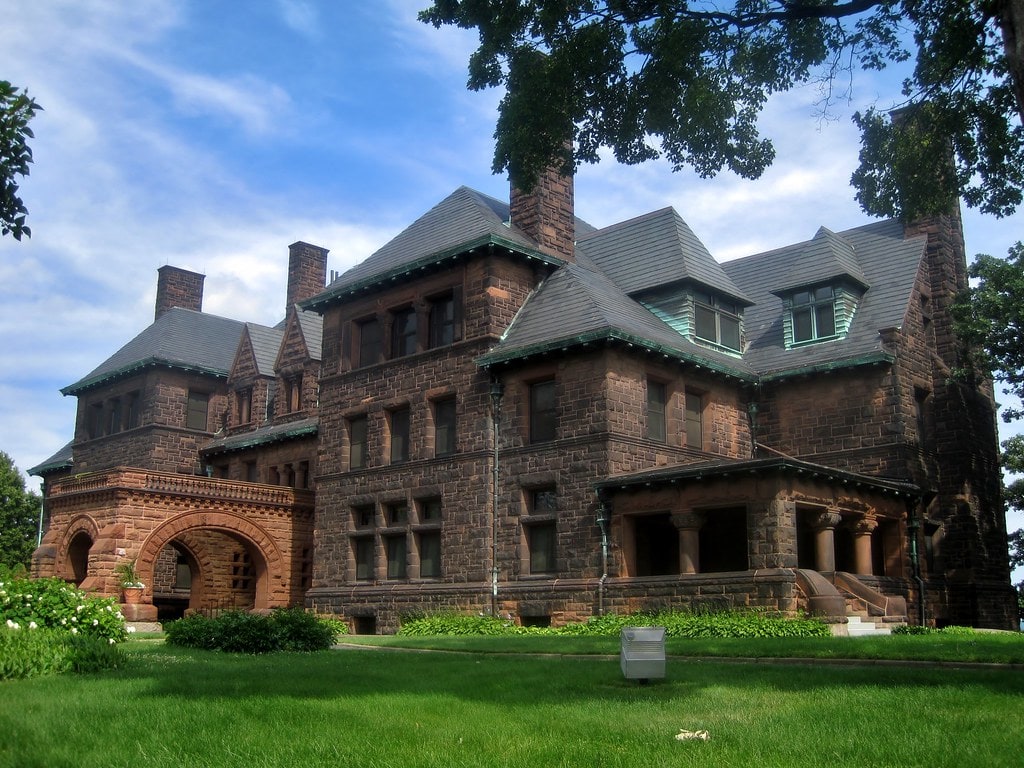Glensheen Historic Estate on Superior's Edge
At 3300 London Road in Duluth, Minnesota, the Glensheen Estate sits on the rocky shore of Lake Superior, looking both entirely at home and slightly implausible, like a transplanted English country house that woke up one day in the American Midwest.
The estate covers about 12 manicured and wooded acres, centered on a Jacobean Revival mansion with 39 rooms and roughly 20,000 square feet of space.
It is now the most visited historic house museum in Minnesota, celebrated as one of the best-preserved Gilded Age mansions in the country, with its collection remarkably intact.
The house was the project and the proof of Chester Adgate Congdon.
Born June 12, 1853, in Rochester, New York, descended from a Quaker line that reached back to 17th-century Rhode Island, he did the respectable American climb.
A classical education at Syracuse University, Bachelor of Arts in 1875. Law studies with Hiscock, Gifford & Doheny.
Admission to the New York bar in 1877. A short stint teaching school in Chippewa Falls, Wisconsin, before Minnesota tugged him west.
By 1879, he was in St. Paul, then in 1892 in Duluth, where the law firm of Billson & Congdon, later Billson, Congdon & Dickinson, gave him a platform to move from advocate to owner.
As counsel to the Oliver Mining Company and later president of the Chemung Iron and Canisteo Mining companies, vice president of the American Exchange National Bank of Duluth, and director in an assortment of mining, hardware, and jobbing concerns from Arizona to British Columbia, Congdon became one of Minnesota's wealthiest men.
He married Clara Hesperia Bannister in Syracuse on September 29, 1881. They had seven children: Walter, Edward, Marjorie, Helen, John, Robert, and Elisabeth, and took in Clara's orphaned nephew, Alfred, at age six.
By 1903, with fortunes secured, the couple began planning an English-inspired estate three miles from downtown Duluth.
Congdon chose the lakeshore instead of the fashionable hillside neighborhoods so he could have more land and a private dock for the yacht he intended to own.
Glensheen began as a family home but was always a statement: money, faith in modernity, and a conviction that the edge of Lake Superior could be as genteel as any English glen.
Designing an English idyll in Minnesota
To make their dream real, Chester and Clara hired three experts who knew how to turn money into buildings.
Clarence H. Johnston Sr., a Minnesota architect known for many big houses in St. Paul, designed a Jacobean Revival house meant to look like English country homes from 400 years ago.
Charles Wellford Leavitt Jr., who had worked on estates for John D. Rockefeller and others, planned the gardens and outdoor spaces.
William A. French, who specialized in decorating and furnishing, filled the rooms.
Construction started in May 1905. Work went quickly at first until winter stopped it. The bricklayers came back in April 1906, and by that fall, three floors and the attic were built.
Next to the main house, workers raised a carriage house, a gardener's cottage with four greenhouses, and a boathouse with a pier, all on robust masonry and concrete foundations that made clear the Congdons intended their buildings to endure.
Construction ended in February 1908, but the family moved in just before Thanksgiving 1908. The cost, between 854,000 and 864,000 dollars, would be about twenty million dollars today.
Johnston wrapped reinforced concrete and brick walls in red brick with granite trim and steep front gables, topping them with a steel-framed roof over hollow-tile ceilings to create a large, old English-style house that was uneven yet carefully composed.
The main entrance is flanked by worn Tuscan columns, art glass windows set into the walls, and pillars that make the house look strong rather than playful.
The roof is covered with Ludowici clay tiles. Under the roof, the ceilings are sixteen inches thick and made of hollow tile to help protect against fire at a time when many fancy homes burned down.
Chester and Johnston also focused on things guests would not notice. A private water tank supplied water.
Coal could be brought in easily and used in a central heating system that was also connected to a central humidifier.
Because electricity in Duluth was not always reliable, the house was set up for both electricity and gas.
Hot water, central heating, and an early central vacuum system made Glensheen advanced for its time as well as old-fashioned in style.
The family was not just building a fancy house; they were creating their own small, modern setup.
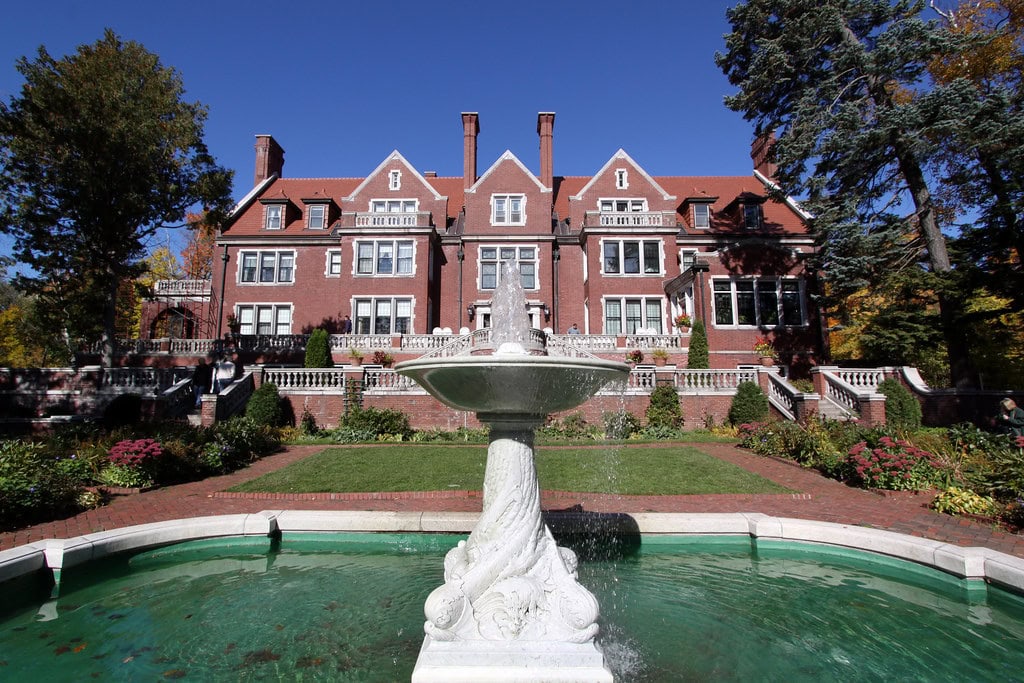
Rooms, rituals, and a working lakeside farm
Leavitt's assignment was to reconcile industrial engineering with the wooded ravines of Tischer Creek and Bent Brook that cut across the site.
He devised formal gardens, lakeside terraces, a bowling green, walking paths, and footbridges, but he threaded them in between the existing woods.
500 loads of black soil were hauled in to shape lawns and beds. Over 30 species of trees and more than 200 varieties of vegetation, plus thousands of shrubs, were planted.
A gravity-flow irrigation system diverted water from Tischer Creek, echoing a system Congdon had previously used in Yakima, Washington.
The grounds were completed and planted a year before the family moved in, so that Glensheen would be ready to perform its role from day one.
The name itself is a small thesis. "Glen" nods to those narrow creek ravines; "sheen" may refer either to the Congdons' ancestral village of Sheen in England or to the flash of light off Lake Superior.
The estate was not meant to vanish into the forest; it was meant to glint.
Inside, French and the Congdons built a domestic universe.
The first floor held the reception room, smoking room, library, living room, dining room, sewing room, breakfast room, butler's pantry, kitchen, pantry, and servants' dining room.
The second floor spread out master and guest bedrooms, bathrooms, a dressing room, Clara and Chester's own bedrooms, rooms for daughters Marjorie, Elisabeth, and Helen, plus servants' quarters and a linen closet.
The men and boys were effectively banished to the third floor, where a lounging room, Walter's, Robert's, Alfred's, and Edward's rooms, a guest room, a trunk room, an infirmary, and baths filled the space.
The lower level was devoted to leisure and logistics: billiards room, amusement and recreation rooms, laundry, milk room, butler's living quarters, and a "Little Museum" tucked off the recreation room.
The attic was largely storage, the unsentimental reminder that even in mansions, things had to be put somewhere out of sight.
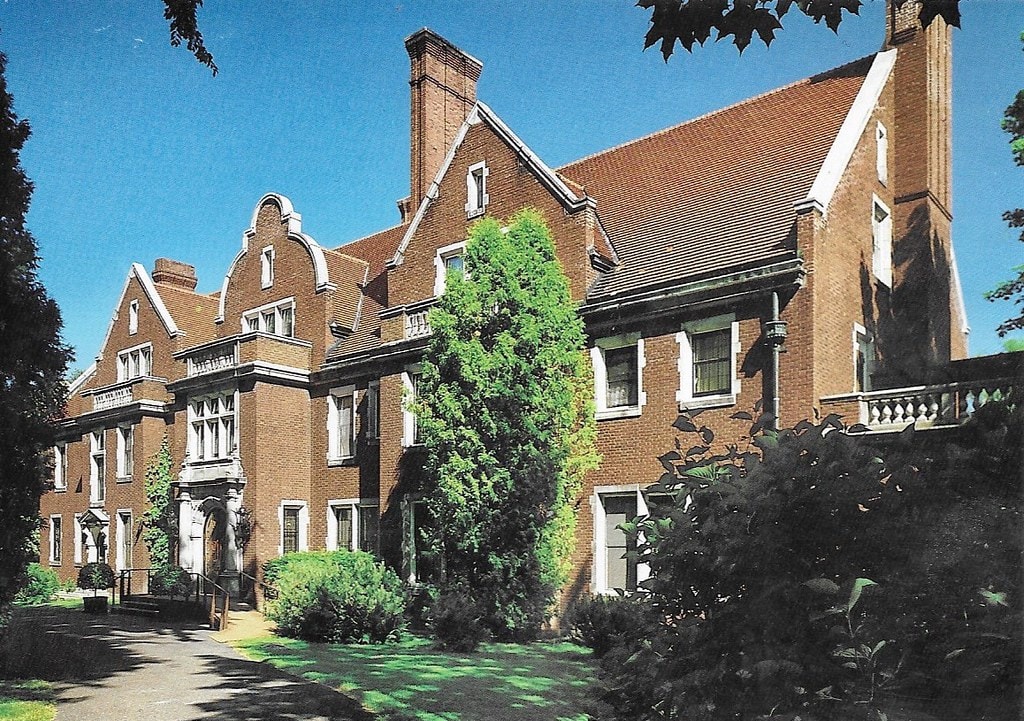
Carved oak, stained glass, and sugi wood
If the outside looked strong and traditional, the inside balanced that with a surprisingly modern, airy feel.
French chose silver for the lights, gold leaf for some ceilings, and lots of oak and walnut woodwork. Algerian and Italian marble framed the fireplaces, adding stone richness.
Instead of copying the crowded and heavy style of the late 1800s, he chose the Arts and Crafts and Art Nouveau styles, which have simpler shapes, handmade details, and a lighter feel.
Much of the furniture was made just for this house by his own William A. French Company and sized for the people who would use it.
For example, the master bedroom furniture was made a bit smaller because Chester and Clara were both small.
The entrance hall welcomes visitors with hand-carved oak, treated with ammonia, then coated and polished.
Hence, its lighter color still shows under chandeliers and wall lights with art glass tops that give off a soft golden glow.
In the public rooms, carved lions show power while pineapples, a long-time symbol of hospitality, give a friendlier message.
John Bradstreet, a decorator from Minneapolis, was hired to design the breakfast room and much of the third floor, making Glensheen one of the best examples of his work that still exists.
The breakfast room, often compared to a cut stone, is a highlight of the Arts and Crafts style: the walls and floor are covered with shiny Rookwood green tile, stained-glass windows show oak leaves in colored glass, and the sugi wood furniture is treated to be so dark it looks almost black, with natural shapes turned into simple patterns.
In other parts of the house, you can see different styles. The main staircase railing twists in Elizabethan designs.
The bedroom sets have an Art Nouveau 'whiplash' pattern that appears on everything from the headboard to the chair.
The silver andirons in the dining room are decorated with fruits and flowers.
Linden Glass stained-glass windows spread colored light over shiny surfaces.
From the library and dining room, the windows look out on terraces, gardens, and then Lake Superior itself, showing a view of shaped nature, carefully planned gardens, and the one thing the Congdons could not control.

An aging heiress, a summer night, a crime
Besides the mansion, Glensheen was a busy estate. The carriage house was used for getting around, and the gardener's cottage and four greenhouses provided flowers and food all year.
The big vegetable garden, orchard, cow barn, and water reservoir meant the property could almost take care of itself.
On the shore, a simple stone boathouse, made to look like the stone bridge over Tischer Creek, held the Hesperia, the Congdons' 58-foot yacht finished in 1911.
The boathouse was such a well-known spot that maps for Great Lakes ship captains showed it. A rocky area nearby, with a stone stair leading up to a good view, was said to be where Chester had his morning coffee.
The Congdons were not just making money from the Iron Range; they were also giving land for the public to use, helping start the North Shore Scenic Highway and Congdon Park in Duluth.
Chester died on November 21, 1916, but Clara stayed at Glensheen, and the estate stayed the family home well into the twentieth century.
The youngest daughter, Elisabeth Mannering Congdon, born in 1894, was the last person to live in the house.
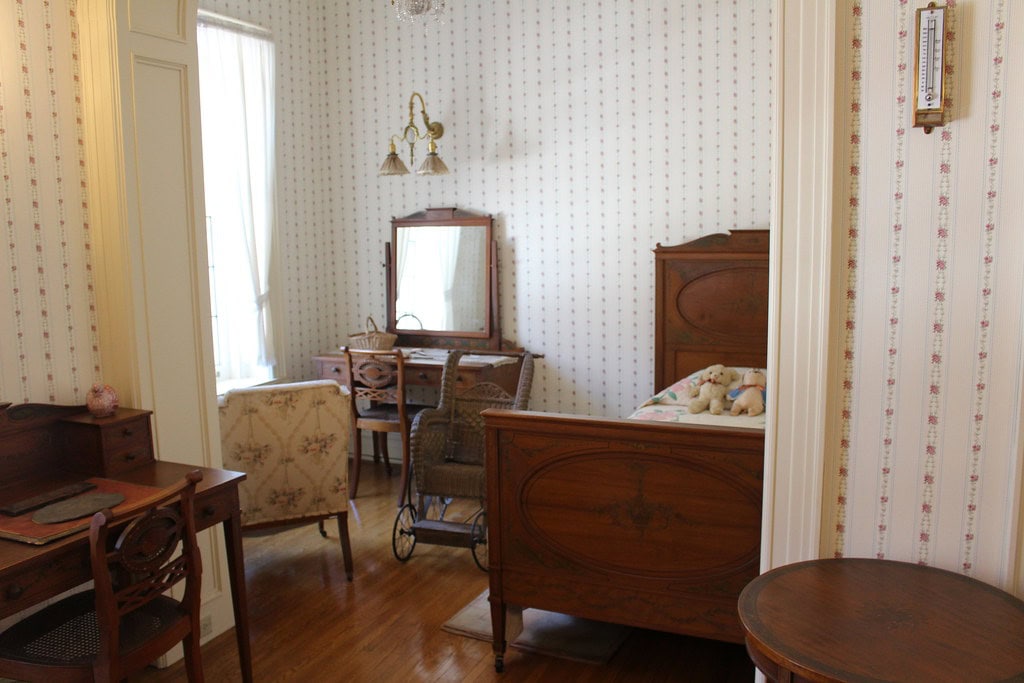
In 1968, the family decided to give Glensheen to the University of Minnesota Duluth, but Elisabeth could stay there until she died.
By the mid-1970s, she was an old woman who had a stroke, was paralyzed on one side, and used a wheelchair.
She handled family money and problems from rooms that had hardly changed since 1908. She needed care all day and night.
On the night of June 26, 1977, her nurse at Glensheen was Velma Pietila, a regular who had come out of retirement to work that night.
By dawn on June 27, both women were dead.
Fingerprints, juries, and split narratives
Police arrived around 7:00 a.m. The crime scene, amid carved oak and Rookwood tile, was blunt. Elisabeth had been suffocated in her bed with a satin pillow.
Velma lay on the landing outside, beaten to death with a brass candlestick holder or candelabra.
Investigators traced the intruder's path from a broken window in the billiards room on the lowest level, up to the first floor, and toward the bedroom hall.
Pietila, hearing someone on the steps, confronted him and fought back, clawing at him until she was overpowered.
When her moans continued, the killer used the candlestick to "quiet her down." He washed his hands and face in a small bathroom, leaving blood smears but no readable fingerprints, rifled the nurse's purse for car keys, and left through an unlocked door in her car.
Initial theories leaned toward robbery. Some jewelry was missing. The nurse's car appeared the next day at the Minneapolis–St. Paul Airport.
Inside a garbage can, workers found her keys and a parking ticket time-stamped 6:35 a.m., just late enough for someone to have driven the 150 miles from Duluth after the killings.
Attention turned quickly to the one person who stood to gain most from Elisabeth's death: her adopted daughter, Marjorie, originally Jacqueline Barnes, adopted in 1932.
A second daughter, Jennifer, had been adopted in 1935. By 1977, Marjorie had cycled through debts, institutionalizations, and schemes.
She was pressing Elisabeth for money for a new house and stood to inherit 8 million dollars.
The theory was that her then-husband, Roger Caldwell, a heavy drinker, described by some as dimwitted and directionless, had carried out the murders so they could collect.
A crucial piece of physical evidence seemed to support that story.
On July 2, 1977, a Colorado fingerprint expert, Steven Sedlacek, developed a print on an envelope that had contained a stolen gold coin found at Glensheen.
Comparing it to Roger Caldwell's known prints, Sedlacek concluded it was Caldwell's. No other expert saw the original before it began to fade.
On July 6, police arrested Caldwell, charging him with the murders. At trial in Brainerd, beginning April 10, 1978, the state portrayed him as a bumbling killer, coaxed into a double homicide for his wife's benefit.
They could not place him on airline manifests between Denver and Minneapolis, and no one remembered seeing him in Duluth.
Still, after weeks of testimony, the jury found him guilty on July 8, 1978. Two days later, he was given two consecutive life sentences.
Four days after that, prosecutors charged Marjorie with conspiring to kill her mother and the nurse.
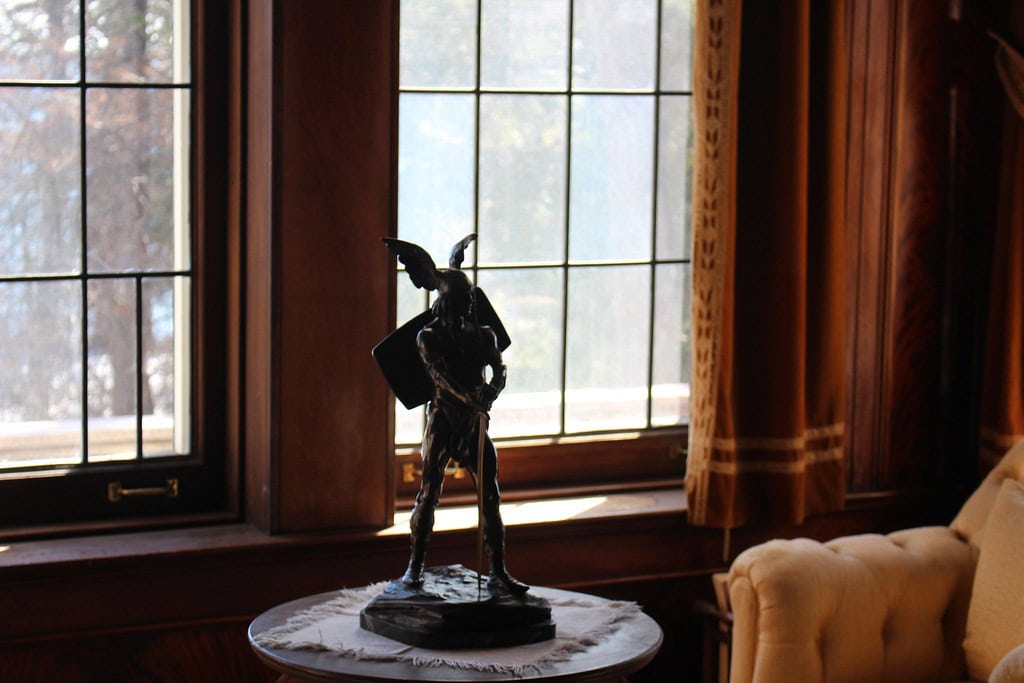
Confessions, fires, and the family aftermath
Marjorie's trial, in Hastings, starting April 2, 1979, had the theatrical flourishes her mother's did not.
She knitted calmly at the defense table, brought a birthday cake for a lawyer, and projected a sort of eccentric harmlessness.
Her attorney, Ron Meshbesher, went straight to the science. He produced an expert who said Sedlacek's fingerprint identification of Caldwell was not conclusive, that the ridge detail did not truly match.
Investigators returned to Colorado and found a waitress who now, nearly two years later, recalled seeing Caldwell in Colorado on the day in question, though she had never told police that before.
On July 21, 1979, after about nine hours of deliberation, a jury made up largely of women found Marjorie not guilty.
They later held a party and invited her. The acquittal complicated everything. By then, the original fingerprint on the coin envelope had nearly vanished.
Sedlacek admitted he had noticed deterioration during Caldwell's trial but had not disclosed it. Now only the photograph and enlargement remained.
In August 1982, the Minnesota Supreme Court overturned Caldwell's conviction and ordered a new trial, citing the questions raised during Marjorie's case, especially about the fingerprint evidence.
Caldwell had already served more than five years.
Back in Duluth, prosecutors stared at a practical problem. Witnesses had died, memories had frayed, and the cost and risk of retrying Caldwell were formidable.
If they lost, the man they believed to be the killer would walk away entirely.
Caldwell, facing that gamble from the other side, agreed to a deal.
On July 5, 1983, he stood in court, pleaded guilty to two counts of second-degree murder, and offered a halting confession: he said he had waited outside the mansion, broken in, killed the women, then fled.
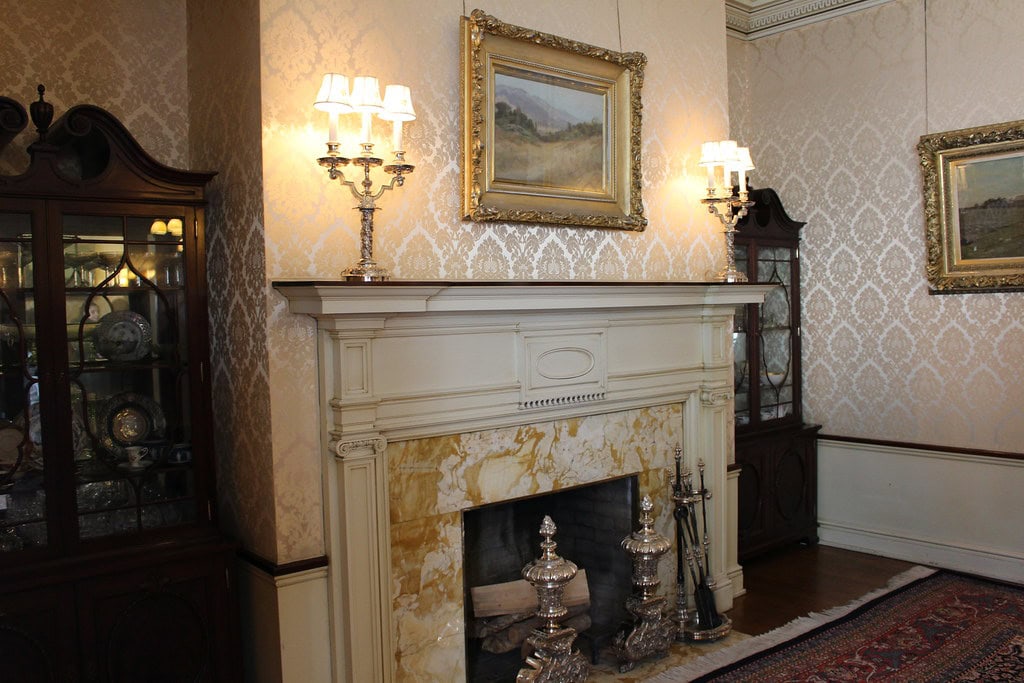
He claimed heavy drinking had blurred his memory of key details, including how he traveled to and from Minnesota without leaving a paper trail or how he removed the gold coin.
"I didn't have any plan," he said. "I didn't--this was the most amateurish, slipshod thing, now that I've had years to ponder it."
He was released for time served. In later statements, and in the suicide note he left before killing himself on May 17, 1988, he insisted he was innocent.
As a matter of law, Marjorie could not be retried. As a matter of narrative, Glensheen was left with a crime whose official resolution convinced almost no one.
John DeSanto, the lead prosecutor, held on to the disputed fingerprint envelope after the trial; years later, when he finally had it tested for DNA, it came back a 99 percent match to Roger Caldwell.
Marjorie's post-acquittal life did little to quiet suspicions. In the 1980s, she married Wally, the widower of her friend Helen.
She persuaded him to cut off his children and move with her to Ajo, Arizona. There, the local police came to know her through fires.
On March 24, 1991, she was arrested and charged with several counts of arson after being caught in the act of trying to set a neighbor's house ablaze. She received a 15-year sentence.
Given one free day before reporting to prison, she returned home. When officers checked on her, they found Wally dead in bed, with a note that she said was a suicide letter.
Authorities were unconvinced and charged her with his murder on October 30, 1992, but eventually dropped the case.
She served 11 years of the arson sentence, was released in 2004, and was later arrested again for forgery and fraud, this time receiving probation.
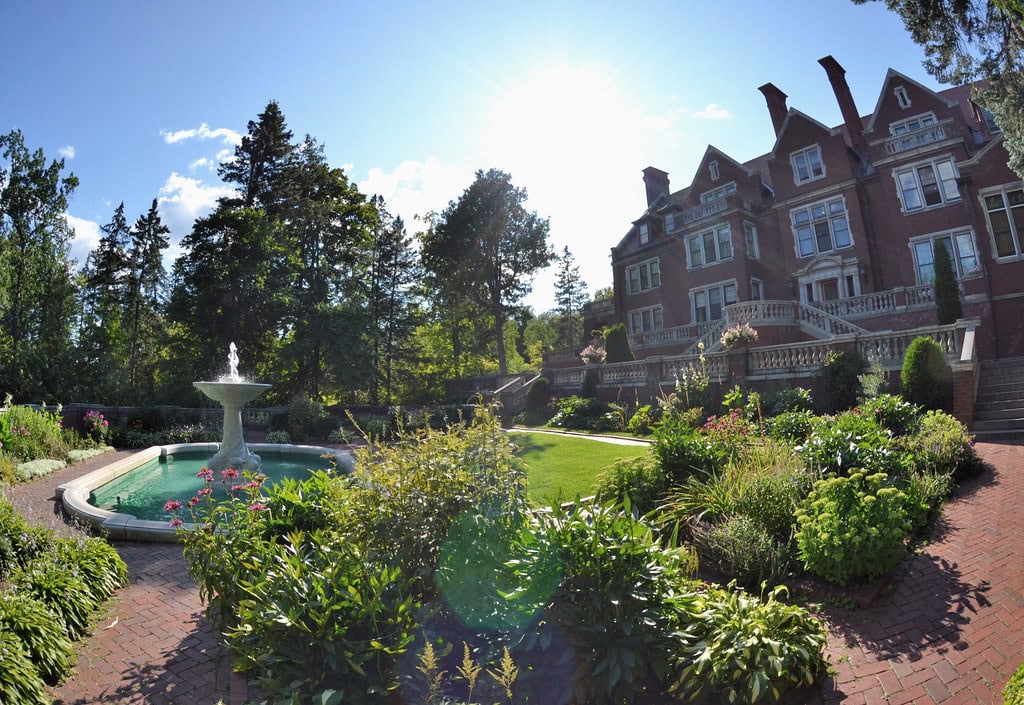
From private mansion to public memory
Even while the crime scene tape still hung on the doors, the legal steps for Glensheen were moving ahead.
The 1968 will that left the estate, after Elisabeth's lifetime, to the University of Minnesota Duluth was still valid.
When she died in 1977, the house slowly changed from a private home to a public place. By 1979, Glensheen had opened as a museum.
Part of its charm comes from what was left untouched. Because the Congdon family lived in the mansion until 1977, the inside was never taken apart, changed so much that it was unrecognizable, or divided up.
Architectural historian Larry Millett has called Glensheen the most complete house of its kind in Minnesota, praising its warmth and its surprising coziness even though it is large.
The things inside, from stained-glass windows to sugi wood chairs, are mostly where the Congdons left them.
Today, the University runs Glensheen as a historic house museum with a small area full of memories.
Visitors can choose a Classic Mansion Tour, which covers the lower three floors, or a Full Mansion Tour that lets you see all five floors, from the basement game room to the attic storage.
The tours are self-guided, with signs that explain what you see. Some guests finish in 45 minutes, while others stay for two hours reading every sign.
The main floor and lower level are easy for wheelchair users to reach. For the upper floors, videos are offered.
Outside, 12 acres of the estate are open for visitors to explore. The formal gardens and lakeside terraces still keep Leavitt's early 1900s design.
Footbridges cross Tischer Creek, and wooded areas blur the line between planned and natural spaces.
The rough stone boathouse on the shore, the only one left on Minnesota's Lake Superior coast, can be seen on special tours for visitors interested in the boating side of the Congdon family's story.
Glensheen now deals in a different kind of value: keeping history safe, explaining its story, and the strange excitement of walking through a house that is both a Gilded Age dream, a carefully planned home for wealthy people, and the scene of a still-argued double murder.
Its future, at least, is clear.
As long as Duluth is here and Lake Superior keeps shining its cold light through those stained-glass windows, Glensheen will offer a guided look at the American belief in wealth, design, and the idea that you can leave a legacy in brick, tile, and oak.











