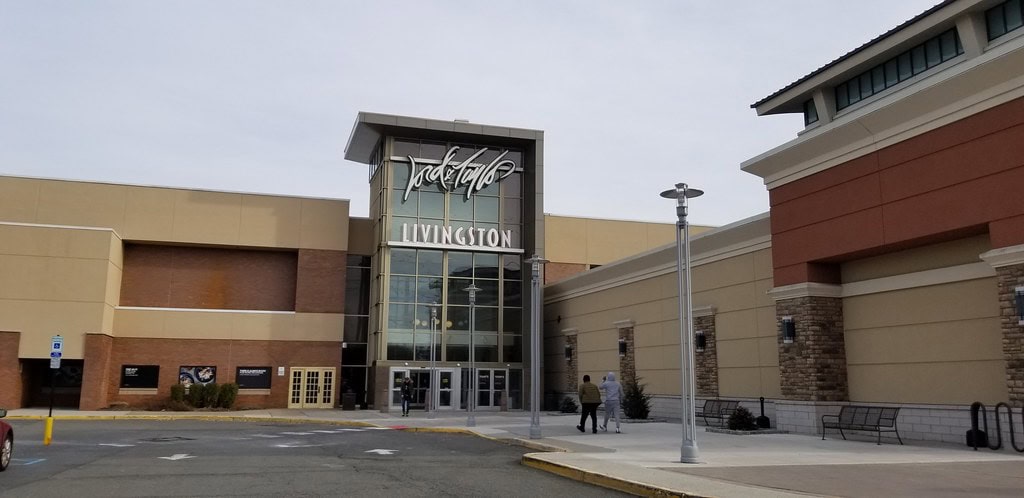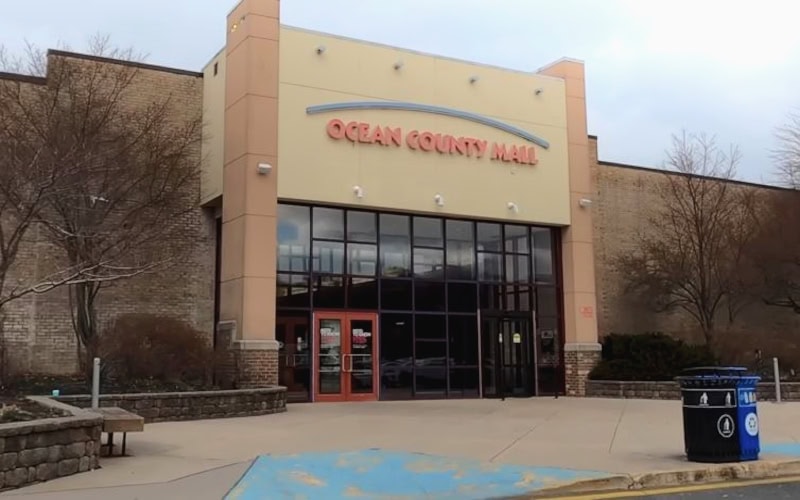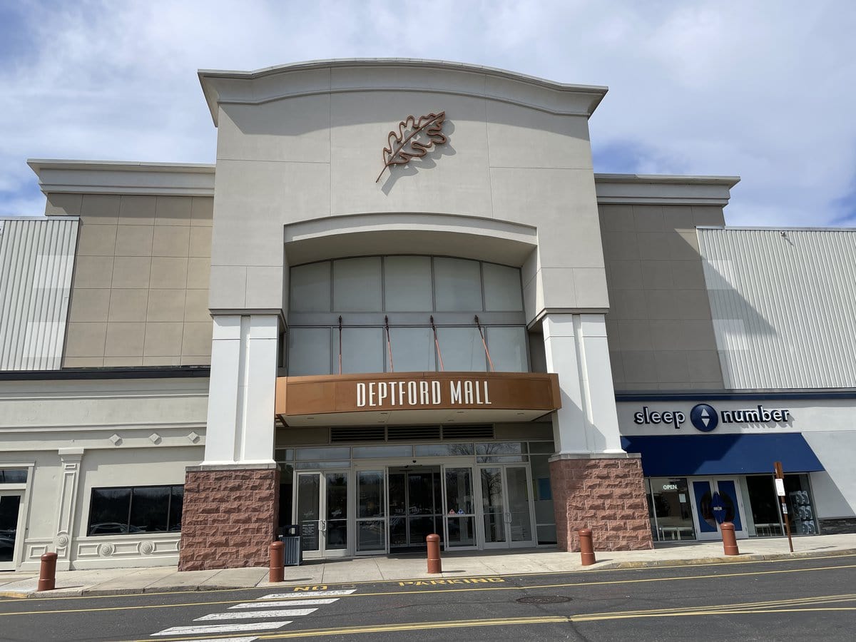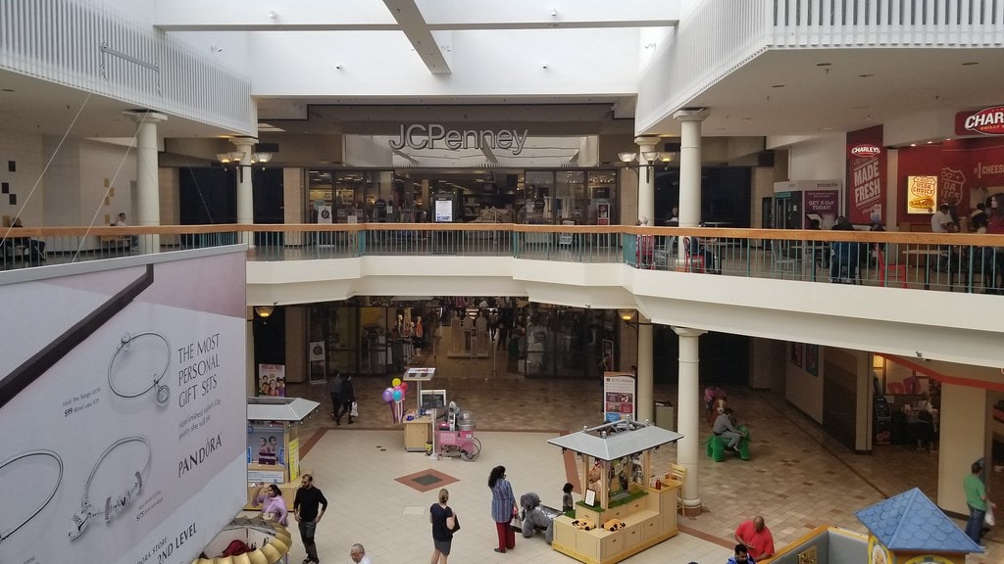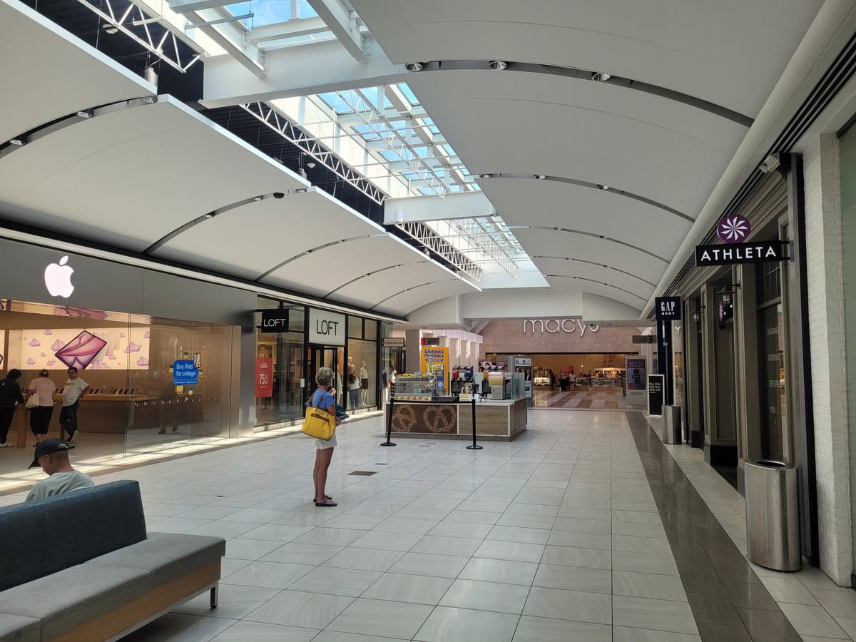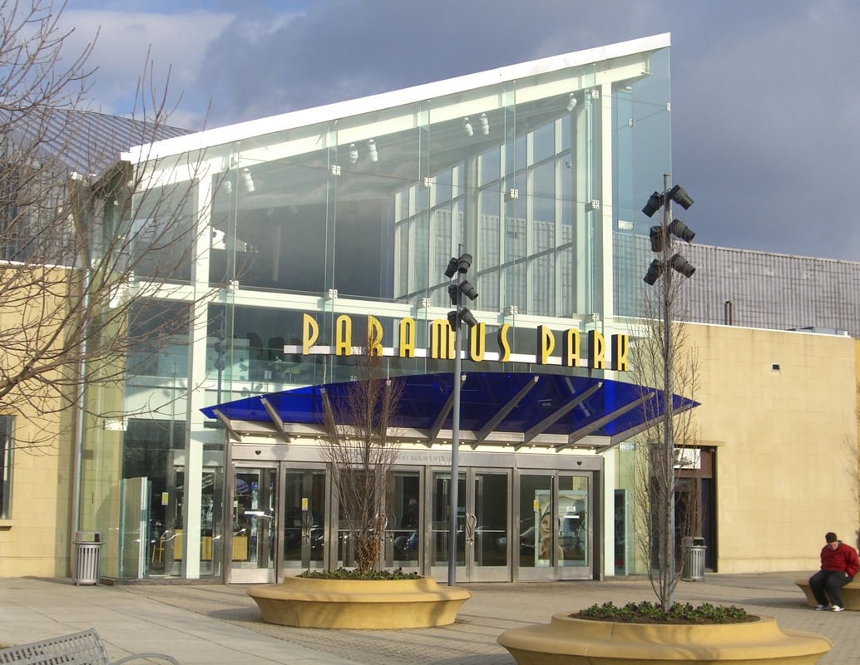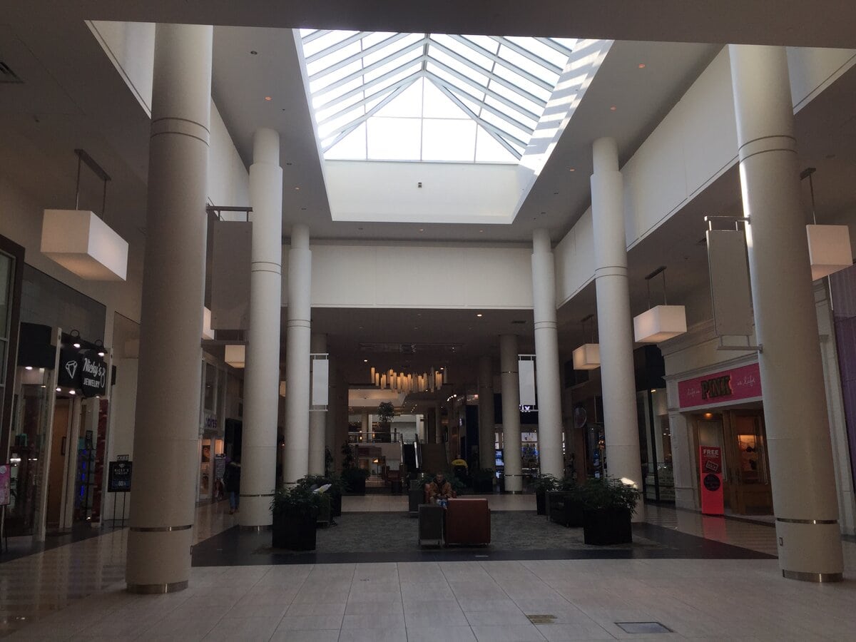Before Skylights, Before Shake Shack
In 1959, on the corner of Route 1 and Parsonage Road in Edison, a new kind of shopping arrived. Menlo Park Shopping Center opened as an open-air plaza, simple, utilitarian, and built for the postwar suburbs.
It had no marble floors, no dome-lit food courts, and certainly no AMC or Nordstrom. What it did have were Bamberger's, JCPenney, and a layout that made sense for drivers pulling in from growing housing tracts. Enclosure wouldn't come until 1966, but from the start, Menlo marked its place on the map.
Cement, Groceries, and Suburban Intent
When the Sommer brothers broke ground on Menlo Park Shopping Center, their model was clear: anchor tenants at each end, grocery stores in the middle, and enough walkway space to keep foot traffic moving.
By September 1959, the doors opened. The complex wasn't enclosed, but it didn't need to be. Edison's housing developments were rising, and suburban retail followed fast.
Anchors included Bamberger's, JCPenney, Woolworth, ShopRite, and Safeway. These weren't boutique names; they were volume drivers. In January 1962, Montgomery Ward joined the mix.
The building it occupied would change hands and names over the years, but at that time, it mattered because it offered reach: appliances, clothing, and furniture under one roof.
Menlo Park Mall's name came from the nearby neighborhood, best known for its ties to Thomas Edison's lab.
That historical link didn't shape the shopping experience, but it grounded the location in something more than traffic flow.
By mid-1966, crews had started enclosing the property. Through December 1967, the transformation turned open lanes into hallways under glass.
Once finished, Menlo Park Mall became the first fully enclosed mall in Central Jersey, just in time for a decade when enclosed meant modern, and modern meant profitable.
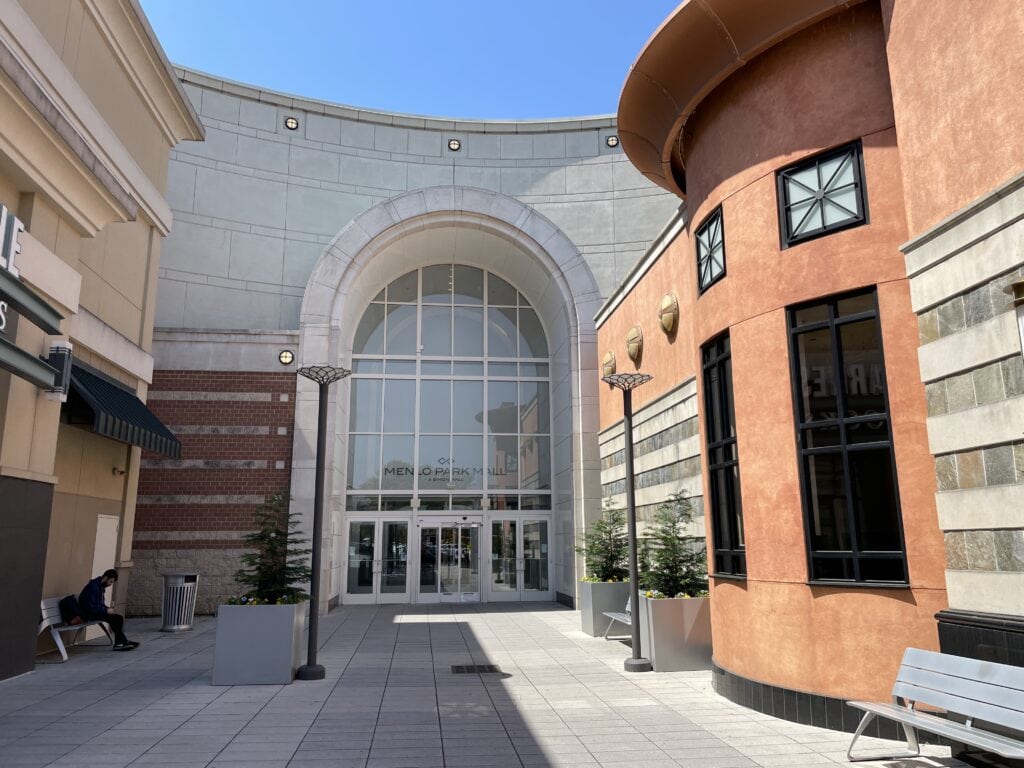
Rebuild, Rebrand, Revenue
By 1990, the layout that once made Menlo Park Mall feel modern had turned into a constraint.
It was a one-story shell by then, enclosed but dated.
Foot traffic had shifted, tenants had changed, and the physical shape of the property no longer matched the commercial pressure around it.
The solution was a full teardown of the interior.
Most of the mall closed during the renovation from 1990 to 1991, except for Macy's, which stayed open as construction unfolded around it.
The project brought more than extra square footage.
The rebuild introduced a second floor, set on an angle that met at the center court.
Two parking decks went up to handle the anticipated traffic.
The redesign came from RTKL Associates Inc., a firm out of Dallas.
Their work added skylights, marble flooring, sculptural elements, and a domed fountain court.
A skylit food court opened as well, with trees, sculptures, and a raised dining platform set it apart from typical mall food areas of the time.
It was built to be visually strong, even if the materials leaned heavily.
The expansion also cleared space for a new anchor: Nordstrom.
That deal came after Alexander's closed in 1988. Nordstrom, still new to New Jersey, opened its second store in the state here on September 27, 1991.
The original Cineplex Odeon followed soon after, part of a 12-screen theater added in place of the smaller Menlo Park Cinema on Route 1.
Retail leases reset, tenant mixes shifted, and the mall moved into its next phase, with a different footprint, higher expectations, and deeper inventory.
Tenant Churn and Dining Deals
Retail stayed active through the early 2000s, but Menlo Park Mall didn't hold still.
The updates kept rolling, especially after the 1991 rebuild.
On March 9, 1997, Target Greatland opened just across the street, a move that created direct competition for everyday spending.
Rainforest Cafe opened in the mall on September 17, 1998.
Positioned less as retail and more as destination dining, the location added spectacle to the shopping mix.
That same stretch of the mall saw more movement: Steve & Barry's took over part of it in 2005, catering to low-cost collegiate-style apparel.
After its 2009 bankruptcy, the space changed hands again.
Fortunoff Backyard Store came next. By 2015, that was gone too, replaced by Sollers College.
The food lineup shifted as well. The Cheesecake Factory arrived on January 27, 2003, bringing a national chain name with a wide draw.
Barnes & Noble opened on June 4 of that year, built into what used to be the JCPenney space.
The two stores created a retail block of dining and books, different from the fashion-heavy core.
Smashburger showed up in 2014 as part of a quick-service refresh.
That same year, renovations hit the food court again.
Trees came out. Sculptures and raised platforms got pulled. The name changed, too; Dining Pavilion replaced the older food court label.
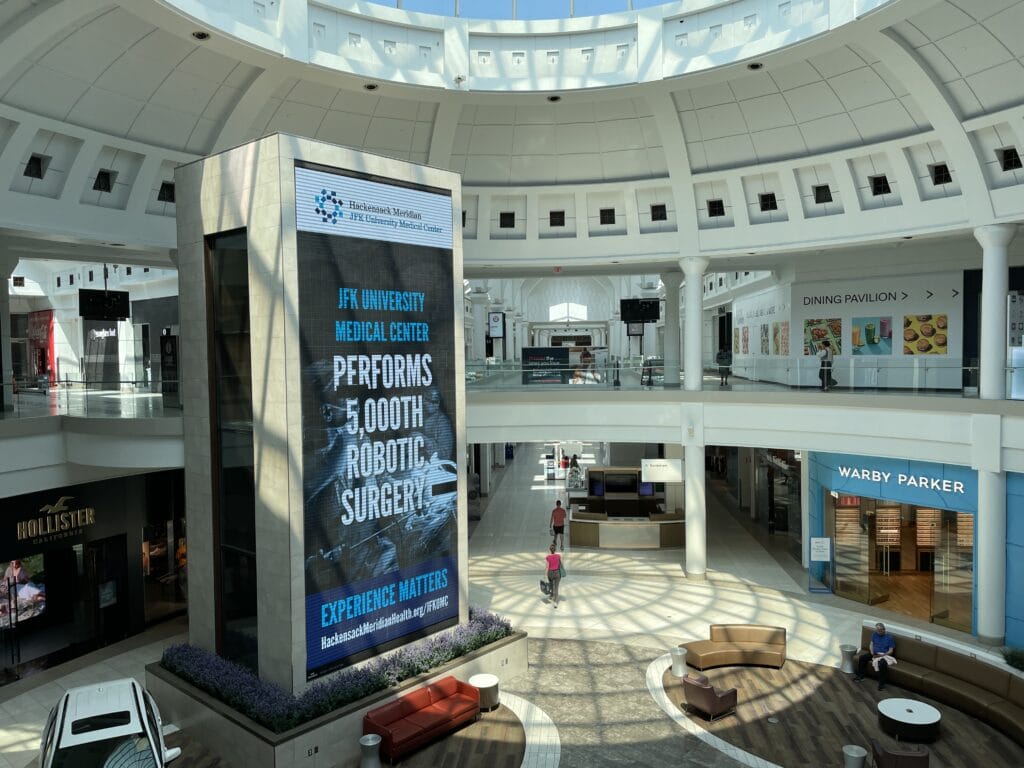
Lease Resets, and Entertainment Pushes
After 2015, the mall's momentum came less from apparel turnover and more from shifting into hybrid use spaces that blended leisure and retail without leaning too hard on either.
One early step in that direction came on September 22, 2018, when a Disney Junior-themed kids zone opened near Nordstrom.
The move was low-cost for families and low-risk for the mall, tucked into a corridor already designed for foot traffic.
But by 2024, more ambitious plans were in motion.
The southwest wing of Menlo Park Mall, already host to several previous tenants, Rainforest Cafe, Steve & Barry's, Fortunoff, and then Sollers College, was marked for conversion.
Round1, a Japanese-based entertainment chain offering bowling, arcade games, karaoke, and more, was set to move in.
Simon Property Group confirmed the plan in late 2024, reworking the existing footprint for a projected 2026 opening.
On February 19, 2025, Rainforest Cafe permanently closed after its lease wasn't renewed.
The space it left behind would be folded into the Round1 design.
That single lease drop marked the end of one concept and the preparation for another.
By early 2025, every space once held by the cafe, Fortunoff, and Sollers had been designated for the incoming build-out.
For Round1, the mall wasn't adding square footage; it was rearranging what was already there.
The shift was less about new construction and more about internal redevelopment, fitting multiple past closures into a unified replacement.
Current Retail Mix and Anchor Strategy
As of May 2025, Menlo Park Mall holds four primary anchors: Nordstrom, Macy's, Barnes & Noble, and AMC Theatres.
Barnes & Noble, paired with Cheesecake Factory, opened in 2003 in what used to be JCPenney's footprint.
Retail space across the property is filled with over 150 specialty shops.
Tenants range from Adidas and Dr. Martens to Apple, Pandora, and Zara.
The lineup tilts toward high-volume foot traffic stores, with a mix of mid-price fashion and premium accessories.
UNIQLO and H&M anchor separate wings of the mall, each drawing steady traffic but shaping different corners of the layout.
Michael Kors and Sephora anchor smaller corridors.
Old Navy and Akira flank an interior stretch on the second level.
Dining options run the expected range: Chick-fil-A, Chipotle, Smashburger, Popeye's Chicken, and Sarku Japan operate inside the Dining Pavilion.
Larger full-service brands, Benihana, True Food Kitchen, and Seasons 52, occupy exterior-facing plots.
The Cheesecake Factory sits between the bookshop and the entrance, a layout that's held steady for two decades.
Access remains broad. Drivers enter from Route 1 or Parsonage Road.
NJ Transit buses stop nearby, and two parking decks absorb most of the weekend volume.
Foot traffic peaks seasonally, but the draw is steady, anchored in a tenant mix that was deliberately set and regularly adjusted.
The mall hasn't expanded outward in years. It's rebalanced inside instead.
On May 17, 2025, more than 300 teenagers converged at Menlo Park Mall after a meetup spread through TikTok.
Fights broke out. Police from several towns responded. Seven were arrested, and one officer was hurt.
The next day, the mayor pushed for better security and more staff in the mall's police substation.
Shoppers returned, but the incident left real questions about crowd management and digital flash gatherings in retail spaces.
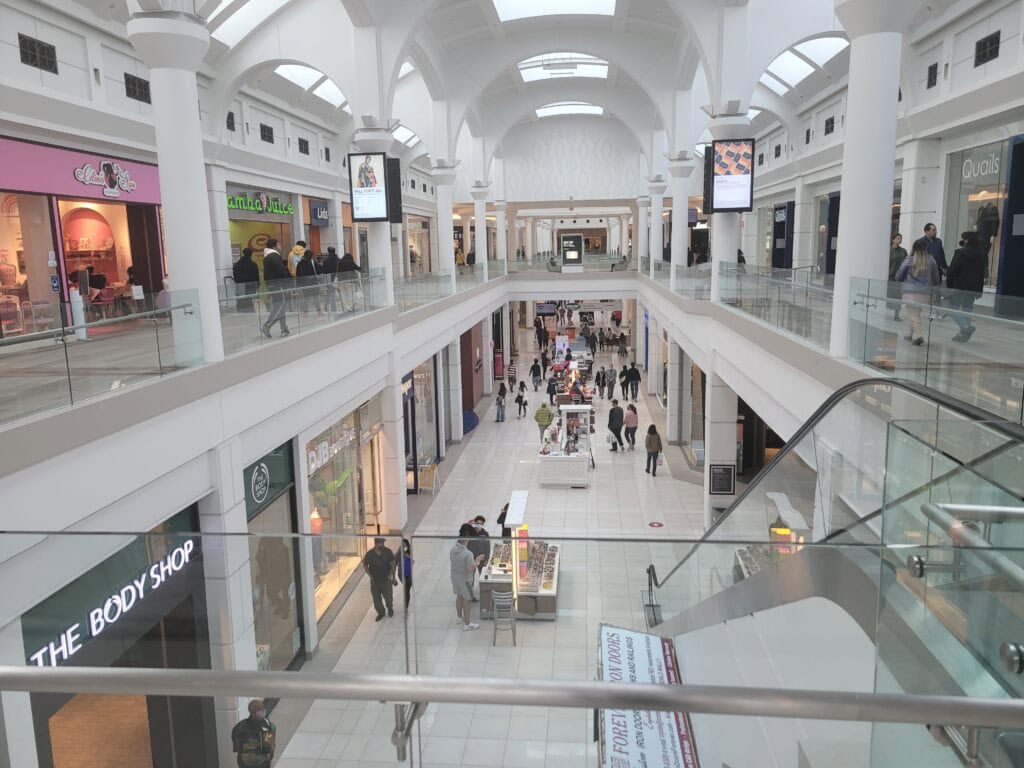
🍀

