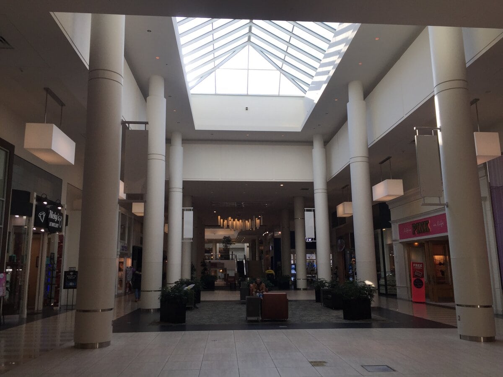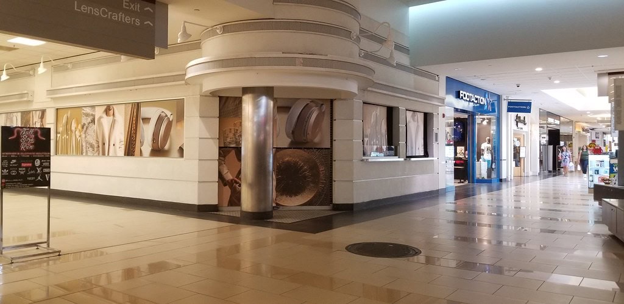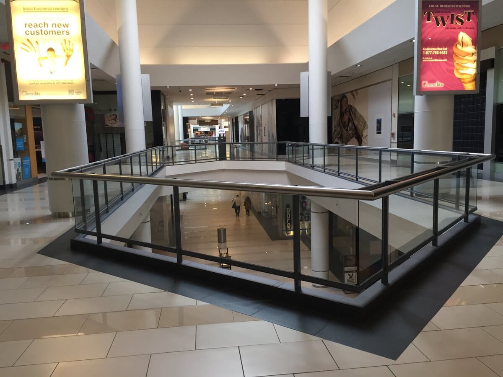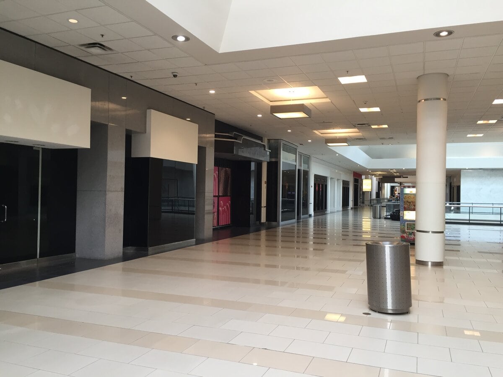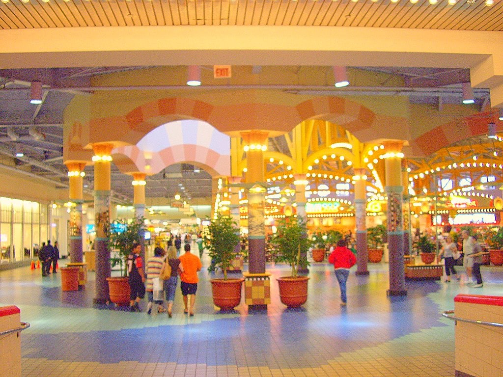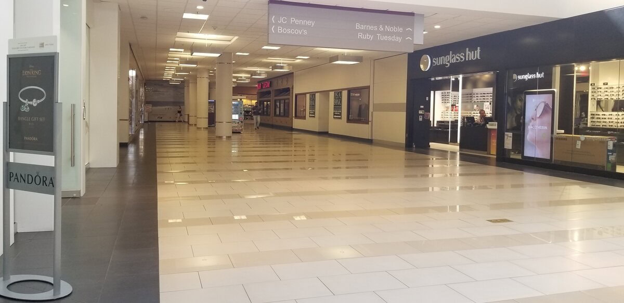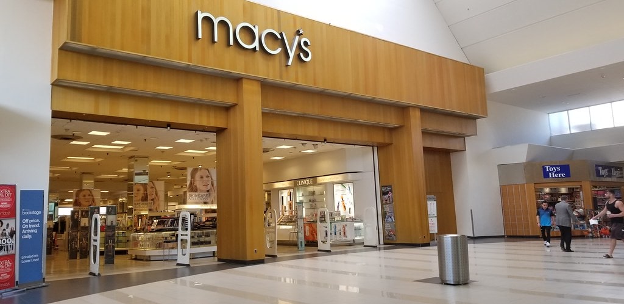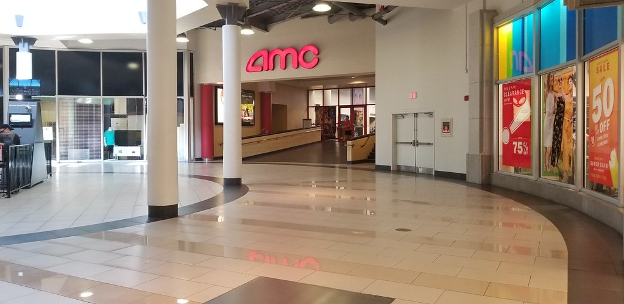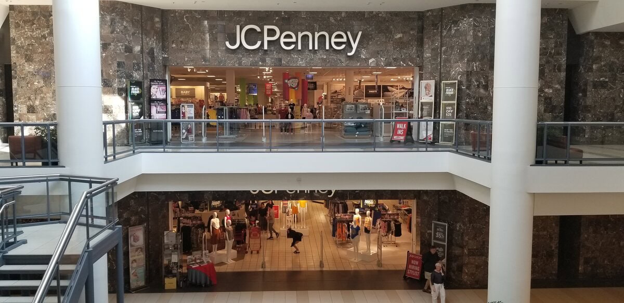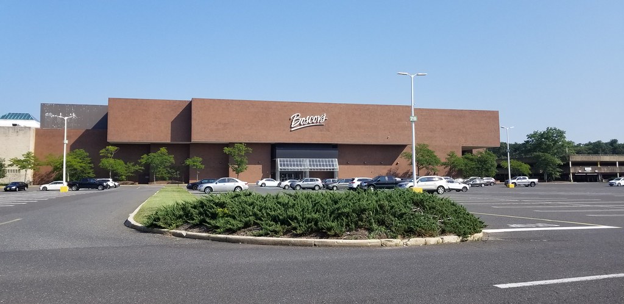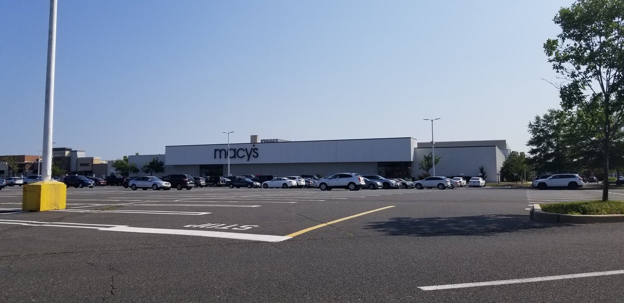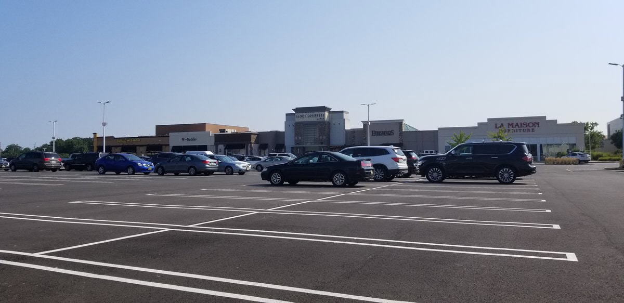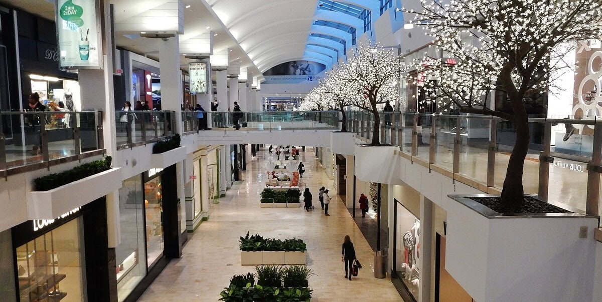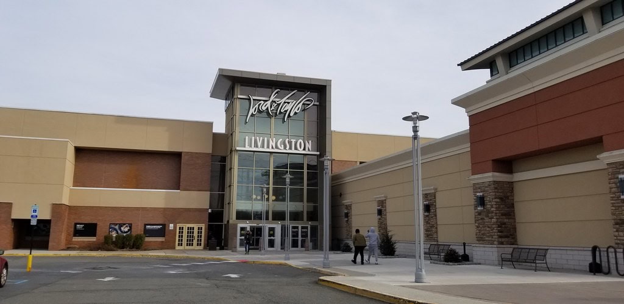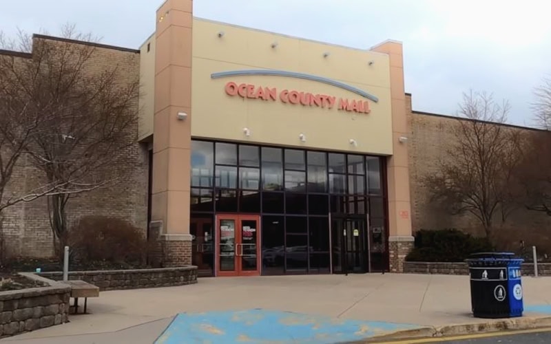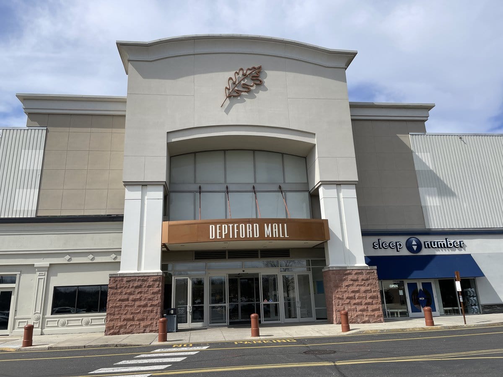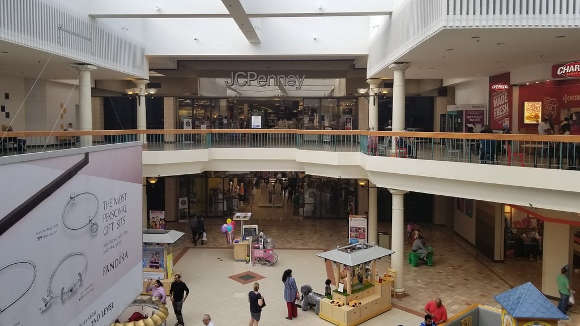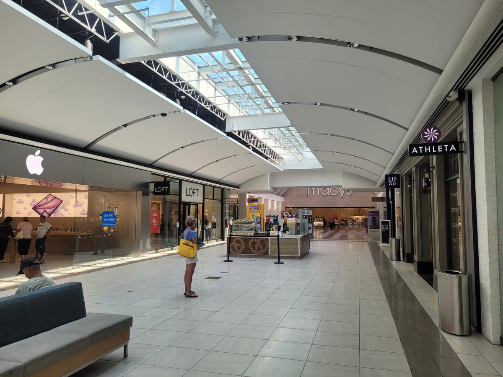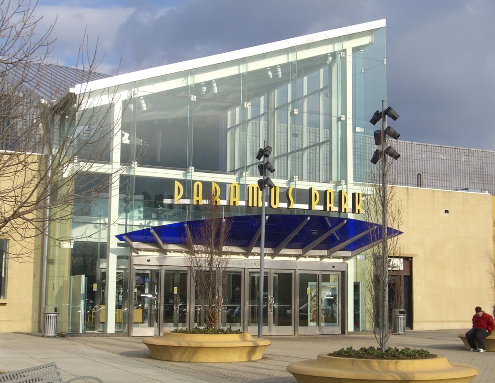Built Where the Fields Were
Before there were stores, the land belonged to the Valentino family, who farmed it just outside Long Branch.
The property was sold and cleared in the late 1950s to make way for a new retail complex designed around cars, curbs, and outdoor storefronts.
When Monmouth Shopping Center opened on March 1, 1960, it had 14 buildings, 50 stores, and two anchor tenants: Bamberger's and Montgomery Ward.
There were sidewalks between stores, but no indoor walkways.
The layout encouraged movement from one lot to the next. Customers parked outside the anchor they wanted and walked straight in.
Storefronts faced the shared lots, separated by concrete islands with grass or short hedges.
Bamberger's was the largest draw, with Montgomery Ward on the opposite end. Smaller tenants filled out the middle.
The center had 600,000 square feet of retail, all on one level.
It was among the first regional malls in New Jersey to serve as both a shopping stop and a local landmark.
Its location, along two major highways and near the Garden State Parkway, made it easy to reach.
There was no movie theater yet, no food court, and no overhead glass. It was a place for errands, not events. That would come later.
The Roof Goes On
By 1975, the open-air layout was gone. The property was enclosed and expanded, doubling its footprint and adding a second level.
The newer wing was built with a full upper floor, while the original section remained single-level.
The walkways inside were lined with tile, the ceilings raised high enough to allow for recessed lighting and signage.
New anchors were brought in during the expansion.
Abraham & Straus took one end, Hahne's was added to the middle, and JCPenney opened a two-level store along the newer stretch.
The floor plan created a U-shaped corridor, with department stores anchoring each end.
Smaller stores were distributed along both levels, and escalators were placed at key junctions to manage foot traffic.
By the early 1980s, Alexander's had replaced Montgomery Ward. That store would last until 1983, when Caldor took over the space.
Bamberger's rebranded as Macy's in 1986, keeping the same footprint but updating signage and merchandising.
Most of the storefronts were set back slightly from the walkway, giving room for seasonal displays or cart vendors.
The tile was consistent through both wings, though the lighting and finishes showed which section was newer.
A Theater, a Food Court, and Blue Tile
In 1987, the interior was renovated. The updates included new lighting systems, blue-and-gray flooring, and chrome railings along the second level.
Fixed planters were removed and replaced with movable ones. Lowered seating areas in front of the anchor stores were filled in and leveled.
One entrance near the Wyckoff Road side was closed off entirely.
By the mid-1990s, Monmouth Mall added a food court and an elevator.
The food court carried a Jersey Shore theme with vintage beach photography wrapped around the support columns.
The court was placed in the older section of the mall. Loews Theatres opened a 15-screen complex in the building during that same period.
Retail shifts continued as larger stores cycled through. Old Navy took the space previously used by Caldor.
Stern's moved into the spot formerly held by Abraham & Straus in 1995.
Lord & Taylor had already replaced Hahne's in 1990.
The color scheme shifted again in the 1990s. Black trim was painted over in sky blue. Pillars were refitted with updated lighting.
The mall's two-level corridor remained active, with national chains on the upper floor and mid-size retailers anchoring the corners.
The added elevator connected the lower-level food court to the second floor, providing direct access for theatergoers.
New Owners, New Floors, Same Shape
Monmouth Mall entered a new phase in the late 2000s. By mid-2010, a full cosmetic renovation was underway, continuing into the following summer.
The updates brought new tile across major corridors, repainted walls, brighter lighting, and an overhaul of the food court area.
In 2010, Planet Fitness opened inside the mall, adding a gym component to a retail-heavy tenant mix.
That same year, discussions about long-term ownership began to shift.
Vornado Realty Trust, which held a significant portfolio of enclosed shopping malls at the time, moved to sell off its interests.
By August 2015, Kushner Companies had acquired Vornado's 50 percent stake and full management rights for $38 million.
Anchor stores during this time remained largely stable, though the broader mix began to show changes.
Smaller national chains continued to cycle through shorter leases. Foot traffic remained steady during peak seasons but began to lag in off-hours.
The mall's physical layout remained unchanged: two levels, open corridors, and a walking route, but the storefronts experienced increased vacancy and turnover.
Monmouth Mall was still operating at full size, but the changes inside were gradual and mostly visual.
A Plan Denied, A Plan Approved
In February 2016, Kushner Companies announced a large-scale redevelopment plan for the site.
The proposed concept was called "Monmouth Town Center" and included apartments, retail, dining, entertainment, and a hotel.
The plan centered on turning the enclosed Monmouth Mall into a walkable complex.
That April, the Eatontown mayor and borough council held a public meeting in a middle school gymnasium.
At that meeting, local opposition was vocal and specific.
Concerns about traffic, zoning, and population density led the borough to oppose the zoning change.
Kushner withdrew the proposal that same night.
In January 2018, a different proposal was submitted under the name "The Heights at Monmouth." This version kept parts of the existing structure.
Still, it included demolishing the two-story wing housing Boscov's and replacing it with additional retail space and 700 residential apartments, with a portion designated for affordable housing.
By July 16, 2018, the Eatontown Planning Board approved the new redevelopment.
During this period, Kushner Companies partnered with Brookfield Properties.
Monmouth Mall remained open while plans were revised.
Some long-term leases stayed in place, but the focus shifted toward preparing the site for future demolition and reconfiguration.
The name Monmouth Mall remained, but the function was already changing.
Lights Off, Signs Down
Lord & Taylor announced its closure in September 2018 and vacated its space by January 2019.
A temporary Crate & Barrel closeout outlet operated briefly on the first floor of the former department store in 2020 but did not last.
By 2021, Brookfield Properties sold its remaining stake to Kushner Companies, consolidating ownership under a single developer for the first time in a decade. Tenant losses accelerated.
JCPenney, which had been part of the property since 1975, confirmed its departure in June 2022 and closed its doors on October 23 of that year.
That same year, Norman's Hallmark left Monmouth Mall and reopened at the Consumer Centre in West Long Branch.
Spencer's Gifts shuttered its location and reopened at Jersey Shore Premium Outlets in nearby Tinton Falls.
Kushner Companies released updated redevelopment materials showing new green space and apartment complexes labeled "Monmouth Village."
In April 2023, officials in Eatontown approved the redevelopment plan. Not long after, Whole Foods was named as a future anchor.
The store was planned for the section then occupied by Barnes & Noble, which would shift to a smaller location elsewhere on the site.
The mall's parking garage was also scheduled for demolition in 2022 due to structural concerns.
Most of the upper-level corridors remained open through these changes. Still, fewer national retailers held leases by the end of that year.
The Anne Vogel Family Care & Wellness Center opened at Monmouth Mall in mid-2022, bringing medical services directly to the site as part of the property's shift toward mixed-use development.
Construction began in 2021 on a vacant lot near Boscov's, and the four-story, 82,000-square-foot building was completed the following year.
Developed by RWJBarnabas Health in partnership with Monmouth Medical Center, the facility houses outpatient services across pediatrics, women's health, wellness programs, diagnostics, and specialty care.
It also includes Family First Urgent Care, which opened in April 2022 with daily walk-in availability.
The building provides direct access from Wyckoff Road. It functions independently of the mall's retail sections, though it sits on the same campus.
Demo Crews, Leasing Boards, and Fenced-Off Wings
In March 2024, demolition began at Monmouth Mall. The work started in the sections formerly occupied by Lord & Taylor and JCPenney.
Other stores, Macy's, Boscov's, AMC Theatres, and Barnes & Noble, remained open while construction equipment moved in.
Walkways were sectioned off with barriers, and large fencing lined the former entry points.
A new name appeared on signage and leasing materials: Monmouth Square.
The official groundbreaking was held May 9, 2024, signaling the start of a redevelopment plan that included roughly 990,000 square feet of retail and dining space, 1,000 residential units, a public plaza, and office square footage.
By March 2025, about three-quarters of the new retail space had been pre-leased.
New tenants were confirmed: Whole Foods, Prince Street Pizza, STRONG Pilates, Van Leeuwen Ice Cream, Offshore Coffee, and Cava.
Barnes & Noble announced it would downsize and relocate to a new location on the same site.
In January 2025, developers secured a $415 million construction loan split between residential and retail portions.
The financing cleared the way for the full build-out of apartments, commercial structures, and open-air corridors.
The full transformation is expected to conclude around 2028.

