A Mall With a Memory
Walk past the aquarium in the center court into the hall near Macy's, and there's a quiet pause in the architecture.
The floors tilt toward memory. Polished terrazzo, lit signage, and wide corridors recall the kind of mall that once held both Montgomery Ward and Sears under one roof.
That was Eastwood Mall in 1969 when the Cafaro Company opened it in Niles, Ohio.
It wasn't the first shopping center in the region, but it carried something newer - an indoor scale that brought the outdoors inside, with retail measured in anchors, not storefronts.
Across decades, it grew and revised itself. Still, the original layout can be traced in the curve of the ceiling, the blend of fluorescent lighting, and the long shadow cast by five decades of use.
For those searching for things to do in the Youngstown-Warren area, its evolution is part of the answer.
Anchors and Foot Traffic - The Early Commercial Blueprint
Eastwood Mall opened in 1969 with four anchor stores: Sears, Montgomery Ward, Woolworth, and Strouss.
That configuration, featuring both Sears and Montgomery Ward in one center, was unusual. It reflected both the optimism and the commercial logic of the late 1960s retail model.
Department stores carried enough inventory to draw regional shoppers for entire afternoons. They were destination brands, not complements.
In 1979, a new wing was added for JCPenney. The expansion increased the mall's retail area and strengthened its draw among suburban shoppers from the Youngstown-Warren region.
It also introduced a more defined cross-pattern layout, a shape that still holds in the current floor plan. Over time, anchor stores changed.
Montgomery Ward shut its doors in 1984. Its space was reconfigured, eventually giving rise to a combination of Gold's Gym, Toys "R" Us, and Carlisle's.
The changes weren't just spatial. They reflected new types of commercial tenants beginning to filter into mall environments, those offering services, recreation, or short-term appeal.
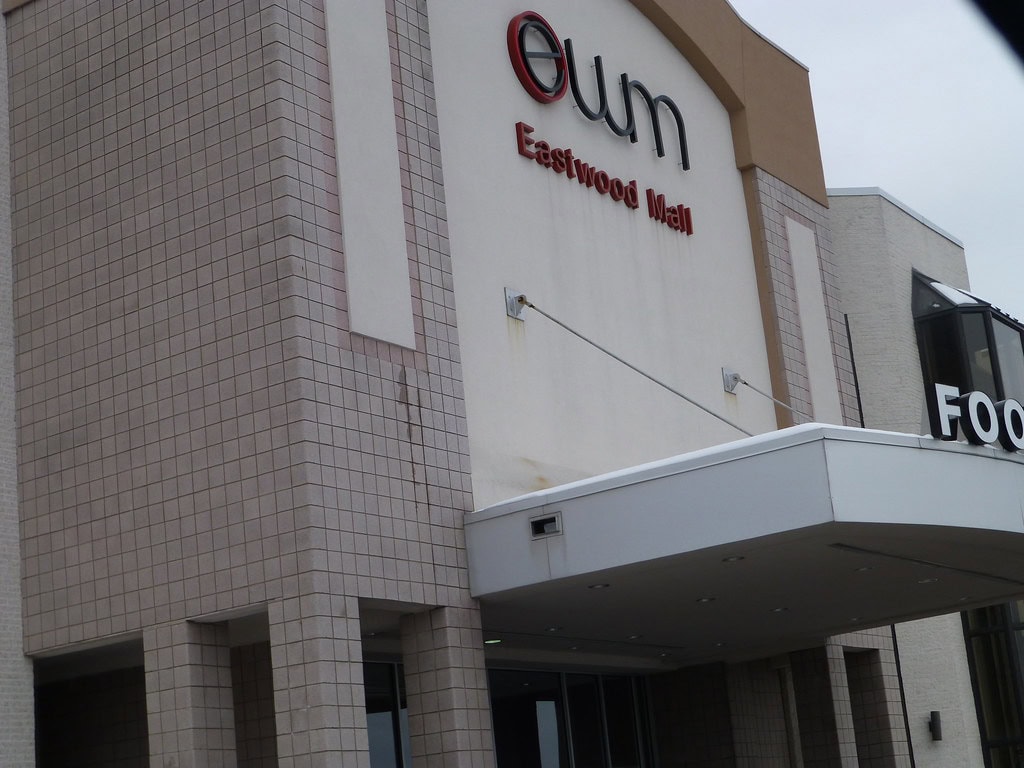
Food Courts, Fixtures, and Target's Arrival - Early 2000s Retail Layout Recast
By 2000, the mall began adjusting to a new kind of anchor. Target opened that year, built as a connected addition but with a layout and lighting scheme that made it feel like its own zone.
Unlike the department stores that lined the concourses in the 1970s, Target catered more to high-turnover basics, with fewer brand departments and more seasonal inventory.
The area near Macy's saw changes as well. A new food court opened in 2006, part of a larger interior renovation that reworked tile patterns, lighting fixtures, and brand signage.
That space reshaped the foot traffic flow. Families lingered longer. Lines spilled past Sbarro. Small kiosk vendors filled the gaps between fixed tenants.
Kahunaville, the themed restaurant and bar that opened in 1996, held court near the center court until March 2007. It operated during the era when malls leaned into destination dining.
By late 2007, a three-tank aquarium had been installed nearby, positioned to draw foot traffic without relying on a storefront lease.
These installations didn't replace traditional retail, but they padded it, softening transitions between commercial anchors and entertainment options.
Hotels, Event Space, and Corporate Buildouts - The Mixed-Use Push (2012-2019)
Construction on a Residence Inn by Marriott began in 2012 near the section occupied by Dillard's.
The hotel project introduced a new dimension to the site - lodging as part of a mall parcel managed separately but tied to the property's traffic pattern.
Firebirds Wood Fired Grill opened next to it on December 10, 2012, marking a shift toward sit-down restaurants placed as permanent outlots, not just food court tenants.
By 2016, the Cafaro Company invested further in mixed-use. A new Hampton Inn & Suites and a wing for the company's headquarters were added to the property.
This expansion wasn't retail-focused. It included an event center and administrative offices, folding the company's business operations into the physical footprint of the mall itself.
Renovations in 2017 updated the primary mall entrances and several interior surfaces. Tiles were swapped. Entrance canopies were reworked.
These weren't flashy rebuilds, but they helped frame the mall complex as a regional meeting place - a place where vendors hosted banquets, out-of-town guests booked rooms, and day visitors passed through for both shopping and scheduled events.
Retail remained, but the architecture began speaking a different language.
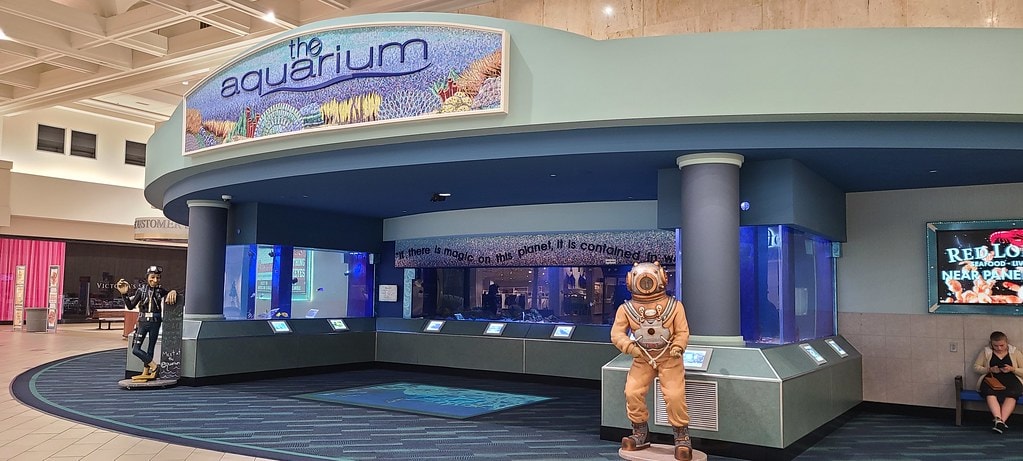
Department Store Shuffles and Square Footage Reassignments (2018-2021)
In October 2018, Eastwood Mall lost its Sears location when the company shut down 142 stores across the country. That closure carved out more than just square footage.
It created a challenge to reuse space that had once drawn steady traffic. Sears' departure was followed closely by the exit of Tilt Studio in December 2019.
Together, those two closures left a large void at the complex's edge.
The solution came from a regional department store chain. In 2020, Boscov's announced it would move into the former Sears and Tilt Studio space.
It opened on October 7, 2021. The new store reused the structural footprint but layered it with a different identity.
Boscov's focused on branded goods across traditional departments, relying on discount cycles and generational loyalty more than flash.
Elsewhere in the mall, the old Kahunaville space was given a new function. On July 14, 2020, the Casal Aveda Institute opened there, bringing beauty education and training services to the property.
These kinds of tenants didn't always read as commercial in the traditional sense, but they created their own traffic patterns and shifted how storefronts were valued.
The 2020s didn't erase retail, but they reshaped its scale and expectations.
Tenant Mix and Entertainment Anchors - The 2024-2025 Leasing Strategy
In June 2024, Dillard's Clearance Outlet officially closed. It had already been operating at a reduced scale after converting from a full-line department store to a clearance center in 2016.
With the space vacated, the Cafaro Company initiated a change that reflected new leasing priorities.
Dave & Buster's opened in January 2025, using the old Dillard's shell as a foundation for a multi-zone arcade, restaurant, and sports-viewing space.
It became the first Dave & Buster's location in the Mahoning Valley.
Around the same time, three smaller retailers opened in the complex: Allure Nails & Spa, Above All Cutz Barber Boulevard, and Amish Country Market East.
Each brought a niche service or product, but all served local foot traffic, not destination shoppers. Their openings were announced in July 2024.
Flynn's Tire & Auto also joined the property, occupying a service pad that added car maintenance into the mix. Phantom Fireworks launched a retail outlet on-site in June 2025, with seasonal inventory timed around Fourth of July sales.
These tenant types weren't conventional mall stores, but they filled usable space and built leasing density. Leasing choices during this period leaned toward flexibility rather than brand uniformity.
Ballpark Integration and Stadium Revenue - Eastwood Field's Commercial Role
Cafaro Field (Eastwood Field) opened in June 1999 on land within the Eastwood Mall Complex, built as a 6,000-seat stadium for the Mahoning Valley Scrappers.
By 2003, the name had shifted from Cafaro Field to Eastwood Field, matching the identity of the broader retail site.
The venue brought live events into a space usually defined by controlled lighting and interior walkways. It became the only minor league ballpark in the country directly linked to an enclosed mall.
The stadium is city-owned and operated by the Cafaro Company. It shares infrastructure with the mall complex but functions with its own calendar and pricing.
Baseball games anchor the summer season, but events stretch well beyond that. In 2024, it reached a peak attendance of over 7,800 guests on July 18 during a promotional Scrappers game.
Youngstown State University baseball also plays there, using the field for its home games.
Concerts, car shows, and non-sport events fill out the rest of the year. Eastwood Field uses natural grass and standard outdoor lighting, with field dimensions designed to support both college and pro-level play.
Its location makes it more than a ballpark. It plays as an entertainment draw with shared parking, seasonal sales spikes, and crossover foot traffic into adjacent stores.
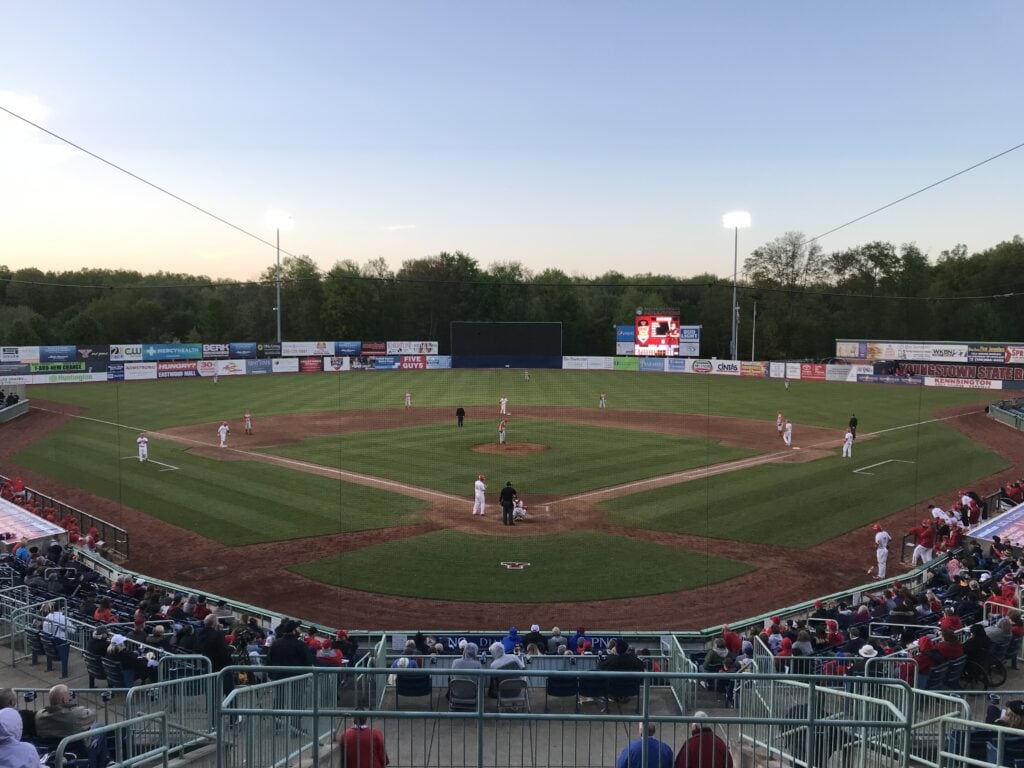
Development Proposals and Land Conversion - The Enterprise Park Plan
In 2024, the Cafaro Company outlined plans for a new extension to the mall property: Enterprise Park at Eastwood.
The concept involves developing 105 acres of adjacent wetland into a multi-use site, incorporating medical offices, educational facilities, residential buildings, and commercial space.
The plan would tie into the existing Eastwood property but take it in a different direction, less about storefronts and more about mixed-use.
The land sits past the current mall footprint and would need to be cleared entirely. Cafaro describes it as a shift toward broader development.
Enterprise Park would shift the complex toward healthcare and institutional tenants, creating built-in weekday traffic through outpatient services, labs, and long-term office leases.
Public records confirm that the land targeted for conversion is zoned for commercial use, though environmental opposition has been raised due to the wetland classification.
If completed, Enterprise Park would become the largest non-retail expansion on site since the hotel and corporate builds in the mid-2010s.
Its timeline remains tied to investor commitments, local permitting, and ongoing demand for healthcare real estate in the region.
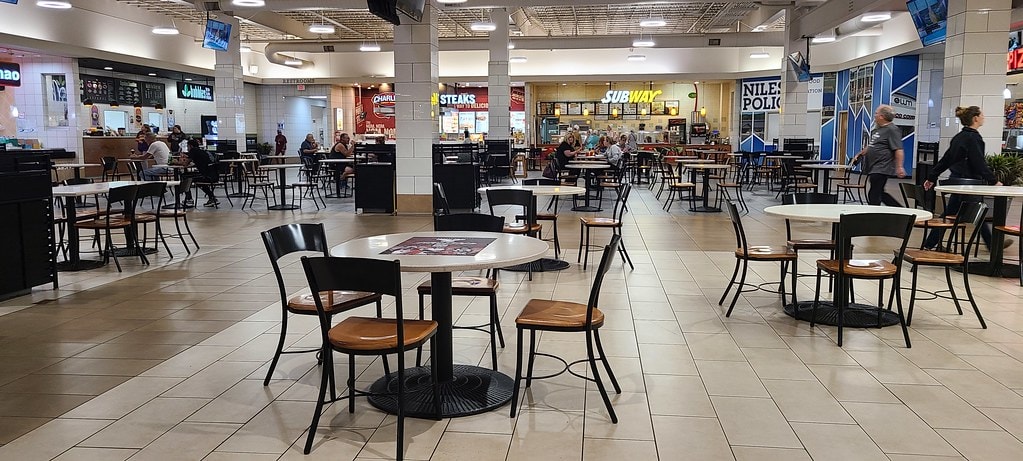
🍀

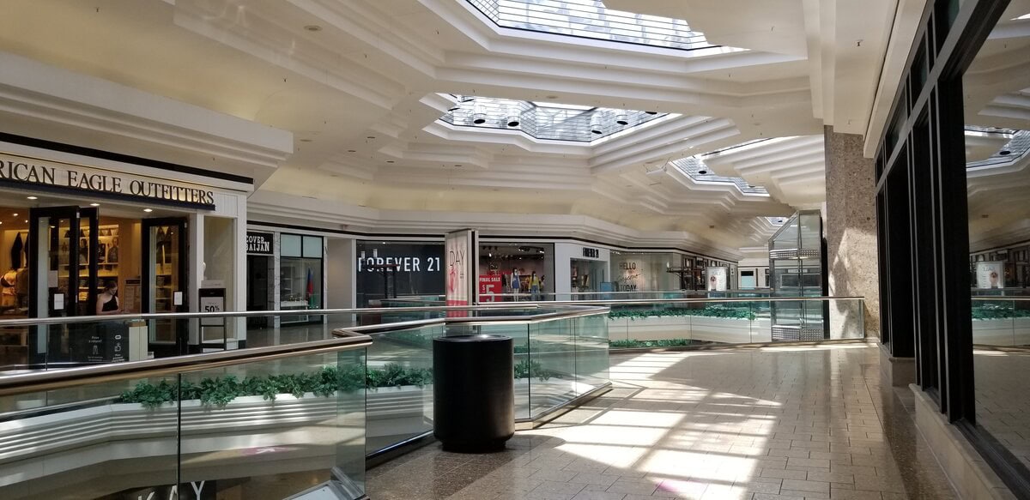
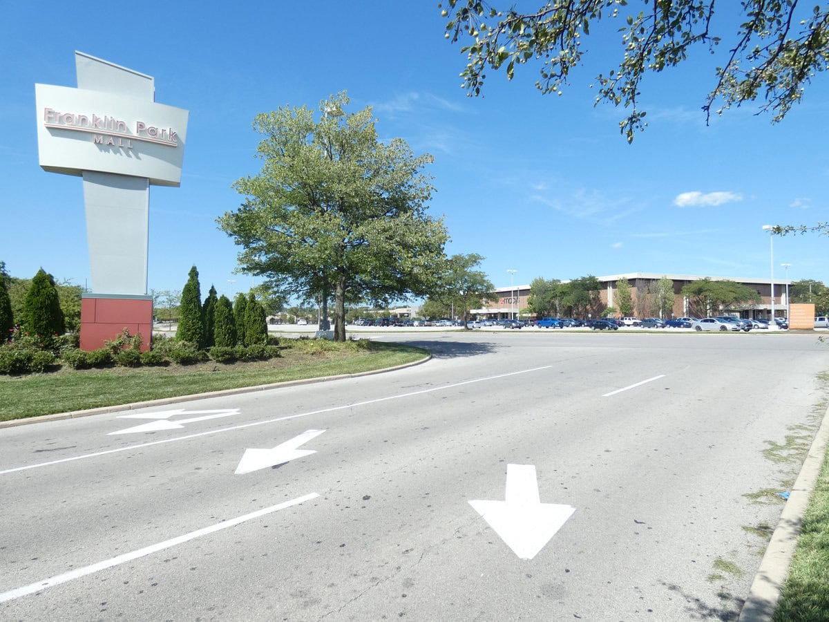
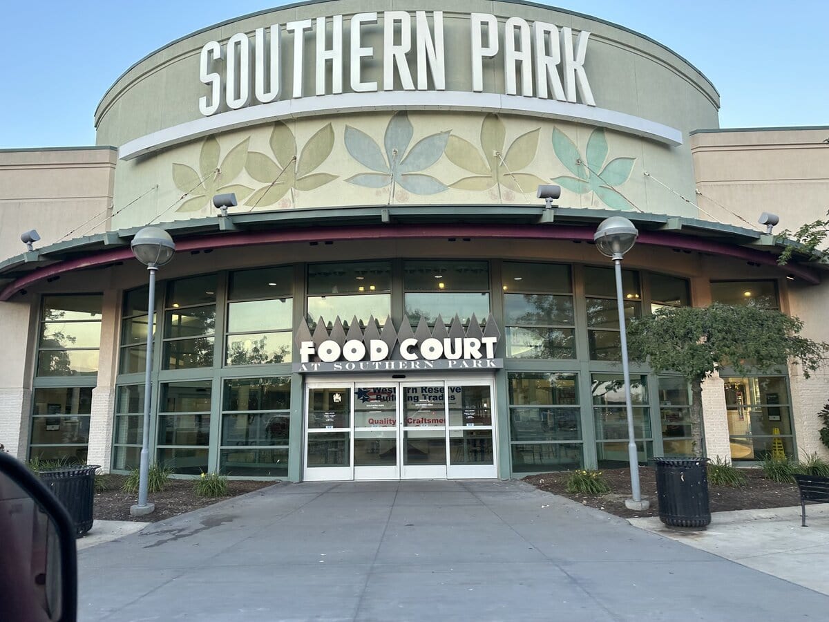

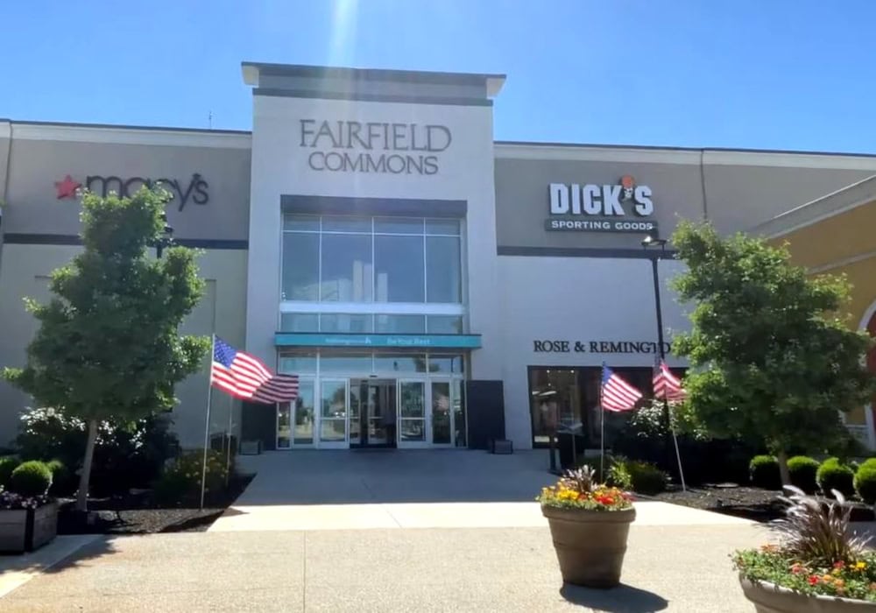
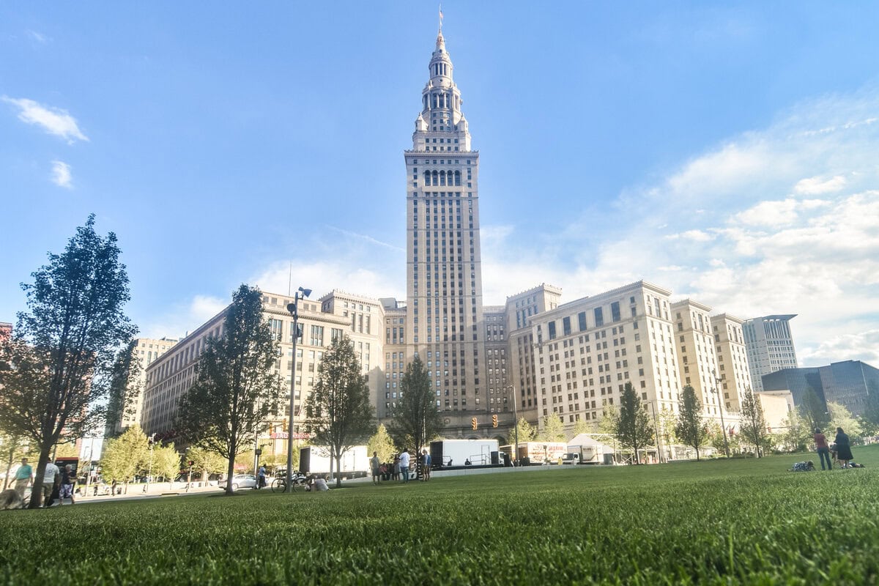
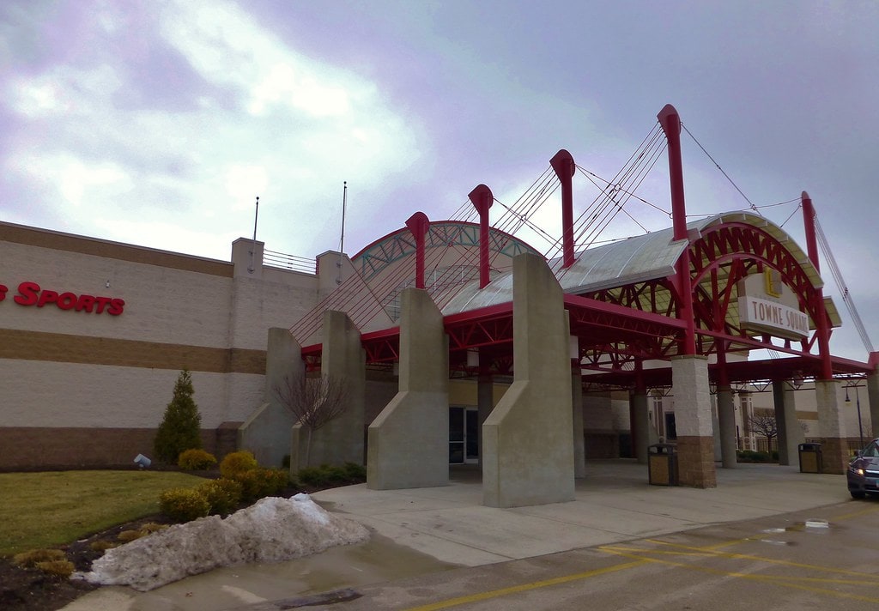
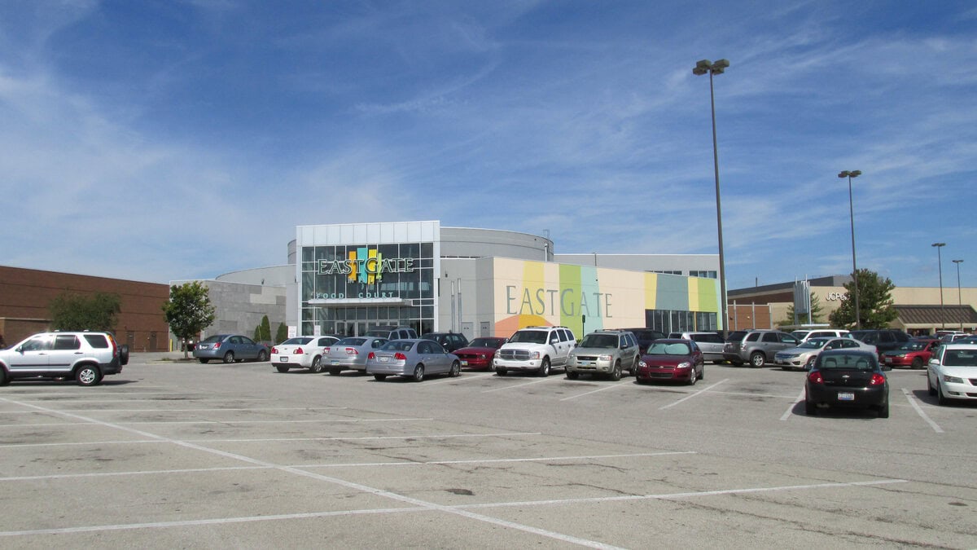
Growing up during the Eastwood era ! Was always a treat to visit the mall on the week ends. You got your exercise while doing your shopping for B.T.S ( back to school shopping). Summer clothes , a new winter coat. or just meeting up with friends. always a treat to stop at Baskin Robins or Sweet Williams for a ice cream cone before ending you visit to the mall...
You brought the place back to life with that comment. Thank you! I hope others reading it feel the same joy from their own weekends at the mall.