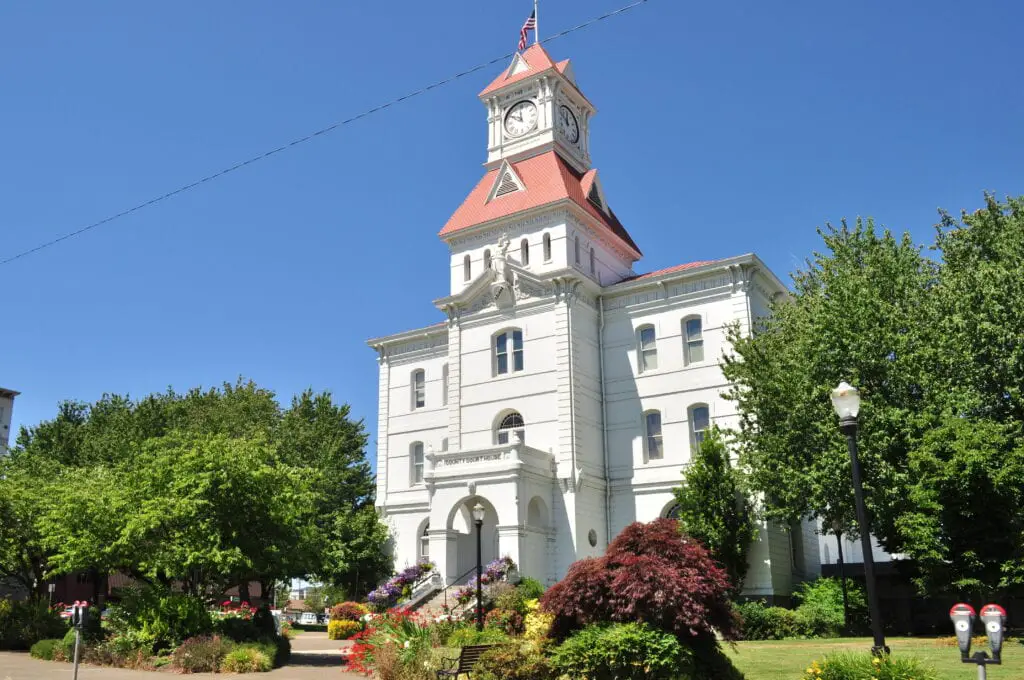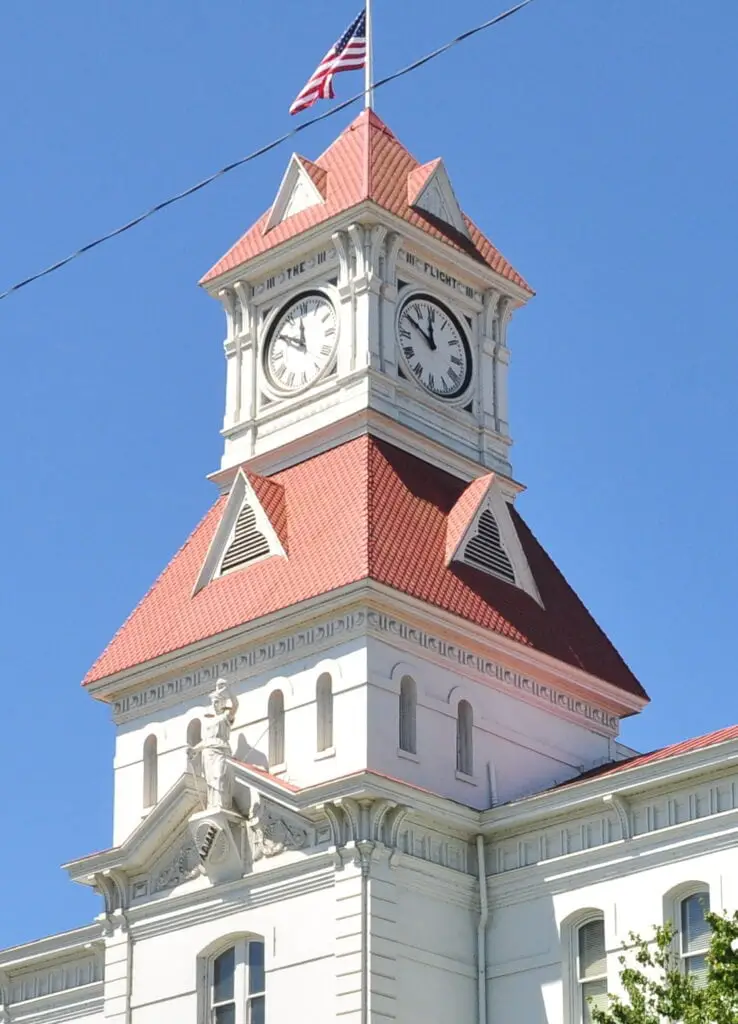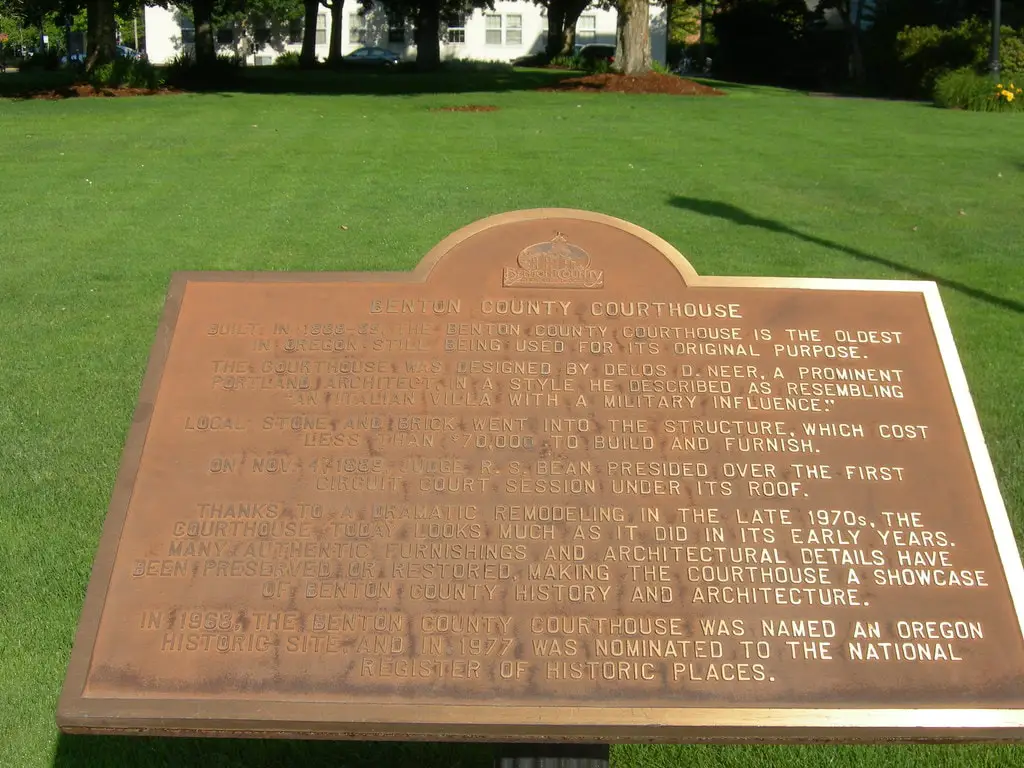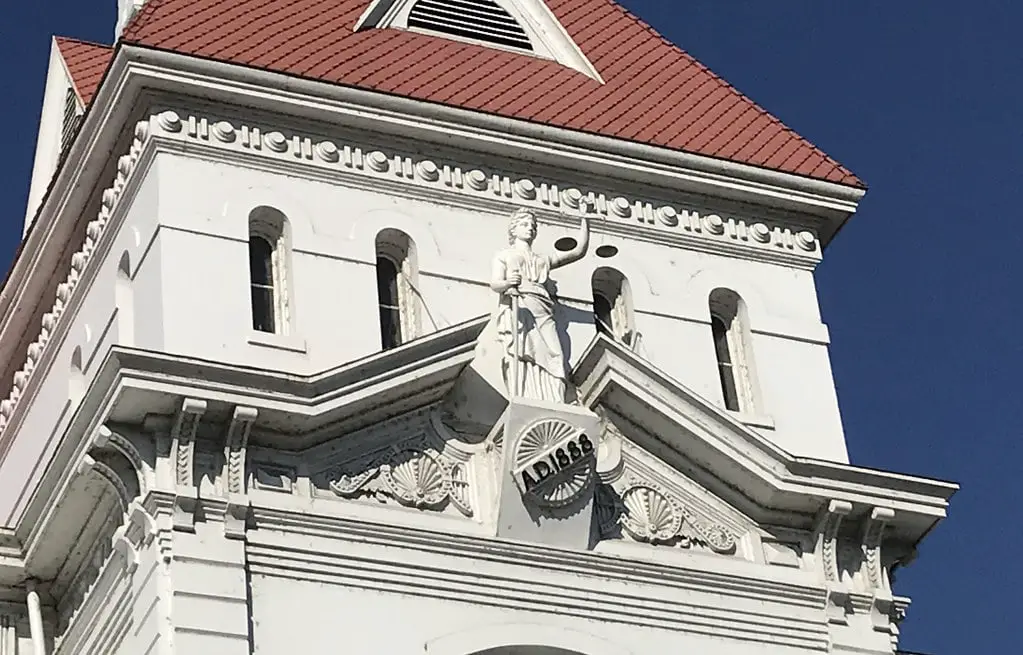The Birth of a Landmark
The year was 1888, and the quiet town of Corvallis, Oregon, was about to witness the birth of a historical icon. The construction of the Benton County Courthouse began in the fall, a brainchild of Delos D. Neer, a famed architect from Portland.
His design was a charming blend of Italian Villa style with a military influence, an architectural tapestry that still draws admiration today.
The building process was a testament to local craftsmanship and resourcefulness. Superior quality gray granite from the local quarry at Witham Hill formed the foundation and basement walls. The upper walls were a product of locally produced clay bricks.
The exterior bore a concrete surface made from sand sourced from Washington Territory, shipped and transported by railway to its final destination.
The interior finish was a beautiful mix of fir and white pine, left in natural colors until the 1920s when they were finally varnished. Large stones supporting the front steps had made a long journey from San Francisco.
A Symbol of Progress
The Benton County Courthouse, partially occupied as early as May 1889, was substantially completed later that same year. The cost of about $70,000 was a significant investment for the time, but it was an impressive building that embodied the hopes of the people of Benton County for a thriving future.
It quickly became an ornament to the city and a credit to the county, housing the Circuit Courtroom with a majestic 24-foot high ceiling. The courthouse promptly became a symbol of progress and the pride of Benton County.
Time and Transformation
As time passed, so too did the Benton County courthouse evolve. By 1918, the steam heating system was replaced with a new hot water heating system. In 1953, the process of winding the enormous clock housed in the courthouse spire was modernized with a small electric motor.
The Benton County Courthouse underwent a significant remodeling in 1954. The large circuit courtroom was split in half to form a new district courtroom, a judge's office, and a conference room.
Despite the changes, the room retained much of its grandeur, dressed in mahogany plywood and a light green color scheme. The makeover also replaced 20 brass spittoons with modern sand urns, marking the end of a unique era.
In the late 1970s, the Benton County Courthouse underwent a substantial renovation designed to preserve its historic character while enhancing its functionality. The renovation, led by the Portland-based General Contractor Bark Hess Building Contractor, Inc., occurred between 1977 and 1978.

The project focused on creating additional spaces on the third and fourth floors, which housed a law library, the District Attorney's office, and a lounge area within the clock tower. Existing courtrooms and offices were remodeled, and the building was modernized with a new electrical system, a smoke detection system, and central air conditioning for the upper floors.
The basement saw the construction of a new vault. Throughout the process, special attention was paid to the selection of light fixtures, woodwork, and interior finishes to preserve and reflect the original character of the Benton County courthouse.
The renovation, costing approximately $870,000, added about 5,200 square feet of floor space, significantly improving the court environment and ensuring that the historic building could continue to serve as a courthouse into the early twenty-first century.

The Vault of History
The Benton County Courthouse has been more than just a building; it has served as a vault of local history. Its basement has long housed the Benton County Elections Department, storing ballot boxes and original ballots between local elections.
The basement and four stories of functional rooms have been home to county government offices and functioning courtrooms.
Moreover, the courthouse hosts many original elements. From the period craftsmanship displayed inside the historic vault doors to the original judge's bench in the South Circuit Courtroom. Even the spectator benches are original to the Benton County courthouse.

Standing Tall Amidst Challenges
Today, this historic courthouse, the oldest in Oregon, still serving its original purpose, faces significant challenges. The building has aged, posing potential risks to workers and the public. The once spacious Benton County courthouse is now cramped, with some vaults converted for storage and office space.
However, Benton County has embarked on a Justice System Improvement Plan to renovate and repurpose the courthouse.
The plan includes purchasing a property near HP Inc. and building a new courthouse and jail there. As for the old courthouse, it's hoped that it will continue to stand tall as a testament to the history and resilience of Benton County.

Despite its challenges, the Benton County Courthouse remains a beacon of history and community spirit in Corvallis. Its continued use after over a century is a testament to its resilience and the community's value in preserving its past. The courthouse stands as a reminder of the past, a pillar of the present, and a beacon guiding the future of Benton County.
