Gordon House: Architectural Marvel of Frank Lloyd Wright
The Gordon House, nestled in Silverton, Oregon, is a testament to Frank Lloyd Wright's architectural genius.
Designed in 1963, this house embodies Wright's Usonian vision, a concept aimed at creating affordable yet aesthetically pleasing homes for the American middle class.
The house's design is a harmonious blend of modern movement and Usonian style, characterized by natural materials, flat roofs, and cantilevered overhangs.
Wright's design philosophy was about building and creating homes harmoniously with their environment, a principle vividly embodied in the Gordon House.
The Gordon House was one of the last Usonian series homes designed by Wright.
This series was Wright's response to the need for affordable housing in the United States during the 1930s.
The annual income of the target demographic for these homes was around $5,000-6,000 at the time, equivalent to about $95,000 to $113,000 in 2023 dollars.
Life magazine initially commissioned the house in 1938, showcasing Wright's ability to create innovative designs within budget and space constraints.
With its distinct architectural style, the Gordon House is a significant piece of the puzzle of American architectural history.
The Original Location and Its Significance
Originally located near Wilsonville, Oregon, the Gordon House was strategically positioned to maximize views of the adjacent Willamette River to the west and Mount Hood to the east.
This placement was not just about offering stunning views; it was a deliberate choice to integrate the house with its natural surroundings, a hallmark of Wright's designs.
The house's relocation to the Oregon Garden in Silverton was a move to preserve this architectural gem.
Today, it serves as a beacon of Wright's architectural prowess and a source of inspiration for many.
For those exploring things to do in Silverton, Oregon, visiting the Gordon House offers a unique glimpse into the world of Frank Lloyd Wright's architectural brilliance.
The Gordon Family and Their Dream Home
The History Behind the Design
The story of the Gordon House begins with its namesake owners, Evelyn and Conrad Gordon.
In 1957, they embarked on a journey to realize their dream home by commissioning Frank Lloyd Wright, a titan of architecture.
Like many American families in the post-war era, the Gordons sought a residence reflecting their aspirations and lifestyle.
With his innovative Usonian vision, Wright was the perfect architect to translate their dreams into reality.
The house was not just a structure of bricks and mortar; it was a manifestation of the Gordons' desire for a modern, functional, and aesthetically pleasing living space.
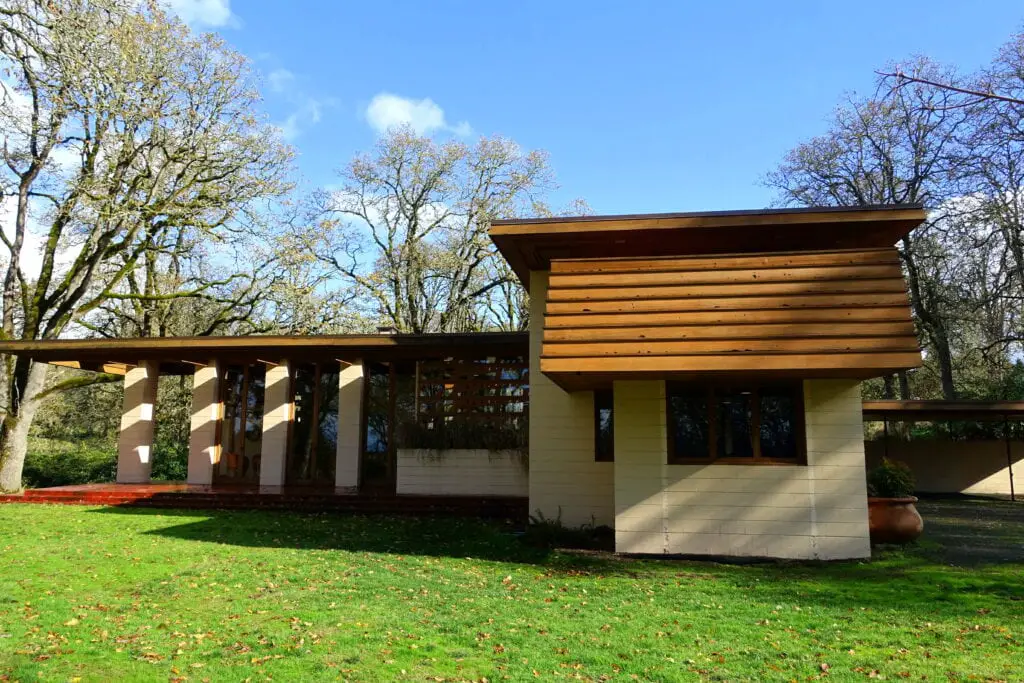
The Gordons' Vision and Wright's Execution
The Gordons envisioned a home that would be more than just a dwelling; they wanted a space that would blend seamlessly with the natural beauty of Oregon's landscape.
Wright's design philosophy, which emphasized harmony between human habitation and the environment, resonated with the Gordons' vision.
The house was designed to be a comfortable living space and a piece of art that complemented its surroundings.
Wright's expertise in integrating buildings with their natural surroundings was a key factor in the Gordons' decision to choose him as their architect.
The Original Setting and Its Relationship with the Landscape
The original location of the Gordon House near Wilsonville was carefully chosen for its picturesque views and serene environment.
The house was positioned to take advantage of the natural vistas, with the Willamette River to the west and Mount Hood to the east.
This strategic placement was a deliberate effort to ensure that the house would offer spectacular views and become an integral part of the landscape.
Wright's design ensured that the house did not dominate its surroundings but complemented and enhanced the site's natural beauty.
Architectural Features and Design Elements
Interior and Exterior Design Features
The Gordon House showcases Wright's mastery in creating a harmonious blend of interior and exterior spaces.
The house features twelve-foot floor-to-ceiling windows and glass French doors in the living room, connecting the indoors with the natural surroundings.
The construction of cedar and painted cinder blocks reflects Wright's preference for raw materials.
The house's fretwork, a custom patterned wood cutout window lattice, is a distinctive Wright feature, adding an artistic touch to the functional aspects of the design.
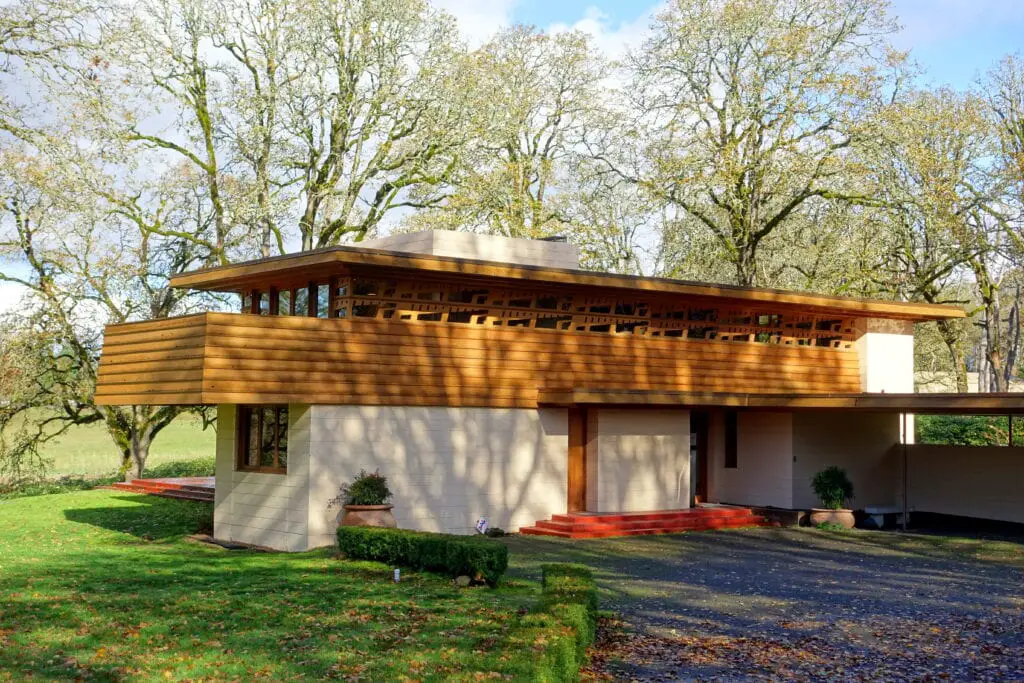
The Layout and Unique Kitchen Design
Wright's design for the Gordon House was based on a seven-foot square grid, providing a sense of order and symmetry.
The house's second story includes two bedrooms, each with its private balcony, offering serene views of the Oregon Garden.
The kitchen, referred to as the "workspace" by Wright, is a testament to his innovative approach to design.
It features a unique skylight and a large windowless concrete block that extends beyond the roofline, housing various vents and obscuring the kitchen's skylight.
Wright's Signature Fretwork and Use of Natural Materials
The fretwork in the Gordon House is not just a decorative element but a functional component that demonstrates Wright's attention to detail and ability to integrate form and function.
Using natural materials like cedar and the specific design of the concrete blocks reflect Wright's philosophy of organic architecture, where the building becomes an integral part of its environment.
The house's design elements, from the fretwork to the layout, are a testament to Wright's genius in creating beautiful and functional spaces.
A Brush with Demolition and the Fight for Preservation
The Threat of Demolition
After Evelyn Gordon's passing in 1997, the fate of the Gordon House hung in the balance.
The property was sold to new owners, David and Carey Smith, who had plans to replace the historic structure with a more contemporary building.
This proposed demolition sparked concern among architectural historians and enthusiasts who recognized the Gordon House as an important piece of Wright's architectural legacy.
The Frank Lloyd Wright Building Conservancy's Involvement
The potential loss of the Gordon House caught the attention of the Frank Lloyd Wright Building Conservancy, an organization dedicated to preserving Wright's architectural works.
The Conservancy spearheaded efforts to save the house, advocating for its historical and architectural significance.
Their involvement was crucial in rallying support and resources for the house's preservation.
The Conservancy's advocacy highlighted the importance of preserving architectural heritage for future generations.
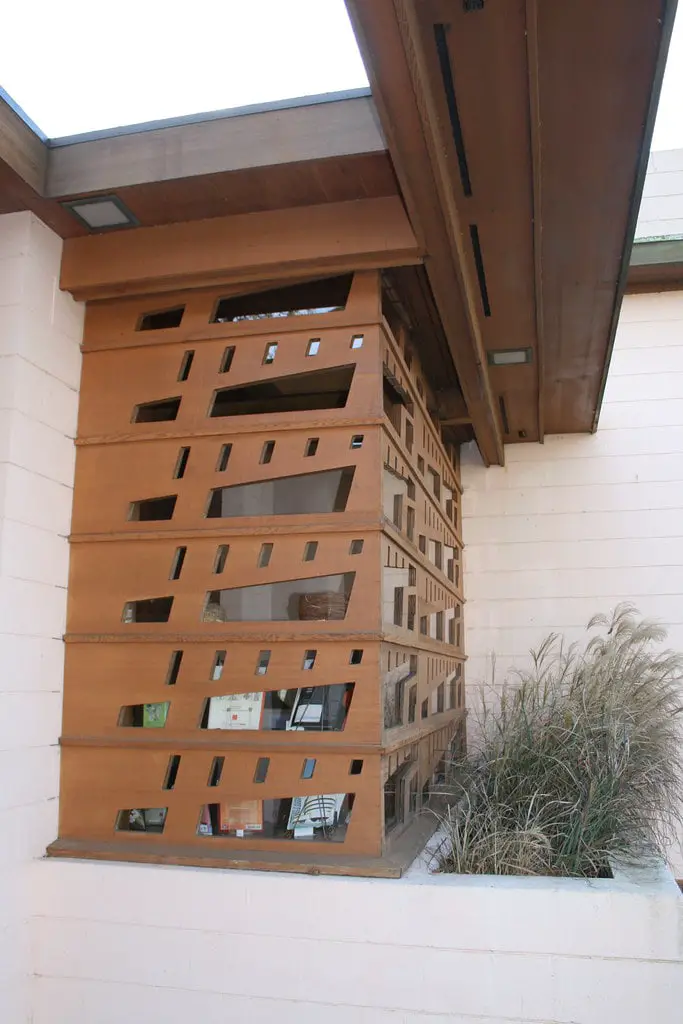
The Relocation and Preservation Efforts
In a race against time, the Conservancy secured a three-month reprieve to dismantle and relocate the Gordon House.
The decision to move the house to the Oregon Garden in Silverton was a monumental task involving meticulous planning and execution.
The house was carefully dismantled into four large pieces for transportation.
This complex operation was not just about moving a structure; it was about preserving a piece of history.
The relocation and subsequent restoration of the Gordon House at its new site in Silverton were significant achievements in architectural preservation, ensuring that Wright's vision continued to inspire and educate.
Rebirth in Silverton: The Relocation and Restoration
The Logistics of Moving the Gordon House
The relocation of the Gordon House in early 2001 was a remarkable feat of engineering and logistics.
The house was divided into four large sections for the move, with the upper floor, containing two bedrooms and a bath, transported as a single unit.
Specialized moving companies oversaw this meticulous process experienced in relocating large structures.
The move to the Oregon Garden in Silverton, approximately 21 miles southeast of its original location, was a physical transfer and a symbolic preservation of Wright's architectural legacy.
Restoration Efforts at the New Site
Upon its arrival in Silverton, the Gordon House underwent extensive restoration to address years of neglect.
The refurbishment included repairing the structure's cedar siding and roofing, tasks supported by grants from the Architecture Foundation of Oregon and the Oregon Cultural Trust.
A new foundation, replicating the original, was constructed to maintain the house's architectural integrity.
This restoration was a collaborative effort involving architects, historians, and artisans, all dedicated to preserving the essence of Wright's design.
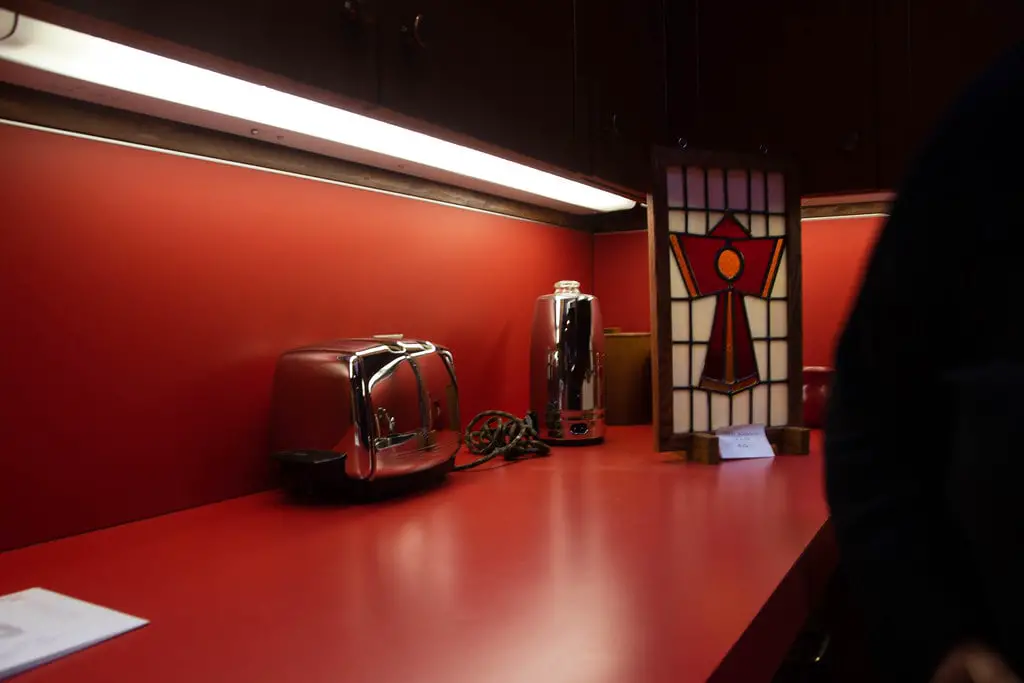
The Role of the Oregon Garden Society and the City of Silverton
The Oregon Garden Society, assisted by the City of Silverton, played a pivotal role in the relocation and restoration of the Gordon House.
Their commitment to preserving this architectural masterpiece was instrumental in its rebirth.
The Society's involvement went beyond mere relocation; they ensured that the house was seamlessly integrated into its new environment at the Oregon Garden.
This relocation saved the Gordon House from demolition and provided a fitting setting where visitors could appreciate Wright's architectural genius in harmony with nature.
The Gordon House Today: A Public Museum and Educational Site
The Transformation into a Historic House Museum
Since its reopening in 2002, the Gordon House has transitioned from a private residence to a public museum, offering a window into Frank Lloyd Wright's architectural vision.
The house now serves as an educational site where visitors can immerse themselves in the history and design principles of one of America's most renowned architects.
The guided tours, available throughout the year, provide insights into Wright's Usonian concepts and the specific history of the Gordon House.
Educational Role and Public Tours
The Gordon House plays a significant educational role, hosting students, architecture enthusiasts, and the general public.
These tours and educational programs are designed to enlighten visitors about Wright's architectural principles and his impact on modern architecture.
The house hosts special events and exhibitions as a museum, furthering its mission to educate and inspire.
Hosting Events and Activities
Apart from being an educational hub, the Gordon House has become a venue for various events and activities.
It hosts small catered gatherings, architectural workshops, and community events, making it a vibrant part of Silverton's cultural landscape.
These events not only celebrate Wright's architectural legacy but also help raise awareness and funds for the ongoing preservation of the house.
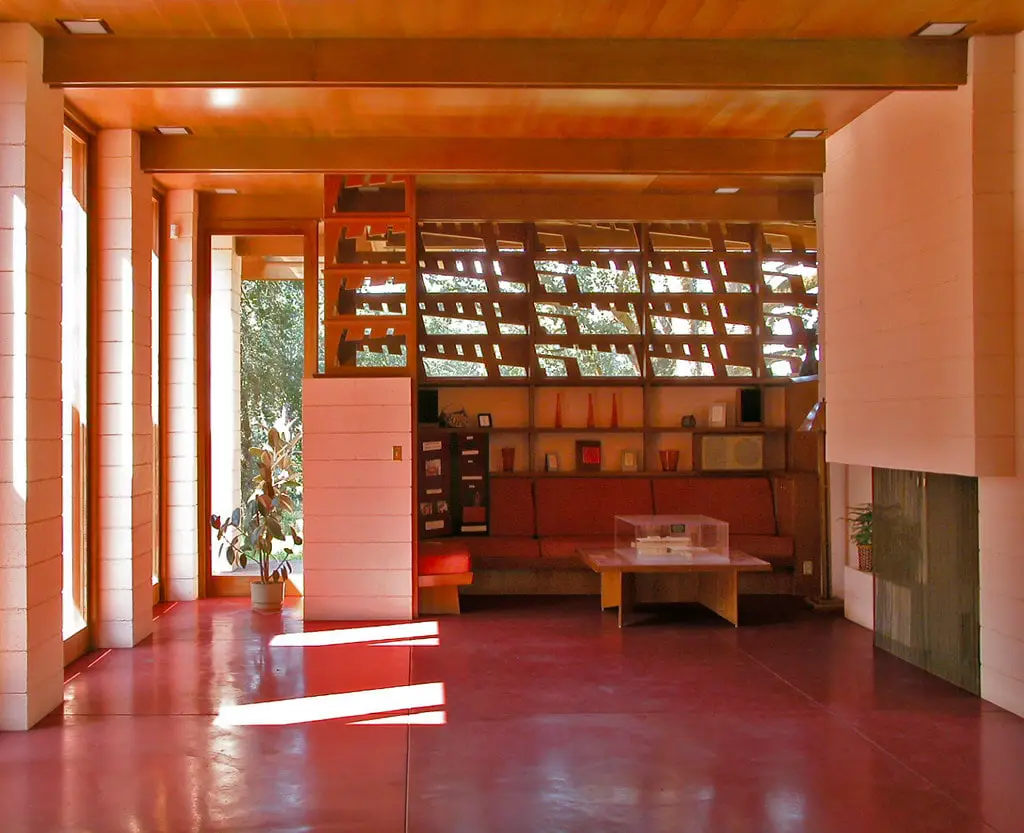
Ongoing Preservation Efforts and Community Involvement
The Gordon House Conservancy's Role
The Gordon House Conservancy, established to oversee the preservation and operation of the house, plays a crucial role in maintaining this architectural landmark.
The Conservancy's efforts ensure that the house remains a testament to Wright's design philosophy and continues to educate and inspire future generations.
Their work involves physical maintenance and the promotion of the house as a significant piece of architectural history.
Community and Volunteer Involvement
A dedicated group of volunteers and community members supports the preservation and operation of the Gordon House.
These individuals contribute their time and expertise to various aspects of the house's maintenance, from guiding tours to assisting in conservation efforts.
Their involvement is a testament to the community's commitment to preserving this architectural gem.
Recent Grants and Support
Grants and financial support from various organizations have bolstered the ongoing preservation efforts.
These funds have been instrumental in undertaking essential restoration projects, ensuring the house remains pristine.
The support from these grants reflects the wider recognition of the Gordon House's importance as a cultural and architectural landmark.
The Legacy of the Gordon House
Reflecting on the Architectural Heritage
The Gordon House, as it stands today in Silverton, Oregon, is more than just a building; it's a living testament to Frank Lloyd Wright's architectural genius and vision.
Its journey from a family home to a near-demolition site and finally to a celebrated historic house museum mirrors our society's evolving appreciation for architectural heritage.
The house embodies Wright's innovative design principles and symbolizes the triumph of preservation efforts in the face of modern development pressures.
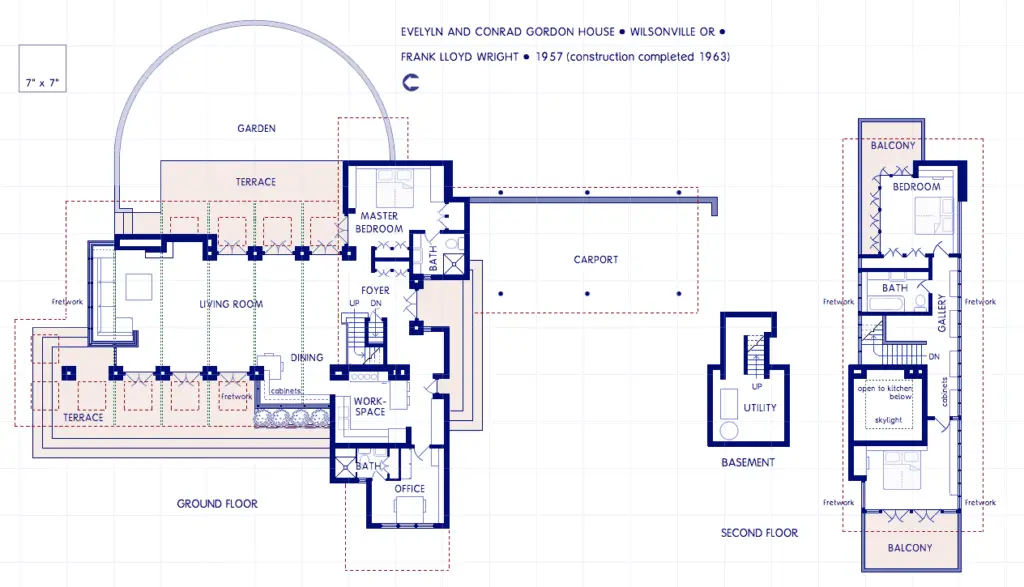
The Impact of Frank Lloyd Wright's Vision
Frank Lloyd Wright's Usonian vision, exemplified in the Gordon House, has left an indelible mark on American architecture.
His approach to creating affordable, beautiful, and functional living spaces revolutionized the concept of residential architecture.
The Gordon House is a tangible example of Wright's philosophy of organic architecture, seamlessly blending the natural environment with artificial structures.
It continues to inspire architects, students, and design enthusiasts, showcasing how innovative thinking can create timeless structures.
Looking Towards the Future
As the Gordon House stands proudly in the Oregon Garden, it promises to educate and inspire future generations.
The ongoing preservation efforts ensure that this architectural masterpiece remains not just as a relic of the past but as a living, evolving educational site.
The legacy of the Gordon House, and by extension, Frank Lloyd Wright's architectural genius, will continue to influence and shape the world of architecture and design for years to come.
