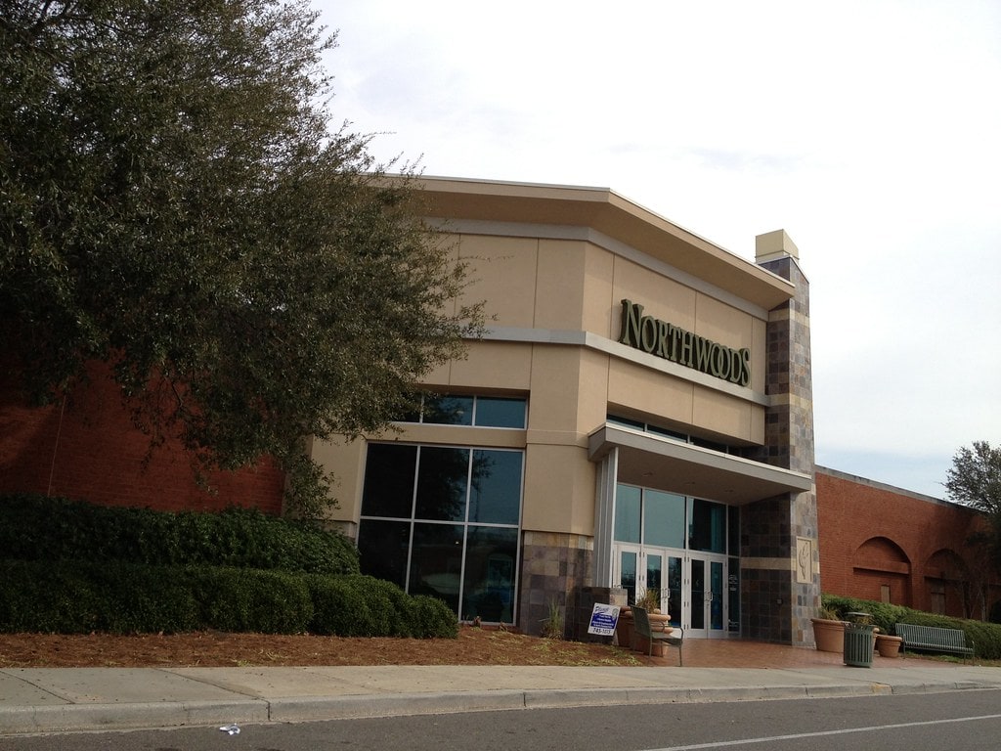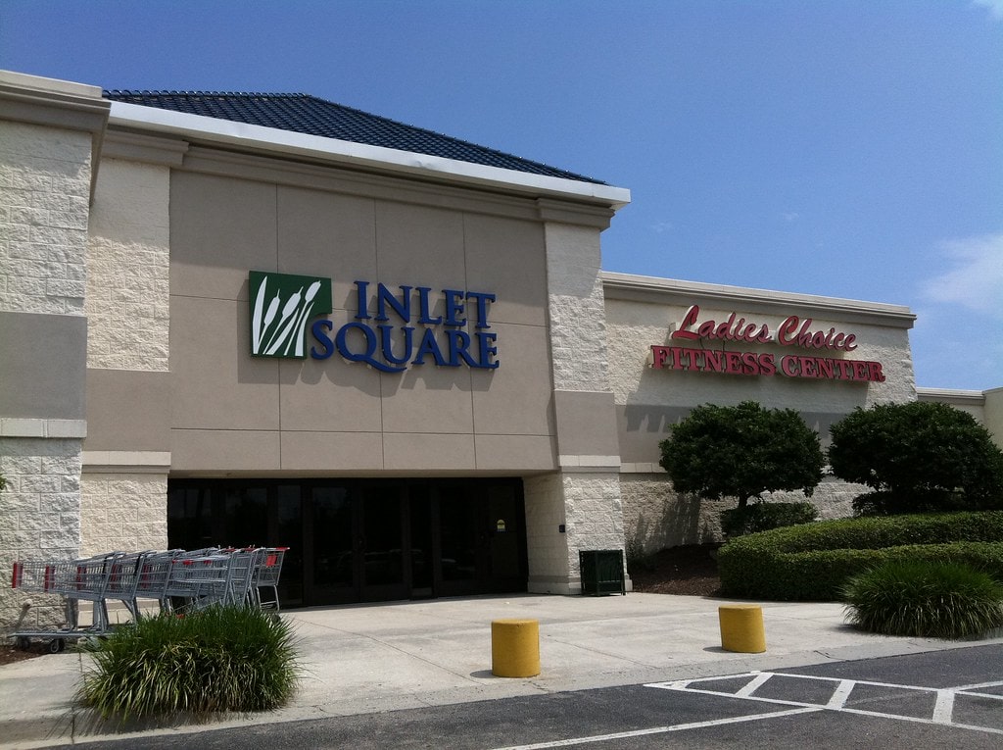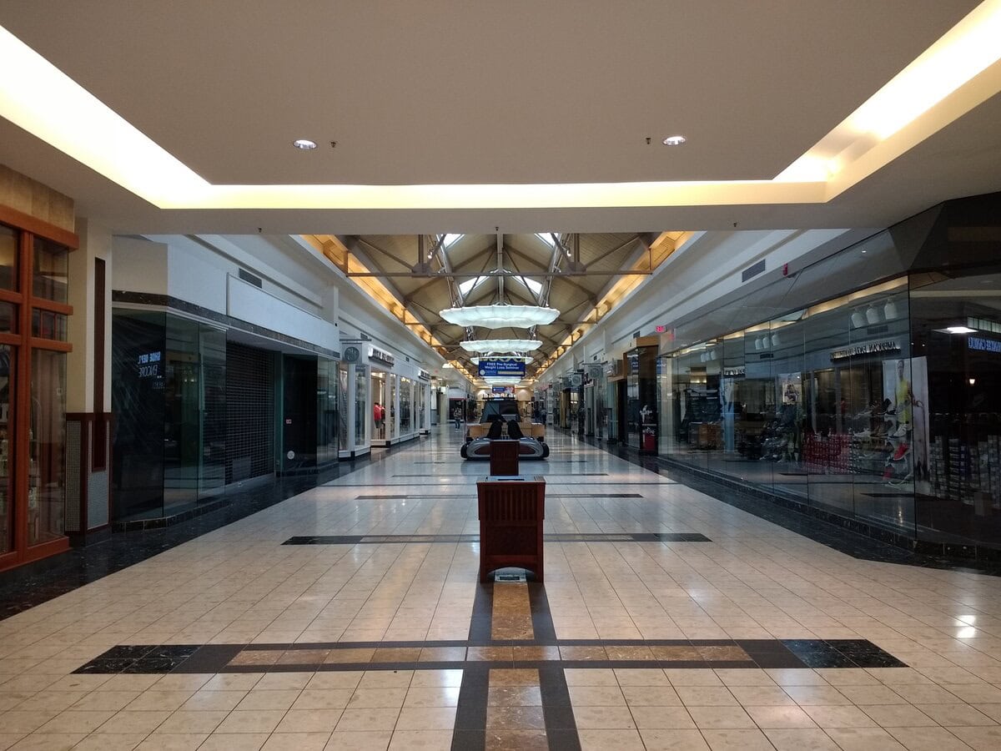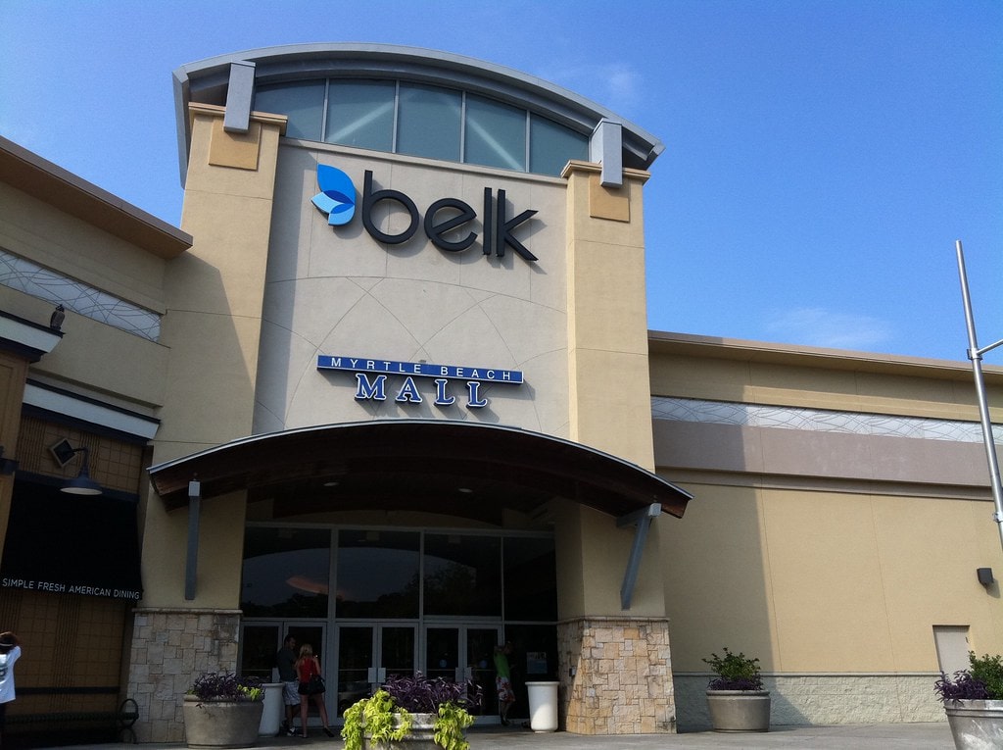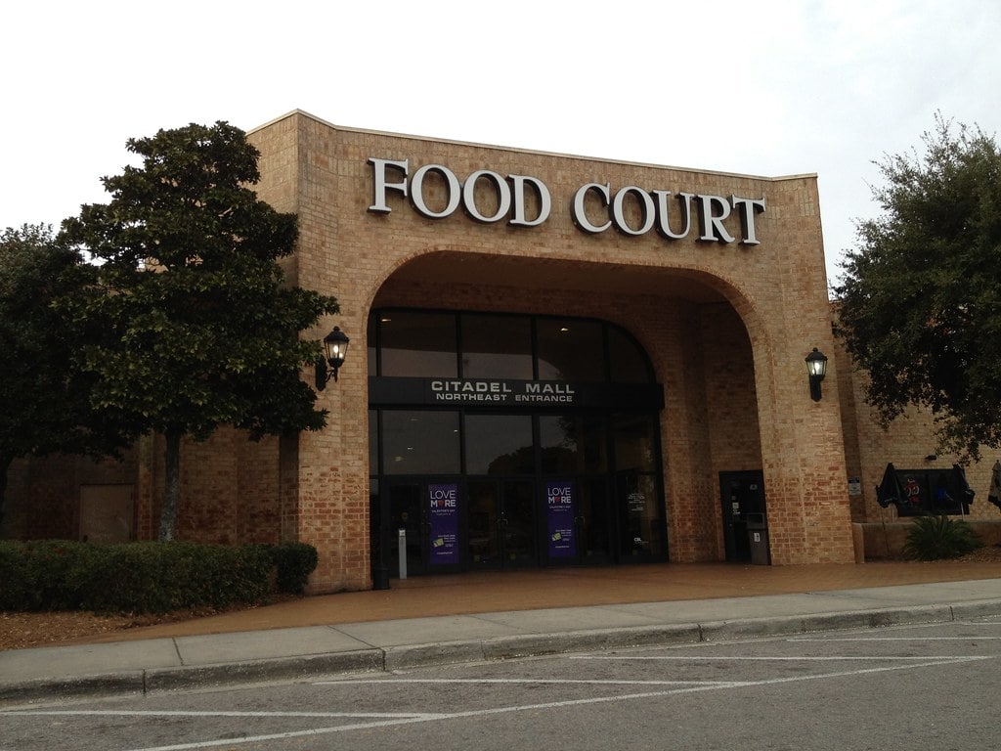A Place That Never Really Closed
Walk past the white columns on Colleton Avenue and you're inside, where paneled walls meet stone fireplaces and the grand piano stays tucked in the corner, still used most nights.
The Willcox in Aiken, South Carolina, didn't begin with scale. In 1900, it opened as a hotel shaped from a family home and a catering business run out of the kitchen.
By 1906, a two-story house next door had been added, and in 1928, the west wing gave the building the irregular, asymmetrical form it still carries.
It closed in 1957, boarded but intact. Through years of silence, the lobby's layout held. So did the fireplace.
The rhythm of the place, long hallways, coffered ceilings, soft light on wood, outlasted the decades that followed.
From Kitchen Orders to Check-Ins
In 1891, Frederick Willcox arrived in Aiken with his Swedish wife Elise and their two sons.
They picked a quiet corner lot on Colleton Avenue, just off Chesterfield Street, and built a house that would serve more than a single purpose.
Elise ran a catering business from the kitchen, and the food moved fast.
Clients came from the nearby estates and the seasonal crowd known locally as the Winter Colony.
These were people with addresses in Manhattan, Long Island, and Beacon Hill, but winter habits that brought them to Aiken year after year.
Elise's dishes earned a reputation without needing menus.
Word spread quickly through households in those days, and by the late 1890s, the Willcox family was known not only for their food but also for being reliable hosts.
That mattered when the Highland Park Hotel, then Aiken's primary lodging option, burned down in 1898.
Two years later, after some persuasion from Mrs. Thomas Hitchcock, the Willcoxes opened their doors to overnight guests.
It wasn't a reinvention as much as a reordering.
By 1900, rooms were being booked, and the same floors that had served dinner now carried luggage upstairs.
Hospitality had shifted from plates to pillows.
Building Out the Frame
Guest traffic picked up quickly, and by 1906, the original footprint couldn't hold it.
The Willcox family absorbed a two-story house at Colleton Avenue and Newberry Street into the main structure.
The join wasn't elegant, but it worked. Longer guest stays called for more storage, better plumbing, and extra space for staff.
The new layout stretched the building without throwing off its balance.
The architecture never tried to compete with the mansions around it.
While the surrounding "cottages" were often 10,000 square feet or more, the inn leaned toward Colonial Revival styling with a loose footprint.
The layout followed a central block, then broke outward into asymmetrical wings.
Hallways didn't stretch for effect. They bent, paused, and rerouted.
By 1928, the Willcox family committed to a third expansion, this time altering the west wing.
The changes gave the building its current silhouette and allowed the hotel to serve a growing set of guests who weren't just coming for rest but for seasons.
By then, it wasn't rare to see trunks stacked in the lobby or riding boots parked at the foot of stairwells.
The building had grown, but the pace inside stayed unhurried.
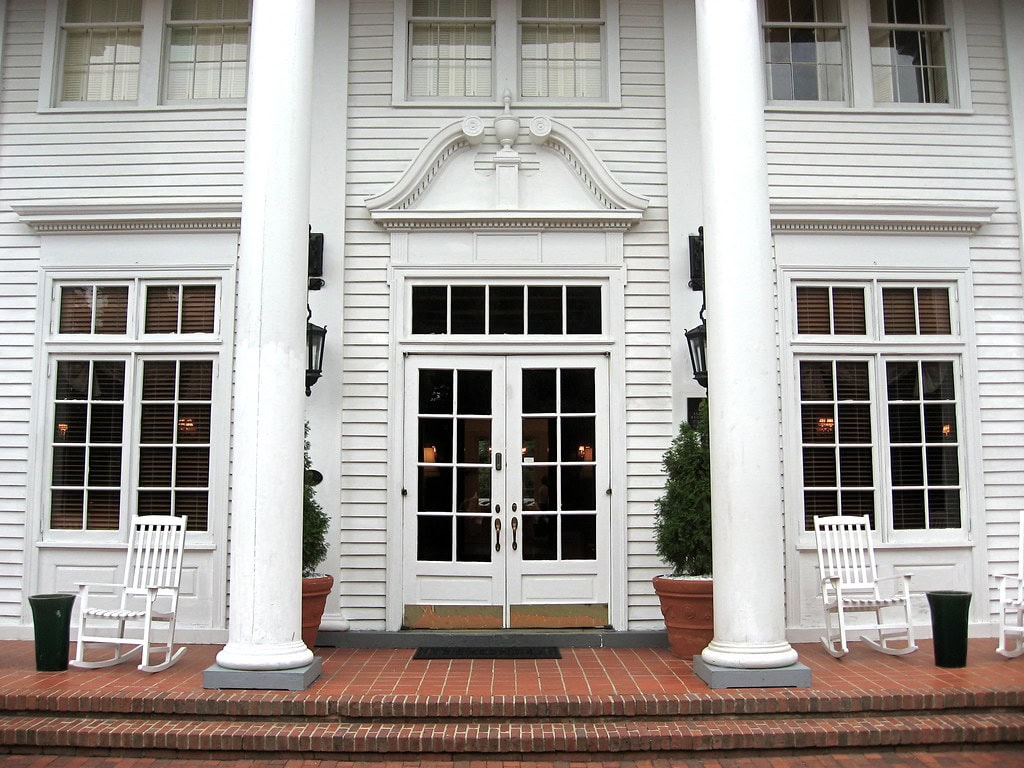
Wartime Silence and Boarded Doors
The early 1940s clipped the rhythm. Train service tightened, gas rations went into effect, and seasonal travel gave way to federal priorities.
The Willcox, once steady with long-stay guests and luggage trunks lined against the walls, saw reservations taper.
By the time World War II was in full swing, the hotel was running below capacity and often shuttered entire sections to save costs.
No formal closure notice ever made the papers, but by the early 1950s, the building sat quiet.
Guest rooms stayed empty, and regular staff had scattered to other work. In 1957, the property was auctioned.
Buyers came and went, but none put the money or labor behind a full restoration.
What followed were two decades of half-fixes and broken starts.
Paint peeled behind drawn shades. Shutters hung loose on rusted hinges. Yet somehow, even through years of vacancy, the structure held.
The irregular shape formed by the 1906 and 1928 expansions remained untouched.
The fireplaces stayed where they had always been, stone mantels unshifted and still marked by heat.
The echo in the old hall near the west wing never left. It changed only in volume as time moved around it.
A Return With the Lights On
On March 19, 1982, the Willcox name entered a federal ledger.
The listing on the National Register of Historic Places didn't draw tourists, but it blocked demolition and brought new credibility to local preservation talks.
Momentum built slowly. Then, in 1985, a group of investors brought the doors back open.
The Willcox Inn, as it was then branded, began accepting guests again after nearly thirty years.
Early renovation work had to fix everything behind the surface, plumbing, wiring, and plaster walls split from moisture.
Yet the layout didn't shift. The lobby kept its paneled wood. The west wing, last shaped in 1928, held the same room lines.
Builders cleaned, patched, and rewired, but they didn't redraw the plan.
By the late 1980s, the inn wasn't just operable, it was reliable.
Small weddings returned. Old patrons stopped in just to see if the piano was still there.
And it was positioned near one of the original stone hearths. The new version didn't promise luxury.
It offered something quieter: proof that the place hadn't collapsed, and that the floors still creaked in the same places they always had.
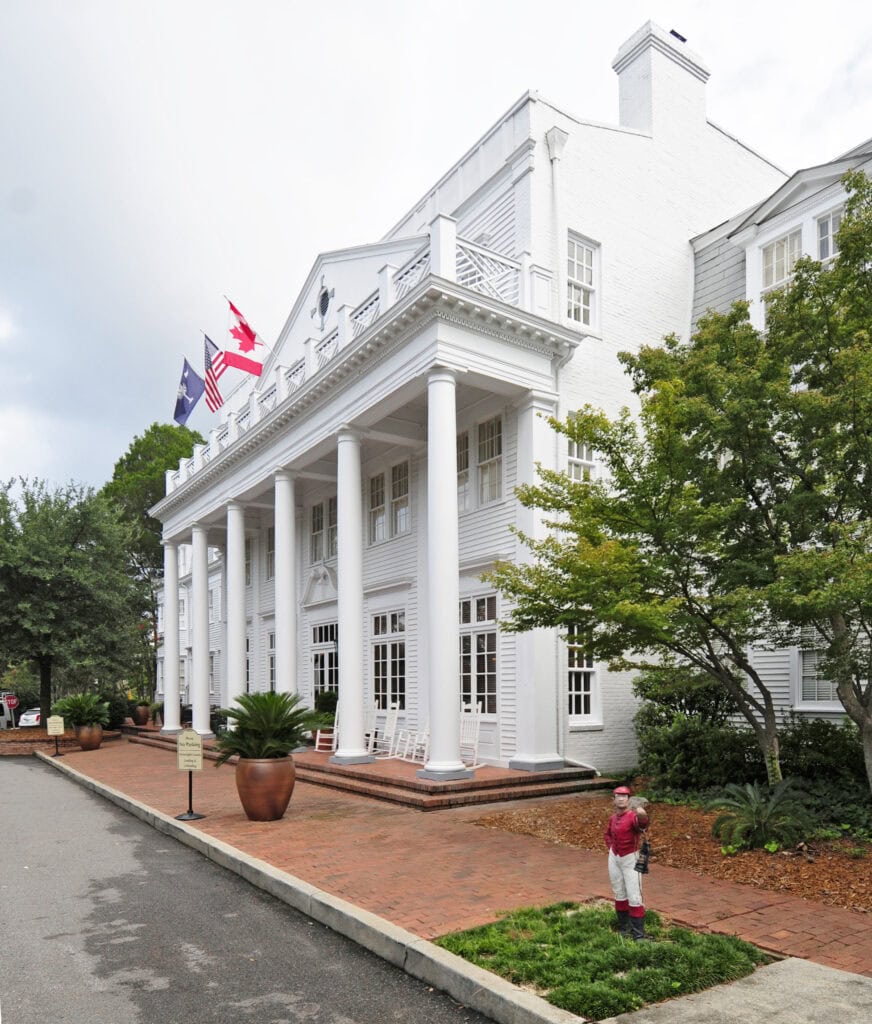
Quiet Transactions, Global Lists
Ownership changed again in 2000. The Garrett Hotel Group, based in Vermont, bought the property and reopened it in 2002 under the original name.
Their approach wasn't flashy, but it was clear: updated systems, modest upgrades, and measured hospitality that didn't disturb the bones.
By 2009, another shift. Geoffrey and Shannon Ellis, both working in food and hospitality, bought The Willcox and leaned into the part they knew best.
The restaurant, long considered a part of the hotel's draw, became central.
Menus turned seasonal, and the wine list gained weight. The spa added capacity.
Guests looking for space still chose the original rooms, which featured fireplaces, deep tubs, and views overlooking Colleton Avenue.
In 2024, The Willcox earned its Diners Choice Award and placed among the Top 5 Inn hotels in the U.S. in Travel + Leisure's annual rankings.
It also secured a spot in the magazine's global Top 100 and drew a Readers' Choice nomination from Condé Nast Traveler.
The recognition didn't follow a remodel or rebrand - it came after years of running the place the same quiet way.
What Carries Through
The Willcox operates with 22 rooms. Fireplaces sit in several, usually across from four-poster beds or canopied frames dressed with hand-stitched pillows.
Bathrooms often feature marble tubs and plantation shutters, matched to the trim that lines the guestroom windows.
Guests still come for long weekends, anniversaries, or breaks from the coast.
And the live piano? It's back. Played most evenings, it drifts from the corner near the lobby bar.
User posts from summer 2025 describe a hotel that moves at its own pace. A photo shows pianist John Vaughn playing next to a line of cushioned chairs.
The same month, the restaurant earned its 11th Wine Spectator Award of Excellence.
The dining room, often described as low-lit with oil paintings and white linen, has remained a reliable anchor.
Aiken locals, commenting in city forums, still mention the Willcox by name when pointing newcomers to somewhere steady.
You'll see it in how people refer to the building: never just the hotel, but the Willcox.
It's the kind of name that outlasts new paint and breakfast menus. The kind that settles into the rhythm of a place without needing to be explained.
🍀

