Brick and Glass, Then and Now
The shape hasn't changed much: long walls, strips of dark glass, a familiar low sprawl where Route 419 meets US 220.
For decades, Tanglewood Mall has been a part of the Roanoke backdrop, tucked into routines that most people didn't question: grocery stops, Saturday crowds, and a job behind a register.
When it opened in 1973, it was more than a place to buy shoes or pick up dinner.
Inside, parquet floors absorbed footsteps, fountains sent up low background noise, and one corner sold boutique groceries beside café tables.
Built to feel enclosed and self-contained, the mall looked like a destination and a time capsule all at once.
Launching a Regional Retail Anchor
By the time it opened in March 1973, Tanglewood Mall had already outgrown the category of local shopping center.
With 658,000 square feet and 4,000 parking spaces, it was the largest retail build west of Richmond, an infrastructure-sized bet on where the region was headed.
The mall didn't try to imitate anything urban. It was built for cars, built for distance, built for families who'd rather park once and stay all afternoon.
JCPenney, Woolco, Miller & Rhoads, Leggett, and G.C. Murphy filled the five anchor spots. Inside, the design leaned into style: parquet wood, tinted glass, low modern lighting, and three large fountains.
One area called the French Quarter, was made to resemble a market street, with specialty food and DJ's Brasserie drawing regulars.
By 1975, Kroger and a General Cinema had opened just next to the mall, locking in the site as a regional draw.
Its footprint and layout reflected exactly what suburban design looked like in the early 1970s, self-contained, car-linked, and scaled for traffic that never had to turn around.
For those who grew up nearby or passed through often, it became one of the instinctive answers when looking for things to do in Roanoke, Virginia.
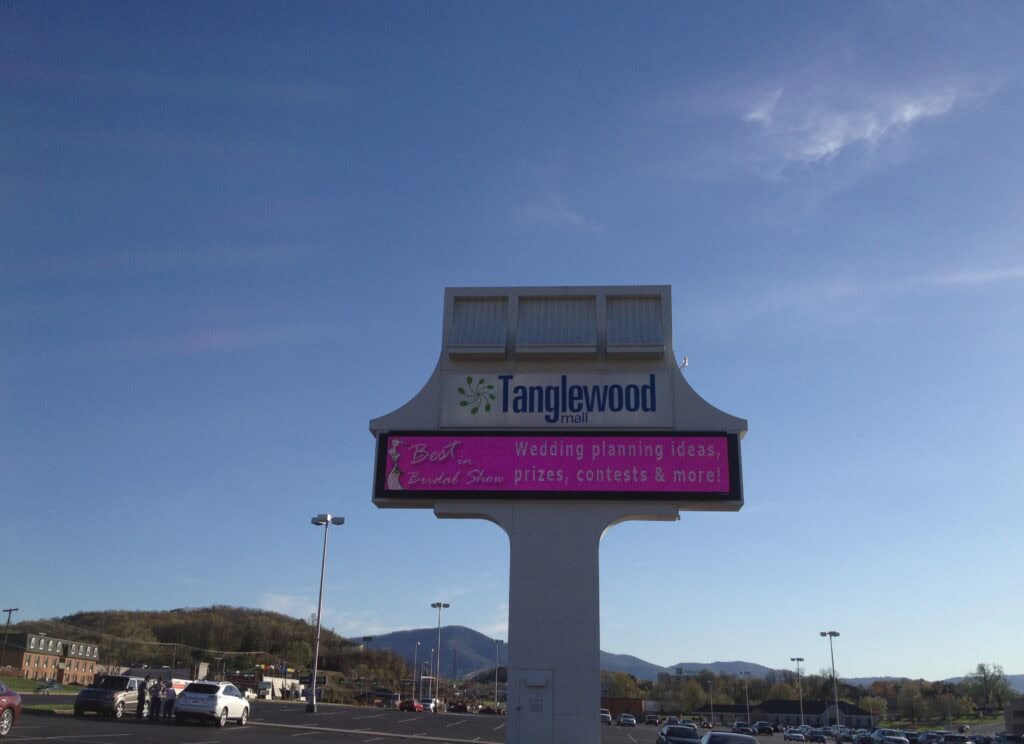
Redefining Space - 1980s to Early 2000s
The shifts started quietly. In 1979, G.C. Murphy left. Its two-story footprint was split: the upper floor became a food court, and the lower turned into retail suites.
The original escalator, once part of Murphy's, was cut into the common area to connect it all.
Four years later, Woolco pulled out. By 1983, that corner had been carved into a Brendle's catalog showroom, a T. J. Maxx, and a run of smaller tenants.
These changes weren't announcements. They were adaptations.
In 1985, the interior lost most of its '70s character. The parquet floors and fountains gave way to soft tile, muted color, and a standard passenger elevator.
Valley View Mall had opened just across town, newer and louder. Tanglewood Mall's redesign felt like a concession to time.
Miller & Rhoads closed in 1989. Goody's took over part of the old French Quarter space in 1995. Stein Mart opened that same year. By 1998, a ten-screen cinema had arrived in a freestanding parcel near the original strip.
The mall even hosted a satellite science exhibit in 2005 - a modest draw titled "Baby Dinosaurs at the Mall." Nothing flashy, but all of it tied to how the place kept shifting its layout to stay in circulation.
Trouble and Transition - 2010s
Between 2010 and 2020, Tanglewood Mall carried the pattern further. When Goody's left, the site was repurposed for Miller-Motte Technical College, which operated there from 2010 through 2021.
Stein Mart moved into the only junior anchor slot that connected directly to the mall corridor, relocating from its original position.
In February 2006, A.C. Moore took over a cluster of small storefronts that had once been divided and reassembled during the early 2000s renovation cycle.
Thirteen years later, in March 2019, the chain announced its departure. The Tanglewood Mall location shut its doors in April. Days later, Michaels acquired the lease and moved in, keeping that footprint from going dark for long.
JCPenney, one of the mall's original anchors, announced on March 17, 2017, that it would close its Tanglewood Mall store.
The last day of business was July 31. That loss left the mall without one of its largest draws. At the time, the vacancy was more than retail shrinkage.
It marked the end of an identity that had been in place since opening day. But even before it was empty, discussions were underway about turning the space into something else entirely.
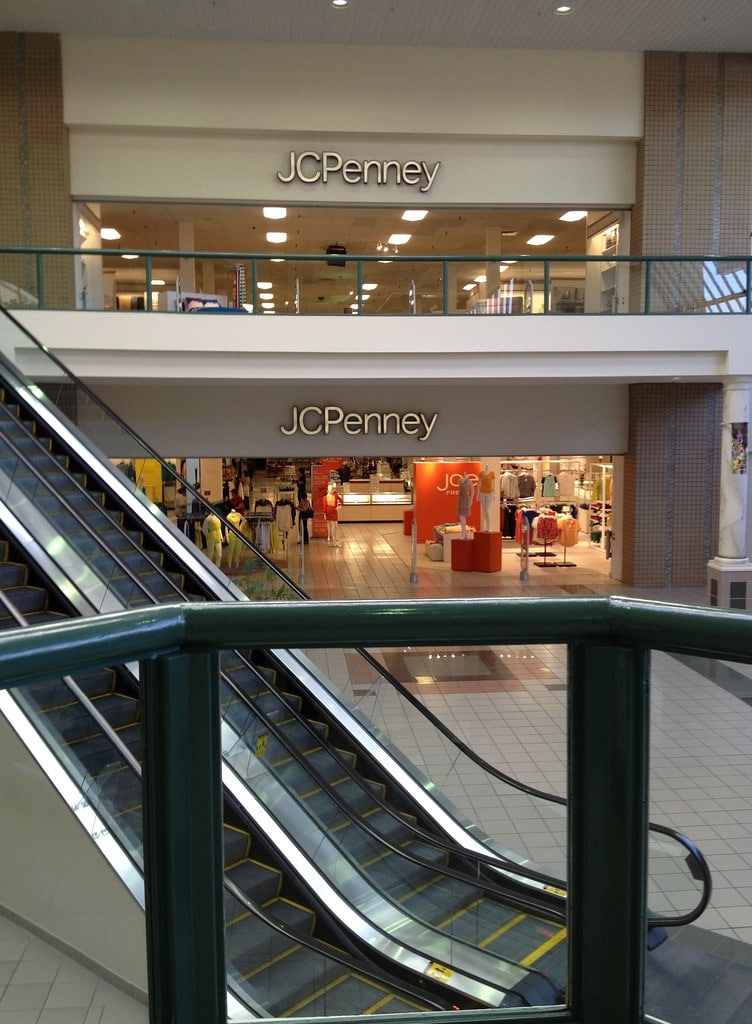
The Carilion Move - A Health System Comes In
On September 26, 2019, Carilion Clinic confirmed it would take over the former JCPenney building. The lease didn't come with ceremony, but the message was clear: a portion of the mall was shifting from retail to healthcare.
Construction began later that same week, reshaping a space that had sat empty for just over two years. The walls went up.
The wide-open sales floor was broken into medical offices, treatment rooms, and waiting areas, and none of the original layout was intact.
The facility officially opened on October 6 as Carilion Children's Clinic. This wasn't just a clinic dropped into a retail shell.
It was a full pediatric facility with long-term use in mind. Exam rooms replaced dressing rooms. Check-in counters went where mannequins once stood.
Mall visitors now shared the corridor with families headed to appointments or staff walking out on lunch breaks.
This marked the first time the mall had been actively reshaped around a non-retail tenant of that scale. There had been education centers and outparcel clinics before, but never a full conversion of an anchor site.
The JCPenney name came down and was replaced not with a store logo but with Carilion's signage, printed in hospital blue above the entrance.
Food and Format Changes - 2021 and Onward
The property around the mall kept changing even after the clinic opened. On January 15, 2021, a Kroger gas station opened near the existing grocery site and Firestone service center.
This marked the start of a new run of buildouts tied less to clothing racks and more to food, care, and convenience.
By February 24, Aspen Dental, Blaze Pizza, Chipotle, Panda Express, and Jersey Mike's had all been announced as upcoming additions.
Each is planned to be located in the front lot, in line with the Carilion building. Construction kicked off in March. These weren't interior stores but new-build pads that were outward-facing and fully separated from the enclosed mall space.
In late August, two more chains were added to the list: Chili's and Popeyes. These would go up along the front face of T.J. Maxx and Staples, just beside the existing Panera Bread.
They were placed to operate independently, with their own entrances, parking, and service flow.
Meanwhile, Burlington took over the former Stein Mart site in 2022. The building had been empty since August 2020, when Stein Mart closed all stores.
Burlington's entry brought a junior anchor back into rotation, restoring part of the mall's square footage to steady daily use.
In 2023, Richmond-based Hackney Real Estate Partners purchased the mall for nearly $42.5 million.
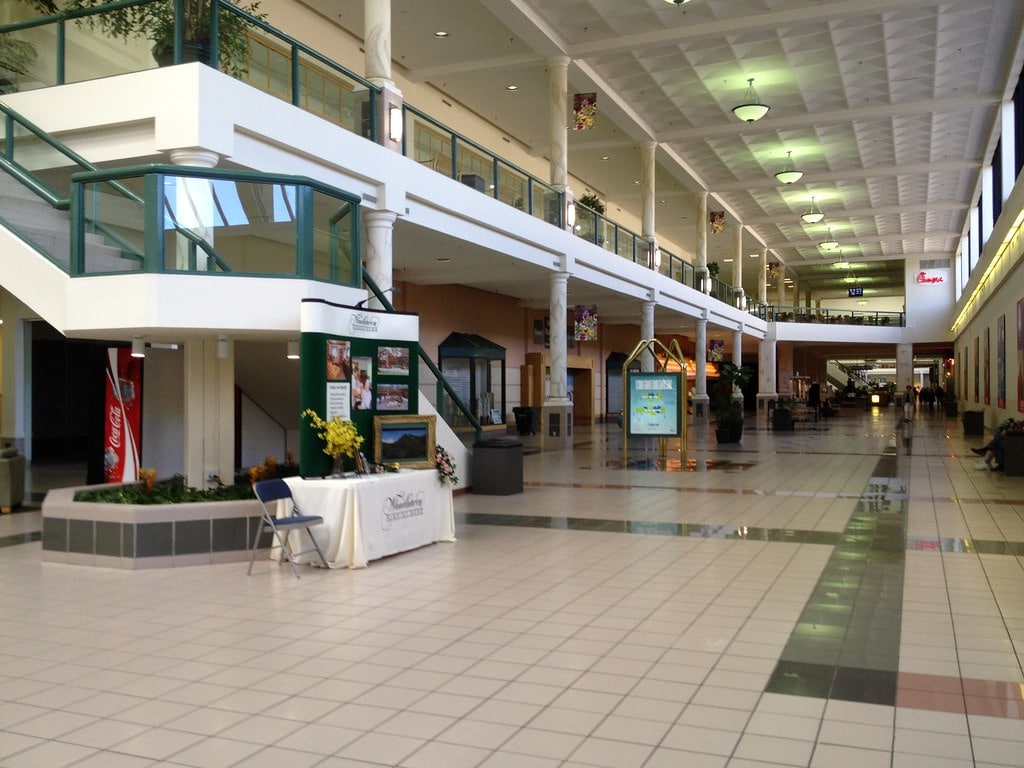
The YMCA and the Reinvention of Space
The mall's upper level, once the footprint of Steve & Barry's and a near-empty food court, found new use in late 2024.
On December 10, the YMCA of Virginia's Blue Ridge opened a 47,000-square-foot facility inside that long-dormant space. The scale wasn't modest.
This new branch brought indoor pickleball courts, a hot yoga studio, dry saunas, a wellness center, and two dedicated group exercise rooms.
The facility also included a "Stay and Play" childcare area and locker rooms fitted to match newer fitness builds.
It wasn't carved out of a box store shell with leftover walls. The space had been fully rebuilt, turning an old anchor into a purpose-built gym and family facility.
Over 150 members had already pre-registered before opening week. The YMCA expected daily usage to hit 600.
In March 2025, the YMCA lease earned the "Lease of the Year" CoStar Impact Award for Roanoke. With 47,000 square feet, it was the largest retail lease in the local market in 2024.
That wasn't typical for a mall built in 1973. But the second level that once held racks of athletic gear was now filled with the sounds of pickleball games and early-morning class roll calls.
Infrastructure and Area Planning - A Broader Redevelopment Arc
Traffic has always shaped how people arrive at Tanglewood Mall. In January 2025, construction began on a diverging diamond interchange at the Route 419 and US 220 junction.
This project, managed by the Virginia Department of Transportation, is set to run through October 2028.
The plan includes more than traffic fixes. Sidewalks will be extended, new pedestrian crossings will be added, and bicycle lanes will be added to connect the mall with nearby retail and office zones.
These aren't changes to Tanglewood Mall itself, but they reframe how people access it. For a mall built in the age of the station wagon, that shift matters.
Just half a mile away, a 3.74-acre site called Tanglewood Crossing is being marketed for mixed-use development. Plans call for restaurant pads, offices, and build-to-suit retail in a walkable layout.
The site fits into the broader 419 Town Center Vision, a project aimed at updating zoning and site design across the corridor.
🍀

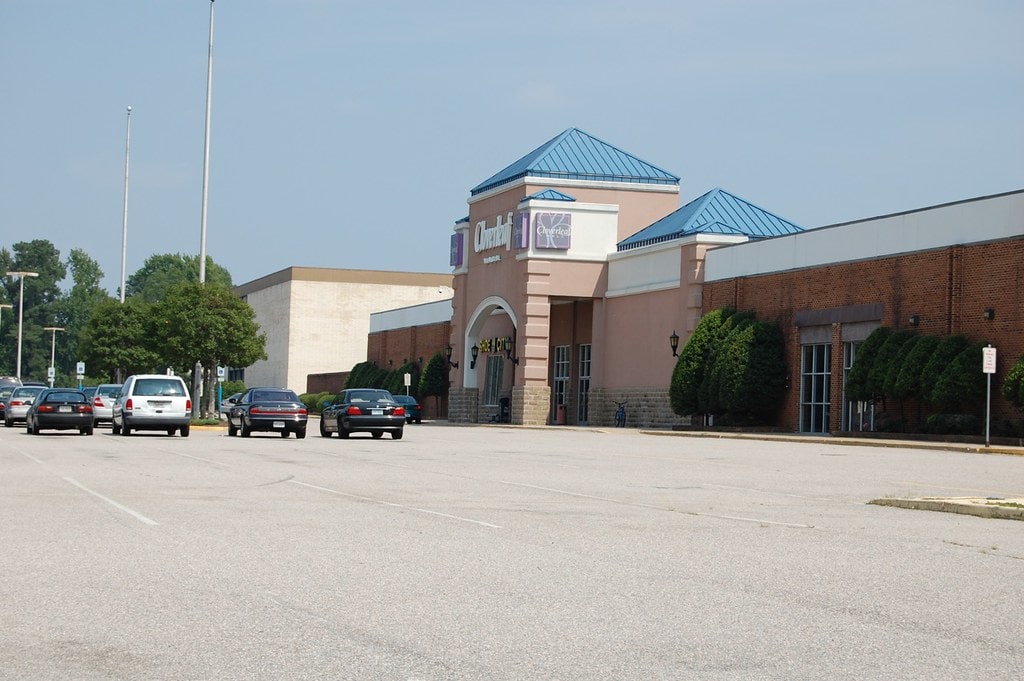

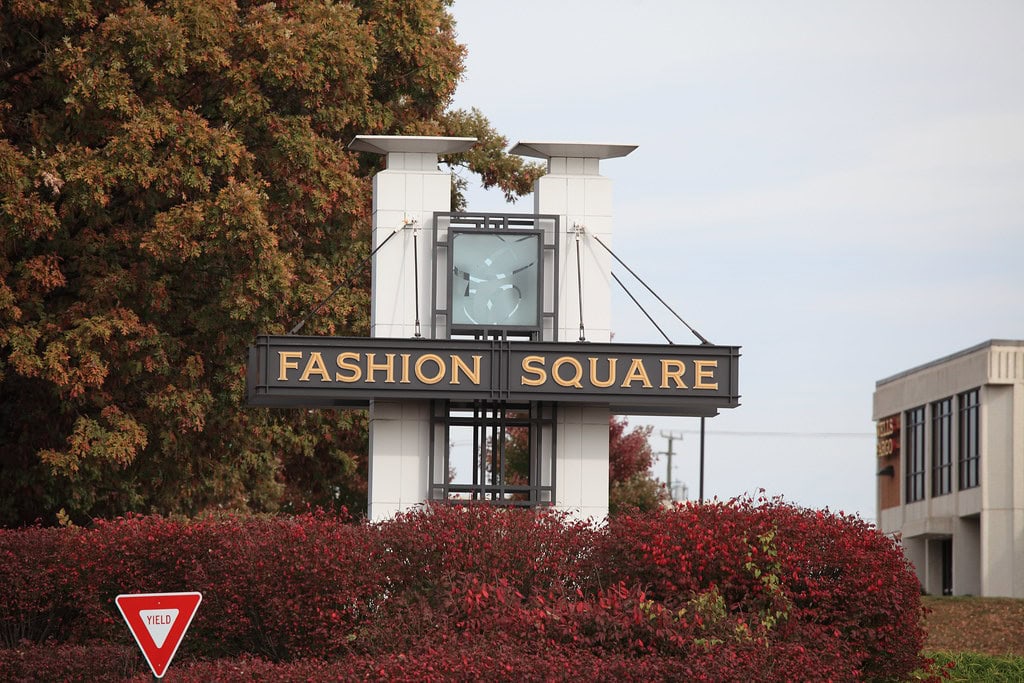
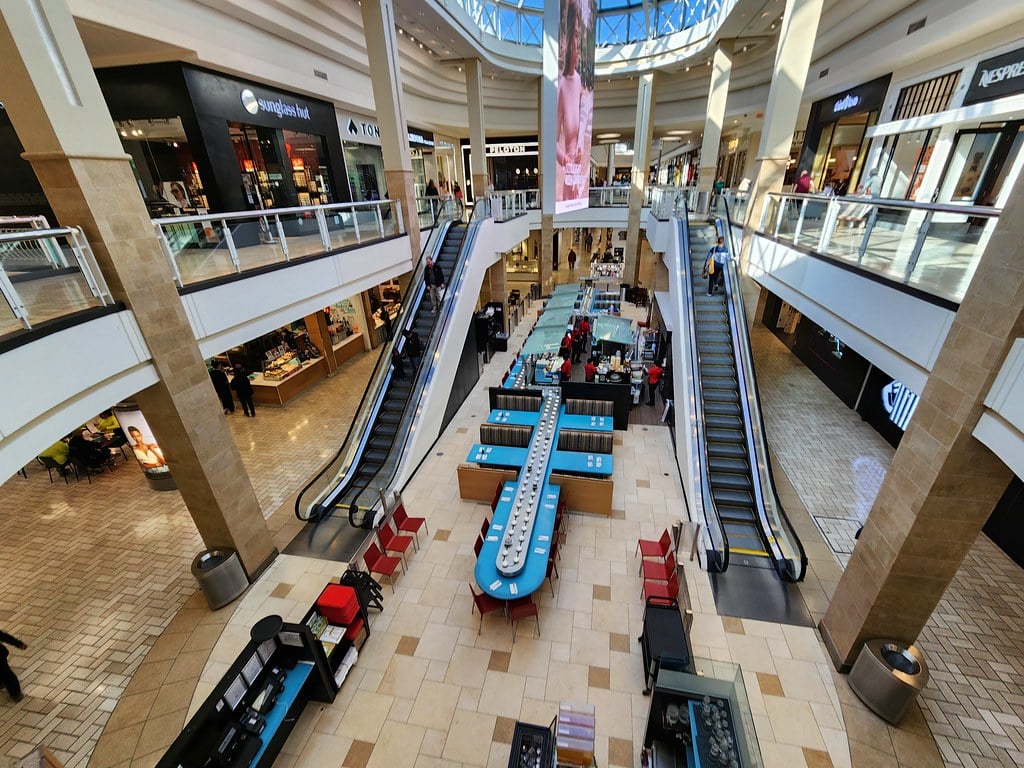
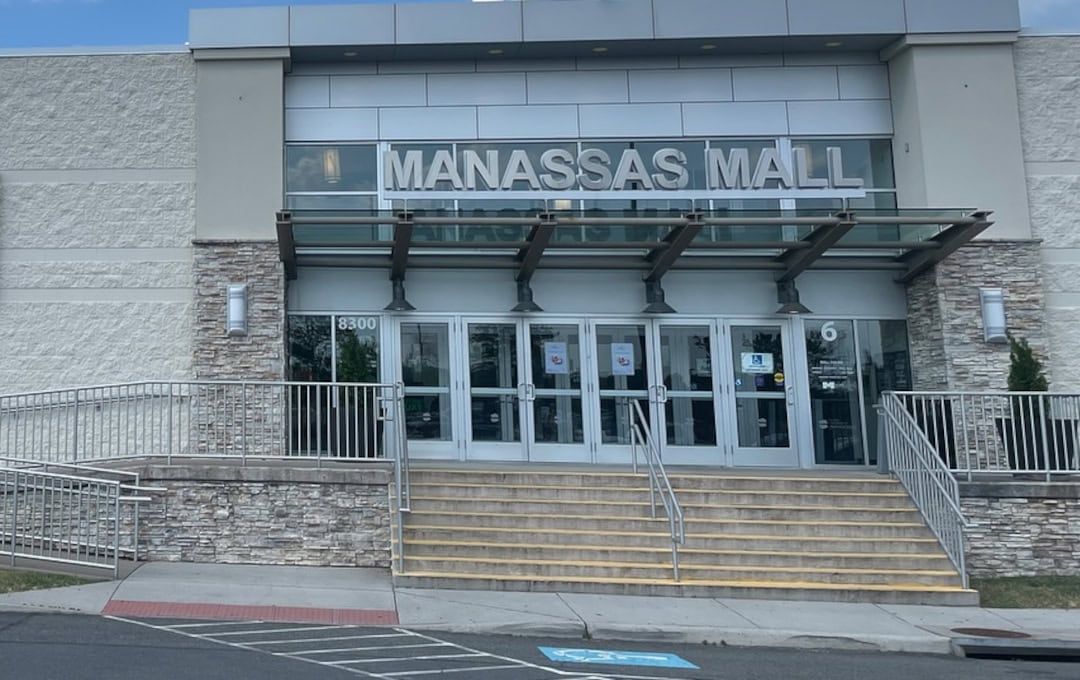
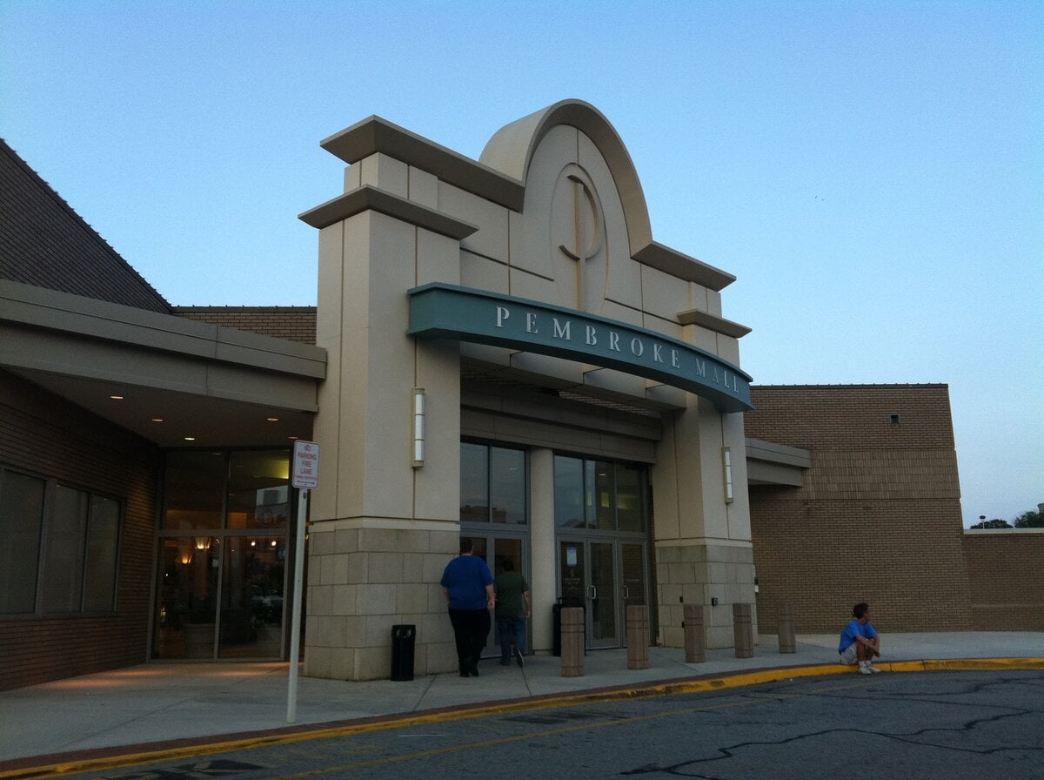
Tanglewood is a staple to the Roanoke and greater Southwest VA community. While big names have come and gone, I think it's also important to note that its been a long-standing home to smaller businesses as well. Local stores like Suit City, Crystal Cottage, etc. have reliable and loyal local customers that have allowed them to weather the last decade's challenges well, despite all the uncertainty with mall management changes and renovations. Would love to see these timeless businesses included here or spotlighted in another article!
You're right to bring up the smaller names. Stores like Suit City and Crystal Cottage don't always make the headlines, but they've kept their doors open while the anchors came and went. They've helped hold the place together, one regular customer at a time.