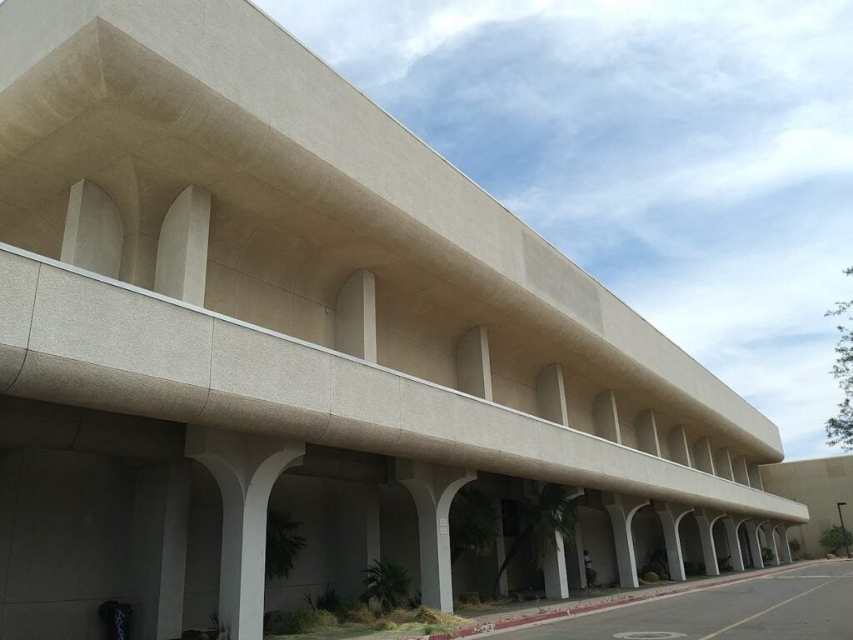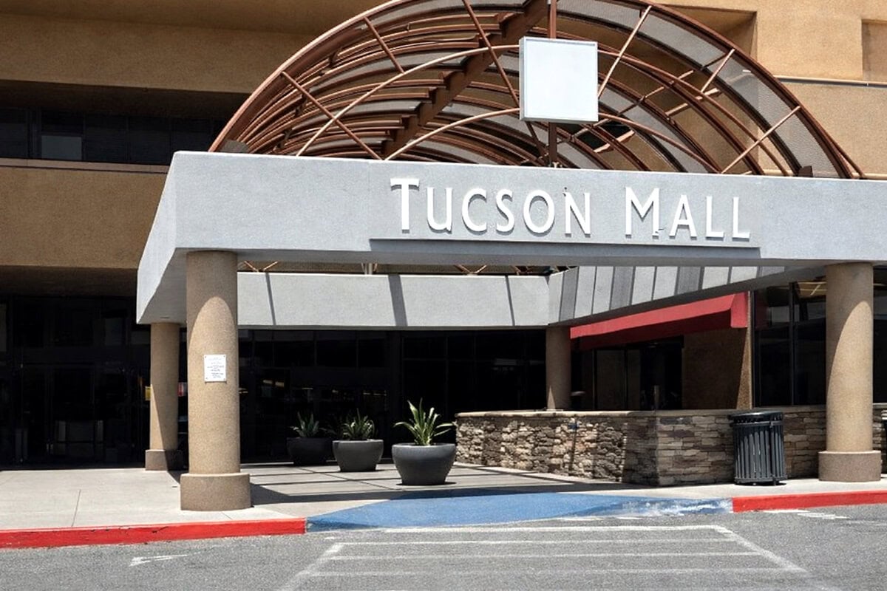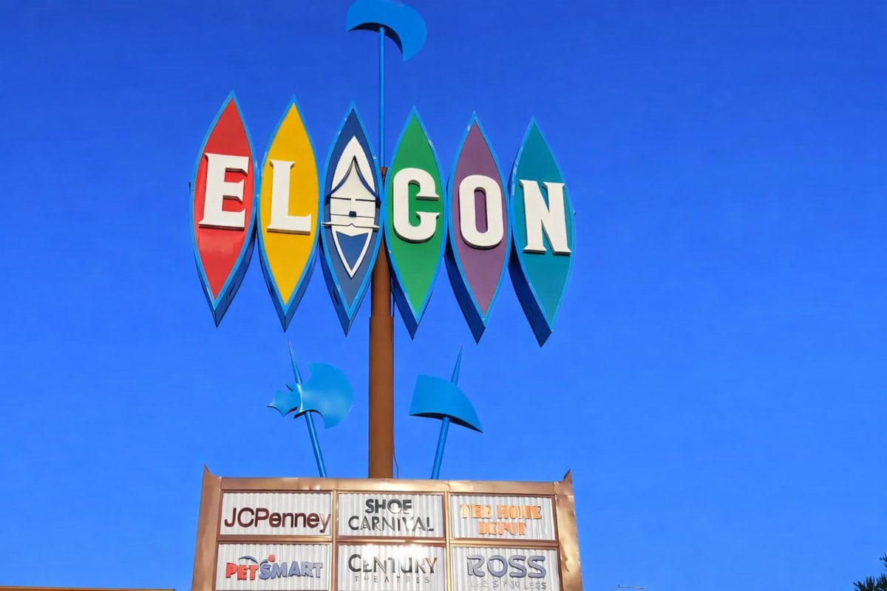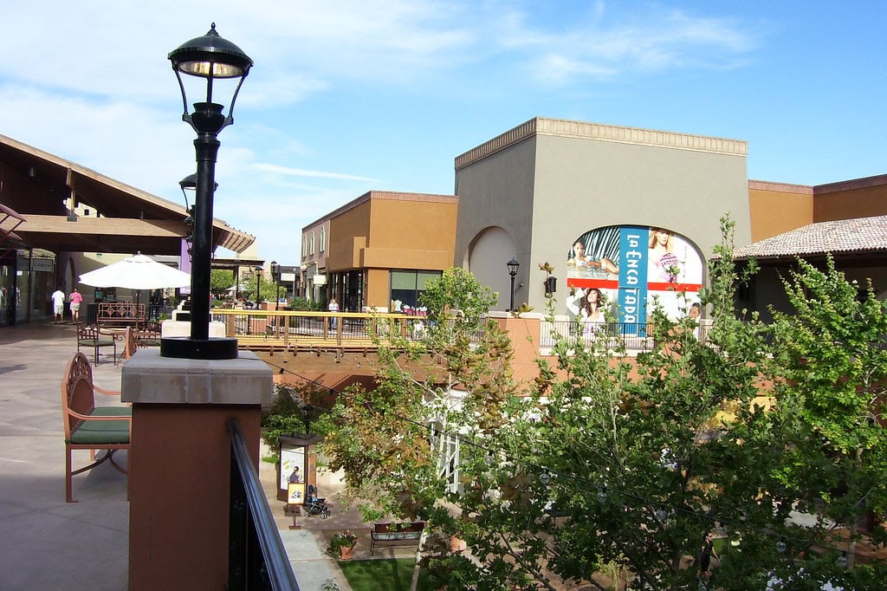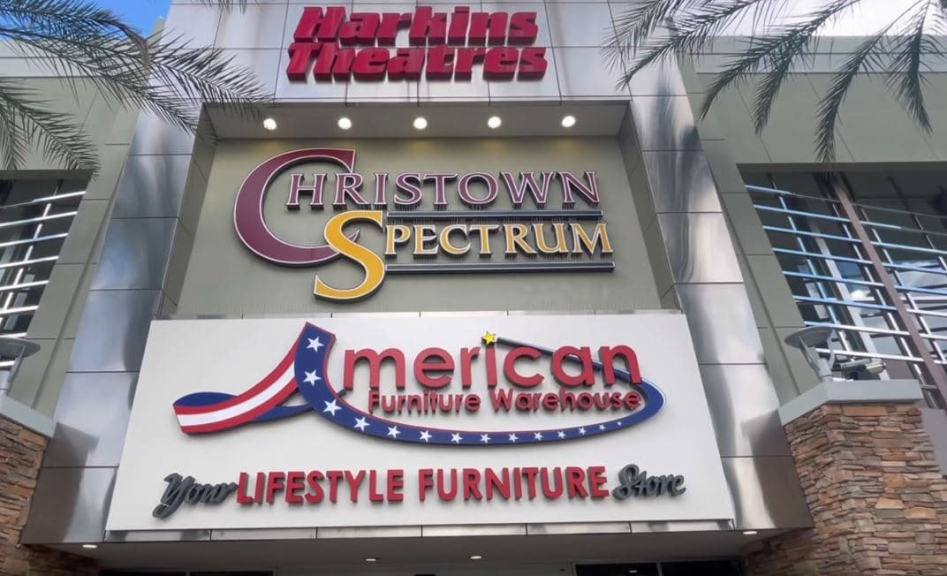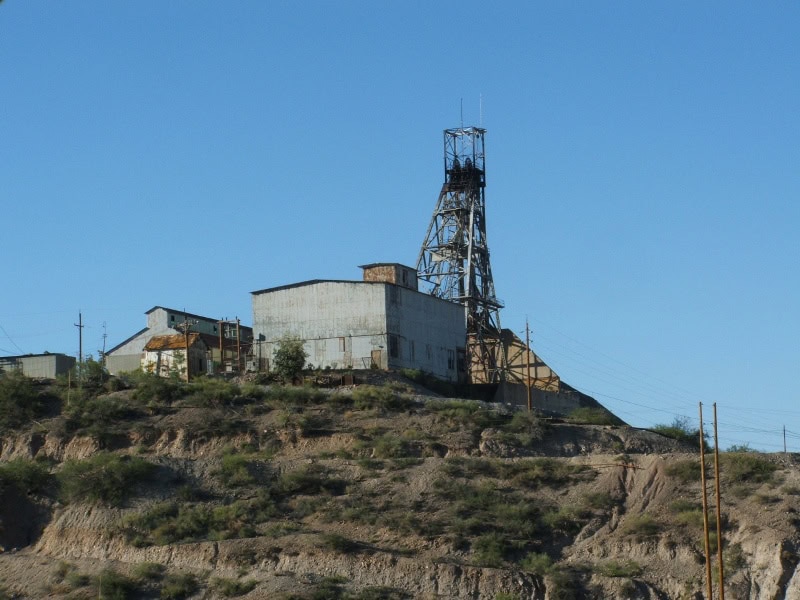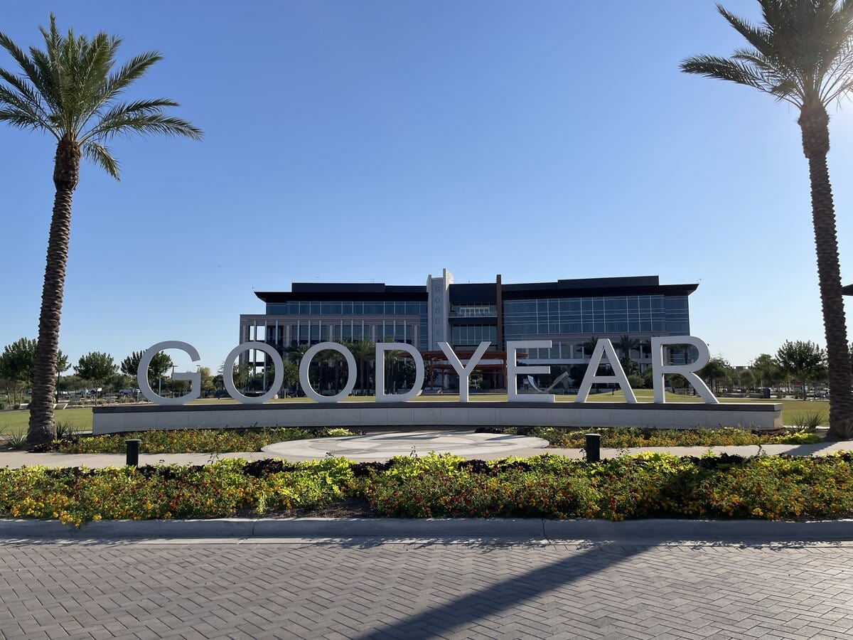Retail Game on the Edge of Town
The parking lot was still dirt when the first concrete pillars were installed.
That was summer - June 1972 - when construction started on a $100 million project in northwest Phoenix.
Metrocenter, a joint venture between Westcor and Homart Development Company, wasn't a small retail play.
This was a full-scale push into territory Phoenix hadn't claimed yet.
At the time, the area wasn't even inside city limits.
It belonged to Maricopa County until the city annexed it - one move among many that cleared the way for Arizona's first two-story mall.
The 312-acre site sat between Interstate 17 and 31st Avenue, not far from Dunlap and Peoria.
Developers saw the future in every stretch of undeveloped land, betting people would follow the retail.
Plans were released in the spring of 1972. Five department stores quickly signed on: Sears, Goldwater's, Diamond's, Rhodes Brothers, and The Broadway.
Their buildings took shape one by one. Sears opened in 1974, but the others beat it by a year.
Each one came with its architect - Robert Young & Associates gave Diamond's its modern lines, while Rhodes Brothers got its glass elevator from Victor Gruen Associates.
Robert Fairburn ran point on the mall layout for Flatow, Moore, Bryan & Fairburn.
Before a single door opened, Metrocenter ran into pushback.
Residents were worried about traffic and height limits.
The Deer Valley Residents Association filed a lawsuit that slowed rezoning.
That suit was dropped in September 1972.
A few months later, the First National Bank of Arizona approved a $21 million commercial real estate loan - the largest in state history at the time.
Metrocenter opened its doors on October 1, 1973. Shoppers came from across the state - from Tucson to Flagstaff - drawn to the promise of scale.
It became a retail anchor, a place that once set the tone for things to do in Phoenix, Arizona.
Branded Designs and Big-Box Blueprints
The anchors didn't match, but that was the point.
Every department store at Metrocenter arrived with its own look, its own contractor, and its own ideas about what would draw shoppers inside.
Goldwater's had tile cladding from Franciscan Interpace Ceramics - square and off-white, meant to stand out in the desert sun.
Its designers, Chaix & Johnson Associates, came from Los Angeles.
Nearby, the Diamond's building leaned toward the geometric.
Robert Young & Associates added angled panels, deep-set glass, and a local twist on modernism.
Rhodes Brothers, done by Victor Gruen Associates, featured pale walls and a glass elevator rising past the second floor.
Charles Luckman handled The Broadway's curved exterior, while the Del E. Webb Corporation took on the build.
The mall's interior had its own quirks. The food court - upstairs, at the center - was shaped like an airplane fuselage.
Below it sat a full-sized and sunken ice rink visible from above.
Harkins didn't arrive until 1999.
Before that, General Cinema ran a three-screen theater built in 1974.
The full build took up 1.4 million square feet. On paper, that meant five anchors, dozens of retailers, and enough parking to handle holiday weekends.
In practice, it felt more like a retail circuit than a mall - long corridors, two levels, and enough foot traffic to draw crowds from across the state.
Metrocenter became the base model for Westcor's later builds in Phoenix, like Paradise Valley Mall.
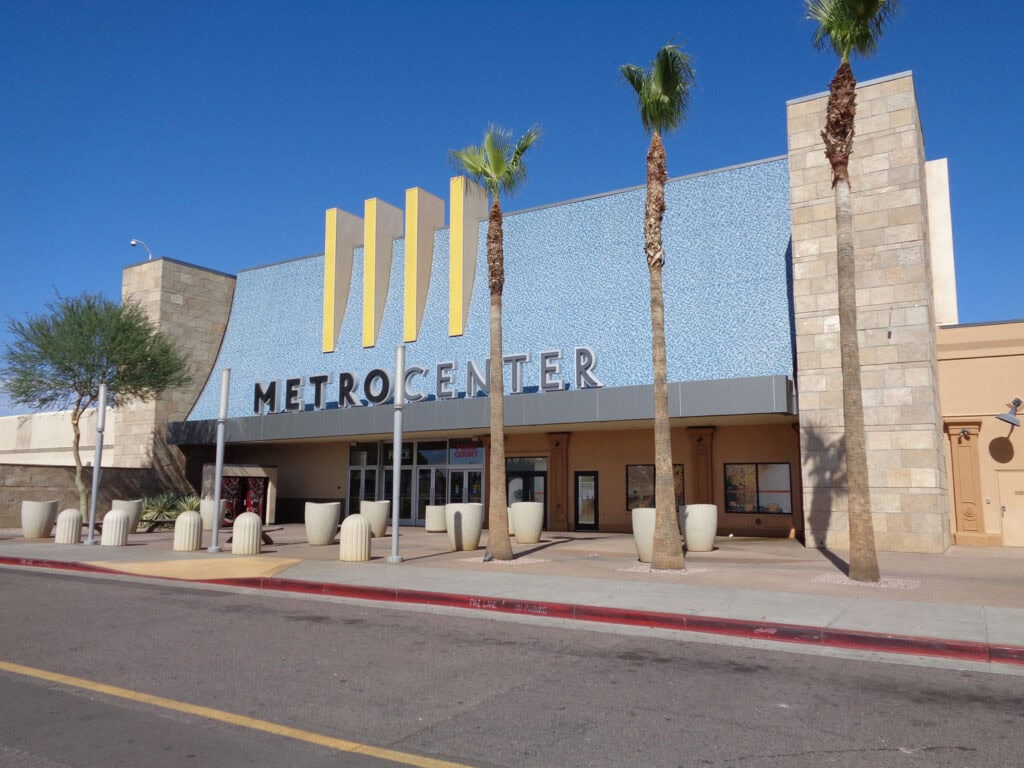
Traffic, Tenants, and the Downturn Years
By the mid-1980s, things had started to shift. Phoenix had sprawled out - north, east, west - and new malls opened in places closer to new rooftops.
Paradise Valley Mall grabbed shoppers from the northeast.
Fiesta Mall pulled from Mesa. Metrocenter held on, but the crowd changed.
Crime in the area around the mall became harder to ignore.
Security guards kept watch in the parking lot, but the stories still circulated.
Inside, some storefronts stayed vacant longer. Outside, a different kind of traffic showed up.
Car cruisers - mostly teens - started circling the mall on weekend nights.
By the early '80s, police blocked the entrances to stop the loop, which pushed away regular shoppers.
In 1992, Metrocenter tried a redesign. Callison Architecture, out of San Diego, took the lead.
The Weitz Company handled the construction work.
They kept the layout but adjusted sightlines, softened some finishes, and made space for new tenants.
In 2004, DVM Co. - a joint venture between Simon Property Group and Rusty Lyon, Jr. - sold the property to a partnership between The Macerich Company and AEW Capital Management.
By then, some of the stores that had drawn crowds in the '80s were gone.
Casual Corner and Oshman's closed in 2005 after the parent companies shut down.
To compensate, management focused on the exterior - repaving lots, planting desert-friendly trees, and putting up new signage.
Inside, updates kept coming. In 2007, Wi-Fi access was added.
New features showed up inside - diaper stations, a nursing room, and a community space with seating for 100.
Public monitors played security feeds near the doors.
Cameras went up - high enough to read license plates.
But the anchor stores thinned out, and even as new tenants trickled in, the buzz wasn't what it had been.
The mall could still pull traffic, but the momentum had slipped.
Ownership Shifts and Reinvestment Plays
In 2010, Westcor gave up management. Jones Lang LaSalle stepped in and picked up a 15% stake in the property.
That same year, Metrocenter was listed for sale.
The price hadn't been public, but when it changed hands in January 2012, the final number landed at $12.2 million.
Carlyle Development Group took over.
Carlyle didn't promise retail-only. They pitched something else entirely - mixed-use.
The idea was to blend apartments, offices, retail, and maybe even college classrooms.
They didn't rush it. The timeline stretched five to six years, with zoning changes up front.
In June 2016, Phoenix approved those changes. Retail-only was off the books.
From then on, the site could hold medical buildings, offices, housing, and senior living.
That zoning switch cracked the property open to development it had never been allowed to pursue.
Big box players came and went. In 2014, Walmart announced plans for a Supercenter.
The Broadway building was demolished to make room.
Construction started on July 20, 2016, and the store opened in October 2017.
Unlike the old anchors, it had no interior connection to the mall.
By that point, Metrocenter's tenant list looked different.
Some legacy brands were gone, and others shifted - Dillard's had become a clearance center by 2009.
Joske's had cycled through three conversions before its space became a JCPenney and, later, Life Storage.
Even with zoning changes and renewed attention, sales didn't fully return.
New development was promised, but the mall itself - its layout, its age, its vacancy - still lingered at the center of the property.
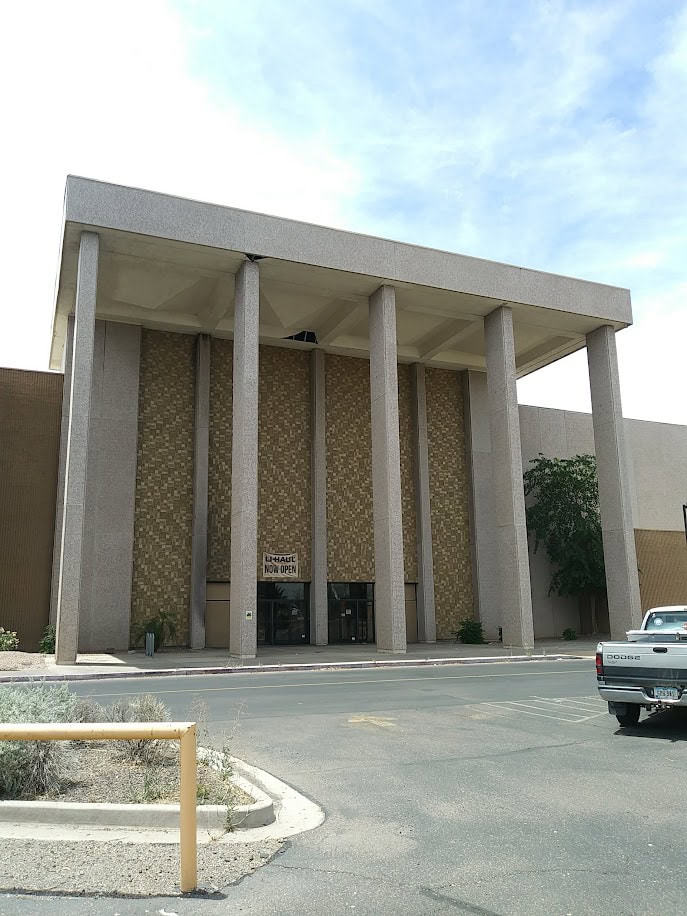
Shutdown Notices and Demolition Schedules
On June 19, 2020, the general manager sent a letter stating that stores would close by the end of the month.
The mall closed on June 30. Management pointed to low occupancy levels, and most retail tenants had already left.
After the doors locked, the next phase moved in. On December 3, 2020, fixtures and furnishings were auctioned off.
Some lots included furniture from the food court. Others covered signage, equipment, and maintenance supplies.
The empty space sat for a while and then plans accelerated again.
In May 2023, a farewell event took over the lot.
People showed up to watch Bill & Ted's Excellent Adventure, one of the films captured inside the mall in the late 1980s.
A few signs were pulled out of storage, and photos circulated on local news.
By spring 2023, Metrocenter had lost its last major anchors.
Dillard's Clearance Center announced its exit on February 22, 2023, as part of a company-wide downsizing.
The store officially closed on April 15, 2023. Just over a month later, on May 29, Harkins Theatres closed its location.
Macy's had already left the site twice: its first closure happened in 2005 when the store in the former Broadway building shut down.
A year later, Macy's returned - this time taking over the former Robinsons-May space - only to leave again in June 2015 during a national restructuring.
Sears, one of the original anchors, closed in September 2018 after being included in a nationwide plan to shut down 72 stores.
Walmart and Life Storage are the last active operations.
Neither is connected to the mall's interior.
Ground prep had already started when Valley Metro opened a new light rail station on January 27, 2024 - right on the site's south end.
The idea is to keep people moving in and out without needing a car.
Demolition began on November 18, 2024. It wasn't piecemeal. The full teardown was part of a multi-million plan - the project's name: The Metropolitan.
The $850 Million Wipe and Rebuild
The fencing went up in early fall - temporary barriers stretching around what used to be mall entrances.
A few months later, in November 2024, the machines arrived.
Orange excavators tore into the east wing of Metrocenter, steel beams bending with each hit.
The mall had been sealed for over four years. Now, it was being erased.
The demo cleared space for a new project: The Metropolitan.
It's not a mall, and it won't look like one, either.
Concord Wilshire Capital and TLG Investment Partners, the developers, brought in Hines and Diversified Partners to help make it happen.
They're planning 1,200 to 2,000 housing units and 140,000 square feet of retail.
Somewhere in the layout - pickleball courts, a pool, bike paths, and walkable blocks.
This also changes who the place is built for. It isn't about pulling shoppers from Flagstaff - it's about daily life in Phoenix.
Crews expect to finish demolition in a year. Retail construction could begin two to four months later, and the whole build will take longer.
Phases will open as they're finished - there will be no single grand opening.
City leaders said the design will nod to Metrocenter's past.
