The Architect Behind the Micheels House – Paul Rudolph
Paul Rudolph was a luminary in architecture, mainly known for his contributions to the Sarasota School of Architecture. Born in 1918, Rudolph was chairman of the Yale Department of Architecture from 1958 to 1965. During his tenure at Yale, he influenced a generation of architects and left an indelible mark on the field.
Rudolph’s design philosophies were deeply rooted in the Modernist movement, but he wasn’t afraid to experiment. His works often displayed various spatial effects achieved through relatively simple means. The Micheels House was one such example, where Rudolph’s architectural prowess was fully revealed.
The Louis Micheels House wasn’t just another project for Rudolph; it was a canvas where he could express his unique design philosophies. The house showcased his ability to create complex and richly textured buildings, making it a standout piece in his portfolio.
Paul Rudolph‘s influence is still felt today by those interested in architecture. His works, including the Micheels House, serve as educational tools for architecture students and professionals alike, offering a glimpse into the mind of a genius.
The Micheels Family – The Original Owners
Dr. Louis J. Micheels and his wife, Ina M. Micheels, were the original owners of this architectural marvel. Dr. Micheels, a psychiatrist and psychoanalyst, sincerely appreciated modern architecture. His wife, Ina, shared his passion, making them the perfect clients for Paul Rudolph.
The Micheels family didn’t just want a house; they wanted a home that would be a testament to modern architectural brilliance. Their collaboration with Rudolph was more than a client-architect relationship; it was a partnership to create something extraordinary.
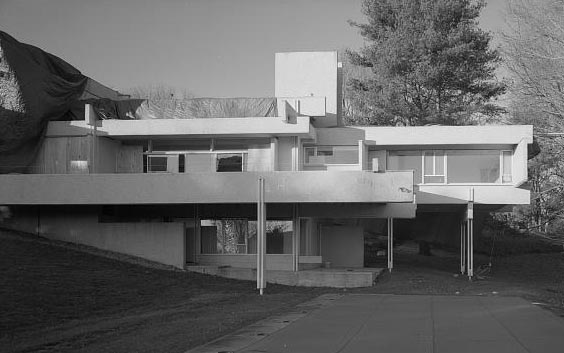
Choosing Rudolph as the architect for their dream home wasn’t a decision made lightly. The Micheels family spent considerable time researching and consulting before settling on Rudolph. They were drawn to his reputation for creating environments of astonishing complexity using simple means.
The Micheels family lived in the house for several years, cherishing each moment spent in the architectural masterpiece. The house wasn’t just a dwelling; it was a part of their identity, a physical manifestation of their love for modern architecture.
The Design and Construction – A Modernist Marvel
The Micheels House was constructed in 1972 when modern architecture gained momentum. The house was located at 16 Minute Man Hill in Westport, Connecticut, offering panoramic views of Long Island Sound. The construction process was as unique as the design, involving meticulous planning and execution.
The house was built with a floor area of 3,336 sq ft and a site area of 61,855 sq ft. Rudolph used white wallboard for the interior and stucco studded with arctic quartz gravel for the exterior. These materials were carefully chosen to achieve the desired aesthetic and functional outcomes.
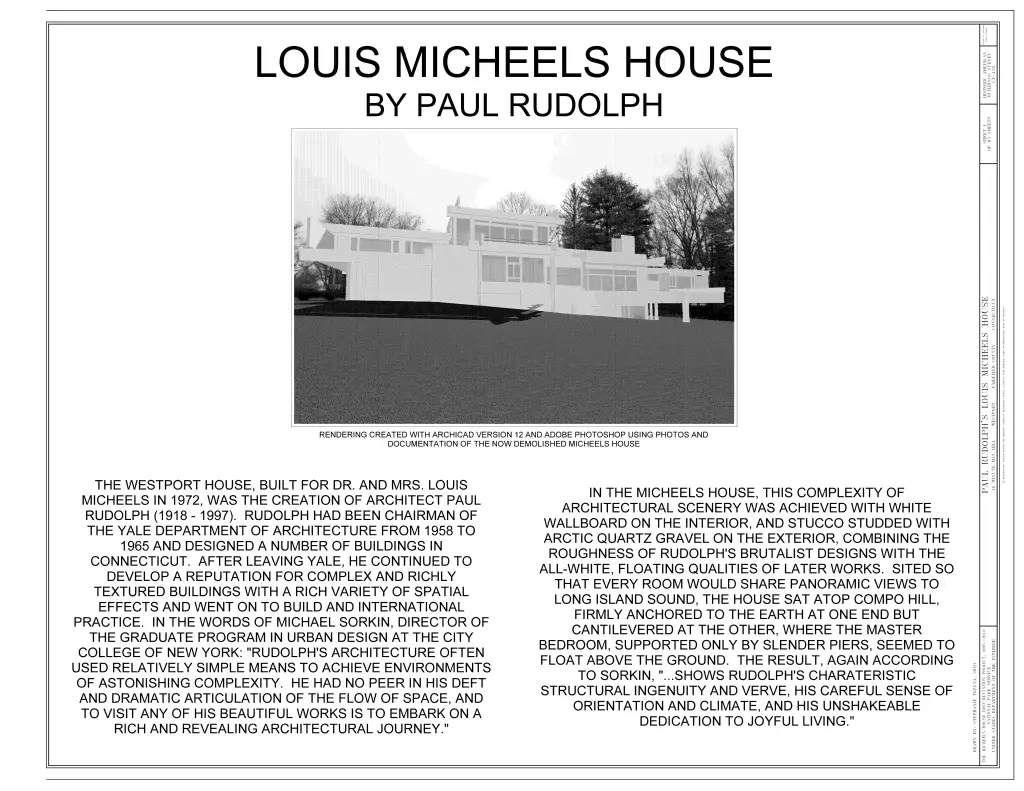
The construction process was a collaborative effort involving various experts in the field. The house was designed to be energy-efficient, with features like cantilevered structures to maximize natural light. Every room was sited to share panoramic views, making it a perfect spot for living.
The house was completed on schedule, and the Micheels family moved in shortly after. They were thrilled with the outcome, as the house exceeded their expectations in every way. It stood a testament to Rudolph’s architectural genius and the Micheels family’s vision.
USA Quiz
How many questions would you like?
The House’s Unique Features – A Symphony of Space and Light
The Micheels House was more than just a structure; it was an architectural symphony where each element played a crucial role. One of the standout features was a white wallboard on the interior, which added a sense of purity and tranquility to the space.
The exterior was equally captivating, with stucco studded with arctic quartz gravel. This unique material choice gave the house a rough yet elegant appearance, blending Rudolph’s Brutalist designs with the floating qualities of his later works.
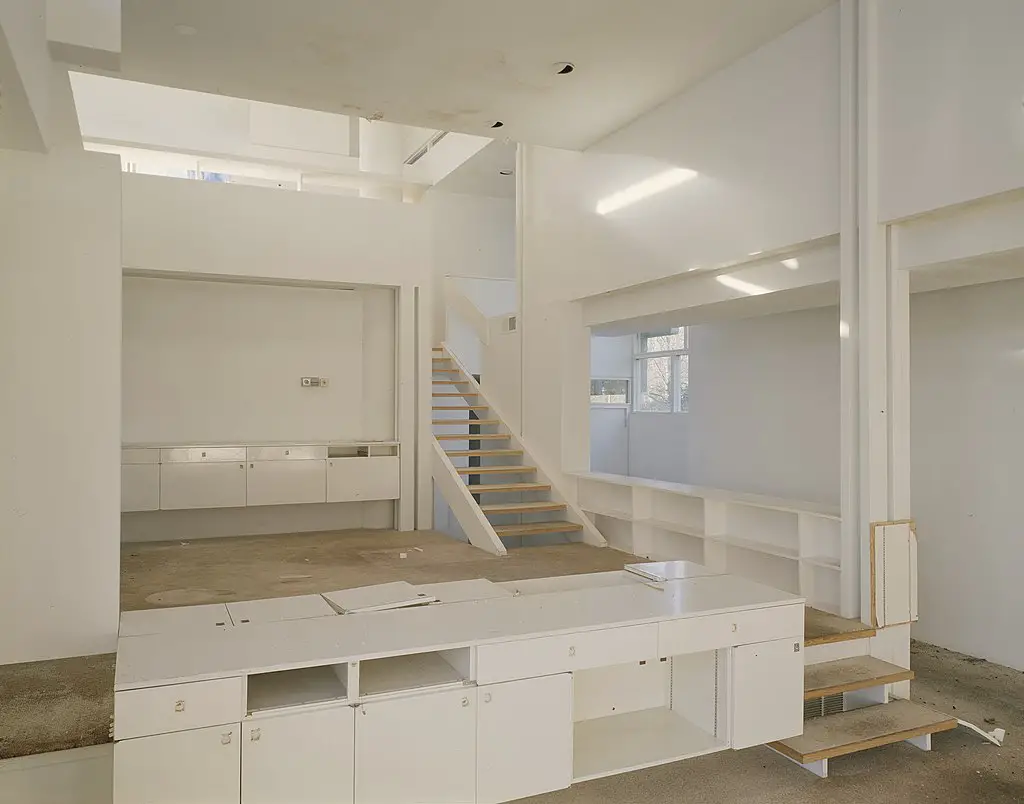
The house was also designed with sustainability in mind. Energy-efficient features were integrated into the design, making it ahead of its time regarding environmental consciousness. The cantilevered structures added an aesthetic appeal and served functional purposes, such as maximizing natural light.
Each room in the Micheels House was designed to offer panoramic views of Long Island Sound. This was achieved through meticulous planning and positioning, ensuring the residents could enjoy breathtaking vistas from any part of the house.
The Demolition – End of an Era
In January 2007, the Micheels House was sold for $3.234 million. Despite its architectural significance, the new owners demolished the house, leading to an outcry from preservationists and the architectural community. The demolition ended a residence and city loss of the architectural marvel.
Efforts were made to save the Micheels House, but they proved futile. Permits for the demolition were issued, and the house was razed later that year. The event sparked debates about preserving architectural heritage, especially structures with significant historical and cultural value.
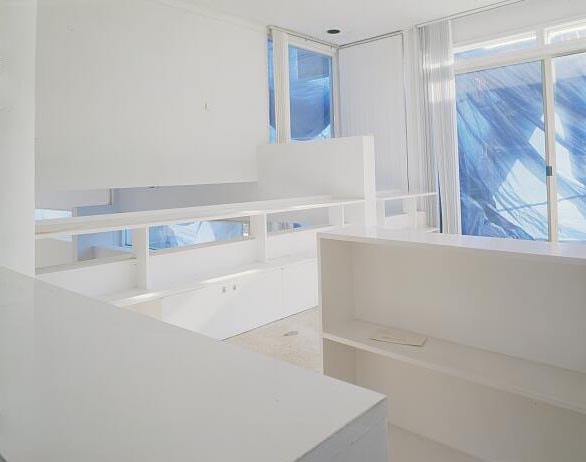
The demolition was a watershed moment for architectural preservation. It increased awareness about the importance of saving iconic structures, even if they don’t have traditional historical significance. The loss of the Micheels House served as a grim reminder of the transient nature of architectural marvels.
The Micheels House is now a part of history, existing only in photographs and memories. Its demolition left a void in the architectural landscape of Westport, Connecticut, a gap that can never be filled. It serves as a cautionary tale, urging us to appreciate and preserve our architectural heritage before it’s too late.
The Aftermath – A Call to Preservation
The demolition of the Micheels House had far-reaching implications. It led to increased efforts in architectural preservation, with organizations like The National Trust for Historic Preservation taking initiatives to prevent similar losses in the future.
Preservationists started campaigns to educate the public about saving iconic structures. These campaigns gained traction, leading to more stringent regulations for demolishing buildings with architectural significance.
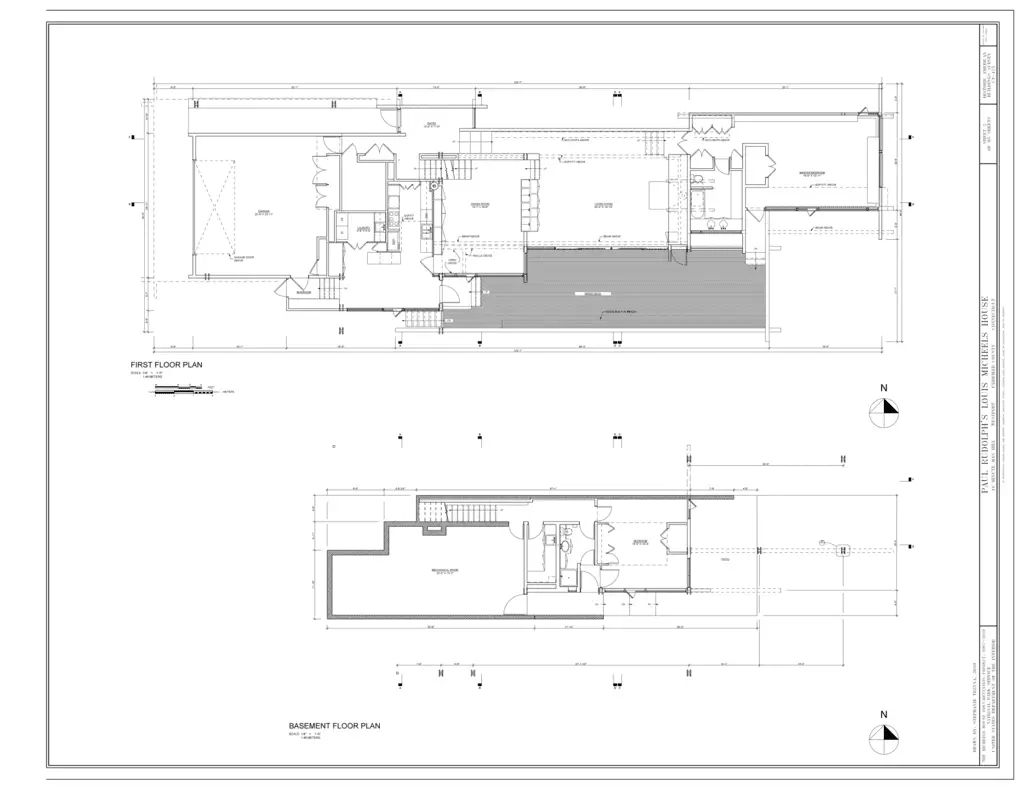
The loss of the Micheels House also led to academic discussions about the role of modern architecture in our society. Scholars, architects, and students started exploring ways to integrate modern design with preservation efforts to find a balance between innovation and conservation.
The Micheels House may be gone, but its impact is still felt today. It serves as a case study for architectural preservation, offering valuable lessons for future generations. Its loss has inspired a renewed commitment to saving our architectural heritage, ensuring that such tragedies are avoided in the future.
The Legacy – What Remains
Though the Micheels House no longer stands, its legacy is far from forgotten. It lives on in architectural studies, serving as a subject for academic research and discussions. Photographs and blueprints of the house are studied by architecture students, offering them insights into Rudolph’s design philosophies.
The house also remains a topic of interest in architectural forums and publications. Articles and papers are still being written about it, dissecting its design elements and discussing its impact on modern architecture. It serves as a source of inspiration for aspiring architects, urging them to push the boundaries of conventional design.

In the hearts and minds of those who knew it, the Micheels House is more than just a memory; it symbolizes what could have been. It stands as a testament to the brilliance of Paul Rudolph and the vision of the Micheels family, reminding us of the transient nature of even the most iconic structures.
As we move forward, the story of the Micheels House serves as a poignant reminder of the importance of architectural preservation. It offers valuable lessons for future generations, urging us to appreciate and preserve our architectural heritage before it becomes a distant memory.
Conclusion
The Louis Micheels House symbolized architectural innovation and was a subject of preservation debates. Its loss is a poignant reminder of the transient nature of even the most iconic structures.
As we look back, the story of the Micheels House offers valuable lessons in the importance of preserving our architectural heritage. It’s a story that needs to be told, not just as a chapter in architectural history but as a guide for future preservation efforts.

