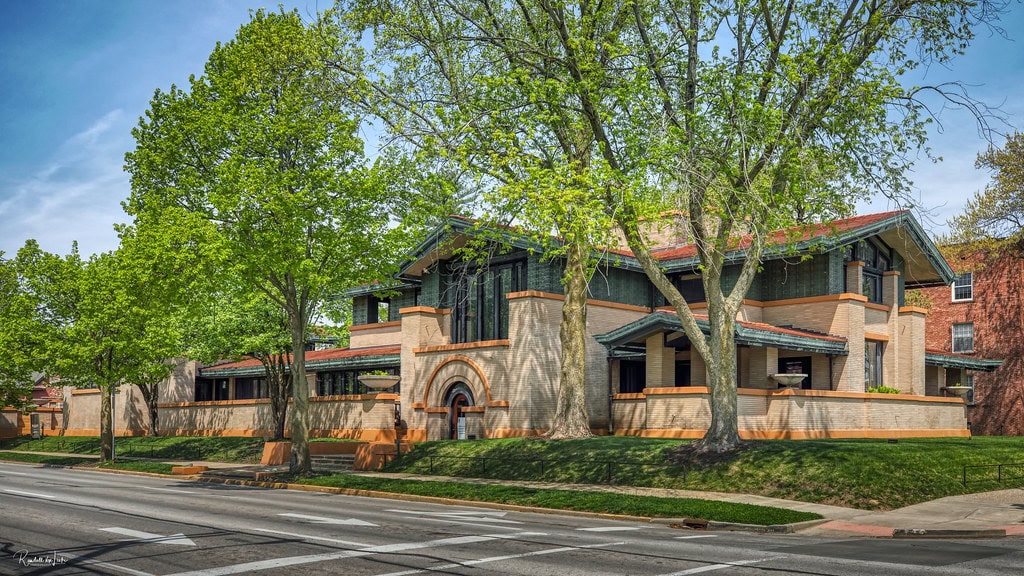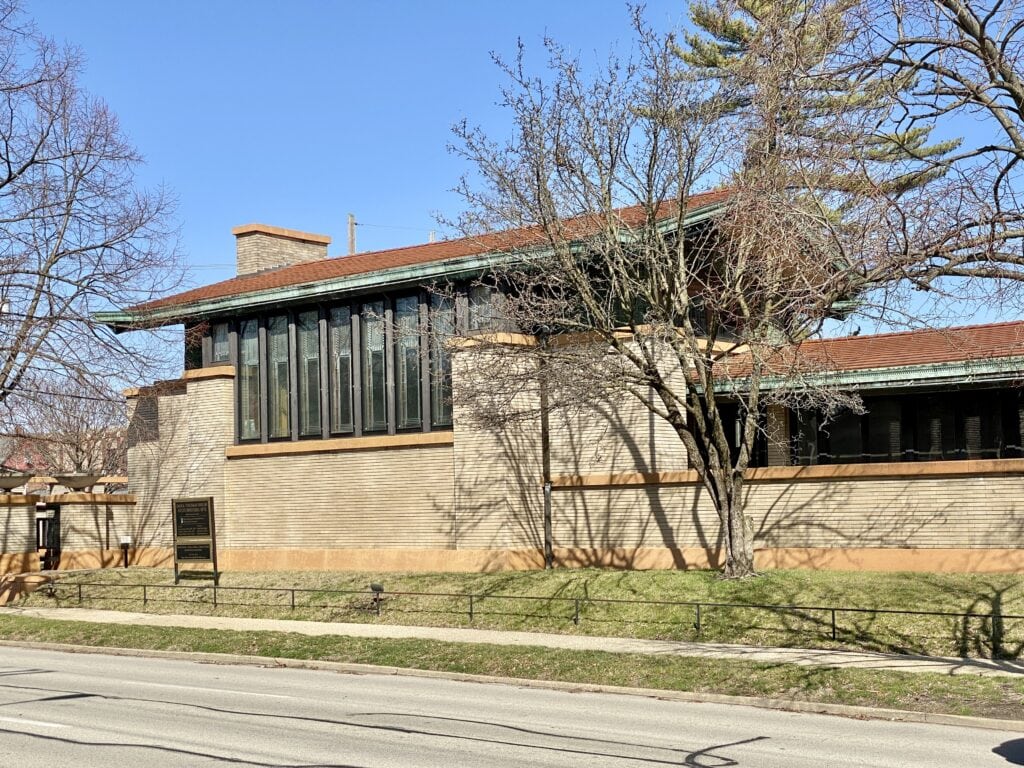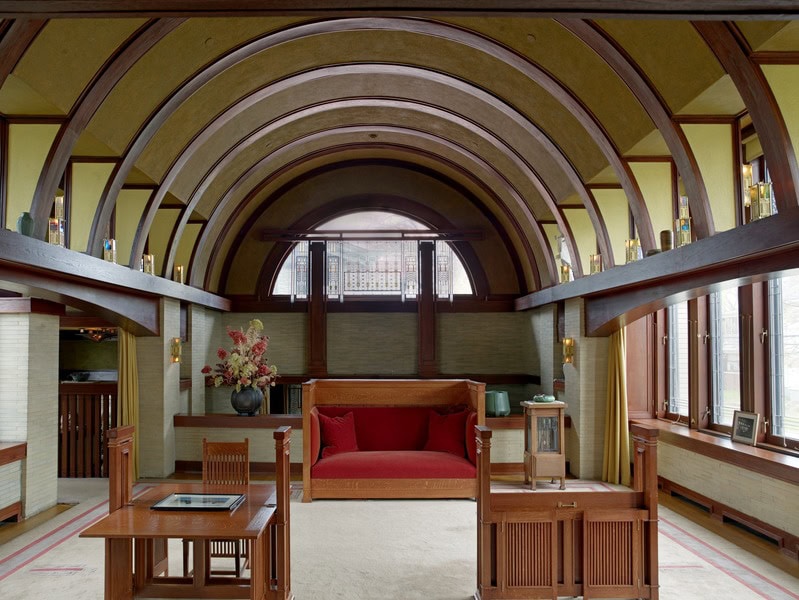There's a stretch of East Lawrence Avenue in Springfield, Illinois, where the sidewalk slows, right in front of 301.
What rises there isn't flashy. It's flat, linear, and oddly quiet in its authority. The Dana-Thomas House doesn't beg for attention; it keeps it.
Built from 1902 to 1904, this house was built at a time when both its architect and its owner were at turning points.
Frank Lloyd Wright was 35, and Susan Lawrence Dana had just become a widow.
The plans were supposed to be a remodel, but they turned into Wright's largest residential commission to date.
Over 100 pieces of custom furniture, hundreds of art glass panels, and a floor plan that refuses symmetry in favor of motion.
It's easy to call it architecture. But the house is more exact than that - it's the product of a one-time match between money, timing, and vision.
If you're interested in the origins of Prairie design, it's one of the essential things to do in Springfield, Illinois.
Susan Lawrence Dana - Patron and Progressive
Susan Lawrence Dana was born into comfort. Her family made its fortune through Rocky Mountain silver mines.
By 1900, she was back in Springfield, Illinois - wealthy, widowed, and ready to direct her household without restriction.
That same year, she inherited her father's Italianate mansion on what was then called Aristocracy Hill.
Dana didn't keep it long, and it was not in its original form.
Two years later, in 1902, she hired Frank Lloyd Wright, then a rising figure in Midwestern design, to reimagine the space.
She wasn't after a quiet update. Her request was bold: remove the old structure and create something from scratch.
What followed wasn't a renovation. It was demolition and reinvention.
The project was completed by 1904. It featured 35 rooms, 16 levels, and design elements rarely seen in private homes at the time.
Windows were placed to pull the eyes outward. Corridors widened suddenly into grand spaces.
There was no single axis. The movement came first. Light came with it.
Dana used the home for social and cultural gatherings.
She hosted salons, supported women's causes, and opened her doors to Springfield's civic circles.
She filled the gallery with music and invited local organizations into her home's larger rooms.
The decisions weren't accidental. Dana understood the optics of space - how rooms shaped interaction.
She aligned herself with causes through hospitality.
By controlling who entered, when, and how they moved through her house, she turned real estate into soft power.
And she did it in early 20th-century Illinois, years before women had the right to vote in every state.

Architectural Output - Frank Lloyd Wright's Prairie Execution
By 1902, Frank Lloyd Wright had already left his mark on suburban Chicago.
The Dana commission, however, let him scale up.
What was pitched as a remodel quickly turned into an original build - 12,000 square feet spread across 35 rooms.
The result didn't follow symmetry or grand staircases.
It used low ceilings and long hallways to stretch sightlines and redirect foot traffic.
Wright placed more than 250 pieces of art glass throughout the space.
Most survive. Light slips in through panels of sumac-themed glass, carried from entryways to skylights.
The theme repeats, though never mechanically. Glass became both a surface and a filter - cool in the daytime, glowing at dusk.
Inside, the furniture wasn't bought - it was built to match.
Wright designed over 100 pieces, most of them in white oak.
The shapes were geometric, straight-backed, and clean.
Chairs echoed window frames, and tables reflected ceiling lines.
Everything sat in scale with the rooms it occupied.
The house's central section opens into rooms meant for display.
One wing leads through a hallway shaped like a Torii gate - an intentional reference to Japanese design.
That hall ends in two of the property's largest interiors: a library on the lower level and a gallery above it, both connected by a staircase with no central support beam.
The walls weren't blank. George Mann Niedecken, a Milwaukee-based designer, painted a mural above the dining room.
Like the glasswork, the mural circled a sumac motif.
Lines pointed inward, and color held tight.
Wright's layout rejected repetition. Instead, it staged a movement. You don't walk through the Dana-Thomas House in a straight line.
You pivot, adjust, and turn. Each room leads to another by way of a shift in light or level.
That kind of spatial planning - done without digital modeling tools - relied on drafts, sketches, and the shared trust between architect and client.
Property Status and State Ownership
By 1928, Susan Lawrence Dana no longer lived in the house.
Financial limits, combined with a growing turn toward private study and spiritual practices, led her to close the main residence and move across the street.
The house sat empty for nearly 16 years.
In 1944, Charles C. Thomas, a medical publisher from Springfield, bought the home.
He and his wife, Nanette, kept the interiors largely intact.
They didn't sell off furniture or glass. They lived with it. Thomas even used an image of the home on the title pages for his publications.
After he passed away in 1969, Nanette maintained the house until 1975.
By 1981, the State of Illinois had stepped in. The Thomas estate agreed to sell the house and its contents as a unit for $1 million.
That price came in lower than the break-up value of the art glass and furnishings, but the decision preserved the house's structure and design.
The Illinois Historic Preservation Agency took control and started a full restoration.
Between 1987 and 1990, the agency led a multi-year project to restore the house to its 1910 appearance.
That date wasn't random - it reflected the peak of Susan Dana's social calendar and the house's full usage.
Original designs were pulled from the Ryerson & Burnham Libraries at the Art Institute of Chicago.
Architects followed drawings closely, even in room finishes and lighting systems.
The state treated the project as both conservation and repair.
Wright's designs hadn't been mass-produced, so replacement parts had to be custom-made.
In places where materials had warped or faded, artisans rebuilt by hand based on archived sketches.
That period - from the 1981 sale to the 1990 restoration - redefined the property's role.
It stopped being a residence and turned into a site.
From that point forward, the Dana-Thomas House entered state inventory, protected by Illinois law, and opened to the public on a seasonal schedule.

Ticket Windows and Public Access
The Dana-Thomas House opened to the public under state management shortly after the 1990 restoration wrapped.
Visitors walked into spaces largely untouched since 1910, down to the art glass and built-ins.
The Illinois Historic Preservation Agency handled tours, maintenance, and interpretive programs.
In 1996, the house reached a national audience. Bob Vila featured it on his A&E Network series, Guide to Historic Homes of America.
That segment introduced Wright's Springfield project to viewers outside the Midwest.
For many, it was the first time they had seen the home's upper gallery or the Torii-like hallway in color.
State budget decisions caught up with the property by the end of the 2000s.
On December 1, 2008, the house closed temporarily.
The shutdown lasted until April 23, 2009. State officials cited cost containment. Tours were paused, staff schedules were cut, and maintenance slowed.
Another closure came in 2011 - this time for repairs.
Contractors focused on the roof, interior finishes, and outdated mechanical systems.
Security infrastructure was also updated based on new state guidelines for cultural properties.
The house returned to full operations in 2012. Since then, local tourism boards have tied it into Springfield's larger historical routes.
Maps connect it to Lincoln sites and downtown walking tours.
The Dana-Thomas House doesn't dominate brochures, but it's consistently on them.
By 2018, AIA Illinois had named it one of the "200 Great Places" as part of the state bicentennial.
It joined a list that included old courthouses, college buildings, and post offices.
The designation didn't come with funding, but it reinforced the house's place in state heritage.
New Stage, Old House - 2024-2025 Events and Funding
By the close of 2024, the Dana-Thomas House had shifted from museum hours to a performance venue.
That December, it hosted a one-woman play inside its historic walls.
Titled Susan Lawrence Dana: A Great Lady Lived Here, the production was directed by Kevin Purcell and starred Leigh Steiner.
It didn't lean on props. The house itself served as the backdrop.
Visitors moved through rooms as scenes unfolded - an immersive run-through of Susan Dana's life, drawn from her work in philanthropy and the women's movement.
Weeks later, the house returned for First Night Springfield on December 31.
The event paired local acts with open-door hours.
Inside, the Dana-Thomas House Band played sets pulled from the era: ragtime, early jazz, big-band standards.
Tours ran alongside the music. The lighting was low. Visitors drifted between rooms as horn lines echoed up the gallery staircase.
February 2025 brought new numbers. The Illinois Capital Development Board approved $6.6 million in funding for physical repairs.
Roofing, water systems, and structural reinforcements were listed first.
The plan also included upgrades to a smaller building known as the white cottage, located toward the back of the property.
Security changes and access compliance updates were added to the project scope.
The funding came through Rebuild Illinois, a multi-year capital campaign aimed at state-owned properties.
More than $60 million was distributed in the latest round.
This grant placed the Dana-Thomas House among the largest recipients for a single-site project.
The calendar hasn't eased up. On April 26, 2025, the Dana-Thomas House will host An Evening with Gatsby, a centennial tribute to The Great Gatsby.
The event, planned with the Springfield Area Arts Council, invites guests to wear 1920s attire and explore the house during an evening of live music and themed activities.









