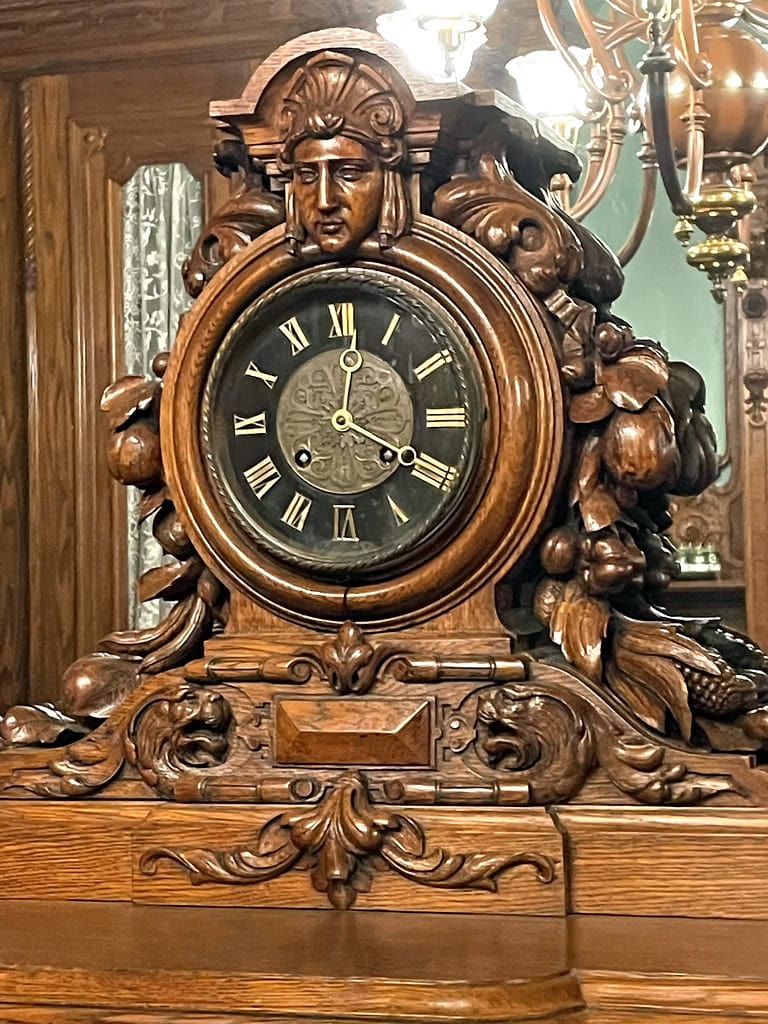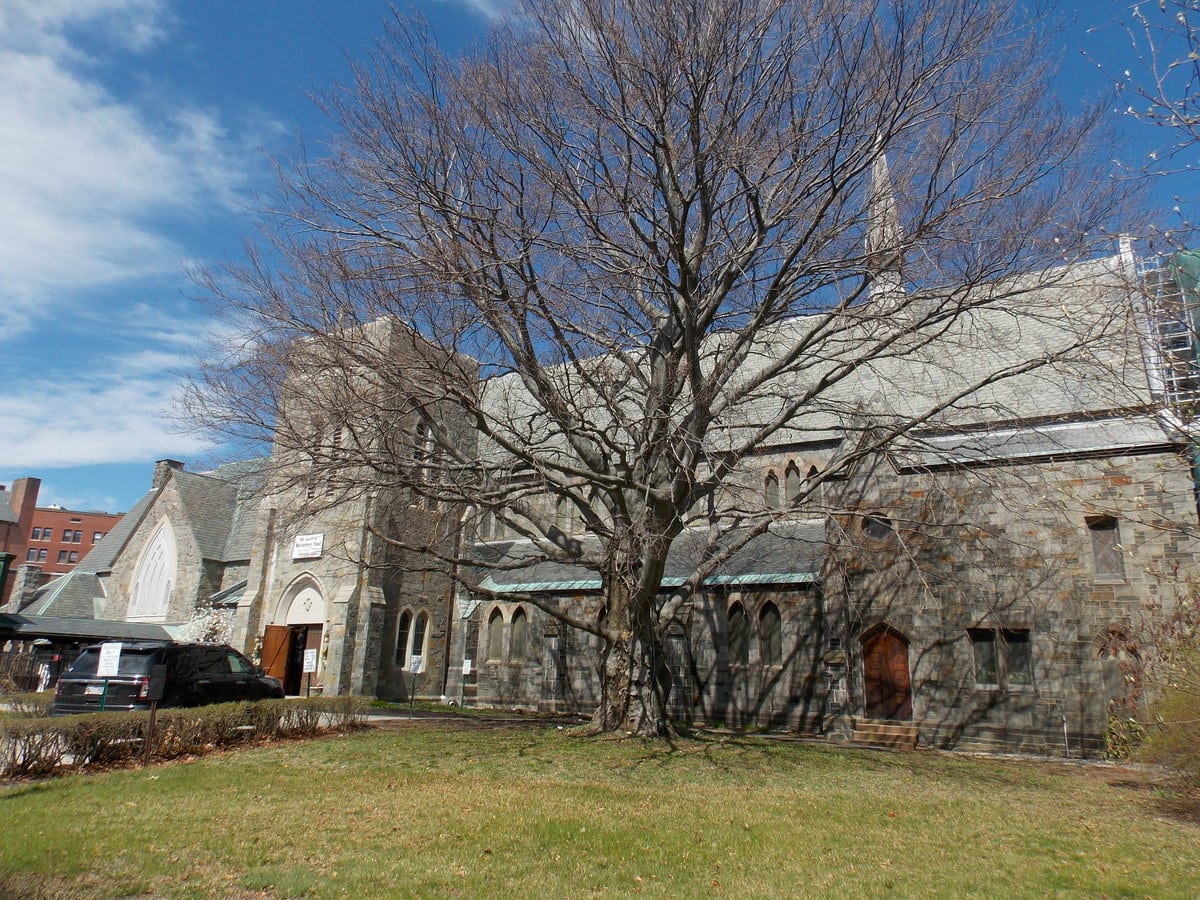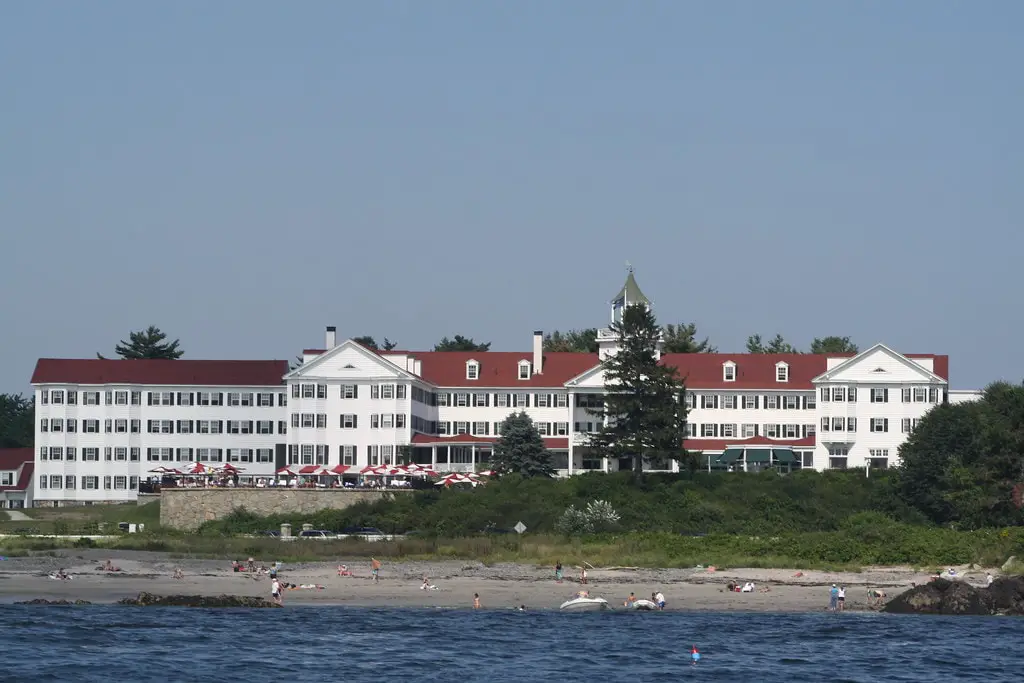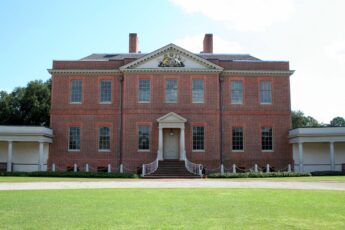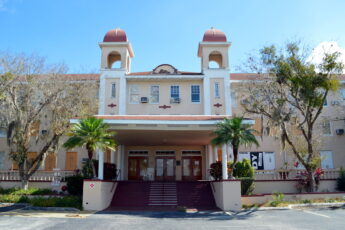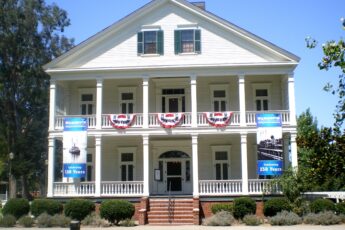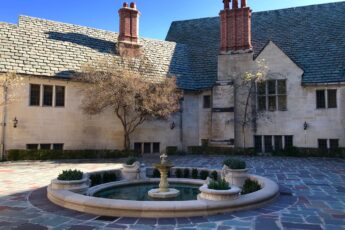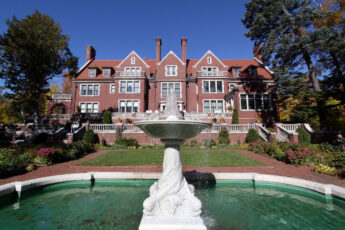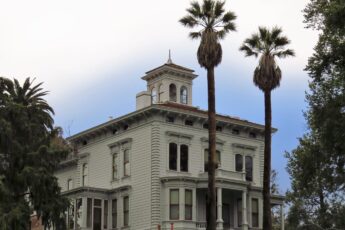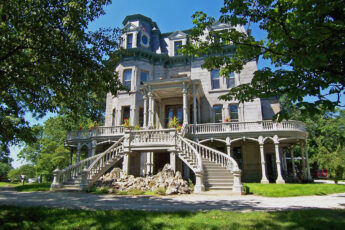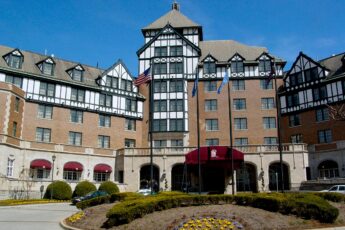Groundbreaking Plans and a New Kind of Summer Home
By the spring of 1858, construction had started at Danforth Street in Portland, Maine.
Ruggles Sylvester Morse, a hotel entrepreneur who had built his wealth in cities like New Orleans, Boston, and New York, ordered the project.
He chose Portland for a summer residence, returning to his home state with resources he hadn't had when he left.
Morse hired Henry Austin, an architect based in New Haven, Connecticut.
Austin's designs for the house followed the Italian Villa style, which was gaining ground in the U.S. at the time - broad eaves, tall windows, and an off-center tower that gave the house its distinct look.
The materials came from regional suppliers: brownstone, brick, and timber.
Workers laid the foundation in 1858 and finished the house by 1860.
The build wasn't modest. Inside, Gustave Herter led the decoration work.
He installed large mirrors, painted ceiling panels, gilded surfaces, and custom furniture.
That furniture still sits in the house - more than 97 percent of the original pieces remain, according to museum records.
Morse added modern touches drawn from his hotel properties.
The house had central heating and a servant call system.
It also used gas lighting and separate plumbing lines for hot and cold water.
Wall-to-wall carpet covered many rooms, a feature he'd already used in his hotels.
Portland wasn't the only city adding elaborate homes during that decade, but this one stood out for its scale and finish.
When looking for things to do in Portland, Maine, this building still ranks near the top for visitors looking to understand how wealth was used and displayed in pre-industrial America.
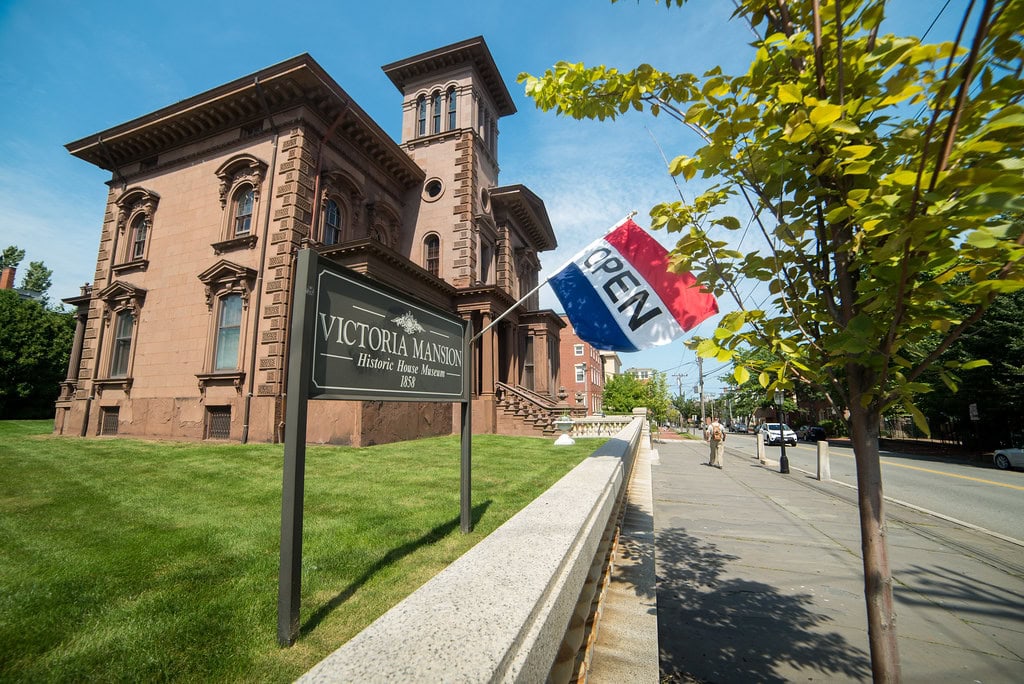
Architecture and Amenities That Sold the Idea
From the street, Victoria Mansion looks like it could have landed in Portland by accident.
But every inch of its exterior followed a plan.
Henry Austin gave the house an irregular footprint, a choice that let each wing stretch at its own pace.
The four-story tower set off-center pushed that idea further - no symmetry, just balance through proportion and detail.
Austin used brownstone for the facade, a choice that wasn't common in Maine at the time.
Most Portland homes leaned toward wood and clapboard.
This one stood out right away. Bracketed eaves reached beyond the walls, casting long shadows in summer.
Verandas added another layer of depth, wrapping corners in stone and wood lattice.
The inside drew equal attention but in a different way.
Artist Giuseppe Guidicini painted ceilings and walls with frescos and optical illusions.
His trompe-l'œil murals created arches and niches where none existed.
They weren't decorative extras - they were part of how the house defined its space.
Lighting fixtures ran on gas and were installed in the early 1860s.
That allowed for chandeliers in nearly every major room.
Plumbing also pushed the envelope. Water came in through pipes connected to the mansion's tower.
Coal-fired tanks heated the supply and split from the cold line.
That allowed for bathtubs and washstands with true hot water - rare in domestic buildings at the time.
Herter's interiors still get most of the attention, but these technical elements matter, too.
They turned a high-end design into a working home that didn't rely on guesswork or borrowed tricks.
Each piece, from the hardware to the layout, conveyed the message that this house had been built to operate on its terms - and well ahead of its time.
Real Estate Transfer and Long-Term Holding
After Ruggles Morse passed away in 1893, the house didn't stay in the family long.
In 1894, it went up for sale. The buyer was Joseph Ralph Libby, who ran a department store in Portland.
Real estate records from that year list the sale, including furniture and interior finishes.
The Libbys didn't flip the house or use it for rental income.
They lived in it. From 1894 until 1928, they used the house seasonally and maintained the property with few visible changes.
Restoration specialists later cited that span - over three decades - as the main reason the interiors stayed intact.
One alteration occurred: the green room, once painted in a deep shade with matching trim, was covered in white paint during the 1910s.
When the mansion became a museum in the 1940s, that change couldn't be reversed.
The original pigment layers had already been scraped or buried too deep to recover.
Furniture stayed mostly where it had been. Herter's pieces remained in the parlors and bedrooms.
Carpet patterns, too, survived - the designs matched drawings from the 1860s.
That kind of preservation didn't happen by accident.
The Libbys chose not to modernize the building in ways that other households did during the same period.
They didn't add electricity. They didn't reconfigure walls or cover over murals.
They kept the plumbing, even though newer systems were available by the 1920s.
By the time the house went vacant in 1928, it had been in private hands for 70 years, with two owners and one major repainting.
That stability helped preserve more than furnishings.
It kept the Victoria Mansion from slipping into partial renovation or piecemeal repair, which often erased a property's original layout without anyone's knowledge.
The Preservation Deal That Changed Everything
By the late 1930s, Victoria Mansion had fallen out of use.
After the last of the Libby family moved out in 1928, the building sat mostly empty.
Then came the 1938 flood in Portland. Water damage, combined with unpaid property taxes, pushed the house into legal limbo.
Ownership changed hands in 1939 through tax repossession.
Around the same time, a petroleum company expressed interest in the land.
Plans circulated for a gas station to replace the building.
This wasn't hypothetical - according to local records, a formal bid had already been prepared.
What stopped the demolition wasn't zoning or regulation.
It was a purchase offer from William H. Holmes.
Holmes bought the house in 1940. His goal was clear: open it to the public as a museum.
Restoration started with the basics - stabilizing plaster, repairing floor joists, and fixing damaged wall panels.
By 1941, doors opened to visitors under the new name: Victoria Mansion.
The name referenced Queen Victoria, aiming to match the era of the home rather than any direct connection to the British monarch.
The museum model was minimal at first. It didn't rely on major grants or public funding.
Volunteers helped with upkeep - admissions paid for materials and part-time staff.
Heating and basic utilities were installed slowly, based on available funds.
The building joined the National Register of Historic Places on May 19, 1970, and was also named a National Historic Landmark on December 30 of the same year.
That dual status helped secure future protections.
But the early work - buying the property, starting repairs, and keeping it open - involved individual actions before larger networks got involved.
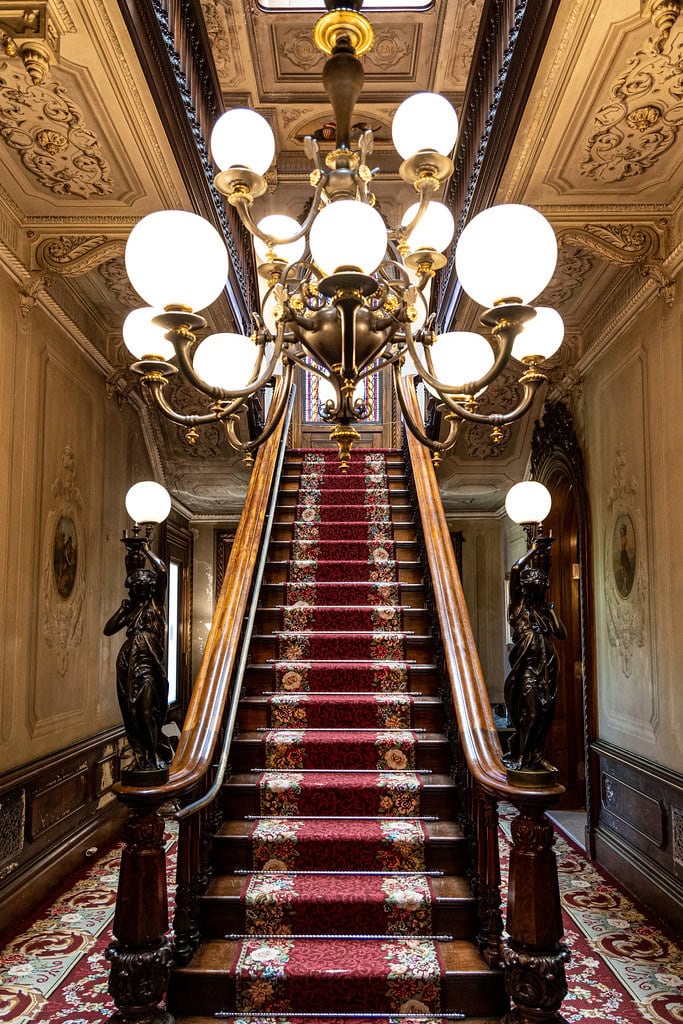
New Projects and Ongoing Use
Victoria Mansion hasn't stopped running programs.
In recent years, staff have added new interpretation efforts - some of them focused on filling historical gaps.
One of these is the Unwilling Architects project, launched in 2021.
It looks at the role of enslaved and free Black labor in connection with the wealth that funded the Victoria Mansion.
The museum created space to present that material alongside the architecture without changing the building's layout.
Another change came through the Preservation Trades Program.
It started as a workshop series and has grown into a regular offering.
Participants learn historic restoration skills, such as plaster repair, woodwork stabilization, and period-accurate painting.
Some of the training happens directly in the Victoria Mansion, using original surfaces for reference.
Victoria Mansion still holds events tied to its original story.
One of the longest-running is the New Orleans Sunday Brunch, which is held yearly to reflect the city where Morse made his hotel fortune.
The museum also collaborates with groups across Portland.
These partnerships have brought in exhibitions from local artists, seasonal tours, and school-based programming.
Financially, the museum has stayed open through admission, private giving, and seasonal fundraisers.
Restoration work continues in phases.
In 2023, a project to reinforce the tower roof began, using old plans and wood samples to match the original pitch and trim.
Work on the drawing room windows is scheduled for late 2025.
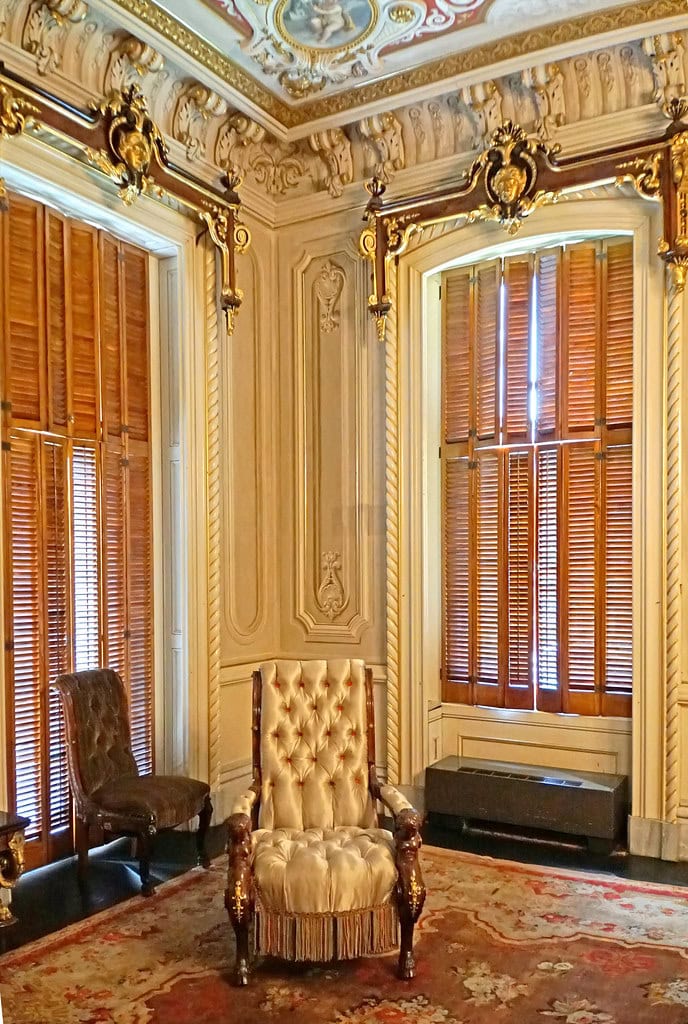
Restoring the Face and Frame
By the end of 2024, the scaffolding told its own story - Victoria Mansion was getting peeled open.
Crews stripped the front facade, including the bay window and side walls, to the bones. This wasn't cosmetic.
It was a calculated move to rebuild the house's face using stone that matched the 1860 original, sourced from Vermont and shaped to slot into place like it had never left.
Out front, another gap was finally addressed. The balustrades - gone since sometime after the 1950s - were being remade from mahogany.
Each one got coated with a gritty finish, using powdered stone from the house itself.
It wasn't guesswork. These rails had been part of the original visual rhythm, and their return would pull the whole exterior back into alignment.
Inside, the focus turned upward.
In the grand Stair Hall, conservators worked in near silence, clearing decades of dust from painted ceilings and trompe-l'œil panels.
They weren't adding anything. Just uncovering what had been buried - layers painted in the 19th century to fake shadows, arches, and depth.
Every brushstroke followed the original artist's hand.
The goal was to stabilize what was still holding and pull the color back to the surface without sealing it in.
The work was slow and exact, and it was partially funded by a federal grant meant for preservation, not renovation.
This wasn't restoration for show. It was about reversing time without forcing it.
And for the first time in years, the front of the house and the core of its interior were being brought back into the same conversation.
