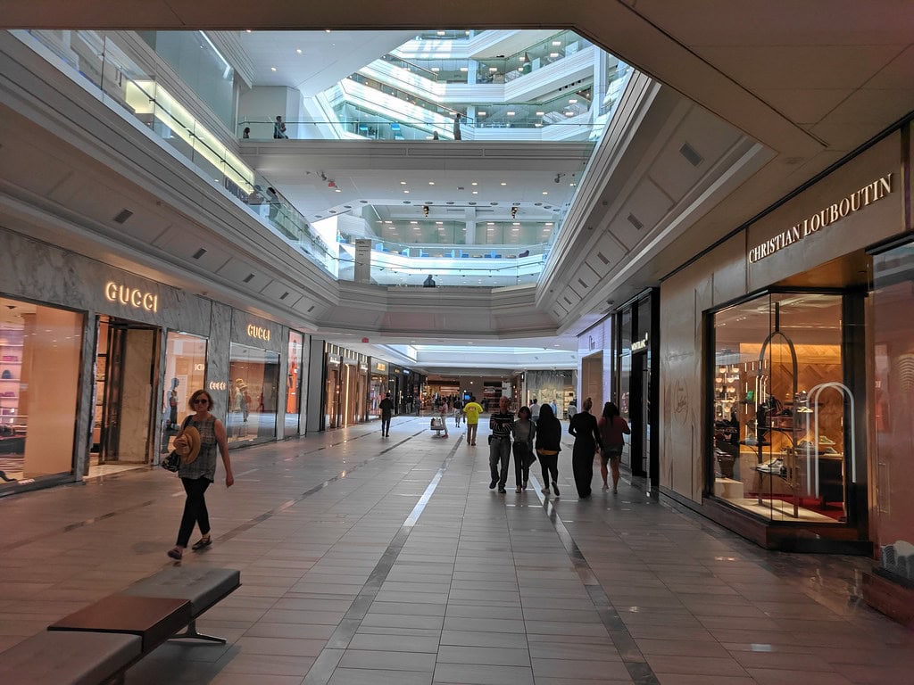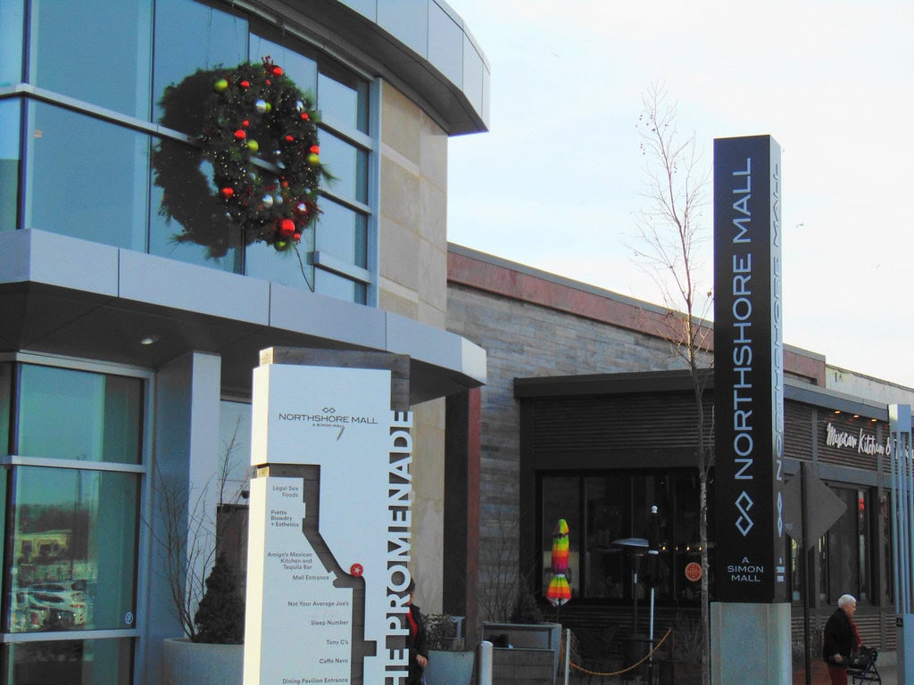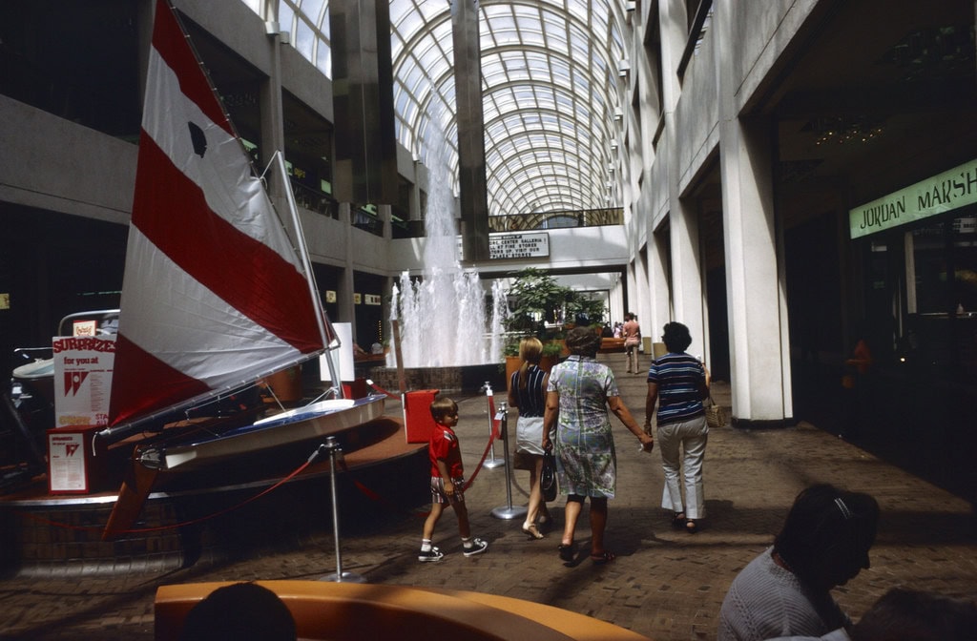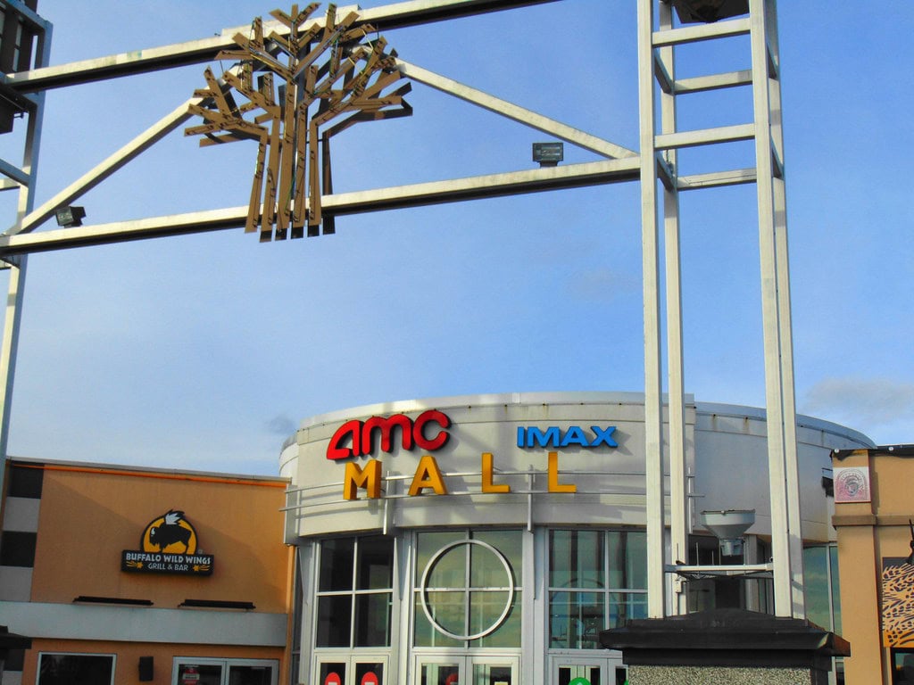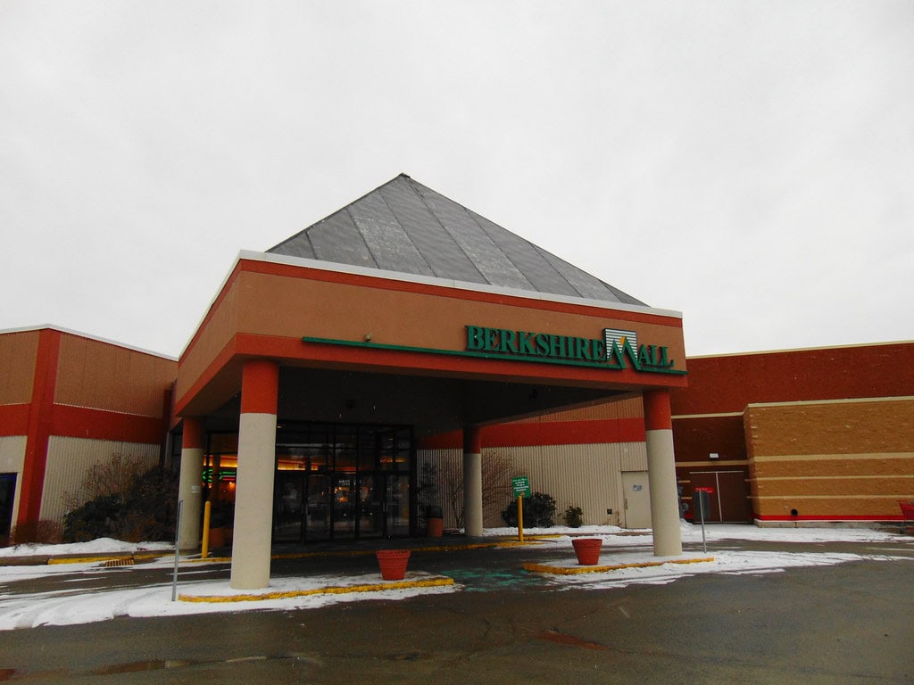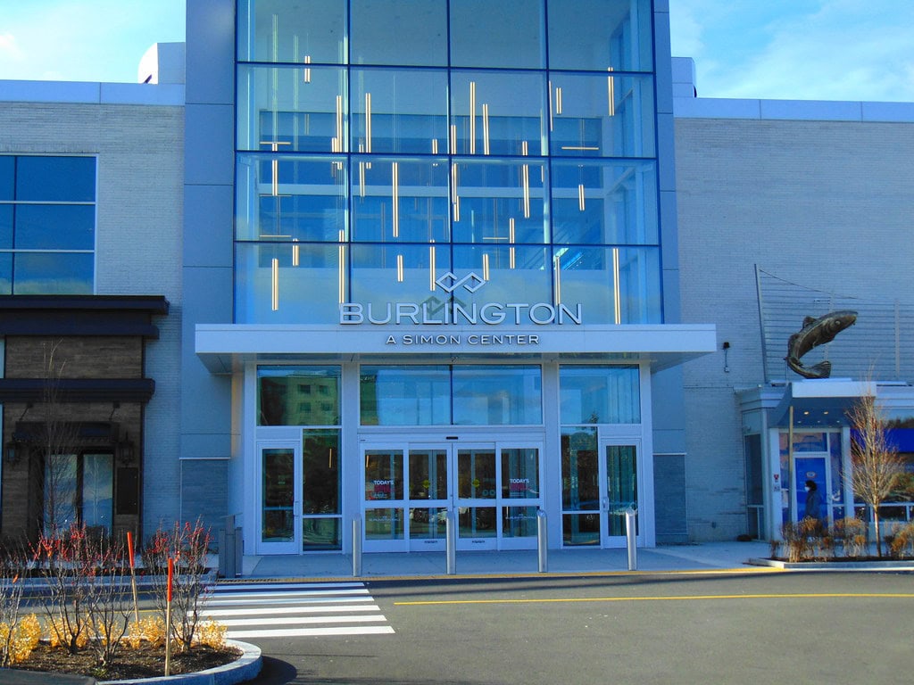What's Left of the Future
Back in 1927, the state broke ground on what it believed would solve a problem that had grown too large to ignore. Mental illness, once handled piecemeal by cities and towns, was now the commonwealth's responsibility.
Metropolitan State Hospital was meant to prove that modern care could be clean, orderly, and far from the shadows. The place that took shape across Waltham, Belmont, and Lexington did more than rise from a hillside.
It carried a promise: purpose-built wings, landscaped walkways, and treatment centers spread across 400 acres. They called it the most modern psychiatric facility in Massachusetts. Nearly 2,000 patients passed through it at its height.
Now, hikers wander past cracked foundations and repurposed brickwork, not always knowing what they're walking over. For people searching for things to do in Waltham, Massachusetts, the ruins are mostly quiet, but the history is not.
A State's Answer to an Overloaded System
In 1900, Massachusetts passed a law requiring the state to take over the care of mentally ill residents.
Until then, care was inconsistent, mostly managed at the local level with whatever resources a town could spare. Pressure built quickly in the Boston area.
The state needed a large parcel, away from train lines but accessible by road. After years of debate, it chose a 400-acre site cutting across three towns.
Construction on the new hospital began in 1926. The architect, Gordon C. Robb, designed the buildings in the Colonial Revival style.
Landscaping was handled by R. Hayward Loring, who followed Olmsted Brothers principles. The total cost came to $1.8 million.
The facility officially opened on October 29, 1930, but work continued for another five years. Some of it fell under the Works Progress Administration, one of the New Deal's employment programs.
At the time, Metropolitan State Hospital ranked among the most advanced psychiatric institutions in the United States.
Early coverage focused on its physical layout, open space, and the potential of a new centralized system of care.
Architecture with a Purpose
Gordon C. Robb's Colonial Revival designs gave Metropolitan State Hospital a cohesive look, but style wasn't the point.
The hospital's layout reflected newer psychiatric theories that broke from the massive, fortress-like asylums of the past.
Instead of one dominating structure, the grounds featured multiple buildings with separation by use and function.
It was the third phase of institutional design in Massachusetts, and the approach aimed to move treatment into open, landscaped settings.
The road network mattered, too. Older facilities had centered around train access, but here, the assumption had shifted. Roads were the future.
Metropolitan State Hospital was built without a nearby rail line, a decision that reflected changing ideas about accessibility and isolation.
R. Hayward Loring, who handled the grounds, based his landscape plan on principles from the Olmsted Brothers.
The trails, the green buffers between wards, and the tree-lined walkways weren't for appearance alone. They shaped how patients moved, how staff managed space, and how visitors experienced the site.
At its peak, the hospital felt more like a contained village than an institution. That was intentional. The architecture wasn't supposed to dominate the patients. It was supposed to organize their world without confining it in stone and steel.
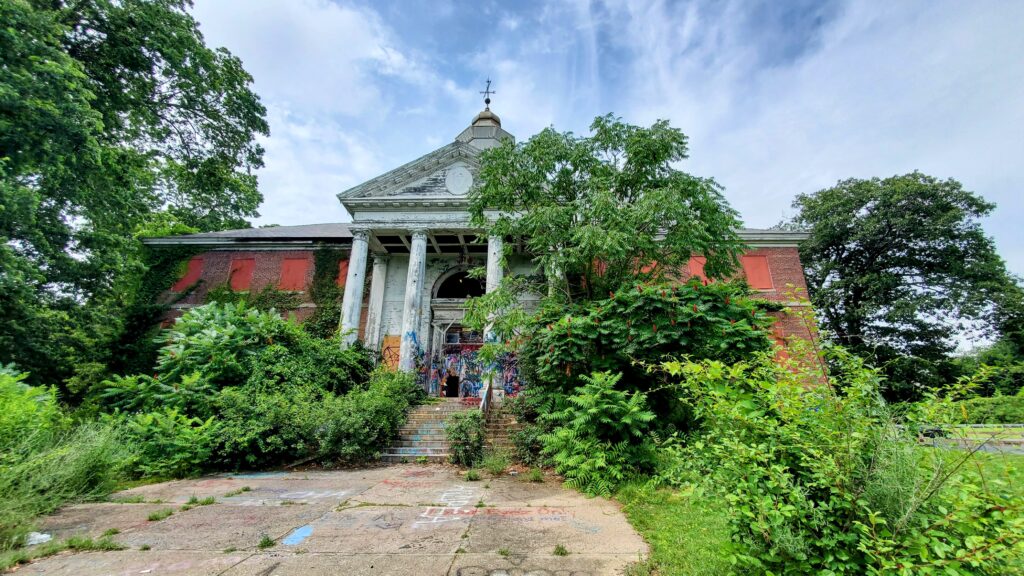
Daily Operation and Patient Scale
By the mid-20th century, Metropolitan State Hospital operated as a self-contained system with close to 2,000 patients on-site.
That number reflected how the state approached mental illness during that era: manage it at scale, in isolated facilities.
The hospital had its own food services, treatment centers, laundry systems, and maintenance crews. Some patients worked on the grounds as part of their care plans.
Treatment strategies varied depending on the era. Electroconvulsive therapy, hydrotherapy, and sedative regimens appeared in hospital records from the 1940s and 1950s.
By the 1960s, shifts in medical thinking led to more pharmacological interventions.
Group housing and supervised work programs became common.
The grounds included the Met-Fern Cemetery, a shared burial area for both the Metropolitan and the Fernald School.
Names were often missing from the grave markers and replaced with numbers. Families didn't always claim the bodies, and paperwork could be lost or misfiled.
Today, the cemetery remains surrounded by woods, with many of its graves unmarked. The hospital, for all its scale and order, still left some people behind without a name.
It ran on systems that moved thousands through its buildings, but not all those exits were documented with care.
Violence, Lawsuits, and the Breaking Point
By the late 1970s, headlines began to shift. Metropolitan State Hospital no longer appeared in the news for its size or modernity but for what was going wrong inside.
In 1978, a patient named Anne Marie Davee was murdered on the grounds by another patient, Melvin W. Wilson.
Her remains weren't recovered until two years later, buried in multiple locations around the property. The case brought scrutiny to the hospital, which never fully recovered from it.
Inspections during the 1980s flagged problems with staffing, security, and oversight. Massachusetts faced lawsuits over conditions at several institutions, and Metropolitan State Hospital wasn't exempt.
As deinstitutionalization gained political backing, reports from advocacy groups described uneven treatment plans, long stays without clear discharge goals, and a failure to transition patients to smaller, managed housing.
The problem stretched beyond one facility. But the murder and its aftermath cast a shadow that never really left.
What had once been promoted as a progressive alternative to earlier hospitals now looked like a place that had lost control of its systems.
The state's Department of Mental Health began phasing out large-scale hospitals, and Metropolitan stood near the top of the list.
By 1991, talk of closure had turned into planning. The gates were locked the following year.
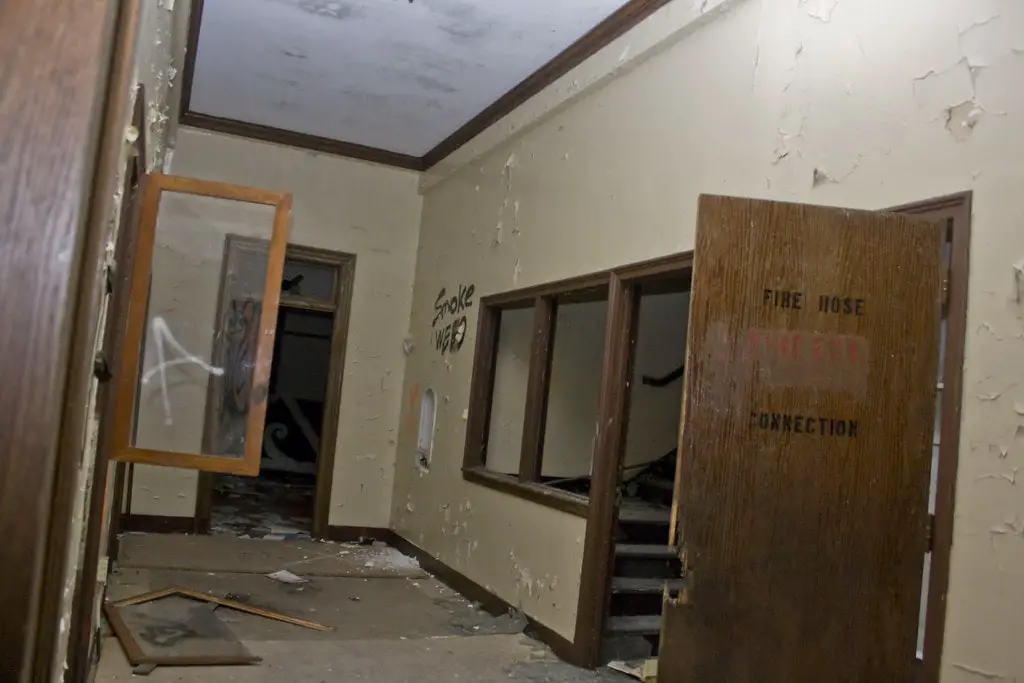
Vacancy and Quiet Ruin
After closing in January 1992, Metropolitan State Hospital sat idle for fifteen years. Some buildings were sealed, others left open to the elements.
Nature moved in fast, but people did too. Urban explorers, amateur ghost hunters, and graffiti crews found their way through smashed windows and broken door frames.
Stories spread across message boards and local rumor chains - cold rooms, flickering lights, and footsteps that didn't belong to the living.
The Met-Fern Cemetery remained accessible but largely hidden. Wooden markers had deteriorated. Stone ones were numbered, not named.
Without staff or public programming on-site, memory thinned out. Local police reports occasionally mentioned trespassing, but little changed on the property until the mid-2000s.
The neglect wasn't unique. Around the state, other former mental health campuses followed a similar arc: closure, decay, and delayed reuse.
But Metropolitan's size and visibility made it a landmark of failure in policy terms. There were no official tours and no state signage.
The buildings sat with broken glass, warped doors, and vines coiling through what used to be patient rooms.
For years, the only people walking those halls were there unofficially, carrying cameras or flashlights, looking for something left behind.
Redevelopment Deals and Residential Conversion
In 2007, after years of stalled proposals, AvalonBay Communities stepped in with a plan that finally stuck.
The developer began converting parts of the Lexington section into a multi-building apartment complex marketed as Avalon at Lexington Hills.
The new residential layout preserved some original brickwork and carried over older facades, but interiors were gutted, modernized, and rebuilt for leasing.
Kline Hall was transformed into a mixed-use space, hosting marketing offices, local cable access, and a gym.
The medical-surgical wing didn't survive intact, but a carved concrete relief from its exterior was installed outside as a kind of public marker.
It wasn't labeled formally, but it remained visible to anyone walking the grounds.
Zoning changes and permitting stretched out over multiple years, but construction picked up by late 2007.
The real estate listings marketed quiet trails, tall trees, and quick access to urban centers. Nothing in the brochures said "former psychiatric hospital." Most buyers didn't ask.
By 2009, the development was largely occupied, and Avalon had successfully sold a story of open space and brick charm to a different crowd than the one that had lived there before.
The hospital's past wasn't erased, but it wasn't included in the sales pitch either.
Trails, Ghosts, and the TikTok Return
Today, the old hospital's footprint still pulls in curiosity. Trails running through the Western Greenway cut across land once packed with wards and service tunnels.
Some walkers know they're on old psychiatric grounds. Others just follow the paths through Belmont's conservation area and into former hospital acreage without looking twice.
Built in 1927, the Dr. William F. McLaughlin Administration Building is the last untouched structure from the original Metropolitan State Hospital still standing in Waltham.
Avalon's redevelopment plans left it out, so while nearby wards became apartments, this building sat fenced off and empty.
No renovations, no tenants - just cracked windows, creeping vines, and the shape of what used to be. It's the only piece of the campus that hasn't been folded into something new.
The cemetery remains unrenovated. The markers are still minimal. The space remains part of the land but not something that's been formally interpreted.
People visit it, but usually with cameras, not flowers. Occasionally, stones are moved or scratched. No staff member monitors the area.
There's no commercial activity on the undeveloped parts of the land. But people keep walking, filming, and passing through. What remains isn't closed off or advertised. It just waits there, open to anyone who shows up.
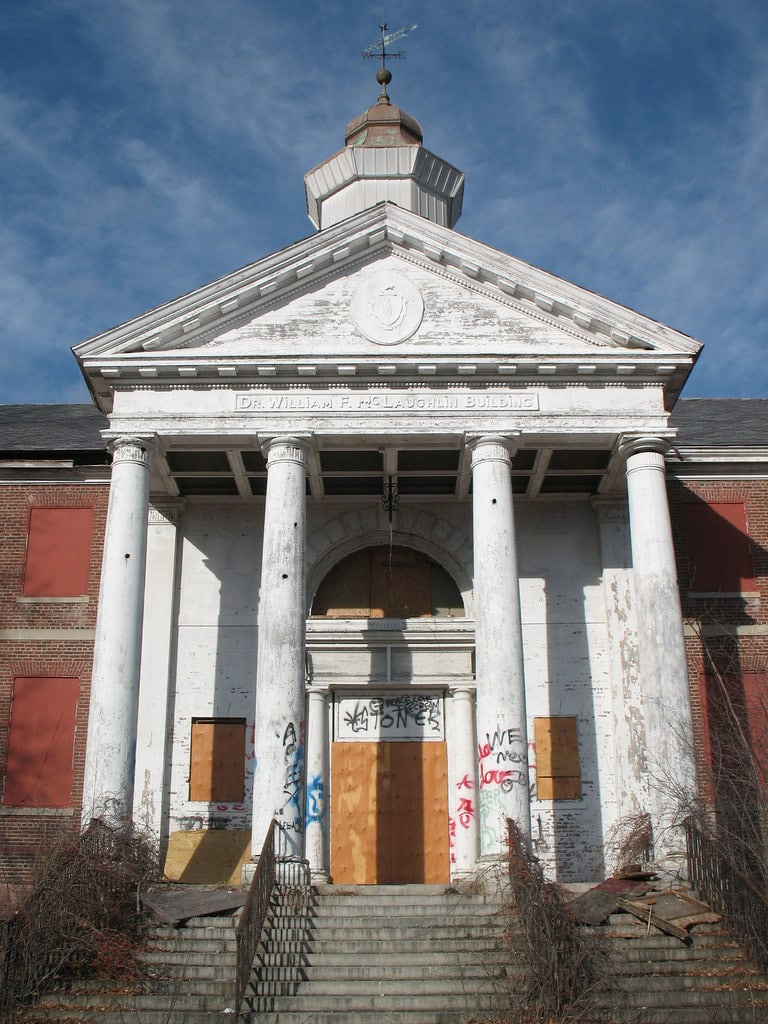
🌿

