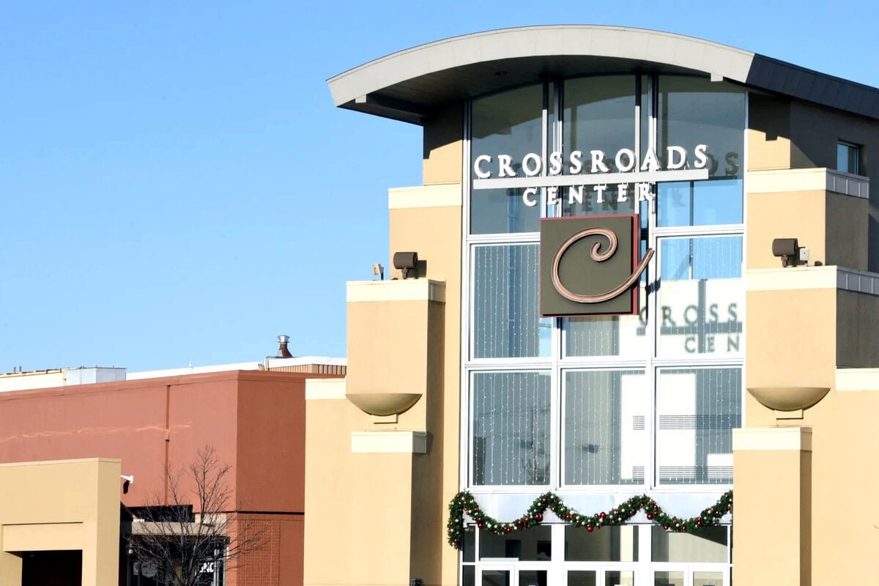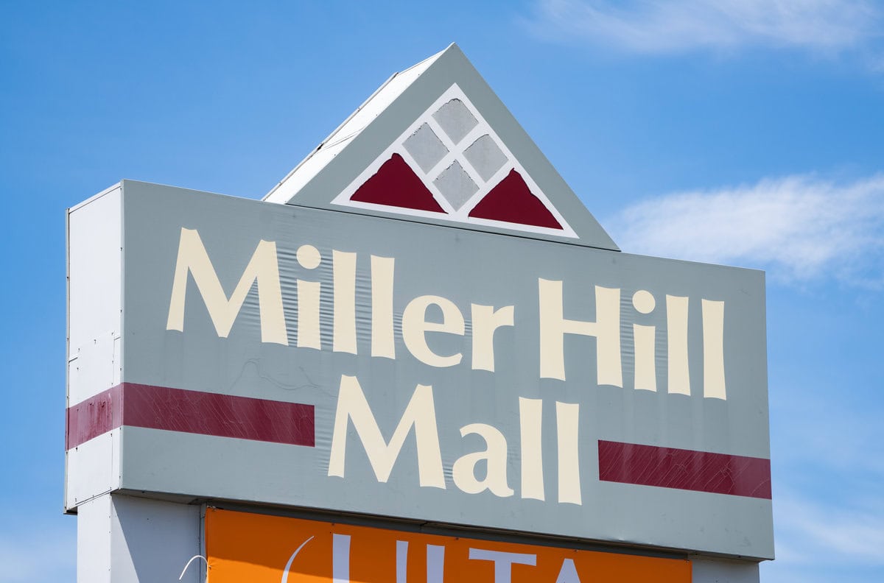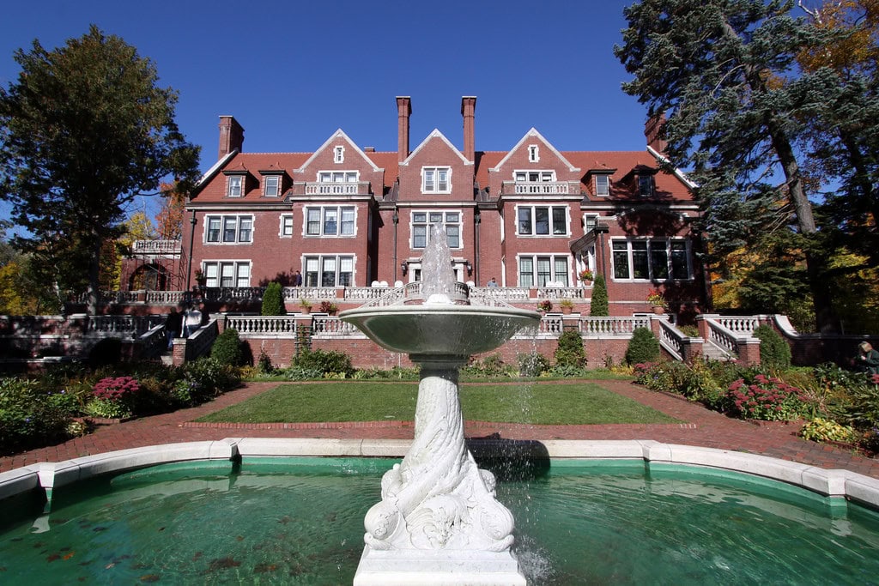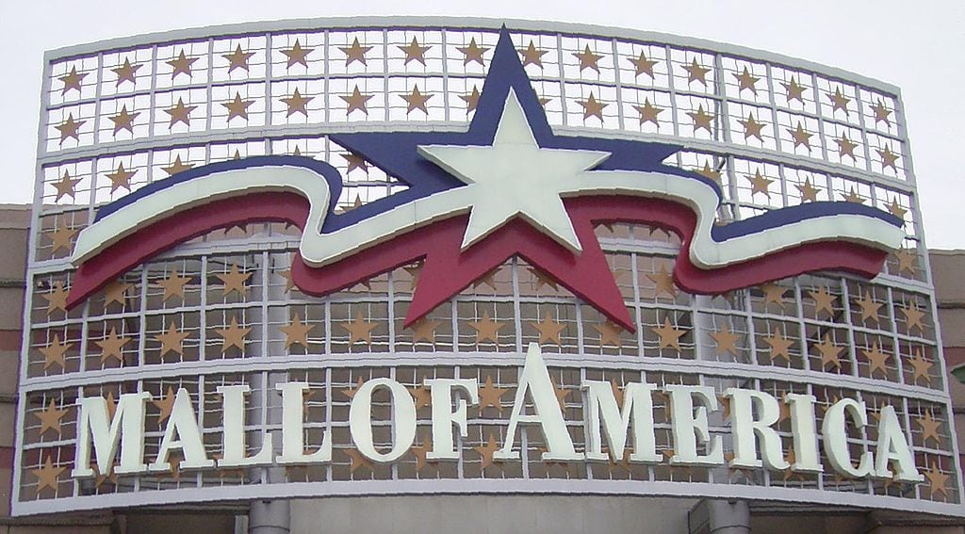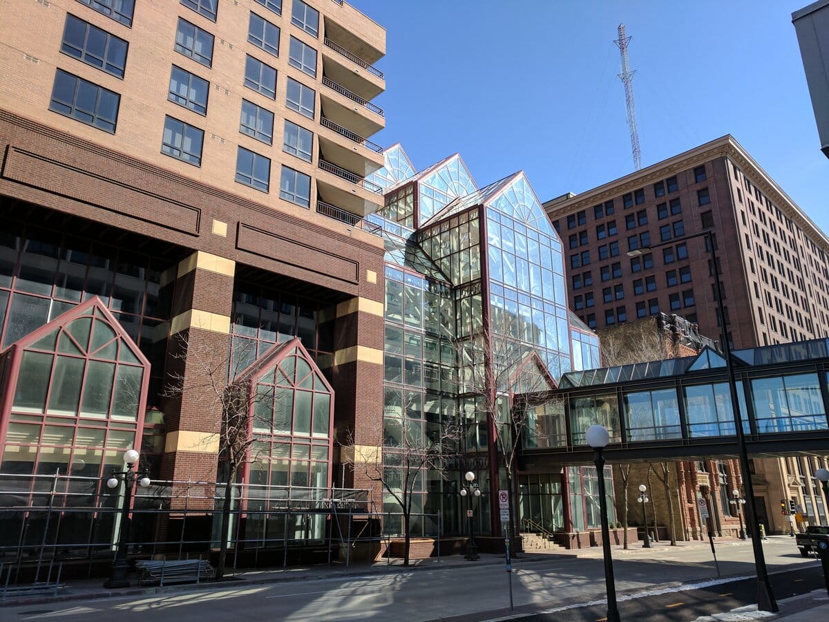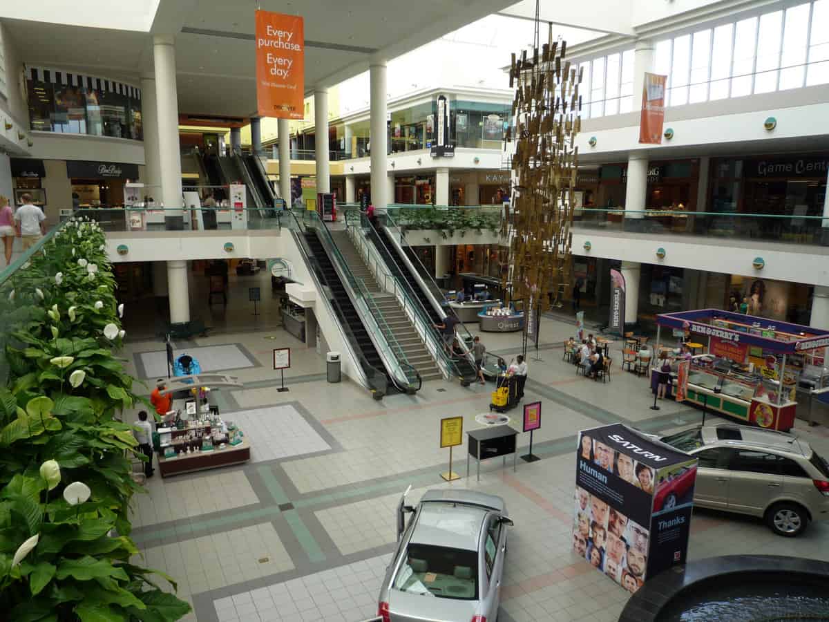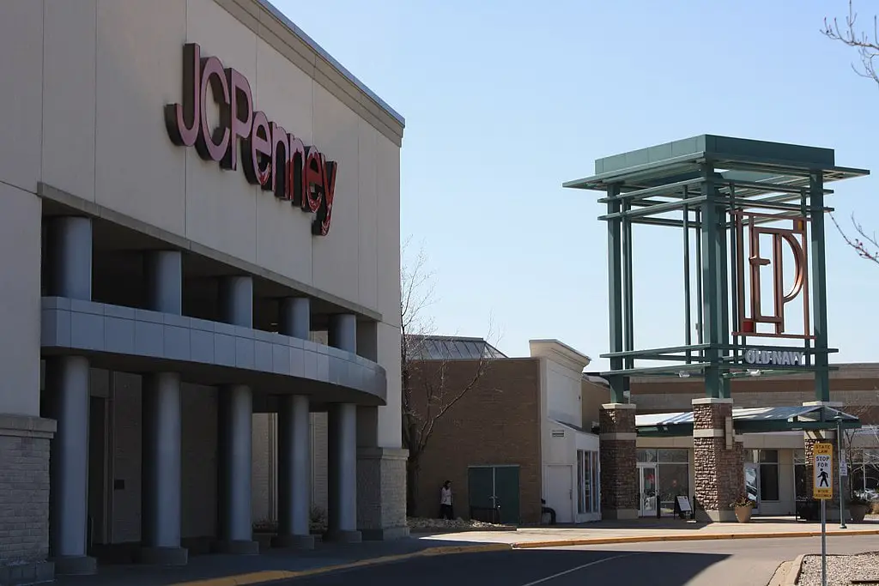How Cray Plaza gets picked for Block 40
In 1978, the Lowertown Redevelopment Corporation was established to steer new investment into Saint Paul's declining warehouse district.
The nonprofit treated the industrial core as a laboratory for redevelopment and set out to prove that large-scale construction could coexist with preserved brick buildings.
Its planners studied every parcel around Mears Park and identified the site known as Block 40 as the place to test that theory.
After an early deal collapsed, the search for a capable developer began again.
Federal Urban Development Action Grant funds already committed to the block were at risk of being lost if construction did not begin.
Robert Boisclair stepped forward with a proposal to keep the project alive, bringing in Miller, Hanson, Westerbeck & Bell Architects to design a new complex that mixed private housing, offices, retail, a YMCA, and structured parking.
By 1983, the concept, named Galtier Plaza for Father Lucien Galtier, the city's first Catholic priest, had earned its financing and local approvals.
The design centered on a glass-roofed atrium that drew daylight deep into the block and connected all major uses under one structure.
When construction preparation began that year, Lowertown's long-promised renewal finally had its physical starting point.
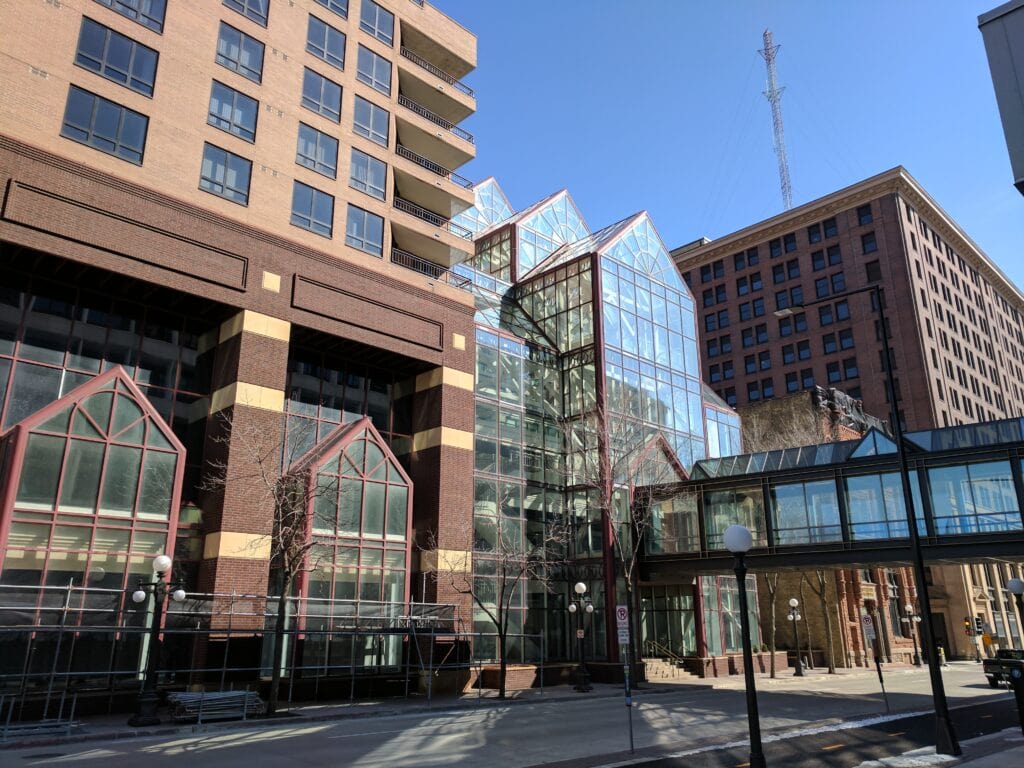
Excavation, atrium, and two-tower build
Construction on Block 40 began in 1983 after financing and city approvals were secured.
Excavation and foundation work reshaped the block beside Mears Park into a full mixed-use site.
Crews coordinated underground parking, a structural podium, and two residential towers that would rise from the same base.
The work introduced a new skyline element to Lowertown as cranes and concrete replaced the former warehouses.
Architects Miller, Hanson, Westerbeck & Bell guided the design as construction advanced through 1984 and 1985.
The podium stood six stories high and framed the street with brick and glass to echo nearby industrial buildings.
Jackson Tower reached 443 feet with forty-six floors of apartments, while Sibley Tower formed a companion structure.
At the core, a glass-roofed atrium took shape to light the interior retail corridor and connect the block through a skyway.
By 1986, finishing crews completed the retail levels, YMCA facilities, and office floors.
The project opened that year as Galtier Plaza, a self-contained urban complex with housing, commercial offices, shops, and a five-level garage.
It was the first large-scale redevelopment completed under the Lowertown plan and immediately tested the market for a new kind of mixed-use downtown living.
Cost overruns, loan stress, and first sale
Soon after its 1986 opening, the costs of building Galtier Plaza far exceeded expectations.
The final project totaled about $140 million, financed largely through a Chemical Bank loan and private equity.
High interest rates and slower leasing undercut projections, straining the developer's ability to cover debt service.
The financial model unraveled even as tenants began moving into apartments and retail spaces.
The Port Authority of Saint Paul stepped in to assume control of the rental housing when that segment went into default.
Chemical Bank and other lenders managed the remaining portions separately.
Investors lost roughly $40 to $45 million in equity, while the bank absorbed nearly $90 million in losses.
Within three years, the ambitious mixed-use project was burdened by vacancies and restructuring.
In 1989, excluding the YMCA, residential units, and utilities, the retail, office, condominium, and garage components were sold to a Canadian investor for about $10 to $12 million.
The sale closed a difficult first phase for the property and shifted its direction toward stabilization under new management.
That transition marked the end of the development's founding period and set up a decade of leasing experiments aimed at keeping the building active.
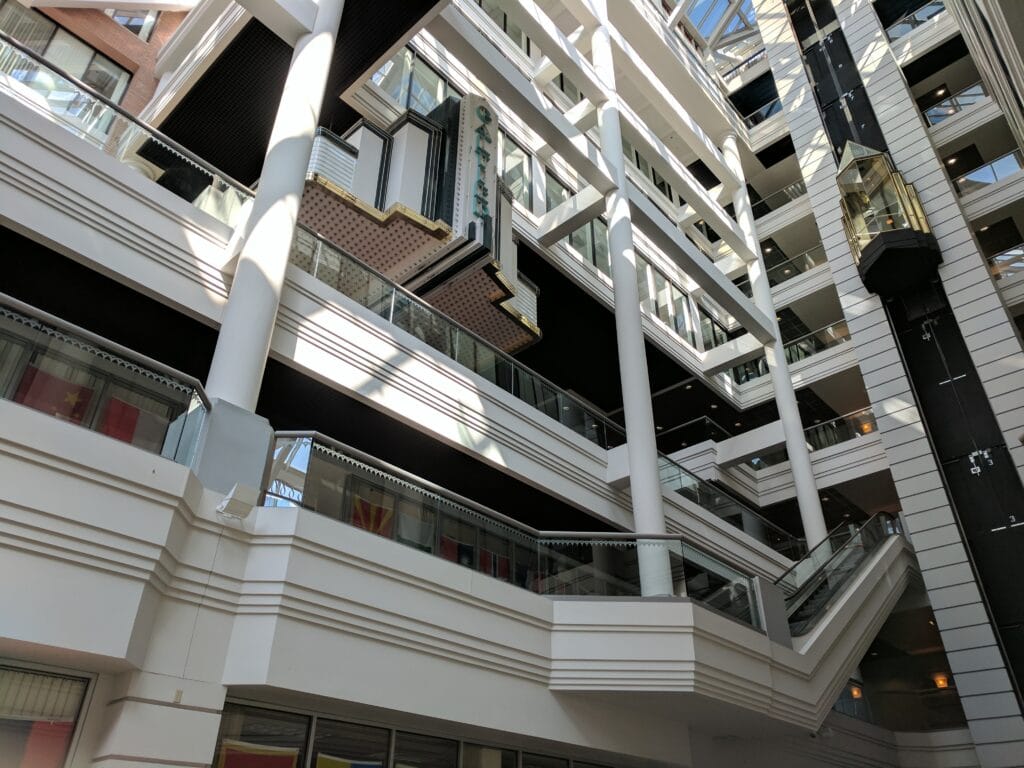
Food court to street, service shift, and turnover
Following the 1989 sale, management turned its attention to the empty retail arcades inside Galtier Plaza.
Henry Zaidan took charge of the day-to-day operations and tried to pull life back into the atrium.
He relocated the food court from the upper floor to the street level to catch pedestrians walking along Mears Park.
The change gave the block a stronger public face and replaced interior corridors with visible storefronts.
By the time the early 1990s downturn rolled around, the grand retail vision had lost its shine.
Managers began renting to tenants who didn't need crowds from miles away, just the steady rhythm of the neighborhood.
The movie theater, the Comedy Gallery, and the YMCA gave the place a pulse, while small services filled what was left.
The goal wasn't flash anymore. It was survival, one lightbulb at a time.
In 1992, Zaidan's management term ended, and the property entered another period of ownership turnover.
The commercial portion went into foreclosure in 1996, passing to the mortgage holder.
By 1999, an investor group led by Wasmer, Schroeder & Company purchased the asset outright.
That transaction closed a long recovery cycle and prepared the building for a deep remodeling phase.
Remodels, split ownership, and near-full occupancy
Following the 1999 purchase, Wasmer, Schroeder & Company began a major remodeling program to convert underused retail space into office suites.
Contractors enclosed sections of the atrium and repurposed storefronts as conference areas.
The reconfiguration simplified maintenance and provided a steady income from business tenants while preserving the skyway network and the visual link to Mears Park.
The property's housing remained under separate ownership until 2003, when Bigos Investments acquired the Galtier residential towers.
That transaction split management between residential and commercial entities but improved stability for each component.
Leasing in both areas strengthened as downtown office demand grew.
By 2006, Wasmer, Schroeder & Company sold the commercial and parking facilities to a California-based buyer.
The mix at the time included restaurants, a convenience store, a credit union, and professional offices, with overall occupancy reported near 85 percent.
For the first time, the development operated without crisis, functioning as a balanced mix of living and employment space.
A new phase followed in 2009 when a major technology tenant brought another identity and another name to the building.
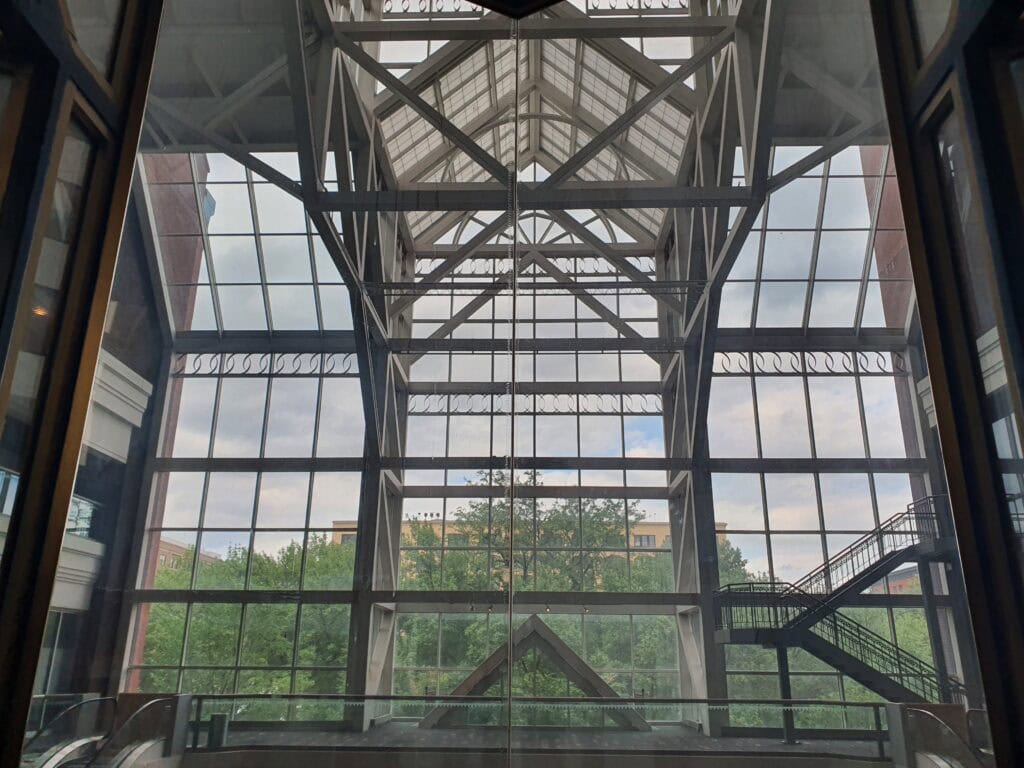
Cray lease brings a new name, then exits
In 2009, Cray Inc., a supercomputer manufacturer, signed a lease for roughly 200 employees to relocate from Mendota Heights to the Lowertown complex.
The agreement included naming rights, and Galtier Plaza became known as Cray Plaza.
New signage went up across the exterior, and the rebranding aligned the property with a nationally recognized technology company.
The arrival of Cray gave the office block renewed visibility and brought consistent weekday activity.
Restaurants and service tenants in the atrium adjusted hours to meet the schedule of Cray's workforce.
For several years, the building's occupancy and reputation benefited from the association with the city's largest tech employer.
In 2016, Cray announced its relocation to the Mall of America campus in Bloomington.
The move transferred hundreds of jobs and left much of the seven-story office section vacant.
The departure marked the end of Cray Plaza's brief period as a corporate headquarters and renewed attention on how to repurpose its large commercial floors.
That vacancy led directly to the next ownership change and the shift toward residential conversion.
Bigos buys the block base and moves to housing
In December 2019, Bigos Management acquired the commercial portion of Cray Plaza, combining it with the residential towers already in its holdings.
The purchase reunited the full block for the first time since the property had been divided by asset class.
Bigos announced plans to convert the vacant office floors into apartments while maintaining ground-level retail and parking.
Progress slowed as the pandemic disrupted financing and construction schedules.
Through 2021 and 2022, the office section remained largely empty, though residential operations continued.
In March 2024, Bigos reopened the former YMCA space as Lowertown Skyrec, a private fitness and recreation facility for residents of its downtown properties.
The reopening reactivated a long-closed portion of the structure and extended use through the skyway network.
In April 2024 and March 2025, Bigos submitted letters to the Minnesota Senate Taxes Committee confirming plans to create 170 to 175 new apartments under a state redevelopment credit.
No construction start date has been listed, but the proposal positions Cray Plaza for another transformation.
The project's outcome will determine how the building's next chapter fits into Lowertown's ongoing evolution.

