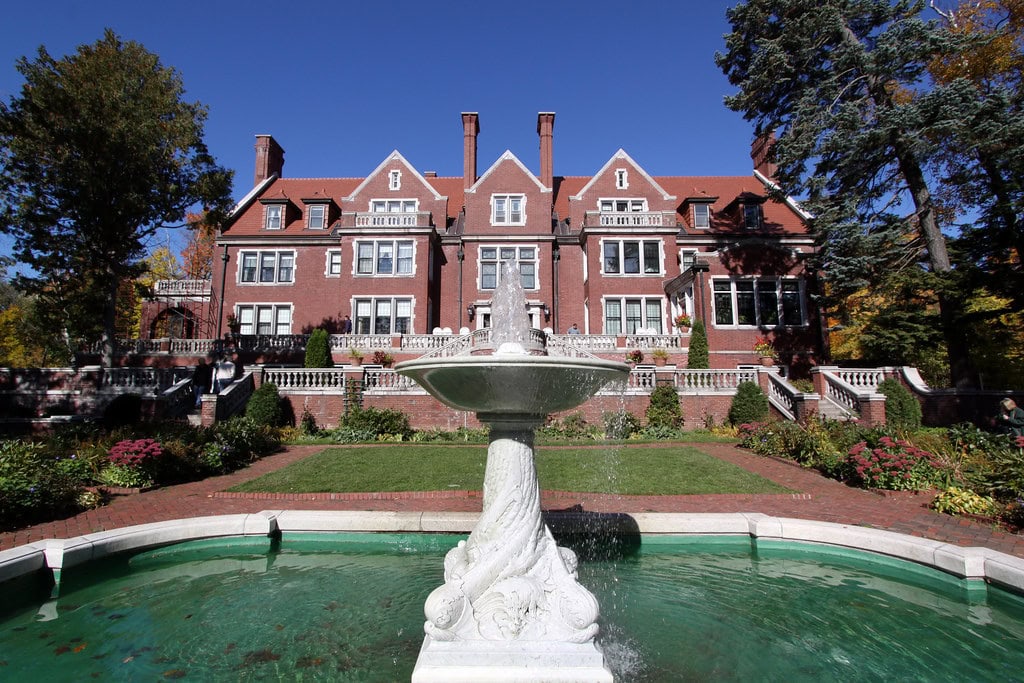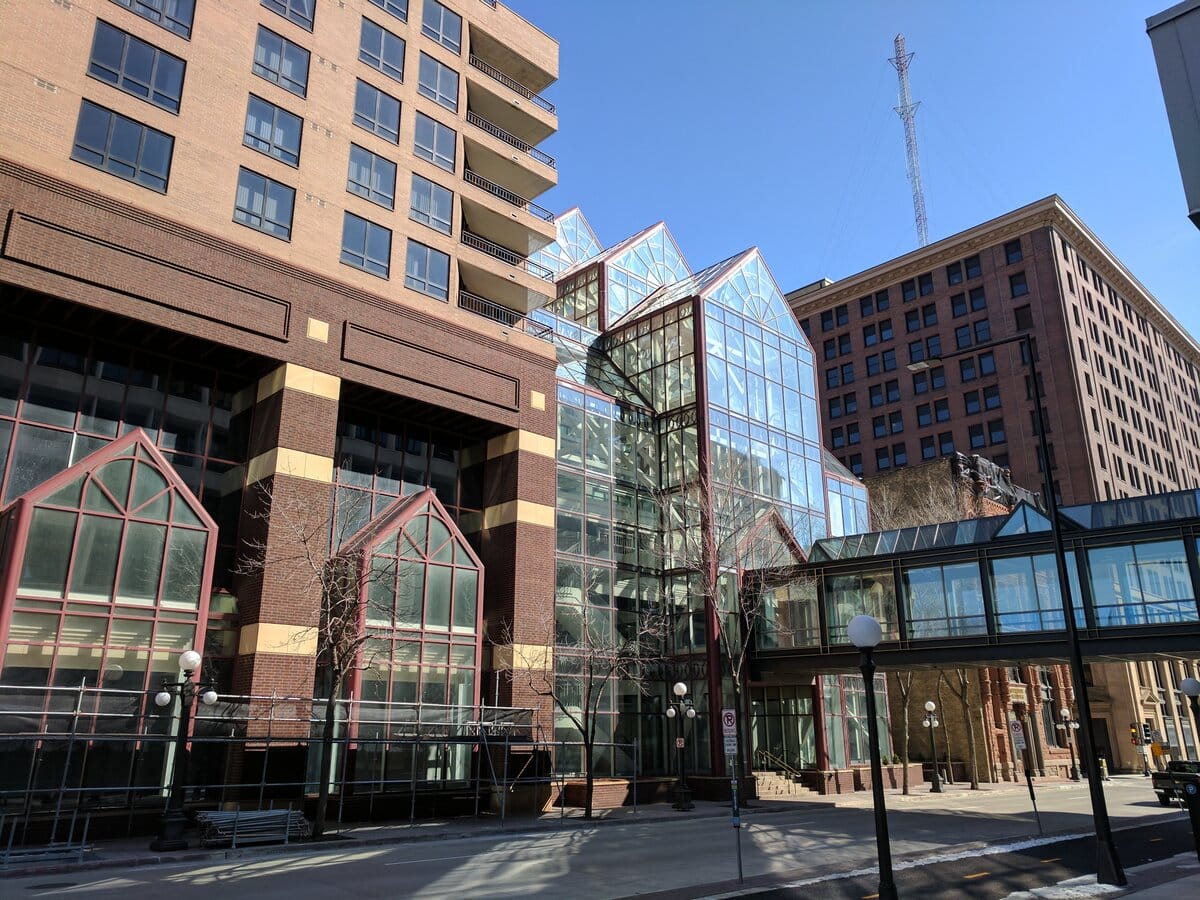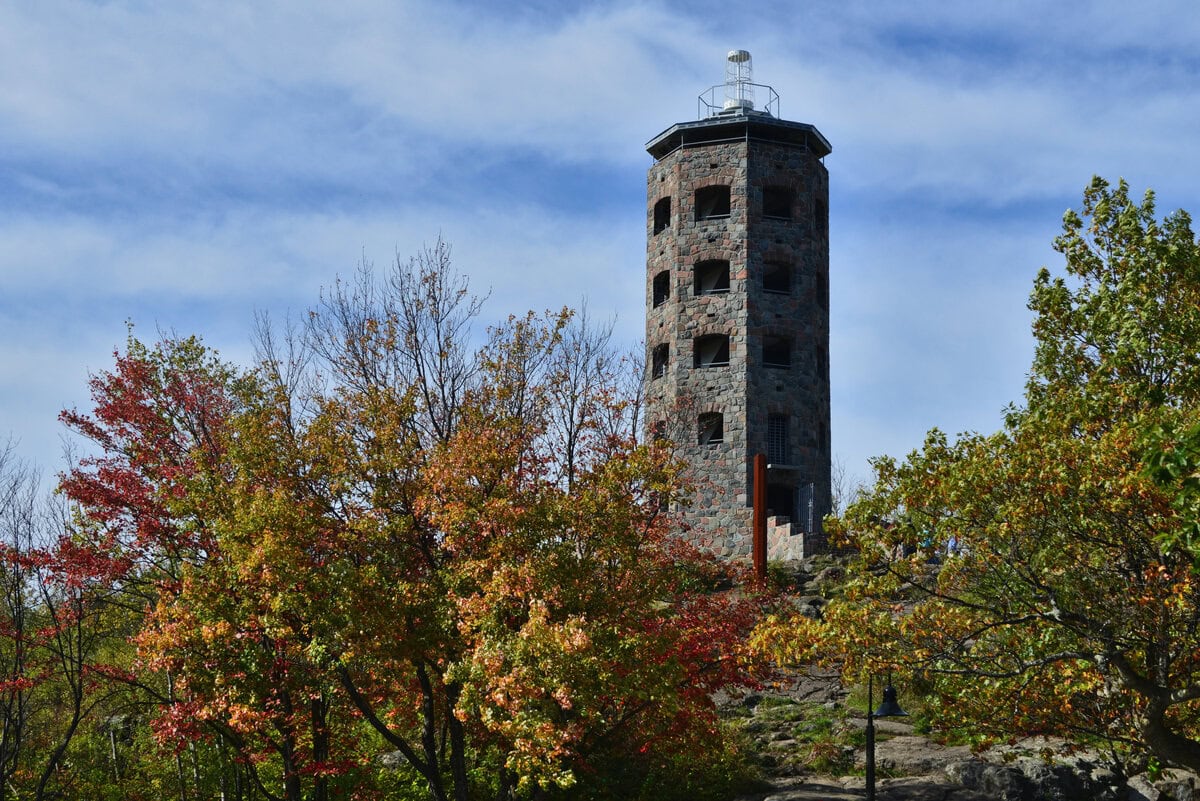Breaking Ground on Prestige Property
In 1882, James J. Hill bought three lots on Summit Avenue - real estate that overlooked downtown Saint Paul and the Mississippi River.
The location sold itself. It sat high, with open views and space to build something permanent. At the time, Summit was becoming the most desired street in the city.
Lumber barons, flour mill operators, department store owners - they were all moving in. Hill didn't want a fashionable home. He wanted a lasting one.
Back then, Hill was still expanding the Great Northern Railway. His business was thriving, and the family's old home in Lowertown felt cramped - wedged between new warehouses and railroad lines.
Art overflowed the walls. Sculptures sat in corners. There were rooms they'd stopped using because there was no space to breathe.
He didn't say it publicly, but friends knew the move wasn't about luxury. It was about control.
A place where he could work, host, collect, and raise a family without compromise.
He had options. Local architects like Clarence Johnston and Cass Gilbert were working just blocks away.
Instead, Hill went to Boston and hired Peabody, Stearns & Furber. The same firm that had designed high-profile buildings in New York and Philadelphia.
This wasn't a quiet choice - it was a message. A Midwest railroad empire deserved East Coast polish.
At the time, innovations like electric lighting and fireproof walls were still new.
Hill made sure they were included in the house. He followed every blueprint, sent back sketches, and rewrote floor plans.
"The whole idea," one associate said, "was to build something you wouldn't need to tear down."
Summit Avenue would later be listed on the National Register of Historic Places.
But in 1882, it was still a street in motion. For Hill, it was where power met visibility - and visibility mattered.
For travelers looking for things to do in Saint Paul, Minnesota, that house at 240 Summit still stands.
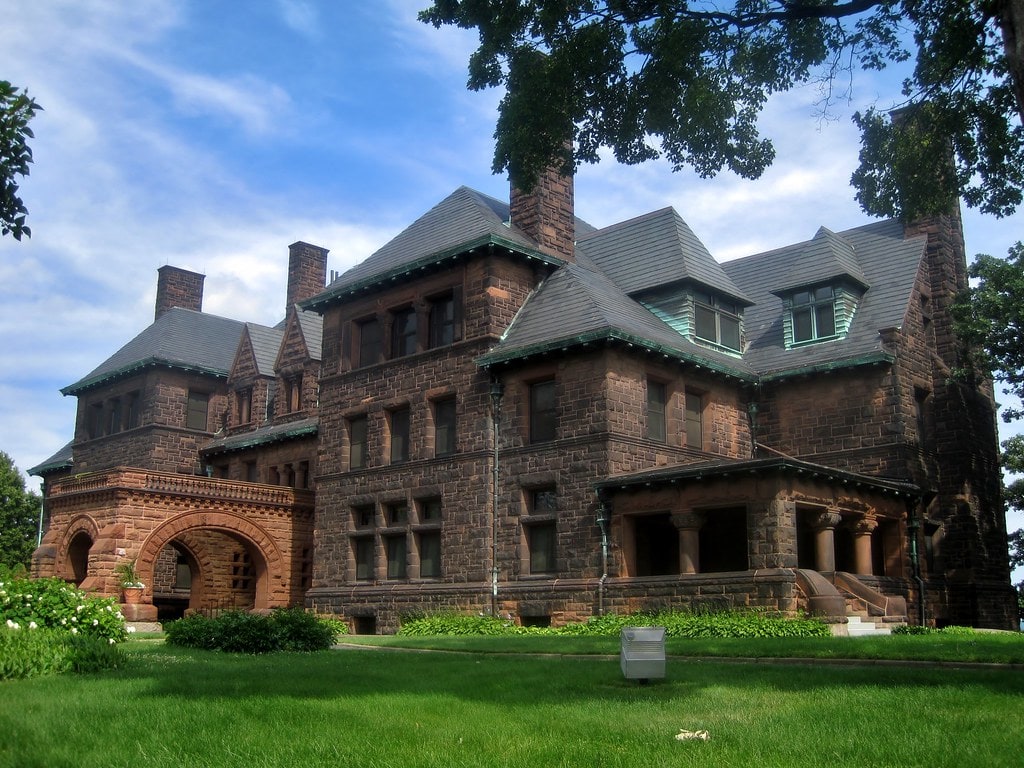
Architectural Deals and Design Conflicts
The contract went to Peabody, Stearns & Furber, an East Coast firm known for its work on major public buildings in cities like Boston and Baltimore.
They came back with a design that matched the Richardsonian Romanesque trend - thick stone, squat towers, deep arches.
On paper, it looked solid. In execution, it looked expensive. By 1889, Hill had lost patience.
He'd sent detailed instructions to the stonecutters in Massachusetts. The architects ignored them. That was it.
He fired the firm. From there, Boston's Irving and Casson stepped in to finish the job. Hill didn't outsource control.
He supervised everything - contracts, elevations, even the finish on the wood panels.
At 240 Summit, work crews stacked blocks of Lake Superior sandstone. The material came from quarries near Duluth and was shipped by train.
It gave the place weight - literally. The facade pressed against the bluff like it had been there for centuries.
Inside, the rooms were big and spacious. There were no frills.
There was no stained glass from Tiffany either - Hill rejected their proposal, calling it "anything but what I want." He went with A.B. Cutter and Company out of Boston instead.
By 1891, the James J. Hill House was done. The St. Paul Pioneer Press called it "solid, substantial, roomy, and comfortable." There were no public tours, and no photographs were released to the press.
It was a private deal, made public only by size.
Inventory of Luxury - Interior Assets and Upgrades
The art gallery sat in the middle of the house, two stories tall and capped with a skylight.
Paintings covered the walls, and many were bought through dealers in New York.
At the far end, a pipe organ stood, added after someone told Hill that other millionaires had them. It wasn't planned, but he added it anyway.
Downstairs, rooms flowed into each other: library, music room, drawing room, formal dining room.
No ballroom. Hill didn't dance. But the reception hall - nearly 100 feet long - made up for it. Chandeliers hung low, catching the light from the windows and bouncing it off the wood.
The walls? Carved by hand. Some sections in oak, others in mahogany. The dining room ceiling was covered in gold leaf.
The lighting system was strange by today's standards. There were switches, yes, but no outlets.
Electricity was used for light, not appliances. Gas jets stayed in place in case the wires failed, and they did.
Often. That hybrid setup - gas and electric - became common in high-end real estate across Minneapolis and Chicago by the late 1890s.
Upstairs, the floor plan became private. Mr. and Mrs. Hill had their own suites, and five daughters had their own rooms: Gertrude, Rachel, Clara, Ruth, and Charlotte.
Two guest rooms filled the rest of the second floor. The third floor had rooms for the three boys - James, Walter, and Louis - and space for a classroom and gym.
Servants lived upstairs, too. Their quarters were near the back stairs. The layout wasn't symmetrical; it wasn't meant to be.
The house functioned like a small hotel, run by staff, owned by one man, and shaped to suit no one but him.
Property Transfer and Long-Term Leasing
James J. Hill passed away in 1916. The house stayed quiet. His wife remained there until 1921, then passed too. After that, it emptied out.
The children left one by one. The building sat in legal limbo - still owned by the estate, still full of carved wood and old rugs, but no longer lived in.
In 1925, four of Hill's daughters stepped in. They bought the property outright and turned it over to the Roman Catholic Archdiocese of Saint Paul and Minneapolis.
The sale wasn't listed publicly, but local records show the transfer that year. The church didn't flip it.
They used it. Offices went in first. Then residences. For a time, it became a women's college for teachers.
The city didn't interfere. Zoning was loose in that part of Summit, and the Archdiocese handled upkeep.
The furniture didn't stay. Much of it was sold quietly - at auctions, private dealers, and estate clearances.
By the 1940s, only the built-in pieces remained. But the structure itself held up.
There were no additions or major renovations, and the fireplaces, stonework, and ceiling trim were all original, making it rare.
Throughout the mid-20th century, the building functioned as a kind of mixed-use religious office space.
Visitors came and went, but it wasn't public. It didn't appear in guidebooks or tourist brochures.
Even as other Gilded Age homes on Summit were converted into law offices and group housing, Hill's house kept its square footage intact.
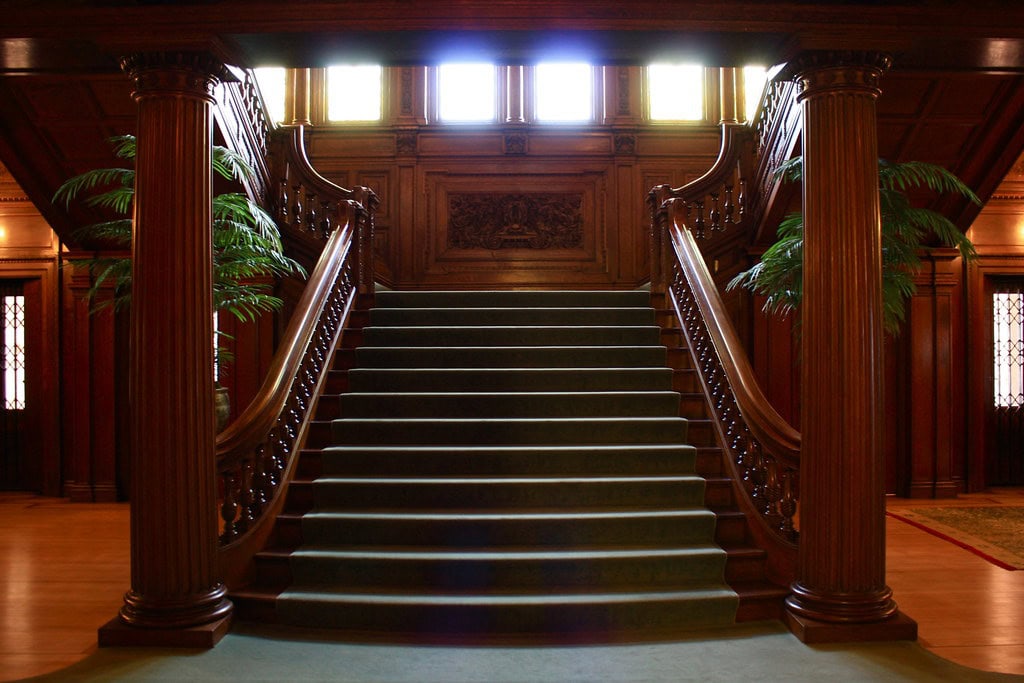
Historic Status and Nonprofit Stewardship
In 1961, the U.S. Department of the Interior added the James J. Hill House to its list of National Historic Landmarks.
The designation followed a federal survey of Romanesque buildings in Minnesota. Only a few qualified. Hill's home was cut because of size, preservation, and cultural value tied to railroad expansion.
But the real change came in 1978. That's when the Minnesota Historical Society acquired the property. The Archdiocese had consolidated its operations and no longer needed the building.
It wasn't a sale, exactly - it was a handoff. Ownership moved to a nonprofit, and maintenance shifted to a budget line.
Tours began almost immediately. The Historical Society cleared out leftover office supplies and opened the doors to the public.
Artifacts were returned, and some original furniture was tracked down and loaned back. Restoration crews worked from photos from the 1890s and a few surviving inventory lists.
Today, the house is run year-round as a museum. Guides lead small groups through the library, dining room, and art gallery.
They point out things - like the electric switchplates or the missing Tiffany windows - and answer questions about heating, labor, and how a house that size is even cleaned.
The Historical Society uses the property for more than tours. It hosts seasonal programs, lectures, and rented events.
That includes corporate meetings, photography permits, and occasionally school groups from around Ramsey County.
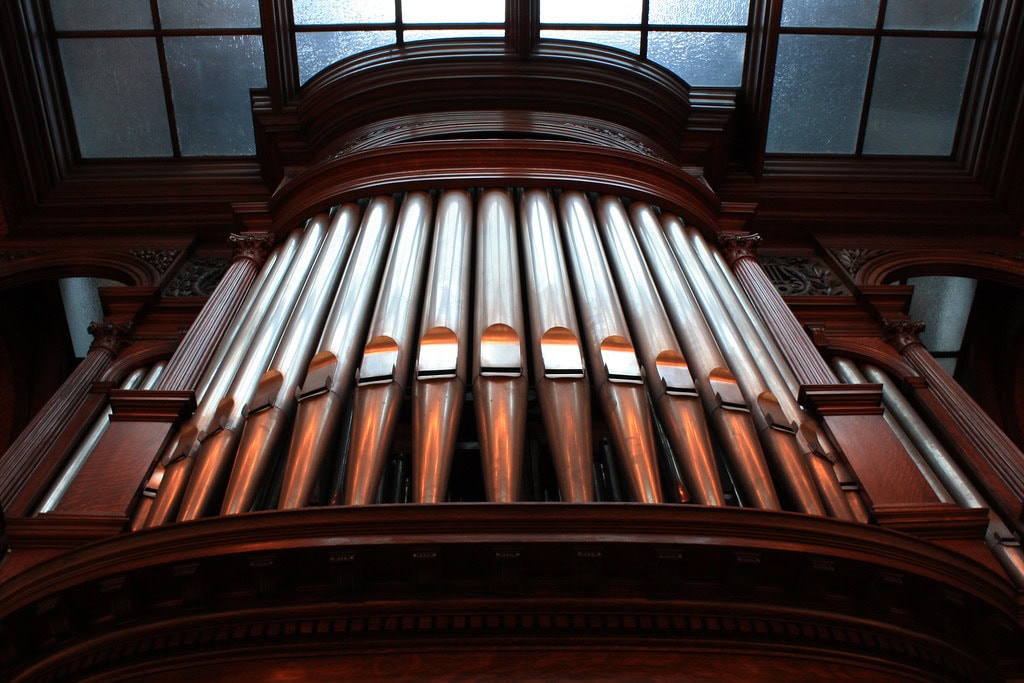
James J. Hill House Virtual Reach
No ticket is needed. From any screen, anywhere, the James J. Hill House now opens its doors through a virtual tour - one that maps all five floors and lets users walk through with a click.
The Minnesota Historical Society launched the digital walkthrough to expand access.
It's free. Visitors start at the entry hall and follow arrows past the 88-foot reception space.
The camera pauses on 22 fireplaces in total, then sweeps up through the two-story art gallery.
The light from the skylight still lands the same way, even online.
Each room includes info icons. Tap one, and it will open a short caption.
You can move slowly or fast, linger in the dining room, or skip to the gatehouse.
Most users don't rush. The layout, stitched together from photographs, keeps the space readable.
In 2025, it's the closest version of time travel Hill's house has ever offered. You won't feel the cold in the stone walls.
You won't hear the creak in the stairs. But the shape of power - the lines, the angles, the choices - is all still there.



