Where Lincoln Shopped Before the Chains Came
Before Target and Amazon Prime began slicing into foot traffic, Lincoln had the Gateway Mall. Built in 1960, it wasn't trying to be a spectacle. It was practical.
Air didn't circulate through the corridors then because there weren't any enclosed ones yet. You parked near Montgomery Ward, walked to Miller & Paine, and maybe stopped at the open-air fountain.
Generations who lived near 60th and O knew exactly where their first pair of school shoes came from. Even today, you'll hear it in casual conversation - someone will still refer to it as Gateway Shopping Center.
Commercial Origins and Early Leasing Strategy
Gateway Shopping Center opened in 1960 on land owned by Bankers Life Insurance Company of Nebraska, now Ameritas Life Insurance Company.
The site was positioned alongside its corporate headquarters, a decision that blended commercial development with institutional property control.
From the start, Gateway wasn't trying to mimic the malls that came later.
Its original layout was open-air and deliberate, anchored by Montgomery Ward and Miller & Paine.
That pairing mattered. Montgomery Ward, a national chain, gave the site retail weight.
Miller & Paine, based in Lincoln, gave it a local identity.
It wasn't a sprawling development by modern standards, but it created enough gravity to pull shoppers away from downtown department stores.
Unlike later suburban malls, Gateway didn't wall off its surroundings with vast parking lots and berms.
You could park and walk in without much separation from the rest of the street grid.
The footprint was compact but flexible. The leasing strategy prioritized anchor reliability first and expansion second.
That helped stabilize the early retail lineup while keeping options open for what would later be enclosed development.
As shopping patterns shifted in Lincoln, Gateway stayed ahead - but in 1960, it was just beginning to test how retail could grow on O Street.
One of the most consistent search terms tied to this address, even today, is things to do in Lincoln, Nebraska. Gateway Mall usually lands near the top.
Floorplan Expansion and Anchor Placement Strategy
In 1971, Gateway Mall moved into a different phase of development.
The addition of a new corridor enclosed part of the center and introduced a third major department store: Brandeis.
Instead of placing it at the far end of a new wing, developers put it next to Miller & Paine.
That choice broke the usual model, where anchor stores were spaced out to pull customers across a larger footprint.
At Gateway Mall, two anchors sat side by side.
The same project brought in Sears, which helped offset the unusual layout.
While Sears added national weight, the internal spacing made the mall easier to navigate.
You could shop in the big stores without covering half a mile of tile.
That was a practical benefit more than a design flourish.
In 1995, another expansion followed. This time, it added a wing leading to JCPenney, which relocated from a strip mall slot behind the center.
That older location had previously been a grocery store.
When Penney's moved inside, Gateway Mall finally hit the format most shoppers would recognize as a full mall.
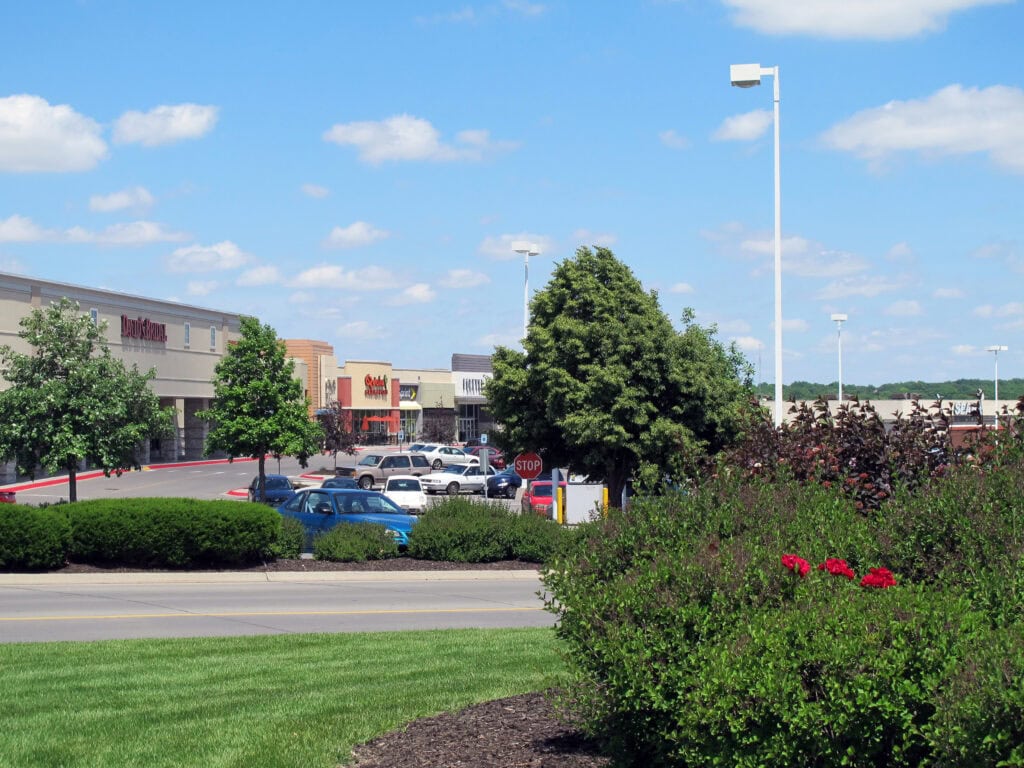
Renovation Cycle and Space Redeployment
Between 2004 and 2005, Gateway Mall underwent a $45 million renovation.
Much of that money went into two projects: upgrading the food court and adding a carousel in Center Court.
These changes weren't just cosmetic. They reflected how developers saw malls shifting toward entertainment and longer dwell times.
The design pulled people into the middle of the property instead of sending them wing-to-wing.
The former Montgomery Ward space, left empty since 2001, became a patchwork of new tenants.
Steve and Barry's opened there, using two levels. Qdoba Mexican Grill moved in as well, tapping into the food court build-out.
Steve and Barry's later shuttered after the chain went bankrupt.
That space didn't stay idle long.
One level was picked up by Forever 21 in 2013, showing how national fashion chains still viewed Gateway as viable territory.
Storefront turnover wasn't limited to failed brands.
Ownership changed hands too. In 1985, Bankers Life sold the property to Jacobs Visconsi Jacobs.
Then, Westfield Group took it in 2001 and renamed it Westfield Shoppingtown Gateway.
Starwood Capital bought it in June 2012, reverted the name, and began repositioning the site again.
Every ownership swap brought in new ideas about how to lease and market the square footage.
Anchor Closures and Backfill Decisions
Younkers closed on August 29, 2018. The announcement came four months earlier, tied to the shutdown of its parent, The Bon-Ton Stores.
Dillard's took over the space after that.
It wasn't a new store, just an internal shift. Dillard's already had a three-level setup in a nearby location, and now it had more square footage.
Sears made its exit next. The closure was announced on December 28, 2018, as part of an 80-store cut.
That location had been in place since the 1970s expansion.
It closed in March 2019. Sears had two floors and 120,600 square feet, too large for most national chains to move into quickly.
In November 2019, Forever 21 joined the list. It shut down on the 23rd, four days after confirming Gateway Mall was on its national closure schedule.
That space had started as Montgomery Ward, then became Steve and Barry's, then Forever 21.
Ross Dress for Less took it over after. No walls came down, no wings rebuilt, just a new sign on the front, a different kind of inventory inside.
By the end of 2019, three long-time anchor spots had cycled out.
The mall didn't collapse. It adjusted.
Store Launches and Lease Shifts, 2024-2025
Burlington opened inside Gateway Mall in October 2024.
It was their fifth location in the state. The store used its current layout style, pared down, with no walls between categories and a tighter flow.
A few weeks later, Sierra opened a new store. It focused on outdoor clothing and gear, and it filled in space near the central concourse.
In early 2024, Rally House opened a location with Husker-heavy merchandise and other team apparel.
MINISO followed that summer, offering a wide mix of low-cost lifestyle items.
Neither store tried to act like a flagship. They took smaller spaces and aimed for turnover, not floor presence.
By 2025, two more brands moved in. Ulta Beauty signed on for a 10,200-square-foot spot near the main entrance facing O Street.
Lovisa, a jewelry store with fast-turn inventory, opened across from Ross Dress for Less in a compact 690-square-foot bay.
Both leaned into their formats, short visits, defined inventory lanes, and strong margins.
The pattern wasn't about reviving old anchors. The new leases filled in edges and carved out use from dormant space.
Gateway's leasing strategy looked more like stitching now, less about bold moves and more about tight spacing and brands that can stand on their own.
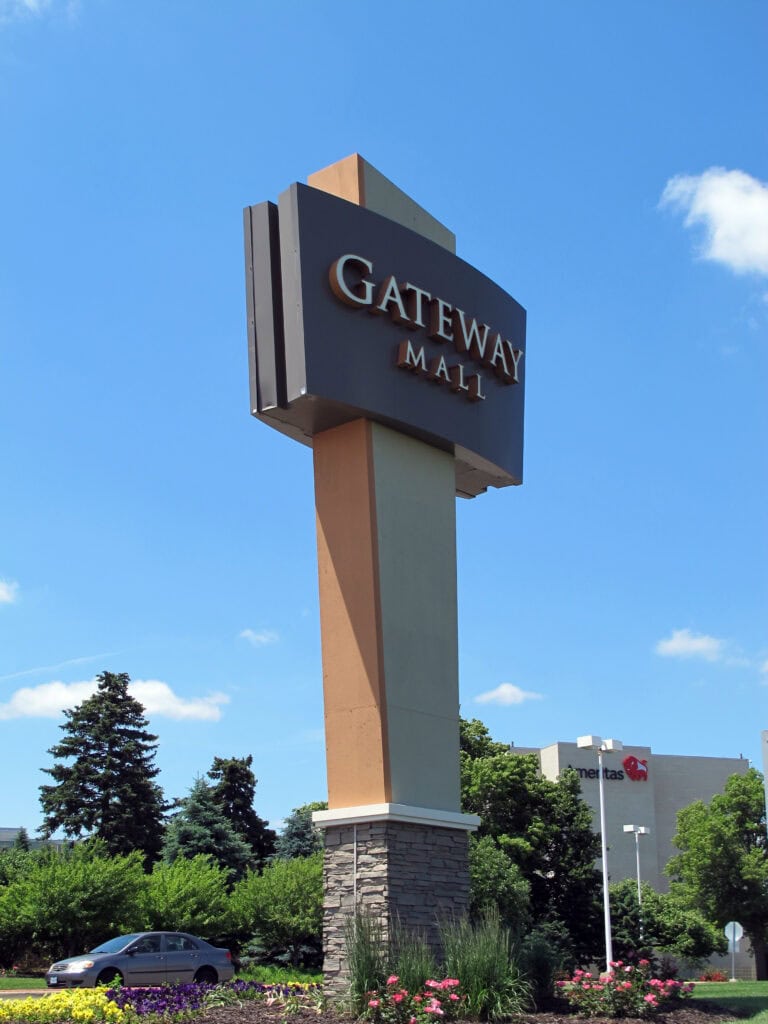
Capital Projects and Commercial Redevelopment of Former Sears Parcel
The former Sears parcel at Gateway Mall stayed vacant for five years.
Then, in early 2024, Reserve Development, a Texas-based firm, bought the 120,000-square-foot property.
The sale included the old tire and auto repair facility, which hadn't seen steady use since Sears pulled out in March 2019.
In the new plan, that space becomes a Tesla service center.
The rest gets split among three new tenants, none of whom have operated in Lincoln before.
City officials cleared the way with a blight designation.
That unlocked tax increment financing and allowed for layered redevelopment credits.
The estimated cost of the full project hit $36 million.
According to city records, it's expected to support 210 jobs and bring in $40 million annually once fully leased and operating.
The layout will shift again. The old Sears facade disappears. Utility corridors get rebuilt.
Tenant entrances will sit closer to parking lanes rather than facing the concourse inside.
That kind of setup fits brands that don't want to depend on foot traffic from anchor-store overflow.
The project doesn't affect the rest of the mall's ownership.
Washington Prime Group still holds the main mall property.
Reserve's parcel is now a separate commercial tract inside Gateway's original footprint.
Planning Studios and Land Use Studies Tied to Gateway Mall
In 2025, Gateway Mall isn't just a place to shop. It's part of a teaching model.
The University of Nebraska-Lincoln's College of Architecture used the mall and surrounding lots for its design studio focused on "15 Minute City" concepts.
The idea was to study whether Lincoln could push toward a more compact, walkable, mixed-use format using areas already structured for car-heavy retail.
Students mapped circulation patterns, calculated sidewalk gaps, and proposed layouts for housing density that could fit into adjacent parcels.
The old Sears parcel served as a primary case study.
The plan didn't limit itself to what Gateway Mall is now, it asked what it could support if the land mix changed.
Open spaces, mixed-use infill, and transit access all came up.
No part of the academic work carried policy weight, but the city planning staff reviewed the findings.
The interest wasn't hypothetical.
Lincoln's Planning Department had already supported the 2024 redevelopment through tax incentives, so the idea of Gateway becoming a hybrid retail-residential zone wasn't far off the mark.
What made Gateway Mall interesting to the studio wasn't its layout.
It was its age. Most of its structural lines were drawn before zoning codes were updated.
That meant you could push the edges, literally, and still stay within the rules.
🍀

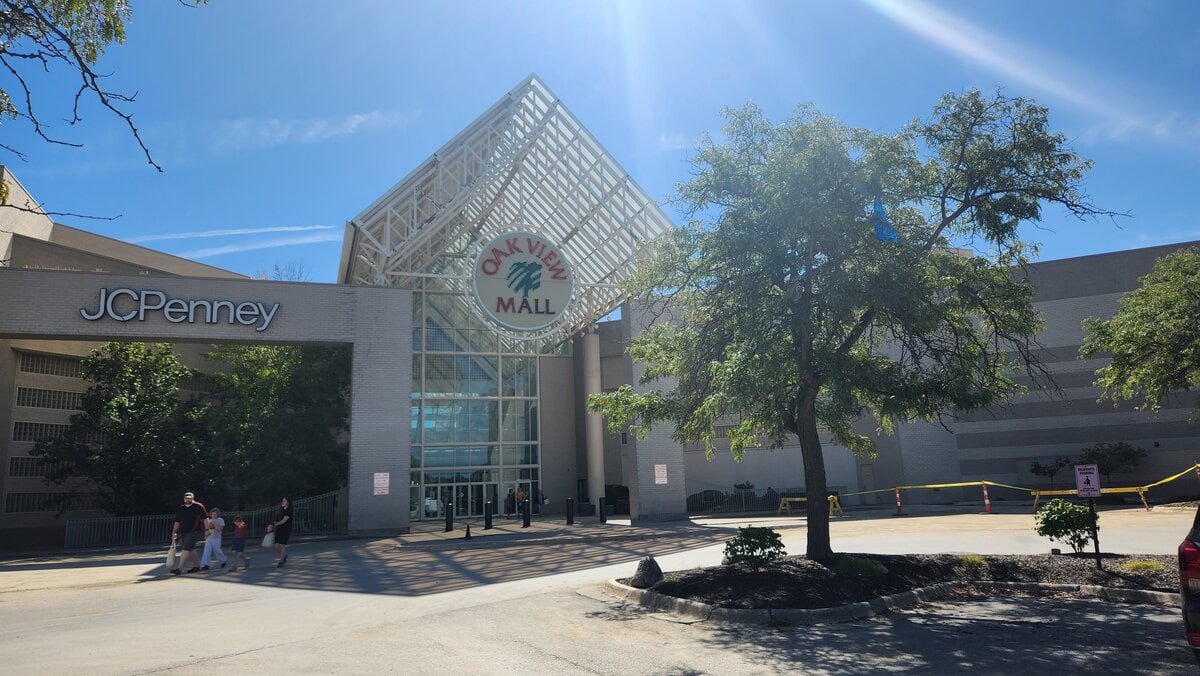
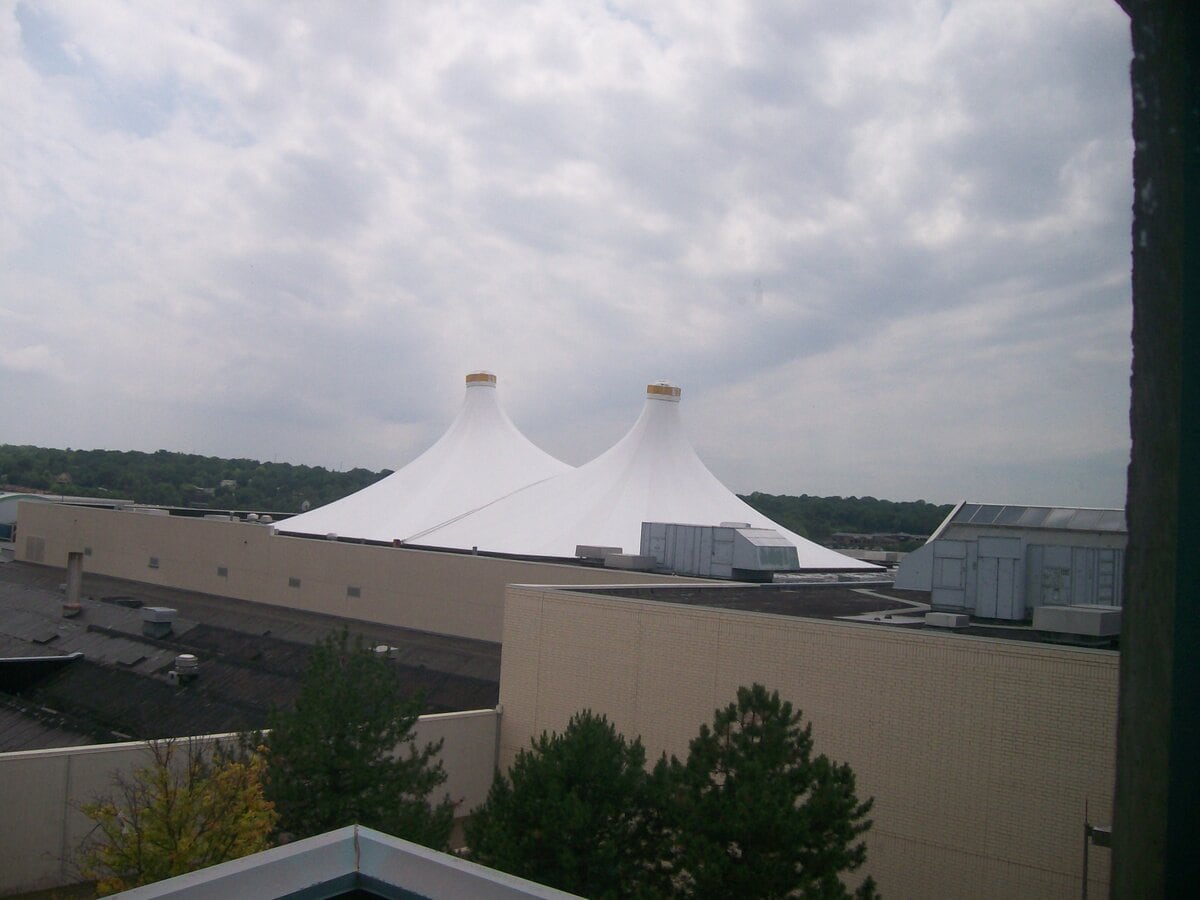
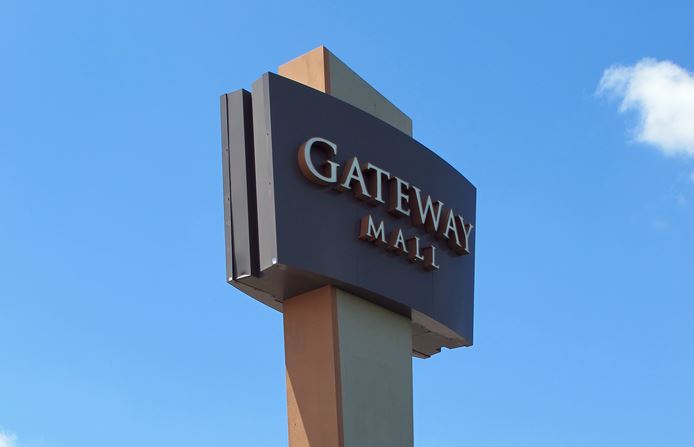
we have enjoyed gateway for years,but we're sad to see red lobster close, what is the plan for this location
It's a fair question. Losing Red Lobster closes a long chapter - more than a restaurant, it was part of the routine for a lot of people.
But Laughing Crab opened in May. It's right by the Q Street entrance, so that seafood tradition hasn't disappeared entirely.
Very pleased the space is rented and occupancy appears to be high
Glad you mentioned it. Occupancy is one of those things that's easy to overlook unless it drops.