The towers on Forest Avenue don't whisper their age - they stand firm, holding their place in Buffalo's skyline. People passing by might see them as relics.
But this is the Richardson Olmsted Complex, where history and bricks share the same walls. It once operated as a mental health facility.
Today, it's something else entirely. You'll find a hotel, some exhibits, and a project still in motion - part preservation, part rethinking. There's plenty more to this place than its rooflines.
Building for a Purpose, 1865-1895
In 1865, State Senator Asher P. Nichols pushed a bill through Albany with a clear aim: to open new mental health asylums across New York, one of which would serve the western region.
Towns across the area - Lockport, Warsaw, Batavia - threw in their bids.
Buffalo made a promise others didn't: a hundred years of free drinking water. That tipped the balance.
By May 1870, architect Henry Hobson Richardson was hired.
His task was to design the asylum under a growing model called the Kirkbride Plan.
Richardson's version would be in Medina red sandstone and brick, stretching into what became his largest commission.
Work began in 1871, and the cornerstone was set in 1872.
Meanwhile, Frederick Law Olmsted and Calvert Vaux, the same pair behind Central Park, were hired to design the surrounding green spaces.
After the partnership ended, their first set of plans disappeared, so Olmsted reworked them independently.
The result was orderly, with rows of carefully spaced trees and walking paths.
The first patients arrived on November 15, 1880. At that point, only the eastern side of the complex was complete.
Funding for the west wing came in 1889, three years after Richardson was gone.
His successors, Green and Wicks, and William Carlin, completed the rest in 1895, staying close to the original style.
That decade-long process left Buffalo with a sprawling site - part architecture, part treatment theory, and part wager on the future of health care.
It remains one of the oldest entries in any guide on things to do in Buffalo, New York.
Design as Treatment
When the Buffalo State Asylum opened its doors in 1880, it followed a model built around structure, both in layout and in care.
The Kirkbride Plan wasn't just an architectural sketch.
It was a method. One said open air, sunlight, and routine were part of the solution.
The Richardson Olmsted Complex took that seriously.
The main structure - 11 connected buildings - was laid out in a shallow V. Each wing had its role.
The central tower handled administration. Wards stretched out on both sides, stepping back in stages.
Males lived in the east wings, females in the west.
Patients with more acute needs were placed in the outermost pavilions.
If they improved, they moved inward, closer to shared spaces.
Inside, the standards were strict. Hallways were 12 feet wide. Single rooms measured 11 by 9 feet, with 16-foot ceilings.
There were no open dorms for the majority - privacy was part of the design.
Dumbwaiters linked dining areas to kitchens. Fireproof stone floors and iron doors sat between building sections to limit damage from fires.
That wasn't theoretical - fires were common risks at the time.
Outside, the setting mattered. Olmsted's revised landscape plan aimed to create a setting that didn't hide the building.
He cleared areas so patients could see out, and others could see in.
His crew planted 150 trees and over 1,500 shrubs.
Only a few remain now: two Swamp White Oaks near the main entrance, a White Ash along Forest Avenue, and, until recently, a Silver Maple in front of the east wing.
It wasn't decoration. Staff records describe farming, baseball, and even holiday events.
Those were daily routines, not luxuries. And for decades, it worked - within the limits of what 19th-century medicine could offer.
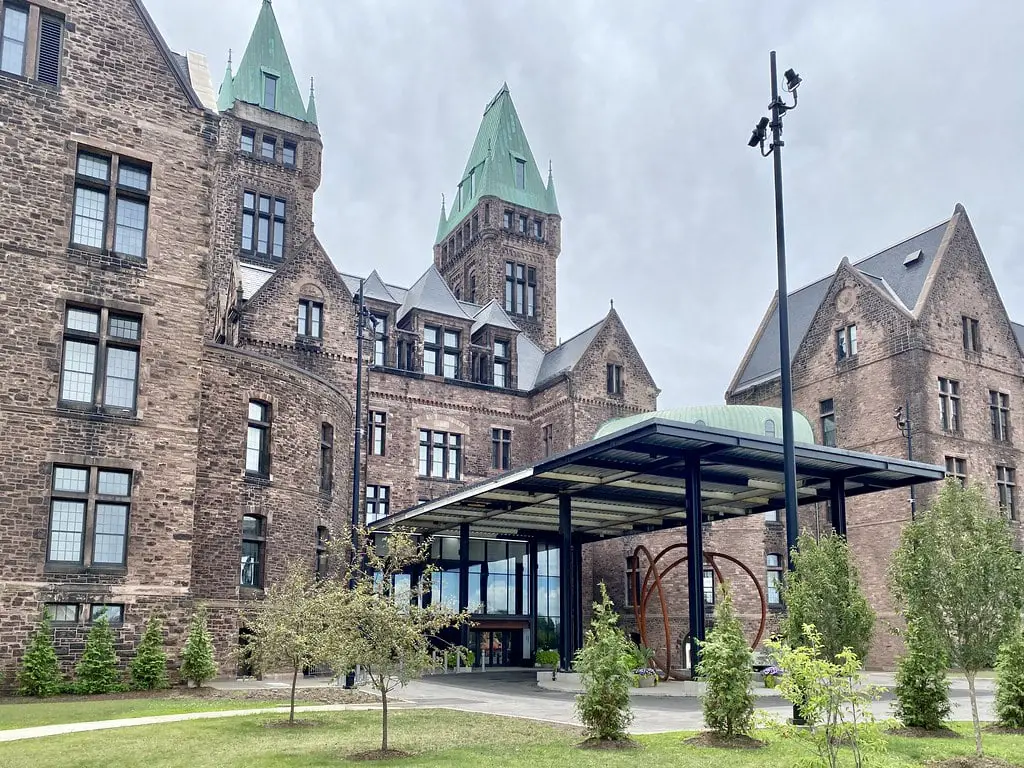
From State Pride to Institutional Decline
By 1890, the asylum had changed its name to Buffalo State Hospital.
That same year, the state passed legislation to make mental health care a government service.
Funding came in, and so did more patients. The original plan called for about 600 residents, but that number didn't hold.
In 1927, New York sold the 100-acre farm attached to the campus to Buffalo State College, reducing the site's size from over 200 acres to roughly half that.
In 1933, crews paved part of the Olmsted-designed South Lawn to build a parking lot.
It wasn't subtle, but by then, priorities had shifted.
By 1940, internal records show that the hospital had nearly 4,000 patients - almost seven times the capacity the facility was built to handle.
Overcrowding strained every part of the operation.
Treatment models had shifted, too. What once centered on recovery had drifted toward long-term housing.
As decades passed, the space struggled to keep pace.
In the early 1960s, three male wards were torn down.
Their footprint was used for a new modern facility - the Strozzi Building, completed in 1964.
It represented the transition toward a different model of care, one less connected to the environment around it.
In 1973, the original site earned a place on the National Register of Historic Places.
But by 1974, all patients had been moved out of the old wards.
The towers building stayed open as office space until 1990.
Then, it, too, was closed. From that point, the structures sat idle. Exteriors faded. Rooflines sagged.
For the next 16 years, large parts of the campus stood empty, no longer housing patients and no longer serving their intended purpose.
Preservation Lawsuits, Stabilization Deals
By the early 2000s, what remained of the Richardson Olmsted Complex had drawn more attention for its decay than its design.
Empty buildings - some open to the elements - stood on Forest Avenue like reminders of an unfinished story.
That changed in 2006. The Preservation Coalition of Erie County took legal action against the State of New York, and it worked.
State officials created the Richardson Center Corporation to manage the site's future and pledged $100 million to stabilize and reuse it.
Fencing came first, followed by lighting. A peace officer began regular patrols to keep trespassers out.
Repair teams focused on the buildings in the worst shape - patching roofs, fixing masonry, and replacing damaged gutters.
The work started in March 2008, and stabilization wrapped up in 2012.
There were setbacks. On April 10, 2010, a fire broke out, damaging part of the complex and causing around $200,000 in losses. But the push continued.
In 2013, workers completed the restoration of the South Lawn, replacing earlier pavement with more era-appropriate green space.
The idea wasn't to rebuild the original - it was to stop further erosion and prepare the area for future use.
The Richardson Center Corporation kept its planning process public. They held community meetings.
A Community Advisory Group was formed with representatives from SUNY Buffalo State, Buffalo Psychiatric Center, and nearby institutions.
Every phase ran through that group first.
The towers building and its flanking wings were selected for first use.
The plan was to reopen one-third of the site, create hospitality and museum space, and offer guided access to a structure that had been sealed off for decades.
In January 2013, Phase I of that effort was formally announced.
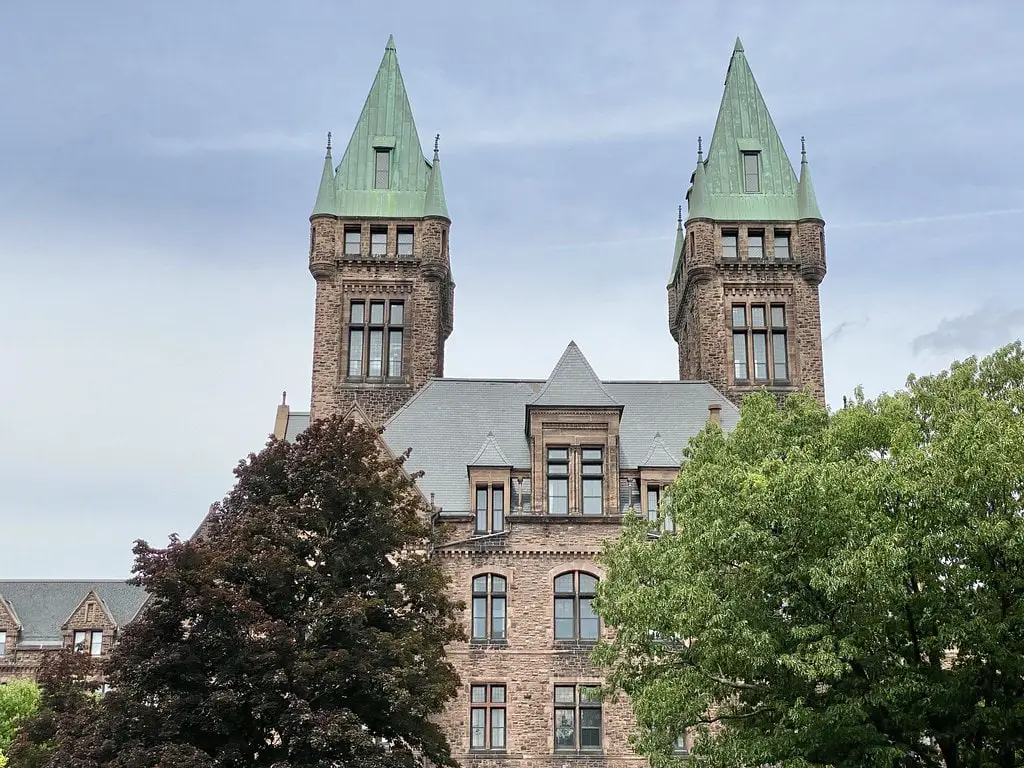
Real Estate Revival: Hotel Henry to Hotel Richardson
That Phase I redevelopment ended in 2016.
Hotel Henry Urban Resort Conference Center opened in May 2017, inside the towers building and two adjoining wings.
Alongside it came 100 Acres: The Kitchens at Hotel Henry and early programming for what would become the Buffalo Architecture Center.
It was a new direction for the property. Hotel bookings started, event space filled, and food and drink service operated out of newly restored interiors.
But the timing worked against it. Hotel Henry closed in 2020 during the global shutdowns and economic downturn.
Operations didn't resume, and the property returned to its paused state - repaired but inactive.
In 2021, the Richardson Center Corporation leased the buildings to Douglas Development Corporation, a firm already working on restoration projects elsewhere in Buffalo.
The deal included future rights to remaining undeveloped buildings on campus.
By early 2023, crews were back on site. Rooms were cleaned, systems were checked, and restaurant spaces were updated.
In March 2023, the rebranded Hotel Richardson reopened.
The hotel now lists 88 rooms, which guests can book directly or through travel platforms.
Bar Vaux, Cafe Calvert, and Cucina began operating inside the property under separate management.
The buildings are also within walking distance from Buffalo AKG Art Museum, Burchfield Penney Art Center, and the Buffalo History Museum.
Local tourism groups added the hotel to maps and guides in time for the 2023 travel season.
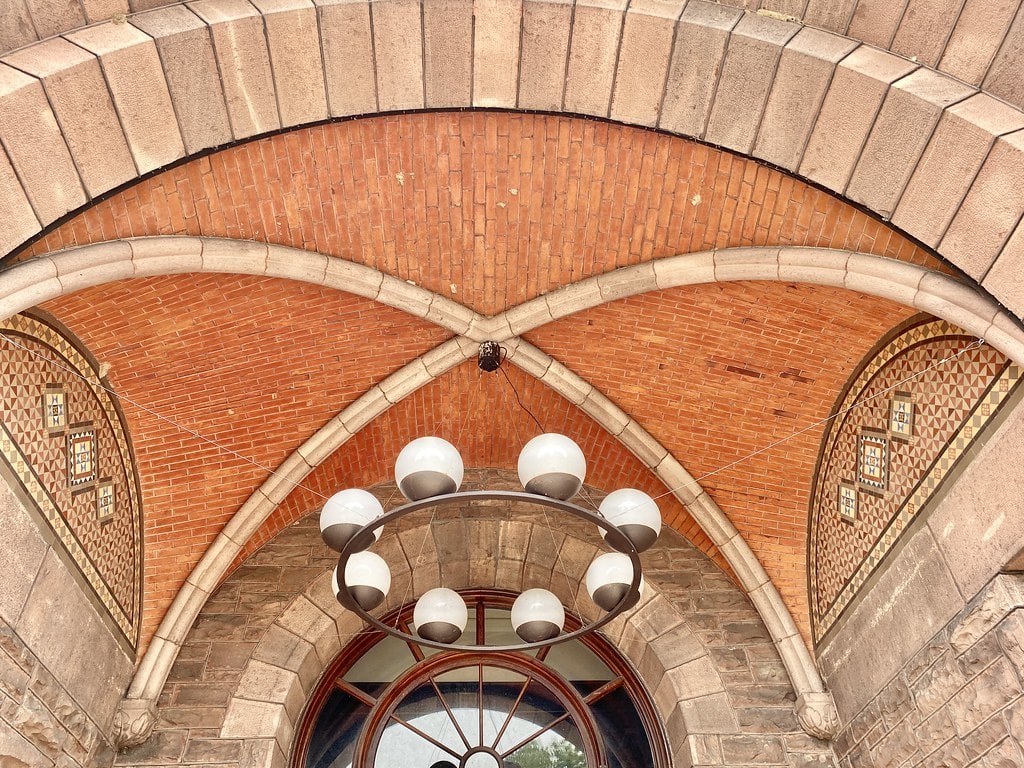
Next Phase: Design Plans and Delays in Progress
In March 2025, the Lipsey Architecture Center Buffalo released new plans for the Richardson Olmsted Complex.
The announcement focused on an 11,000-square-foot expansion that will bring new exhibits and public space to a long-closed part of the site.
Their chosen spot: a 150-year-old kitchen building.
It will be renovated and paired with a curved glass pavilion drawn up by Höweler + Yoon Architecture.
Construction is scheduled to begin in the summer of 2025, with an opening date set for sometime in 2026.
The new center's goal is straightforward.
It will house interactive exhibits focused on Buffalo's architectural past - why the city looks the way it does, how styles changed, and what has survived.
Some of the content will be related directly to the Richardson Olmsted Complex itself, while others will expand across Western New York.
Meanwhile, the Richardson Center Corporation has been working with Douglas Development on broader campus use.
That includes a plan to bring some of the long-vacant structures into circulation.
Mixed-use has been discussed - offices, public programming, maybe even residential units.
None of those buildings are under construction yet, but stabilization work is underway, and early-stage assessments have already begun.




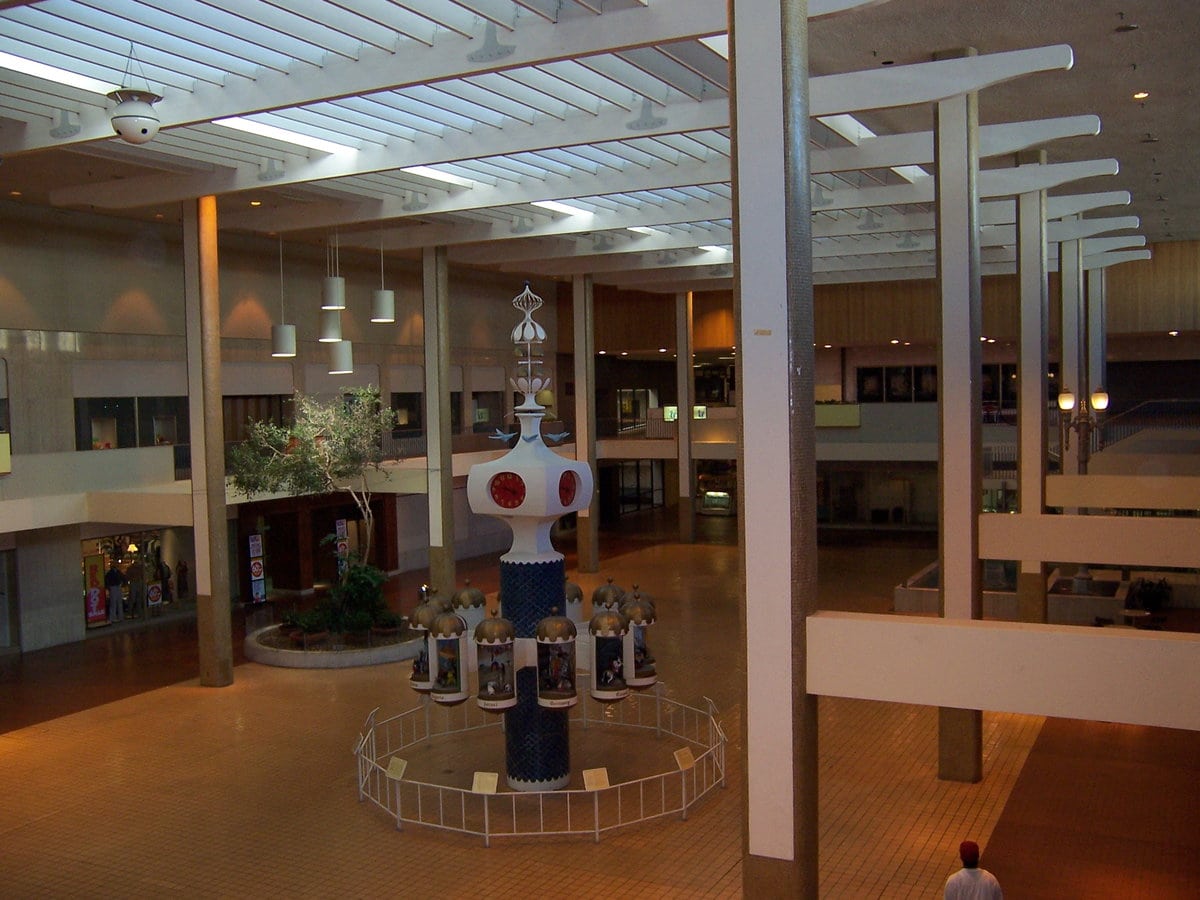
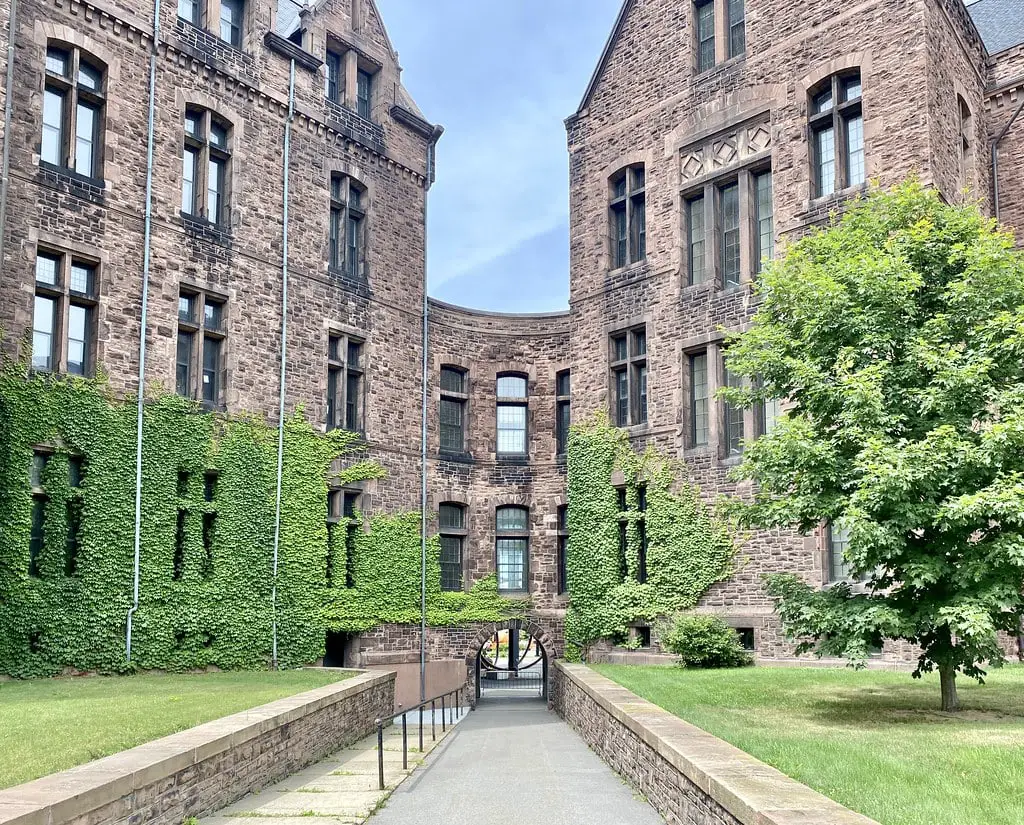
My father worked there are a male orderly studying to be a nurse in the late 50s early 60s.
That's a rare piece of history—those who worked in the wards saw the place as both a hospital and a community.