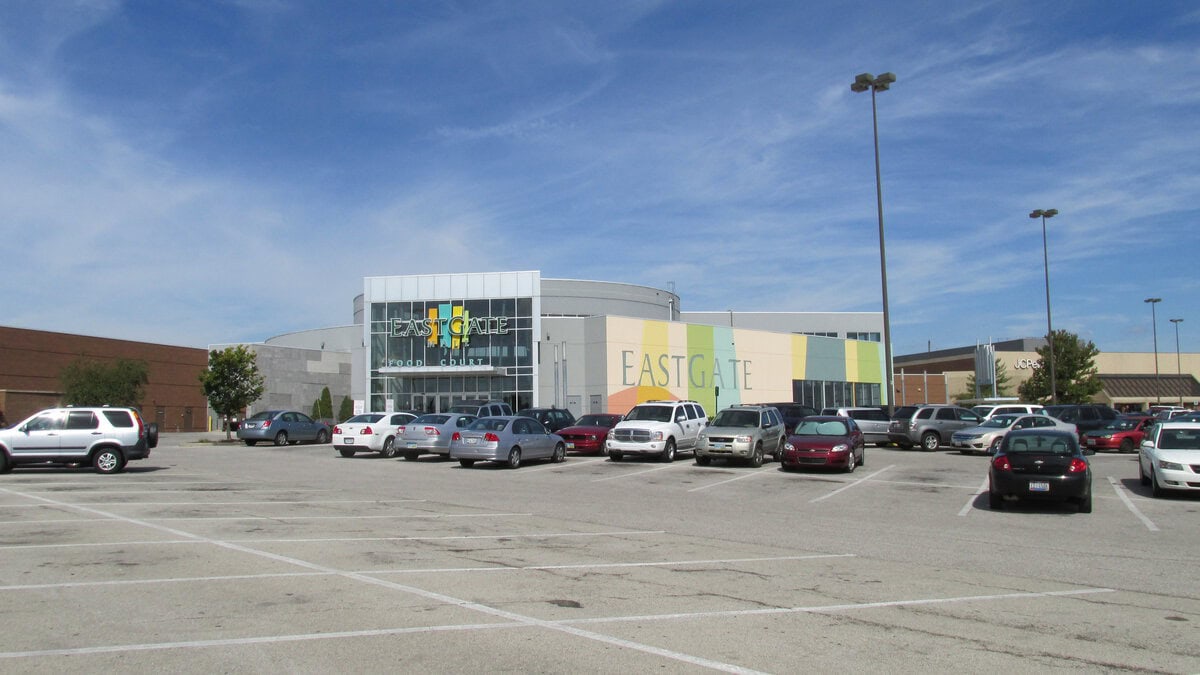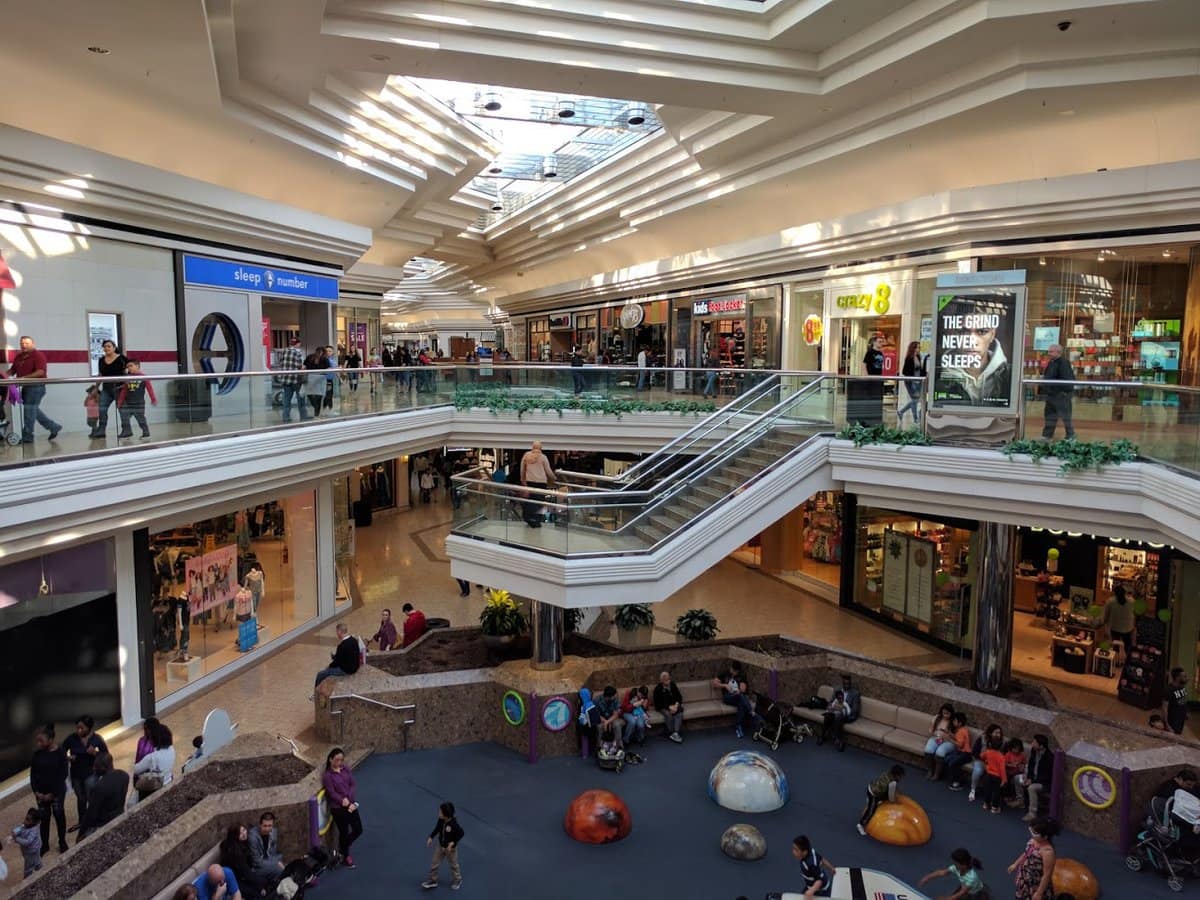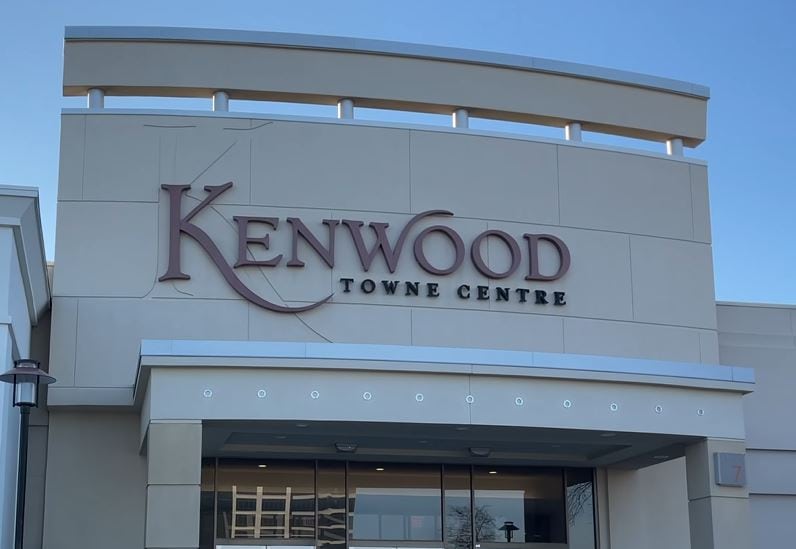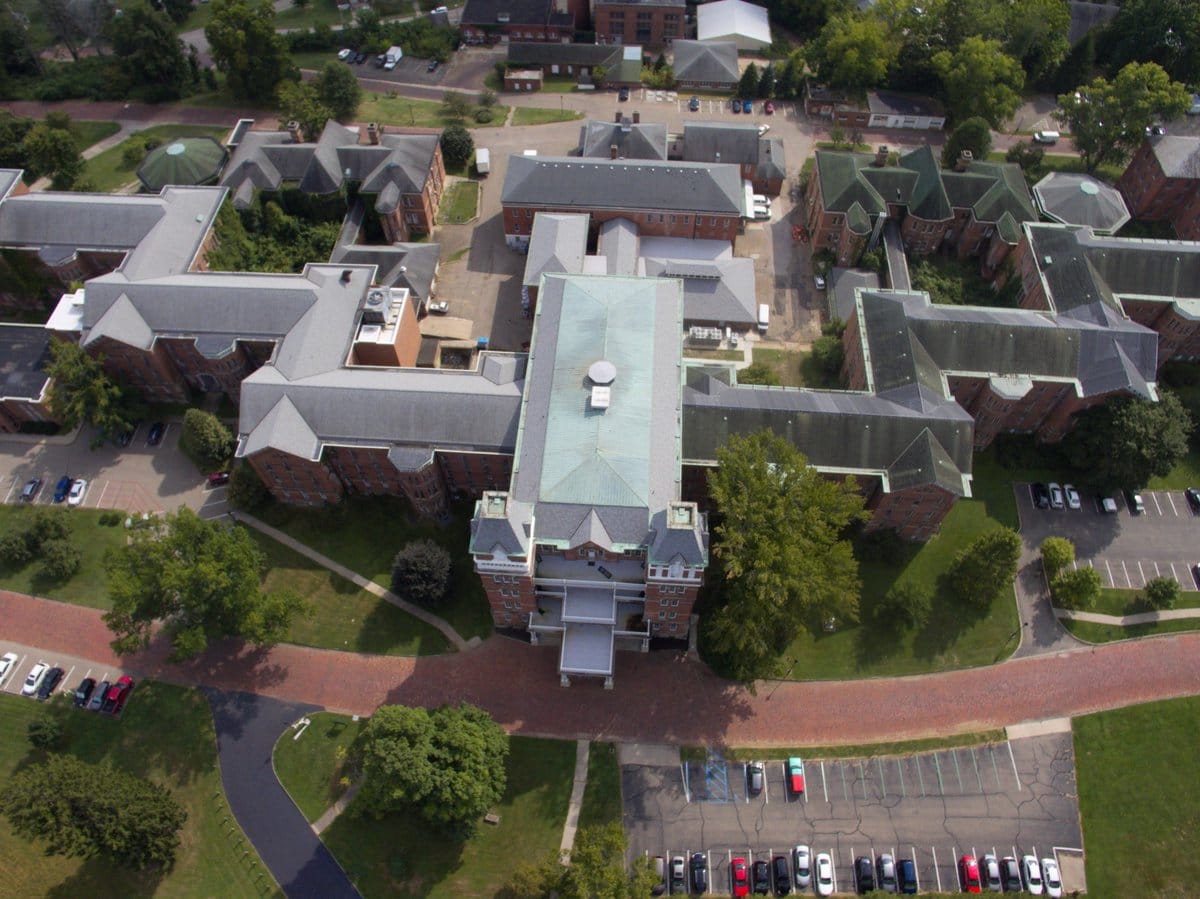Forest Fair Mall: Building Cincinnati's Super Mall
In 1985, plans for a modest shopping center called Biggs Place were filed for a 116-acre tract at the northeast corner of Interstate 275 and Winton Road.
The concept, developed by Amega Construction of Houston, would anchor a handful of stores around a European-style Bigg's hypermarket.
Within a year, the plan changed course. Hooker Developments, the Atlanta subsidiary of Australia's LJ Hooker Corporation, acquired the project and the land rights.
Executive chairman George Herscu, a Romanian-born developer known for large-scale retail ventures, replaced the small format with an enclosed regional center of unprecedented size.
Under his direction, the project expanded to more than 1.4 million square feet of leasable space and a projected cost of $200 million.
The new name was Forest Fair Mall.
Herscu envisioned the mall as both a commercial destination and a civic statement.
Early renderings released in 1986 emphasized clean geometry, skylit courts, and interior landscaping that mirrored the wooded setting of Forest Park.
Public officials in both Forest Park and Fairfield praised the project's economic potential, citing hundreds of permanent jobs and millions in new tax revenue.
From Grading to Steel
Site preparation began in 1986 after rezoning approvals were secured.
By spring 1987, three construction teams and a half-dozen architectural firms were at work on the two-level, Y-shaped structure.
The frame required 8,500 tons of steel and 60,000 cubic yards of concrete.
At peak, 1,200 people were on site with a weekly payroll exceeding $600,000.
Landscaping alone carried a $2.5-million allowance.
The design aimed to blend light, scale, and spectacle.
Fifty-foot concourses ran beneath 53-foot barrel-vaulted ceilings lined with clerestory glass.
Two-thirds of the site fell within Forest Park in Hamilton County, the rest in Fairfield across the Butler County line.
Parking was divided between surface lots and a three-level garage with space for roughly 7,000 vehicles.
Architectural detailing reflected the optimism of its era.
Polished terrazzo floors, brass railings, glass elevators, and planted atriums defined the interior.
Construction was managed by Lexcon Building Systems of Toledo, a Lathrop Company subsidiary serving as general contractor.
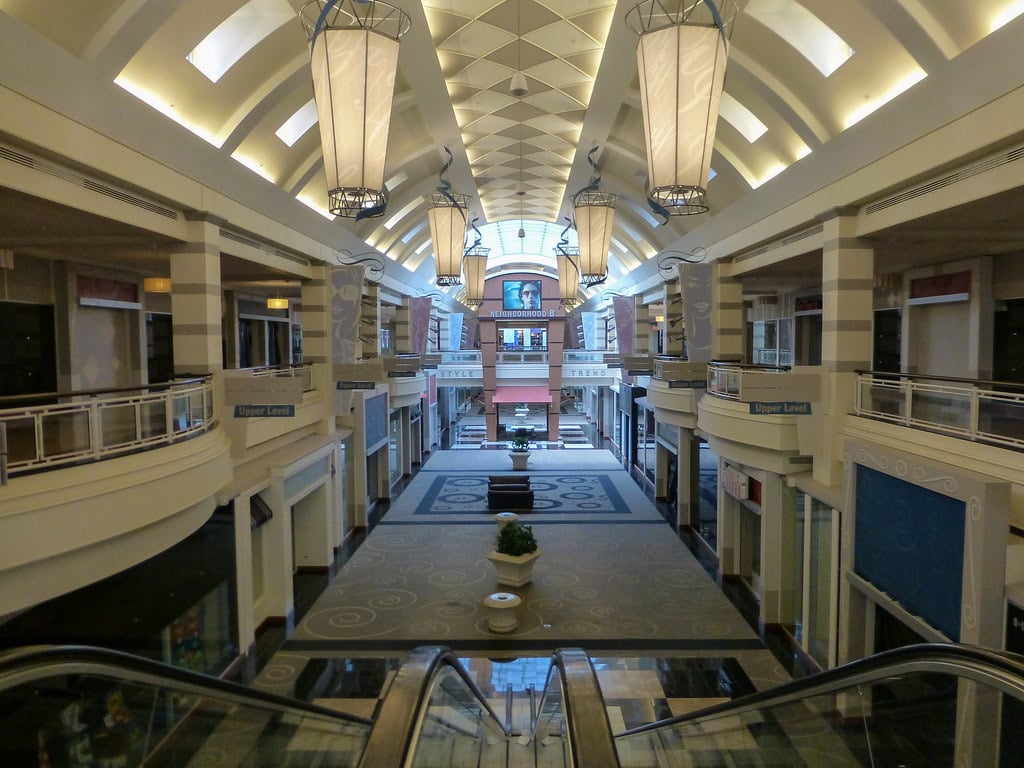
Anchors and Acquisitions
The mall's tenant plan combined value retail with high fashion.
When conventional department stores hesitated to join a blue-collar corridor, Herscu took the unusual step of purchasing controlling interests in several.
Between 1987 and 1988, LJ Hooker acquired Bonwit Teller, B. Altman & Company, Sakowitz, and a majority share in Parisian.
The anchors, all operated by Hooker's subsidiaries, joined Bigg's and Elder-Beerman to complete a six-store lineup.
Each anchor occupied its own distinct architectural identity.
Bonwit Teller opened with marble floors and crystal chandeliers.
B. Altman featured hand-carved moldings and a two-story atrium.
Parisian, imported from Birmingham, Alabama, brought contemporary Southern design into the mix.
Elder-Beerman, announced later in 1988, filled the anchor space vacated by Higbee's after that company withdrew.
Construction delays and leasing complications forced the project into two phases.
The first, anchored by Bigg's, opened July 11, 1988.
The hypermarket occupied 253,000 square feet and introduced 24-hour operations to suburban Cincinnati.
The remainder of the mall was scheduled for October but postponed to early 1989.

Opening the Doors
Forest Fair Mall's grand opening took place on March 1, 1989.
The ribbon-cutting was led by former Cincinnati Reds catcher Johnny Bench.
The event marked the start of five days of programs featuring concerts, fashion shows, and public performances.
Entertainment acts included Marie Osmond, Tim Weissberg, and the band Exile.
In the days leading up to the opening, Hooker hosted a black-tie gala inside the completed complex.
Two thousand guests toured the vaulted halls and marble courts while orchestras played from temporary stages.
Herscu greeted them with a simple question: "Well, what do you think? Isn't it magnificent?"
Local press described the opening as part spectacle, part civic celebration.
The mall's corridors were filled with marching bands, university jazz ensembles, and costumed performers.
Regional media broadcast live from the atrium court, while retail managers opened stores in stages through the week to meet the crowd flow.
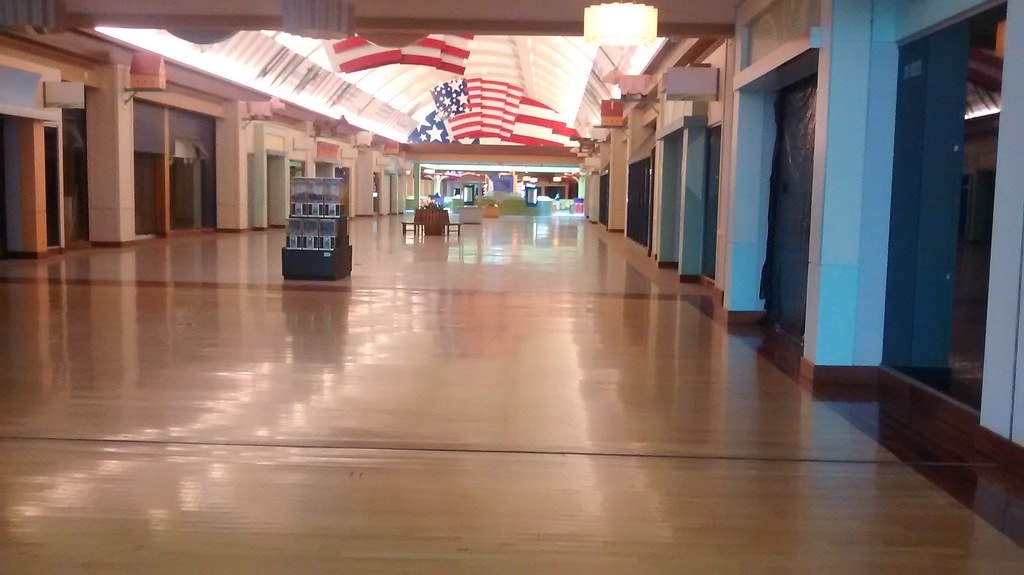
Scale and Features
In its opening year, Forest Fair Mall contained more than 100 shops and restaurants.
Its amenities included an eight-screen cinema, a two-level food court, and "Time Out on the Court," an indoor amusement zone with a carousel, Ferris wheel, miniature golf, bumper cars, and arcade games.
The mall also introduced a licensed daycare center, the Koala Clubhouse, and commissioned artist George Rhoads to install his kinetic sculpture "Ball Game," a moving display of rolling billiard balls and xylophones near center court.
The cost of the project exceeded $250 million.
Financing was led by the Bank of Nova Scotia on behalf of a consortium of seven lenders.
Promotional materials described the finished mall as "America's first super mall," "six football fields long," and "the mall of the future today."
Even the service systems were ambitious.
The building's climate control network used more than two miles of ductwork and 5,000 tons of air-conditioning capacity.
Its energy center, built on the south side of the site, operated independently from municipal utilities to handle the mall's power and chilled water needs.
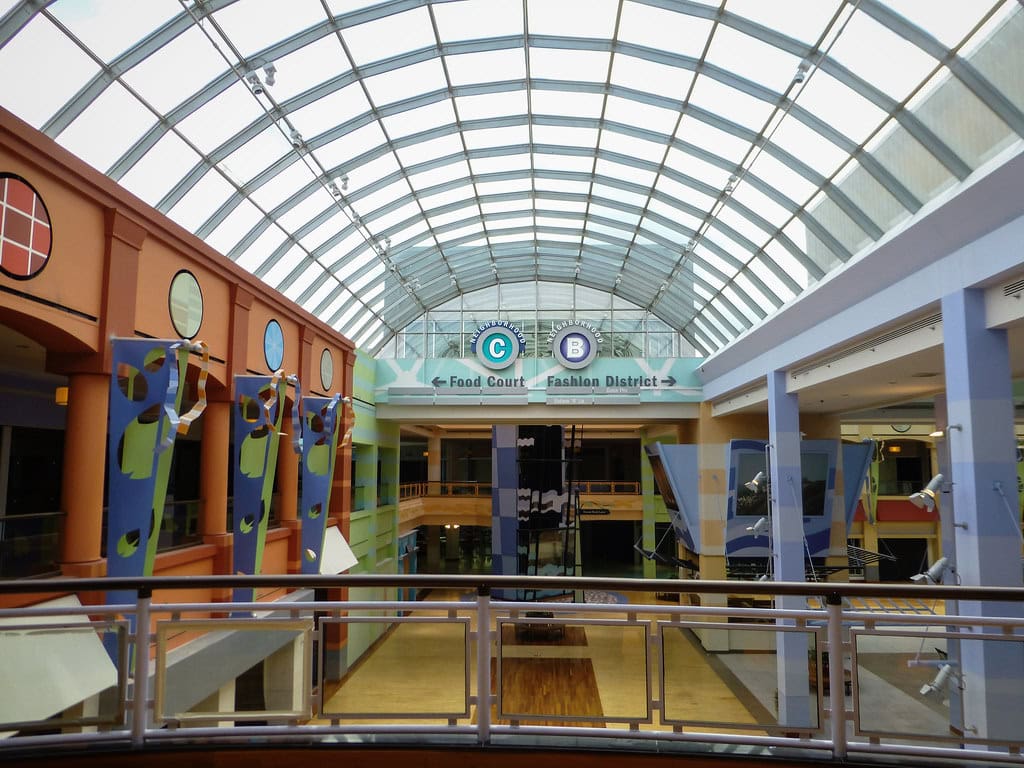
A Civic Landmark
Forest Fair Mall opened as both a retail destination and a statement of confidence in suburban development along the I-275 corridor.
The scale of its structure and the variety of its features placed it among the largest enclosed shopping centers in the United States at the time, second in Ohio only to Randall Park Mall.
For Cincinnati, the opening of March 1, 1989, represented the culmination of four years of construction and one developer's determination to redefine what a regional mall could be.
Beneath its steel vaults and skylit corridors, Forest Fair Mall stood as a physical record of an era when civic growth and private ambition briefly shared the same roof.

