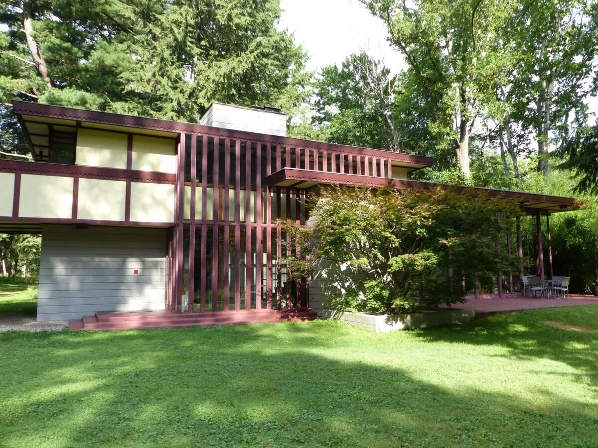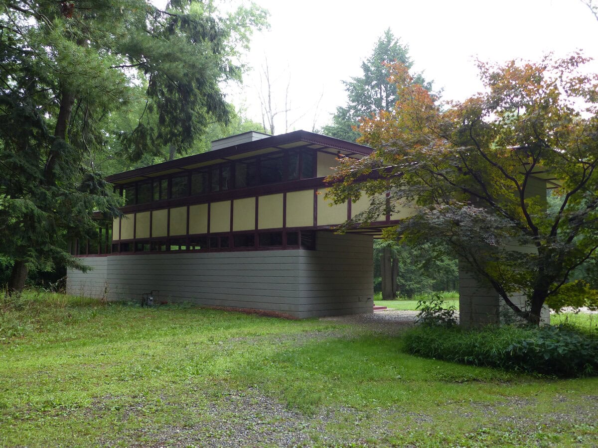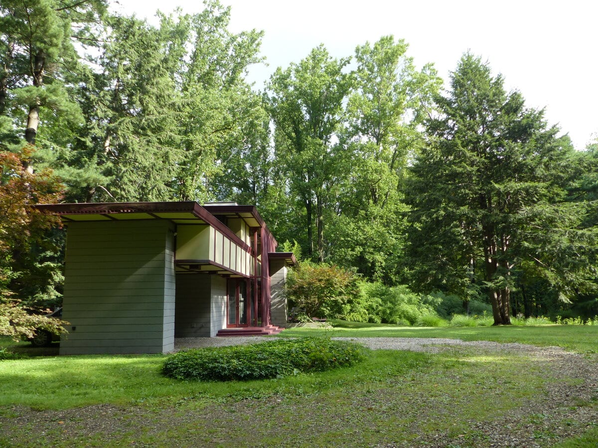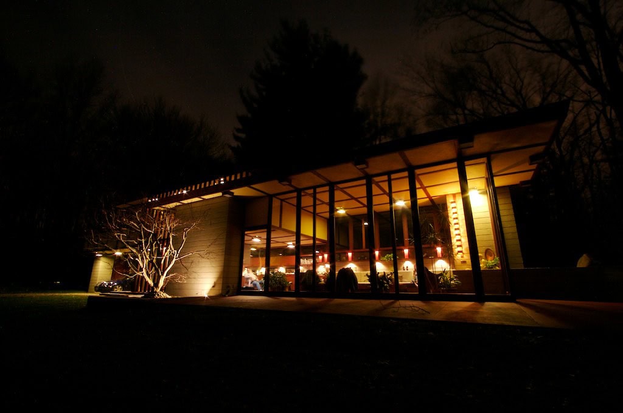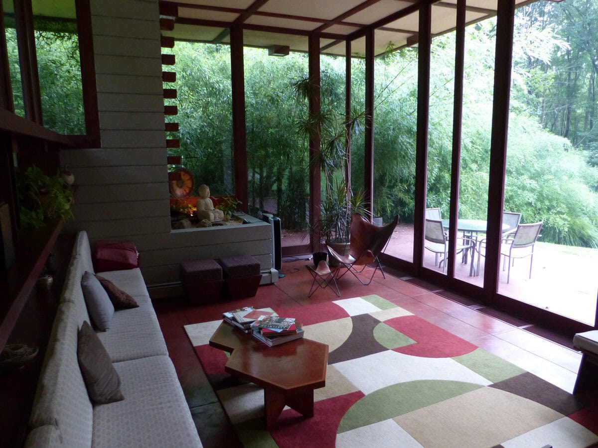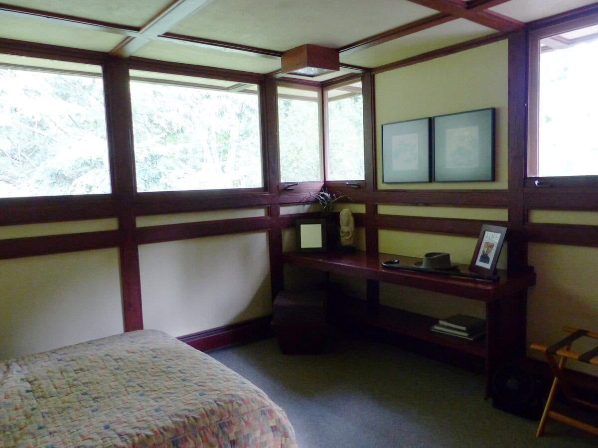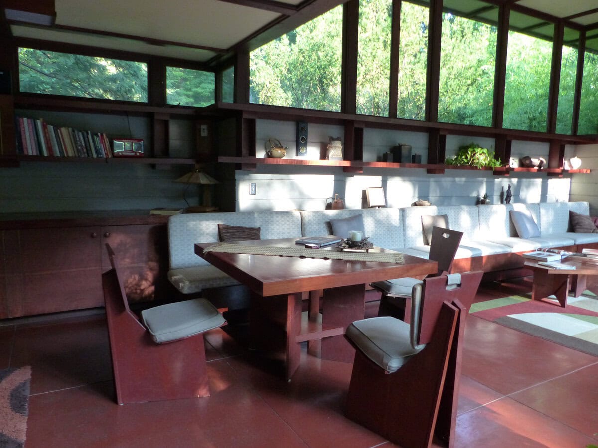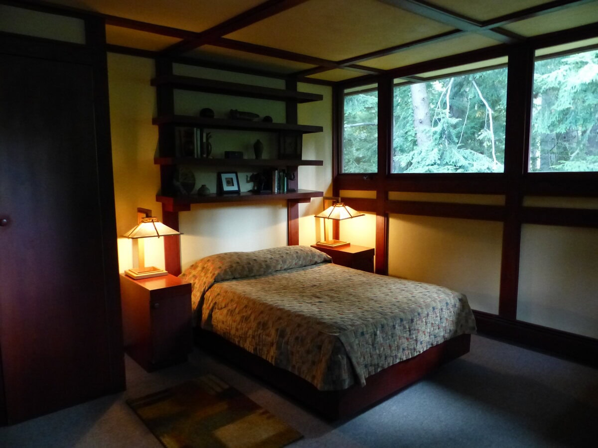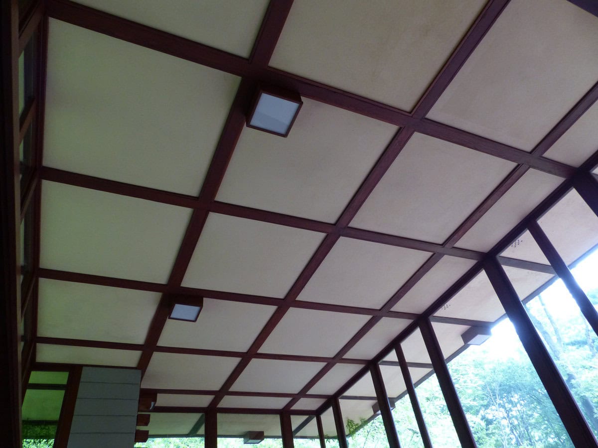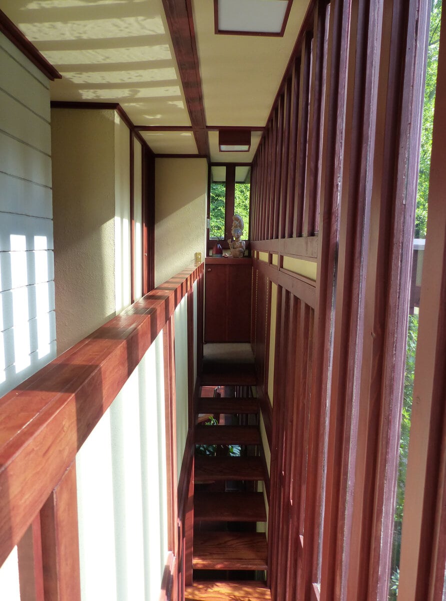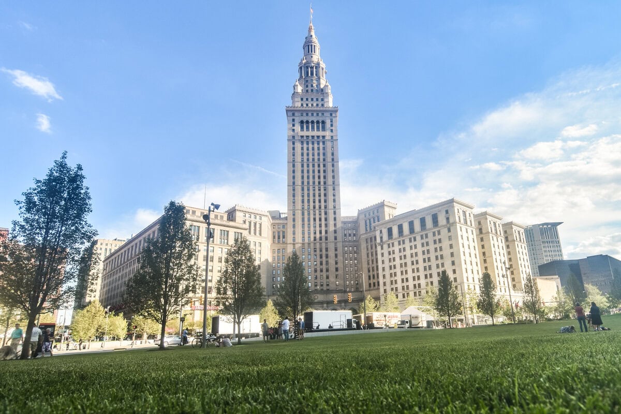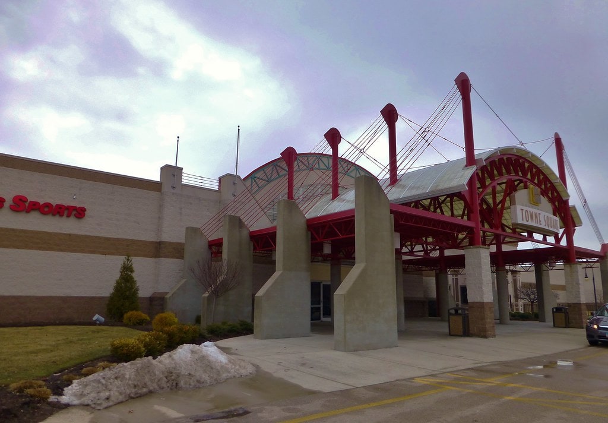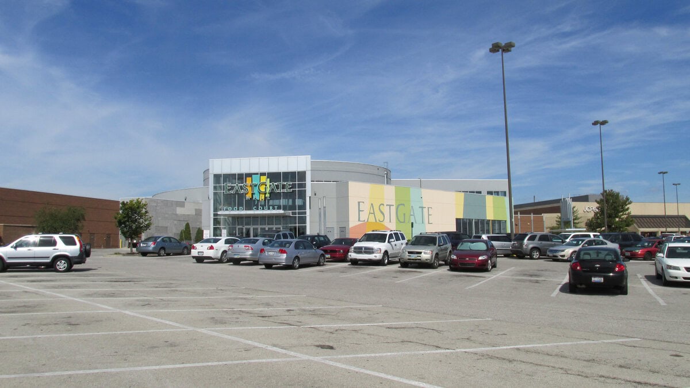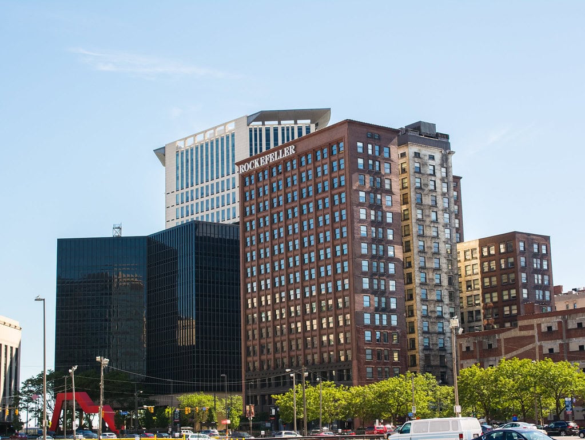Frank Lloyd Wright's Penfield House
Frank Lloyd Wright's name appears in cities and small towns all over the country, but only a few of his homes remain in northeast Ohio. The Louis Penfield House, built on a wooded lot in Willoughby Hills, went up in the 1950s.
Wright wanted his homes to work in harmony with the land, not against it, so the tall windows in the Penfield House look straight out at the Chagrin River and the changing seasons.
Wright's plans for this house came with a twist. Most Wright houses feature ceilings and doorways that are low, but Penfield requested more space overhead.
Wright agreed. Doors in the Penfield House rise higher than usual, making it easy for Penfield to walk from room to room without ducking.
The house adheres to Wright's Usonian style, characterized by a flat roof, simple rooms, and plain materials.
In 1997, the Penfield House was added to the National Register of Historic Places.
Today, it stands as proof that smart design can harmonize with both the land and the people living there.
How Louis Penfield Got His House
Louis Penfield was a painter, but more than that, he was tall, really tall, 6 foot 8.
In 1952, he made the trip out to Wisconsin to meet Frank Lloyd Wright.
It was a long drive for a big ask: Could Wright build a house that wouldn't make him duck through every doorway?
When Penfield stood in Wright's studio, Wright took one look at him and joked, "Anyone that tall is a weed." Penfield laughed.
Then they got down to business. A few months later, sketches arrived in the mail.
Wright had drawn up a home with high ceilings, stairs with wide steps, and thin windows that reached up toward the roof.
Everything inside fit Penfield's height, right down to the doors.
The house was built in 1955, tucked into the trees along the Chagrin River.
Penfield got the space he needed, and he got something else, a home that felt like it belonged to him alone.
The Penfield House still stands as proof that Wright paid attention to more than blueprints and budgets.
He listened. He built for people, not just for show.
What Makes the Louis Penfield House Stand Out
Walking into the Louis Penfield House, you notice how long and narrow it feels right away.
The main staircase seems to float in the middle of the room, held up by beams that run straight to the ceiling.
The stairs look light and open, with no bulky supports underneath.
The entry to the house is tight, almost squeezed, but the space opens up as you move inside.
Most of the walls are made of glass, so daylight fills the rooms from every side.
One big window looks out over the trees and the river, pulling the outside in.
The colors inside the house stay simple. Red-stained wood covers much of the trim and built-ins.
The walls show a muted ochre shade. These choices fit with the woods outside and make the rooms feel warm, even on gray days.
People who visit the Penfield House remember how much of the outdoors you can see from every room.
The house sits off a quiet road in Willoughby Hills.
If you find yourself nearby, the Penfield House is worth a stop. There are not many places where a home fits both its owner and the land as well as this one does.
Restoring the Penfield House
After Louis Penfield passed away, the fate of his house was not clear. For five years, his family kept it running as a rental.
They took care of repairs and did what they could to keep things working, but small fixes were not enough.
The house began to show signs of wear, and the features that made it special started to slip away.
Paul Penfield, Louis's son, stepped in when the need for bigger repairs grew clear.
Over four years, Paul took on the work himself. He put in many hours and spent around $100,000 to bring the house back.
His focus went beyond fixing leaks or worn-out wood.
He tried to hold onto the ideas that Frank Lloyd Wright put into the home, saving what he could and matching new parts to the old where needed.
When the repairs wrapped up in 2003, the Penfields made a choice. They opened the house to overnight guests.
Few homes designed by Wright let people stay and use the rooms as they were meant to be used.
At the Penfield House, visitors can walk through the door, climb the stairs, and look out through bands of windows at the woods, much like Louis once did.
The work done on the Penfield House was more than a building project. It was about family, memory, and the value of keeping real places alive.
Thanks to the Penfields, this house stands not as a museum, but as a place where people can stay, look around, and feel what makes it different.
Spending the Night at the Louis Penfield House
Few people ever get the chance to sleep in a house designed by Frank Lloyd Wright.
At the Louis Penfield House, you can do just that. The house stands on thirty acres of woods in Lake County, Ohio.
When you stay, you get the whole place to yourself.
Three bedrooms and one and a half baths offer enough space for up to five people.
Booking the Penfield House means privacy. No shared rooms, no hosts, no crowds, only you and your group.
The setting is quiet, far from busy roads and loud neighborhoods.
This is not a bed and breakfast, but grocery stores and restaurants are a short drive away if you need them.
If you like spending time outdoors, there is plenty to do.
Trails in the nearby Metropark are good for walking, and you might spot deer or birds along the way.
The Chagrin River crosses the land, so you can fish without leaving the property.
A stay at the Penfield House is more than a trip; it is a chance to see how Frank Lloyd Wright's design feels in daily life.
With tall windows, peaceful woods, and space to breathe, the house lets you step away from the usual pace and enjoy quiet time in a famous home.
The House and the Land: How They Fit Together
The Louis Penfield House stands on a rise above the Chagrin River. Back in 1955, the land was mostly open fields and bluffs.
Frank Lloyd Wright chose the spot for its view and set the house to face the river.
Over time, the land changed. Woods grew up around the house, and Black Cherry trees filled the property.
When the house was updated in 2002, wood from these trees went into new cabinets and furniture.
This kept Wright's idea of using local materials and working with the land.
A kitchen countertop in the house tells its own story. It was cut from a Black Cherry tree that fell during a storm, less than fifty yards away.
This detail shows how the house uses what the land gives.
The Penfield House fits its setting because of choices like these.
The house and the land work together, showing what Wright meant by "organic architecture." The home does not just sit on the land; it feels like it belongs there.
What's New at the Louis Penfield House
As of 2025, guests can still spend the night at the Louis Penfield House. The house looks much the same as it always has.
Visitors find the same quiet setting and classic design that Frank Lloyd Wright first planned.
A big change sits right next door. In March 2025, another Wright-designed house, called RiverRock, opened on the same land.
Sarah and Deborah Dykstra built it from Wright's last Usonian blueprint, drawn up in 1959.
RiverRock was built with care to follow Wright's plans. Any safety updates were kept out of sight, leaving the design unchanged on the surface.
The Frank Lloyd Wright Foundation has raised questions about calling new builds "authentic." Even so, both families behind the project see RiverRock as a real part of Wright's story.
Now, two houses share the same woods and riverbank, one built in Wright's lifetime, the other finished long after, but from his own drawings.
The land ties them together.
🌻

