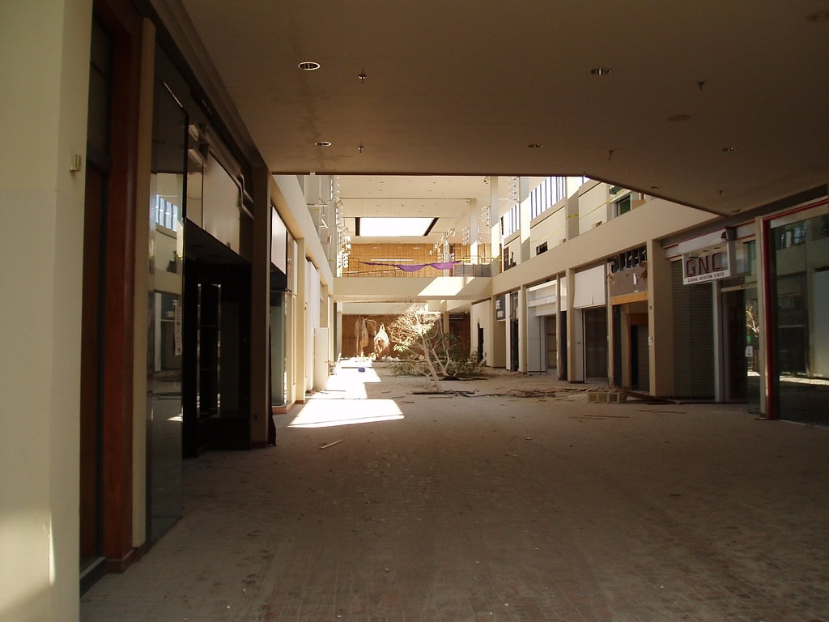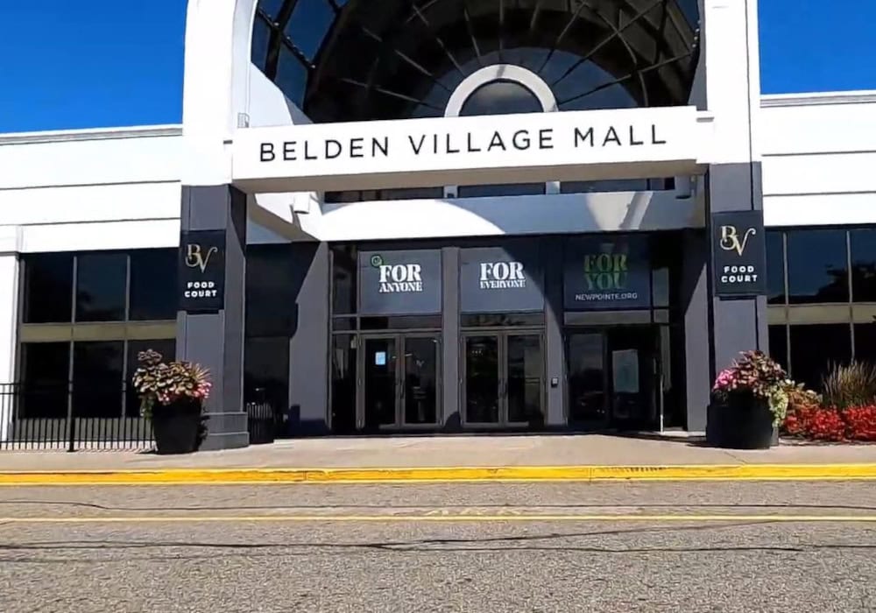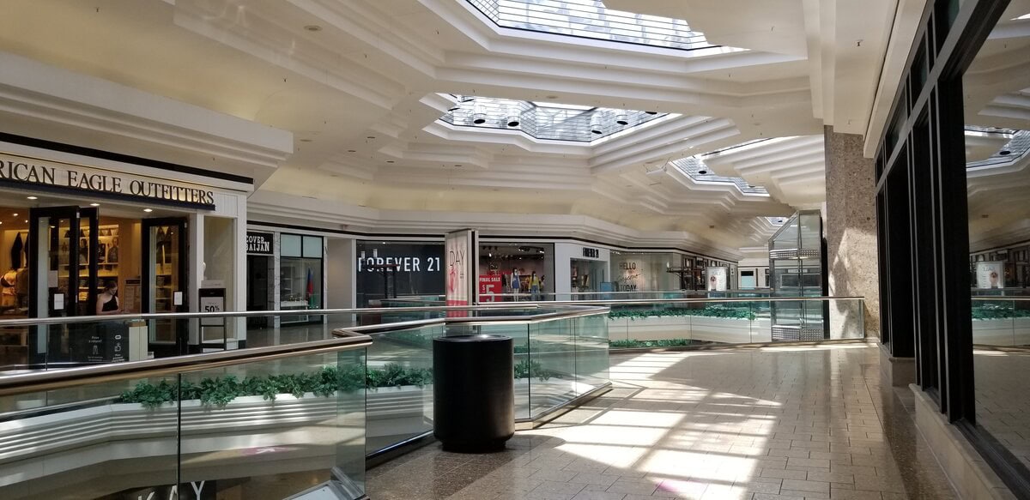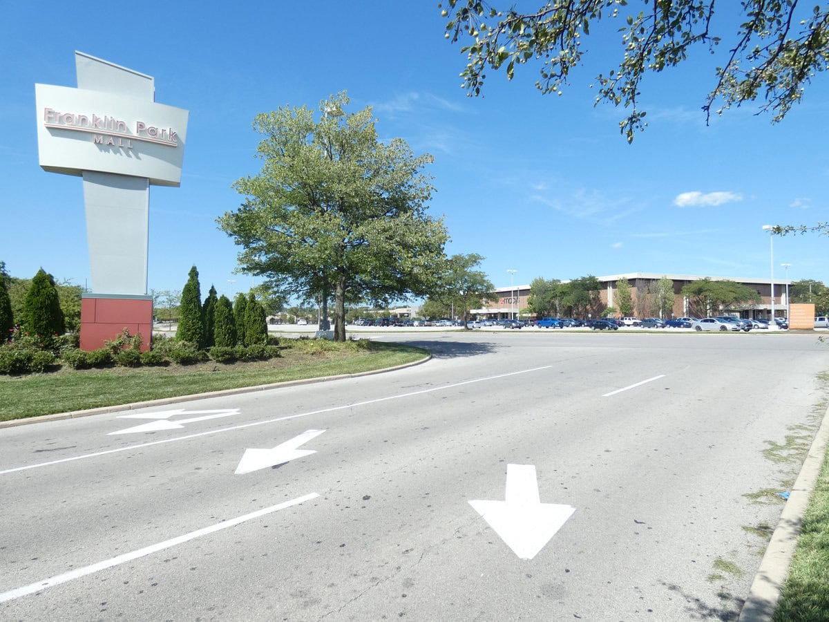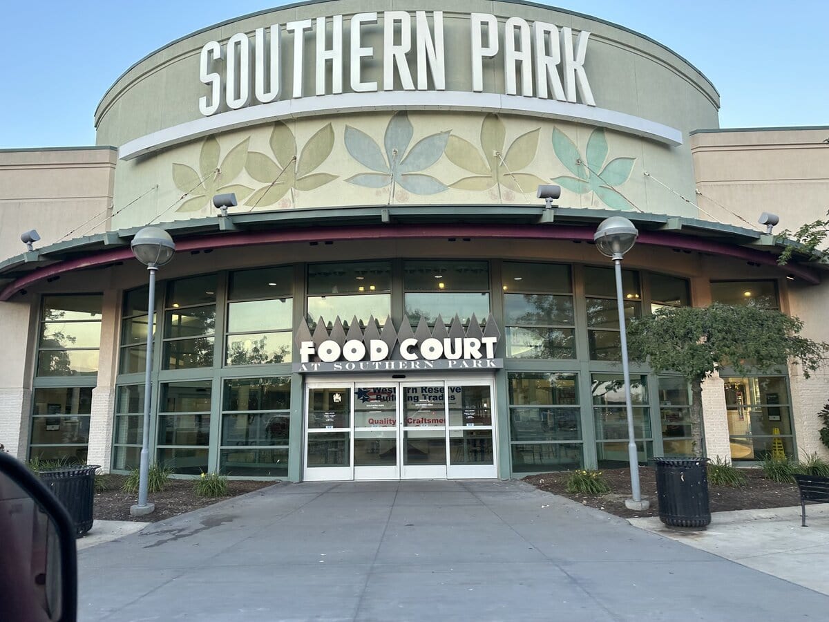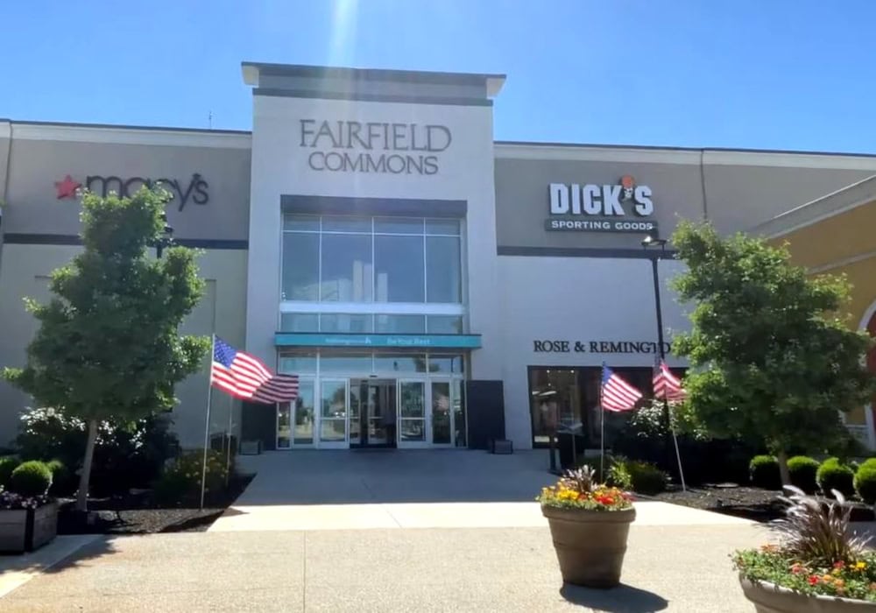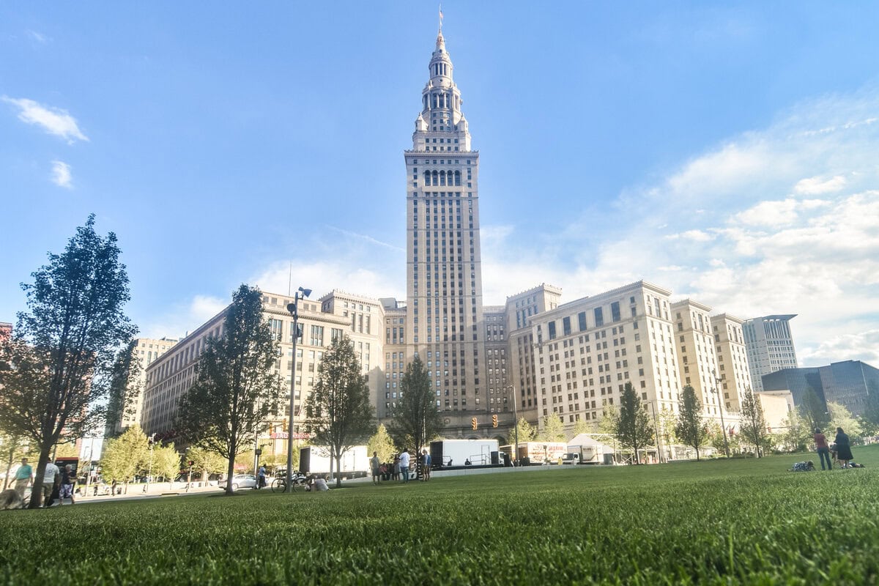Salem Mall opens with Rikes and Sears
In 1963, Rike's opened its new store on farmland along Salem Avenue, a signal that suburban Dayton was ready for something larger.
Three years later, construction finished on the rest of Salem Mall, enclosing polished terrazzo floors beneath long bands of skylight.
Opening day brought crowds into air-conditioned concourses lined with tropical plants and the sound of water from indoor fountains.
The Rouse Company developed the project on fifty-one acres, with design work by Lorenz & Williams of Dayton.
Its cross-shaped layout centered on a court surrounded by benches and a reflecting pool.
More than sixty shops opened under one roof, from department stores to jewelers and shoe chains.
A new cinema with more than eight hundred seats offered full-length films through the evening.
Sears and Rike's faced one another as the anchors of the plan, joined by wide concourses and open display fronts.
The parking fields stretched across the property to hold several thousand cars.
Inside, polished brass trim caught the overhead light while piped-in music played quietly above the crowds.
By the end of 1966, Salem Mall stood complete, a fully enclosed retail center built for a growing city.
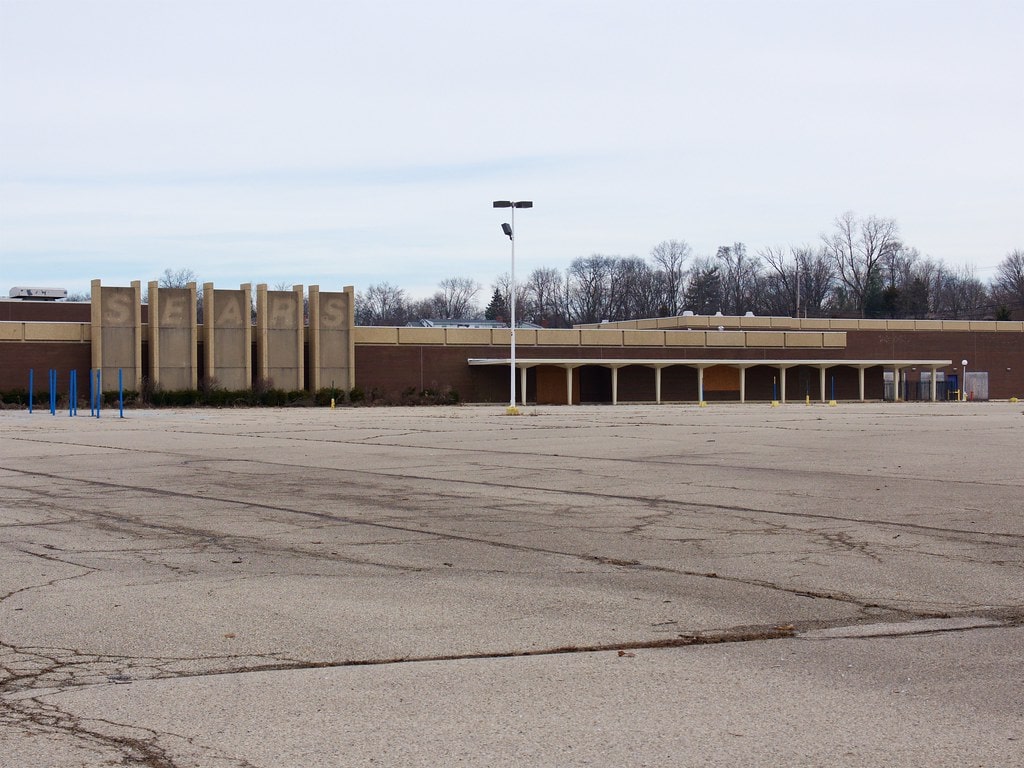
New wing, JCPenney, and a food court
By the late 1970s, Salem Mall had grown too small for the crowds it drew.
Construction crews rolled in during 1977, tearing up pavement and laying foundations for a long new wing.
The addition would take four years and transform the mall into a much larger, two-level complex filled with light and glass.
JCPenney was the centerpiece of the project.
The store left its older home at Forest Park Plaza and opened a full-line department store inside the addition.
Wide corridors linked the new section to the original building, and the footprint of the property stretched close to 800,000 square feet.
Work finished in 1981, just in time for a grand reopening that filled every storefront.
That year also brought the Picnic, one of the region's first enclosed food courts.
About twenty restaurants circled an open seating area where families stopped between errands.
The sound of trays and chatter carried up through the skylights, mixing with music from the nearby movie theater.
For years after the expansion, Salem Mall was as busy as it had ever been, alive from the morning rush through the late shows at night.
Prosperity holds, then pressure builds
By the mid-1980s, Salem Mall had no room left to give.
JCPenney, Sears, and Lazarus (formerly Rike's) kept the shoppers coming, and every other space was spoken for.
The air was thick with perfume and the smell of deep fryers, crowds circling the corridors from open to close.
The first signs of strain appeared in the early 1990s.
New malls opened across the Dayton area, their newer facades and bigger stores pulling shoppers away.
Salem Mall's management pushed back with a $3 million renovation in 1994, replacing flooring, repainting walls, and installing brighter lights across the concourse.
The work gave the building a refreshed look, but it came too late to reverse the trend.
Foot traffic never quite returned to what it was, and some tenants decided not to renew their leases.
By the mid-point of the decade, the mall was still in operation and well kept, but the years of easy stability were beginning to erode.
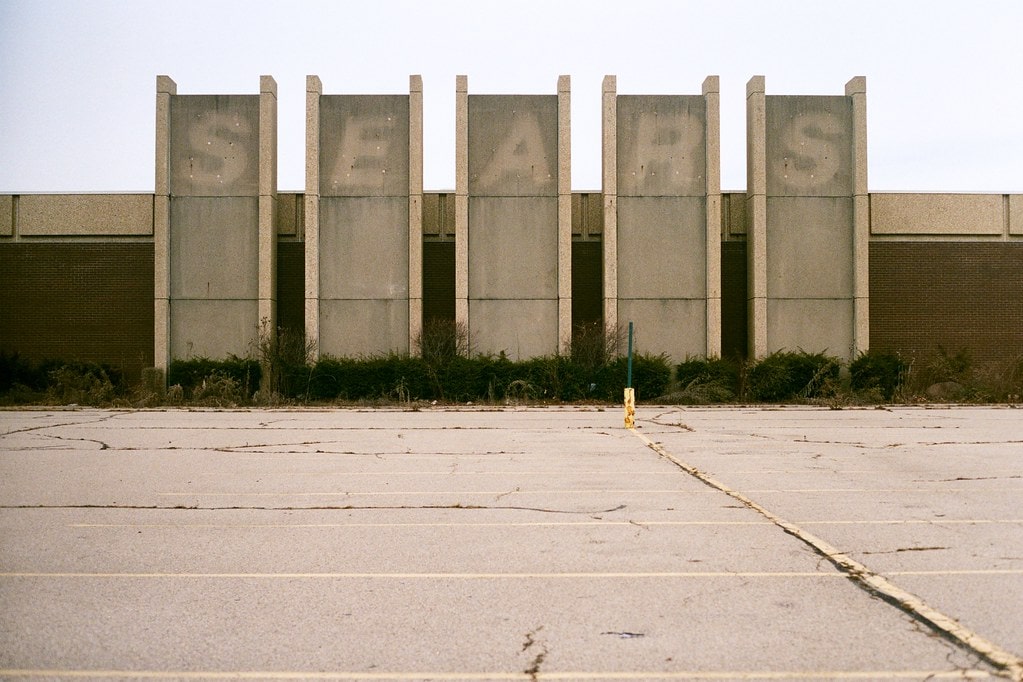
Anchors exit, and the interior goes dark
In 1997, JCPenney closed its store at Salem Mall, ending a twenty-year run.
Construction began soon after to convert the space into a Home Depot, one of the first big-box stores in the area to occupy a former department store.
The change shifted the flow of shoppers toward the parking lot and away from the enclosed concourse.
A year later, Lazarus shut down, leaving Sears as the only surviving anchor.
The Loews theater closed its screens, and the food court fell quiet.
By 1998, many interior storefronts were dark, their gates pulled down behind still-clean glass.
The open floors that were once filled with weekend traffic stood mostly empty.
That same year, Rouse Company sold its interest to Cigna, which hired General Growth Properties to manage operations.
Maintenance continued, but leases shortened, and access points closed as traffic declined.
By early 2005, the last interior shops had locked their doors.
Only Sears and Home Depot remained open as freestanding buildings, operating on separate parcels.
The central mall was sealed off entirely, its entrances boarded, its fountains drained.
Salem Mall's long run as an indoor shopping center had come to a close.
Demolition day, Sears stands alone
On May 15, 2006, demolition crews arrived at Salem Mall.
Excavators cut through the main concourse first, tearing down the food court and the last stretches of the tiled walkway.
Trucks hauled concrete away by the ton, leaving open ground where fountains and storefronts had stood.
Within weeks, most of the structure was gone.
The City of Trotwood had taken ownership of the property two years earlier and oversaw the work.
Sears and Home Depot were spared, each still open for business.
The demolition cleared roughly fifty acres for future development, though no replacement plan was ready.
Through that summer, the site stayed noisy with heavy equipment and dust.
Sears remained in operation long after the rest of the complex disappeared.
The store functioned as a freestanding anchor for another eight years, with Home Depot continuing as its only retail neighbor.
Both were surrounded by empty pavement.
When Sears finally closed in January 2014, it left behind a single locked building and an expanse of concrete.
After decades as a retail hub, Salem Mall's footprint had become a flat stretch of cleared land, ready for something new but waiting in silence.
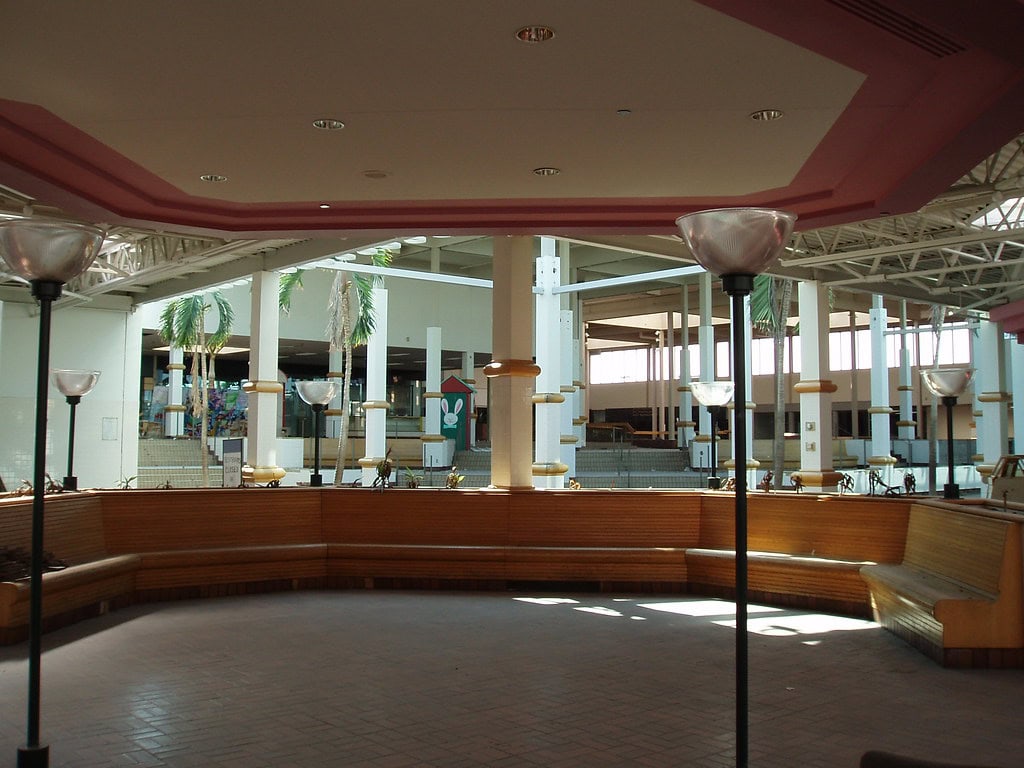
City buys Sears and lines up tools
The next chapter began in 2018 when Trotwood secured a federal grant with local matching funds to prepare the former Sears site for redevelopment.
Environmental assessments followed, and engineers studied how to reuse the existing building rather than demolish it.
The plan called for stabilizing the structure while the city explored new tenants.
In 2019, Trotwood purchased the Sears property at auction for $225,000, gaining full ownership of the last remaining piece of the old mall.
Crews boarded openings, tested systems, and cleared interior debris.
For the first time in years, the site had a clear purpose.
Public planning sessions started in 2021 under the Trotwood Community Improvement Corporation, with support from the University of Dayton.
Residents suggested community uses and business spaces.
In 2022, the city designated roughly 20,000 square feet for the Funk Music Hall of Fame and Exhibition Center to anchor the new concept.
The following year, the Sears building was listed on the National Register of Historic Places, qualifying it for tax credits.
By 2023, the structure stood intact and eligible for restoration, marking the start of a true reuse effort.
Tax credits secure, and prework starts
In November 2024, Trotwood started reaching out to area business owners to fill the old Sears at the Salem Mall, calling for food vendors and small shops to express interest in leasing space.
The city's plan aimed for 2025 funding approval and an opening of initial operations the following year, in 2026.
The city said on March 19, 2025, that it's focusing the building on three uses: a food marketplace, flexible suites for small businesses, and rooms for workforce training.
Interest forms opened for anyone who wants in.
The Trotwood Community Improvement Corporation described the project budget as about 25 million dollars.
On June 25, 2025, the State of Ohio awarded the Sears building 2.53 million dollars in Ohio Historic Preservation Tax Credits.
City materials noted that this would join federal Community Project Funding and state brownfield remediation support already committed to the site.
Public open houses were held on September 23 and September 24, 2025, inside the former Sears.
Residents reviewed boards showing layouts and left written feedback.
Officials said selective interior demolition would begin within 45 to 60 days, with construction expected to start late 2025 or early 2026.
As of October 2025, preparations were underway, and the building was positioned to move from planning to building.
