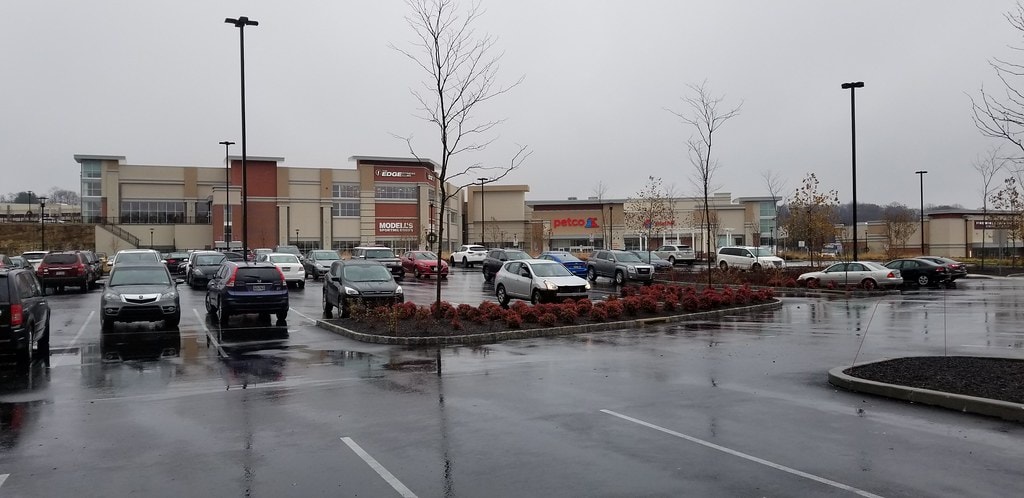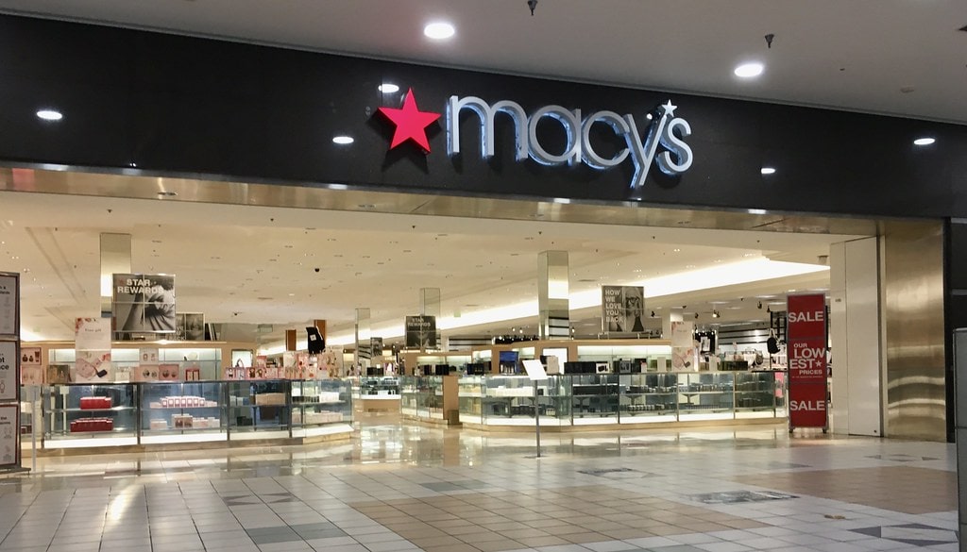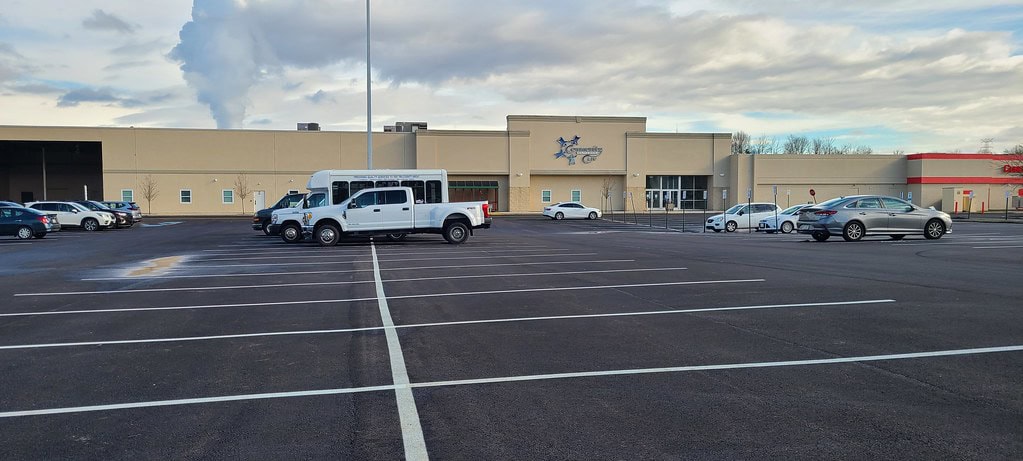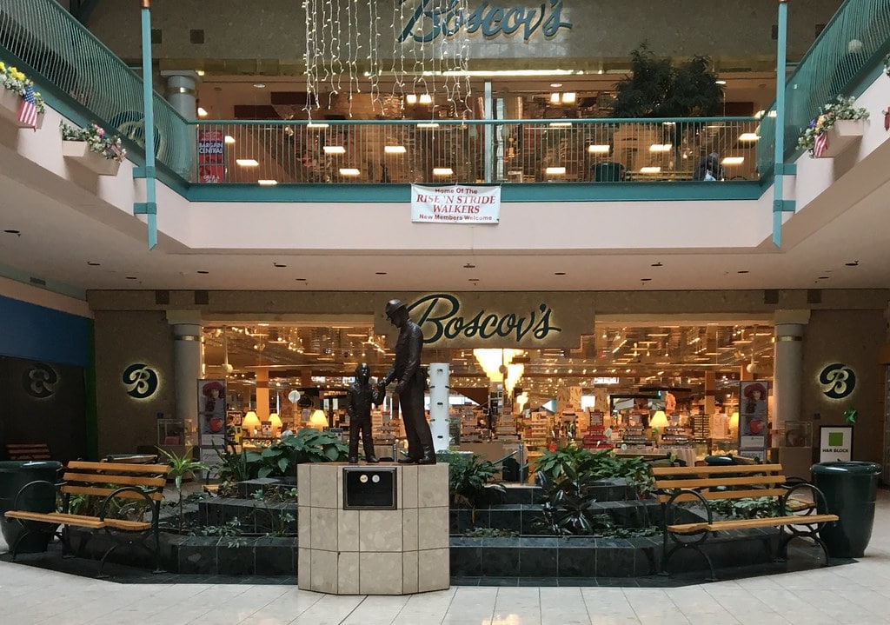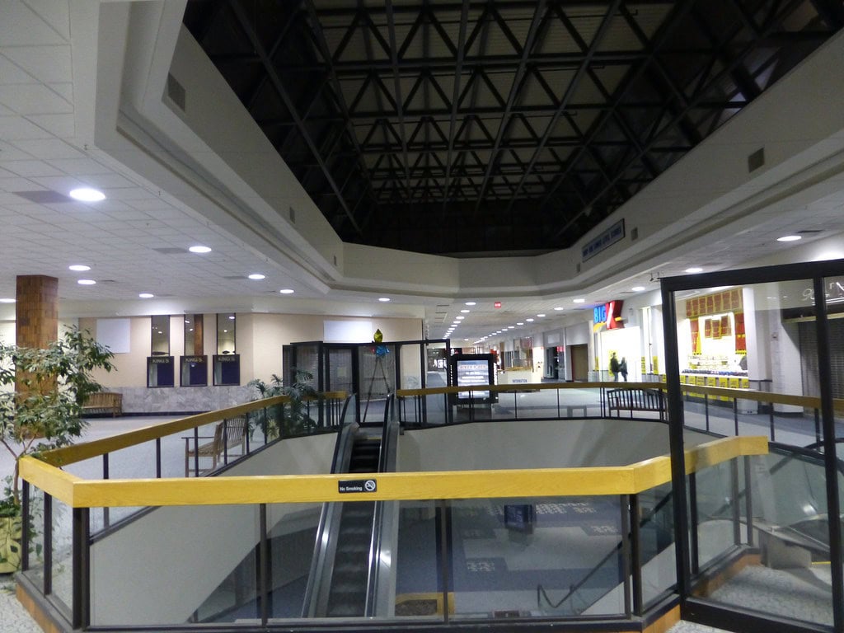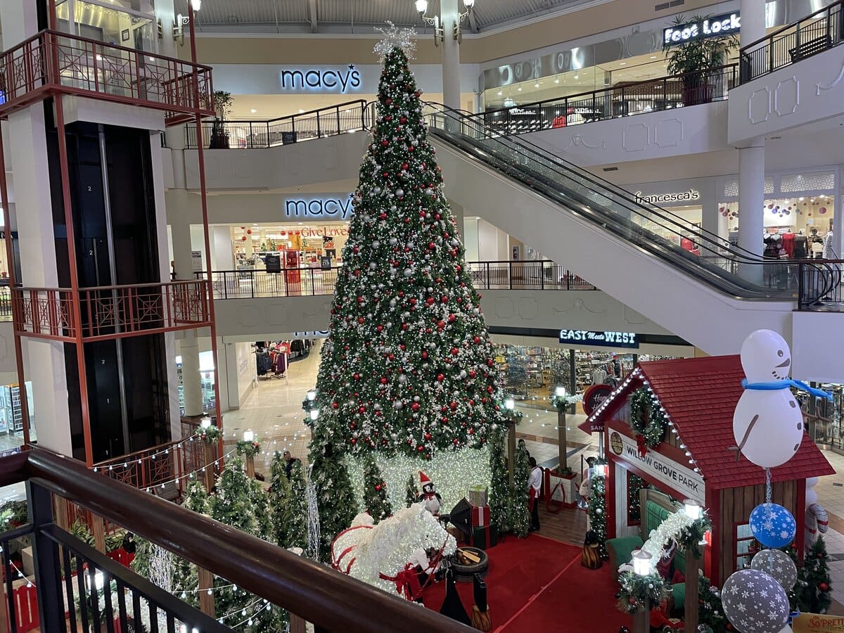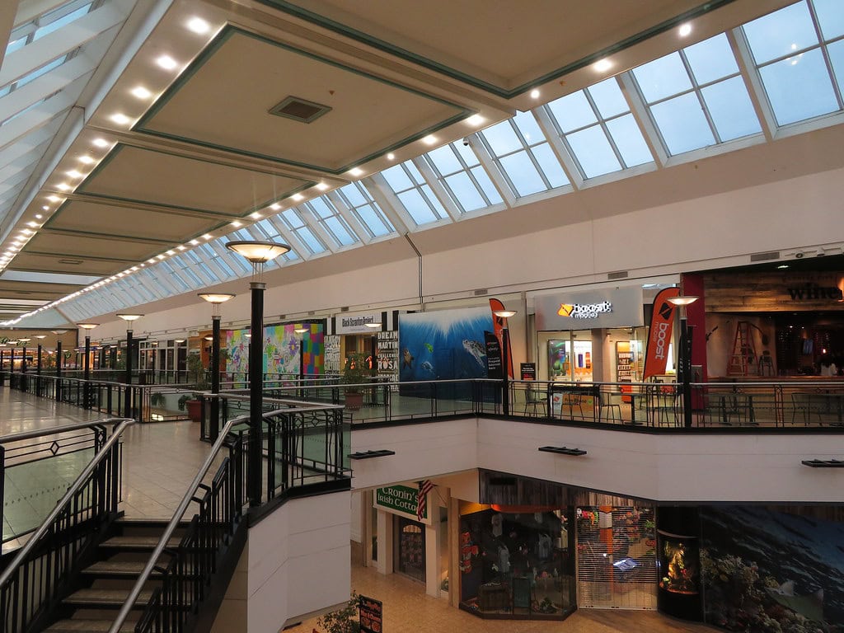The High-Rise That Outlasted Its Purpose
At 332 feet, Martin Tower didn't need neon or spires to get attention. Finished in 1972, it was taller than anything else in Bethlehem, Pennsylvania.
Clean geometry, dark glass. It didn't suggest possibility - it insisted on it. The building went up for Bethlehem Steel at the peak of its confidence.
Offices filled. Elevators moved. Steel money flowed through the core.
Corporate Construction with a View
The site was 1170 8th Avenue, and the start date was August 25, 1969.
Bethlehem Steel, then one of the largest steel producers on the planet, broke ground on what would become its corporate headquarters.
It wasn't designed to blend in.
The tower's height, 332 feet, puts it eight feet above Allentown's PPL Building, making it the tallest structure in the Lehigh Valley.
Haines Lundberg Waehler, an architecture firm based in New York, handled the design.
George A. Fuller Construction Co. built it.
Their resume includes the Flatiron Building and the CBS headquarters in Manhattan.
The structural layout wasn't decorative.
A cruciform footprint gave executives more corners, more windows, and a better view across South Bethlehem and toward the old plant line.
The price was $18.5 million. Bethlehem Steel had been profitable enough to pay that without flinching.
Each of the 21 floors had its department. Branding went deep - doorknobs carried the company logo.
The furniture was custom. Interiors were commissioned from decorators in New York.
In early plans, a second tower was sketched. That idea didn't get past the annex, which still stood decades later.
However, the original tower opened on August 28, 1972, and was fully occupied, operational, and owned.
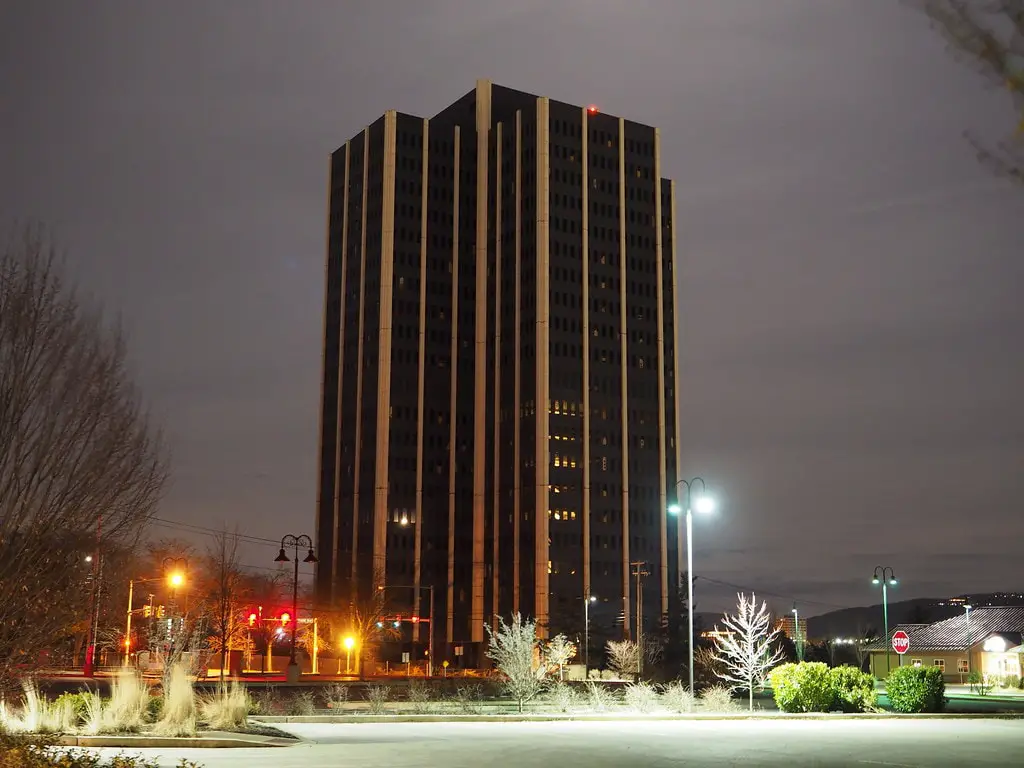
Martin Tower Details
| Feature | Value |
|---|---|
| Height | 101.19 m (332.0 ft) |
| Floor Count | 21 |
| Floor Area | 59,789 m2 (643,560 sq ft) |
| Architect | Haines Lundberg Waehler |
| Developer | Lewis Ronca and Norton Herrick |
Steel Profits and Office Floors
By 1973, Bethlehem Steel was operating at full tilt.
The company moved 22.3 million tons of raw steel and shipped 16.3 million tons of finished products.
That year's profit cleared $207 million, and in 1974, they beat that number.
All of this played out under the roof of Martin Tower, which had just finished its first year of full occupancy.
The building's internal layout didn't just reflect corporate scale - it enforced it.
Each of the 21 floors belonged to a different department.
Executives took the upper levels. Lower floors handled operations, finance, and logistics.
Employees were grouped vertically, not laterally. The elevators did most of the mixing.
Bethlehem Steel was the second-largest steel producer in the world at the time and ranked 14th among all U.S. industrial corporations.
Martin Tower lit up at night and became a fixture of the Lehigh Valley skyline - visible from Route 378, it casts long shadows in the late afternoon.
The company had ordered custom carpets and branded fixtures.
Everything pointed to control, scale, and a sense that the future belonged to them.
Steel prices held, but workforce numbers shifted. Even before the decade was out, changes were working their way up the tower.
No additional floors were ever added, and no expansion plans were resumed.
But for a few years, everything inside the building moved fast and upward.
Vacancy, Proposals, and Problems
By 1987, the math no longer worked. Bethlehem Steel was shrinking, and so was its need for office space.
The building that once filled every floor now echoed.
Most departments had consolidated or vanished. That year, the tower was put on the market. It never found a full buyer, and smaller tenants came and went.
The company officially filed for bankruptcy in 2001.
By 2003, Bethlehem Steel had pulled out of the building entirely.
One tenant remained - Receivable Management Services - but only until 2007.
After that, the tower was sealed off, empty but not ignored.
The parking lots around the property didn't stay idle.
Festival-goers used them for park-and-ride access.
That held for several years. Inside, the story stalled. Developers floated residential conversions.
Ideas ranged from condominiums to mixed-use redevelopments with retail space and apartments.
The barrier was always the same: asbestos.
Asbestos removal required capital that didn't match the site's real estate value.
Then, the housing market collapsed, and the numbers got worse.
Multiple studies concluded that full remediation would take years and yield little.
In 2013, the city secured a CRIZ designation - City Revitalization and Improvement Zone - with the idea that a comeback might be possible.
The designation allowed for tax incentives, but it didn't solve the structural issues.
The annex still stood, the tower still loomed, and most of Bethlehem moved around it, waiting for something to change.
No tenants came back, and no floors were reopened.
The countdown had started.
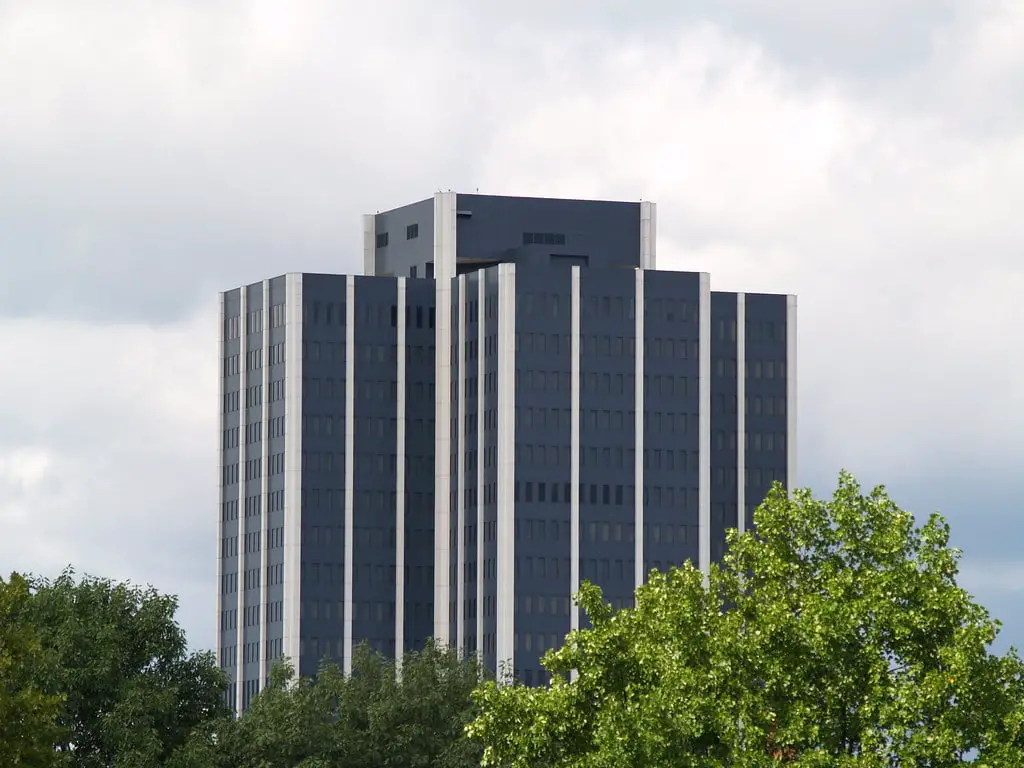
Zoning, Rezoning, and the End of the Line
By 2015, the Martin Tower property was in a holding pattern.
The building was vacant, asbestos still filled its walls, and earlier reuse plans had collapsed under market pressure.
What changed that year wasn't the building - it was the zoning.
On December 15, Bethlehem's City Council voted to rezone the land from residential-heavy use to a mixed-use designation.
That shift gave the developers more options, including permission to tear the building down.
The move wasn't quiet. Public hearings drew objections.
Some residents wanted to protect the tower, citing its place on the National Register of Historic Places since June 28, 2010.
Others focused on downtown economics. They worried the new zoning could divert retail activity away from existing business districts.
But the vote passed, and control shifted from preservationists to property owners.
Ronca and Herrick, who had held the site since Bethlehem Steel's departure, began lining up the next steps.
On January 13, 2017, they announced asbestos removal would proceed, regardless of the tower's final fate.
That detail mattered. Asbestos wasn't just a cost problem. It had kept buyers away.
Removing it cleared the way for demolition - or redevelopment if a feasible plan emerged.
By January 2019, the waiting stopped. The owners confirmed that the tower would come down, and Controlled Demolition, Inc. was hired to do the work.
The implosion was scheduled for spring. At that point, all permits were in hand.
Bethlehem Police started planning detours. The end date was fixed on the calendar: May 19, 2019.
Ground Zero and Future Parcels
The building collapsed in sixteen seconds. Controlled Demolition, Inc. executed the implosion on May 19, 2019, at 7:03 a.m.
Concrete dropped, steel snapped inward, and by 7:04, Martin Tower was gone.
The cost was $575,000. The site, nearly 53 acres, was cleared for reuse, and roads reopened by late morning.
Post-implosion, the property was quiet for a while.
The zoning was in place, and the city had CRIZ backing, but actual construction lagged.
Then, plans for the old Martin Tower site in Bethlehem, PA, have grown.
What started as a modest redevelopment pitch now calls for 1,085 apartments, five residential buildings, a 200-room hotel, and 100,000 square feet of medical office space.
The city's planning commission approved the master plan in February 2023.
Then came a real development play: Lehigh Valley Health Network, now under Jefferson Health, stepped in.
They announced two medical facilities for the former tower grounds.
One would be a 60,000-square-foot general health center.
The other - a 40,000-square-foot women's health center - would offer OB/GYN, breast health, and dermatology services.
The real estate terms were basic: medical offices, surface parking, and direct access.
Schlouch Incorporated began site prep in June 2024.
Earthwork, utilities, and paving were all completed by the end of 2024.
The health centers are scheduled to open in the summer of 2025.
No tower. No annex. Just flat ground, medical buildings on the rise.
The skyline didn't shift again, but the parcel did.
🍀

