Real Estate Roots - How a Demolished Hotel Made Room for 1.4 Million Square Feet
The Penn-Harris Hotel came down in 1973. By then, downtown Harrisburg had already started to thin out.
People moved to the suburbs, leaving the city's core hollow. The demolition left a crater in the city - physically and economically.
In that hole, Harristown Development Corporation saw a chance to build a square - not a single store or tower, but something dense, walkable, and public-facing.
Phase I of Strawberry Square opened in 1978.
It took up 1.4 million square feet and leaned hard into the future: mixed-use before the term was common, with office space stacked above retail and a view of the Capitol dome from multiple angles.
The space stretched across Third to Fourth Street. Part of the original Strawberry Alley - an old east-west corridor - was kept intact.
The rest became a tiled commons. For the first time in decades, there was foot traffic again, and kids came after school.
State workers picked up lunch. Shoppers wandered through the escalators and elevators just to see what was new.
Eleven years later, in 1989, Phase II came with a $21 million expansion. This time, instead of tearing down, developers rebuilt what was left.
Ten buildings from the 1800s and early 1900s were preserved, restored, and folded into Strawberry Square.
Many had been part of Harrisburg's earliest retail strip. Each facade was different. Some still carried ghost signs from old milliners and tailors.
During construction, the complex also got a nickname: the Key Block. City maps labeled it that way because it connected multiple downtown grids.
Years later, people still called it that in meetings and zoning memos. It stuck.
Today, when people look up "things to do in Harrisburg, Pennsylvania," Strawberry Square still shows up near the top.
Not because it's flashy. Because it works - retail, restaurants, and real estate all compressed into a single block.
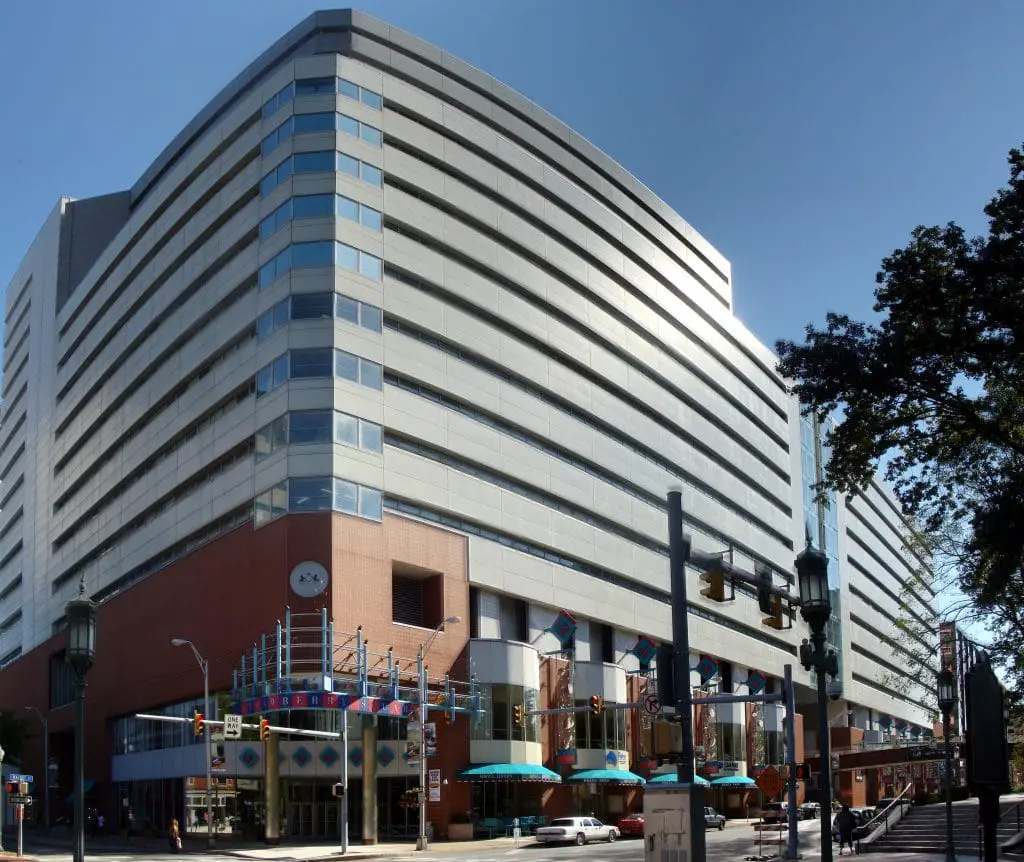
Tenant Roster and Leasing Mix - Who's Paying Rent in 2025
A few years ago, the second-floor escalators led to Verizon's offices and a handful of law firms. Now, the names have shifted.
Strawberry Square still houses state departments - like the Pennsylvania Attorney General's headquarters and offices for the Department of Human Services - but there's been a slow turn toward smaller, local tenants and regional branches.
Retail spots on the ground floor change more often. As of 2025, tenants include ManeClass Salon, Soles4Me, and Market on Market.
There's also Pedego Harrisburg and Cue-Nique Lottery II. These aren't big brands with national logos.
They're corner-shop energy - names you don't see twice. Some have stayed put for years, and others cycle out in under twelve months. The turnover is fast, especially in the food court.
Dining options range from takeout joints to sit-down stalls. Chef Chen's Express handles the lunch rush with combo boxes.
Au Bon Lieu crepes are folded fresh in front of customers. Freshido offers health-forward bowls and salads.
Santa Fe Mexican Grille, Fresca Burger and Chicken Shack, Sakura Tokyo Express, and Mount Everest Nepali and Indian Cuisine each serve their regulars.
Fit On Market moved into the space recently. It's a gym with Matrix-brand equipment, the kind you see in commercial leasing catalogs - treadmills, resistance machines, rows of ellipticals.
It's there for residents, commuters, and office workers trying to avoid rush hour.
Not every space is full. Some storefronts still sit behind dark glass.
But foot traffic continues - helped by the schools upstairs, the courthouse down the block, and the constant pulse of workers cutting through the atrium.
The Square works best in motion, and on a weekday, it still gets that rhythm.
Architecture, Artifacts, and Foot Traffic - How the Building Moves People
There's a rhythm to the atrium; it's less about aesthetics and more about flow.
The entire design, from Phase I through the 1989 expansion, pulls foot traffic from one end of downtown Harrisburg to the other.
Third Street to Front Street in less than five minutes if you're moving quickly.
The east-west corridor used to be part of Strawberry Alley. Developers kept some of it intact, using the old footprint to shape the commons.
That decision gave the building its name and its structure - linear, walkable, open-ended.
Some days, it's hard to tell where the mall ends and the street begins.
Back when Phase II rolled out, Harristown Development Corporation restored ten buildings from the 19th and early 20th centuries.
They were marked for the National Register of Historic Places, but that wasn't what made them useful.
Their facades added texture. Instead of blank walls, shoppers saw brick, stone, and bay windows from a different century.
Preservation wasn't just for looks - it let the complex stretch into spaces that already accommodated foot-level commerce.
Until 2022, the atrium had the Chockablock Clock, a 41-foot kinetic sculpture by George Rhoads.
It whirred, rang, and spat out colored balls on the hour. Kids stared at it, and grownups checked their watches by it.
After 34 years, it was removed and relocated to Shippensburg University. In its place: more meeting space. More utility.
Even without the clock, the building doesn't stand still. The commons get used for everything from job fairs to music sets.
At any time of day, someone is crossing through - headed to class, work, court, or lunch. The square stays in motion.
Leasing for Learning - Education Still Pays the Bills Upstairs
The Square fills early. Around 7:30, students start showing up with earbuds in and hoodies pulled tight.
Some head into the atrium and others take the back stairs. By 8, there is a mix of kids in canvas sneakers and grad students juggling laptops and iced coffee.
It doesn't look like a campus, but it works like one.
Four schools operate inside Strawberry Square. The biggest name is Harrisburg University.
Their main campus sits just across the street, but they use the Square for events, overflow classrooms, and a steady stream of student life.
It's their food court, their hangout spot, their shortcut to Market Street.
A few doors down, Temple University Harrisburg runs its grad programs out of the complex.
Social work, public policy, and education - mostly working adults coming in after hours or between shifts.
There's no campus lawn - just glass doors, elevators, and seminar rooms tucked behind retail units.
Capital Area School for the Arts - CASA - is the high school tenant. Students come from three dozen districts across central Pennsylvania.
They take classes in dance, theater, visual art, and film, wedged between downtown office suites.
They eat lunch, whereas lawyers eat lunch. They rehearse steps near the commons. Their backdrop is glass, brick, and the sound of someone wheeling a briefcase past.
The youngest group is Best Friends Daycare, which has been operating since the '80s (it has been in Strawberry Square since 2015).
Strollers sometimes encounter security guards or food delivery carts. The building wasn't designed for this many schools, but it holds them.
All of them pay rent. And all of them - teachers, students, parents - keep the building alive during hours when most malls are quiet.
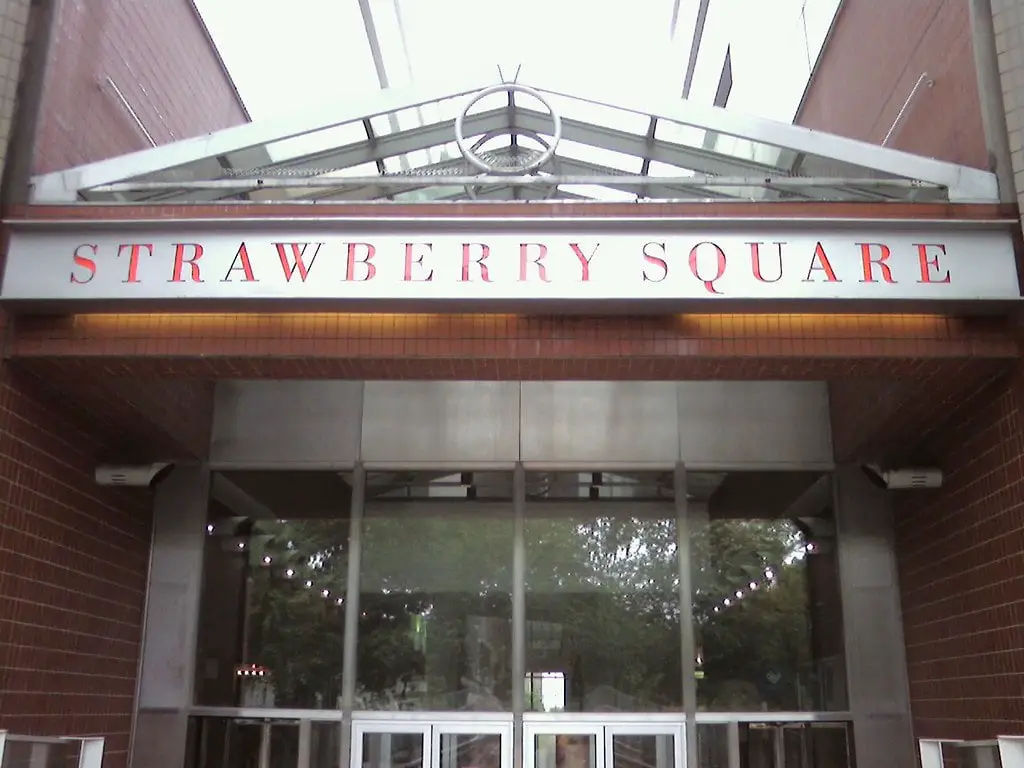
Commercial Events and Foot-Traffic Strategy - Keeping the Atrium Booked
From November to April, folding tables are placed near the center escalators on the first Saturday of each month.
Vendors from the HBG Flea stack crates of handmade soaps, vinyl records, and repurposed flannel shirts.
By noon, the aisles between them feel tight. Shoppers carry tote bags with local logos.
Events like this aren't booked out of habit - they're part of the Square's retail math.
Every stall draws buyers who might not come for a haircut or a lottery ticket, but they'll spend money once they're inside.
Harristown Development Corporation uses these events to fill gaps in daily traffic. They're cheap to run and easy to promote.
There's also the Strawberry Square Music Series. On weekday afternoons, small stages host jazz trios, student bands, singer-songwriters - whoever fits.
There's no ticketing. No fanfare. People pause while passing through, lean on railings, or grab a chair if they find one.
Sound bounces off the atrium's glass walls, then gets swallowed by footsteps.
During seasonal events - October, December, and May - the building adds decorations and themed markets.
One week, it's pumpkins and cornstalks. Another is its red bows and LED icicles. Around Mother's Day, vendors shift to gifts, crafts, and flower bouquets.
None of it's fancy. What matters is the crowd. A packed atrium helps tenants, while a slow day hurts everyone. So, the events are built to draw people who don't work nearby or go to school upstairs.
That outside foot traffic fills in the commercial gaps - midday, early evening, and weekends.
It's also free advertising. Someone hears music from the sidewalk or follows a friend's Instagram story and walks in. That kind of casual exposure still beats a billboard.
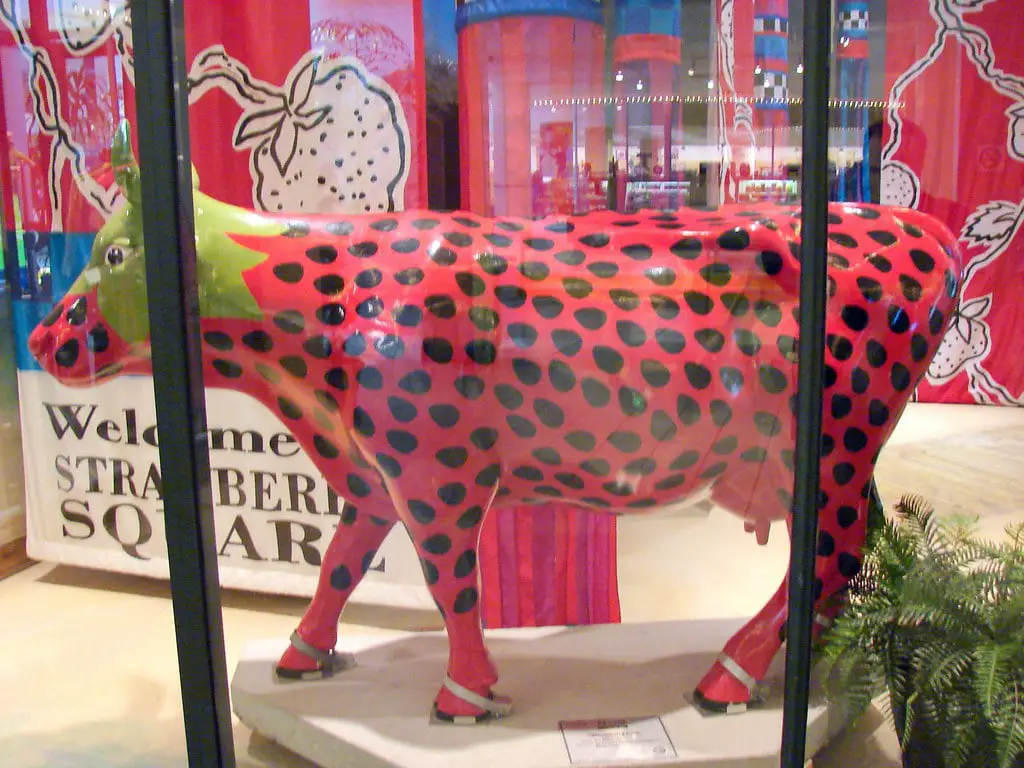

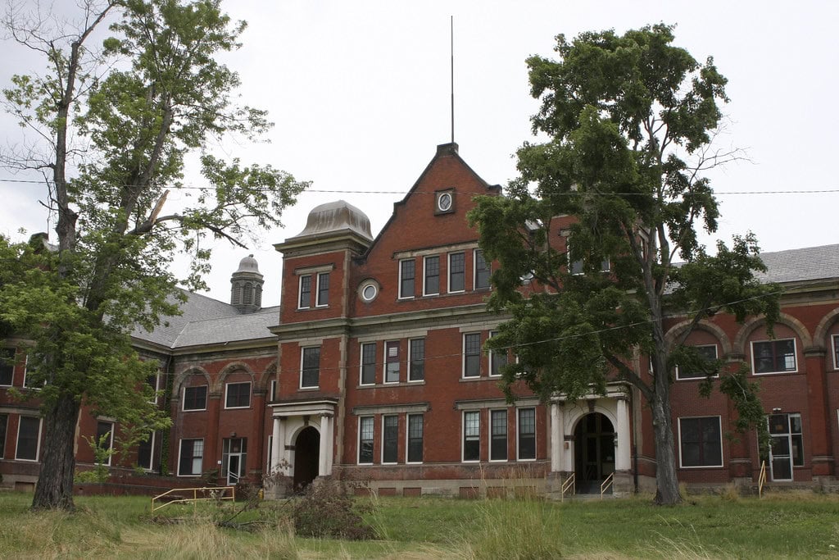
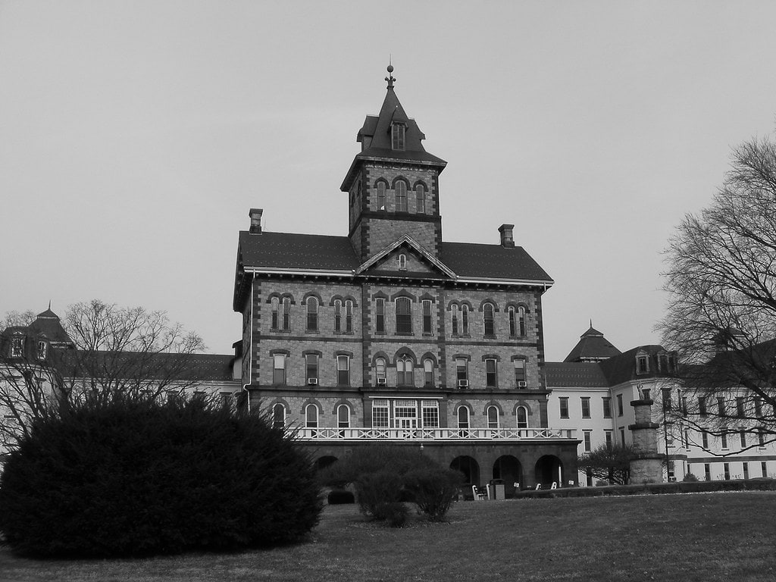
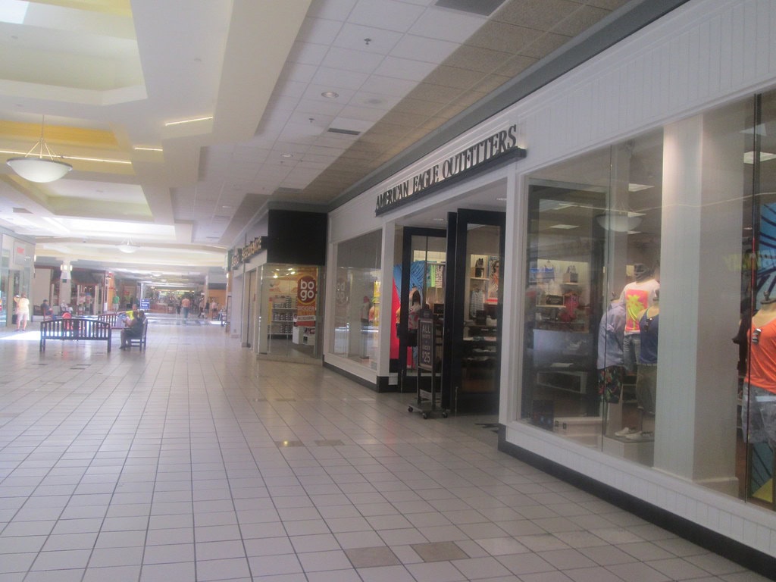
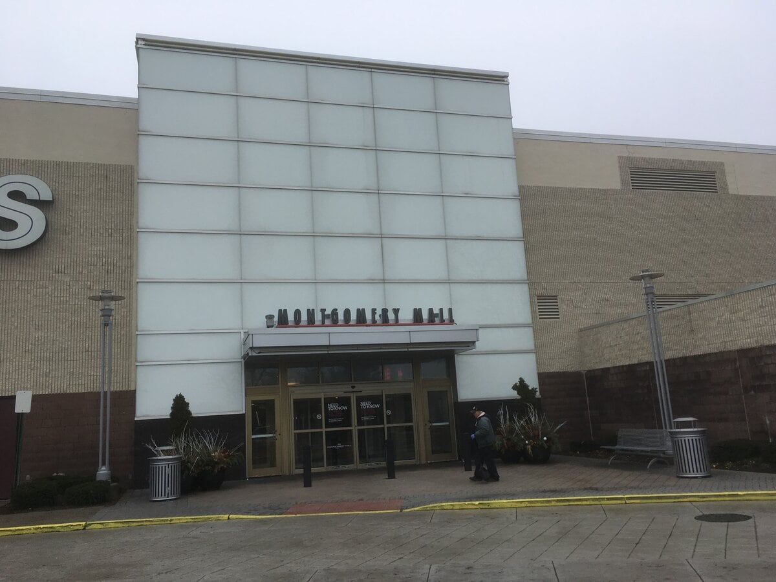
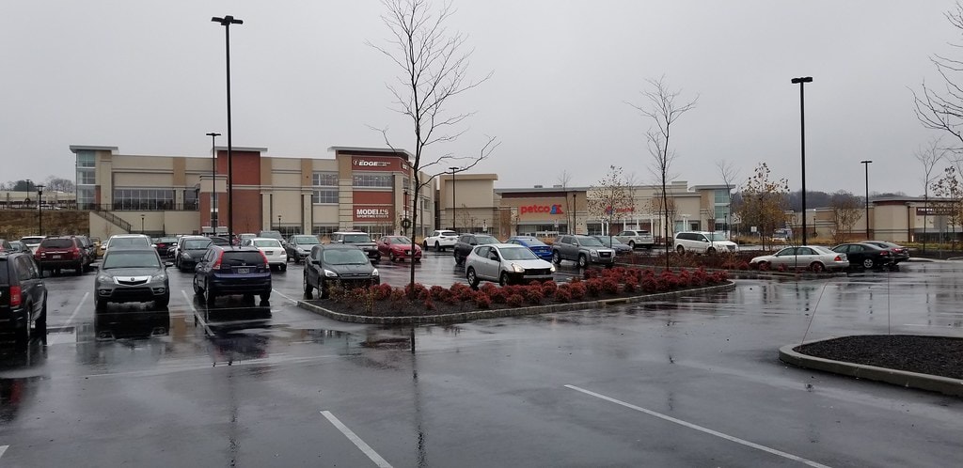
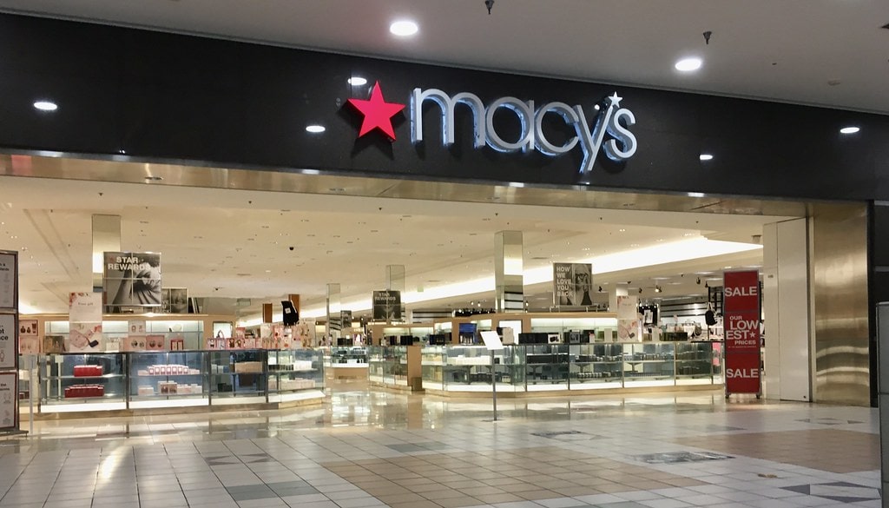
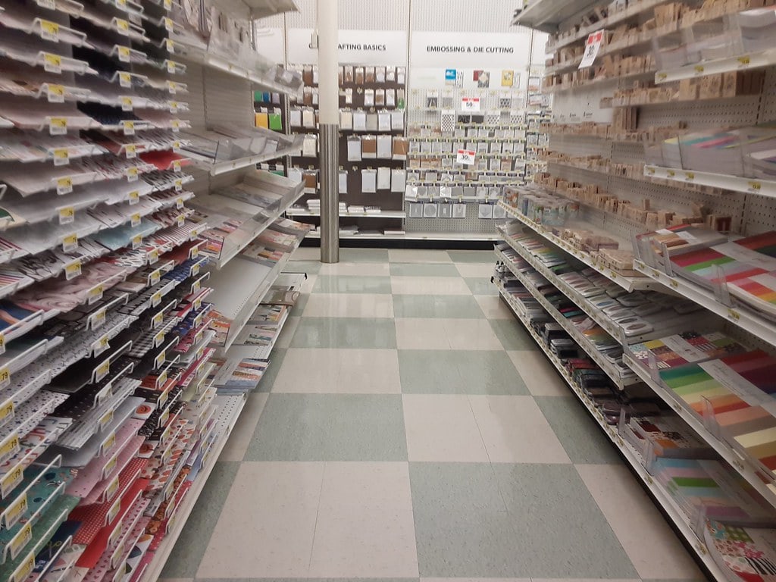
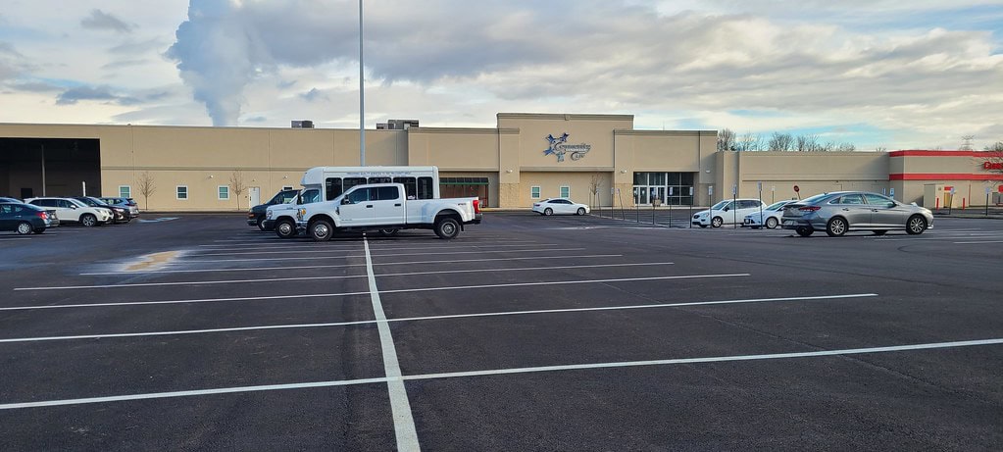
I can't even think of one thing I would go to this mall for.
Thank you for sharing your perspective on Strawberry Square Mall. I can understand how it might not meet everyone's needs.
Front to 3rd the article states which is totally wrong. Straw
Sq is an entire city block 3rd St to 4th st & market st to walnut st. A simple Google maps search would have shown that. Straw Sq does however connect with Whitaker Science Center, The Harrisburg Hilton, Walnut Street Parking Garage, State Employee Retirement System building & The Market Square Plaza building
Appreciate your attention to detail. Accurate information helps readers better understand the significance and layout of Strawberry Square.