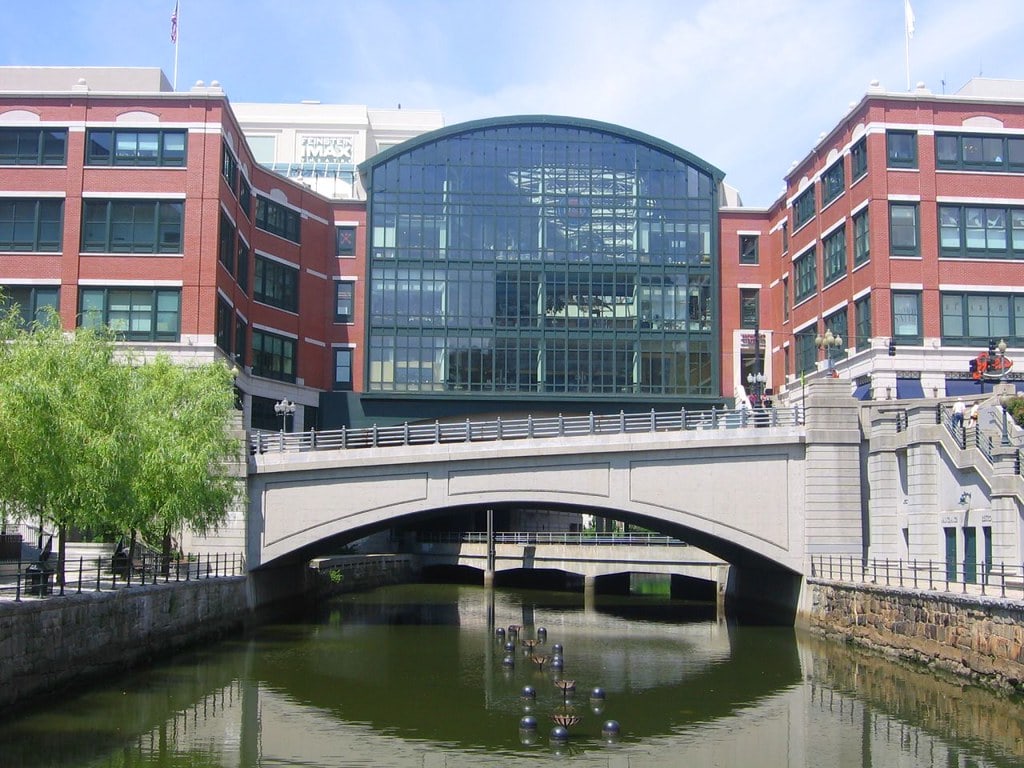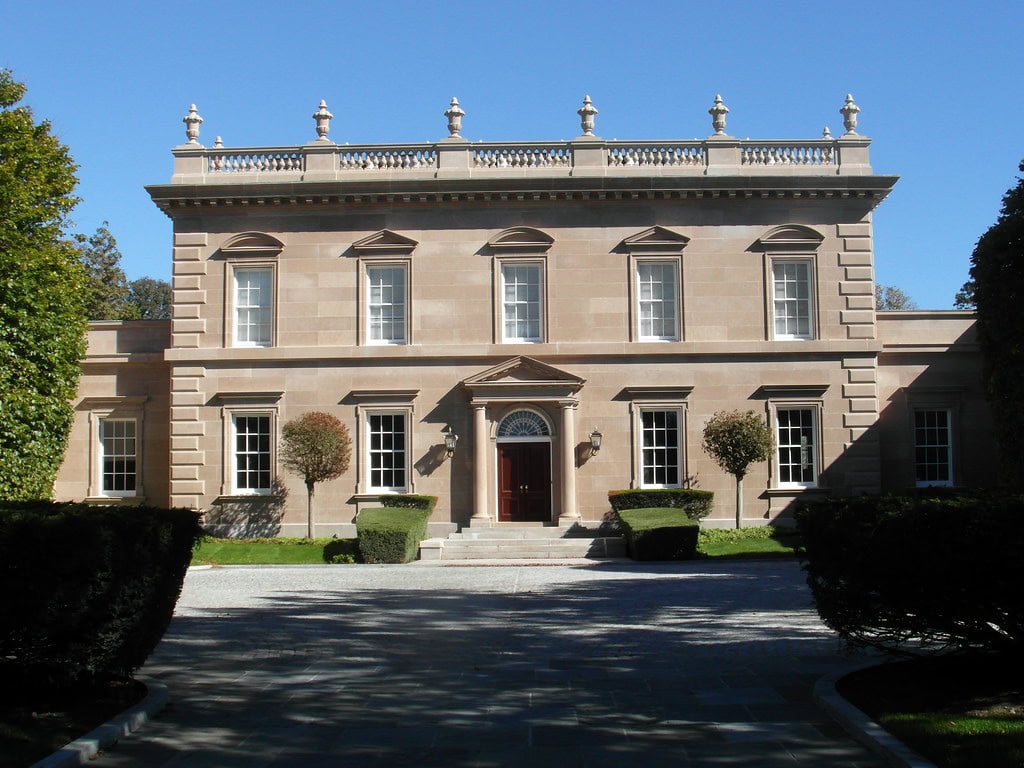The Mansion That Refused to Stay Put
Most houses stay rooted. Seaview Terrace didn't. Built in Washington, D.C., it spanned more than half a block and held a theater, chapel, ballroom, and carved interiors shipped from France.
Then came 1923. Crews began disassembling the entire thing, walls, windows, even ceilings, and hauling it to Rhode Island by train.
In Newport, it rose again. Rooms were rebuilt around imported art and old bones.
Since then, it's been a summer school, a dorm, a film set, and, more recently, a damaged relic still too large to ignore.
From Dupont Circle to the Atlantic
In 1907, Edson Bradley built a French-Gothic mansion in Washington, D.C., that occupied more than half a city block.
The design included a 500-seat theatre dubbed Aladdin's Palace, a Gothic-style chapel seating 150, an art gallery, and imported French rooms placed fully intact within the structure.
That house was finished by 1911. Twelve years later, he started taking it apart.
Bradley's decision followed a fire in Bar Harbor that damaged the family's summer residence.
He chose Newport as the next site and, in 1923, began relocating the D.C. mansion to a parcel at Ruggles and Wetmore avenues.
The project used truck convoys and multiple railroad cars.
An 1885 Elizabethan Revival mansion already on the lot, named Sea View, was folded into the plan and gave its name to the new build.
Architect Howard Greenley managed the work. Some rooms traveled for the second time, having been relocated once already from France to Washington.
Exterior work continued through 1925.
Once completed, the Seaview Terrace Mansion held 17 rooms on the first floor, 25 on the second, and 12 on the third.
Construction costs exceeded $2,000,000. In 1928, the American League of Architects awarded Greenley their medal for the chateau.
Seaview Terrace remains one of the largest residences ever moved and reassembled in this way.
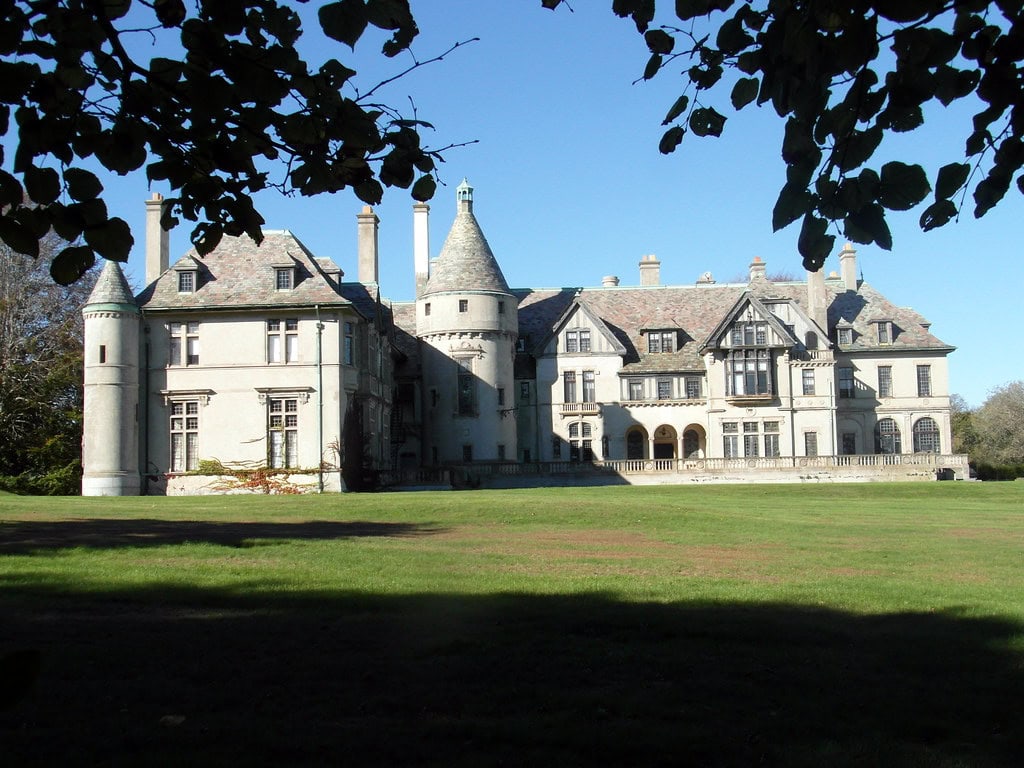
Design Scale and Imported Stonework
The finished mansion, when viewed from the hedge-lined approach, carries more weight than its decorative flourishes suggest.
Its Châteauesque design was modeled after French Renaissance estates, but the influence gets filtered through American materials, coastal weather, and sheer ambition.
Architect Howard Greenley built it around older imported rooms, entire interiors that had already lived two lives by the time they settled into Newport.
Construction ended in 1925.
The completed house held 54 rooms across three floors, with turrets, high archways, and stained glass casting dim, colored light through the larger hallways.
The sea-facing walls were marked by shell carvings, less for whimsy than as a visual anchor to the mansion's coastal setting.
Those motifs don't repeat in symmetry, they drift as if the architect were layering themes rather than patterns.
A whispering gallery occupies one elliptical chamber.
Called Cecilia Hall, it was used later by Salve Regina University's music department.
The acoustics allow a whisper at one end to carry cleanly to the other without raising a voice.
One of the few cataloged artifacts, "The Flagellation," a stained-glass window dated to around 1544, once belonged to the Milan Cathedral.
That window, part of a Passion of Christ series, likely came through the workshop of Currado Mochis da Colonia and was installed first in the Dupont Circle house.
Its position in Newport hasn't changed.
Seaview Terrace Mansion also housed Opus 2140, a pipe organ by the Estey Organ Company, built in Brattleboro, Vermont.
The console is now missing. The instrument no longer plays.
Ownership Turnover and Temporary Tenants
Julia Williams Bradley passed away in August 1929, only four years after the rebuild in Newport was finished.
Her funeral took place in the mansion's private chapel.
Edson Bradley stayed five more summers and passed away in 1935. Ownership transferred
to their daughter, Julie Bradley Shipman, who held the estate until 1941.
She left after a tax dispute with the City of Newport over three years of unpaid property taxes.
By then, her husband, the Right Reverend Herbert Shipman, Episcopal Bishop of New York, had been gone for more than a decade. The house sat mostly vacant.
During World War II, the U.S. Army used the property as officers' quarters.
The sale came in 1949, and the price dropped sharply to $8,000.
The land alone once carried far more value.
In 1950, Mr. and Mrs. George Waldo Emerson reopened the Seaview Terrace Mansion as a summer boarding school for girls, calling it Burnham-by-the-Sea.
Mrs. Emerson also worked during the year at Mary Burnham School for Girls in Northampton, Massachusetts.
Newport's school year saw the use of the building as the Newport School for Girls.
The New School, grades 2 through 8, operated on-site briefly in 1971 and 1972 under the direction of Fr. Toller Cranston.
In this same span, Burnham-by-the-Sea was used in exterior shots for the TV soap opera Dark Shadows between 1966 and 1971.
The fictional Collinwood Mansion that appeared on screen was filmed here.
That same image later shaped the Kingston Mansion in Scooby-Doo, Where Are You?, released in 1969.
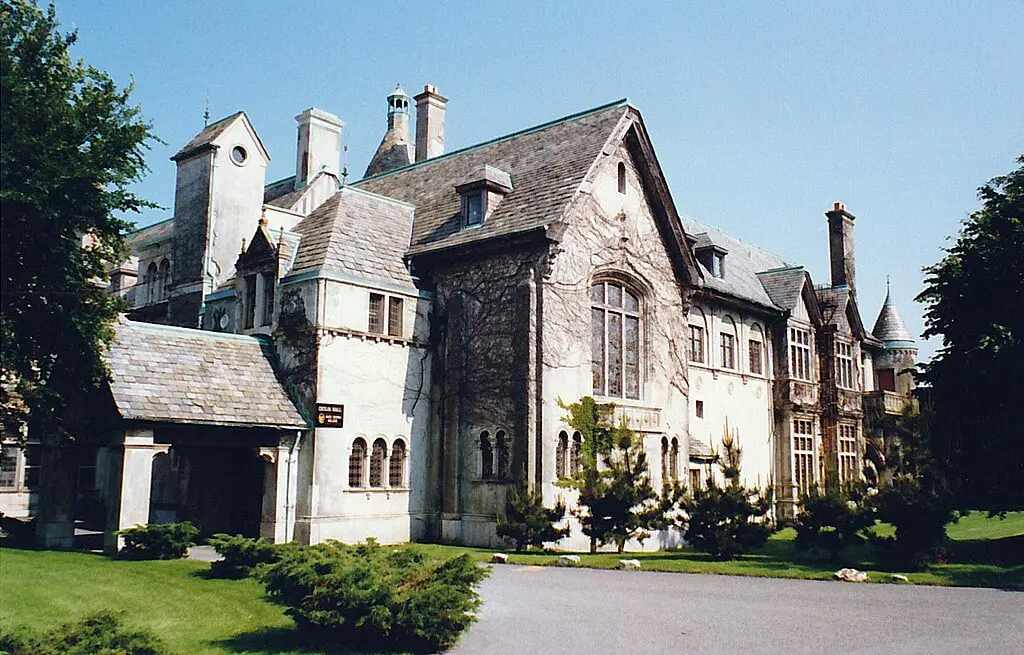
Real Estate Moves and University Leasing
In 1974, Martin T. and Millicent Carey bought the estate.
That purchase added one of the largest private homes in Newport to their real estate holdings.
By then, the maintenance costs had outpaced its past uses as a school or seasonal campus.
Leasing parts of the property became the most practical solution.
Salve Regina University signed on as a tenant.
The main house and gatehouse were used for student housing, while the former stables were converted into a dormitory under the name "Seaview." The Drawing Room inside the Seaview Terrace Mansion was turned into a music space and renamed Cecilia Hall, after Saint Cecilia, patron of musicians.
That hall already had the elliptical shape and whisper acoustics suited for ensemble practice and vocal lessons.
During the 1980s, the estate also became the local headquarters for the American syndicate of the America's Cup.
Its use shifted with the seasons and changed as leases came and went.
University activity filled its halls during the academic year, but the arrangement wasn't permanent.
On August 31, 2009, Salve Regina terminated its lease with the Carey family.
By then, much of the building's internal systems had aged past comfortable use.
The heat was unreliable, and accessibility remained limited.
Despite these issues, Denise Anne Carey, an architect based in New York and daughter of the owners, continued to reside there.
Her role involved both personal occupancy and piecemeal restoration.
At the time of the lease ending, she had already taken on responsibility for repairs and preservation work around the property, much of which had to be handled privately.
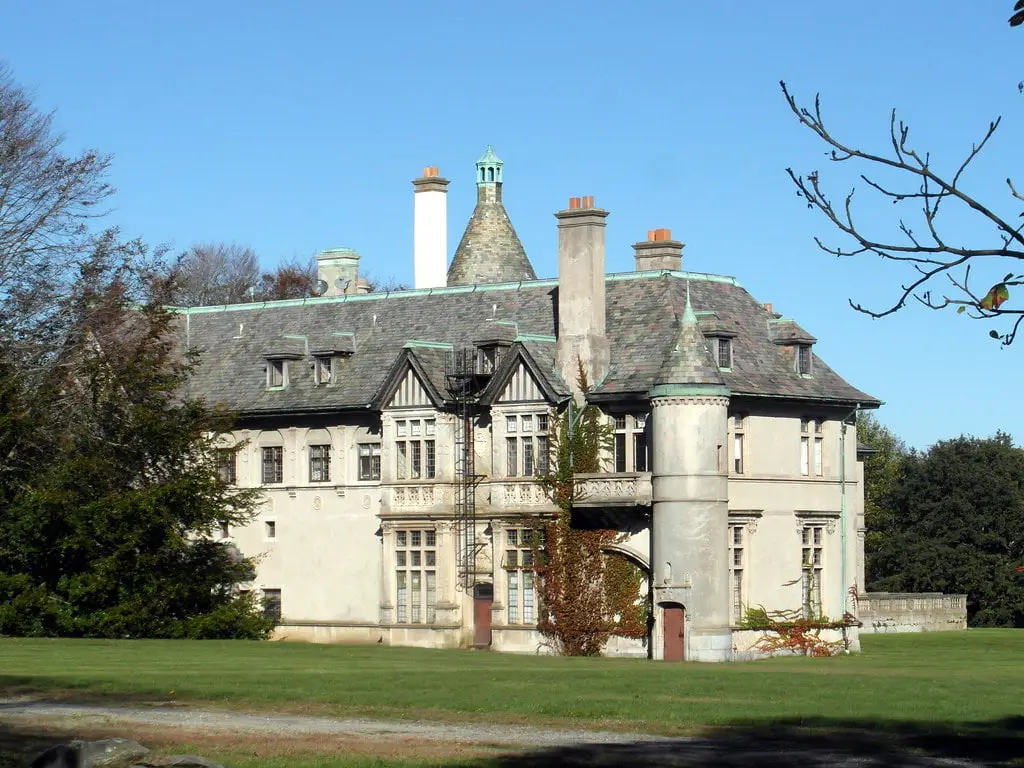
Fire, Film Crews, and Future Uncertainty
A fire broke out on February 28, 2024. The blaze damaged part of the Seaview Terrace Mansion.
News coverage showed emergency crews on site, with aerial photos marking charred walls and exposed beams near one wing of the main structure.
Media attention isn't new to Seaview Terrace.
On March 6, 2013, Syfy aired footage of the house in its show Stranded during its first season's second episode.
Paranormal investigations followed.
Ghost Nation filmed an episode there that aired on October 31, 2020, tying the house to rumors of ghost sightings and unexplained sounds, though the show leaned more on theatrical mood than clear documentation.
The mansion has never been fenced completely. A decorative hedge has always been the primary barrier along most of the property.
A short section of five-foot fencing divides Seaview Terrace from the adjacent Fairlawn (known as Salve's Young Building).
Two gateposts at the front entrance serve as the only formal architectural boundary.
Real estate listings placed the mansion on the market in 2021.
One public listing set the asking price at $29.9 million.
The pitch relied on scale and history: 43,772 square feet, more than 40 rooms, imported interiors, and its role in the cultural memory of mid-century television.
No closing date was confirmed, and no sale had been reported as of early 2025.
Care and repair, for now, remain private.
🍀

