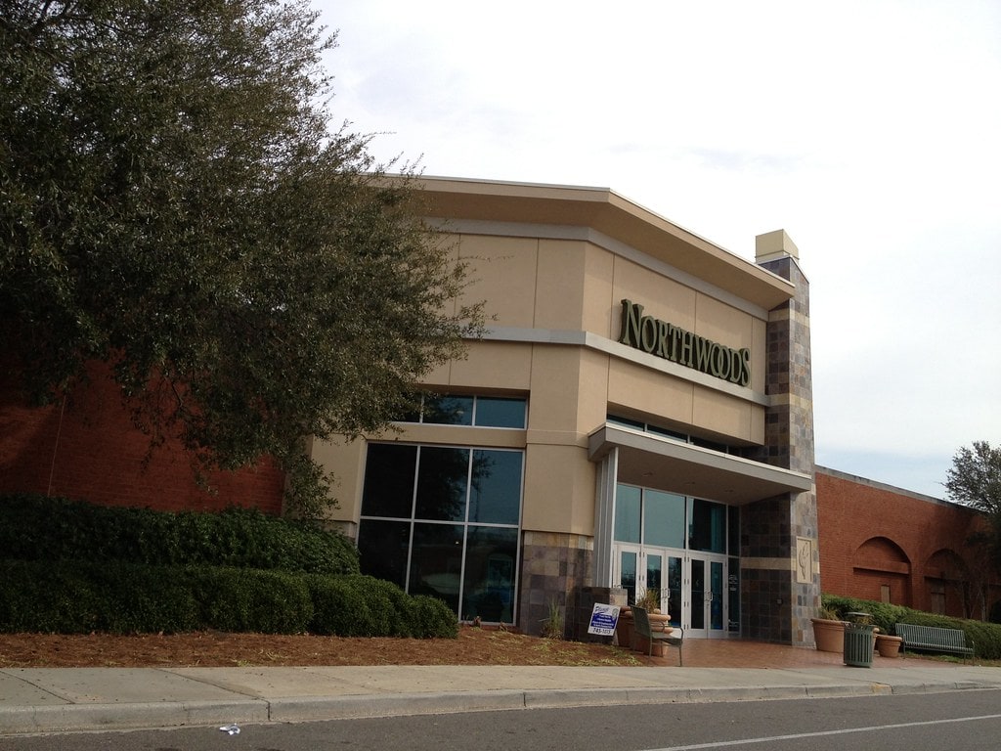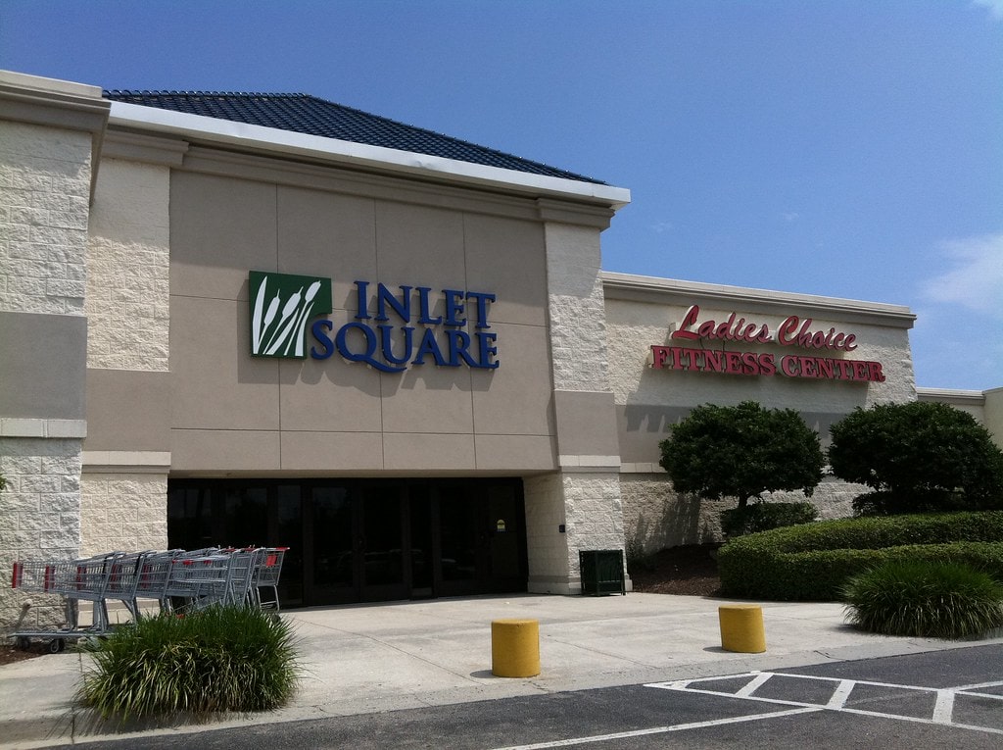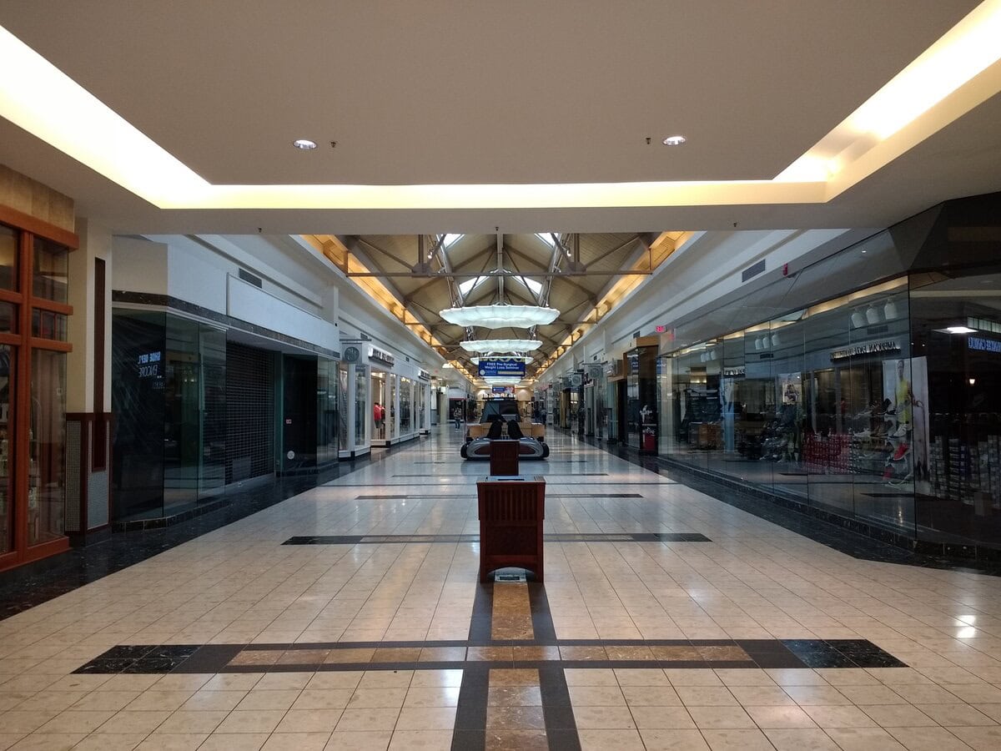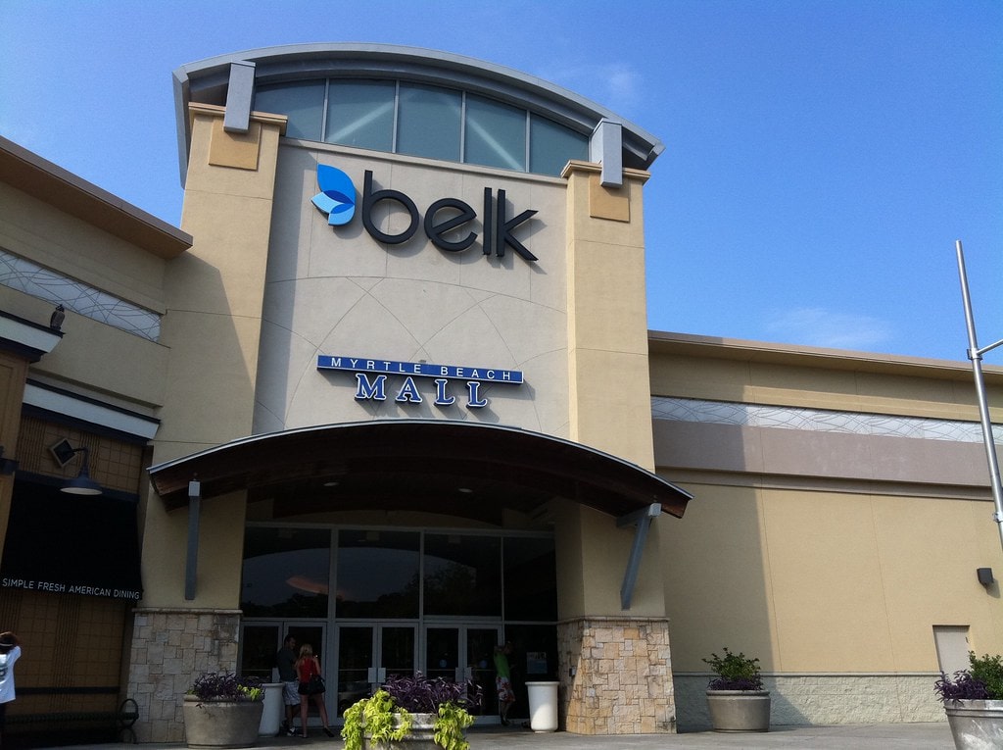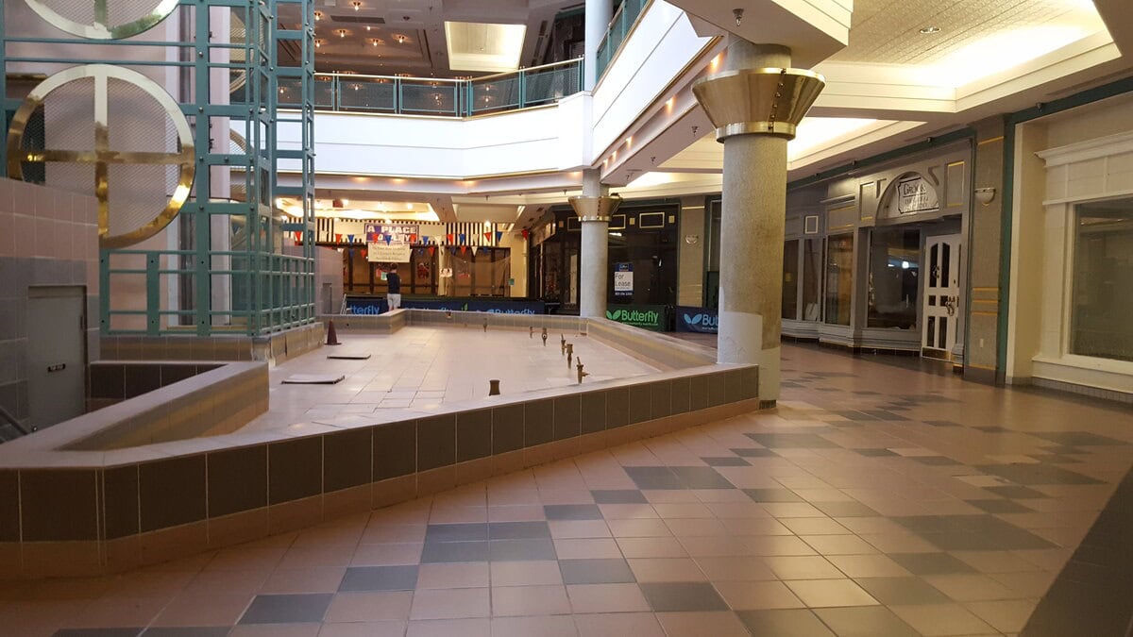Once There Was Tile Beneath the Skylights
Citadel Mall opened in 1981, but you feel the age of the place before you know the date.
Skylights hang over planter benches ringed with iron railings, casting a strange glow on cracked floor tile that's been patched with tape in spots.
The old food court still stands, anchored by a Mexican eatery and a pie shop, quiet even on weekends. Inline stores echo, some vacant, others hanging on.
Target fills the right side, with Belk and Dillard's still active on the back of the property. Near one of the shuttered units, you can spot a hand-lettered sign taped to glass: temporary, hopeful, forgotten.
That kind of detail sticks. In West Ashley, it's the physical parts that keep the memory intact.
Anchors, Expansions, and the Early Sales Curve
Citadel Mall began with three anchors and a newly cut highway interchange that dropped shoppers almost directly at its doors.
Sears came first, pulling up from Calhoun and St. Philip, where its standalone building had served downtown Charleston since before malls were part of the conversation.
Belk moved in from Pinehaven Shopping Center, closing out a 1950s run in North Charleston.
Thalhimer's joined as the third, fresh to the state, dressed up, and tied to Carter Hawley Hale out of Richmond.
The mall opened on July 29, 1981, part of a planned boom across suburban Charleston, and drew traffic from both U.S. Highway 17 and the newly forming I‑526.
By 1992, ownership changes pushed Thalhimer's into Hecht's on paper, but not in brick. The building was sold to Dillard's, but it didn't stay long.
Just two years later, in 1994, Dillard's moved across the corridor into a larger, ground-up structure built specifically for them.
The old space became JCPenney, which stuck around until 2001. At that point, the building came down, and a new one went up, one level, wide footprint, for Target.
By 2000, Belk expanded too, trading its original spot for a taller building beside Dillard's. The tradeoff kept Belk, but left Parisian in its place... briefly.
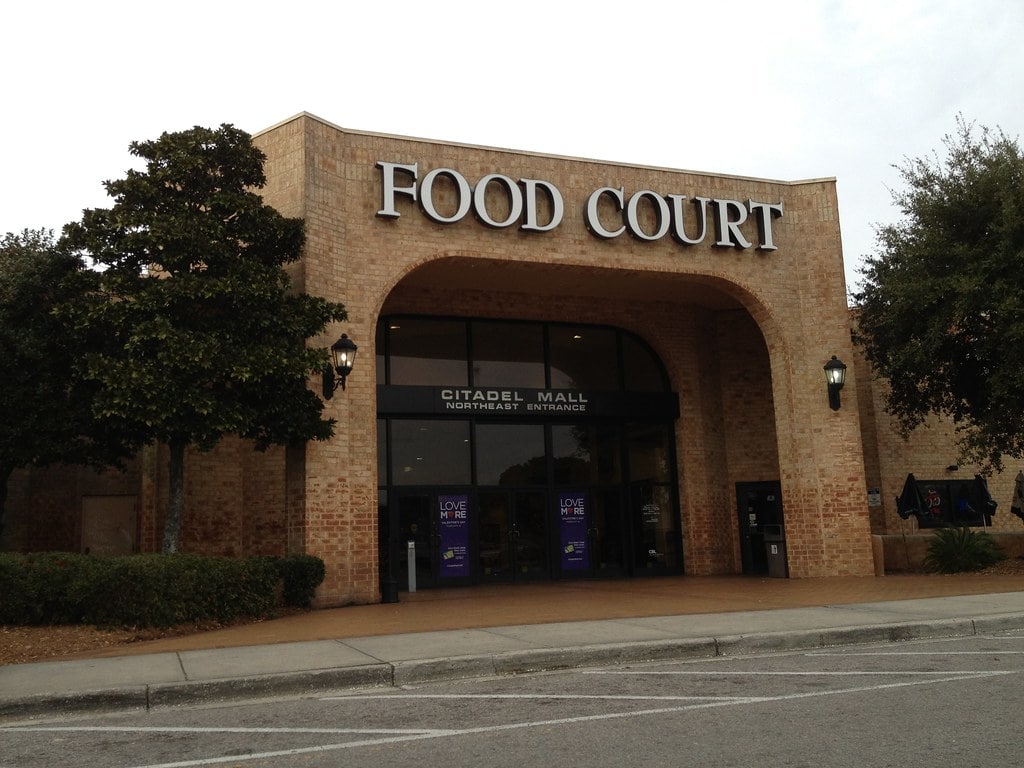
Tenant Shifts and Real Estate Loops
By 2006, Saks had sold the Parisian brand to Belk, which already held space in the mall. The duplication didn't last. Parisian closed.
The old building shifted again. JCPenney returned in 2007, this time with newer signage and a remodeled layout.
During that period, CBL & Associates Properties held the title.
They added Dick's Sporting Goods in 2005, built just off the main structure near the standalone cinema.
The mall's layout was never formally changed, but the footprint widened with these outparcels, stacking retail names against the edge of the lot.
Movie space was another swing. The original cinema, built under General Cinemas, was never stadium-style and lacked surround upgrades.
AMC took over, and by June 2008, they were gone. The final screening was WALL-E. A short-term lease filled the gap for a few months.
Then, a full teardown made room for a new complex - Citadel Mall IMAX Stadium 16, which opened on October 2, 2009.
A mix of mainstream and art films, wider aisles, and modern projection marked a step up.
Yet by that point, inside the mall, the interior was already being patched, repainted, and quietly repurposed.
Retail was still present, but the edges had started to loosen.
Leasebacks, Medical Space, and Adaptive Square Footage
In March 2017, JCPenney announced it would shut down its Citadel Mall store as part of a nationwide plan affecting 138 locations.
The doors closed on July 31. A few months later, a holding company picked up the building for $5.2 million. The sale wasn't speculative.
A 20-year lease deal was already lined up with the Medical University of South Carolina, and renovation plans followed quickly.
MUSC's outpatient conversion was drawn up for a $32.9 million overhaul: a new musculoskeletal service wing, outpatient surgery areas, imaging labs, and extended support services.
By the end of 2018, one more anchor disappeared. Sears confirmed its closure in May, with doors expected to shut by August.
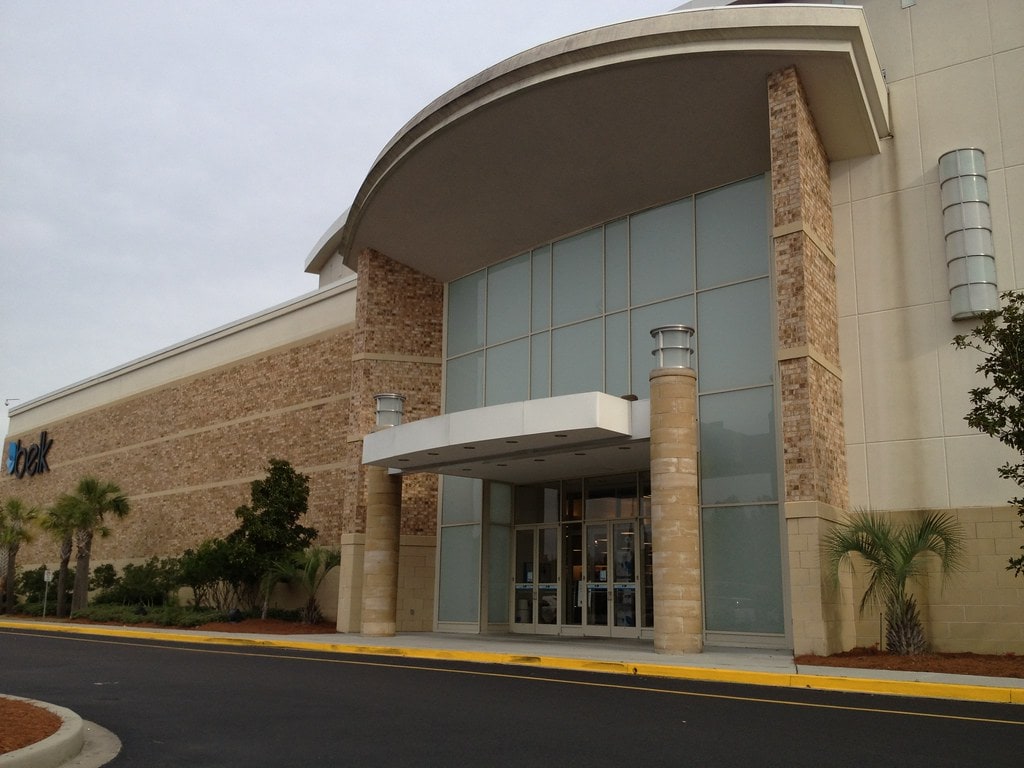
That same week, the mall's owners bought the property for $7.55 million.
They described the acquisition as a third step in a broader plan.
Citadel Mall was no longer being pitched as a retail core; it was being framed as a mixed-use property with medical, entertainment, and office potential, built into West Ashley's wider development goals.
That Sears building didn't sit long.
Since 2019, it's been used by HBO for principal photography for "The Righteous Gemstones," occupying 132,000 square feet that once sold appliances and lawn mowers.
The Charleston Planetarium opened inside Citadel Mall in March 2025, bringing a 23-foot inflatable dome, 40-seat capacity, and rotating astronomy shows.
Its formal ribbon-cutting followed on May 3, drawing families, educators, and curious mallgoers alike.
Located near Planet Fitness, the planetarium adds an educational thread to the mall's evolving mix, one that starts under skylights and ends among stars.
Design Boards, Draft Visions, and the Epic Reframe
Ownership shifted again in January 2023. Singerman Real Estate acquired the mall.
The Epic Center name lingered across some documents, but nothing on site had changed to reflect it.
By October 2024, the future of Citadel Mall had moved into a formal stage: outlined, reviewed, and packaged inside a 75-page set of Design Guidelines presented to the City of Charleston's Design Review Board.
The plan, branded as the "Citadel Mall Epic Center," had evolved beyond a mere concept.
It was the next official step following the Epic Center planned development, approved back in 2019.
The October guidelines carried weight; they were written to guide every element of redevelopment, from site layout to storefront material, lighting temperature, tree selection, and sidewalk furniture alignment.
Under the new framework, seven distinct "Places in the Plan" form the public realm.
These range from a Main Street Retail corridor, where outdoor seating, shade elements, and transparent façades are required, to a landscaped Central Square bordered by storefronts and event space.
There's a Medical District near MUSC's footprint, and an "Entry Square" designed to ease visitors off Sam Rittenberg Boulevard and into the site's reimagined interior spine.
The plan also names a Linear Park, a Signature Open Space, and retention areas to anchor the rest.
None of it replaces the mall outright. Instead, it overlays it with setbacks, frontage zones, and guidelines for storefronts yet to come.
The building is still there. The rules now wait for someone to build into them.
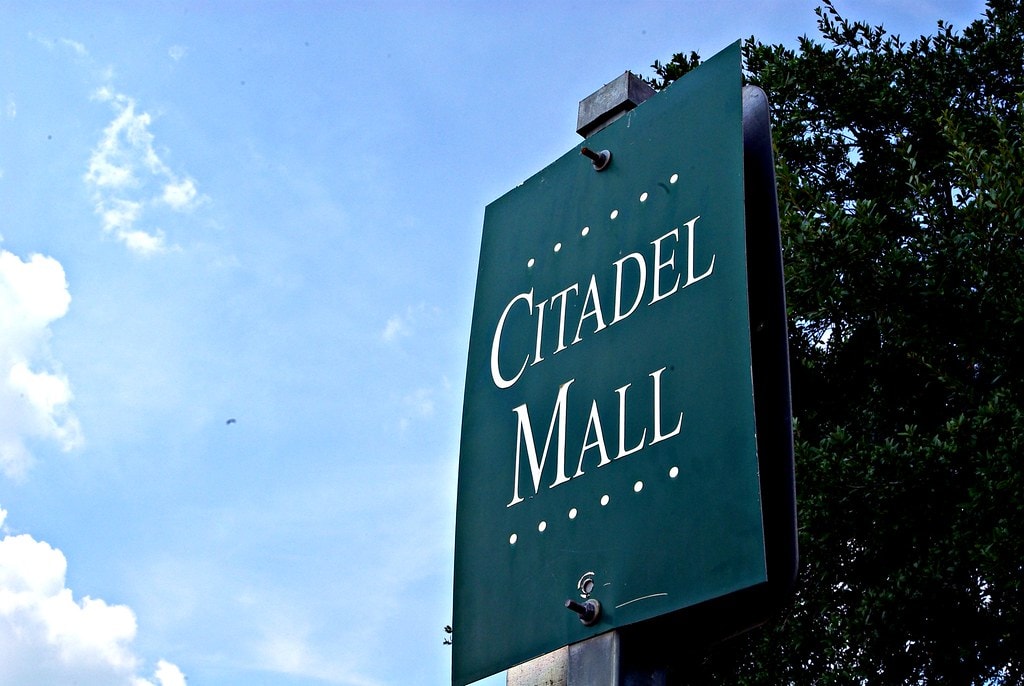
Quieted Corridors and Tiled Transitions
Inside, the mall's shell didn't change much, but its mood did. Photos taken between May 2024 and July 2025 show corridors mostly empty.
Skylights still hang overhead, hexagonal, rimmed in metal trim, casting filtered light on planter benches that haven't moved in years.
The railings around them are short, curved, and matte black, separating walkways from the old foliage clusters where palms or ficus once stood higher than shoppers' heads.
Retail inline units, the ones between anchors, vary widely in condition.
Some still hold on with sale racks and fluorescent signage. Others sit dark, their window displays turned inward or left blank.
A few units now post hand-scrawled paper hours.
The mall's own FAQs confirm it takes roughly a mile to lap the full interior loop, which makes it attractive to older residents who walk the space in mornings, passing through memory as much as retail square footage.
At the food court, chairs gather around small café tables near low railings that edge the open floor. The space feels easygoing, with a mix of quick stops and fuller plates.
Charley's Steakery still works the grill, while Chick-fil-A keeps a steady line. China Master and Sarku Japan both serve lunch trays stacked with sauce-heavy combos.
Mi Lindo Oaxaca Taqueria adds color with tamales and tacos, and King Acai lines its counter with chilled fruit and bubble tea.
Pie King leans sweet, though not entirely. Alongside scones and apple slices, they plate up full meals too.
Each counter draws its own rhythm, but together they hold the court's shape better than most mall food zones still can.
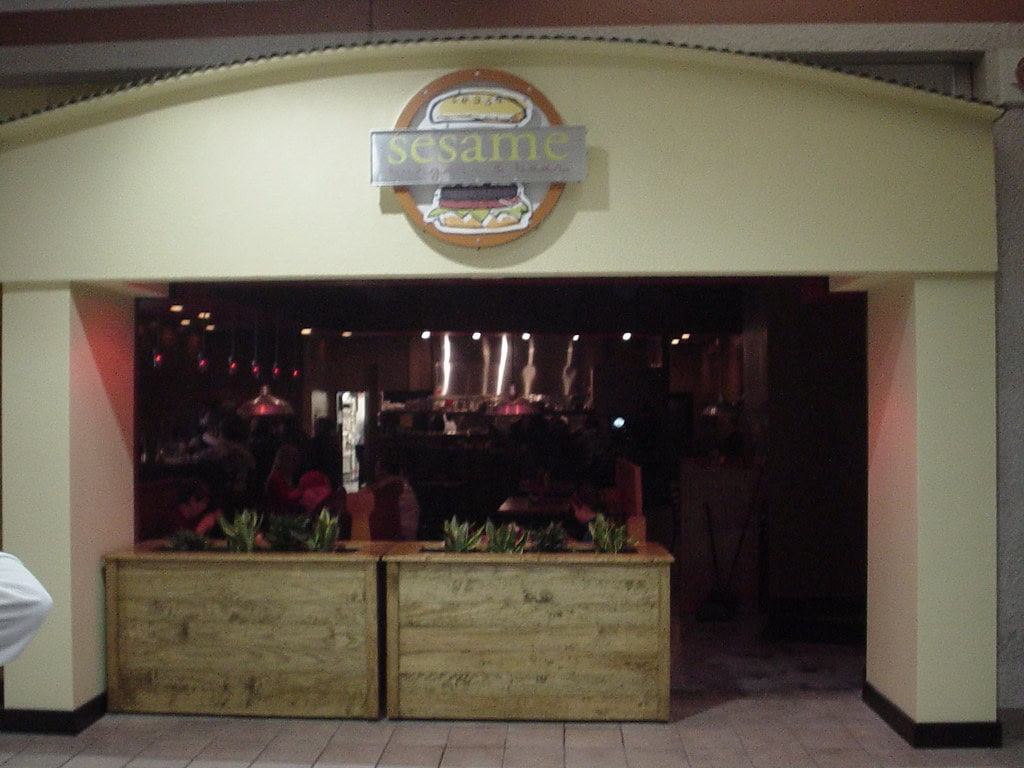
🍀

