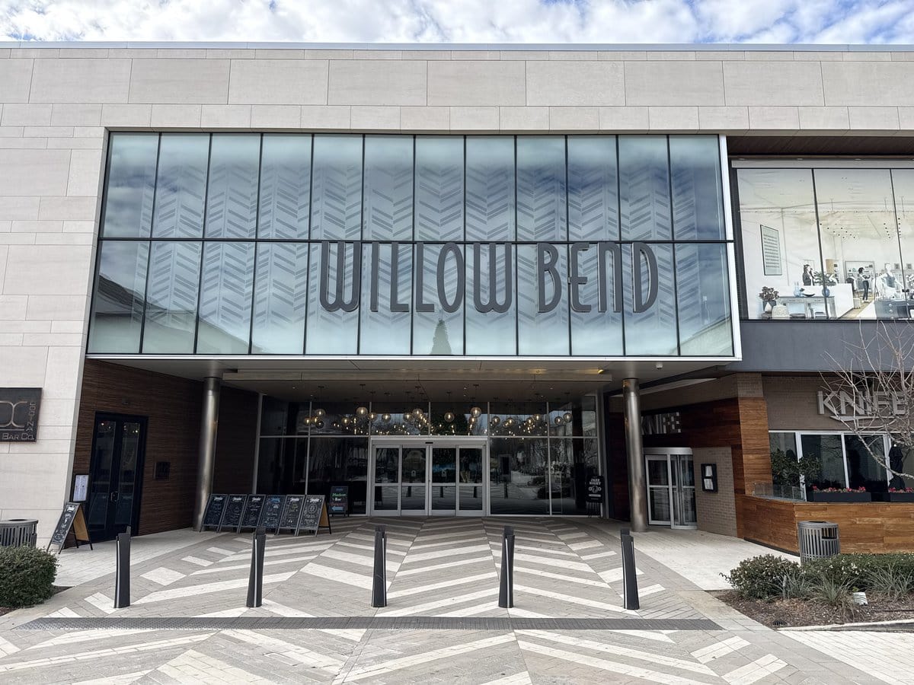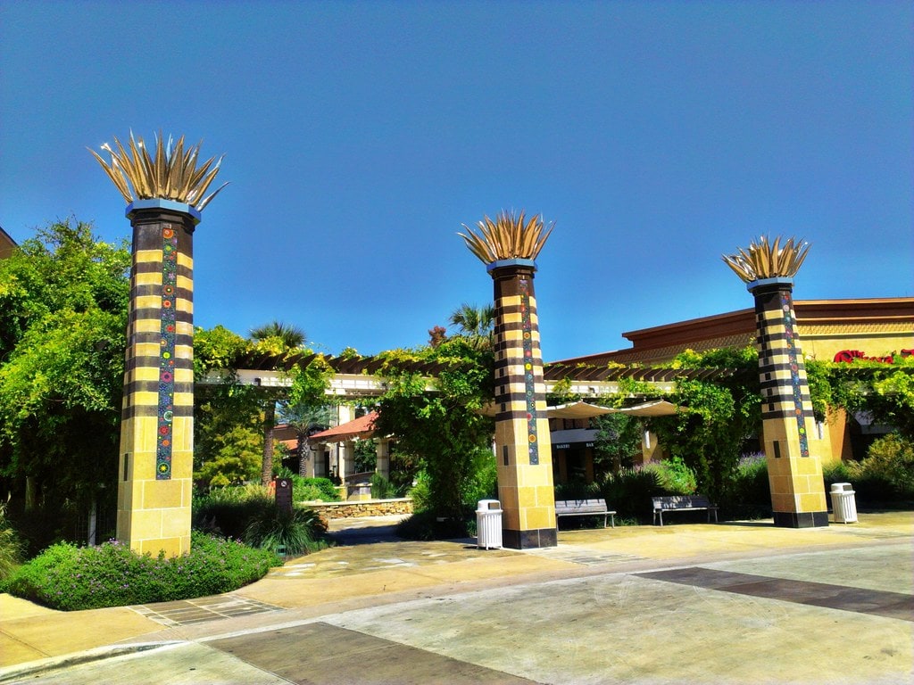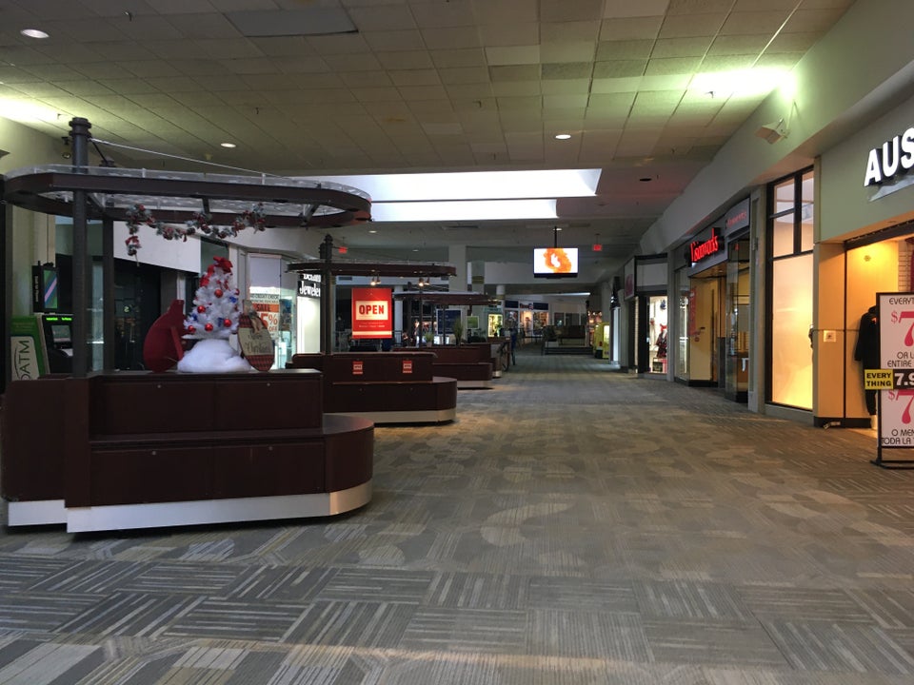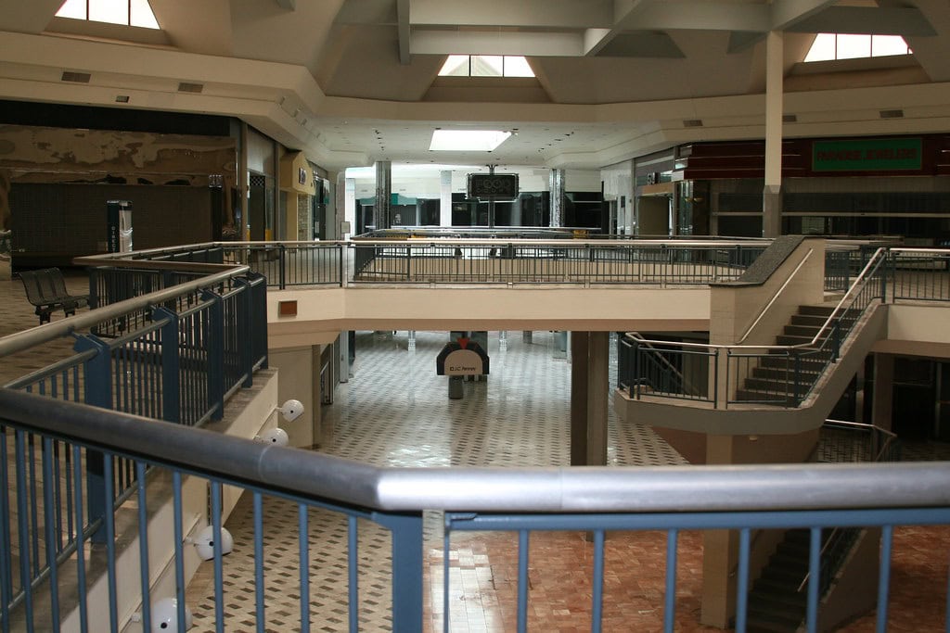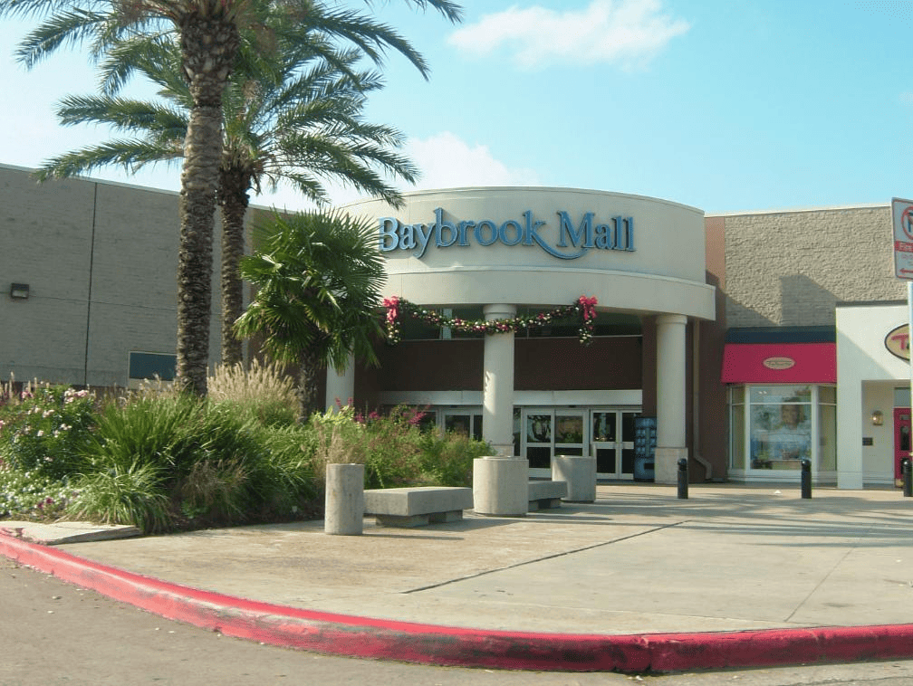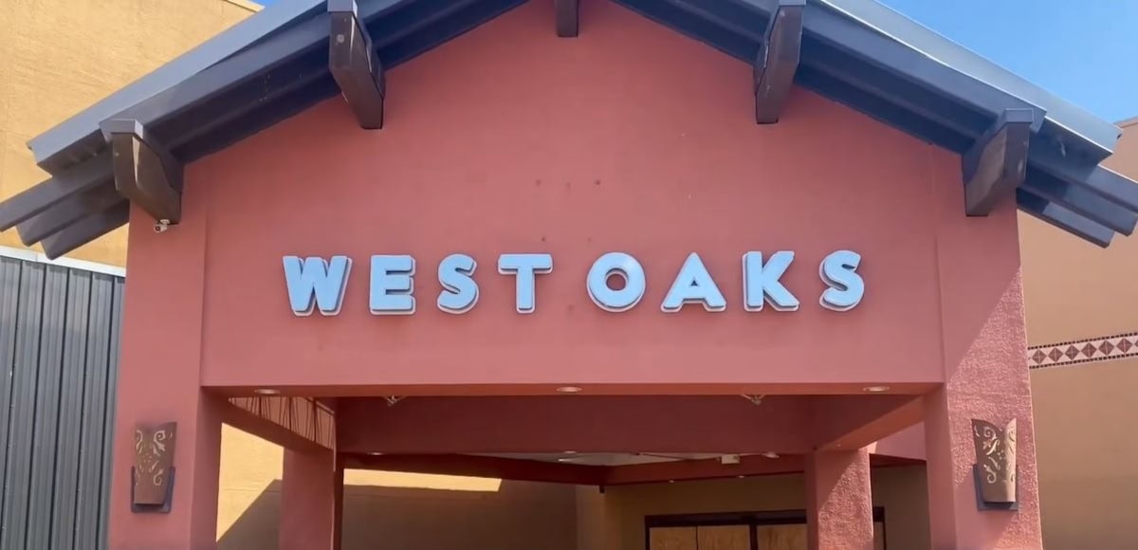Six Flags Mall: A New Center Rises in Arlington
In August 1970, Arlington opened its first enclosed regional shopping mall on East Division Street, linking State Highway 180 with Highway 360.
Six Flags Mall covered about 900,000 square feet and immediately ranked among the largest retail complexes in Texas at its debut.
Developed by Monumental Properties Trust and designed by Dallas architects Harrell & Hamilton, the project marked a new era of suburban design.
Planning the Mid-Cities Landmark
Plans for a large-scale enclosed mall in Arlington surfaced in the late 1960s as population growth began to bridge the corridor between Dallas and Fort Worth.
Monumental Properties Trust identified the Division Street site for its highway visibility and proximity to the new Six Flags Over Texas theme park, whose name the mall adopted.
By 1969, Harrell & Hamilton (later known as OMNIPLAN) had completed a single-level design emphasizing modern lines and spacious walkways.
The architectural program aimed to bring a fully air-conditioned retail environment to a city accustomed to strip centers and outdoor plazas.
The plan called for four major anchor stores and roughly one hundred specialty shops supported by generous parking on all sides of the 22.5-acre property.
Construction and Preparation
Construction advanced through 1969 and into 1970.
By early summer 1970, the shell structure was largely finished, and tenant build-outs were underway.
The mall's climate control system, brick archways, and wide corridors reflected regional adaptations of national retail trends.
Spanish tile, mosaic decoration, and fountains gave the Sanger-Harris entrance a distinctive appearance that later became a recognizable symbol in local photography archives.
Photographs from Texas Utilities Company documented these design details: the brick arcade, the water features, and the white marble columns of the Sanger-Harris facade.
The completed mall stood at 2831 East Division Street, midway between Dallas and Fort Worth, on one of the region's busiest commercial routes.
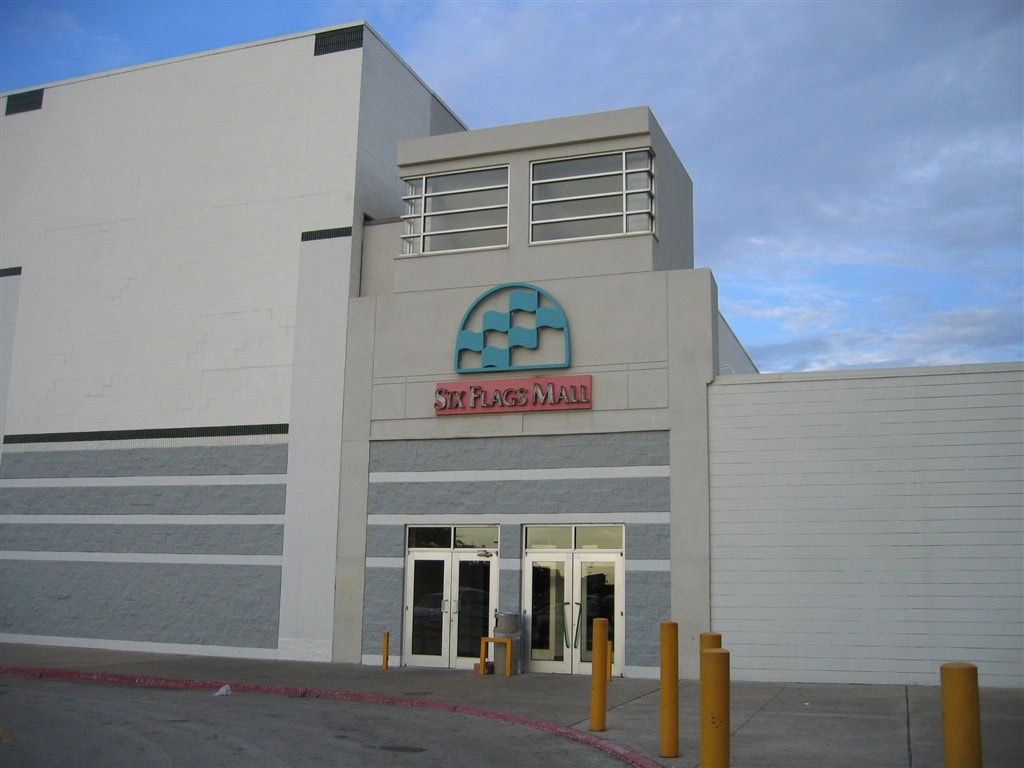
The Day the Doors Opened
Six Flags Mall opened to the public on Wednesday, August 5, 1970.
The event was described as a major commercial moment for the mid-cities.
The Fort Worth Star-Telegram and contemporary footage preserved by the SMU Jones Film Archive identified the mall as the largest shopping center in Tarrant County and the second largest in Texas.
Crowds arrived early to explore nearly a hundred stores and the newly finished department anchors.
Sears, JCPenney, Leonard's, and Sanger-Harris opened simultaneously.
The General Cinema Six Flags Cinema I & II, a freestanding twin-screen theater north of the mall, also opened the same day, premiering Butch Cassidy and the Sundance Kid with 350 seats per auditorium.
Film footage from August 1970 shows long lines of cars entering the parking lots, families walking through the glass doors, and store managers greeting customers inside the new corridors.
The narrator described the mall as an "economic indicator" for the region, asserting that its scale and turnout demonstrated local resilience amid national economic uncertainty.
The footage captures an atmosphere of order and enthusiasm rather than spectacle - Arlington's quiet assertion of arrival as a modern city.
Architectural Character and Retail Design
The interior design blended practicality with visual appeal.
Large brick arches framed interior corridors, and fountains punctuated seating areas beneath skylights.
Spanish tile and mosaic patterns softened the concrete and glass structure.
The complex's single-level plan simplified access between anchors while emphasizing a continuous climate-controlled promenade, a central feature of regional malls during the era.
Harrell & Hamilton's architectural drawings, preserved in Monumental Properties' records and later reproduced by the Mall Hall of Fame, show a straightforward but distinctive footprint.
The design embodied the optimism of 1960s retail planning, prioritizing comfort and spatial openness.
Economic and Civic Context
Arlington's population at the time of the opening was nearing 92,000.
The city had evolved rapidly from a rural community into a modern suburb defined by new highways, subdivisions, and leisure destinations.
Six Flags Mall's opening symbolized both civic progress and economic diversification.
The mall's site selection also positioned it within a larger pattern of suburban development.
Just one year earlier, Forum 303 Mall had been announced on the opposite side of town (opened September 19, 1970), creating a competitive retail landscape in Arlington.
Yet Six Flags Mall held the distinction of being the city's first fully enclosed, air-conditioned regional shopping center.
A Moment of Transition
The opening of Six Flags Mall marked a specific civic transition.
It represented the point where Arlington ceased being simply a midpoint between two major cities and became an urban destination in its own right.
The mall's architecture, scale, and branding demonstrated confidence in the city's regional role.
For local residents, it provided a climate-controlled gathering place, part marketplace, part social hub, and became a focal point for the area's suburban identity.

