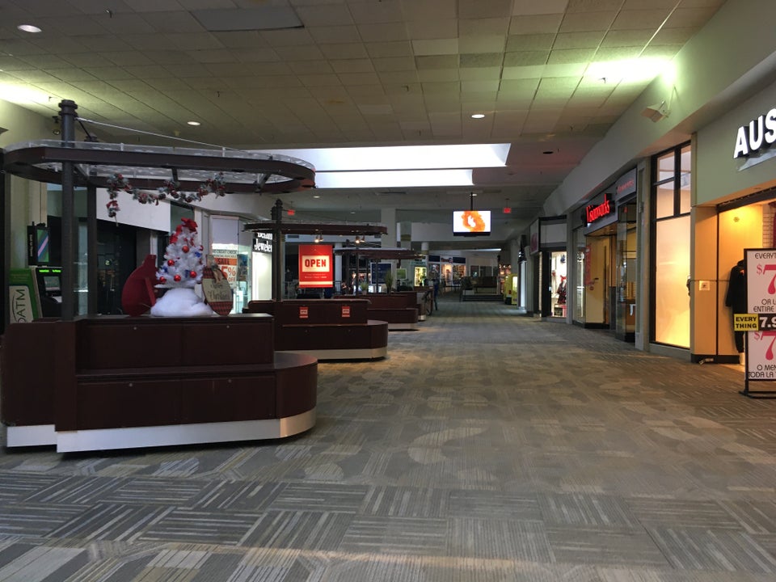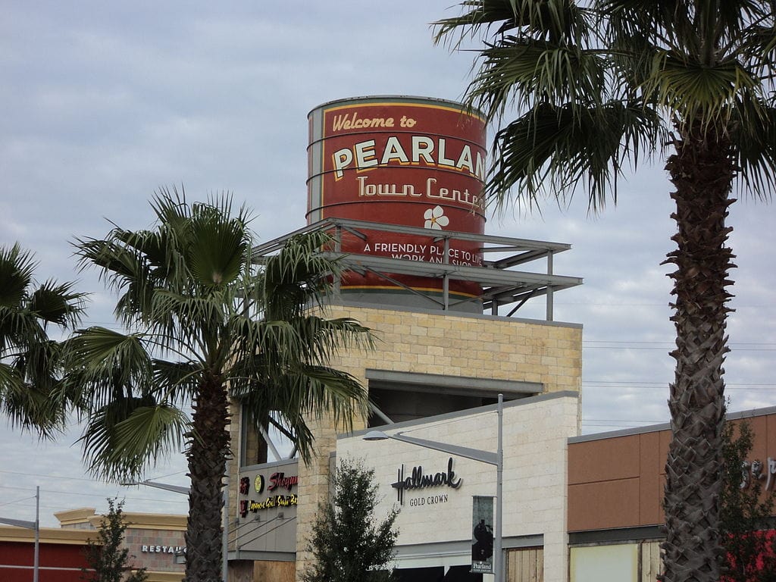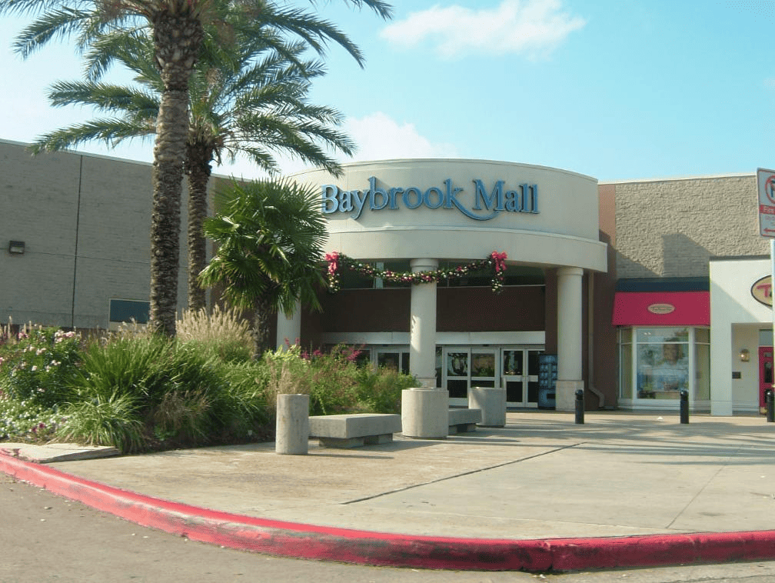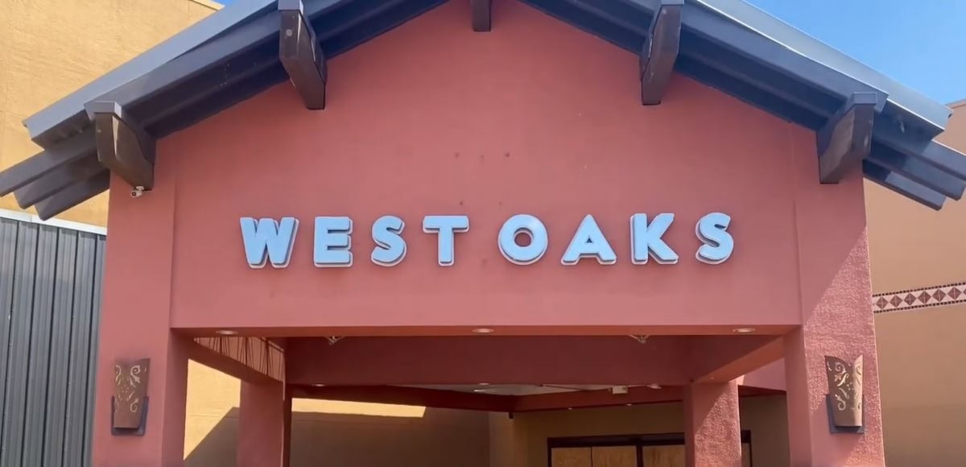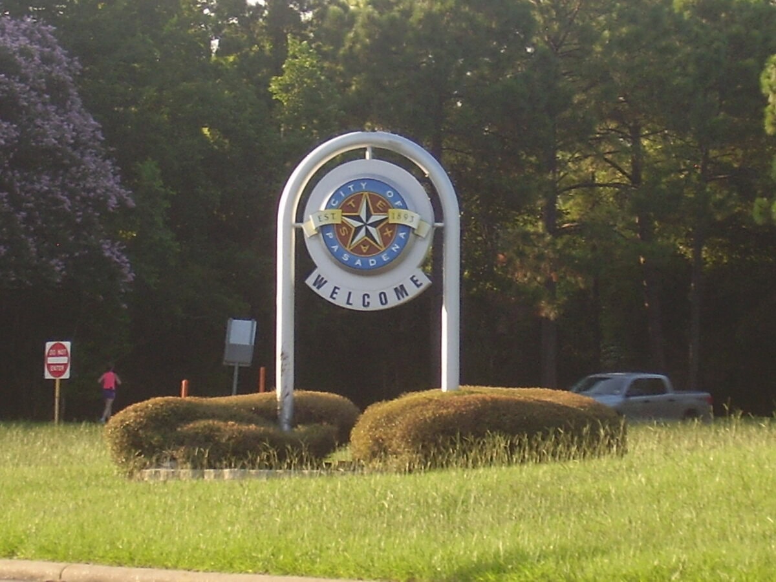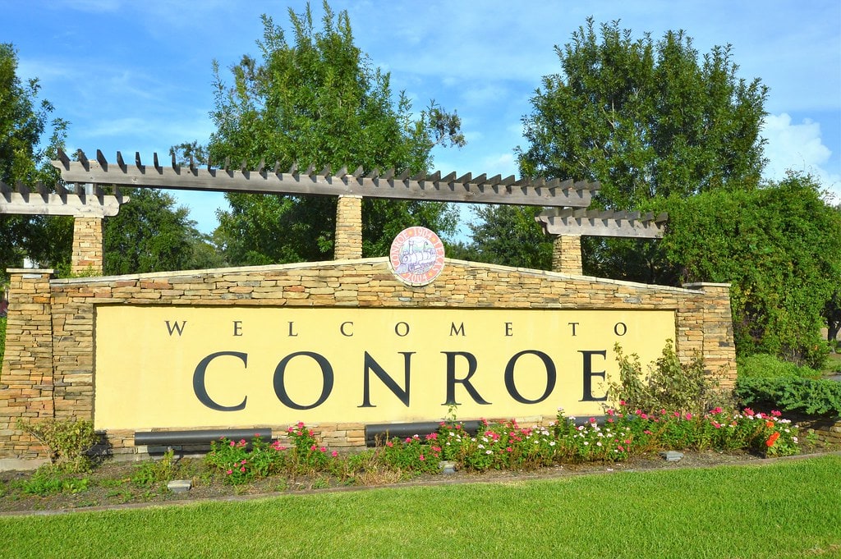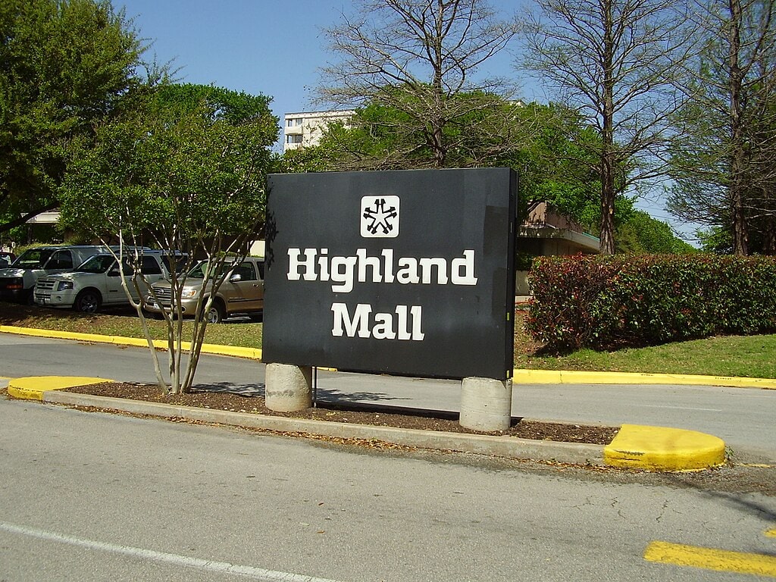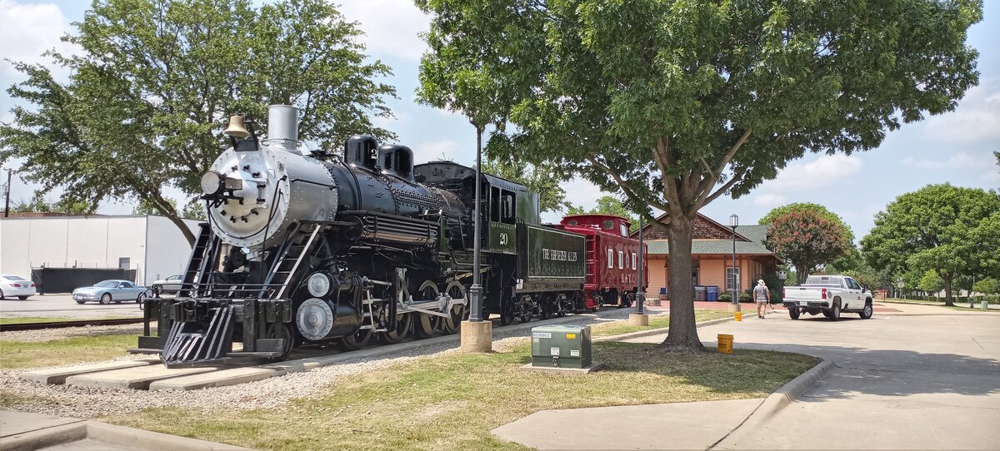The Glass Vault on Westheimer
People still remember the ice. The first time they saw it - an indoor skating rink in the middle of Houston, under a soaring glass ceiling - something shifted.
The Galleria wasn't trying to feel like a local mall. It felt closer to Milan than the Gulf Coast. Today, more than five decades later, it remains one of the busiest retail centers in the country.
With over 35 million visitors each year, it's stitched into the city's everyday traffic, commerce, and memory.
Building the Model - Retail as Real Estate Strategy
The idea came early, but the execution came late.
In the 1940s, oilman Glenn H. McCarthy imagined an indoor shopping space paired with the Shamrock Hotel.
He never got far. By 1955, Hilton had taken over the Shamrock property, and McCarthy's larger concept faded out.
Still, the ambition didn't disappear.
By the late 1960s, Gerald D. Hines had picked it up again.
He was already active in Houston real estate.
What pushed him forward was something older and European: Milan's Galleria Vittorio Emanuele II, with its vaulted ceilings and skylit passageways.
He took the shape and adapted it for Houston.
The first anchor, Neiman Marcus, opened on January 28, 1969.
The full complex followed on November 16, 1970.
The mall had 600,000 square feet of retail space and a full-length ice rink at its core - unusual even by national standards.
Then came the hotel. The Houston Oaks opened in September 1971 with 400 rooms and direct internal access to the retail floors.
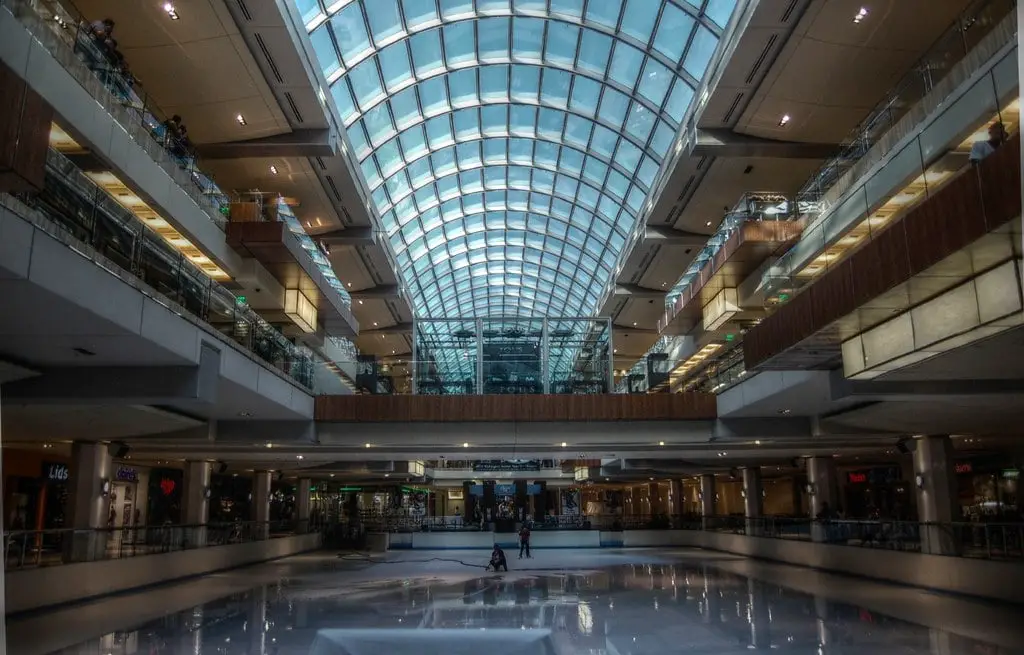
Square Footage and Sales Strategy - Expansion from 1975 to 2003
Growth came in chunks. The first addition, Galleria II, started construction in 1975 and opened to the public on June 17, 1977.
It added 360,000 square feet of retail space, two levels of new shops, and two anchors: Lord & Taylor and Frost Bros.
A second hotel opened just months later on November 18, 1977.
The Galleria Plaza Hotel, later renamed The Westin Galleria Houston, brought in 500 rooms and direct internal access to the mall.
By 1979, the complex brought in another national player.
Marshall Field's arrived in a new building designed by Philip Johnson, with 210,000 square feet and a stone-clad exterior that made it stand apart.
Then came Galleria III. Finished in 1986, it stretched west of the Marshall Field's store and gave the center a new anchor: Macy's.
That addition pushed the mall close to 1.6 million square feet, though it had a circulation flaw - access to the new wing required passing through Marshall Field's itself.
By 1989, even with that traffic bottleneck, occupancy stood at 93%.
Retail space was moving fast. The next big wave started in the early 2000s.
Galleria IV was completed in March 2003, adding 800,000 square feet and 70 more stores.
Foley's and Nordstrom joined as anchors. By that point, The Galleria had 2.4 million square feet of retail space.
Retail Holdings and Asset Transfers - Ownership, Renovations, and Repositioning
In 1999, Hines Interests sold the mall to Urban Shopping Centers, Inc. and Walton Street Capital.
At the same time, Walton Street's affiliated funds picked up the hotels and office towers.
A year later, Rodamco North America, a Netherlands-based group, bought Urban.
Rodamco then sold part of its stake in 2001 to CalPERS, the California pension system, in an attempt to hold off a takeover from Westfield and Simon Property Group.
That effort failed. In early 2002, Simon Property Group took over Rodamco's interest and assumed management of The Galleria.
In August 2006, another 100,000 square feet opened.
This update leaned hard into food and upper-midrange retail.
Restaurants like Kona Grill, Oceanaire Seafood Room, and Del Frisco's took over part of the old Lord & Taylor footprint.
Some catwalks left over from the Galleria II layout were torn out, replaced by cleaner sightlines and open space.
By 2014, Simon made a more drastic move. The Macy's at Sage, originally built during the Galleria III expansion, was demolished.
Saks Fifth Avenue moved from its old location into a new flagship store on that same site by 2017.
The former Marshall Field's space, unused for years, was split into smaller retail bays.
It opened new access points into the Galleria III wing.
The site kept shifting, store by store.
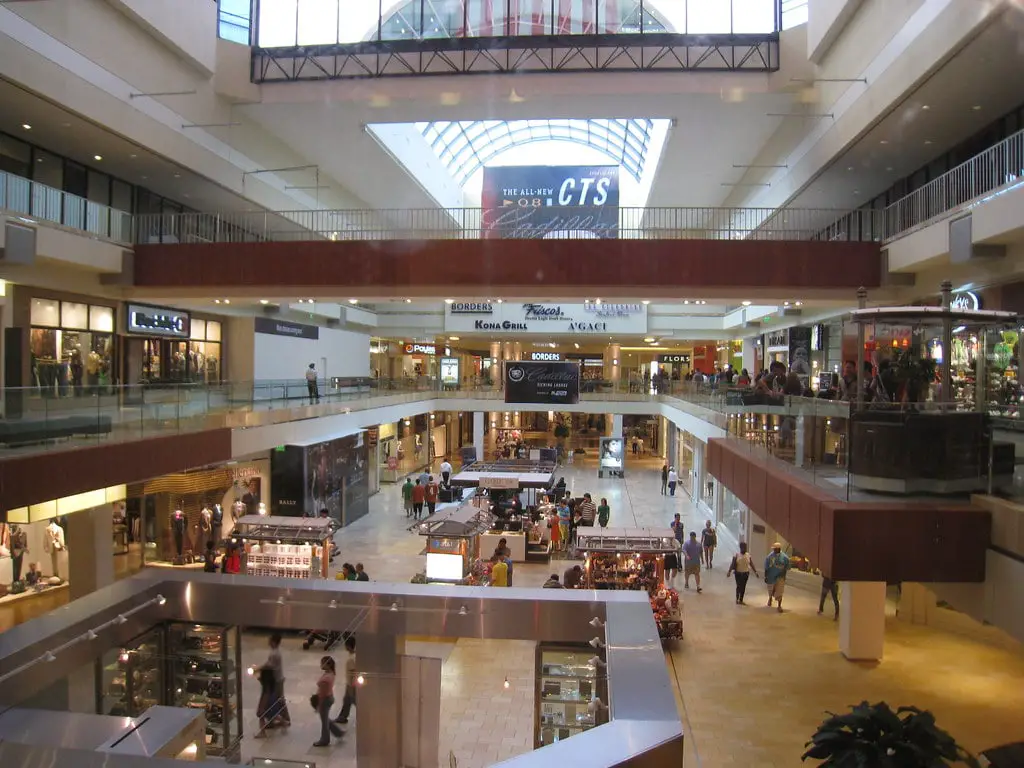
Revenue Spaces and Hybrid Use - Amenities, Offices, and Hospitality Anchors
By the time the third expansion wrapped in the late 1980s, The Galleria was doing more than retail.
A 20,000-square-foot ice skating rink had already anchored the center atrium since 1970.
It wasn't just decoration. It pulled people down to the basement level and added year-round foot traffic.
Above it, the skylight vaulted across 180 feet of open space.
That visibility helped sell floor leases. But it also gave room for hybrid uses.
Office space started with the Galleria Financial Center in Galleria II.
That part of the property connected straight into the retail core and held tenants like UBS AG, Citigroup, and Merrill Lynch.
Two other towers - Post Oak Tower and Galleria Tower - gave more capacity for law offices, trading desks, and financial consultants.
Hotels sat at the other end of that model. The Houston Oaks Hotel opened in September 1971, and the Galleria Plaza Hotel followed in November 1977.
Both were managed under Western International Hotels, renamed Westin in 1981.
By 1984, they became The Westin Oaks and The Westin Galleria.
Together, they added more than 900 rooms to the footprint, with direct escalator access to retail zones.
Restaurants filled in next.
By 2006, more than 50 food outlets had taken space, ranging from Nobu to Del Frisco's to mid-tier and fast-service kitchens.
A rooftop jogging track circled above the atrium. Below it, a post office and play areas are built into the day-to-day mix.
The complex wasn't trying to feel temporary - it wanted people to stay.
Post-2020 Retail Strategy - Leasing Trends and Tenant Rotation
Between 2020 and 2023, traffic patterns changed fast.
Some of it was tied to a broader retail slowdown. Some came from tenant reshuffling.
Several leases were picked up by national brands expanding into high-traffic malls.
Rag & Bone, Bally, Tous, Wilson, and Moncler entered the property between 2021 and 2023.
John Varvatos and Psycho Bunny followed in the same window, as did Blue Nile and Offline by Aerie.
A branch of the NBA Store opened in 2023.
These weren't random insertions - they matched the mall's post-Foley's tenant shift, leaning toward mid- to high-luxury casualwear and lifestyle retail.
Skims opened a permanent storefront in September 2024.
Ring Concierge followed shortly after. Both brands leaned heavily on social media marketing but needed physical space for higher-ticket sales.
In January 2025, Gucci opened a 2-floor, 11,000-square-foot flagship with a lacquered red staircase and a VIP lounge.
Forever 21, on the other hand, started liquidation sales in early 2025.
Public filings and industry news pointed to another financial restructuring, and The Galleria location was part of the broader drawdown.
By 2024, the surface looked clean, but the details were dated.
Simon Property Group pulled the trigger on long-postponed updates - none of it flashy, all of it overdue.
The last real overhaul was twenty years ago. This time, they started with what people touch first: floors, light, and entry flow.
Crews began laying 155,000 square feet of porcelain tile, replacing the stuff from the Galleria IV, built in 2003.
Entrances by Nordstrom and Westheimer got pulled apart and redrawn - valet lanes reworked, corners widened, sightlines cleared.
New LED strips replaced the sunken fixtures from the 90s, swapping dim corners for a sharper glow.
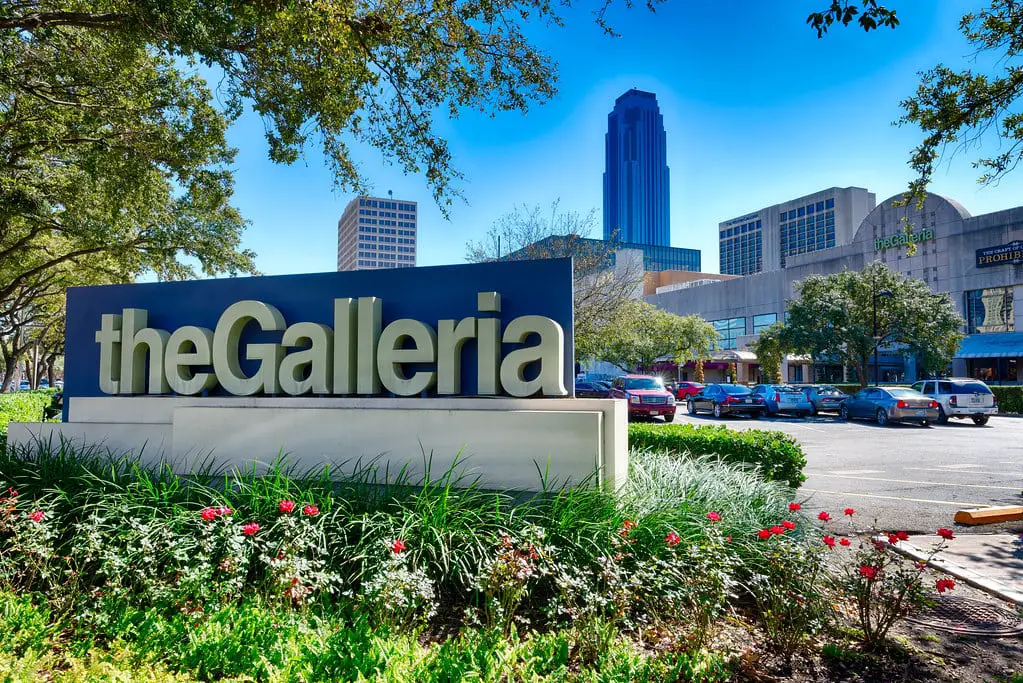
🍀

