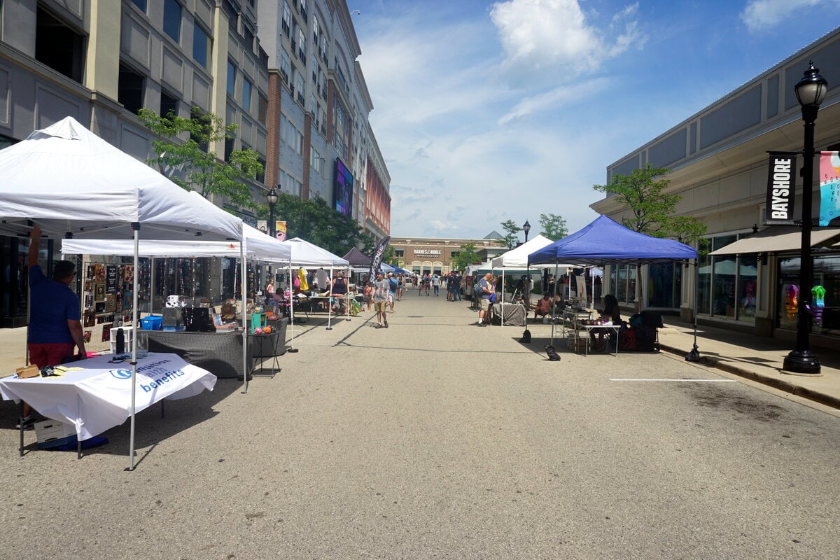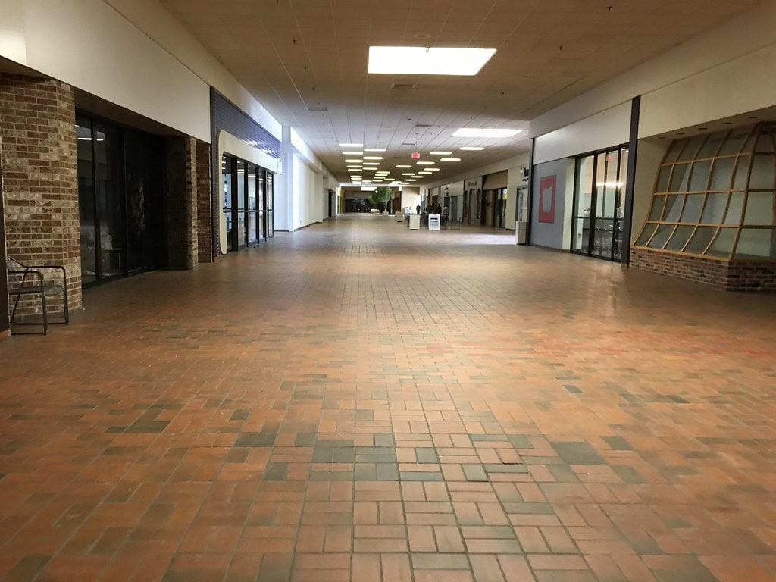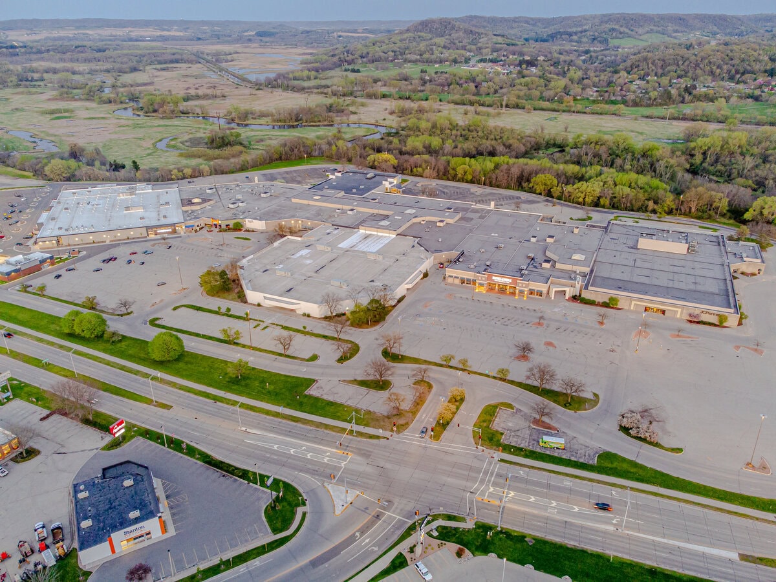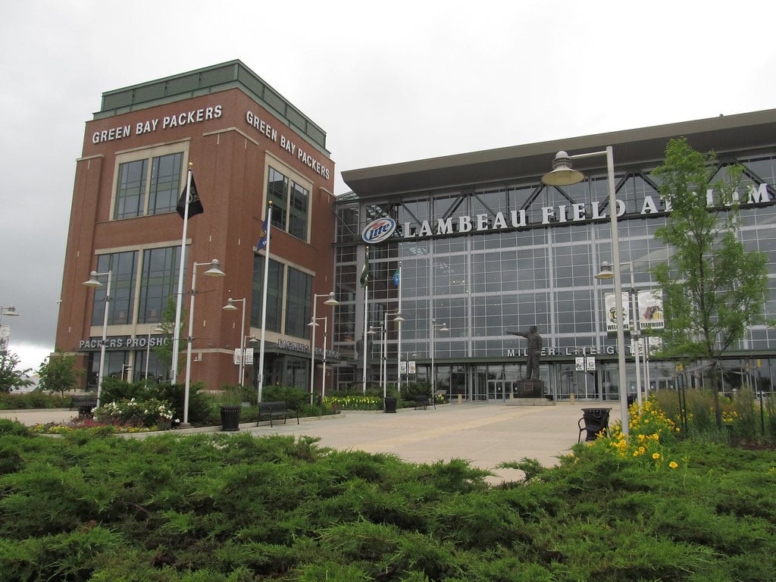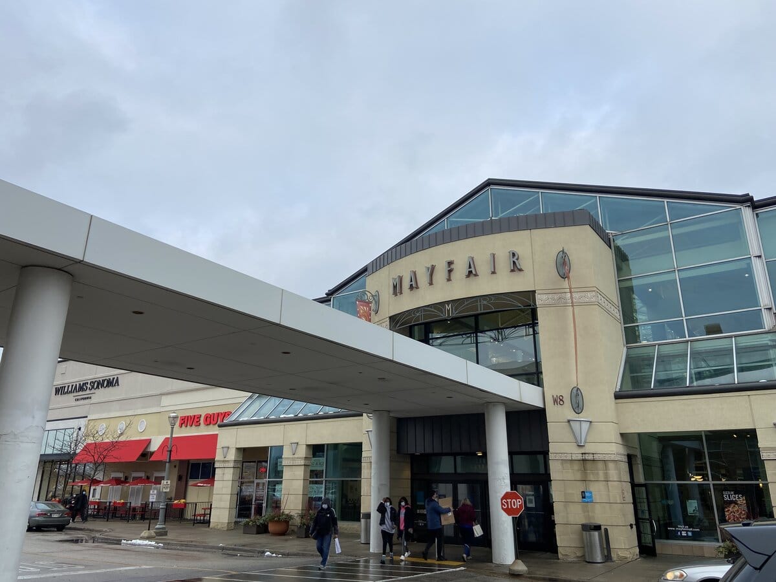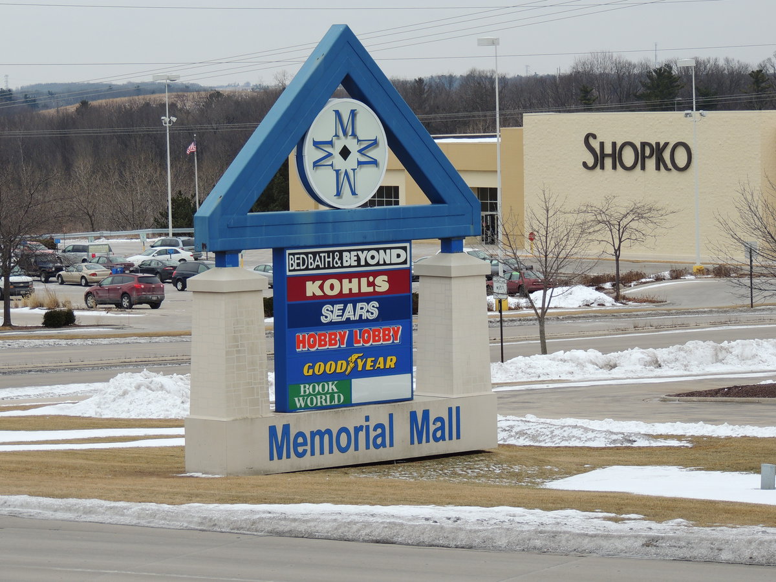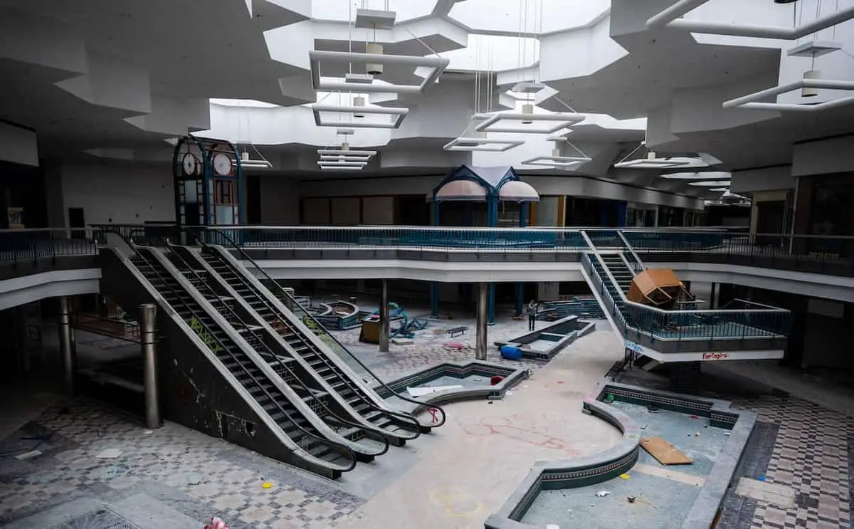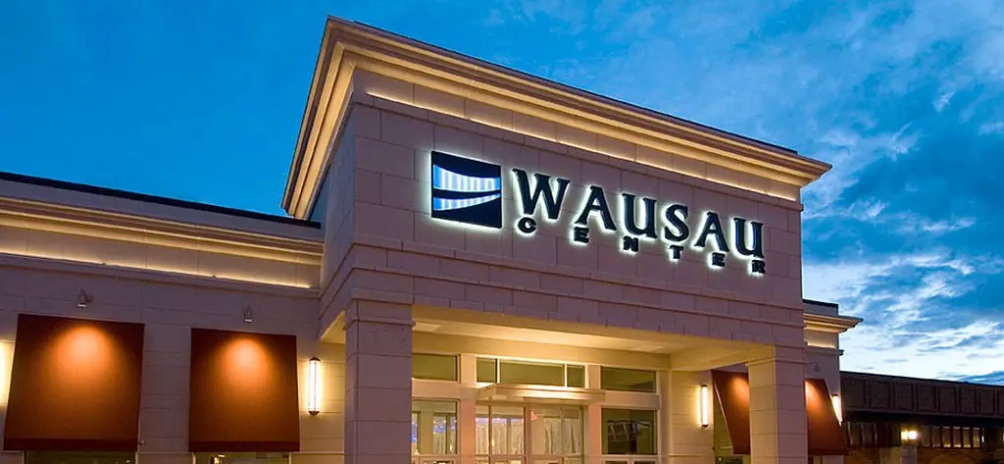Wausau Center: A Downtown Built, Emptied, and Dismantled
The plan for the Wausau Center Mall started with a 1979 referendum and ended with demolition crews in 2021.
In between, it stood for nearly 38 years as the city's downtown mall, which opened in 1983 after clearing 67 buildings across eight blocks.
Some of the mall structures still stand, but most don't. What replaced them - what's still being built now - is part of a broader shift in how Wausau fills in its downtown map.
Development, Demolition, and Ground Lease Deals
The Wausau Center story begins where most midwestern downtown redevelopments started in the 1970s: with too many vacant buildings and too little traffic.
The city had watched storefronts on Third Street and Washington go dark for years.
In 1979, voters approved a referendum allowing the Jacobs Visconsi & Jacobs Group to construct a new enclosed mall over roughly eight city blocks.
The scale wasn't small. About 67 structures were razed to prepare the site.
Construction moved quickly. Jacobs Visconsi & Jacobs broke ground in the early 1980s with site prep already underway.
The design included space for three anchors, smaller retail suites, and an integration with Metro Ride transit access.
JCPenney, Sears, and Prange's signed on early.
Walgreens was among the first tenants to take a spot near one of the mall entrances.
From the beginning, the project had retail volume and layout in mind.
Everything was at ground level.
When the mall officially opened on August 3, 1983, the city hosted a five-day celebration.
The tone wasn't tentative. It was marketed as a civic milestone. The demolition had cleared away hundreds of thousands of square feet of real estate.
What replaced it came with more than 40 retailers, centralized heating and cooling, and a modern parking ramp system.
In the early 1980s, this was considered an efficient use of land.
The mall's layout stayed largely the same for two decades, with minor updates in 2006 and a food court renovation in 2008 after McDonald's vacated its space.
The project's footprint never expanded, but its influence over the downtown business corridor remained in place until anchors began pulling out after 2014.
That part came later. At the start, it was concrete, permits, foot traffic, and a bet on commercial density.
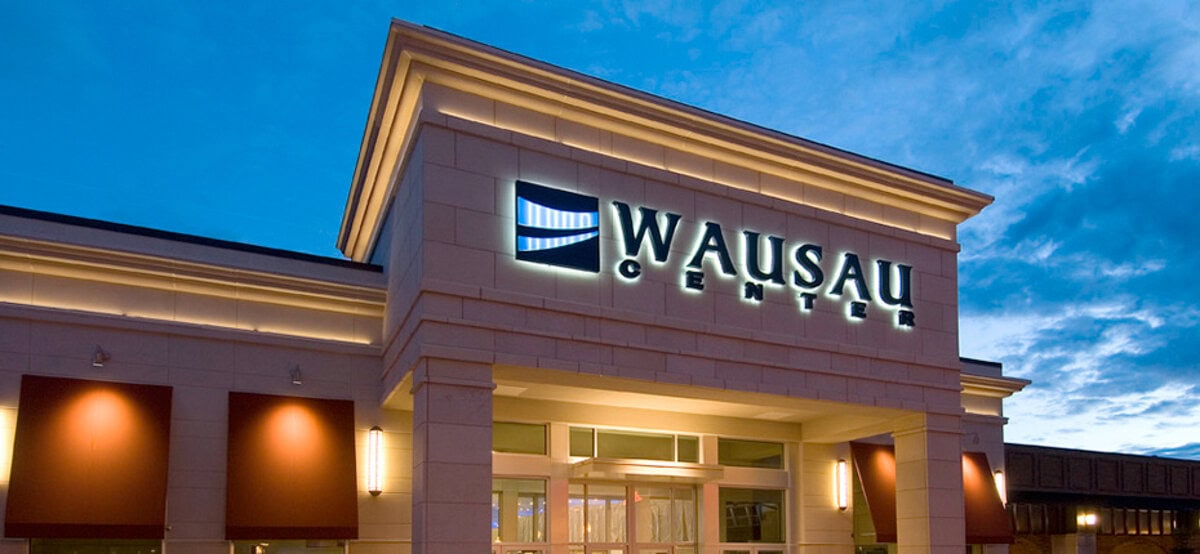
Retail Anchor Shifts and Foot Traffic Slowdown
Wausau Center had three anchors from the beginning: Sears, JCPenney, and Prange's.
By the early 2000s, those names still sat on the mall directory, but the retail climate was tilting.
Prange's had rebranded as Younkers.
Walgreens, one of the original tenants, exited in 2003 and reopened on Bridge Street in a standalone format better suited to car access.
That trend kept repeating.
The mall tried to stay current. In 2006, the ownership funded updates to entranceways and common spaces.
Seating areas were added, and the flooring was refreshed.
But these moves didn't reverse the pattern already in motion.
Traffic was flattening out. Local retail jobs shifted from the core to strip centers further out on Stewart Avenue and Schofield Avenue.
The draw of a centralized mall was losing strength.
Between 2014 and 2018, Wausau Center lost all three of its original anchors.
Sears closed first, followed by JCPenney.
Younkers, the last holdout, shut down in 2018 as part of a national closure by parent company Bon-Ton Stores.
The former Sears and JCPenney buildings went vacant.
The mall was still open, but there was no longer a draw from either end.
In 2019, HOM Furniture moved into the former Younkers space, helping delay the full shutdown.
But by then, over half the mall's smaller retail units were empty or operating under short-term leases.
One side of the property had dropped out of daily use.
The rest was a mix of discount retail, seasonal stores, and kiosks running on month-to-month agreements.
Asset Sale and Redevelopment Planning
Ownership changed on February 4, 2020. Wausau Opportunity Zone, Inc. (WOZ), a local nonprofit development group, bought the property.
HOM Furniture and the two parking ramps were excluded from the deal.
The mall itself was nearing the end of its lease cycles.
WOZ didn't announce a specific timeline at first, but demolition planning began soon after the acquisition.
The formal closure took place on April 5, 2021. HOM Furniture continued operating in its section.
The rest of the site was fenced off and prepared for deconstruction.
Demolition started on May 17, 2021.
The core buildings were taken down in about eight weeks, though the west-side JCPenney structure was left standing temporarily due to its placement over the lower-level parking ramp.
That structure was expected to be removed later, depending on phasing and access needs.
The redevelopment plan centered on mixed-use.
WOZ proposed a district that would combine residential units, retail, restaurants, office space, and outdoor public areas.
The early concept emphasized connectivity, with restored street grids and multiple access points for bike and pedestrian traffic.
Washington Street and Third Street were marked for realignment.
No major tenants were announced in the first year.
Instead, the focus stayed on infrastructure and public-private agreements.
Tax incremental financing was part of the long-range funding model.
Construction phases were set to follow once site prep and utility work were complete.
Demolition left behind three remaining structures: HOM Furniture, the east and west parking decks, and the JCPenney box.
Everything else was removed by summer 2021.
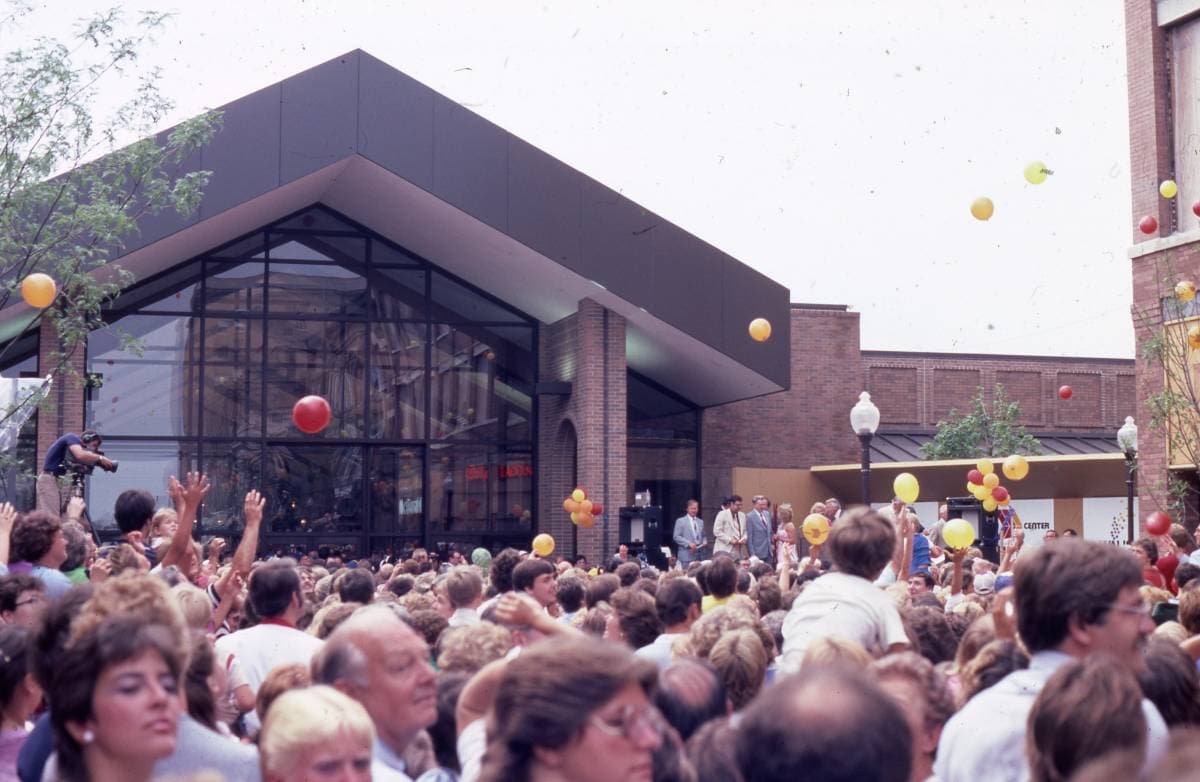
Construction Phases, Mixed-Use Planning, and Tenant Build-Outs
After the last of the mall buildings came down in the summer of 2021, the redevelopment process moved into site work and phased infrastructure.
WOZ and the City of Wausau coordinated on utilities, road extensions, and access points.
Jackson Street, Washington Street, and Third Street were all slated for realignment to reconnect the downtown grid and improve flow.
That work picked up speed in 2022 and rolled into 2023, with detours and concrete barriers up across the former mall site's east and north edges.
The Children's Imaginarium, a science- and play-focused museum, opened on October 1, 2023, in a new shared-use structure attached to the existing HOM space.
Its placement was strategic.
The entrance faced the planned pedestrian plaza, and the building shared HVAC and loading infrastructure with the furniture store.
In May 2024, T. Wall Enterprises broke ground on Foundry on the 3rd.
The five-story project is located at the southeast corner of North Third and Washington Streets.
Plans call for 153 market-rate apartments, over 17,000 square feet of commercial space, underground parking, coworking areas, and an interior courtyard.
Completion is set for late 2025. No grocery or large-format retailers have been announced for the site.
Instead, the model follows a small-lot, mixed-use structure with ground-floor retail and upper-level housing.
Leasing teams began courting tenants in early 2025, with an emphasis on small-scale food and service providers.
Market Repositioning, Public Memory, and Post-Mall Identity
As downtown Wausau, WI, continues its shift away from the enclosed mall format, public memory still circles back to Wausau Center.
The demolition cleared out over 400,000 square feet of retail structure, but the mental map many residents use still includes the old JCPenney escalators, the food court entrance, and the tiled corridor that once ran north to south.
Local coverage around the mall closure and teardown included photo galleries, user-submitted stories, and interviews with shop owners who had stayed to the end.
Greater Wausau posted digital archives.
Comments from the public leaned practical - memories of first jobs, Saturday shopping routines, and the stores that moved out one by one.
WOZ and the city have shifted language to refer to it as a "district" rather than a "center." Mixed-use zoning is locked in.
Long-term planning documents project office space, restaurants, green areas, and multifamily buildings spaced out across a downtown that once had one roof for everything.
That roof is gone. The grid is back. And what gets built next will follow that map.
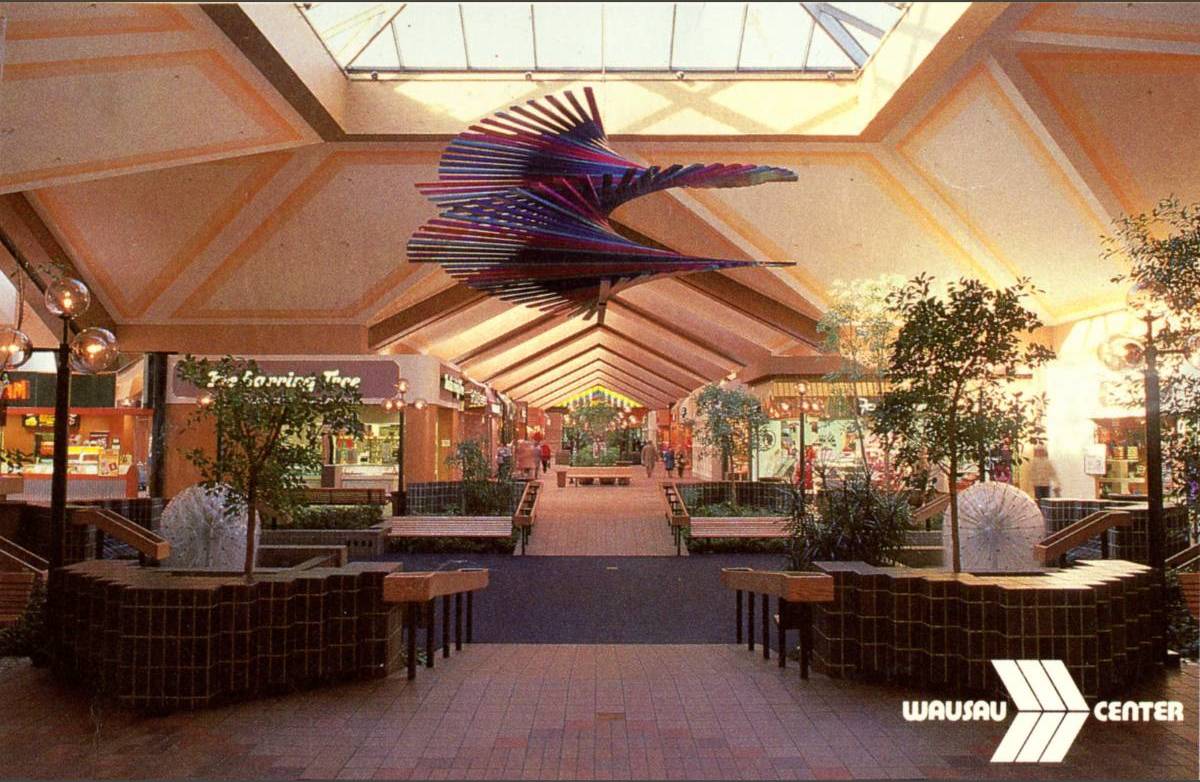
🍀

