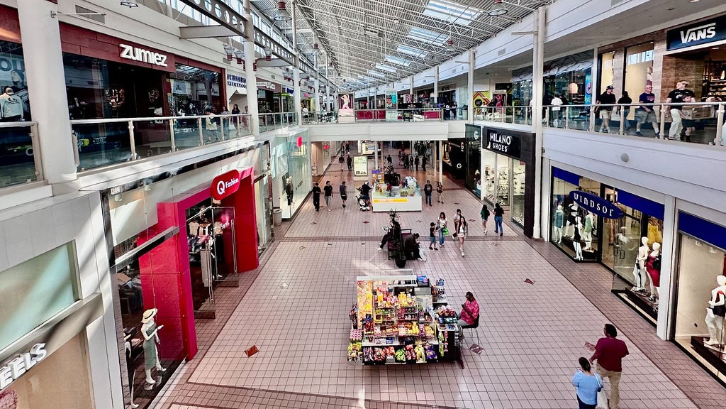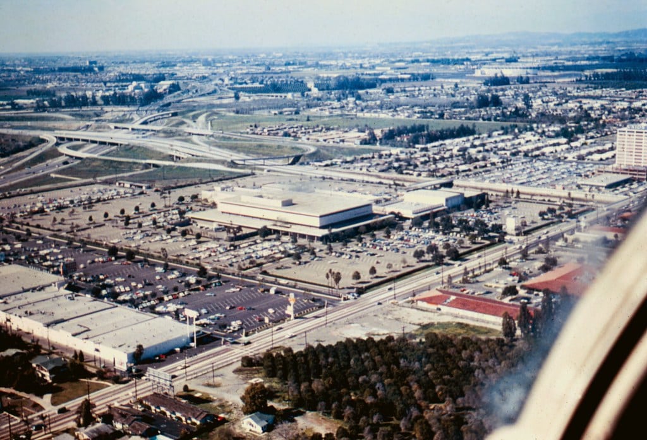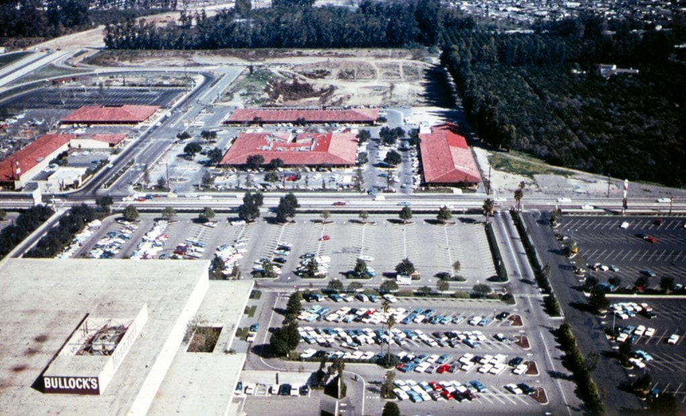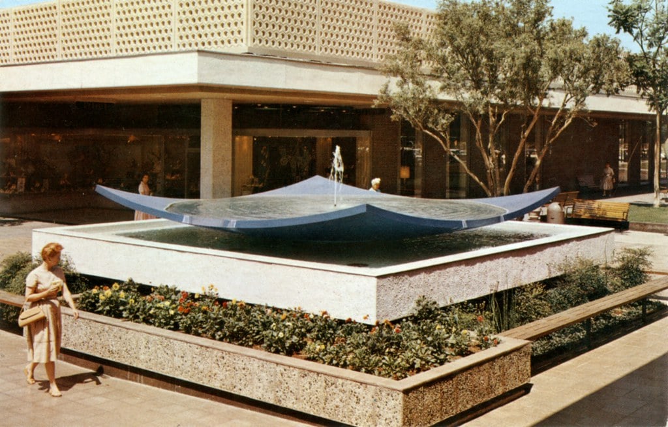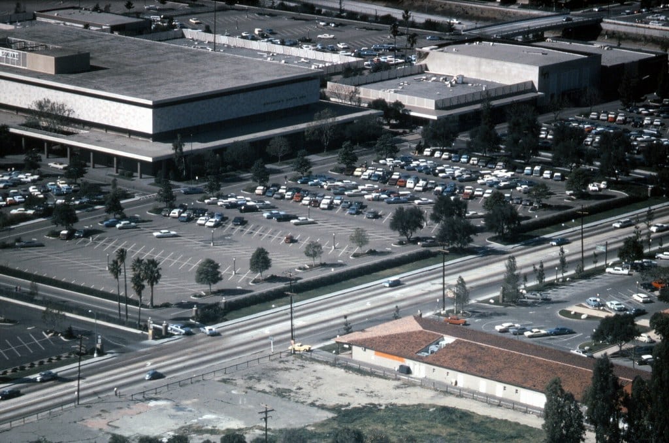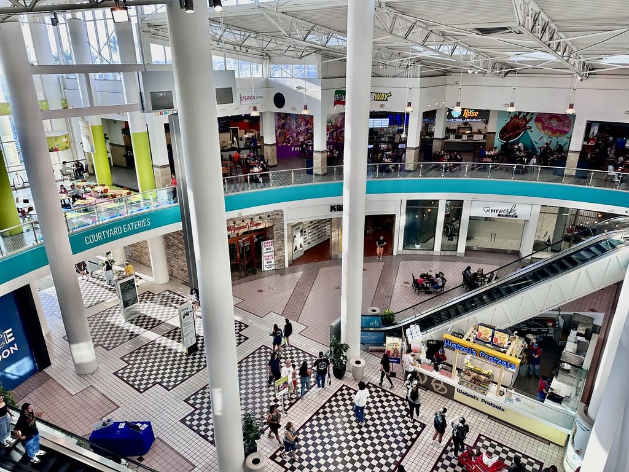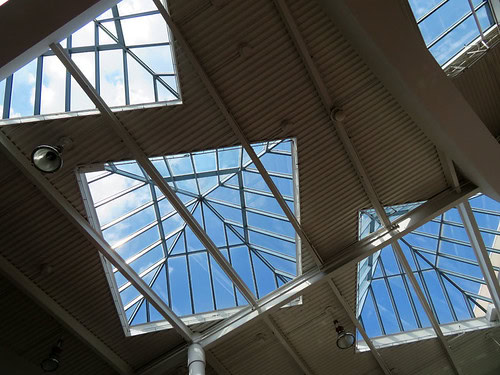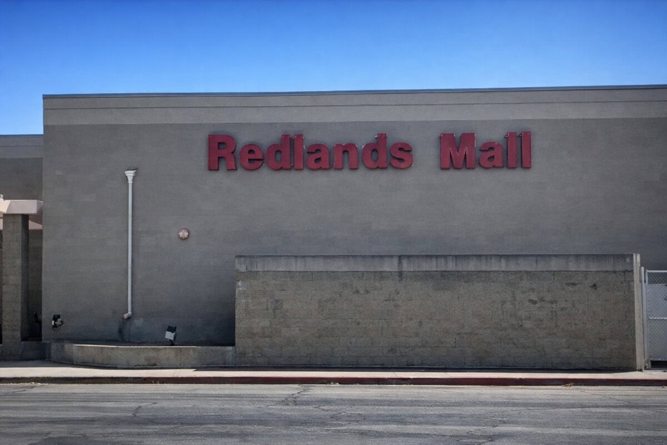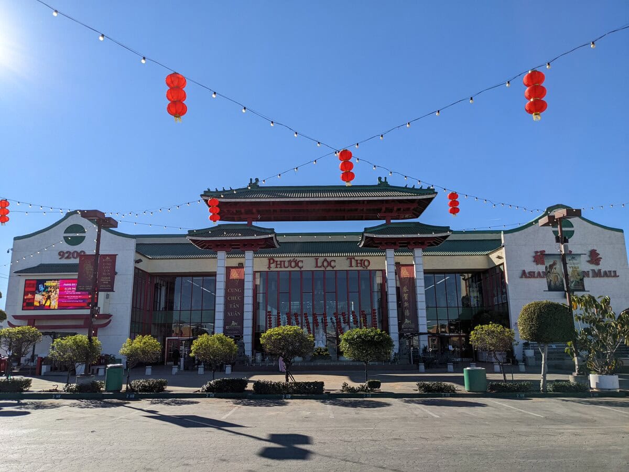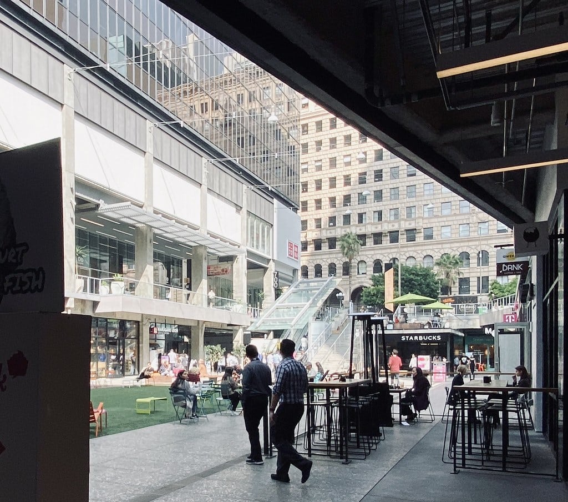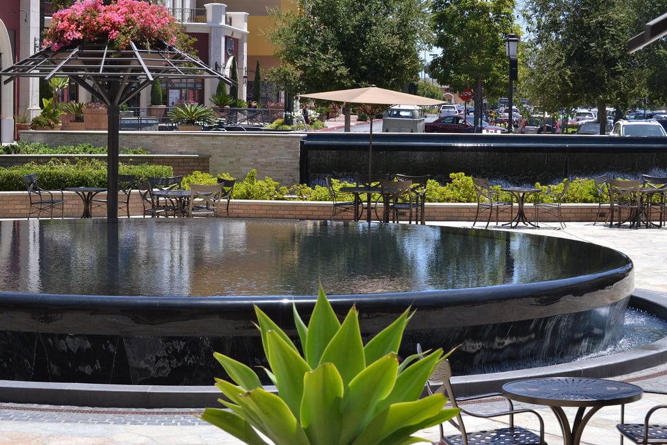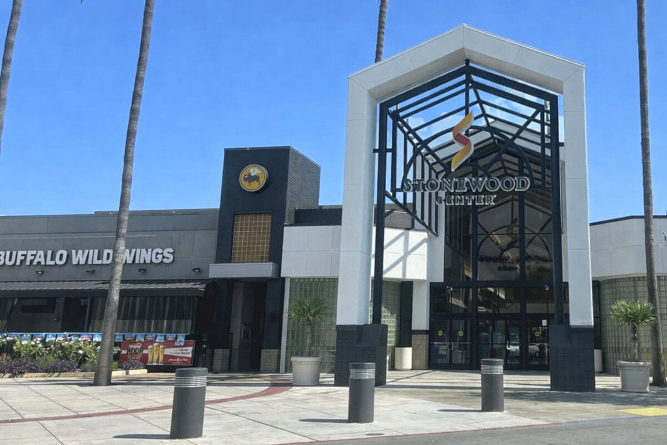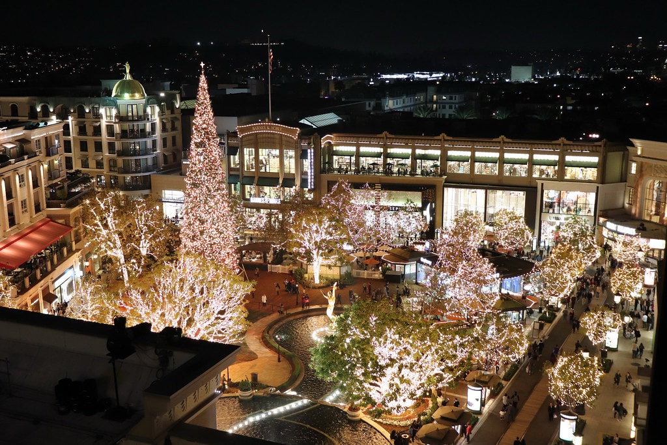MainPlace Mall in Santa Ana Opens on the Grounds of Fashion Square
Bullock's Fashion Square opened in 1958 at 2800 N. Main Street in Santa Ana.
Built for $11.5 million and designed by Pereira & Luckman, it was introduced as an open-air center.
The first lineup held 32 stores, among them I. Magnin, Desmond's, Haggarty's, and Mandel's. A Jolly Roger restaurant opened alongside a parking facility planned for 3,000 cars.
Opening day drew 40,000 people from across Orange County. Bullock's soon renamed the site Santa Ana Fashion Square, linking it with Sherman Oaks and West Covina projects in its chain.
The setting reflected the late 1950s move toward suburban shopping. Anchored by Bullock's, the center blended boutiques with restaurants and drew steady regional traffic.
Walkways stayed uncovered, and the wide lots gave cars priority, a clear choice for a county in the middle of rapid housing expansion.
I. Magnin and Desmond's brought in high-end fashion while Jolly Roger made dining part of the visit, encouraging people to spend more time on site.
The mix of offerings turned the property into a regional stop that shaped how families spent leisure hours.
Bullock's used Santa Ana to extend its branded system of Fashion Squares across California.
Each shared a formula: one of its department stores at the core, surrounded by fashionable tenants and paired with full-service parking.
Santa Ana's version gave Orange County an early entry into that network.
Through the 1960s and 1970s, the center stood as a place where suburban retail followed the postwar model of anchor-led development.
Its foundation, set in 1958, would later make way for the enclosed MainPlace Mall that replaced it in 1987.
The Fall of Fashion Square and the Birth of MainPlace
By the mid-1980s, Santa Ana Fashion Square had lost much of the draw it carried in earlier decades.
JMB Property, which acquired the site, chose to clear most of the open-air center.
In 1987, crews began demolition, sparing only a handful of the anchor structures as plans moved forward for a larger replacement.
MainPlace Mall opened on September 26, 1987. The enclosed design was by architect Jon Jerde, known for bold and theatrical retail spaces.
Bullock's returned as an anchor, joined by Nordstrom and J.W. Robinson's, which both signed on as new tenants.
I. Magnin, which had been part of the Fashion Square lineup, closed on February 14, 1987.
The new mall introduced three levels of shopping and carried a look far removed from its predecessor.
Skylights brought in natural light, turquoise beams cut across wide spaces, and neon art brightened interior walls.
Marble fountains were placed in common areas, reflecting the trend of late-1980s retail design that favored spectacle as much as utility.
With a new identity, MainPlace Mall presented itself as a modern alternative to the aging format it replaced, positioned to compete in a county already filled with growing retail destinations.
More Anchors, More Changes
In November 1990, construction added a new wing to MainPlace Mall, broadening its layout and setting up space for another anchor.
May Company California opened in May 1991, marking the fourth major department store in the center.
The addition shifted traffic into fresh corridors and reinforced the mall's early expansion period.
Two years later, a corporate merger reshaped the tenant list. In January 1993, Robinson's and May Company joined to form Robinsons-May.
The May Company location reopened as Robinsons-May Women & Children, while the original J.W. Robinson's space became Robinsons-May Men & Home.
The two separate stores operated under the same name but carried different merchandise categories.
By May 1996, Bullock's underwent its own transition and rebranded as Macy's.
Each of these adjustments altered both the look of the storefronts and the logos above them, while also signaling broader shifts in American retail as chains consolidated.
Through the mid-1990s, MainPlace Mall carried a lineup that reflected those changes, with its anchor roster transformed in less than a decade by new construction, mergers, and rebranding.
The Westfield Years and Shifting Fortunes
In 2000, ownership of MainPlace Mall shifted when JMB Urban sold the property to Rodamco, a Dutch company with a portfolio of American malls.
Just two years later, in 2002, Rodamco sold its North American assets to Westfield Group.
The center was renamed Westfield Shoppingtown MainPlace, and by 2005, the company simplified the name to Westfield MainPlace.
Department store consolidation continued during this period.
In September 2006, the Robinsons-May Women & Children store closed after the chain was acquired by Macy's and Bloomingdale's.
The Robinsons-May Men & Home location stayed open but was converted into Macy's Men & Home.
That arrangement lasted only a few years before JCPenney moved into the former Women & Children space in March 2007, giving the mall a new general merchandise anchor.
Other changes followed. In 2012, Macy's closed its Men & Home store and folded those departments into the main Macy's.
The vacated Robinson's building was divided into new uses, including 24 Hour Fitness, Ashley HomeStore, and Round 1 entertainment center.
Westfield announced a $50 million renovation in 2014 to refresh interiors and keep pace with nearby competition.
A year later, in December 2015, Westfield sold the mall to Centennial Real Estate Company, joined by Montgomery Street Partners and USAA Real Estate Company.
By 2017, Nordstrom, an original anchor of the 1987 mall, had shuttered, leaving another large space empty.
A Mall Under Pressure
By 2019, MainPlace Mall was facing clear strain. Thirty-five stores had closed within two years, and gross sales dropped by $54 million during that same span.
The pattern matched a broader downturn as department stores struggled and regional malls lost traffic to newer centers and online shopping.
Developers responded with a major plan announced in March 2019.
The $300 million proposal called for removing the central portion of the enclosed mall and introducing outdoor features.
A European-style food hall was included in the design, along with an interactive play center for children, upgrades to the movie theater, and a full-service grocery store.
The project also mapped out residential construction tied directly to the property.
Two apartment communities were planned with about 700 units, while other housing projects around the mall were expected to bring the total to 3,000 units in the immediate area.
The redevelopment plan aimed to shift MainPlace Mall toward a mixed-use model, combining retail, dining, entertainment, and housing on a single site.
From Parking Lots to Apartments
In 2023, the Paloma complex delivered 309 apartments on a section of parking lot linked to the mall.
This was the first time housing was added to the site, converting car space into residential development.
The changes redefined how the property was used.
Parking that once spread across wide lots was giving way to new construction that placed residents directly alongside the enclosed shopping center.
By April 2025, redevelopment moved to the Nordstrom site. Closed eight years earlier, the store was still empty.
Plans have been formed to reuse the space for housing and retail, rather than as a department store.
Paloma offered the first evidence that the 2019 redevelopment goals were being executed, and the Nordstrom site continued the push to integrate residential and retail.
By 2025, MainPlace Mall had achieved visible results, with apartments now built where cars once occupied the property.
Carina and the $500 Million Vision
Carina became the project most closely watched. Approved earlier in the year, it was mapped for the closed Nordstrom building that had stood empty since 2017.
The plan detailed 408 housing units stacked above 20,000 square feet of retail and restaurant space.
By mid-2024, the interior was stripped, and by early 2025, the building and its parking structure were being torn down.
By Summer 2025, the redevelopment plan for MainPlace Mall grew to $500 million, expanding earlier concepts into a wider mix of uses.
The proposal listed up to 1,900 apartments, a concert venue seating 4,000, a boutique hotel, and as much as 750,000 square feet of office space.
Parking areas were set for upgrades, with electric vehicle charging included in the design.

