Historical Background of The Bloc Mall
In 1973, the original Broadway Plaza opened its doors as an enclosed shopping mall, claiming to be the first "suburban" type shopping center in a downtown area in the United States. It housed the downtown Broadway store, the Hyatt Regency Los Angeles, Oshman's Sporting Goods, an underground food court, and several smaller non-chain shops.
The mall underwent a significant transformation in 1996, renamed Macy's Plaza due to the bankruptcy of The Broadway chain.
In 2005, the Hyatt Regency transformed, taking on the new name of Sheraton Los Angeles Downtown. By 2012, Bally Total Fitness had given way to LA Fitness, reflecting a change in the fitness offerings at the location.
Most of Macy's Plaza began a significant transformation in early 2015, with plans to convert it into an open-air plaza called The Bloc. This extensive renovation led to the closure or relocation of many long-standing tenants.
A notable moment in this transformation was in May 2015 when the prominent Macy's sign was dismantled, and the large glass atrium roof was removed, marking the plaza's transition to an open-air space.
The Bloc Los Angeles celebrated its official opening in October 2015, introducing a unique design feature as the first development in the Los Angeles area to offer direct access to the LA Metro. This connection has since become a defining characteristic of the shopping complex.
Since its opening, The Bloc has continued evolving, with pop-up stores appearing since 2017. In 2018, the international retailer Uniqlo chose The Bloc as the location for its Downtown LA store. More recently, in 2021, plans were unveiled for a significant addition to the complex: a 53-story, 710-foot tall tower above the parking podium, a project currently in the planning phase.
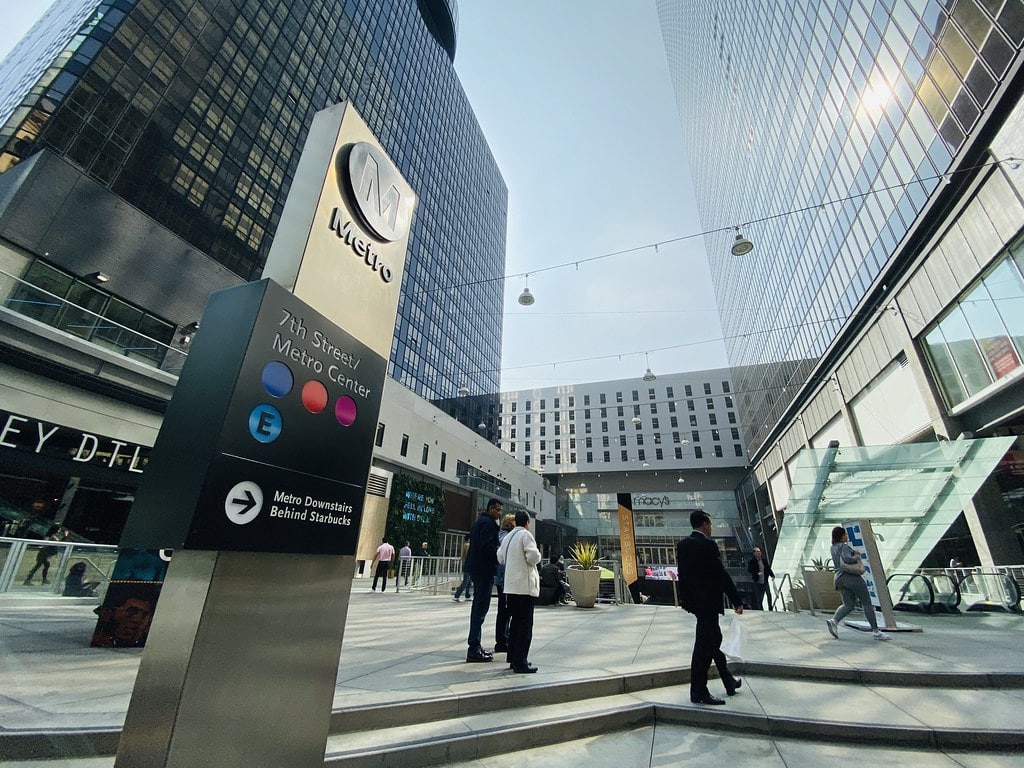
Architectural Design and Renovation
The original design of Broadway Plaza was a monolithic red brick fortress-like architectural style. The transformation into The Bloc was a significant architectural shift, removing the large glass atrium roof and creating an open-air plaza.
The renovation had a profound impact on the tenants and the community. Long-time tenants were forced to close or relocate, giving way to new and diverse businesses. The Sheraton Hotel underwent a $75 million redesign, reimagining every floor and room.
The architectural evolution of The Bloc reflects the changing dynamics of urban spaces. The transformation from an enclosed mall to an open-air urban center signifies a shift towards inclusivity, connectivity, and community engagement.
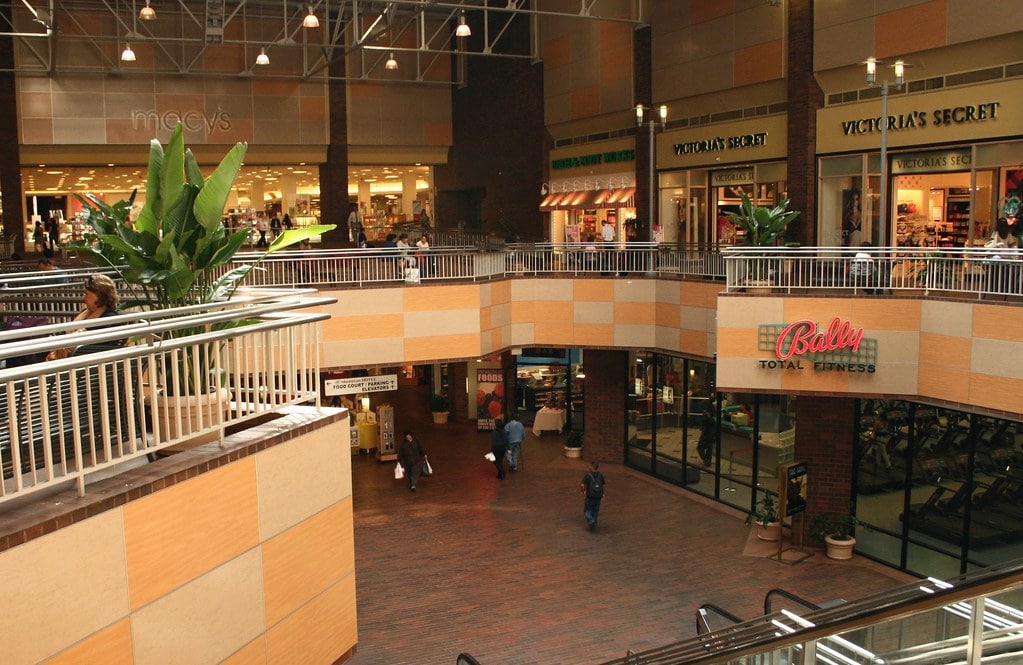
Current Tenants and Offerings
The Bloc hosts an eclectic blend of carefully selected shops, skilled artisans, leading retailers, diverse dining options, bars, open-air green space, and entertainment venue. Key tenants include Macy's flagship store, UNIQLO, Alamo Drafthouse Cinema, District DTLA, LA Fitness, UCLA Health, Joey DTLA Restaurant, and Marugame Udon.
An array of events from live music, dance, and theater performances to art installations, fitness classes, and food and drink tastings welcomes Angelenos and visitors. The Bloc serves as a hub for cultural activities and community gatherings.
The Bloc's tenant mix and community engagement activities positively impact the local economy. The mall attracts a wide range of visitors, contributing to the economic vitality of downtown Los Angeles. The current tenants of The Bloc reflect the mall's commitment to offering a diverse and inclusive space. The mall caters to various tastes and preferences, from entertainment to dining to shopping.
However, some spots, especially at the Plaza level, are vacant. This emptiness contrasts with the bustling activity elsewhere in The Bloc, reflecting the ongoing evolution of the space. These empty spots stand as opportunities for future growth and development.
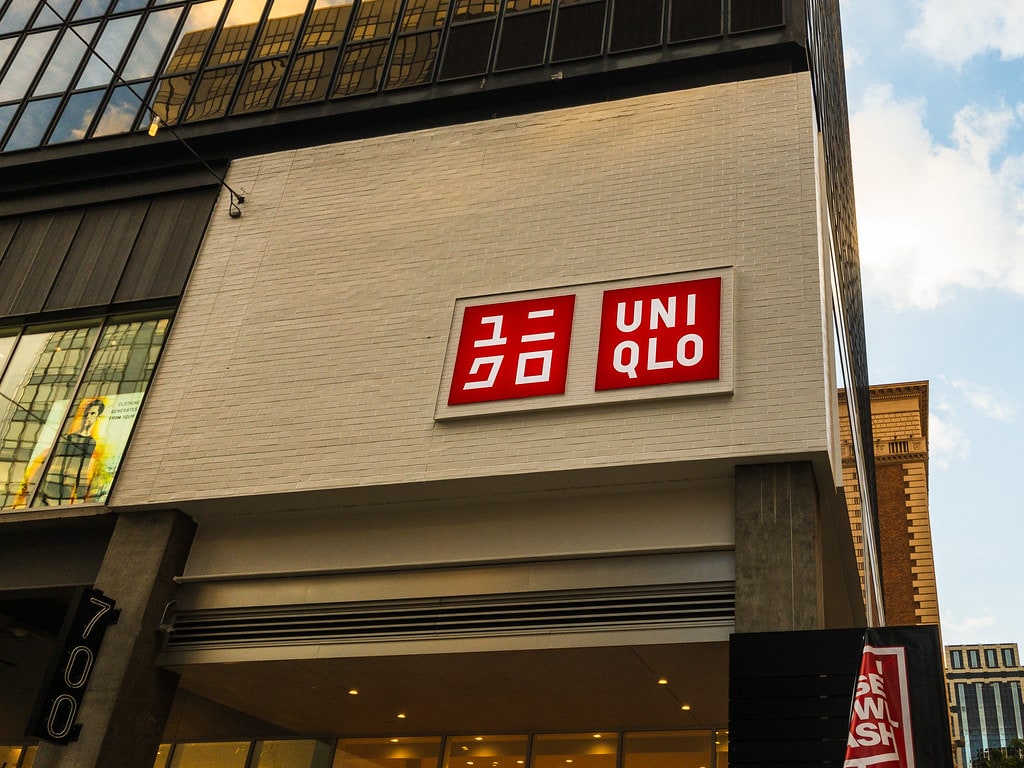
They symbolize the potential for new businesses to join the community, adding to the rich tapestry of offerings that make The Bloc a unique destination in Los Angeles.
Environmental Initiatives
The Bloc is recognized as a LEED™ certified Gold project, reflecting its sustainability and environmental stewardship commitment. The open-air design of The Bloc incorporates green space that enhances the aesthetic appeal while promoting ecological well-being.
The Bloc's environmental initiatives contribute to urban sustainability in Los Angeles. The mall is a model for other urban centers, showcasing how commercial spaces can integrate environmental considerations into their design and operations.
The Bloc's commitment to environmental sustainability resonates with the growing global emphasis on responsible consumption and eco-friendly practices.
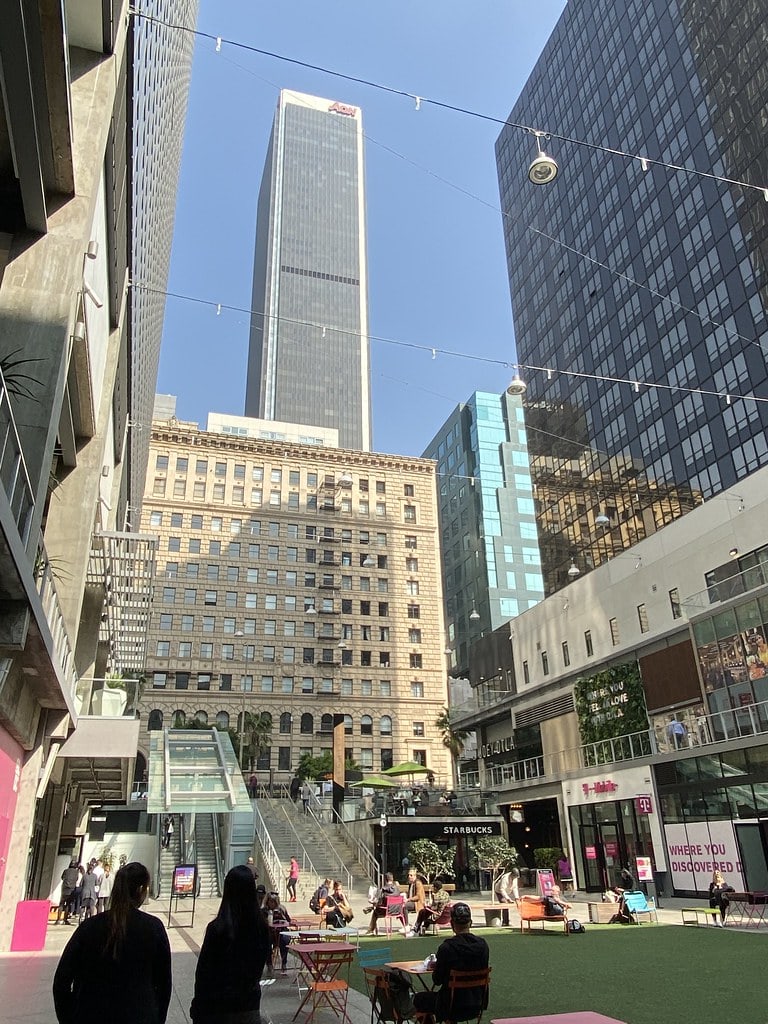
Connection to Los Angeles Culture
The Bloc connects Los Angeles, California's financial, fashion, jewelry, and theater districts. Its strategic location along LA's iconic 7th Street corridor makes it an inflection point in the heart of downtown.
The Bloc's diverse offerings reflect the multicultural fabric of Los Angeles. The open-air design and community engagement activities foster a sense of inclusivity and connection.
The Bloc's transformation from an enclosed mall to an open-air urban center has significantly impacted the urban landscape of Los Angeles. It symbolizes urban reinvention and discovery, shaping the city's identity and contributing to its vibrancy.
Future Prospects and Developments
The Bloc continues to evolve, with upcoming projects and expansions on the horizon. The mall's vision for the future includes new tenants, enhanced community engagement activities, and potential architectural enhancements.
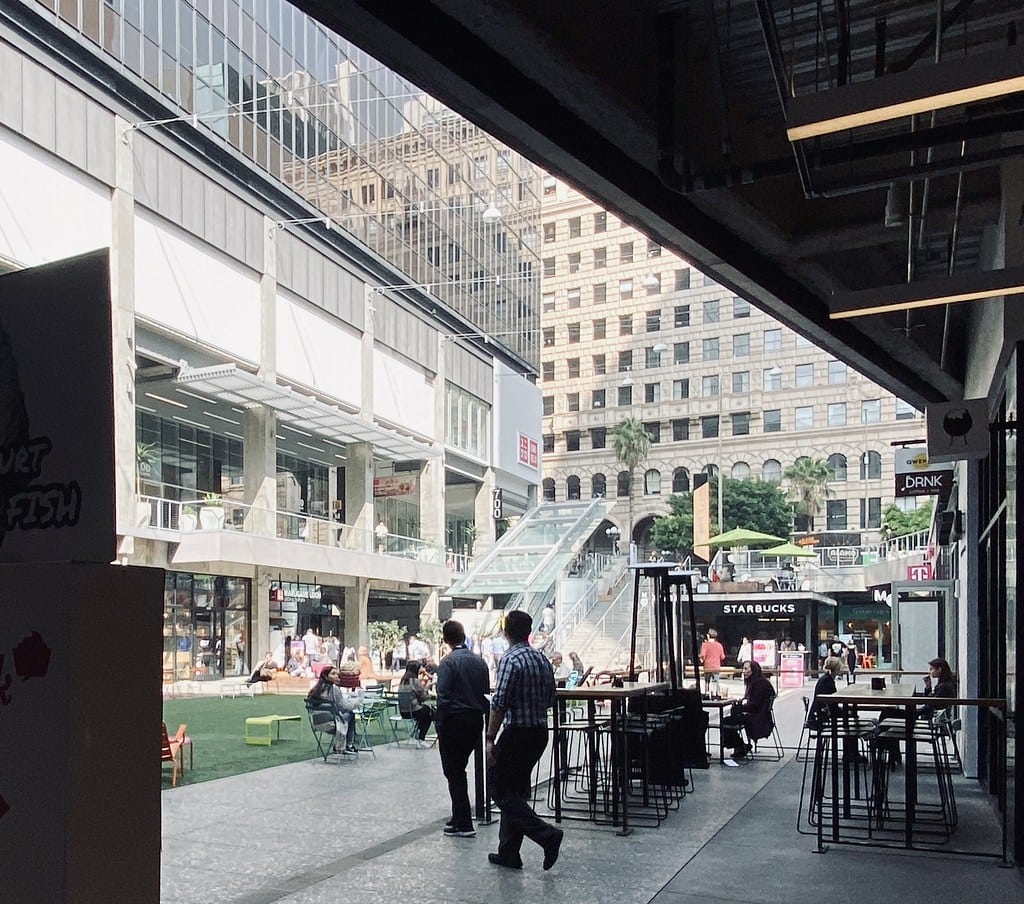
The Bloc's journey has not been without challenges. Delays in construction and difficulty finding tenants have been part of its story. However, these challenges have also presented opportunities for growth and innovation.
The Bloc's prospects reflect its commitment to community and urban development. Its role as a hub for cultural activities, shopping, dining, and entertainment positions it as a key player in revitalizing downtown Los Angeles.
National Real Estate Advisors has advanced plans to construct a 53-story, 466-unit apartment tower. The proposal includes building a 41-story residential tower atop an existing 12-story parking garage and adding two new parking levels. The 495,000-square-foot tower, designed by Handel Architects, will feature a variety of apartment sizes and 441 parking spaces.
The design also includes a landscaped garden on the top and a terraced patio deck with amenities like a fitness center and swimming pool. The project represents a significant transformation for The Bloc and adds to the ongoing evolution of the urban landscape in Los Angeles.
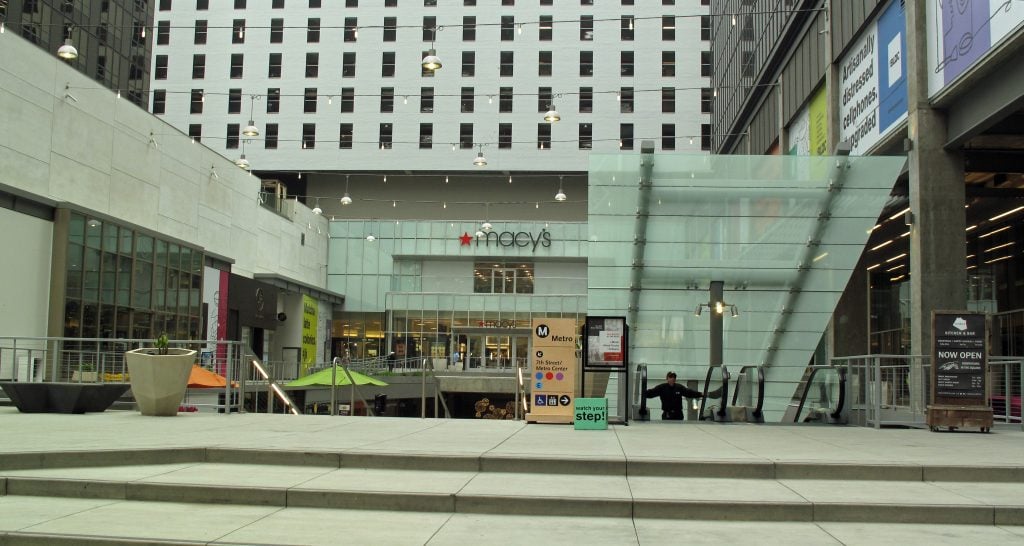
Conclusion
The Bloc's journey from its inception as Broadway Plaza to its current status as a vibrant community center is a nostalgic reflection of urban transformation. Its architectural evolution, tenant dynamics, environmental initiatives, cultural connections, and prospects tell a story of innovation, community, and fellowship.
The Bloc's impact on Los Angeles' urban landscape goes beyond its physical structure. It symbolizes urban reinvention, shaping the city's identity, fostering community, and contributing to its vibrancy.
The Bloc stands as a testament to the dynamic nature of urban spaces. Its transformation, offerings, commitment to sustainability, connection to culture, and vision for the future reflect the essence of Los Angeles.
