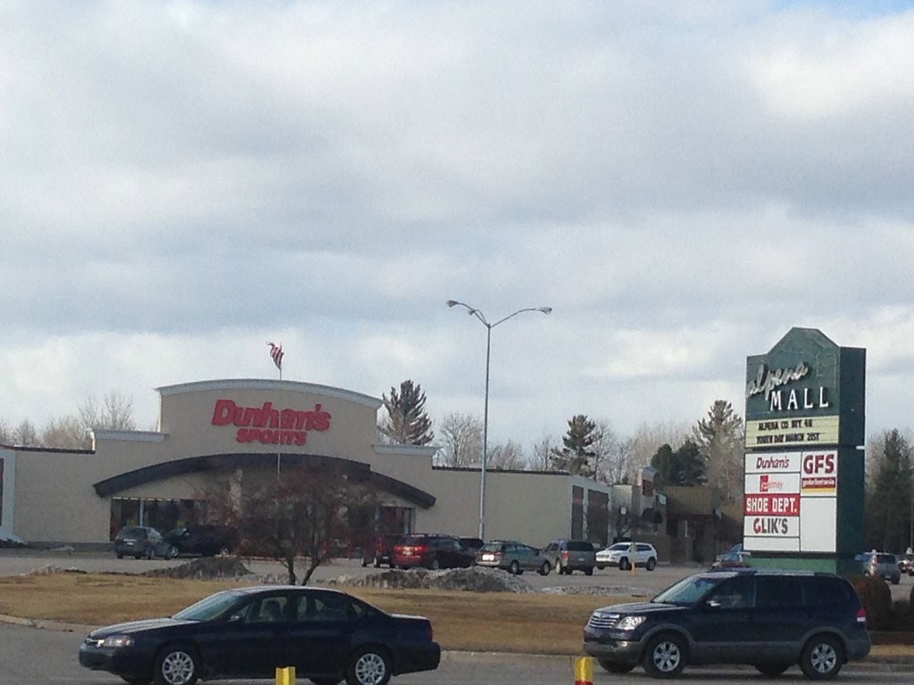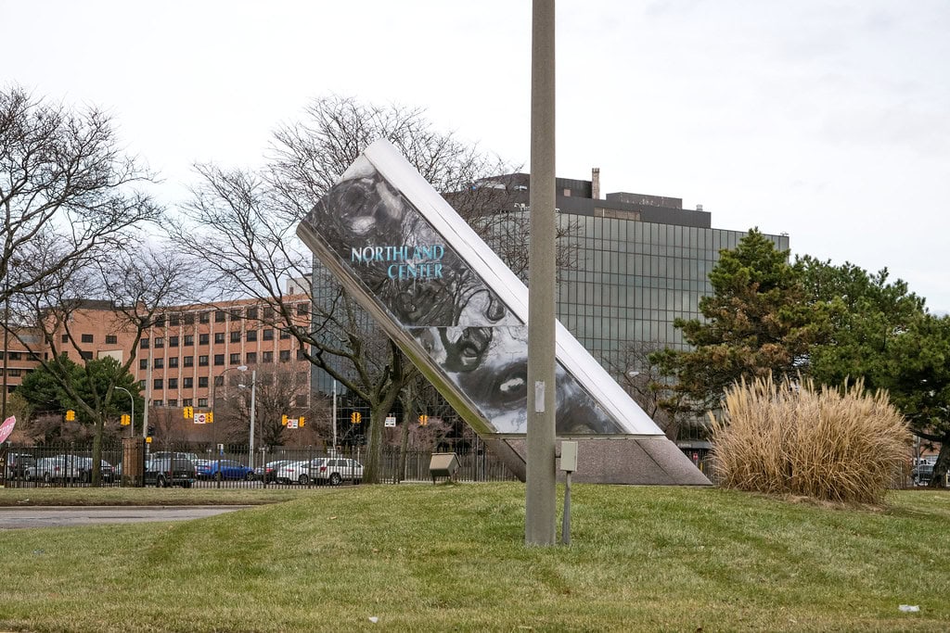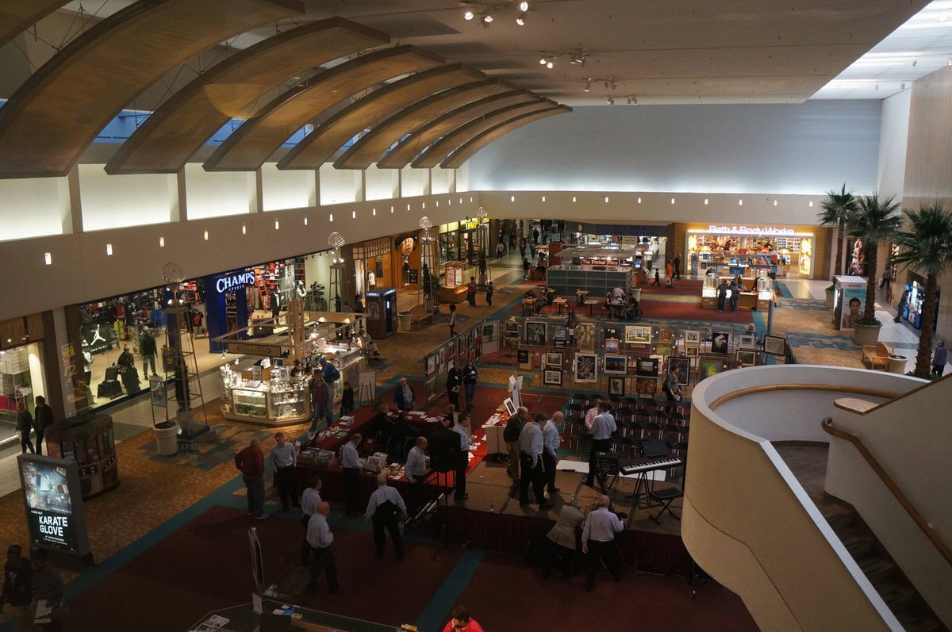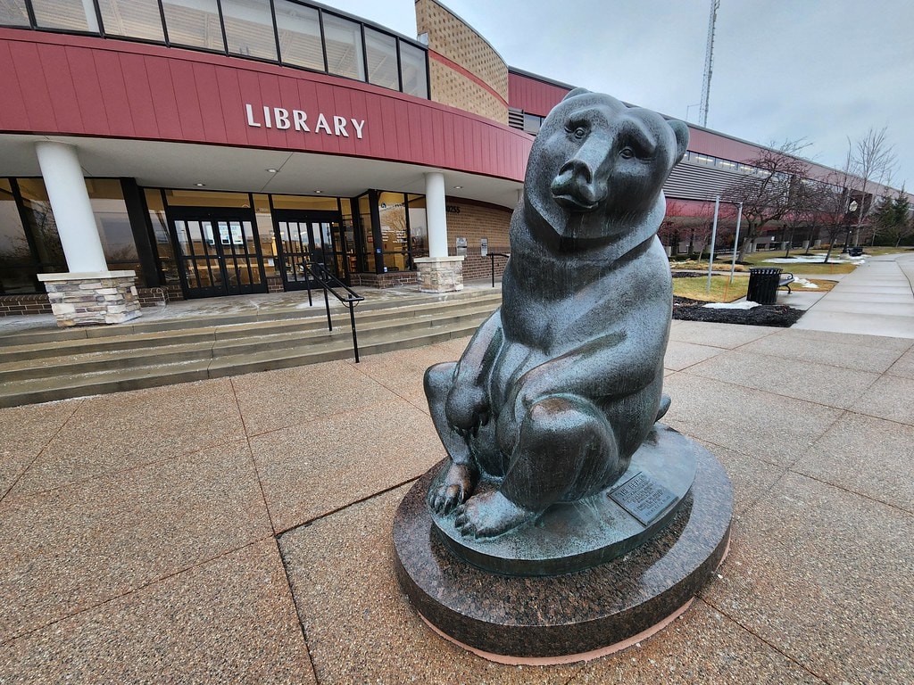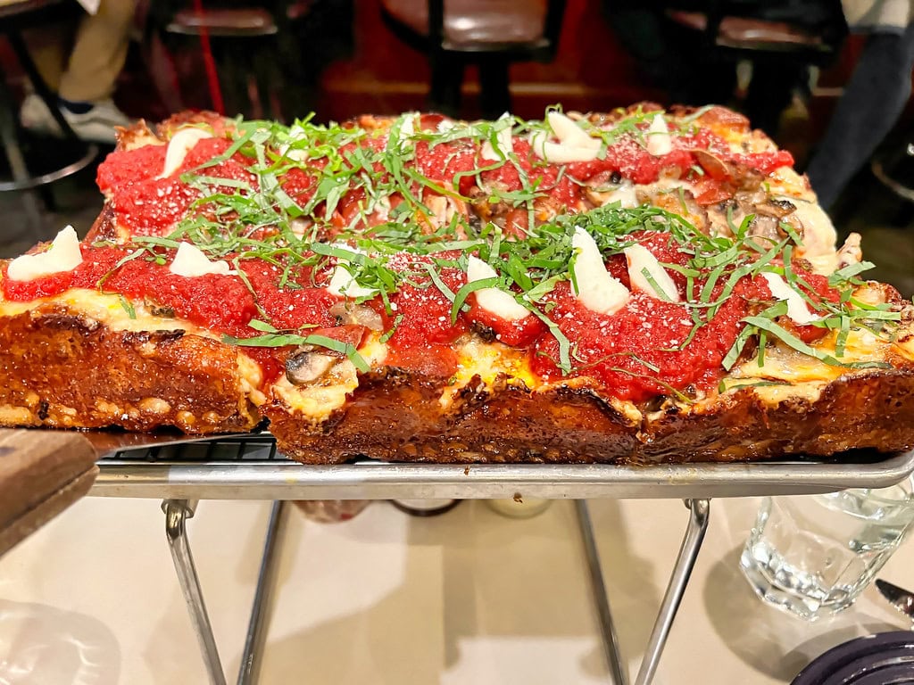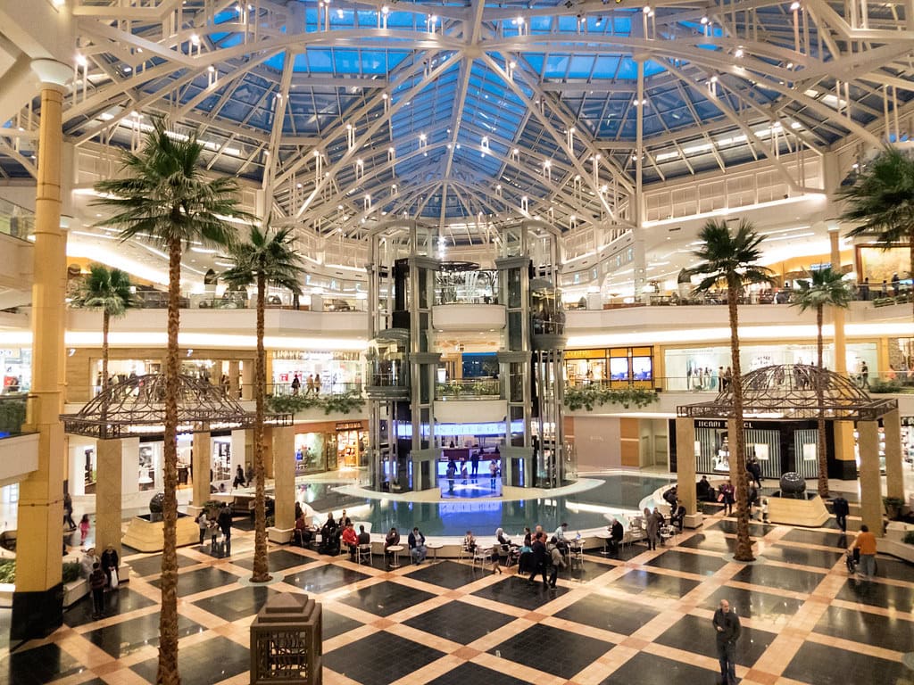The Last Great House Before the Fall
Walk through its archways, and you walk into 1929, when fortunes still ballooned, when estates meant land, not lot lines.
Meadow Brook Hall in Rochester Hills, Michigan, sits on a story that starts with engines but ends in carved oak and Tiffany glass.
Built by the Dodge family heiress and finished just months before the stock market collapsed, the estate never served as a hedge.
It was a declaration. Most visitors know the Tudor-style mansion and its 110 rooms.
If you're searching for things to do in Rochester Hills, Michigan, you're stepping into history far bigger than one family's legacy.
Real Estate, Railroads, and Road Tests
By 1908, the Dodge brothers had a working stake in the future of Detroit's automotive empire.
That same year, John Dodge and his wife Matilda bought a 320-acre parcel near Rochester, Michigan.
It wasn't for status. The farm, known then as Meadow Brook Farms, became their family's retreat from the noise and concrete.
But John Dodge wasn't building a countryside utopia.
He wanted space. That land gave him privacy and range for experimental road testing.
Several dirt trails that crisscrossed the property doubled as early test tracks for Dodge vehicles long before proving grounds became standard.
Dodge didn't stop with one purchase. As Detroit's manufacturing pulse grew stronger, he kept acquiring land.
By the early 1920s, the estate had expanded into hundreds of acres, sprawling across fields, wooded tracts, and eventually a private golf course.
The nine-hole course wasn't there for prestige, either.
It wrapped around terrain that still appears in today's Katke-Cousins course, now part of Oakland University.
The white farmhouse on Adams Road served as their main base long before any formal mansion was planned.
That house and that land laid the ground for what would follow after John passed away in 1920.
It started as farmland, but it was never only that.
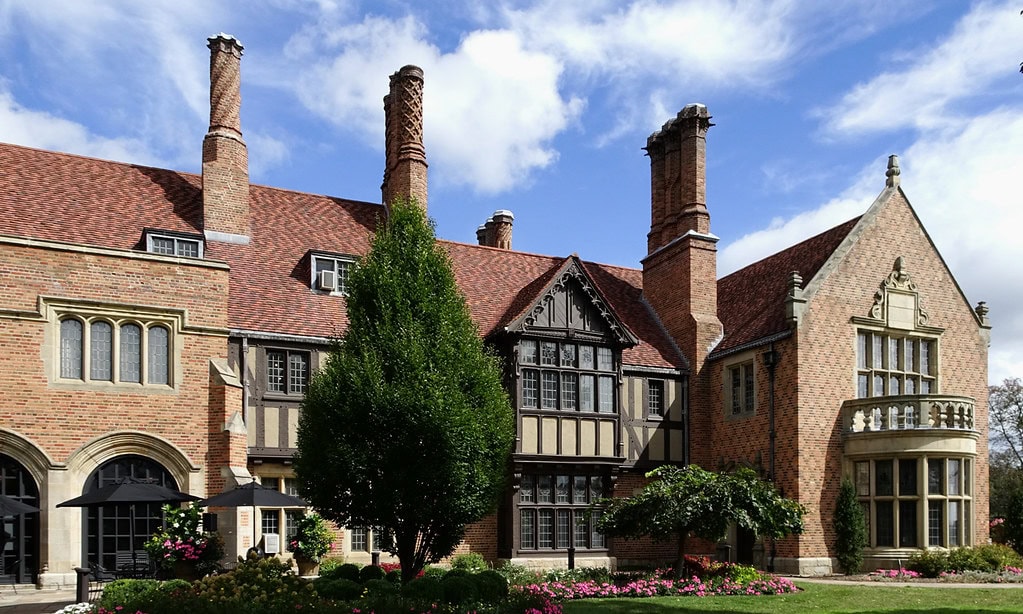
Construction Costs and the Buildout Boom
In 1926, building began on Meadow Brook Hall. Architect William E. Kapp worked through the Detroit firm Smith, Hinchman & Grylls.
The cost reached $4 million by 1929, the year it was finished.
Using 2023 currency calculations, the amount would exceed $55 million.
The structure followed Tudor Revival principles. Brick and limestone made up the exterior.
Leaded windows, carved beams, and steep rooflines shaped the roof and façade.
Inside, Corrado Parducci completed the stone detailing.
He also worked on other buildings across Michigan during the same period.
At 88,000 square feet, the mansion contained 110 rooms.
Craftsmen installed wood panels and plaster ceilings.
Chandeliers and fixtures were imported or custom-made.
Original documentation from 1927 confirmed deliveries of hand-cut materials and stone.
Letters between contractors indicated few interruptions.
Construction ended shortly before the October 1929 market collapse.
No reductions in labor or finished work appeared in financial records.
The estate opened complete, fully built. No public tours or institutional uses were planned at the time.
Outbuildings, Grounds, and Long-Range Land Value
Knole Cottage was finished in 1926. It had six rooms. Plumbing and electricity were installed.
The structure matched the main house in material and color.
The purpose was practical. It stood on the property as part of the full estate buildout, not an independent feature.
The estate had reached 1,443 acres. In 1928, Arthur E. Davidson started landscape work across the estate.
The design included formal gardens, hedgerows, and tree-lined lanes.
In 1953, Alfred and Matilda Wilson built a retirement home nearby.
Sunset Terrace followed the same Tudor-inspired layout but at a smaller scale.
William Kapp designed it. It was not a remodel of an older structure.
After Alfred Wilson passed in 1962, Oakland University began using Sunset Terrace as the president's residence.
Land use was recorded in university archives starting in the late 1950s.
Those documents outlined building functions and parcel divisions.
The entire estate operated as one unit before institutional changes began in the next decade.
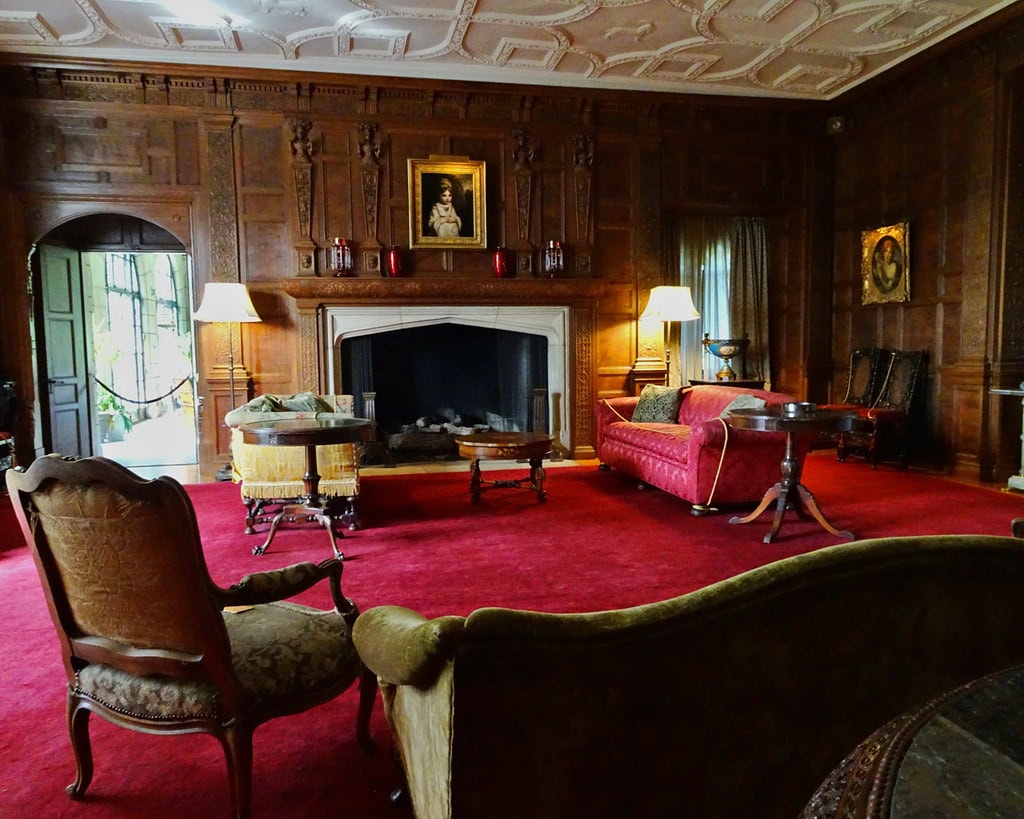
Transfer of Title and the Public Conversion
In 1957, ownership of the Meadow Brook estate shifted.
Alfred and Matilda Wilson transferred 1,500 acres and the Hall itself to Michigan State University.
The deed included a $2 million gift. The land became the physical base for what would later open as Michigan State University-Oakland.
That institution eventually changed its name to Oakland University, though the land boundaries remained intact.
The Wilsons didn't announce the transfer as a retirement from public life.
They had already moved out of the mansion in 1953 and into Sunset Terrace, a newer house on the same property.
After Alfred passed in 1962, Matilda returned to the main Hall.
She stayed there until 1967. Institutional documents confirm she maintained the use of the house through a formal life tenancy agreement.
Sunset Terrace did not sit idle.
Oakland University designated it as the official residence for the sitting president of the university, beginning that same decade.
While Meadow Brook Hall remained under university control, it did not operate as a traditional dorm or admin space. Usage was limited.
Restoration projects and maintenance planning started almost immediately after the transfer, as early reports flagged wear in the wood flooring and environmental controls.
The estate entered a new phase but stayed structurally intact.
Naming Status and Historical Accreditation
In 1976, Meadow Brook Hall received formal recognition from the state.
On November 3, it was listed as a Michigan State Historic Site.
Three years later, on April 17, 1979, it was added to the National Register of Historic Places.
That listing used its full dimensions, citing 88,000 square feet across 110 rooms, with construction dates from 1926 to 1929.
The nomination identified Tudor Revival architecture and attributed the design to William Kapp of Smith, Hinchman & Grylls.
For years, the estate functioned more as a historical property than a museum.
No daily tours. No curated exhibits. That changed slowly. In 2012, the National Park Service upgraded its status again.
On March 2, Meadow Brook Hall became a National Historic Landmark.
This designation applied to the main house and its auxiliary structures; Knole Cottage and Sunset Terrace were both listed as contributing buildings.
Records show that the application cited specific features: original Stickley furniture, Meissen porcelain, Rookwood pottery, and glasswork from Tiffany Studios.
Paintings by Anthony van Dyck, Rosa Bonheur, Thomas Gainsborough, and others were cataloged in the filing.
These artifacts had remained in place since the Wilsons lived there.
No major removals had been recorded by 2012. The estate's collection had stayed stable enough for accreditation.
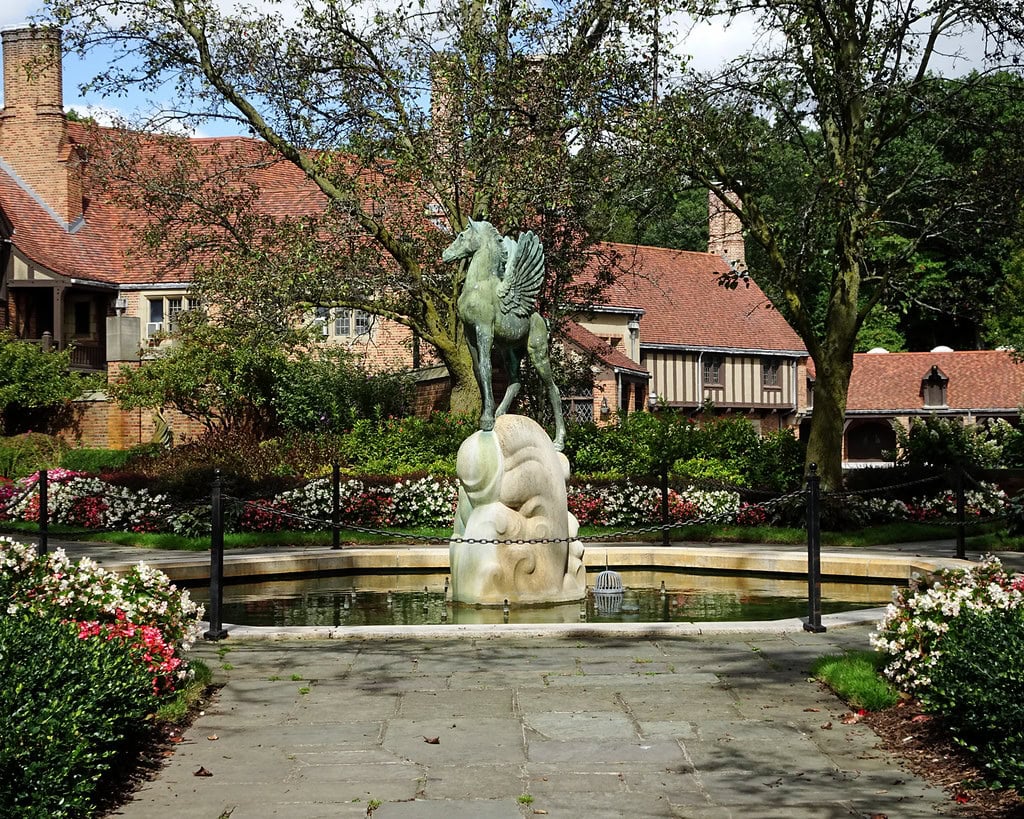
Event Revenue and Automotive Ties - The Concours d'Elegance Years
From 1979 to 2010, Meadow Brook Hall hosted the Meadow Brook Concours d'Elegance.
It was held annually in August. The event featured pre-war and post-war cars and drew collectors, sponsors, and media coverage from across the state.
Records list over 230 cars shown in peak years. Attendance estimates approached 10,000.
Primary sponsorships came from automotive firms and regional banks.
The event served as a fundraiser. Proceeds were allocated for the upkeep of the Hall and its grounds.
Promotional materials from 1995 to 2008 named restoration work and landscape maintenance as direct uses of event income.
Vehicle types on display included Auburn, Packard, Duesenberg, Stutz, and Cadillac.
Brands used the event to maintain interest in legacy design and to connect with collectors.
Photographs from archived programs confirm that manufacturers sent representatives.
On July 20, 2010, event organizers confirmed the move to the Inn at St. John's in Plymouth, Michigan.
The name changed to Concours d'Elegance of America.
Meadow Brook Hall was no longer used as the venue.
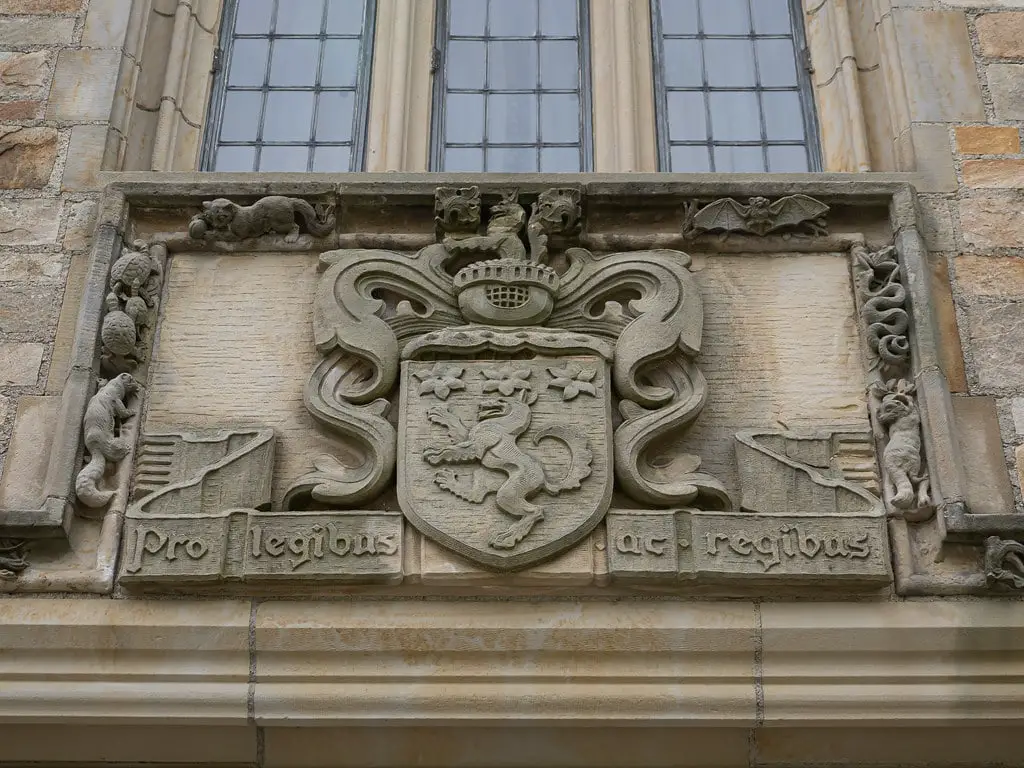
Attendance, Seasonal Programming, and Facility Expansion
After 2010, Meadow Brook Hall focused on internal events.
Holiday Walk became the main seasonal attraction. Attendance in 2023 surpassed 40,000, according to visitor data filed with Oakland University.
Tours were scheduled for day and evening slots, using original furniture, lighting, and historic décor.
The De Carlo Visitor Center opened in the early 2000s.
It added orientation space, restrooms, and staging rooms for school visits.
Oakland University project logs between 2009 and 2015 list infrastructure work on roofing, HVAC, and parking access.
Facility use expanded into commercial rental. University contracts recorded events such as weddings, donor receptions, and alumni fundraisers.
Revenue from those uses was tracked separately from tour admissions.
Marketing partnerships with Detroit-area radio and television stations began in 2019, according to media buy reports.
Current brochures still list daily tours, rental options, and education programs with fixed hours.
🍀

