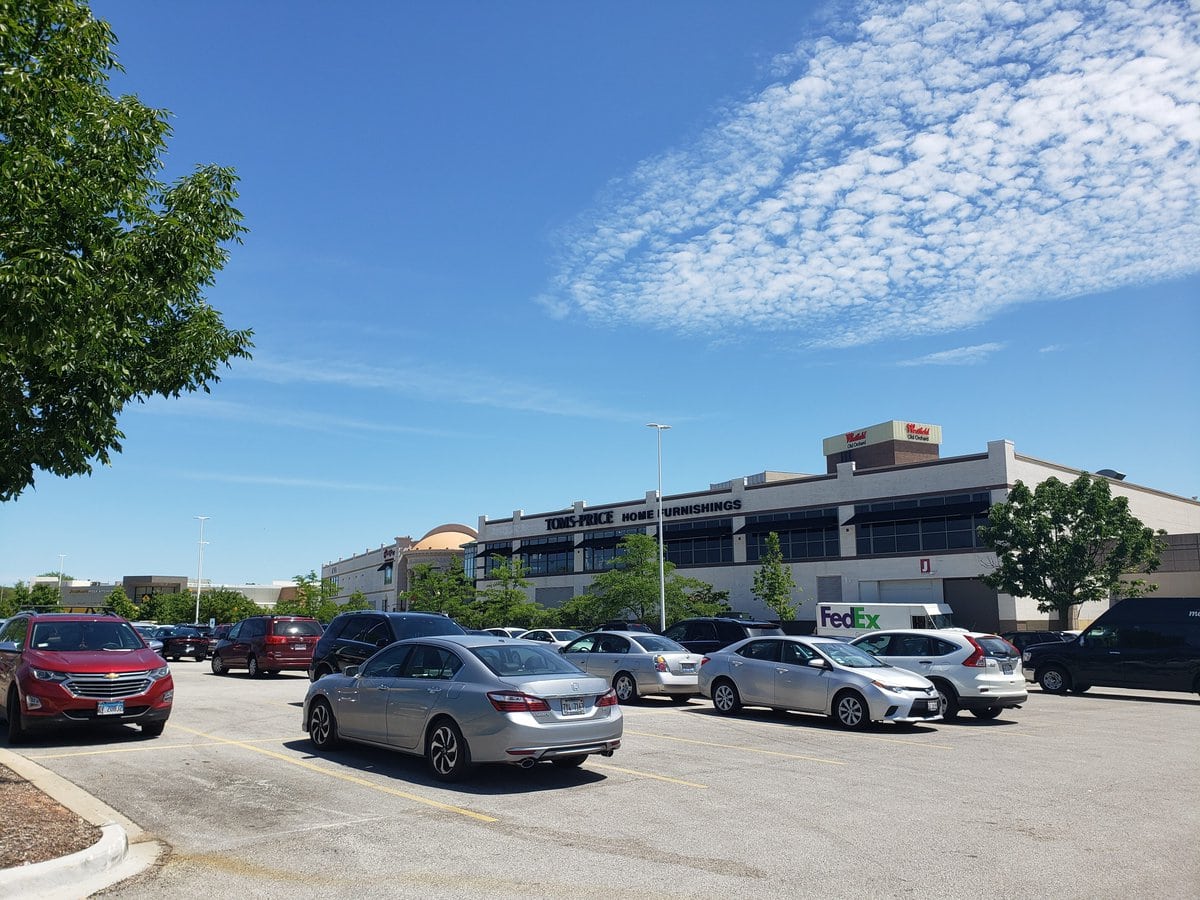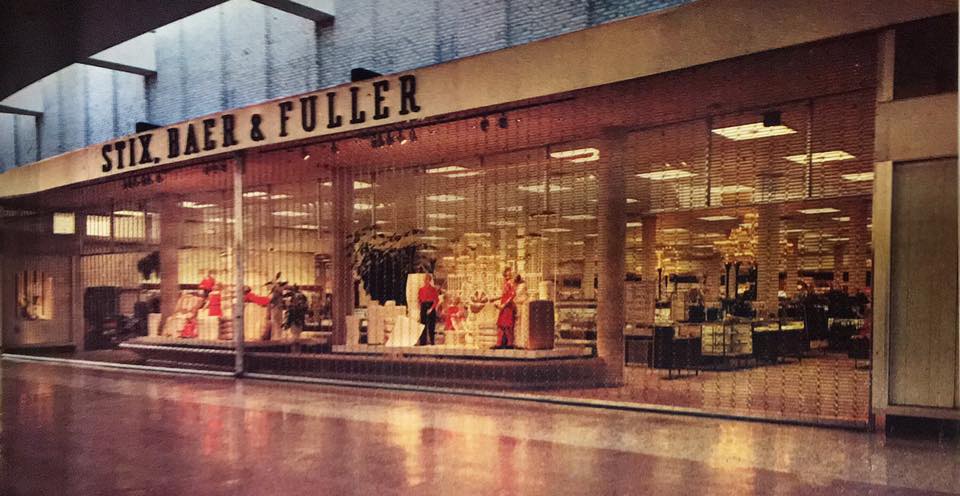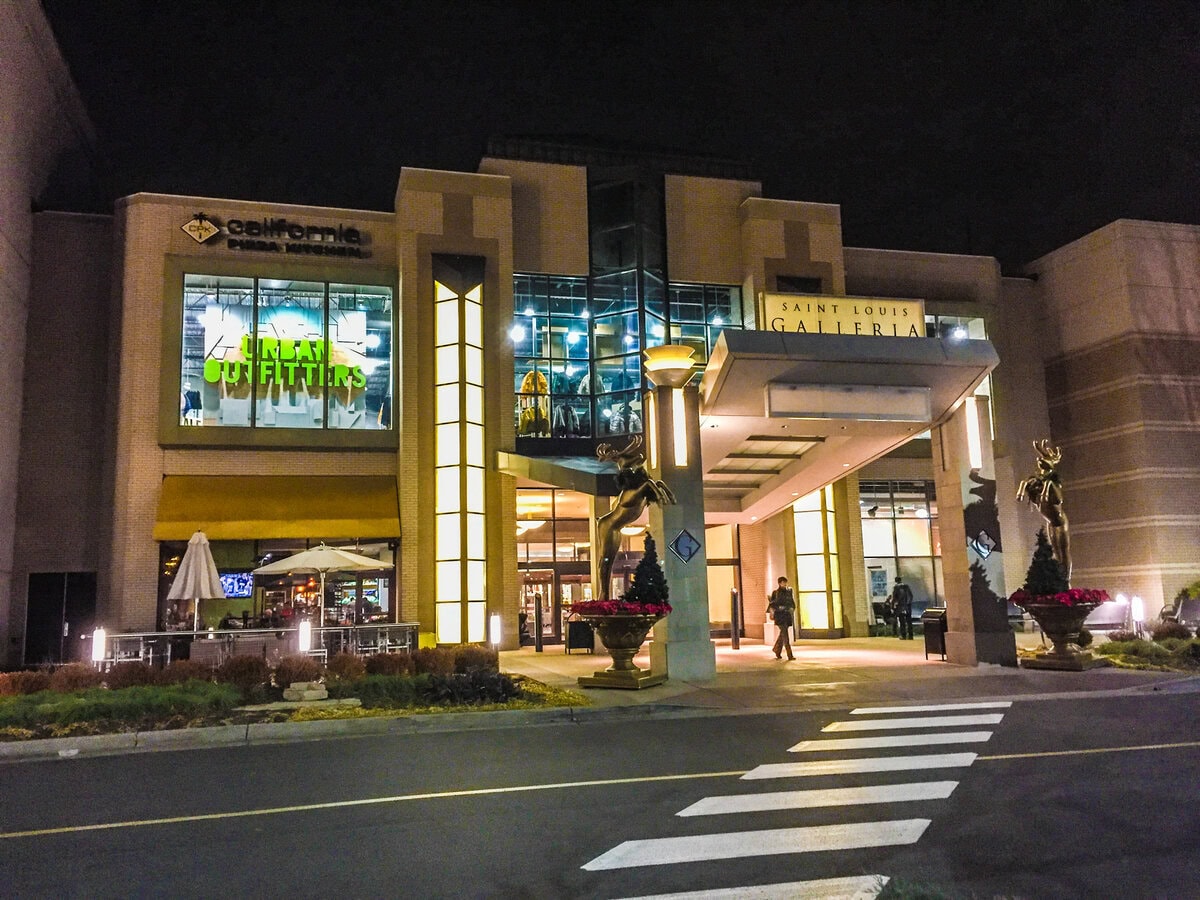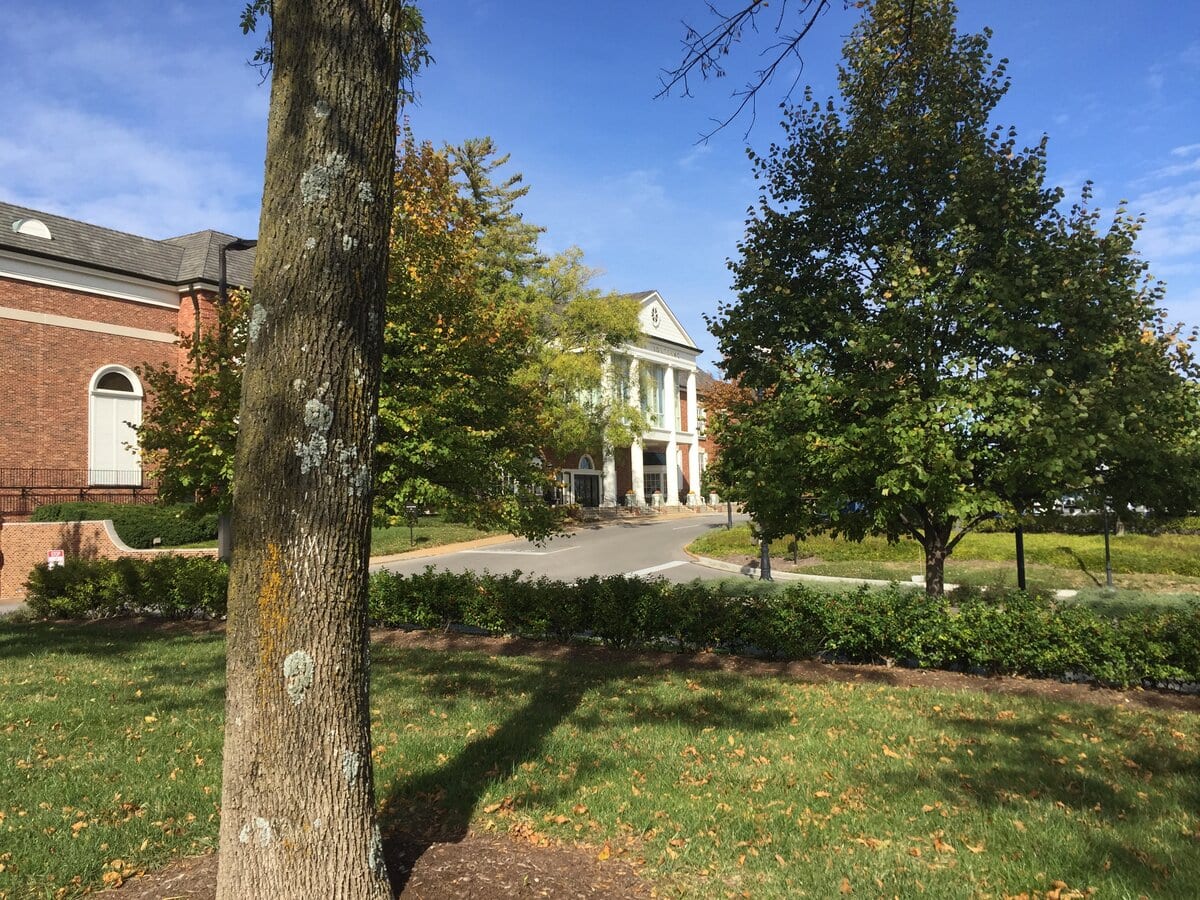A Tower on Olive Street
Downtown St. Louis carries a mix of grandeur and neglect. Among the rows of historic facades, the Chemical Building rises from the corner of Eighth and Olive, its red brick and terra cotta projecting bays still catching the light more than a century after they were first installed.
Built in 1896, the 16-story skyscraper was a product of the Chicago School of architecture.
Designed by Henry Ives Cobb, who made his name shaping the skyline of Chicago, it was one of the tallest and most modern office buildings in St. Louis.
Its oriel windows pushed out from the facade, offering tenants views of the city's growing downtown.
At street level, candy shops, tobacco dealers, and tailors drew in customers, while upstairs insurance firms, law offices, and architects worked in rooms flooded with daylight.
The Chemical National Bank had helped organize the development, though it never occupied the building.
The name stuck anyway, signaling both the project's ambition and the wave of corporate optimism sweeping St. Louis at the close of the 19th century.
Expansion and Ornament
Six years after completion, demand led to an annex. In 1902, the Board of Appeals approved a 16-story north addition, designed by Mauran, Russell & Garden.
The architects replicated Cobb's original design almost exactly, extending the facade and making the Chemical Building a more commanding presence on Olive Street.
The building was rich in detail. Cast iron by Christopher & Simpson lined the base, with terra cotta bands from the Winkle Terra Cotta Company wrapping the upper floors.
Inside, a narrow cantilevered stair tower rose in tight coils, compared by historians to the dramatic staircases of Burnham & Root in Chicago.
By the early 20th century, the Chemical Building was fully integrated into the life of downtown.
The basement housed Lippe's Oyster and Chop House. Above, rows of office tenants filled the space, including architect John L. Mauran himself.
St. Louis was entering its peak years, and the building reflected that confidence.
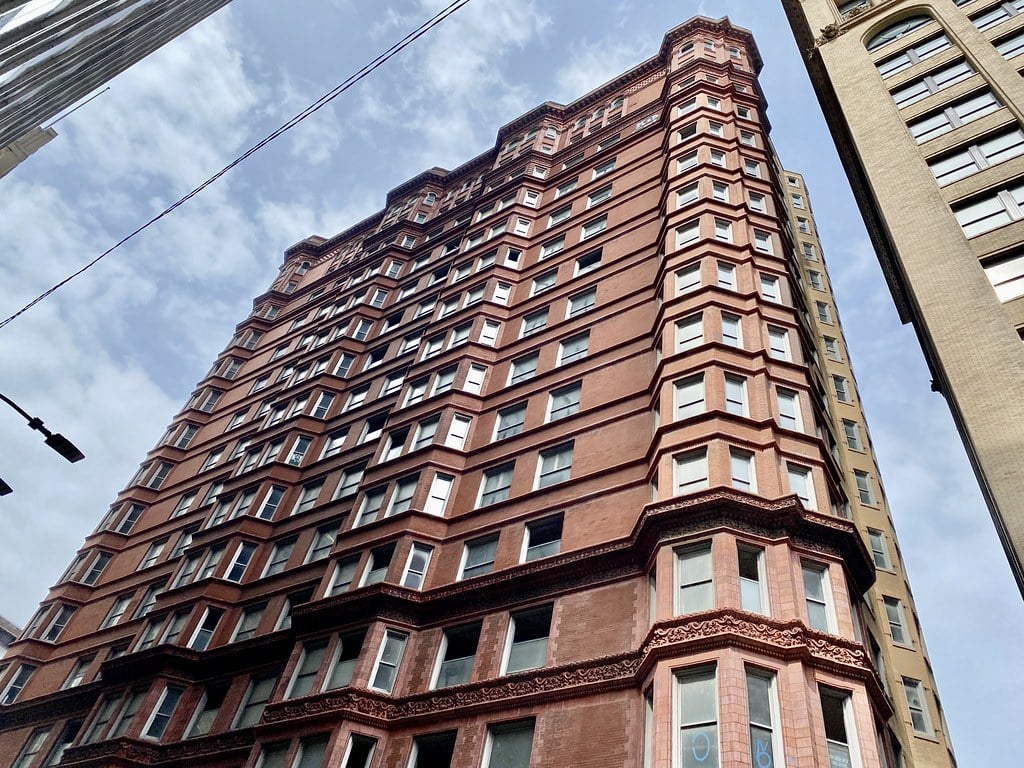
Modernizations and Decline
Over the decades, the Chemical Building shifted with the times. In the 1930s, its Olive Street entrance was modernized with polished stone and stainless-steel lettering.
Later renovations altered storefronts at the ground level, erasing some of Cobb's cast-iron flourishes.
By mid-century, the city's growth slowed. Businesses moved west, leaving downtown office towers underused. The Chemical remained standing, but tenants thinned.
By the early 21st century, it was largely vacant, its oriel windows looking out over streets that no longer carried the bustle of commerce.
On January 22, 1982, the Chemical Building was added to the National Register of Historic Places, recognition of its architectural significance.
Yet official status did not guarantee vitality. The tower continued to sit empty for years, part of a cluster of historic high-rises awaiting reinvention.
Stalled Futures
Developers have returned to the Chemical Building again and again with new visions.
In 2006, a plan surfaced to convert its 177,000 square feet into housing and retail. In 2011, another proposal called for 120 apartments and ground-floor shops. Neither took root.
By 2017, the building sold for $4 million, passing to Morgan Communities.
Two years later, Restoration St. Louis announced a plan to link the Chemical to the adjacent Hotel Saint Louis.
Renderings showed hotel rooms, apartments, a ballroom, a restaurant, and a rooftop bar. Again, momentum stalled.
In 2022, John T. Campo & Associates purchased the property for about $5 million, unveiling a plan to convert it into a dual-brand Marriott with Residence Inn and SpringHill Suites.
The concept promised to bring new life to the building and its corner of Olive Street. By 2025, the building was listed for sale once more, now marketed by CBRE for $9 million.
For St. Louis, the repeated announcements and delays are familiar. Historic towers downtown have proven expensive to redevelop.
Inflation, high construction costs, and financing gaps often slow projects into uncertainty.
The Chemical Building, with its elaborate terra cotta and deep oriels, requires preservation work that is both costly and complex.
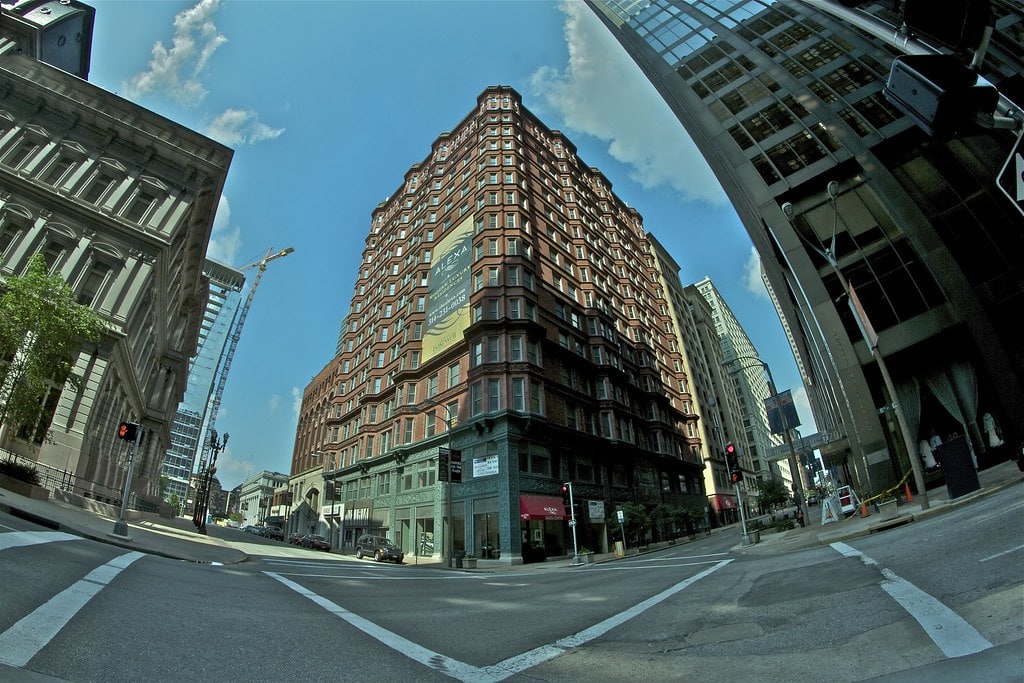
Inside the Empty Tower
For those who have entered, the Chemical Building is a study in contrasts.
Ballrooms and staircases still carry hints of grandeur. Old elevator doors stand tall, even if the cabs behind them no longer run.
Signs of its long vacancy are everywhere: layers of dust, graffiti, pigeons nesting in the upper floors.
On some levels, the remnants of former tenants linger. A German-style bar called Doulies remains recognizable, with plaid accents and display cases intact.
A tobacco shop on the ground floor still holds its signs and glass cases, long after the last customer left.
The building is surrounded by occupied apartments and businesses. Its windows are open to the air, exposing the emptiness inside to anyone passing on the street.
At night, the tower looms dark, a reminder of what downtown once was.
What Remains
The Chemical Building embodies both the optimism of the late 19th century and the difficulty of preserving it in the 21st century.
It was one of St. Louis's first skyscrapers, built at a time when height signaled ambition.
It expanded quickly, housed a cross-section of the city's business life, and survived more than a century of change.
Today, its future is uncertain. Developers continue to pursue plans, drawn by the building's location and history, but each attempt has faltered under financial strain.
Preservationists stress its importance as one of the last and finest Chicago School towers in the city.
For now, it stands empty, its red brick and terra cotta bays facing Olive Street, waiting for a future that has not yet arrived.

