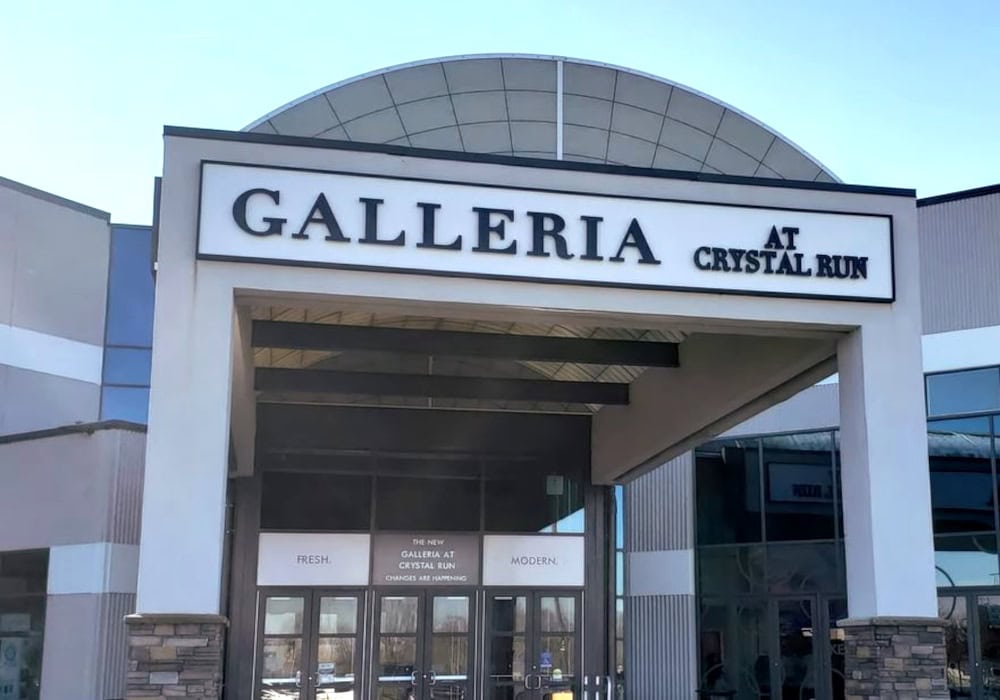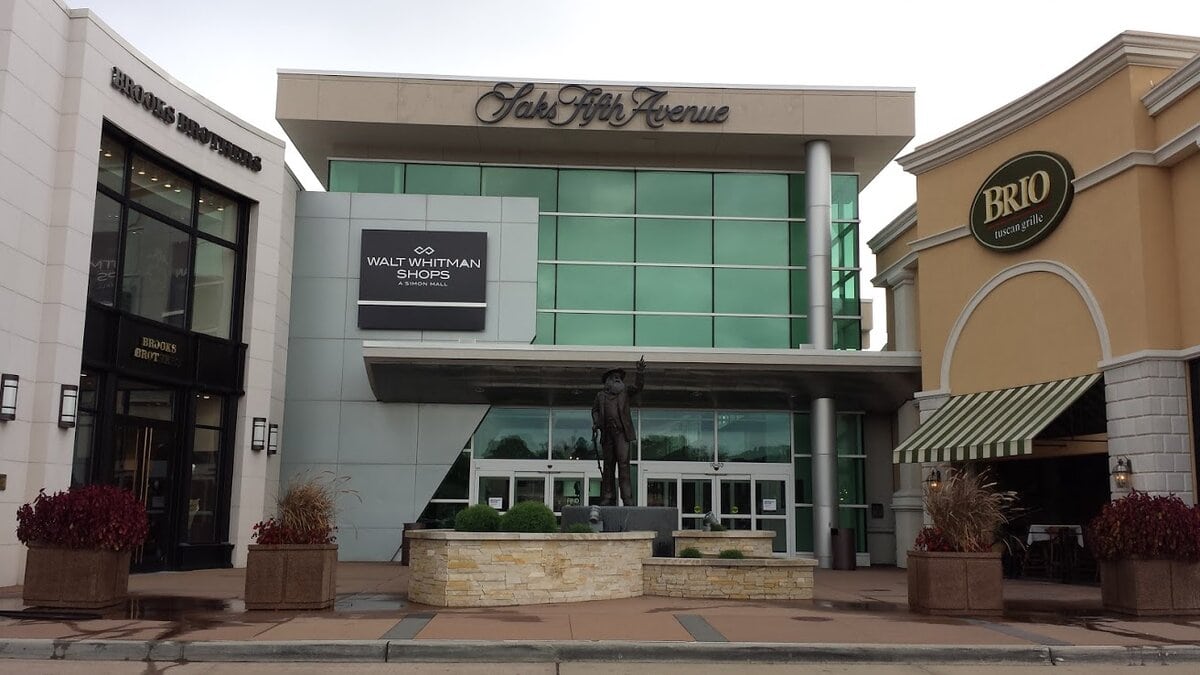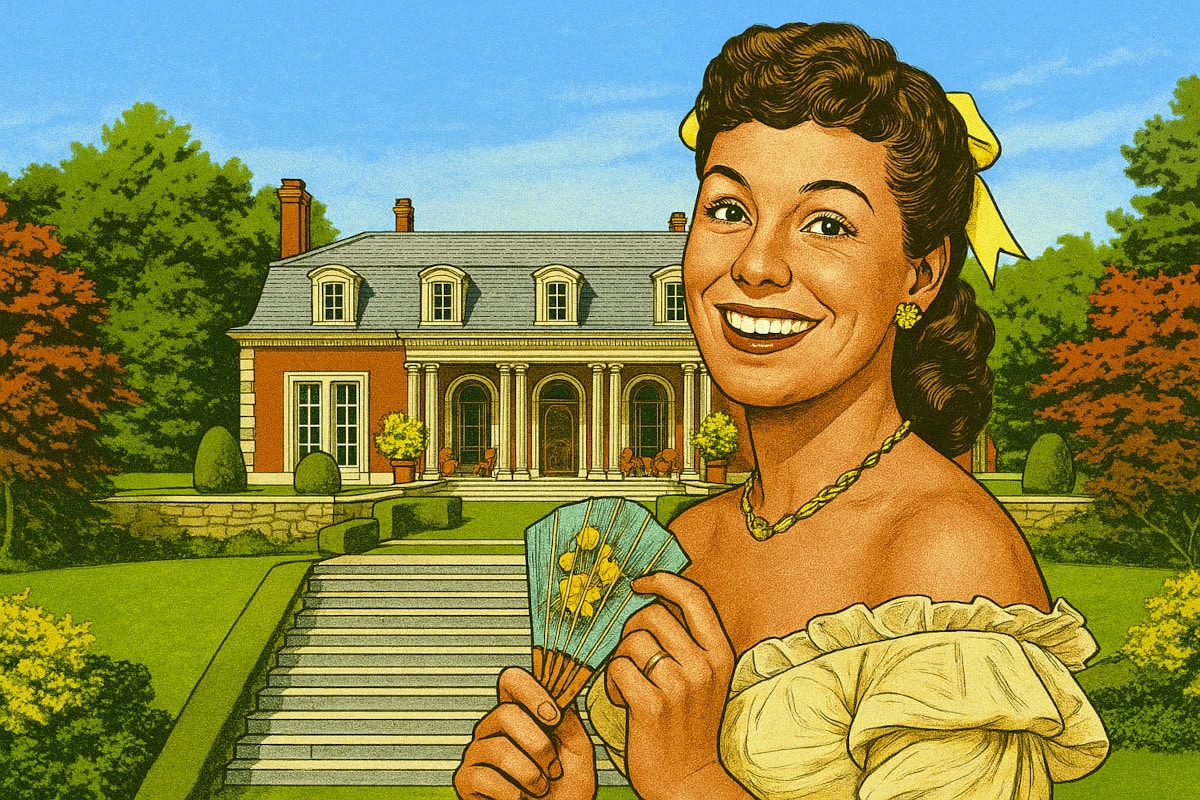The Stone House That Never Left
Mill Neck Manor begins before you're fully inside it. The oak doors rise taller than most people's ceilings, their surface studded with ironwork forged by Samuel Yellin nearly a century ago.
Past them, light from five stained-glass windows angles down across the Great Hall, colored by Charles Connick's glass scenes from Shakespeare.
Built between 1922 and 1925 for Lillian Sefton Dodge, the 60,000-square-foot estate was modeled on St. Catherine's Court in Somersetshire and finished with slate, limestone, and imported stone fireplaces.
Gardens once shaped by Charles Leavitt still push azalea blooms into the walkways each spring. Some visitors arrive for a board meeting, others for a wedding.
But if they look closely, they'll still find cathedral pews and hand-sculpted plaster underfoot and overhead.
Where the Granite Settled First
Construction at Mill Neck Manor started in 1922, commissioned by cosmetics executive Lillian Sefton Dodge shortly after she sold Harriet Hubbard Ayer, Inc. to Lever Brothers for more than $5 million.
The plans came from Clinton & Russell, a Manhattan-based firm known for their institutional clarity and ornamental restraint.
Materials were chosen with permanence in mind. Brown Westchester granite covered the walls, cut clean and stacked beneath tawny limestone trim.
The roof was slate, laid in broad segments, and split only by granite dormers and chimneys set with clay chimney pots.
Inside, the logic shifted from mass to precision. Fireplaces arrived from Europe, already worn at the hearth.
A silverware safe stood nine feet tall and anchored to steel framing.
Entry doors, estimated at four centuries old, had been fitted with Yellin ironwork - hinges, latches, and studs all pounded out in Philadelphia.
Dodge based the whole layout on St. Catherine's Court in Somersetshire, though she borrowed freely across English periods.
Connick's stained glass didn't arrive until 1927.
The windows, each costing around $10,000 at the time, brought five Shakespeare plays into view above the stairs.
Below them sat a cathedral pew, older than the house, worn smooth from long use elsewhere.
The Year the Classrooms Opened
By 1949, the estate had been sold to the Lutheran Friends of the Deaf, who converted it into a residential school.
It was dedicated on September 23, 1951, with more than 3,000 people in attendance.
The building itself hadn't changed much. The Great Hall was still there, its oak paneling intact.
The chandeliers still hung over the vestibule. But when classes began two days later, the purpose had shifted entirely.
Fifty children were enrolled that fall, with some coming from as far as Maryland. Many lived on site.
By 1956, Mill Neck Manor was fully accredited by New York State. The formal drawing room became the school chapel in 1958.
It still had its ornamental plaster ceiling, its fireplace, and carved wood trim over the mantle.
Glass windows surrounded the chapel walls, some tinted, others clear enough to watch the tree lines shift with the seasons.
No major renovations happened during the school's first decades.
Instruction continued inside the estate until 2002, when a separate classroom building opened nearby.
A few of the bedrooms were still used during overnight programs, but most were closed off after the 1990s.
The main building remained open, though rarely crowded, and began to take on a quieter role.
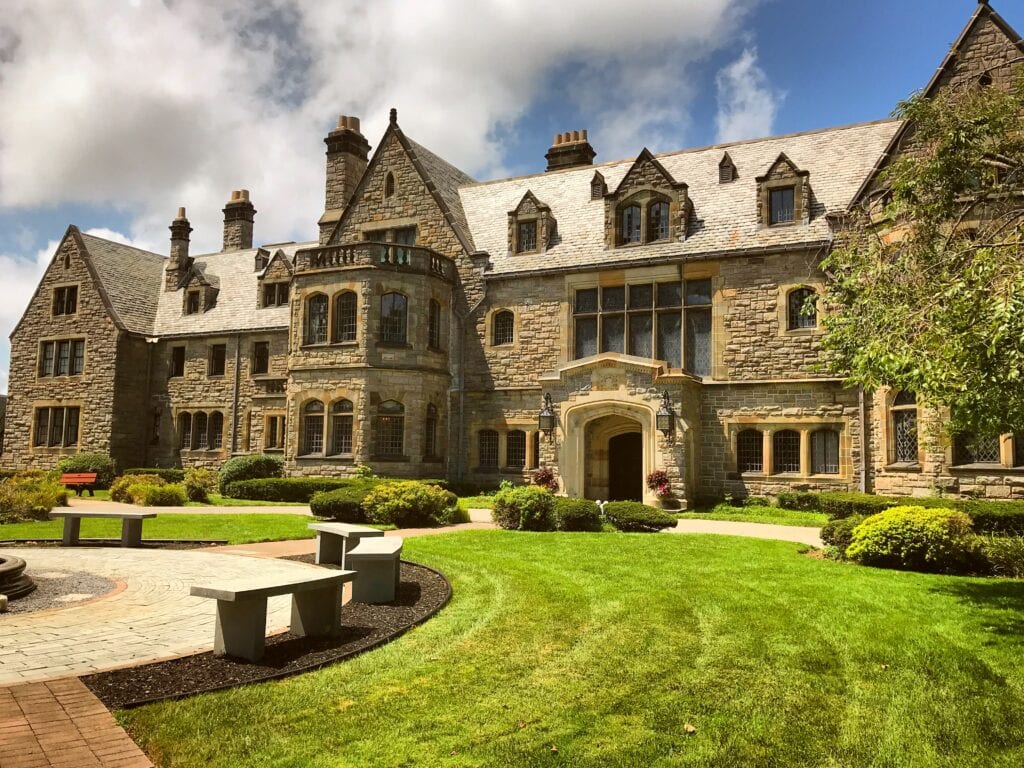
The Ceiling Didn't Blink
The plaster ceiling in the Great Hall wasn't just decorative.
It was molded in repeating spirals, edged with a foliate border, and modeled after the Oak Room at Burton Agnes Hall, built in the early 1600s.
Above the dark wood paneling, the relief work caught every slant of sunlight coming through the tall Tudor windows.
Most visitors looked up once, then looked again. The chandeliers hanging from its beams were original.
So were the sconces in the chapel and the carved figures above the drawing room fireplace.
Connick's stained-glass medallions, fitted into leaded-glass frames, held scenes from five Shakespeare plays.
They lined the stairwell in careful proportion, visible from multiple rooms.
The glass cast warped shadows during winter tours, the colors still sharp where the sun hit.
Even the chapel windows, added in the 1950s, followed the early symmetry.
Hardware inside the house was nearly all custom.
Hinges, pulls, window stays, and banister caps were the work of Samuel Yellin, who forged everything to match the building's Tudor leanings.
Nothing looked standardized.
Even the silverware safe, built into a masonry pocket near the kitchen, was shaped with steel ribs and keyed locks, standing nine feet tall.
You'd walk past it and think it was part of the wall.
Where the Grass Outlived the Waterlines
The garden design came from Charles Wellford Leavitt, whose projects included Bronx Zoo pathways and portions of Central Park's lesser‑known planting zones.
At Mill Neck Manor, he worked with formality in mind.
He laid out a long central path with clipped boxwoods, shaped one hedge like a sundial, and placed three domed stone temples in fixed symmetry across the lawn.
At one end, imported Venetian fountains lifted water in arcs above a stone basin.
Tulips came first in spring, followed by azaleas, magnolias, and the mountain laurels that still grow close to the greenhouse.
Japanese cherry trees lined one side.
The water lines to the fountains were shut off after the estate was converted to school use in 1949, but the basins stayed.
Wedding photos from the 1990s show brides posed beside empty pools and crumbling marble lions.
The half‑timbered farm complex included a dairy, barn, and greenhouse, none showy, but all matched in brick and wood.
Covered walkways ran between them. Some pieces are open during tours. Others sit unused, but intact.
The landscaping didn't get razed or reimagined. It was trimmed back, held in place, and allowed to wait.
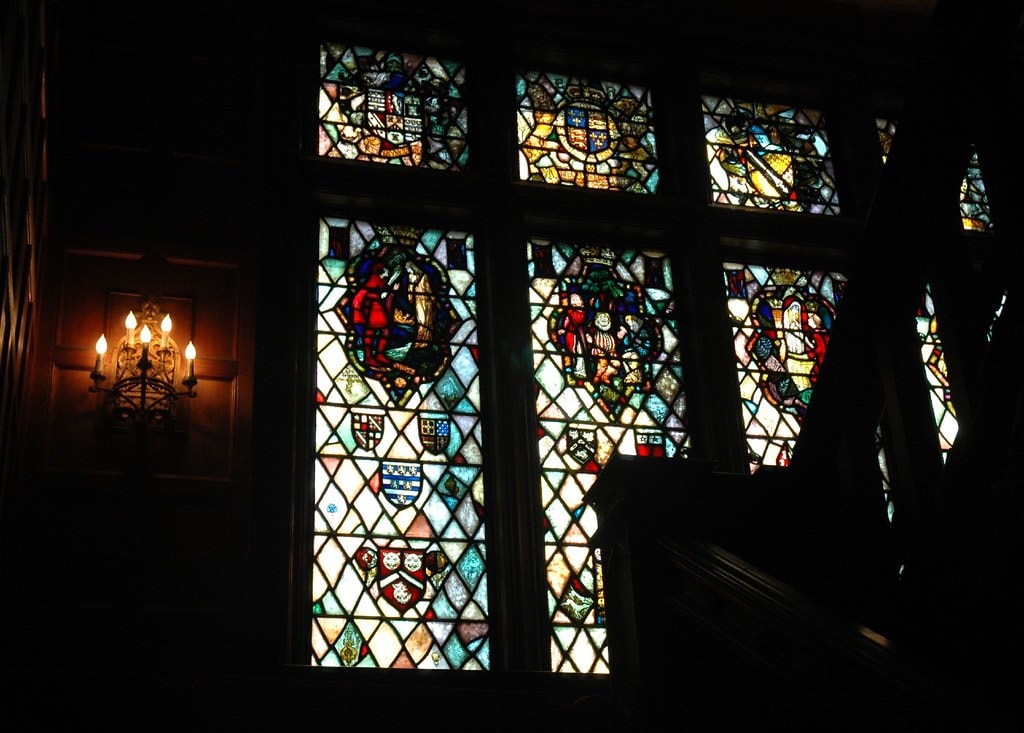
When the Doors Stayed Open
By 2002, classroom activity had shifted to a new building on the property, one built specifically for instruction.
But the manor house didn't shut down. Instead, restoration began.
The goal wasn't renovation in the modern sense but a gradual reassembly of what had always been there.
Walls were cleaned, plaster patched, and floors re-oiled. Work started in 2016 and continued in stages, with no loud announcements or ribbon cuttings.
Most of it happened around events.
Monthly public tours became part of the estate's rhythm.
Docents walked visitors through the Great Hall, chapel, and gardens, sometimes with sign language interpretation available.
The Mill Neck Foundation used the space for fundraisers and board sessions.
On April 28, 2025, the Village Planning Board held a hearing in the conference room.
The next Board of Trustees meeting was scheduled for July 15.
The Apple Festival returned in October 2024, spread across the lawn and drive.
Booths lined the entry, and the garden paths filled with kids, strollers, and crates of cider.
The Ones Who Framed It Later
Mill Neck Manor has appeared on screen more times than most visitors realize.
It's shown up in seven films and made quiet cameos in shows like Homeland, Royal Pains, and Let the Right One In.
Production crews came and left without changing much. A few padded cables across the garden paths.
Others lit the main stairwell and covered the chapel windows with black fabric during shooting.
In wedding forums and subreddit threads, people called it "European-looking," "peaceful," and "strangely untouched." Couples posted photos from the upper terrace, framed by hedges and slate.
One thread compared its presence to estate properties in Old Brookville and parts of Oyster Bay, but said this one felt more open, less barricaded by fencing or private security signs.
Tourists mentioned the glass, the ceilings, the odd quiet of the entry hall, even when people were talking.
One poster said they hadn't expected the hallway to be that wide, or the windows to stretch that far.
They'd walked in for an event and looked up by accident. The chandeliers were still lit.
The ceiling remained untouched, its carved pattern visible between the ribs.
No sound system, no projection gear, no modern fixtures overhead. Just the same hand-drawn lines set in plaster almost a hundred years earlier.
🌕

