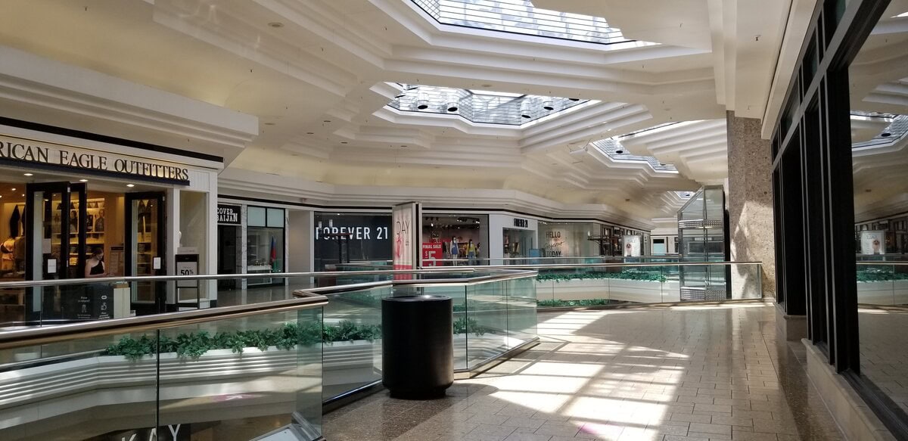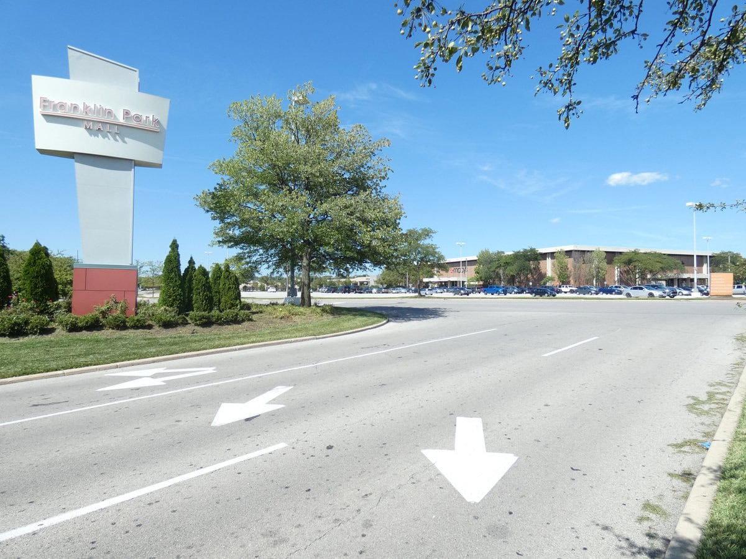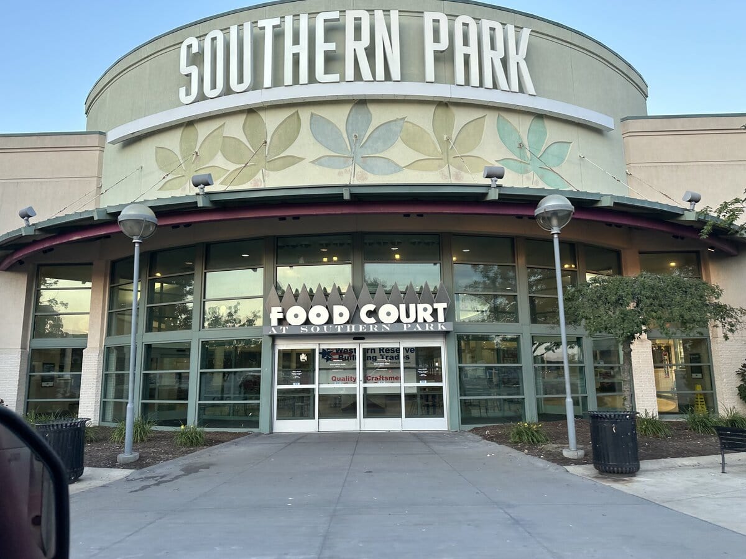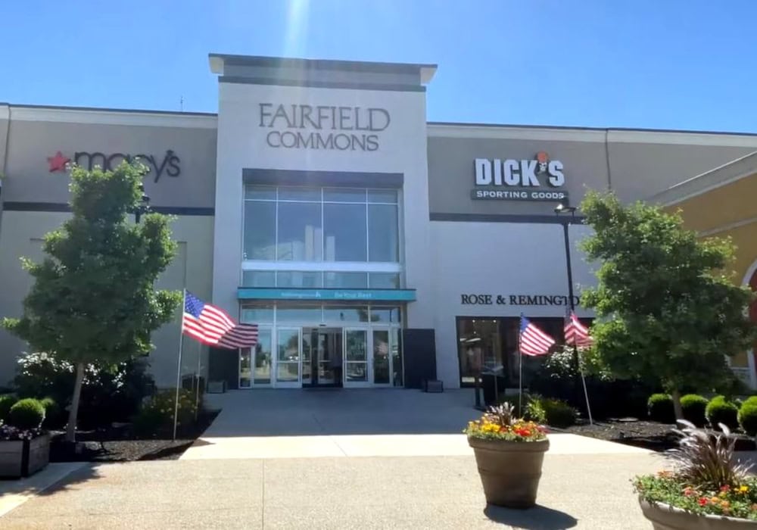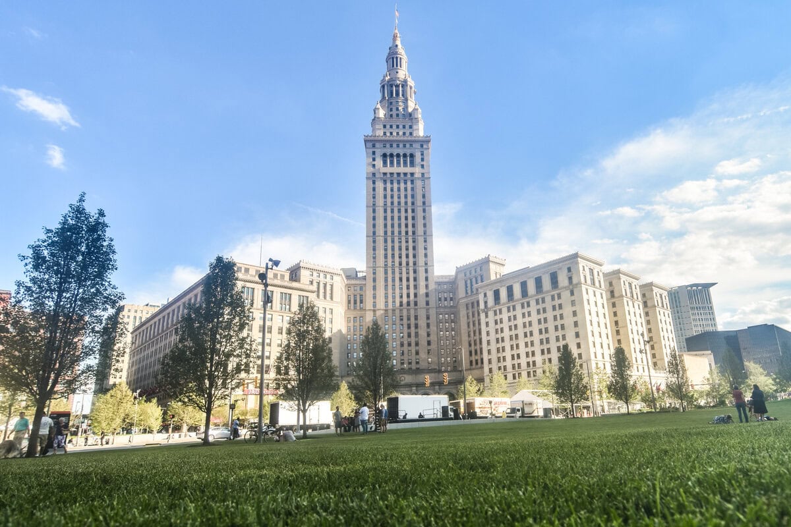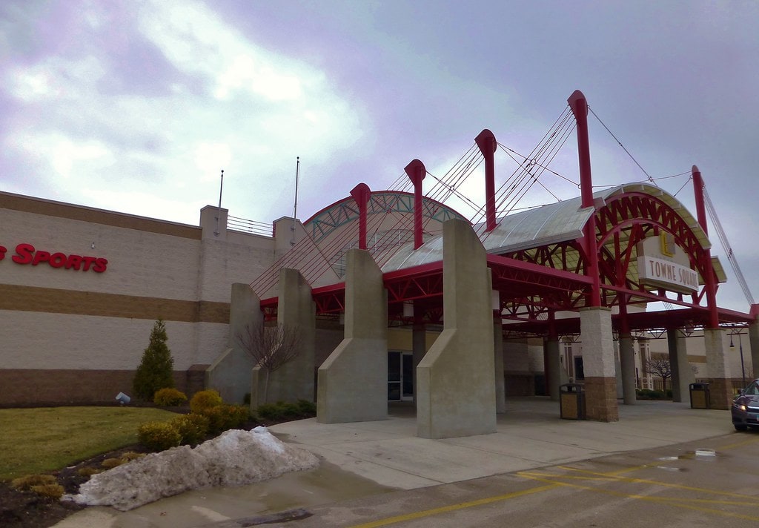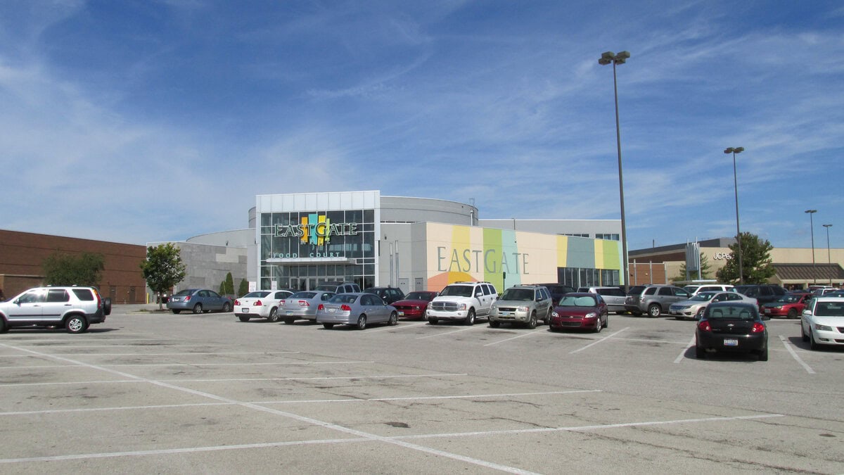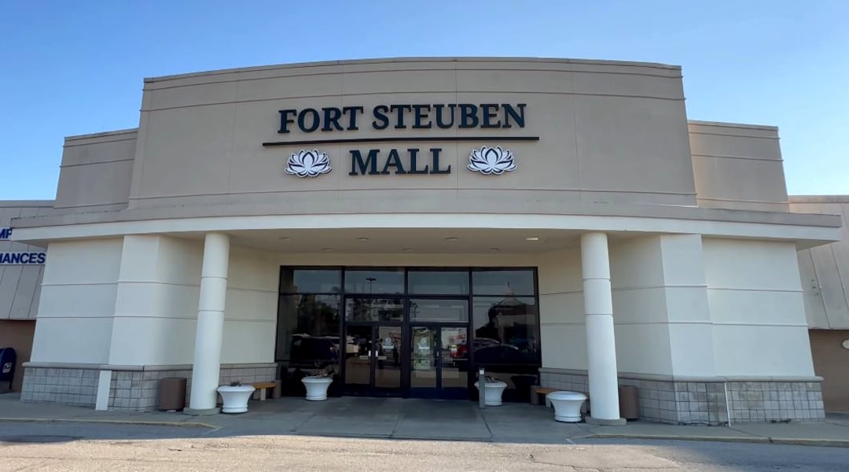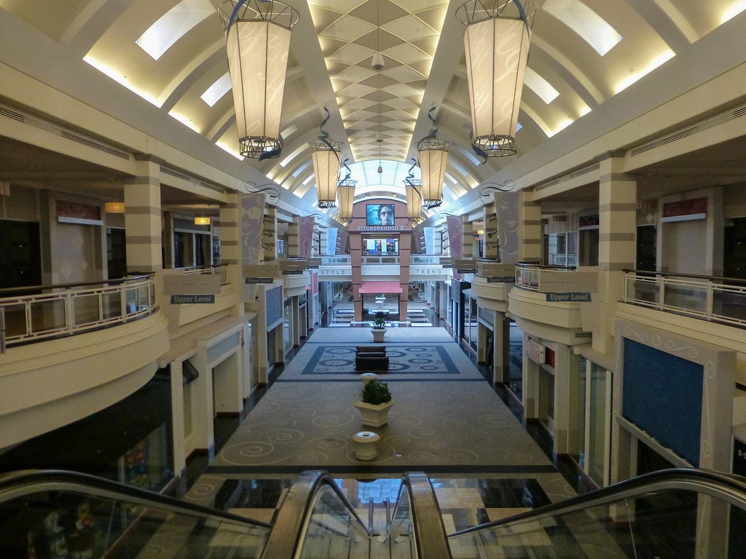Breaking Ground and Building Sales - Kenwood Plaza Opens Its Doors
When Kenwood Plaza opened in 1956, the pavement still held heat from the morning sun.
It stood at the corner of Montgomery and Kenwood Roads - right where suburban Sycamore Township was starting to sprawl.
The center wasn't tucked inside Cincinnati proper.
Instead, it claimed 34 acres in what many called Kenwood, Ohio, a pocket of Hamilton County that developers had been eyeing for years.
J.R. Williams, backed by Western Development Corporation, laid out the original design: a linear strip of stores anchored by McAlpin's, a Cincinnati-based department store with name recognition across the region.
McAlpin's took up 87,100 square feet, pulling shoppers in with its downtown style packaged for the suburbs. It wasn't alone for long.
By 1959, H & S Pogue had moved in with its first-ever branch store - 65,000 square feet of polished displays and quiet ambition.
That addition landed in the southwest corner of the plaza.
Back then, the draw wasn't flash. It was convenient.
The plaza also held a Kroger supermarket, S.S. Kresge 5 & 10, W.T. Grant, Albers, and a group of smaller shops lining a breezeway called The Arcade.
Locals came for groceries and lingered for the rest.
Parking was easy, and everything was within reach. For families making the move north of the city, it became part of the weekly routine.
Retail design in the 1950s leaned flat - simple lines, no roofed concourses.
However, the traffic off Interstate 71 and the steady residential growth in Kenwood made the plaza more than a stopgap. By 1960, it had taken root.
For anyone scanning things to do in Cincinnati, Ohio, during that era, a weekend trip to Kenwood Plaza meant a full trunk, a paper receipt, and maybe a new dress or toaster by noon.
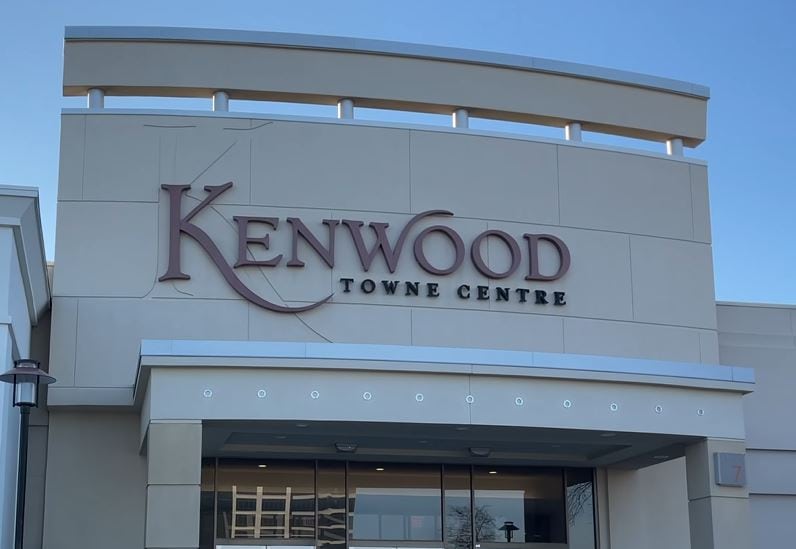
Renovation and Reinvention - Kenwood Towne Centre Hits the Market
By the mid-1980s, the old bones of Kenwood Plaza no longer matched the energy of the surrounding township.
Retail traffic had shifted, shoppers wanted indoor comfort, and the strip model felt tired.
So, in 1987, construction crews moved in.
They tore down the eastern half of the plaza, left the west portion intact, and got to work on the kind of retail space people expected from a suburban hub.
On October 29, 1987, Kenwood Towne Centre opened its doors.
The first phase offered 400,000 square feet of enclosed shopping and about 40 stores.
McAlpin's and Pogue's, the old anchors, stayed in place.
A grand opening unfolded over several days, including ribbon cuttings, high school bands, fashion shows, and even a performance by the Nelson Riddle Orchestra.
The fanfare reflected what was at stake. Developers needed traffic, and they needed it fast.
A year later, the second phase took shape. October 1988 brought another expansion - 727,400 square feet this time, spread across two levels.
At the northern end, Columbus-based Lazarus opened a 219,200-square-foot department store, a statement entry that pushed the mall's reach deeper into the local market.
Western Development Corporation, the original builder, handled the transition from a strip plaza to a full-scale mall.
Leasing agents moved quickly to fill the space with a mix of national retailers and regional players.
This wasn't just cosmetic. The site had changed purpose. It was now a place to browse, spend, and linger.
Retail square footage more than doubled in less than 24 months.
With the opening of the new wing, Kenwood Towne Centre secured its spot along the I-71 retail corridor heading into the 1990s.
Anchor Shakeups - Store Closures, Turnarounds, and Rebrands
Anchor tenants don't just draw traffic - they shape what kind of shopper shows up.
Over the next decade, Kenwood Towne Centre cycled through a full rotation.
Each shift came with its market pressure.
In 1983, Pogue's - one of the original names on the directory - merged with Indianapolis-based L.S. Ayres.
The branding flipped to reflect the merger. But five years later, in 1988, L.S. Ayres shut down all Cincinnati stores, Kenwood included.
That left a large hole in the southwest end of the mall.
JCPenney stepped in and opened there the same year.
But it didn't stick. Sales trended down, and the location closed in 1993.
Parisian, an Alabama-based chain, took over next. The store opened that fall and held on until February 2007.
Its run ended after Belk, based in Charlotte, acquired the Parisian chain and closed several stores outside its core footprint.
Meanwhile, McAlpin stayed steady until 1998, when Dillard's acquired its parent company, Mercantile Stores.
Overnight, the signage changed, and the southern anchor became a Dillard's.
It still operates there today.
Lazarus made it through the early 2000s before corporate rebranding caught up.
In 2003, it became Lazarus-Macy's. By 2005, it had dropped the dual name and ran solely under Macy's.
That same year, the store expanded to over 213,000 square feet.
It also gained a new parking garage out back - an upgrade that gave more space to shoppers driving in from suburbs north and east of the city.
Over the past twenty years, every original anchor has changed hands, rebranded, or vanished.
But each turnover keeps the mall's footprint stable - there are no long gaps or dark storefronts.
The leasing office moves fast, and the shell keeps getting filled.
Square Footage and Strategy - Upgrades in the 2000s
By the early 2000s, Kenwood Towne Centre wasn't looking for a reset - it was pushing for dominance.
The retail real estate model had changed again, and enclosed malls needed more than anchor stores to keep foot traffic high.
So, in 2004, work started in a new phase. This time, the changes came from the outside in. The south facade got a full overhaul.
Instead of flat walls and basic entries, developers hired Cincinnati-based FRCH Design Worldwide to redesign the exterior with restaurant spaces, retail storefronts, and more welcoming entrances.
By 2005, the changes took shape as a lifestyle-oriented strip along the outer edge - what the leasing team called The Streetscape.
It stretched 100,000 square feet and featured restaurants like The Cheesecake Factory and Maggiano's Little Italy.
That move pulled in diners and extended visit times.
Behind Macy's, a multi-level garage opened, built specifically to handle the overflow from the department store's expansion.
The renovation had added new carpet, paint, and fittings inside the store, pushing its total space to over 213,000 square feet.
More space meant more stock and more events - Macy's was no longer just holding ground; it was doubling down.
The southwest end of the mall stayed quiet for a few months after Parisian closed its doors in 2007.
But that pause didn't last. Crews moved in to demolish the former anchor and prep the lot for something new.
Two years later, on September 25, 2009, Nordstrom opened a two-level, 138,000-square-foot store, complete with its concourse extension - another job by FRCH.
That entry gave Kenwood Towne Centre its third anchor and new leverage in Cincinnati's upscale fashion market.
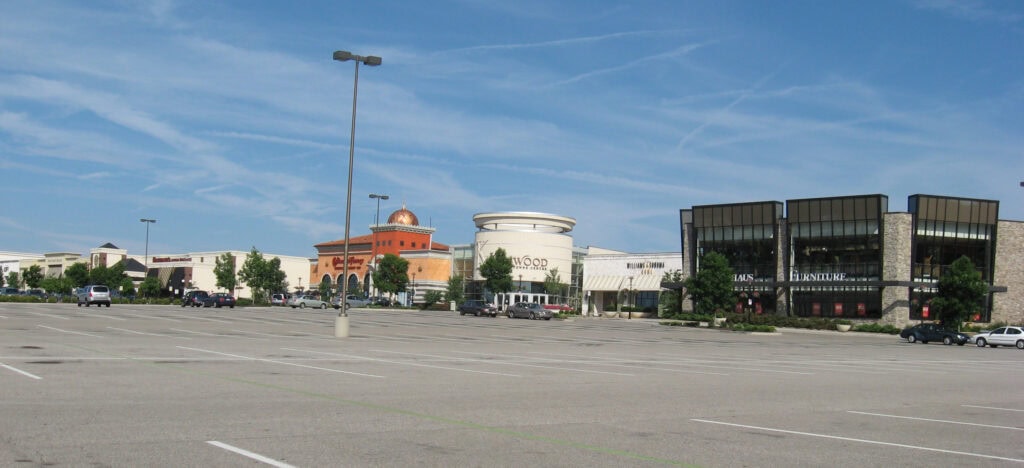
Retail Climate Control - Holding Ground in the 2010s and After
Retail didn't stay the same in the 2010s. Brands consolidated, online sales surged, some stores thinned their footprint, and others vanished.
Kenwood Towne Centre held through all of it, sometimes quiet, sometimes reshuffling.
In 2018, Macy's corporate office named Kenwood one of its "Growth 50" stores.
That internal list singled out high-performing locations for extra investment.
The chain replaced the carpeting, updated the paint, and improved the layout.
Crowd control entered the conversation next year. During the 2019 holiday rush, a fight broke out in one of the stores.
In response, the mall launched a youth supervision policy for five dates between December 27 and 31.
Anyone under 18 had to be with someone 21 or older during the posted hours.
The curfew ended after New Year's Eve and hasn't been repeated since.
Adapting to Modern Challenges - Kenwood Towne Centre's Recent Developments
Despite national retail closures in the 2020s, Kenwood Towne Centre held over 160 active tenants heading into 2025.
It is anchored by Dillard's, Macy's, and Nordstrom.
In 2024, Brkthrough - a national entertainment chain - announced it would open a 22,000-square-foot location inside the mall.
The venue, scheduled to debut by the summer of 2025, will feature 40 tech-driven challenge rooms, each designed for small groups.
A full-service bar and restaurant will fill the rest.
The idea is simple: keep people there longer, keep them moving between stores and events, and keep them from heading for the exit after one errand.
While contractors read blueprints and crews taped off drywall, local officials studied traffic reports.
A transportation study launched in late 2023 wrapped up in early 2025 with 20 proposals: adding turn lanes on Kenwood Road, shifting bus stops, and rethinking signals around the mall's main entrances.
The suggestions haven't been finalized, but they're already on the table.
Inside, security teams had their playbook. Theft reports spiked during the 2024 holiday season, so patrols increased.
Mall security worked with the Hamilton County Sheriff's Office to bring in additional support and digital monitoring.
Despite the noise - construction, traffic, and crime reports - storefronts stayed full.
The mall is still adding footage, adjusting routes, and finding ways to keep people walking its concourse.

