The Beginnings of Tri-County Mall
In the late 1950s, Joseph Meyerhoff, a Baltimore-based developer known for residential and shopping projects, saw an opportunity to bring something big to Springdale, Ohio, a suburb just north of Cincinnati.
With the area rapidly expanding, Meyerhoff's team picked an ideal location for a new shopping center: the northeastern corner of Princeton Pike and Kemper Road, strategically set just south of the newly constructed Interstate 275.
Plans were announced in 1959, and soon after, the community began buzzing with excitement. They named it Tri-County Center.
Construction started in July 1959, transforming a 75-acre plot into one of the area's largest shopping hubs. The mall's architect, Kenneth C. Miller, designed it as an open-air center.
The layout was intended to feel like a park, with landscaped spaces that gave shoppers a refreshing outdoor experience.
By the time Tri-County Center opened its doors on July 21, 1960, it featured two main anchor stores: the H. & S. Pogue Company (often called Pogue's) and the John Shillito Company (known locally as Shillito's).
Other stores included popular chains like Kroger and Gray Drug. Crowds gathered for opening ceremonies that day, with the Princeton High School band playing and Meyerhoff himself cutting the ribbon alongside Springdale's mayor.
The mall launched with around 51 stores spread across 500,000 square feet, including ample parking for 4,000 cars - a big deal in 1960.
With the area's growth, the new mall quickly became a focal point for shopping and events.
A year later, in 1961, Shillito's even added a fourth level to its store, featuring a special "basement store" for discounted goods - a concept they'd first tried out in downtown Cincinnati.
Over the next few years, more stores opened, and the mall evolved as a place for community gatherings. By then, it had become part of the local identity and a popular destination, especially for families.
It was one of those go-to things to do in Cincinnati, Ohio, for shopping, dining, and meeting friends.
This was just the beginning of what would be a long and storied history for Tri-County Mall, a place that was already transforming Springdale's commercial landscape.
Expansion and Enclosure in the 1960s-1980s
In May 1967, Sears joined the lineup as a third anchor, bringing a new two-story building with 142,300 square feet of retail space - a big addition that extended the mall's reach to the east.
This Sears was a prototype designed to offer more than the usual shopping experience; it had an automotive repair center and even a restaurant, making it stand out from typical department stores.
The addition of Sears also led to a fresh, enclosed wing filled with stores like Casual Corner, Lane Bryant, and Spencer Gifts, all under a canopy of skylights, palm trees, and fountains.
Shoppers loved the tropical plants and antique-style lighting in this new section.
The popularity of Sears' wing influenced the decision to enclose the rest of the open-air mall the following year.
By 1968, the entire mall had transitioned to an enclosed design that matched the style of the Sears wing.
Baxter, Hodell, Donnelly, and Preston, the architectural firm responsible for this transformation, used elements like decorative fountains and tropical décor to give the mall a distinctive atmosphere.
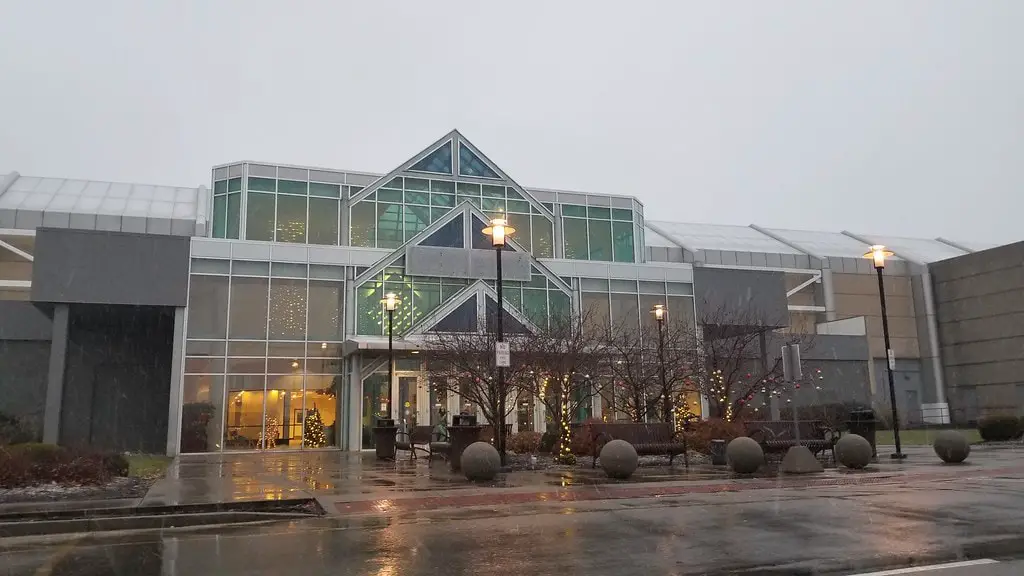
After the enclosure, Tri-County Mall became even more of a gathering spot for locals, especially with its lineup of stores like Waldenbooks, Hickory Farms, and Casual Corner, making it a versatile shopping destination.
Throughout the 1970s and 1980s, Tri-County Mall hosted events that brought in crowds and built a sense of community.
The mall's calendar was packed with annual traditions like the Outdoor Living Show, where patrons could browse boats, patio furniture, and outdoor grills each summer.
Local police and fire departments ran Safety Town, a popular children's traffic safety program, and Shillito's organized a teen fashion show as part of the mall's tenth-anniversary celebrations in 1970.
In 1974, Pogue's expanded, adding a third floor and creating spaces for home furnishings and beauty services.
In 1976, the mall's main entrance received a facelift with earthy tones, new fountains, and eight small kiosks. These updates kept the mall feeling fresh and inviting for the growing crowds.
The 1990s Boom and Renovations
The 1990s were a busy period for Tri-County Mall. As suburban shopping grew, the mall expanded again, this time adding a second level that doubled the store count.
A new food court opened in May of that year, strategically located on the upper level near Sears to draw in hungry shoppers.
Interestingly, the food court embraced technology early on; it was the first in the U.S. to allow customers to fax in their orders - an innovative touch aimed at attracting nearby office workers looking for a quick lunch.
With popular restaurants like Pizza Hut, Great Steak, and local favorites, the food court became a lunchtime staple.
The mall's expansion didn't stop there. In 1991, Lazarus completed a remodel, opening up its layout with wider aisles and a more open floor plan.
These changes helped the store become one of the chain's top-performing locations for a few months.
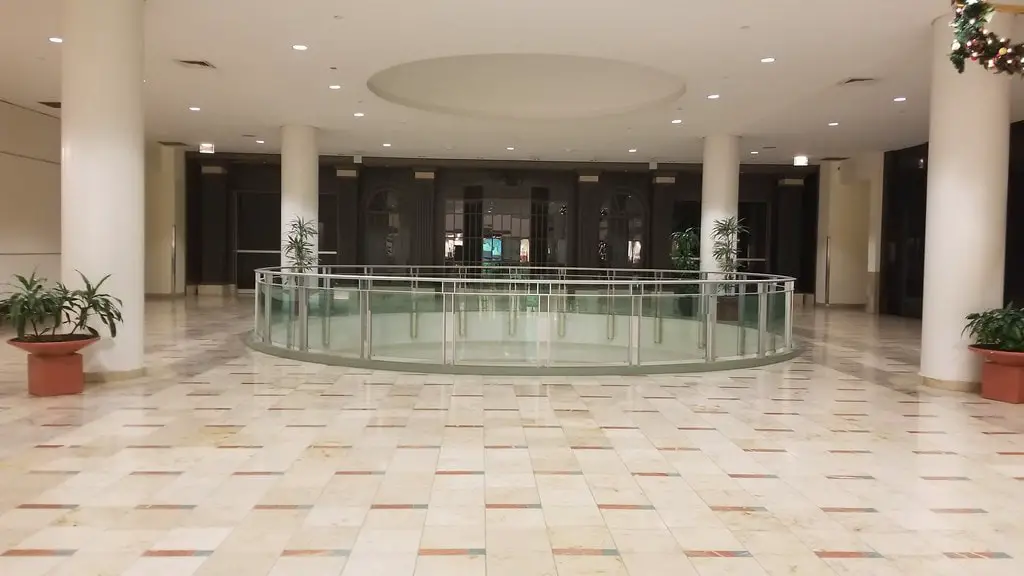
By 1992, the mall added another major anchor: a two-story McAlpin's, bringing 240,000 square feet of retail space.
Designed by the same firm that handled the mall's enclosure in the '60s, McAlpin's addition made Tri-County Mall a destination in the area.
This expansion required approval from Lazarus, as their lease allowed them to oversee any new anchor additions - a common clause that underscored the competitive nature of department stores.
Throughout the '90s, Tri-County continued to thrive, drawing steady crowds and adding stores to fill its expanded space.
Ownership Transitions and Decline (2000s)
As the 2000s unfolded, Tri-County Mall faced a series of changes in ownership and increasing competition. By December 1996, Equitable Life Insurance decided to put the mall up for sale, citing growing saturation in the retail market.
The O'Connor Group purchased it in July 1997 for $147 million, with 90% of the mall space leased. However, as shopping trends shifted and nearby malls underwent renovations, Tri-County began to feel the impact.
Blackstone Group bought the mall in 2002 and sold it just three years later, in 2005, to Thor Equities.
Thor had high hopes for Tri-County, but the aging structure and limited exterior updates from the early '90s made it harder to compete with newer shopping centers.
Several anchor stores also changed during this time, reshaping the mall's lineup. In 2003, Federated Department Stores rebranded Lazarus as Lazarus-Macy's, and by 2005, it simply became Macy's.
In the same year, JCPenney left Tri-County and relocated to the recently built Bridgewater Falls shopping center in Hamilton.
The departure left a gap that the mall owners attempted to fill by renovating the former JCPenney building, adding a hallway with shops on the lower level and a new entrance.
Retailers like Ethan Allen and BJ's Restaurants filled some of the newly designed spaces, while new signage along I-275 aimed to boost mall visibility.
The 2008 financial crisis dealt a hard blow to retail businesses nationwide, and Tri-County Mall wasn't immune.
Major tenants like Borders Books, Circuit City, and CompUSA shuttered as the economic downturn forced numerous retailers to close locations.
Meanwhile, suburban growth had shifted northward, bringing newer developments that attracted both shoppers and retailers.
Tri-County's once-central position faced increased competition from these expanding areas, drawing foot traffic away and accelerating its decline.
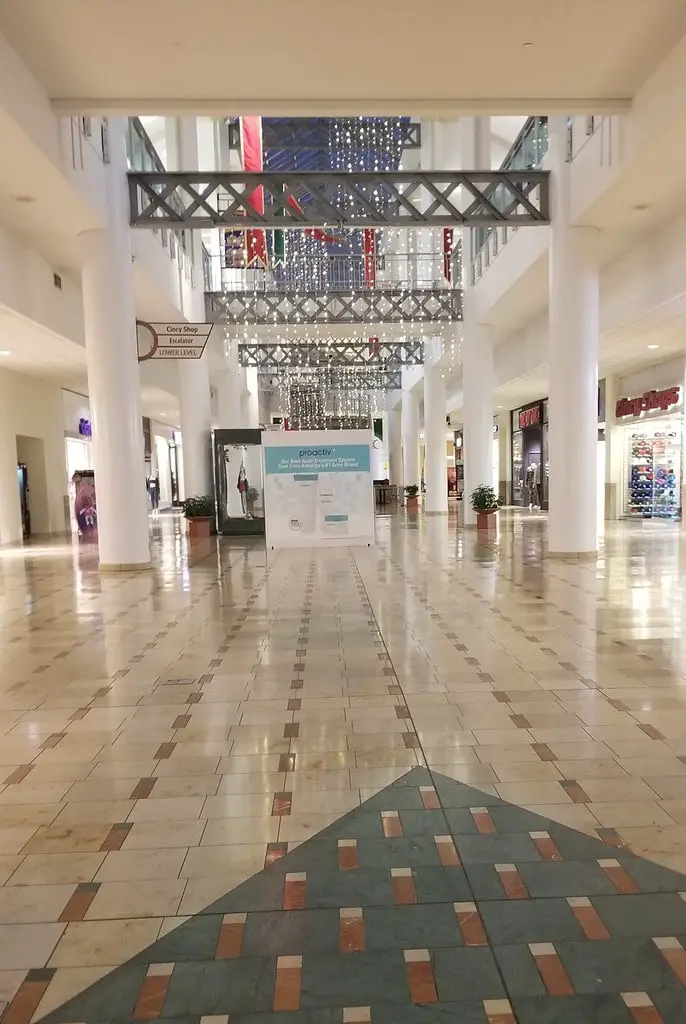
2010s to 2022 - Decline and Closure
In 2013, the SingHaiyi Group, a Singapore-based real estate company, bought the mall in hopes of reviving its fortunes.
That same year, Dillard's downgraded its store to an outlet and eventually closed it in 2015, moving to Liberty Center in Liberty Township.
SingHaiyi's efforts to attract new tenants saw mixed results. They added restaurants like Chipotle, Men's Wearhouse, and Outback Steakhouse on the mall's outparcels, hoping to bring fresh foot traffic to the complex.
Yet, the challenges continued to mount. In 2018, Sears closed its Tri-County location as part of a nationwide downsizing strategy, leaving Macy's as the sole remaining anchor.
Macy's attempted to adapt by introducing its discount concept, Macy's Backstage, in a section of the store.
But despite this initiative, the store ultimately closed in March 2021 as part of Macy's plan to reduce its retail footprint across the country.
This closure left Tri-County Mall without any anchor stores, marking a low point in the mall's long history.
Seeing the mall's steady decline, the city of Springdale approved an ambitious $1 billion redevelopment plan in December 2021.
The approved plan aimed to reconfigure the area into a modern mixed-use space with retail, offices, and residential towers.
This redevelopment marked a shift in focus from traditional retail to a model better suited for today's needs.
MarketSpace Capital and Park Harbor Capital, a pair of Texas developers, acquired the property in March 2022 and prepared for the next steps in the project.
On May 15, 2022, Tri-County Mall closed its doors for good, ending over 60 years of business in the Cincinnati area.
Recent Developments and Future Plans (2023-2024)
In the past two years, Tri-County Mall has undergone several changes as developers and city officials work to revitalize the 76-acre site. In January 2023, developers revised their initial $1 billion plan.
Rising interest rates posed challenges, leading to modifications such as partially demolishing and remodeling the former Macy's and Dillard's department stores to accommodate apartments.
A proposed 200-unit apartment tower was also scrapped, resulting in an estimated $50 million in savings.
By 2024, the project received a new name: City Center Springdale. The latest plan includes a medical office building and aims to create "a vibrant hub for business and community."
The investor group, AV Cincinnati Acquisition LLC, is seeking zoning approvals from the city of Springdale to add an office building and other modifications to the previously approved site plan.
The concept plan shows a medical office building on the site's northeast corner, a smaller footprint for residential buildings, and four locations designated as "fitness facilities."
The goal is to secure zoning approvals by the end of 2024 and start demolition early in 2025.
In October 2024, the Springdale Planning Commission unanimously recommended approval of a major modification for the planned unit development covering the site.
This approval is a crucial step toward implementing the new vision for City Center Springdale.
These developments indicate a concerted effort to transform the former Tri-County Mall into a mixed-use space that meets the community's evolving needs.
The focus on incorporating medical offices, fitness facilities, and residential spaces reflects a shift toward creating a comprehensive community hub.

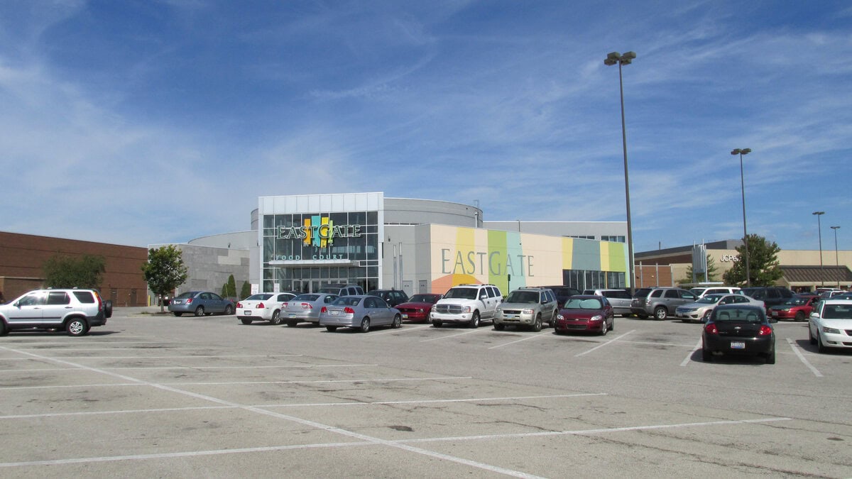
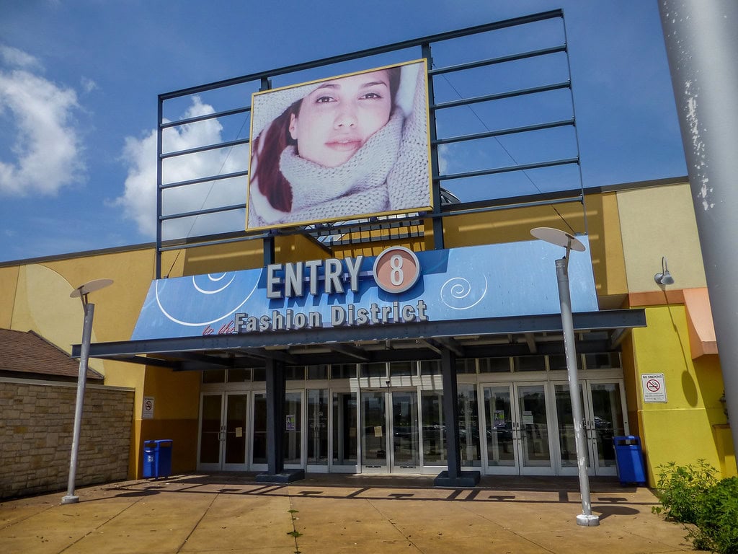
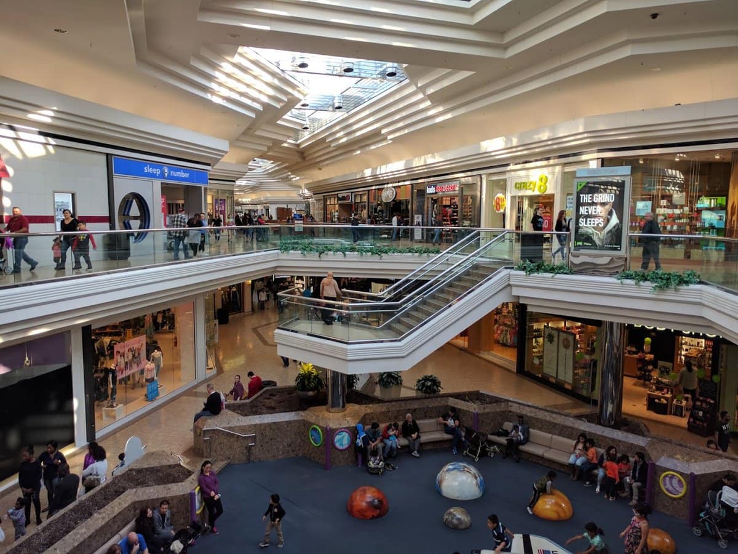
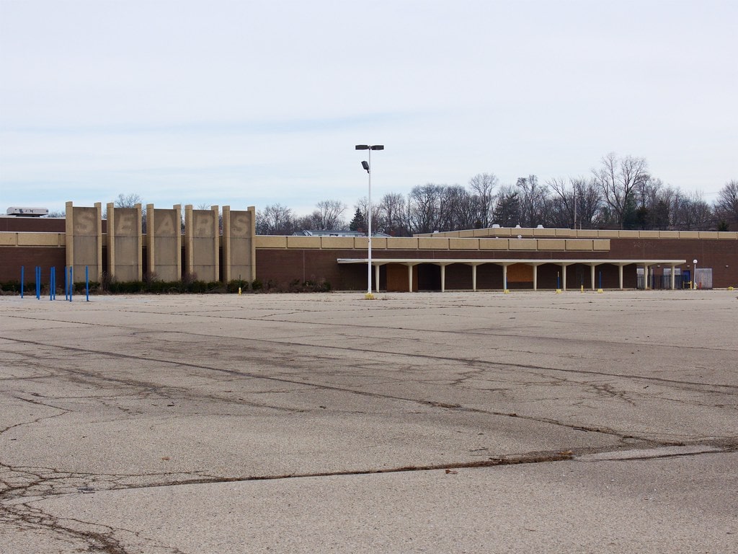
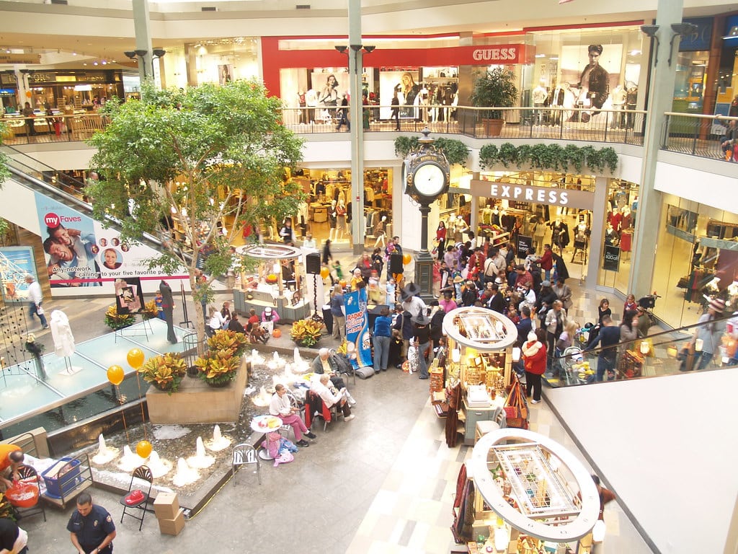
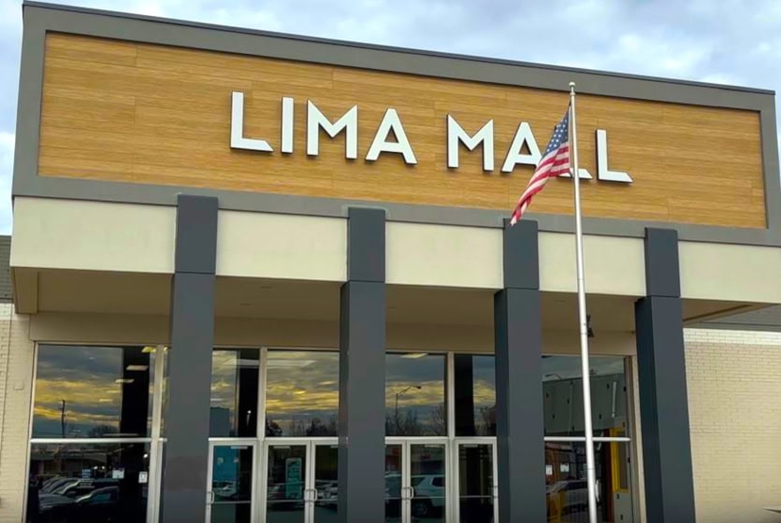
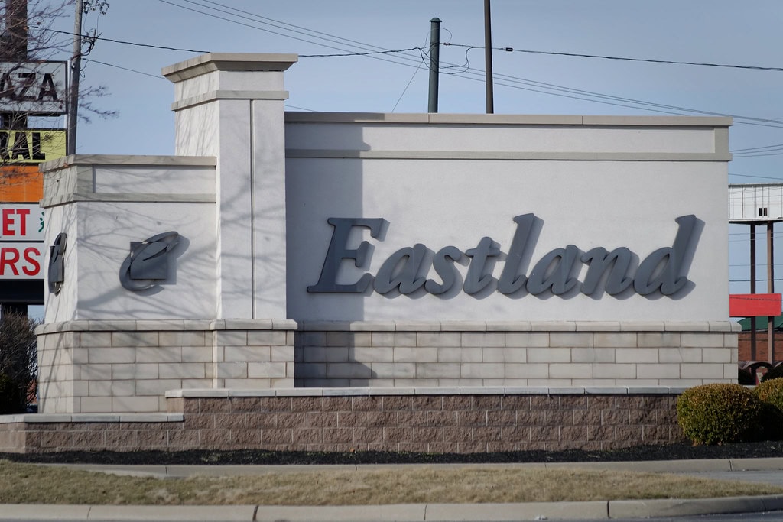
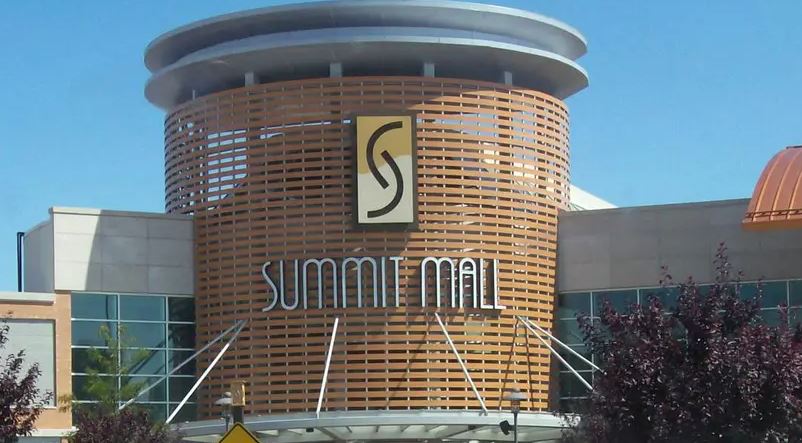
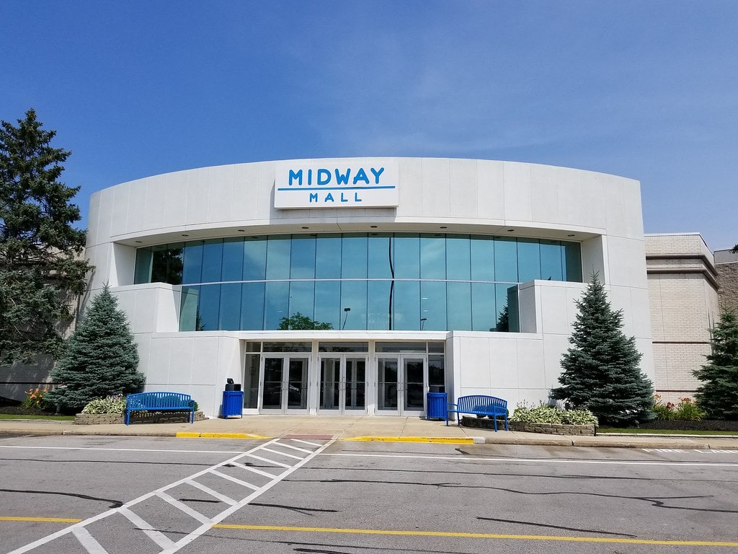
There use to be a large restaurant when it first opened. It may have been cafeteria style. It was out in front of Pogue’s, across from Martin’s Clothing store for women. Does anyone remember the name of the restaurant?
I love hearing about the early days of the mall. Hopefully, someone recalls the name of the restaurant.
Forum was the name of the restaurant in Tri County mall years ago.
That actually fits perfectly with the era: a slightly grand, vaguely Roman name for a restaurant in a regional mall. It tells you a lot about what Tri-County was aiming for back then.
I so miss the days of mall shopping! It was a big part of my young adult life to spend time shopping and walking the malls especially Tri County as it was one of my favorites. The mall was huge and you could spend all day there shopping (mostly clothing stores) and munching fast food when you got tired. It's really a sad day. I wonder if the malls will ever make a comeback. It's truly not the same shopping online when you can't see, feel and compare items like a mall. Nothing like seeing products in person. How did we ever let technology make us so lazy that we can't drive to a mall to shop? Bring back the beautiful malls I so miss!
Thank you for writing this out - it is long and personal. I think you are right that online shopping can never fully replace the physical act of comparing things in person. The "feel" part matters. Fabric, fit, color under real light - that is the stuff that makes you confident in what you are buying, and screens are still terrible at it.