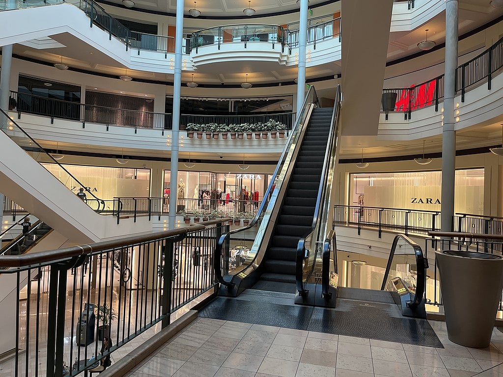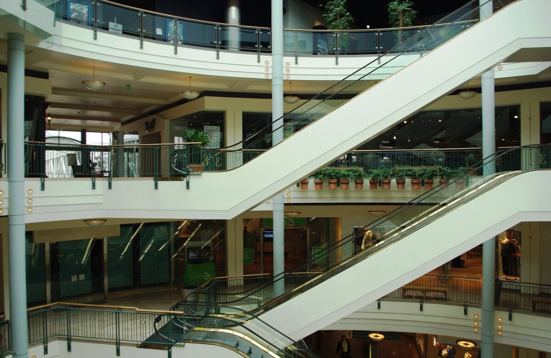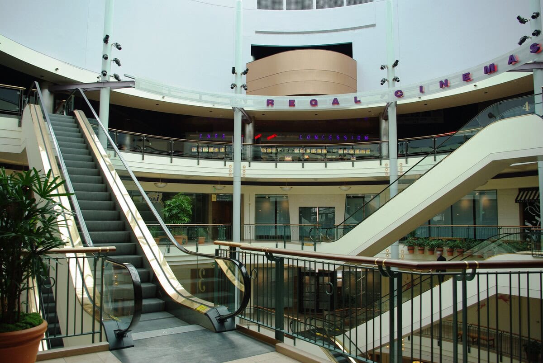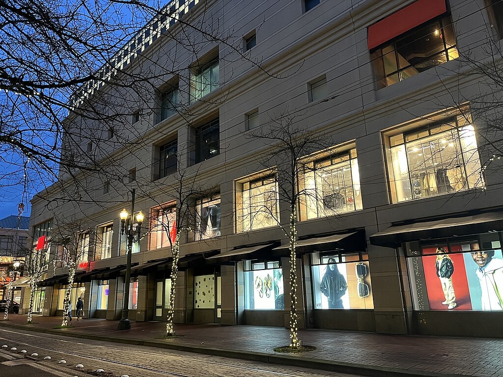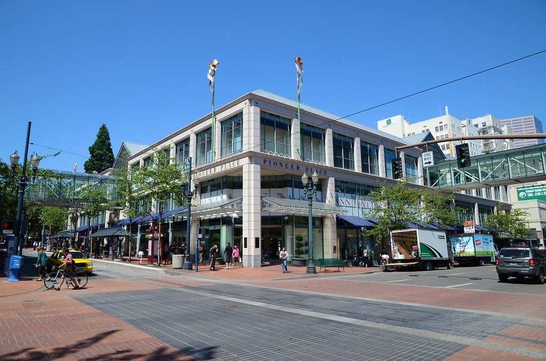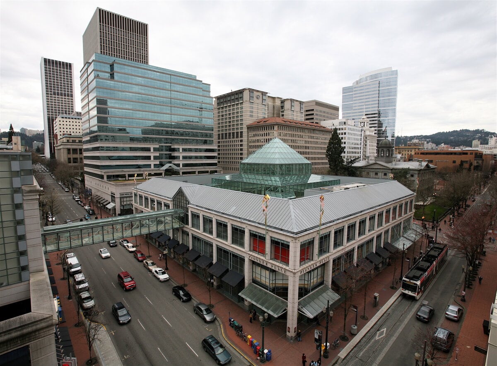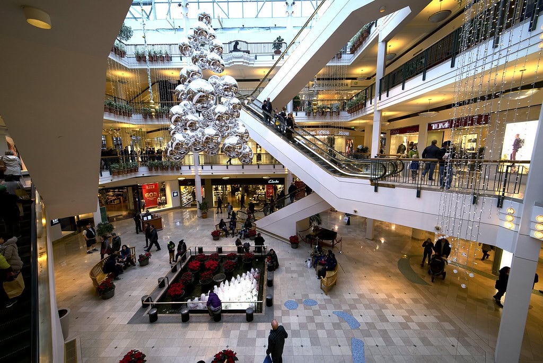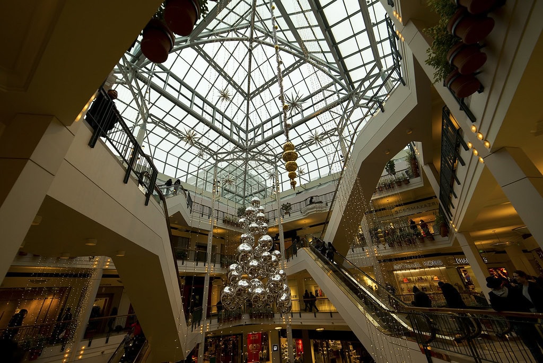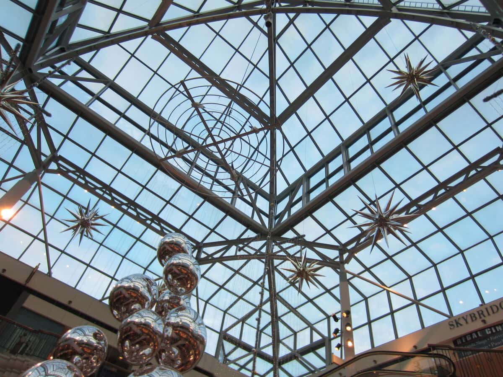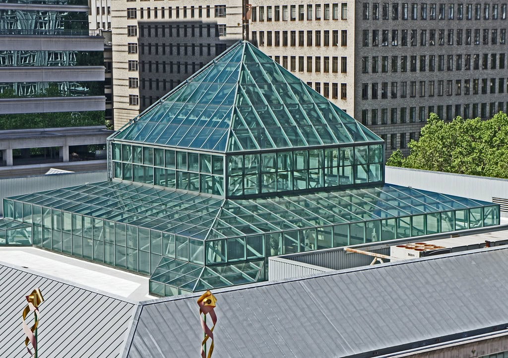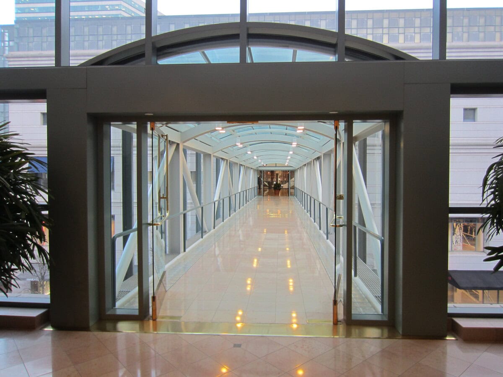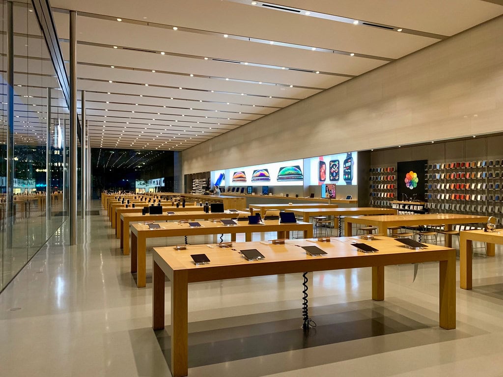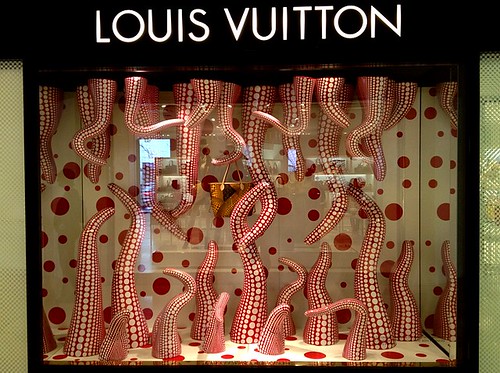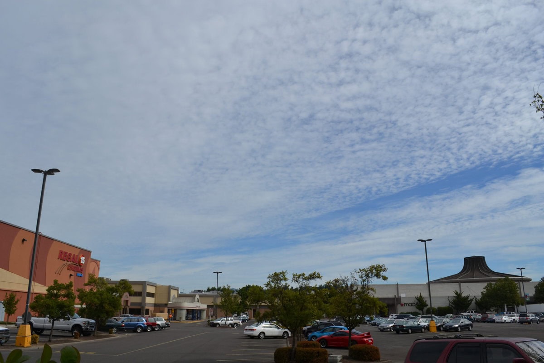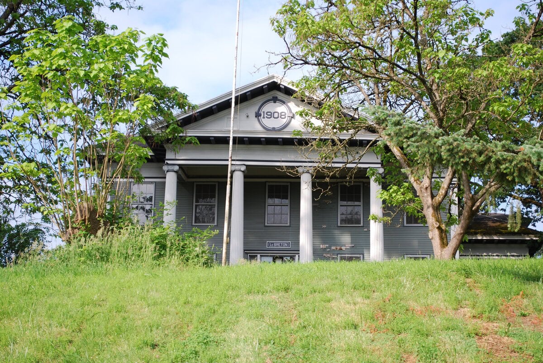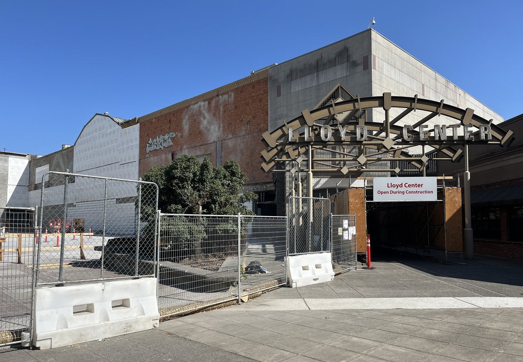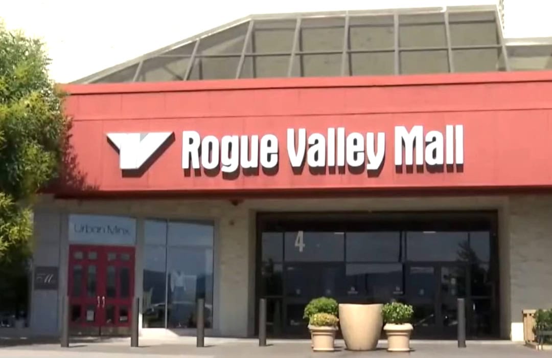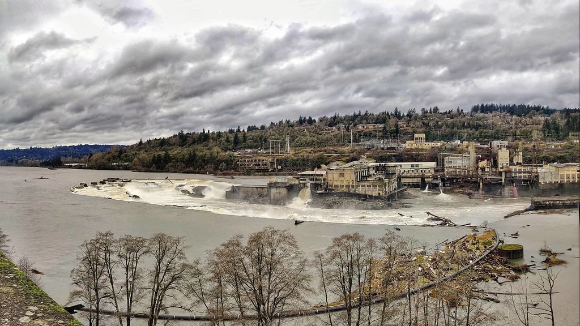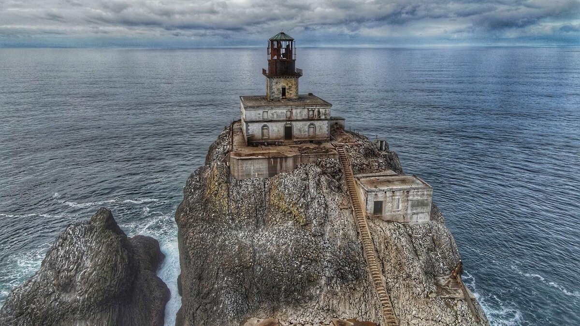Pioneer Place Breaks Ground 1988–1990
Pioneer Place began as a Rouse Company plan, approved by the Portland Development Commission to turn four downtown blocks into connected retail and office space.
In 1988, the Corbett Building was demolished after standing for 80+ years, making way for Atrium Shops, later known as Pioneer Place I.
By 1990, the site opened as a connected shopping and office development, built with skybridges, an underground corridor, and four buildings linked as one center.
Retailers filled glass-fronted storefronts layered across multiple floors.
Pioneer Tower, added to the footprint, brought leased office space above the mall.
The design carved out space for dining below ground at Cascades and placed department stores closer to main entrances.
Shoppers could cross between buildings without stepping outside; everything was connected either by bridge or tunnel.
MAX stations on Morrison and Yamhill sat just outside the first phase and helped move traffic in daily.
The build wrapped at a time when cities were leaning on private projects to support public space, and this one did both.
Lease deals were signed quickly in the first year, and the development joined the short list of high-traffic things to do in Portland, Oregon, right as the 1990s began.
Expansion and Retail Growth 1998–2009
A second phase of development began in 1998, when crews moved in to build Pioneer Place II.
Branded as the Rotunda Shops, this addition stretched across Fourth Avenue and added about 150,000 square feet of new leasable space.
The project cost roughly $60 million and opened as a companion to the Atrium Shops that had launched eight years earlier.
The design followed the same pattern: stacked retail levels, wide glass lines, and open atriums meant to pull shoppers deeper inside.
Bridges in the air and corridors below tied the new block to the rest, so movement stayed smooth between the four corners of the mall.
Leasing rolled forward quickly. Some of the original tenants relocated into the new wing, while new names signed deals to take advantage of the brighter layouts and stronger frontage.
Office space continued upstairs in Pioneer Tower, keeping daytime workers in the mix, while Cascades food court below Zone C gave them a place to eat.
By the early 2000s, the system worked as one loop.
Shoppers could enter at Morrison, walk across to Taylor, climb or descend through the buildings, and step back out without losing the flow.
Retailers wanted in because the design carried customers through every block, and property managers kept the occupancy steady right through the decade.
Regal Pioneer Place Stadium 6 opened in June 2003 on the upper level of Pioneer Place II, bringing six screens and more than 1,000 seats into the mall.
Designed with stadium seating, it became one of the first major entertainment anchors downtown, giving shoppers a movie option alongside retail and dining.
The theater has remained in continuous operation and, as of 2025, still runs first-run films daily, keeping its place as a steady draw inside the four-block complex.
Anchor Closures and Retail Turnover 2010–2013
In 2010, Saks Fifth Avenue shut down its Pioneer Place store.
The men's department section was the first part to change hands, and by the end of that year, H&M had opened in its place.
The rest of the Saks space stayed empty until 2012, when the structure was taken down and rebuilt for a new set of tenants.
Apple took the prime spot. Its store opened with the usual glass frontage and open floor and was built to handle heavy daily traffic.
Yard House opened alongside it, adding a full restaurant and bar that drew in both shoppers and office workers.
What had once been one department store became three separate businesses, each pulling in steady streams of people for different reasons.
The rebuild showed a new approach to leasing.
Instead of relying on a single large-format anchor, management split the space into smaller units designed for brands that could drive their own crowds.
Apple brought constant movement, with customers lining up for product launches and repairs.
Yard House kept people on-site longer, filling tables through lunch and dinner.
The shift gave Pioneer Place more flexibility, allowing space to turn faster and meet changing retail demand.
Punch Bowl Social opened inside Pioneer Place in late 2013, transforming the mall's third floor into a 32,000-square-foot entertainment and dining hub.
The buildout introduced 12 bowling lanes, billiards, ping-pong, shuffleboard, karaoke rooms, and a 70-seat diner with multiple bar areas.
Marketed as an "eatertainment" venue, it gave the mall a large-scale leisure anchor that combined food service with gaming.
The Portland location remains open today, hosting everything from weekend brunch to private events, and continues to operate as one of the chain's largest venues, keeping Pioneer Place tied to a mix of retail, dining, and entertainment.
Renovations and Workspace Leasing 2016–2018
By 2016, Pioneer Place was ready for an update.
Renovation work began across its four blocks, concentrating on interior finishes, circulation routes, and common areas.
The intent was to bring the mall in line with newer retail standards while keeping the basic structure intact.
Crews moved floor by floor, replacing tile, upgrading lighting, and reworking storefront space.
The glass atriums stayed, but the corridors were made brighter and more efficient.
Stores remained open for most of the process, though partitions went up and pathways shifted while the work moved through.
By 2018, the upgrades were finished. The leasing strategy changed at the same time.
In February 2017, WeWork took 30,000 square feet on the upper floors, one of the company's first leases inside a shopping mall.
The shared workspace opened above the retail levels, mixing office use with the stores and restaurants below.
The deal showed that office tenants were willing to occupy mall space if the location was central and the buildout fit their needs.
For Pioneer Place, it was a straightforward adjustment: underused upper floors became steady office income, while the ground levels stayed focused on national chains and dining.
Zara opened its first Oregon store at Pioneer Place in 2018, adding the fast-fashion giant to the mall's lineup of global retailers.
The two-level location brought men's, women's, and children's collections under one roof, filling a key space in the Rotunda Shops and expanding the fashion mix downtown.
Transit Changes and Structural Adjustments 2019–2020
For almost thirty years, Pioneer Place depended on the light rail stops at Morrison and Yamhill.
Since the Atrium Shops opened in 1990, trains have been letting passengers off right at the doors, feeding a constant stream of commuters and shoppers into the mall without the need for parking.
That changed in 2020, when TriMet reworked its downtown service.
The Morrison and Yamhill stations, both directly beside Pioneer Place I, were closed to speed up travel through the core and cut down on overlapping stops.
MAX riders still had options a block away, at Pioneer Place/5th Avenue and Pioneer Courthouse/6th Avenue, but the direct entry was gone.
Customers now funneled in from the corners, walking the extra block before stepping inside.
Yard House closed in 2020 during the COVID-19 shutdowns and, despite early indications that it might reopen, it has remained permanently closed since then.
The mall itself didn't lose its internal flow.
Skybridges still carried shoppers across Fourth Avenue, and underground passages tied retail to the parking garages and the Cascades food court.
Office tenants in Pioneer Tower adjusted with a short detour, but access remained reliable.
New Retail Arrivals and Retail Pressures 2024–2025
By 2024, Pioneer Place focused less on physical changes and more on filling storefronts.
The mall's calendar listed no major programming, but new tenants carried the headlines.
In April 2025, Mango opened its first Oregon store inside the complex, bringing another European fast-fashion chain downtown.
By August, David Yurman launched a boutique, adding a new fine jewelry presence to the mall.
Dining tenants added their own pull.
Din Tai Fung introduced a weekday "Golden Hour," running from 3 to 6 p.m., with cocktails and small plates aimed at both office workers and mall visitors.
City projects outside the property reshaped access. In July 2025, PBOT crews shut sections of Fourth Avenue for resurfacing.
A second phase in late August tightened entry to the 4th and Yamhill SmartPark garage, long a main access point for Pioneer Place shoppers.
By 2025, Pioneer Place presents a mixed picture.
The four-block structure remains impressive, with anchors like Apple, Tiffany & Co., H&M, Nike, and Regal Cinemas still active and newer tenants such as David Yurman and Mango adding fresh names to the directory.
Yet the vacant storefronts visible across multiple levels give the property a hollowed feel, softening the impact of its architecture and reducing the energy inside.
The mall operates, but it no longer carries the weight or momentum it once held.

